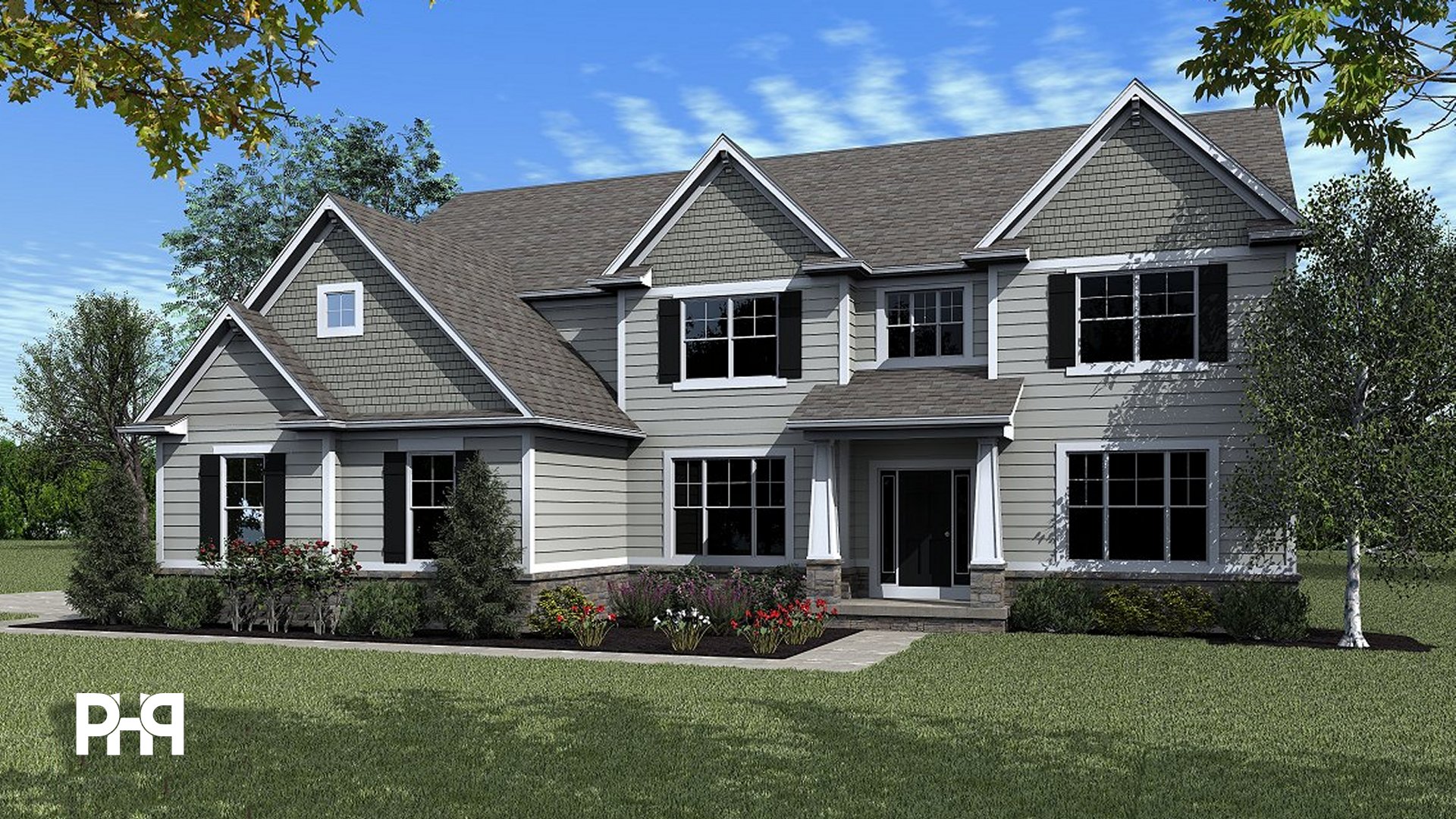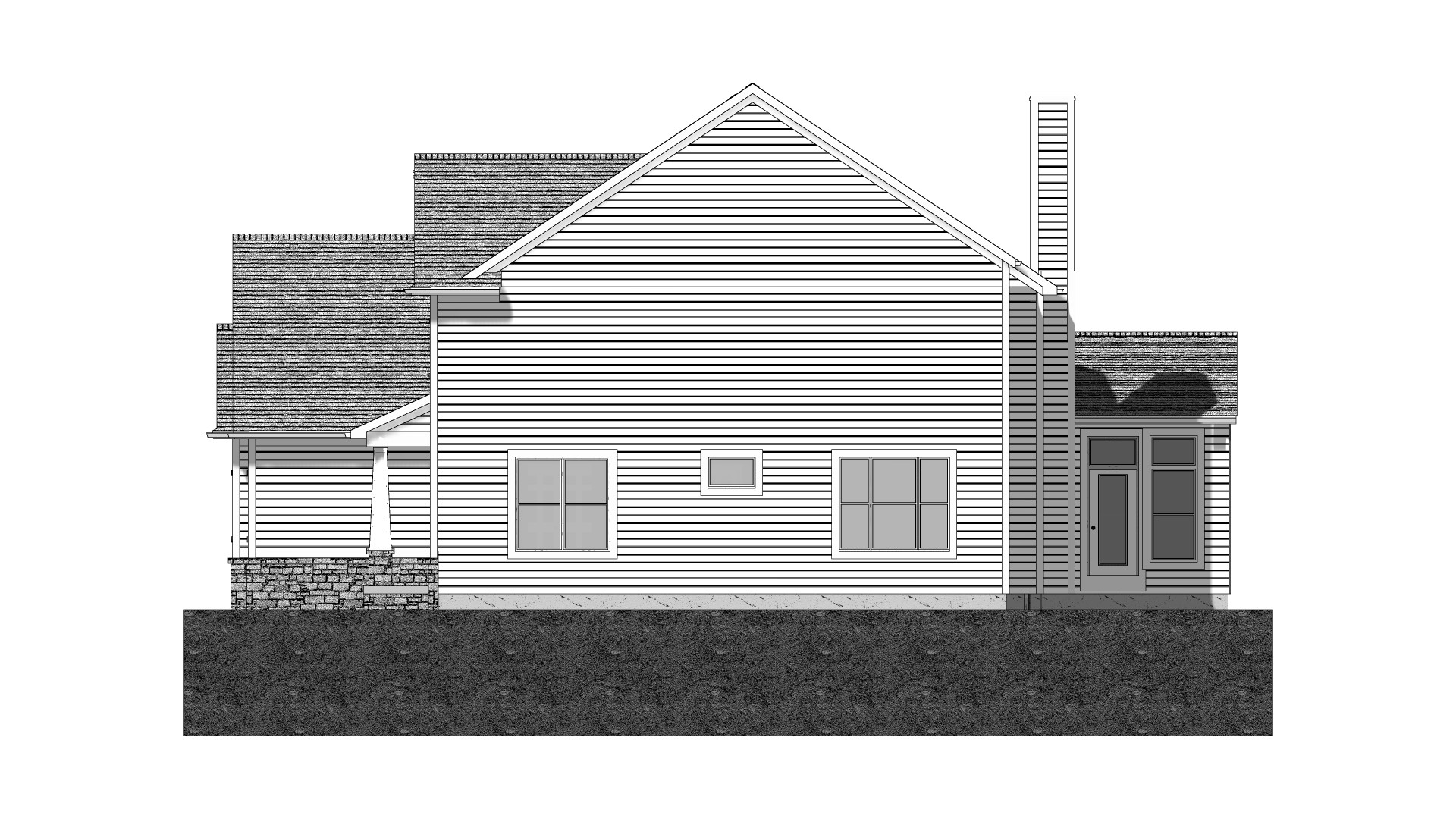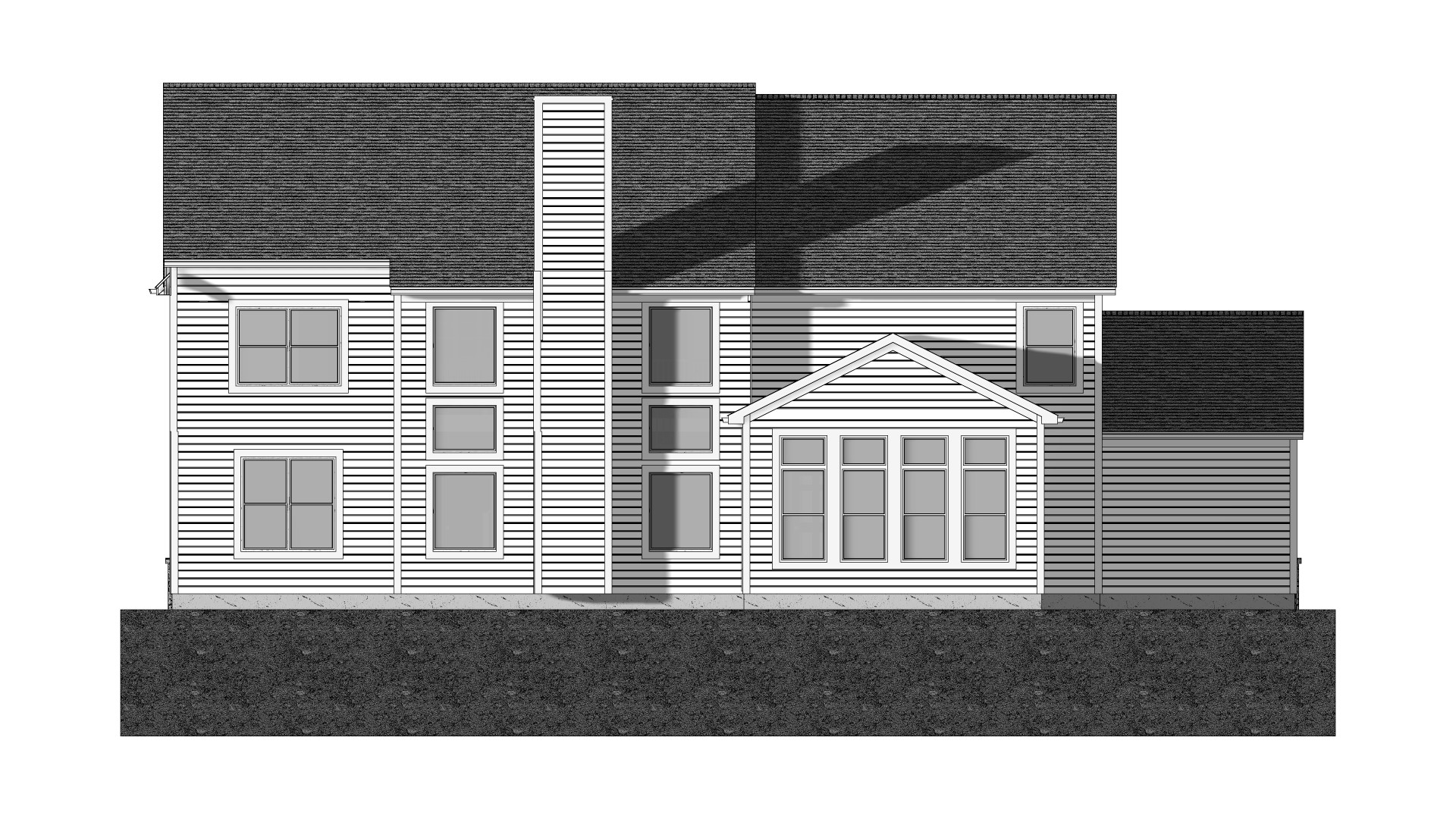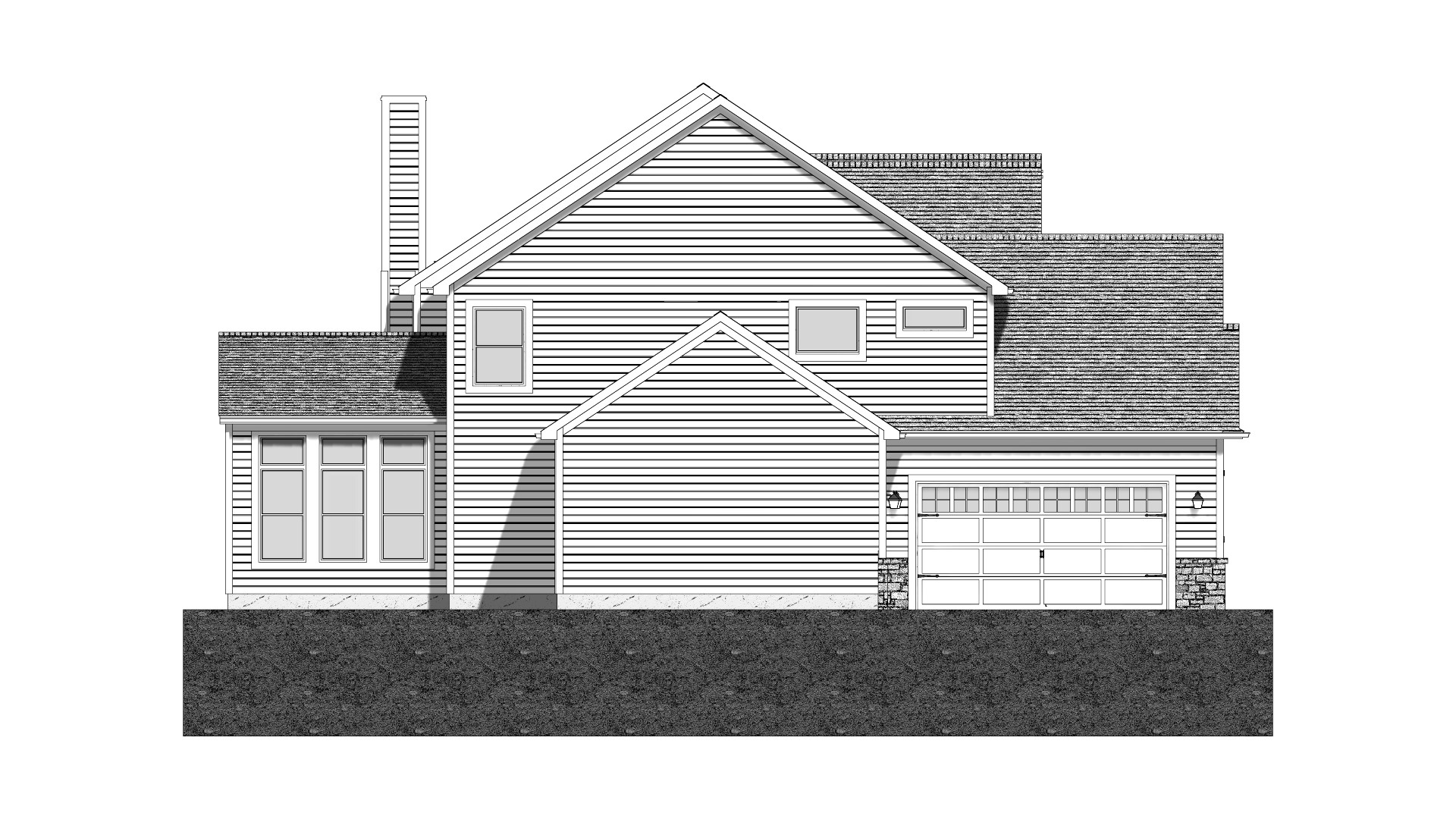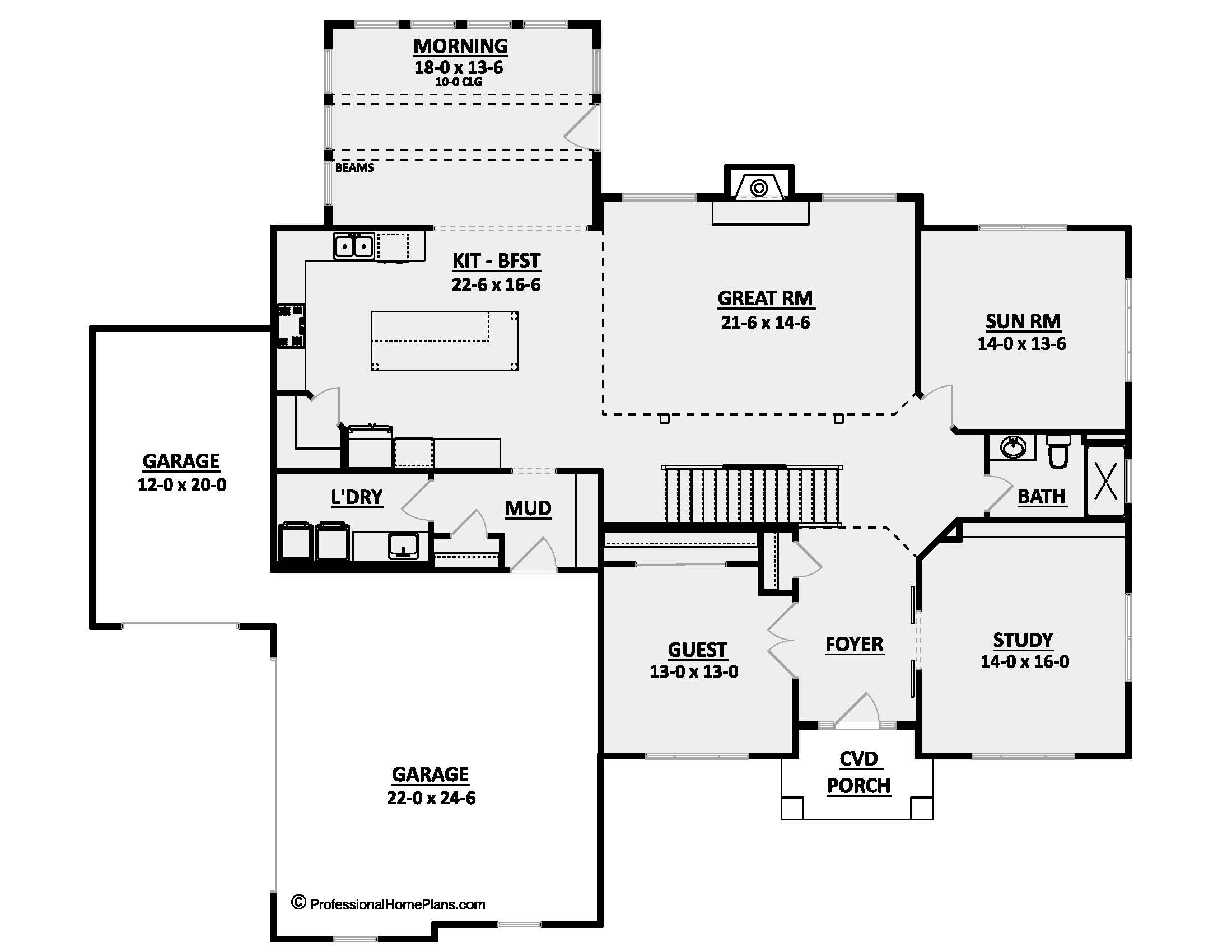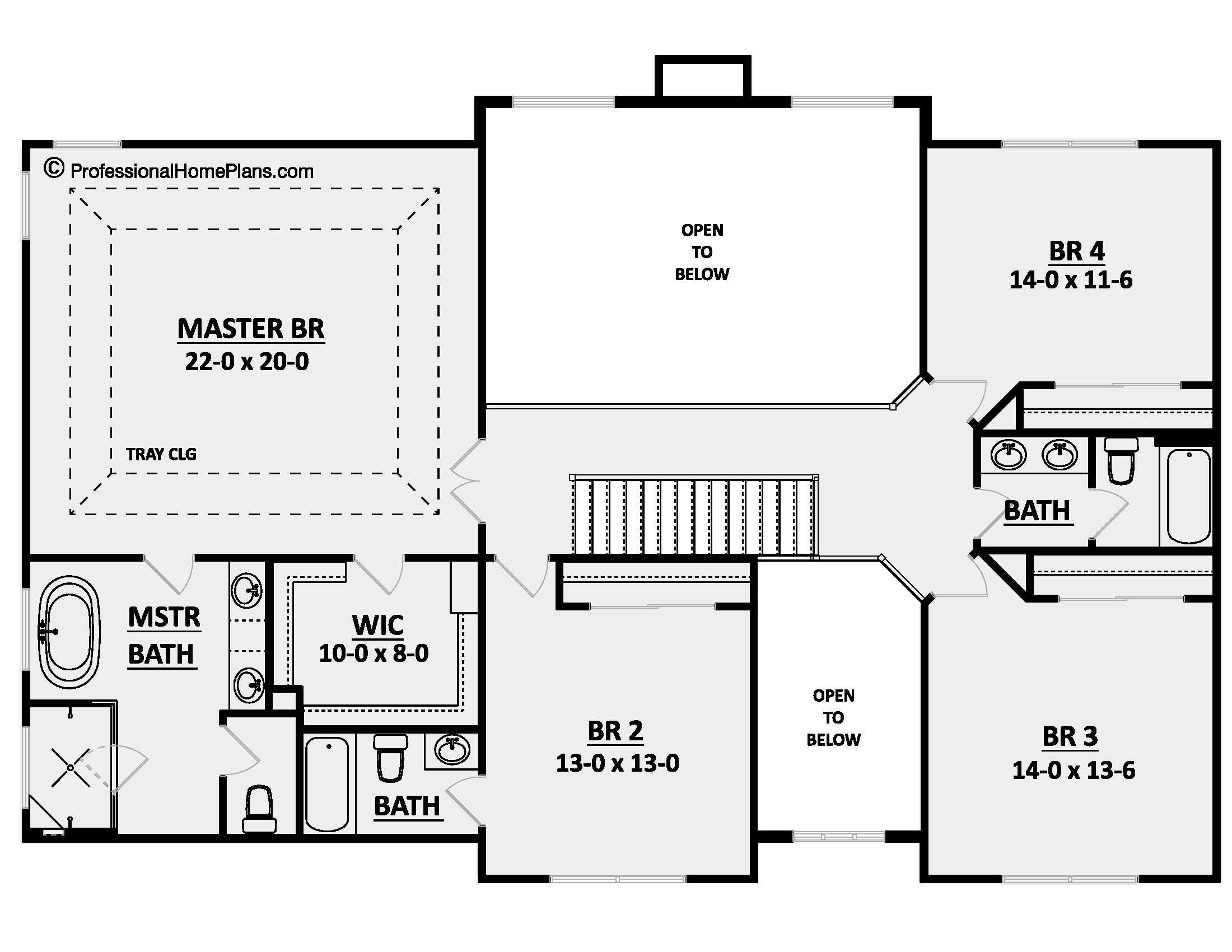SQ FT
BEDS
BATHS
GARAGE BAYS
WIDTH
DEPTH
THE HIGHLAND
$1,700
Plan Description
Introducing the Highland Home Plan: A Masterpiece of Craftsman Elegance and Modern Living
Discover the perfect harmony of classic craftsmanship and contemporary luxury in the Highland home plan. This exceptional 2-story residence showcases a Craftsman-style exterior that radiates timeless charm, while its innovative design offers a seamless blend of spaciousness and functionality. With 5 bedrooms, 4 bathrooms, a 3-car garage, and over 3,700 square feet of living space, the Highland plan redefines family living with a touch of elegance.
Key Features:
- Craftsman Aesthetics: The Highland plan welcomes you with a Craftsman-style exterior, characterized by its natural materials, intricate details, and architectural elements that capture the essence of tradition.
- Spacious Bedrooms: With 5 thoughtfully designed bedrooms, the Highland plan provides ample room for everyone in the family. Each bedroom offers comfort and privacy, ensuring a serene haven for relaxation.
- Morning Room with Exposed Beams: The morning room off the kitchen features exposed beams that add character and charm to your living space. It's a place where you can savor your morning coffee while basking in natural light.
- Great Room with Fireplace: The great room is the heart of the home, complete with a fireplace that adds warmth and creates an inviting atmosphere for cherished gatherings.
- Sunroom: The sunroom offers a versatile space flooded with sunlight, ideal for moments of quiet contemplation or as an extension of your entertainment areas.
- Study off the Foyer: The dedicated study off the foyer provides a quiet space for work, creativity, or simply unwinding, making it an essential component of modern living.
- Second-Floor Master Suite: The second-floor master suite boasts a tray ceiling, creating an ambiance of sophistication and luxury, setting the stage for relaxation and tranquility.
Experience the Extraordinary: Within this meticulously designed layout, the Highland plan effortlessly merges shared moments with personal retreats. Whether you're hosting gatherings, enjoying quiet evenings, or indulging in culinary creations, this residence adapts to your evolving needs.
Total Living Area: 3,700+ sq. ft.
Experience the allure of the Highland home plan—a synthesis of timeless craftsmanship and modern living. Welcome home to a future defined by unity, comfort, and cherished memories.
Unlock the door to your dream home with the Highland plan.
Plan Specs
| Layout | |
| Bedrooms | 5 |
| Bathrooms | 4 |
| Garage Bays | 3 |
| Square Footage | |
| Main Level | 2,138 Sq. Ft. |
| Second Level | 1,645 Sq. Ft. |
| Garage Area | 754 Sq. Ft. |
| Total Living Area | 3,780 Sq. Ft. |
| Exterior Dimensions | |
| Width | 71' 0" |
| Depth | 62' 10" |
| Primary Roof Pitch | 8/12 |
|
Max Ridge Height
Calculated from main floor line |
31' 1" |
