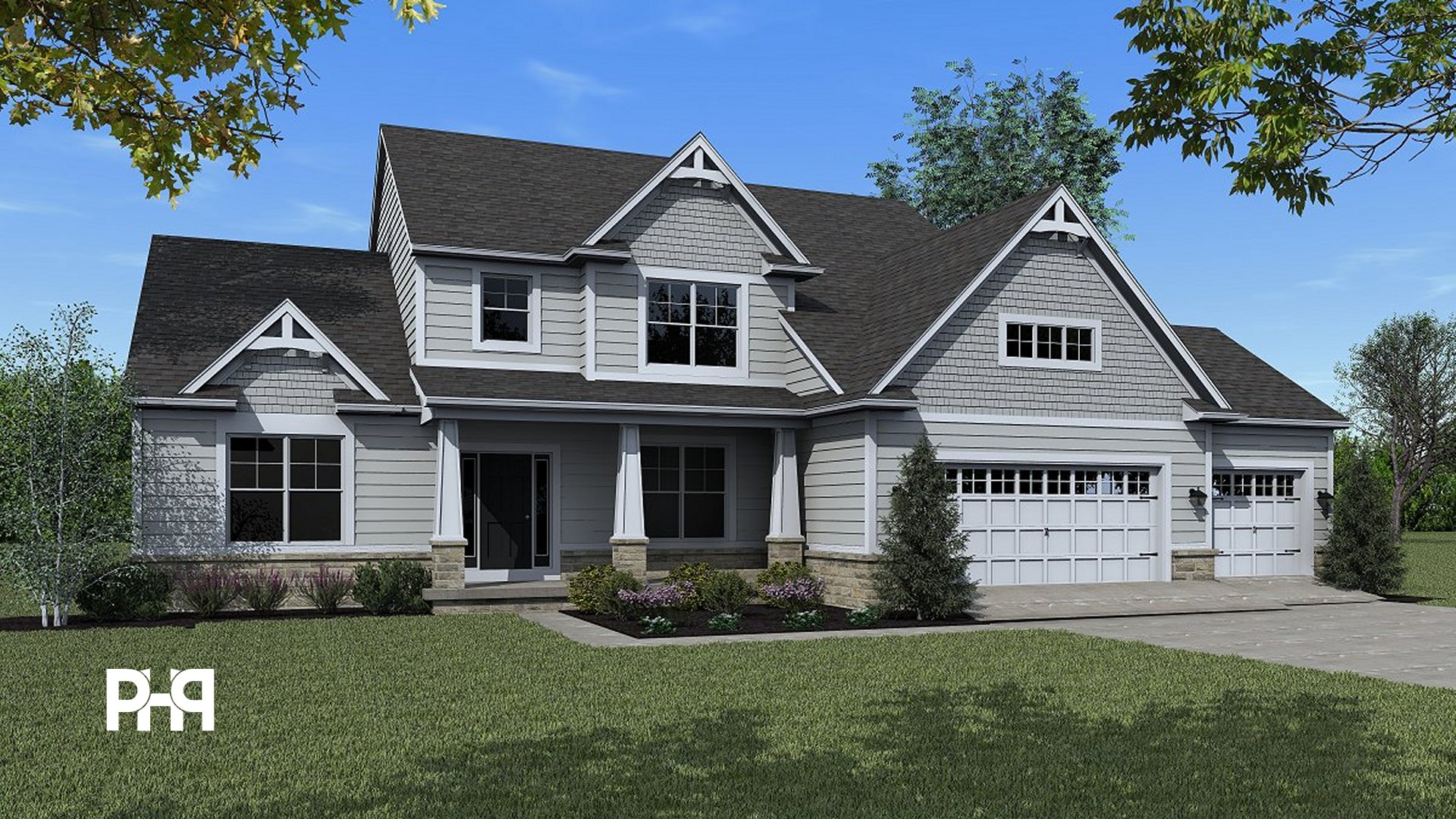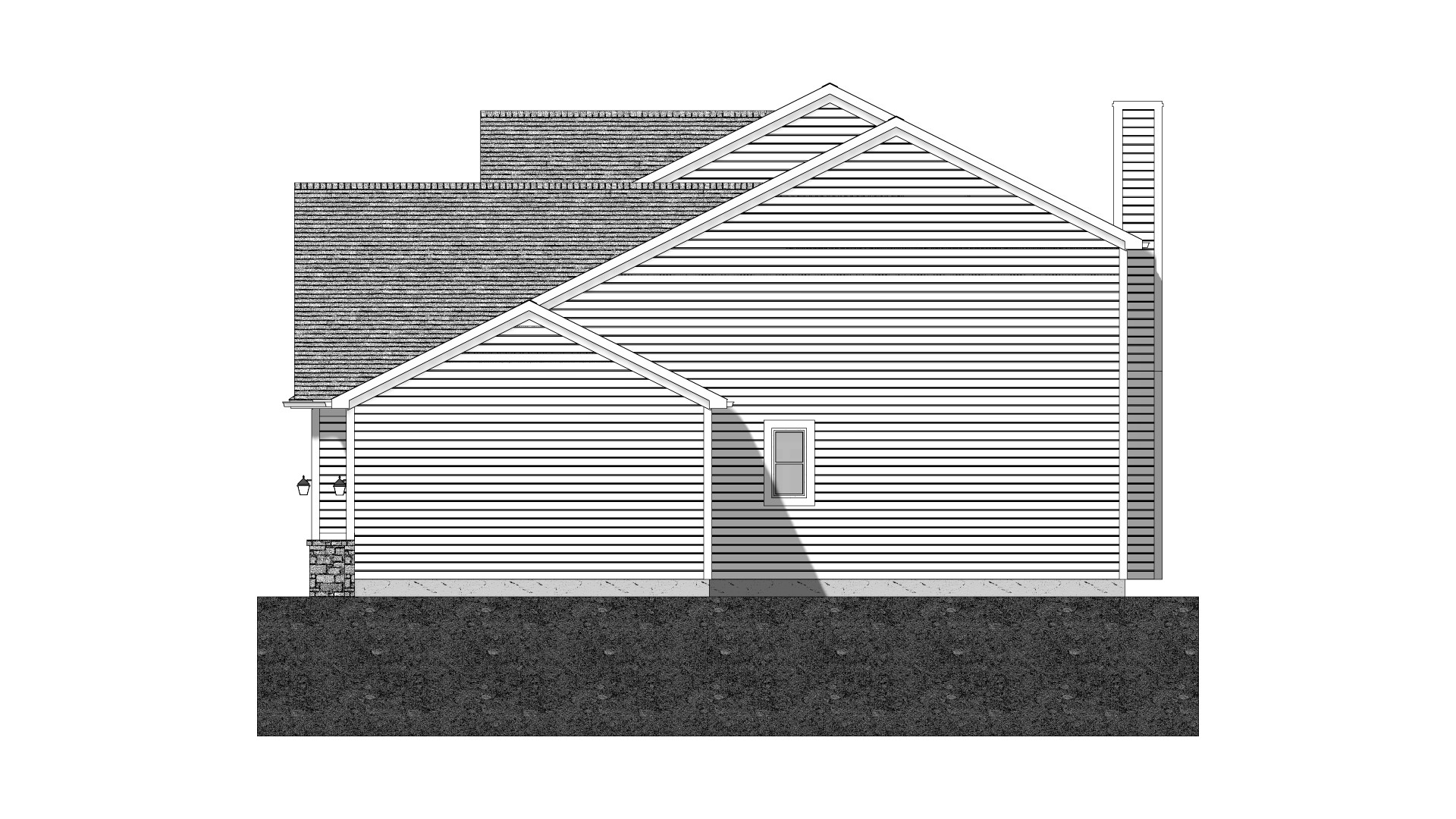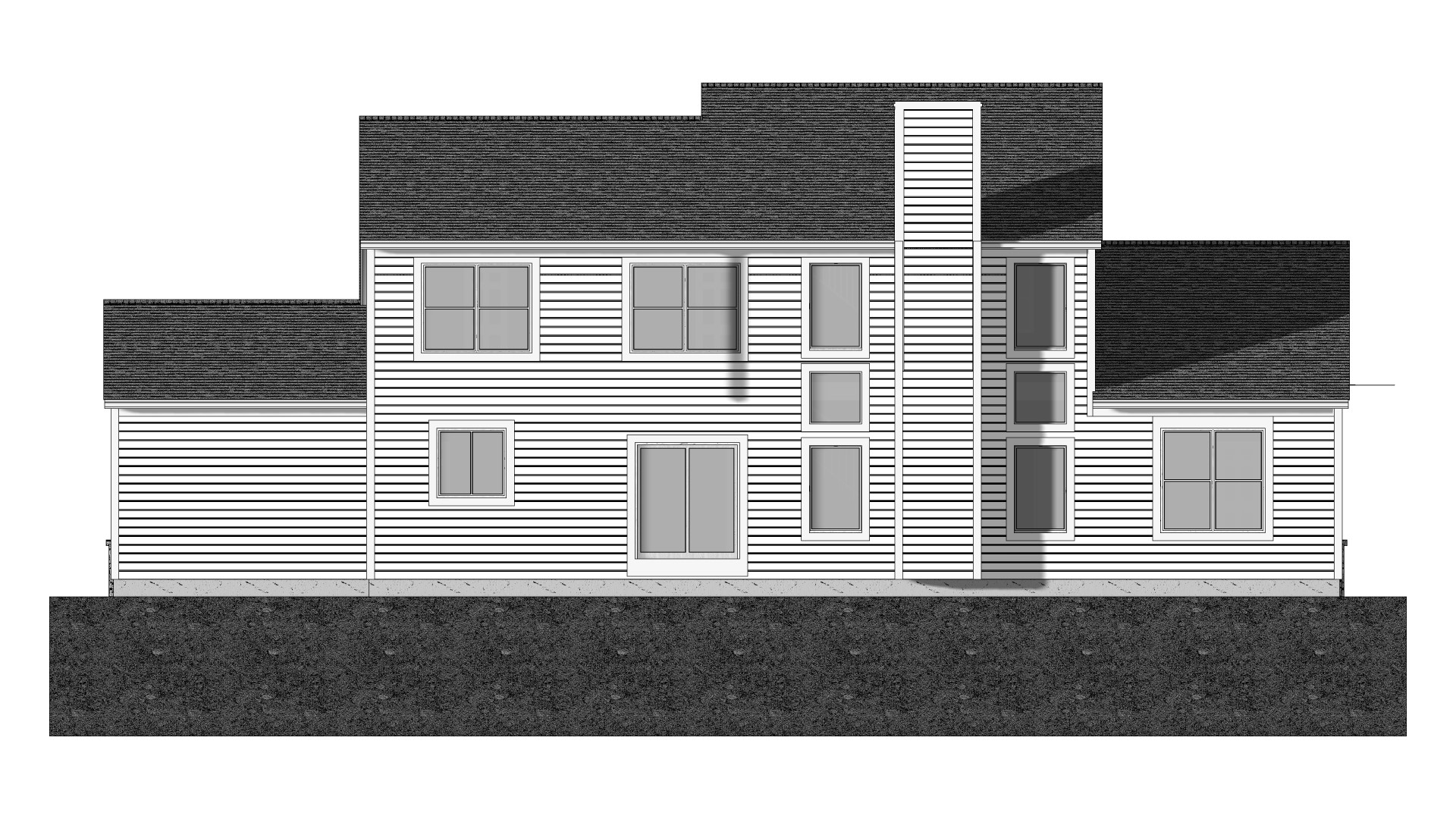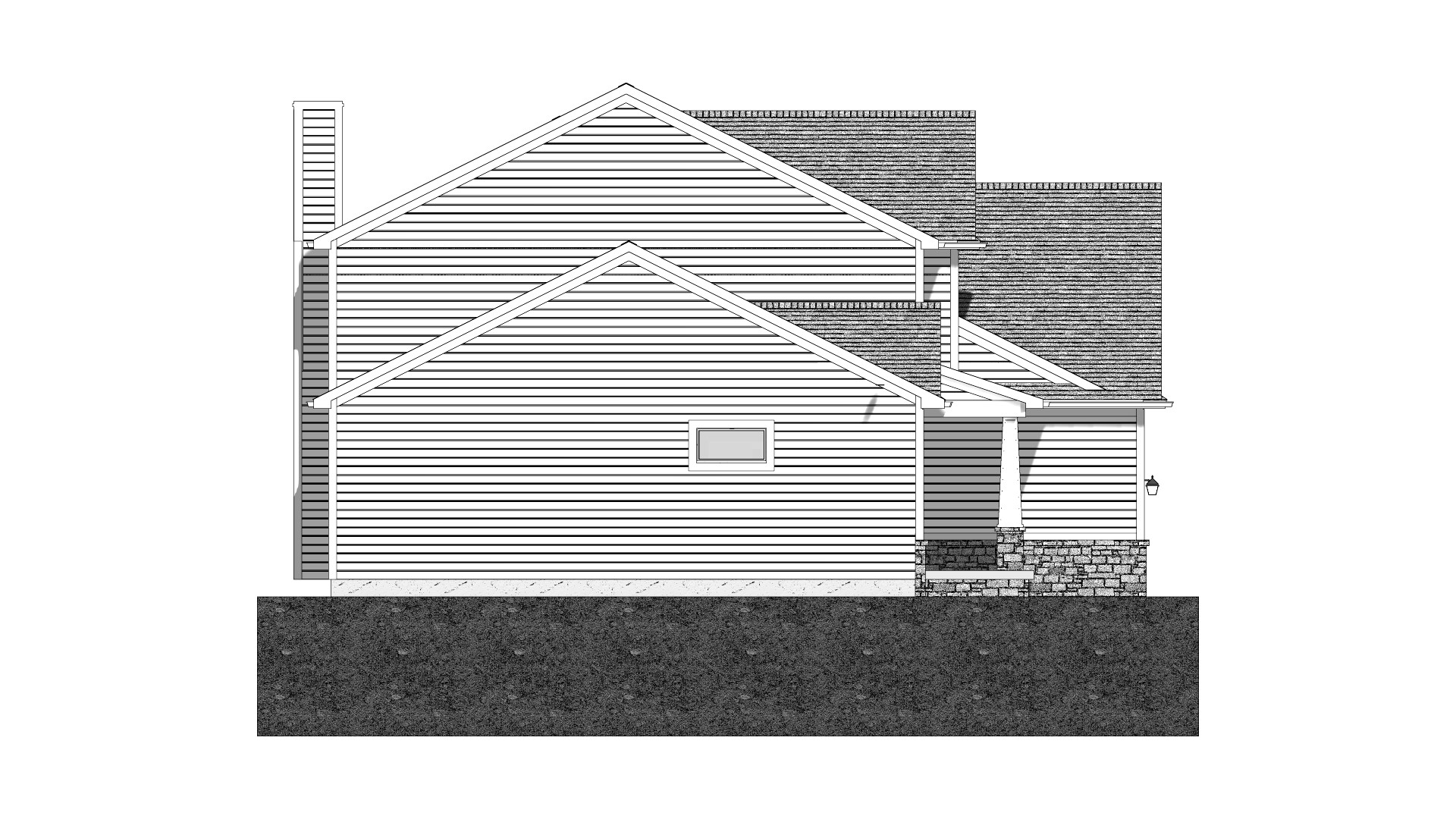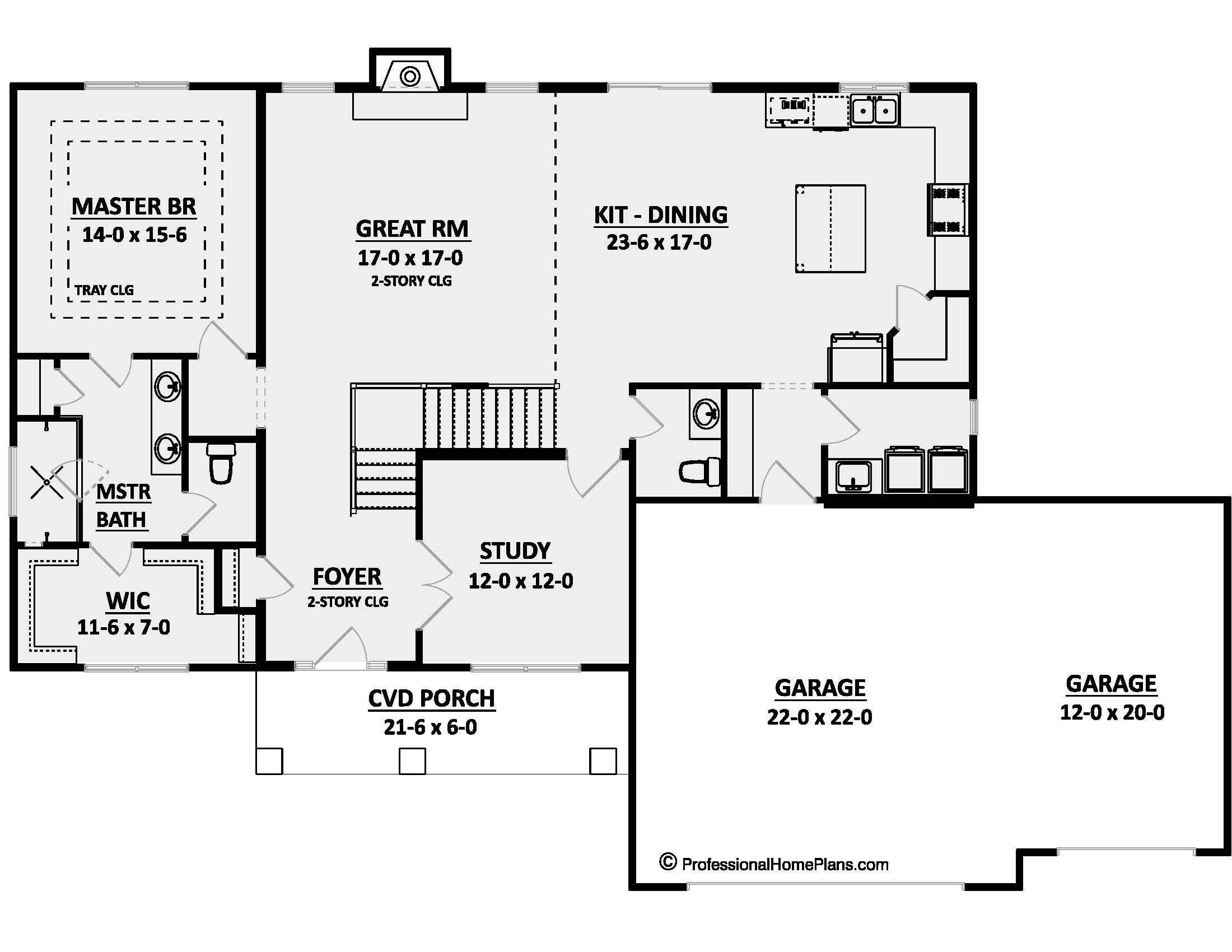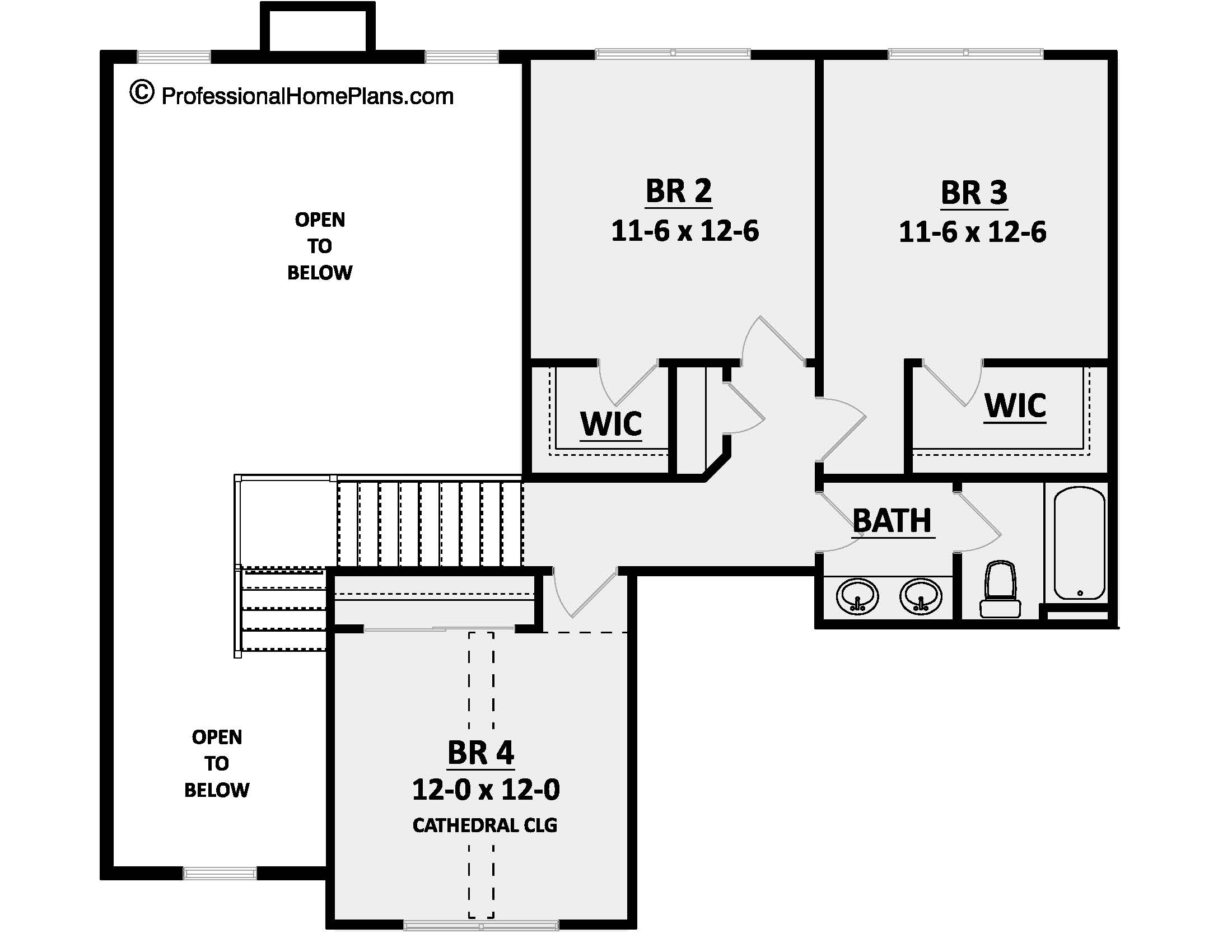The Hillcrest
Pre-Order!
2424
SQ FT
4
BEDS
2.5
BATHS
3
GARAGE BAYS
70' 4"
WIDTH
48' 6"
DEPTH
Pre-Order plans are shipped within 15 business days after order. Need them sooner? Contact us by clicking here to find out more about our Quick Ship program.
THE HILLCREST
$1,400
Plan Description
Introducing the captivating Hillcrest home plan, a 1.5-story masterpiece that beautifully marries the timeless charm of a craftsman-style exterior with modern design elements. Boasting 4 Bedrooms, 2.5 Bathrooms, a spacious 3 garage, and over 2,400 square feet of thoughtfully crafted living space, this home is an embodiment of comfort, elegance, and functionality.
From the moment you approach the inviting porch and step through the front door, the Hillcrest plan greets you with an air of sophistication and warmth. The craftsman exterior, characterized by its distinctive rooflines, exposed rafters, and tasteful use of natural materials, sets the stage for the architectural splendor within.
The main level of the Hillcrest plan offers an open-concept layout that seamlessly connects the various living areas while providing defined spaces for relaxation and entertainment. The heart of the home is the spacious great room, where large windows infuse the space with natural light and a fireplace with artisanal detailing creates a cozy focal point. The adjoining gourmet kitchen is a culinary oasis, featuring customizable countertops, ample cabinetry, and a center island that serves as a hub for meal preparation and casual dining.
A dedicated study on the main level is perfect for a home office, library, or creative space.
The first-floor master suite is a haven of comfort, featuring an en-suite bathroom with dual vanities, a large separate shower, and a spacious walk-in closet. The upper level of the Hillcrest plan features three additional bedrooms that share a well-appointed full bathroom, ensuring comfort and privacy for family members and guests alike.
Completing the plan's offerings is the convenience of a half bathroom on the main level, as well as a dedicated laundry room and a 3 Car Garage that provides ample space for vehicles and storage.
Outside, the craftsman-inspired design continues with charming details such as tapered columns, stone accents, and an inviting porch perfect for enjoying the surrounding landscape.
The Hillcrest home plan is a testament to the seamless integration of style and functionality. With its craftsman exterior and modern interior amenities, this residence invites you to experience a lifestyle that embraces both timeless elegance and contemporary comfort.
Plan Specs
| Layout | |
| Bedrooms | 4 |
| Bathrooms | 2.5 |
| Garage Bays | 3 |
| Square Footage | |
| Main Level | 1,693 Sq. Ft. |
| Second Level | 731 Sq. Ft. |
| Garage Area | 703 Sq. Ft. |
| Total Living Area | 2,424 Sq. Ft. |
| Exterior Dimensions | |
| Width | 70' 4" |
| Depth | 48' 6" |
| Primary Roof Pitch | 6/12 |
|
Max Ridge Height
Calculated from main floor line |
27' 4" |
