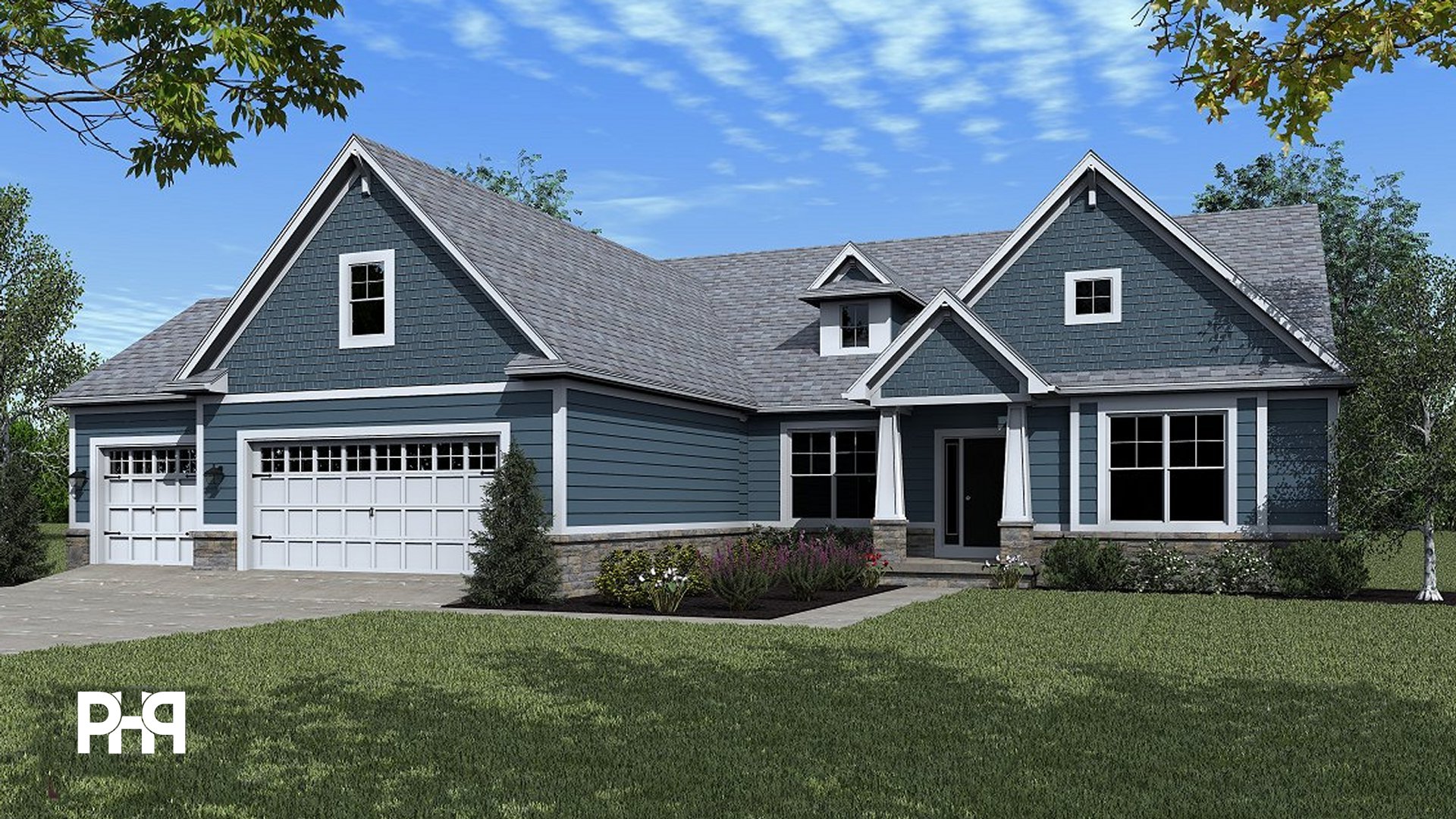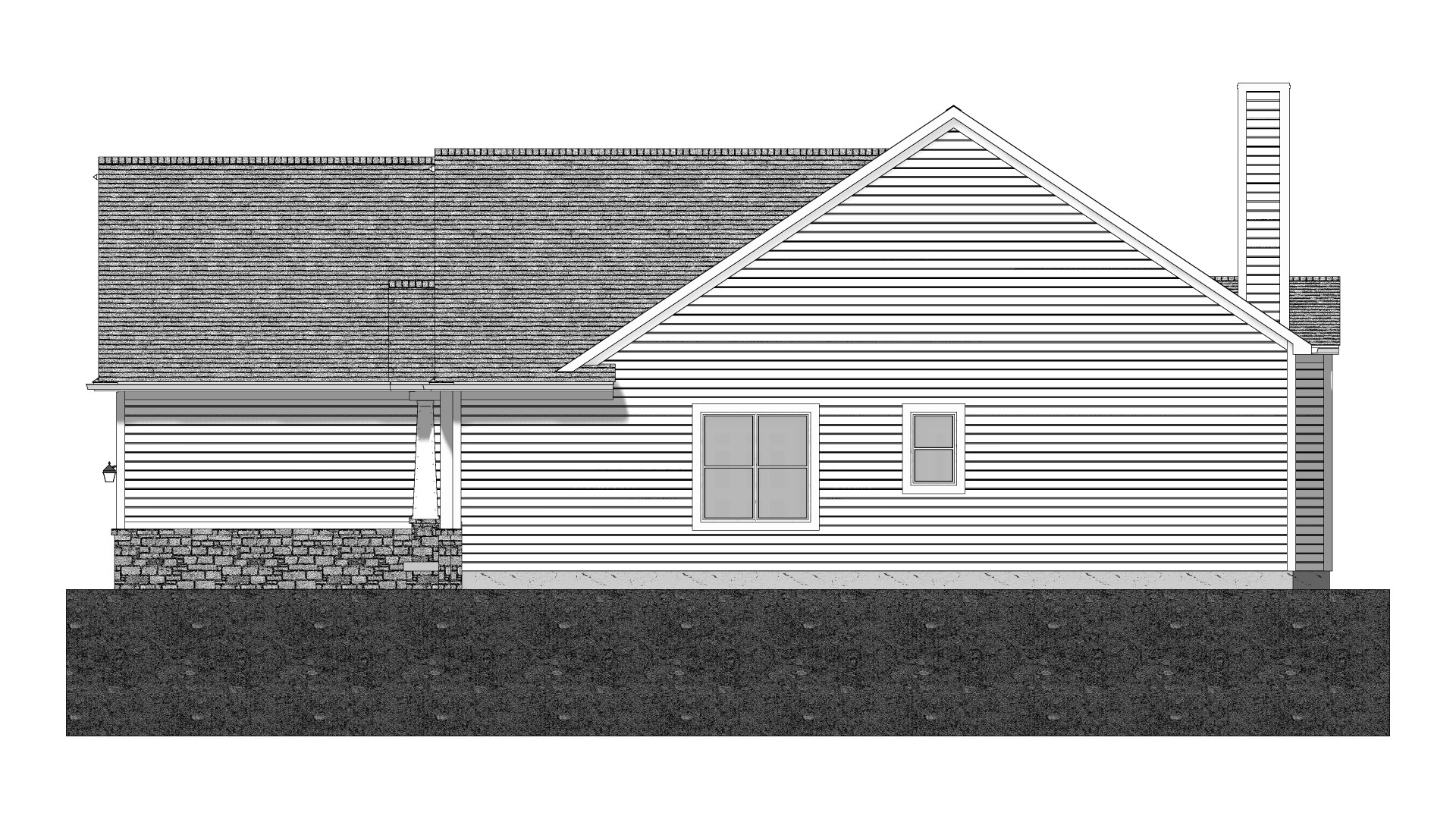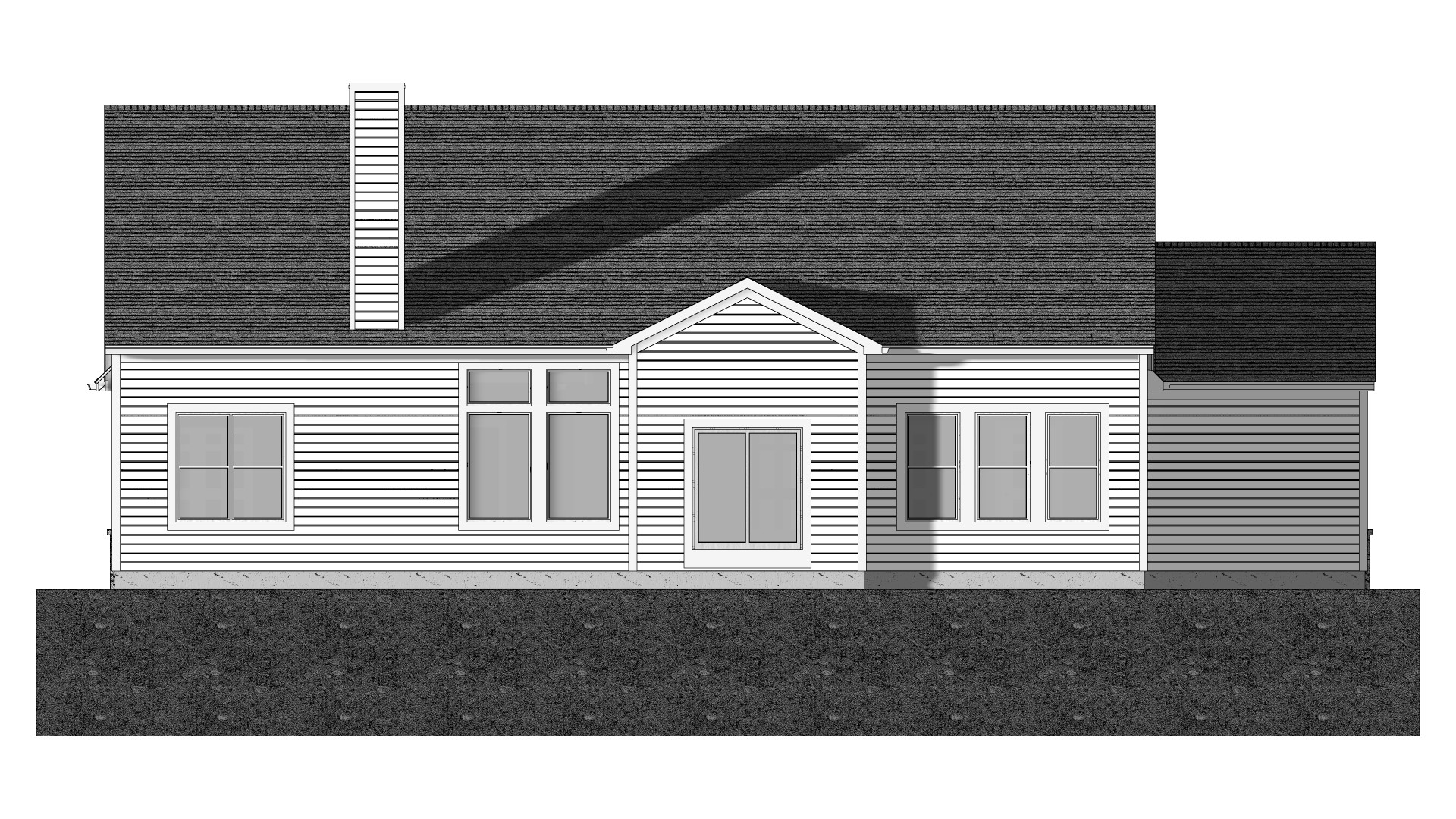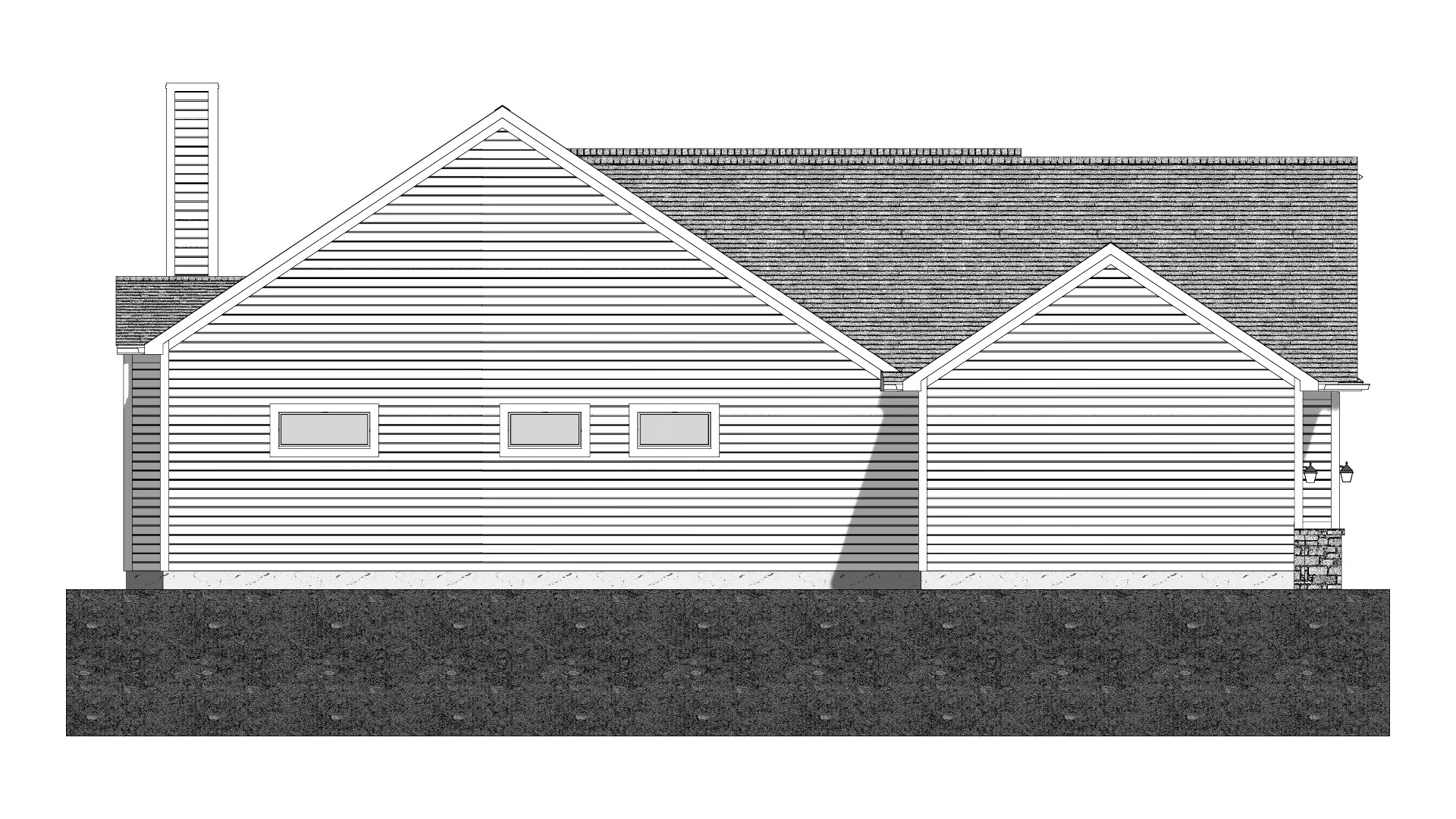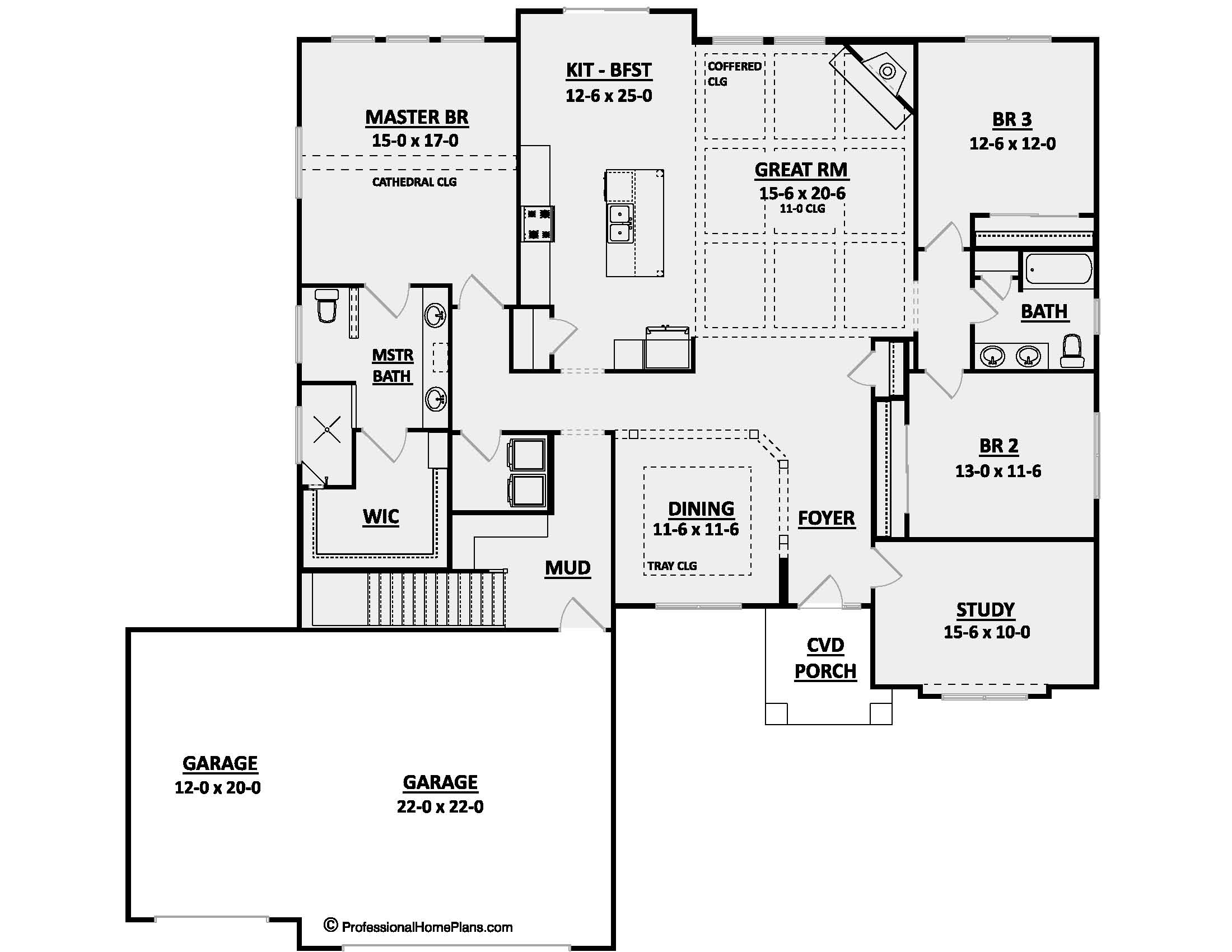SQ FT
BEDS
BATHS
GARAGE BAYS
WIDTH
DEPTH
THE HILLSIDE
$1,400
Plan Description
Introducing the Hillside Home Plan: Craftsman Elegance in a Single-Story Haven
Welcome to the Hillside home plan, a masterpiece of craftsman-inspired architecture and modern comfort. This single-story sanctuary invites you to embrace the beauty of nature while enjoying the sophistication of elegant living.
Key Features:
- Craftsman-Inspired Exterior: The Hillside home plan showcases a craftsman influenced exterior, featuring charming details, exposed beams, and a welcoming front porch that beckons you inside.
- Single-Story Design: Embrace the convenience and accessibility of single-story living. Every aspect of this home is thoughtfully laid out on one level, providing easy navigation and accessibility for all.
- 3 Bedrooms: Discover three spacious bedrooms, each designed to provide privacy, relaxation, and ample space for your family to rest and recharge.
- 2.5 Bathrooms: Enjoy the luxury of two full bathrooms and a powder room, elegantly crafted to provide both style and functionality for your daily needs.
- 3 Car Garage: For car enthusiasts and those in need of storage space, the Hillside home plan offers a generous 3 car garage, ensuring plenty of room for vehicles and additional storage.
- Open Concept Living: Entertain and connect with ease in the open concept living area, where the kitchen, dining, and living spaces seamlessly flow together. This creates a warm and inviting atmosphere for gatherings and cherished moments.
- Gourmet Kitchen: Experience culinary delights in the gourmet kitchen, featuring premium appliances, a central island, and ample counter space, making meal preparation a joy for the aspiring chef.
- Natural Light-Filled Spaces: Large windows throughout the home allow natural light to flood the interiors, creating an airy and uplifting ambiance that brings the outdoors in.
With over 2,400 square feet of living space, the Hillside home plan combines the allure of craftsman elegance with the convenience of single-story living, making it the ideal retreat for those seeking both comfort and style.
Your dream home awaits in the Hillside home plan. Embrace the charm of craftsman architecture while enjoying modern amenities and thoughtful design. Contact us today to explore our home plans and make this beautiful design a reality.
Plan Specs
| Layout | |
| Bedrooms | 3 |
| Bathrooms | 2.5 |
| Garage Bays | 3 |
| Square Footage | |
| Main Level | 2,406 Sq. Ft. |
| Second Level | Sq. Ft. |
| Garage Area | 696 Sq. Ft. |
| Total Living Area | 2,406 Sq. Ft. |
| Exterior Dimensions | |
| Width | 68' 2" |
| Depth | 66' 0" |
| Primary Roof Pitch | 8/12 |
|
Max Ridge Height
Calculated from main floor line |
24' 3" |
