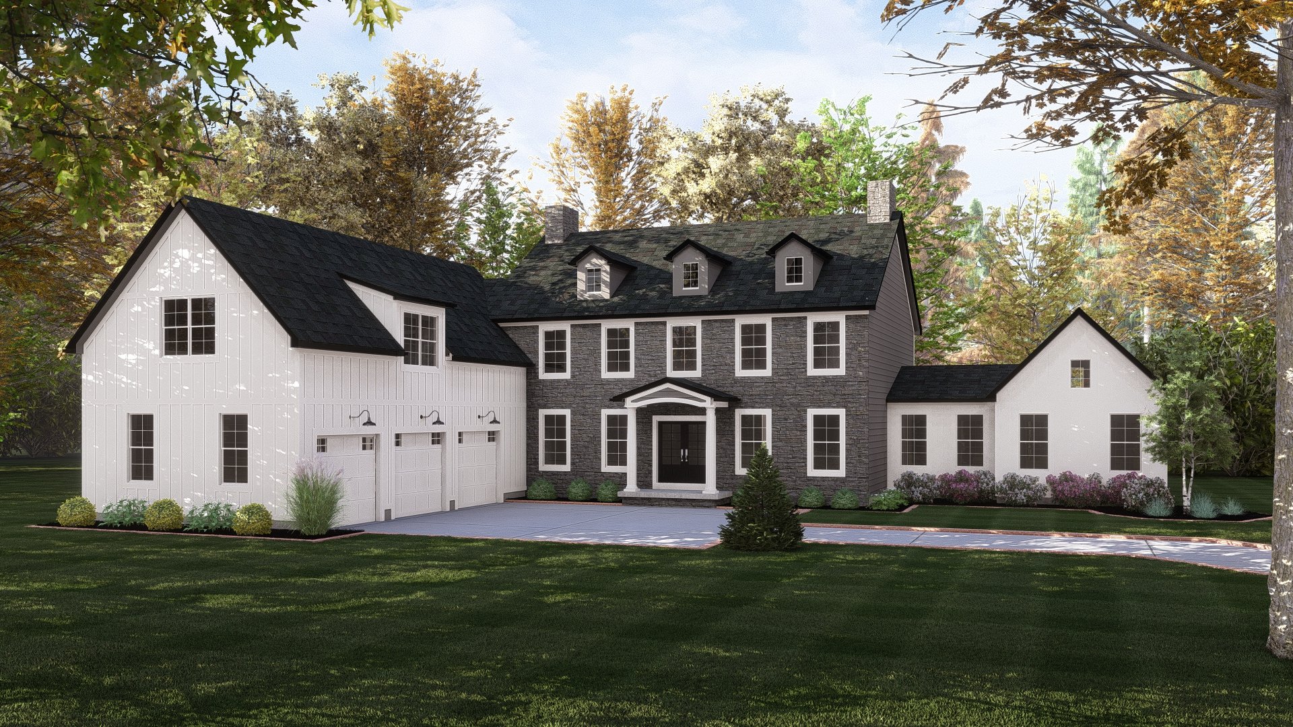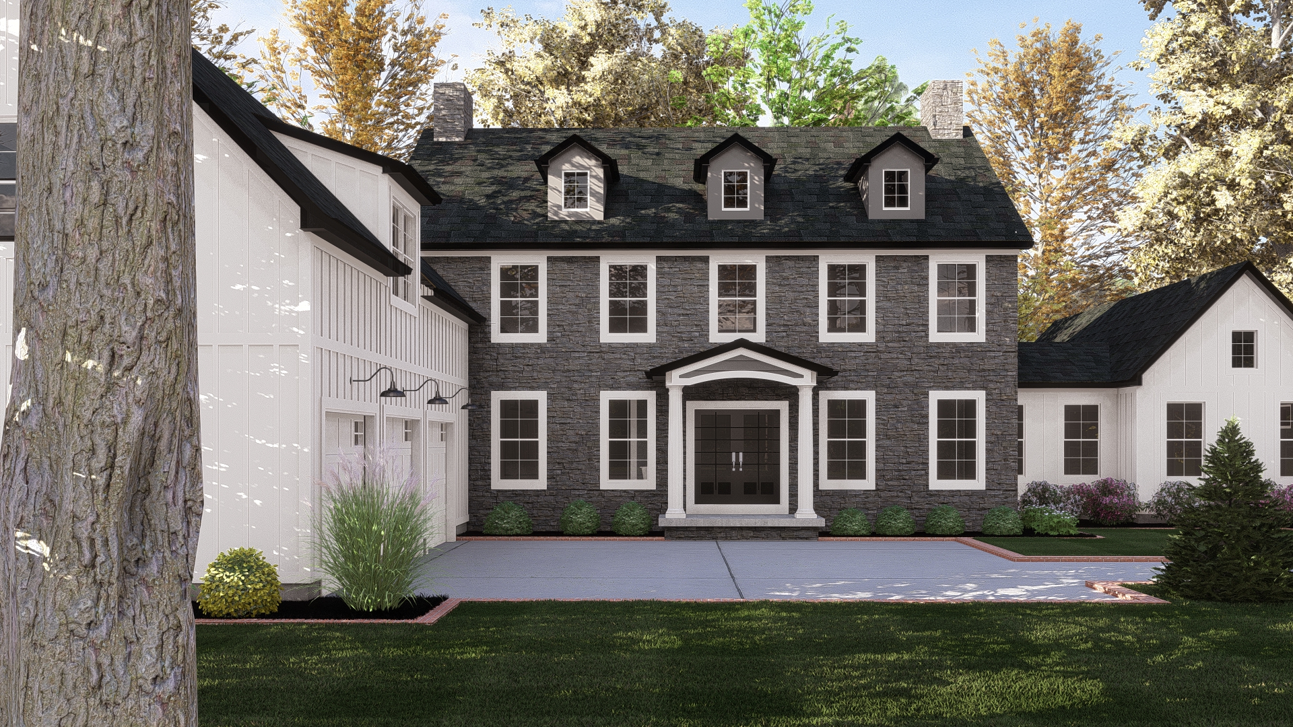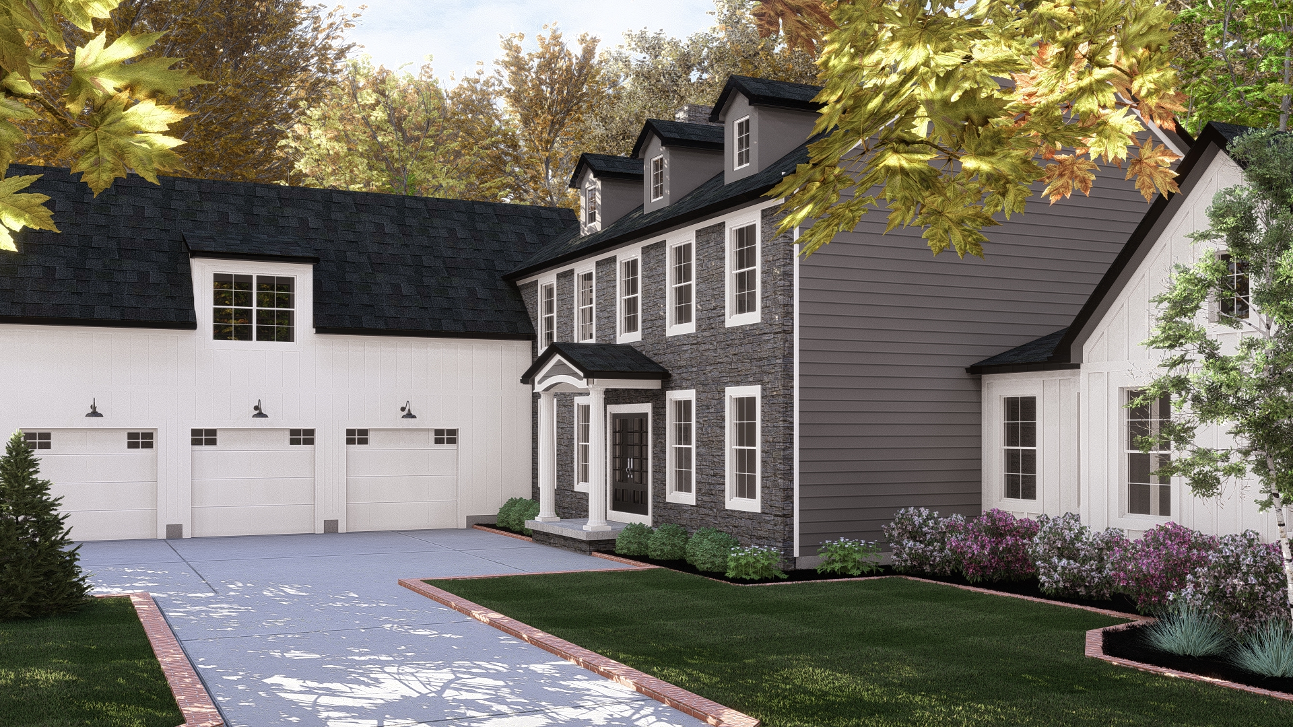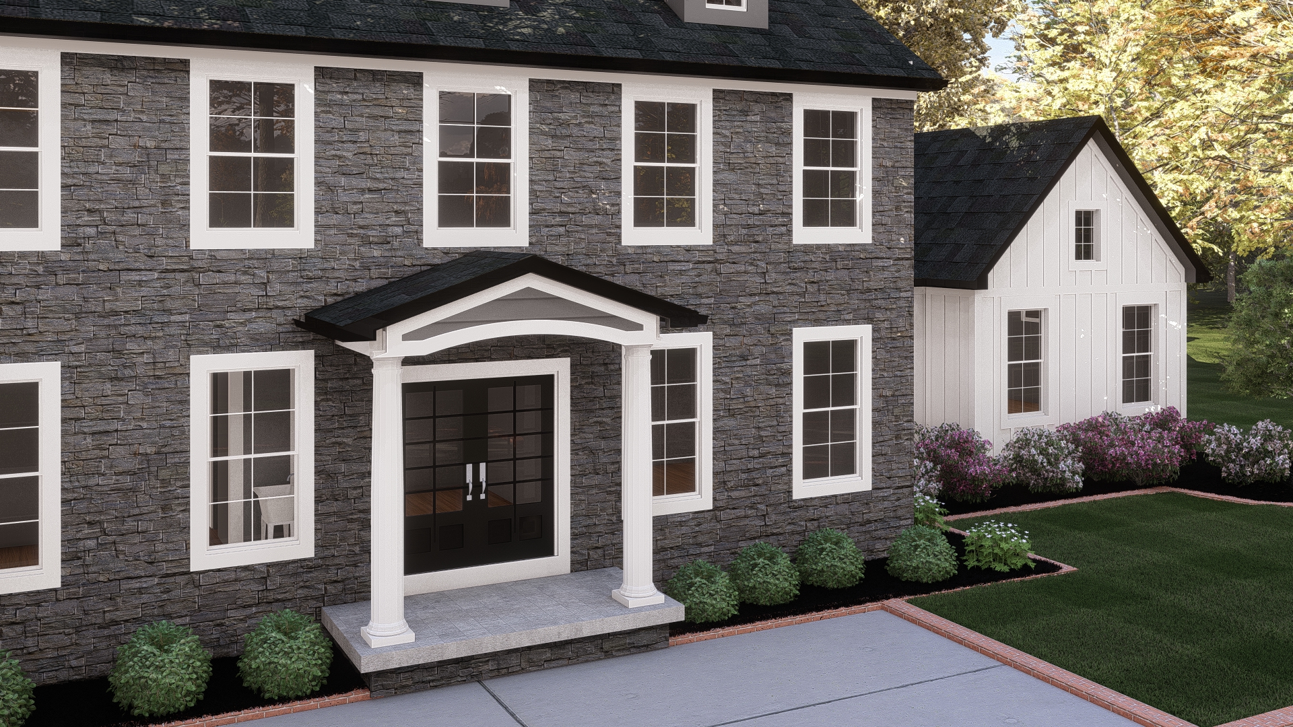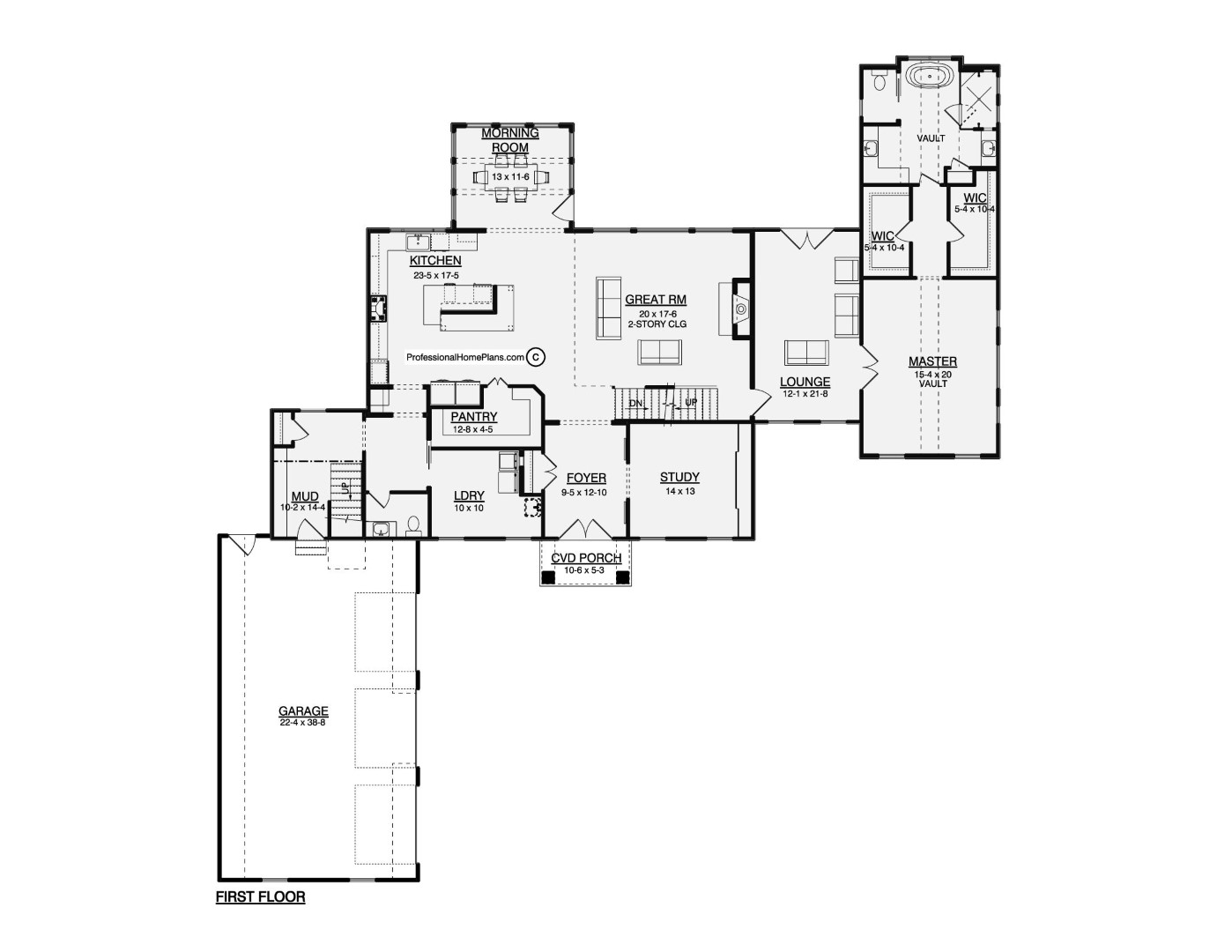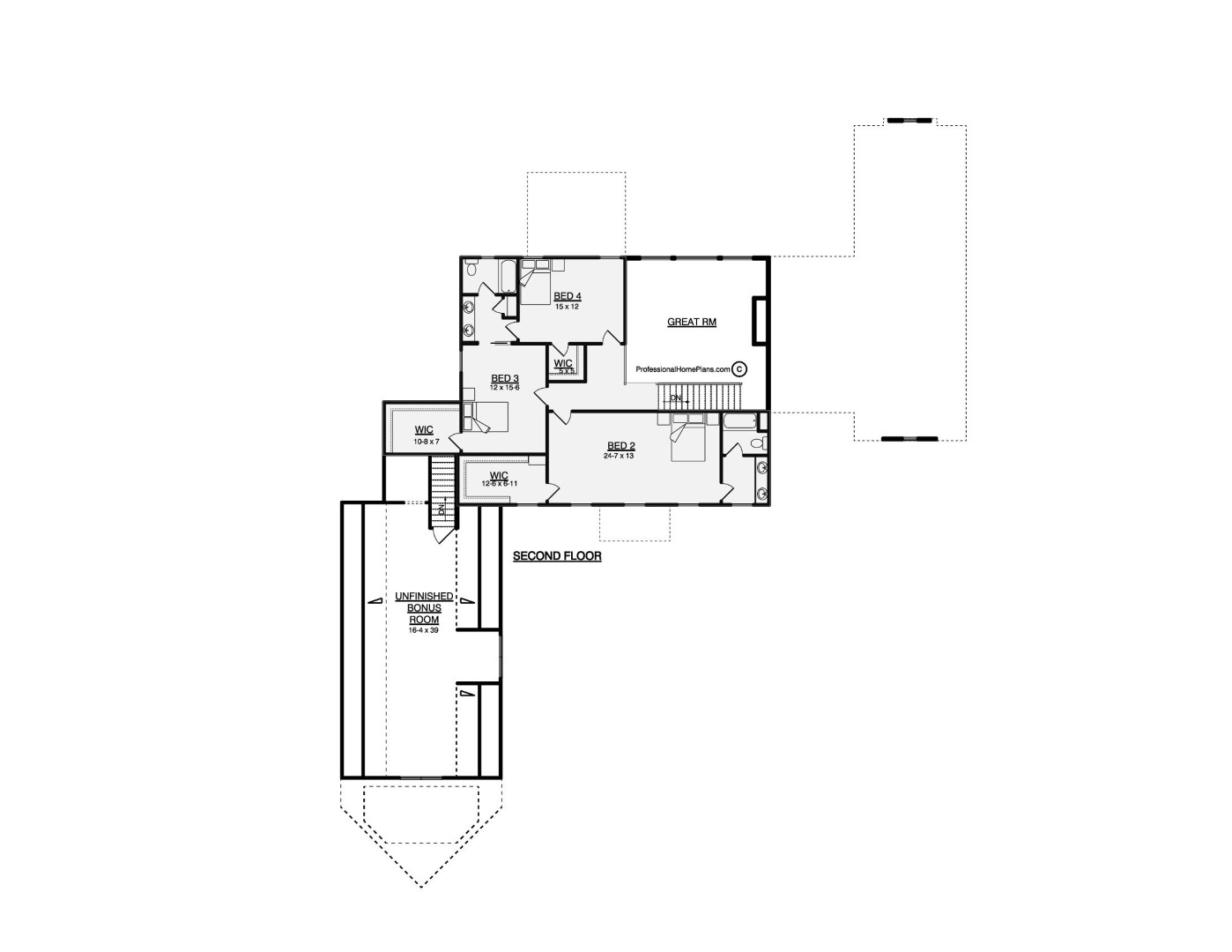SQ FT
BEDS
BATHS
GARAGE BAYS
WIDTH
DEPTH
THE HURON
$2,000
Plan Description
Huron Home Design
Expansive Luxury
Experience 4,140 square feet of beautifully designed living space in this 1.5-story home, featuring a blend of modern luxury and practical functionality.
Generous Layout
With 4 bedrooms and 3.5 bathrooms, the Huron offers a spacious and versatile layout, perfect for both relaxation and entertaining.
Convenient Laundry Room
A large laundry room off the foyer enhances daily convenience, providing ample space for your laundry needs.
Functional Mudroom
Located off the 3-car garage, the mudroom ensures an organized and practical entry into the home.
Spacious Kitchen and Morning Room
The kitchen features a generous walk-in pantry, and the adjoining morning room provides a bright and inviting space for casual meals.
Luxurious Primary Suite
The first-floor primary suite is a true retreat, boasting a large walk-in closet and a vaulted bathroom for added elegance and comfort.
Open Second Floor
The second floor, open to the great room below, includes three additional bedrooms and two bathrooms, offering flexible space for family or guests.
Professional Home Plans
The Huron’s expertly crafted design balances sophistication with practicality, ensuring a perfect blend of style and functionality. Every detail is designed to enhance both comfort and convenience.
Plan Specs
| Layout | |
| Bedrooms | 4 |
| Bathrooms | 3.5 |
| Garage Bays | 3 |
| Square Footage | |
| Main Level | 2,905 Sq. Ft. |
| Second Level | 1,235 Sq. Ft. |
| Garage Area | 863 Sq. Ft. |
| Total Living Area | 4,140 Sq. Ft. |
| Exterior Dimensions | |
| Width | 89' 4" |
| Depth | 94' 4" |
| Primary Roof Pitch | 8/12 |
|
Max Ridge Height
Calculated from main floor line |
32' 1" |
