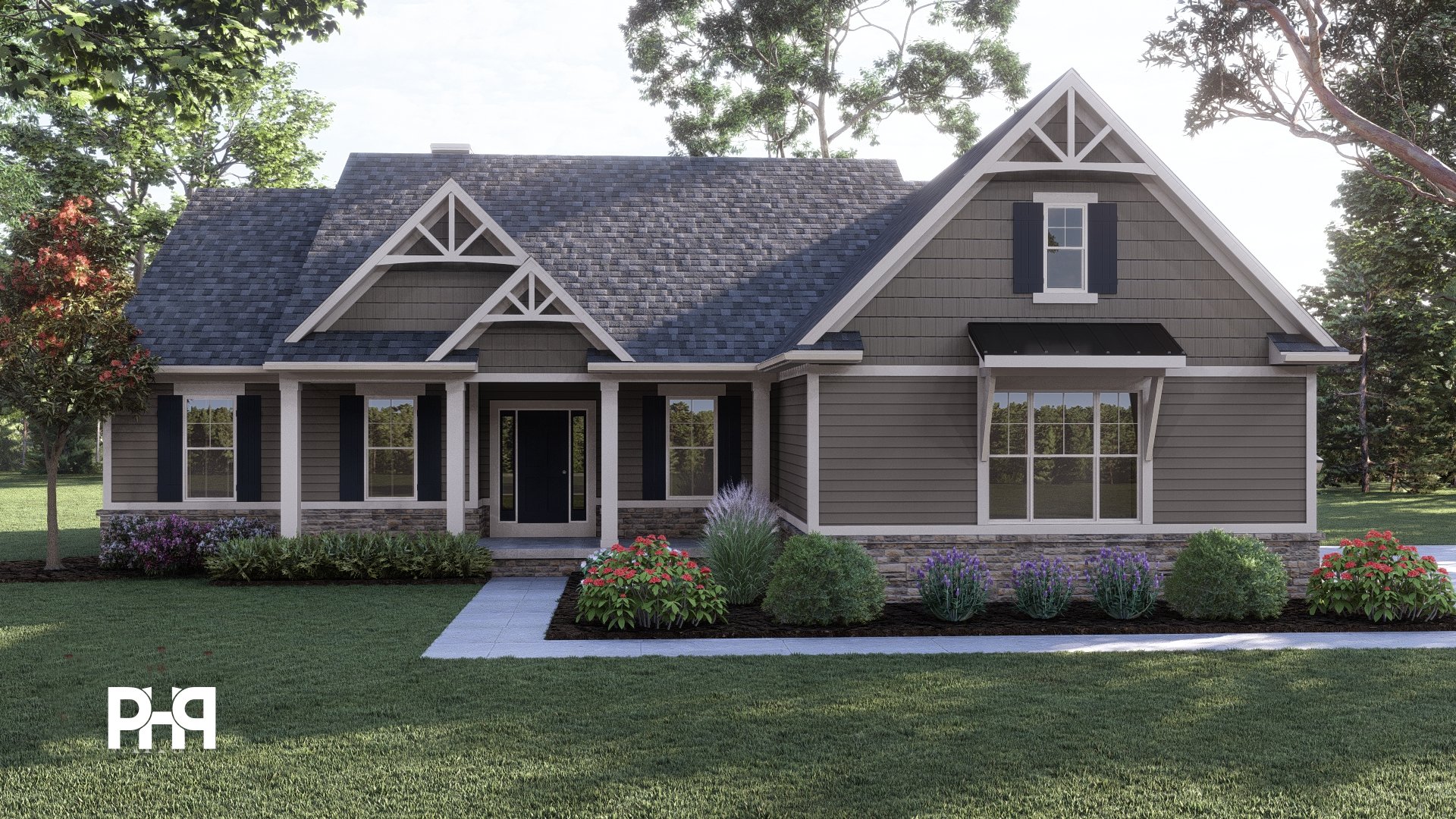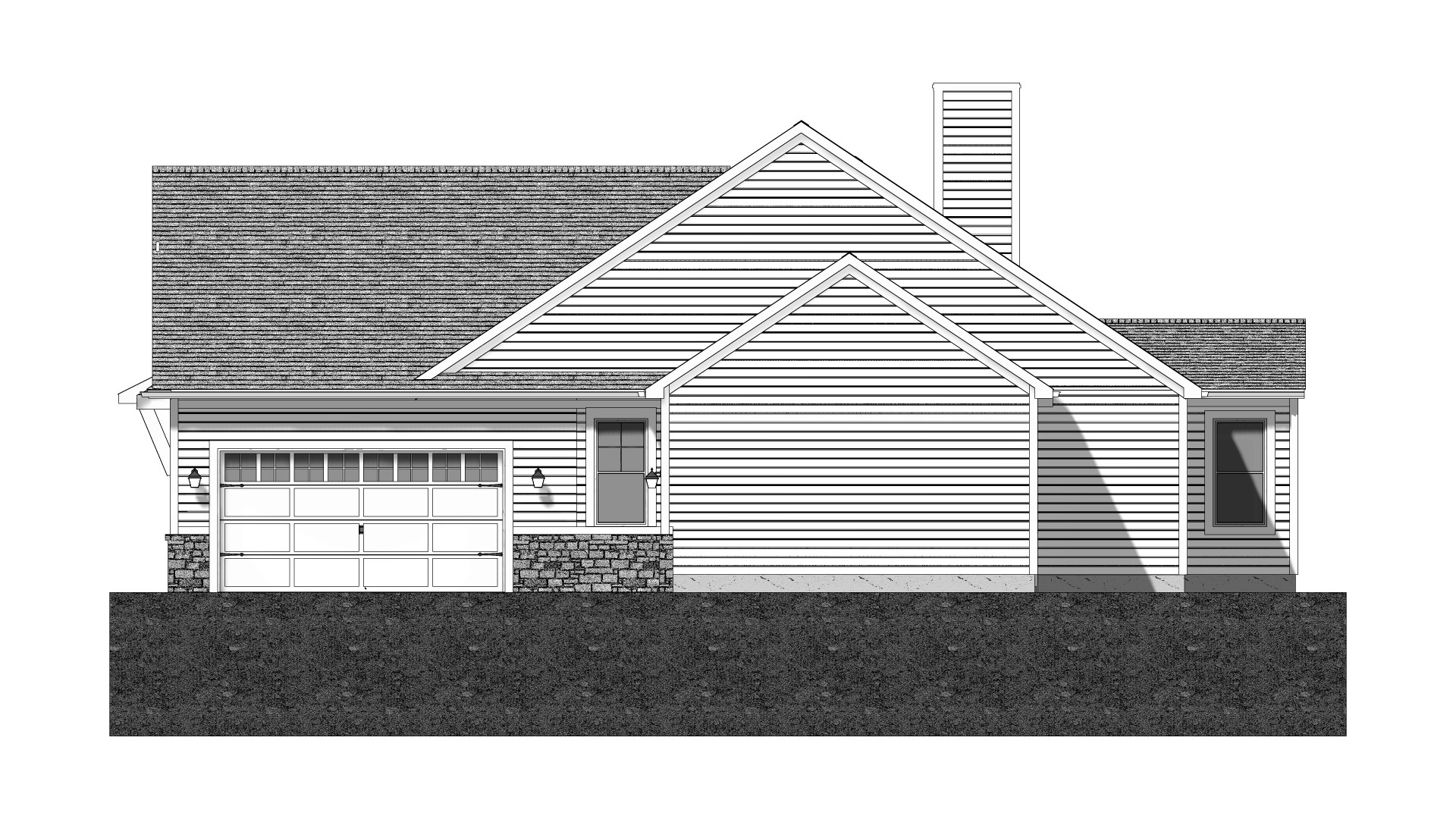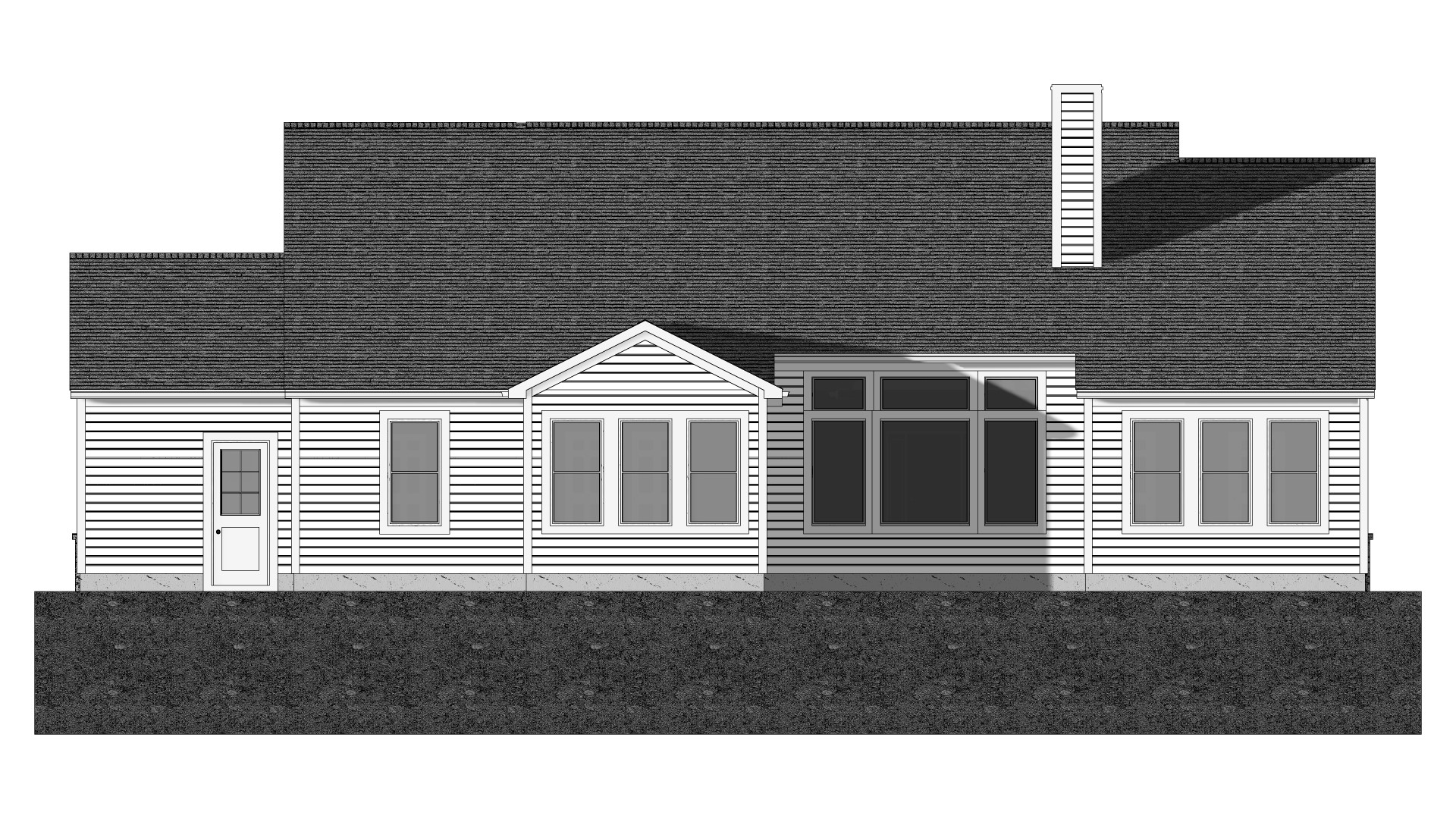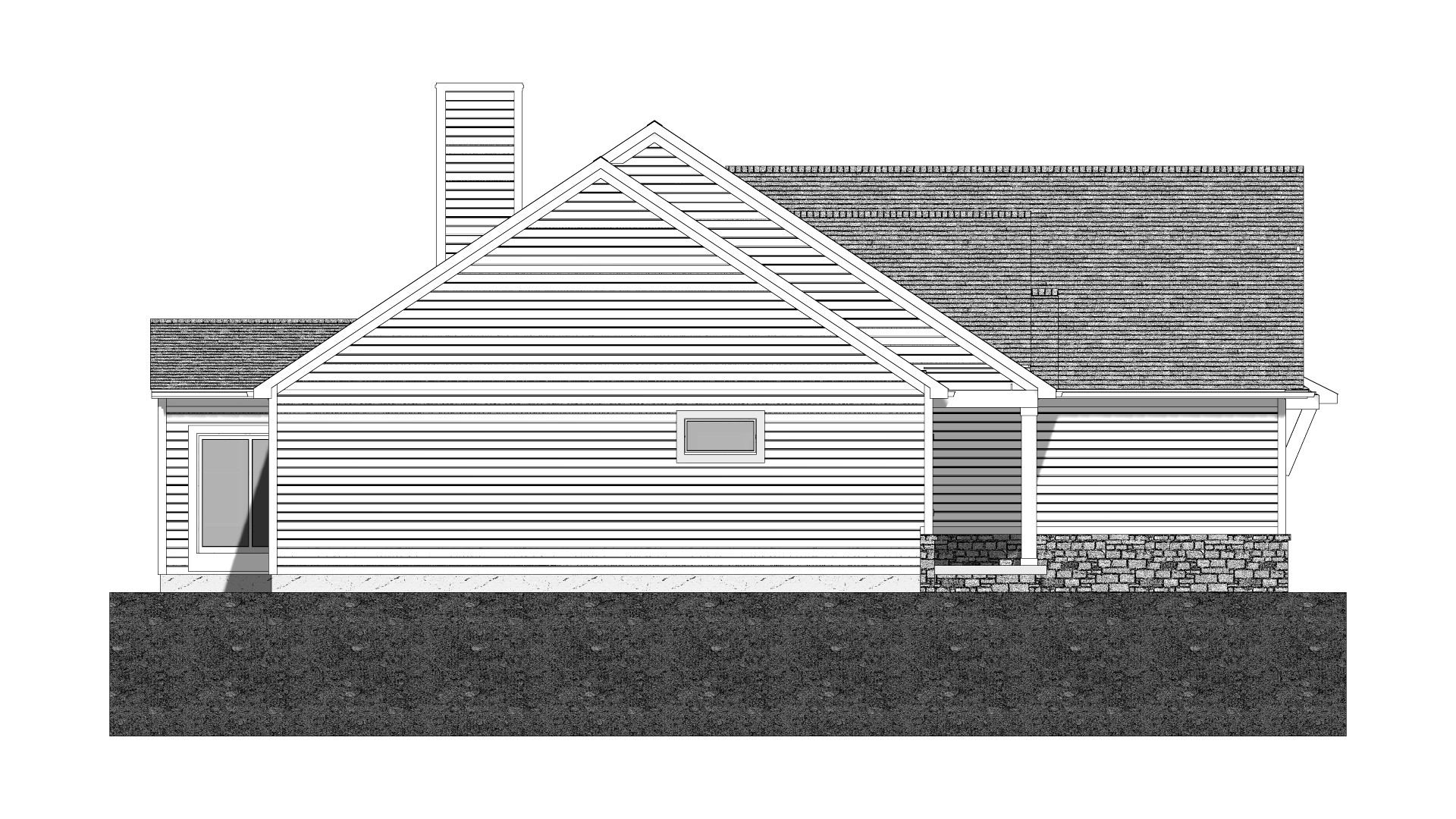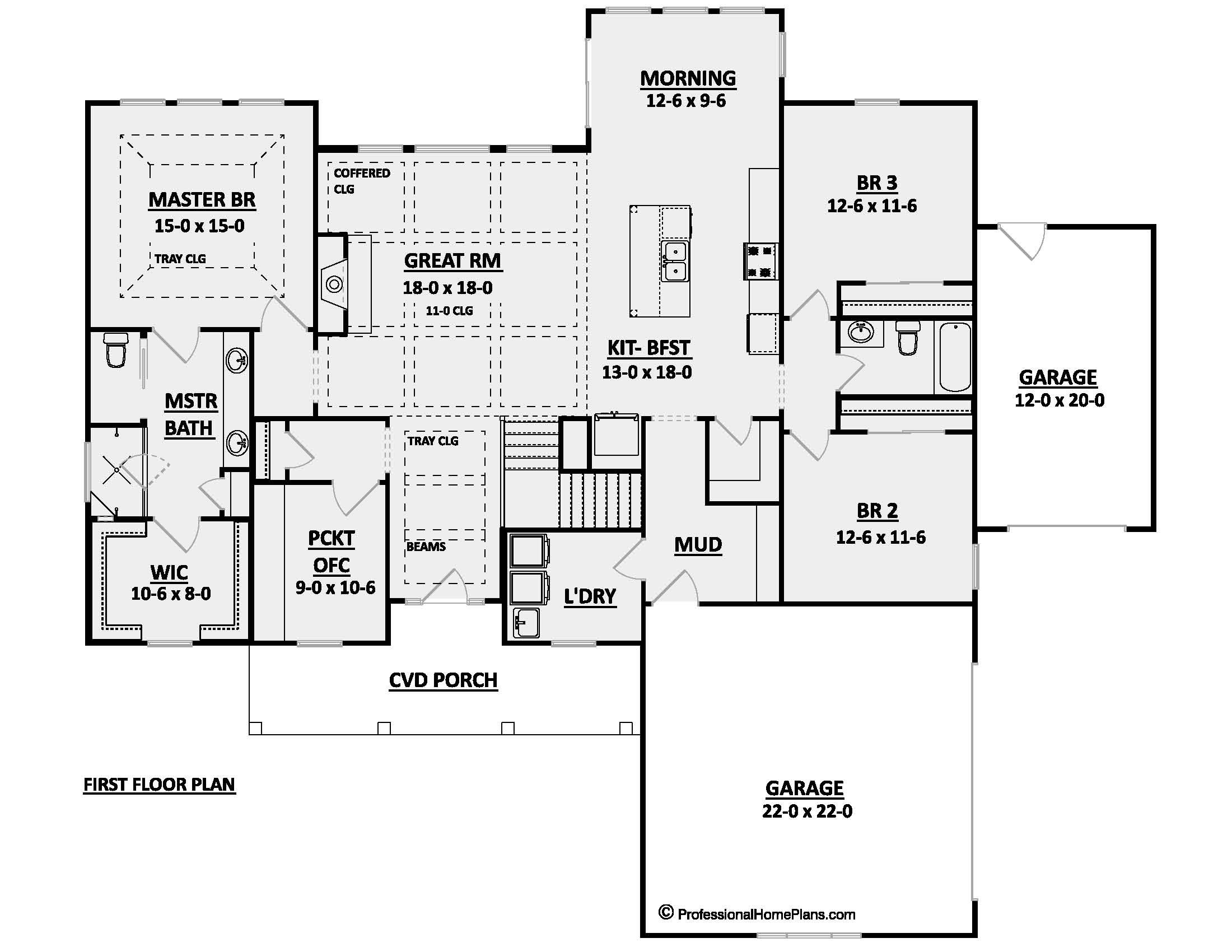The Inglewood
Pre-Order!
2146
SQ FT
3
BEDS
2
BATHS
3
GARAGE BAYS
72' 0"
WIDTH
62' 0"
DEPTH
Pre-Order plans are shipped within 15 business days after order. Need them sooner? Contact us by clicking here to find out more about our Quick Ship program.
THE INGLEWOOD
$1,400
Plan Description
Welcome to the Inglewood home plan, a charming single-story layout that showcases a Craftsman-style exterior. This thoughtfully designed home features 3 bedrooms, 2 bathrooms, and a spacious 3-car garage, offering 2,146 square feet of comfortable living space.
The Inglewood's Craftsman style exterior exudes timeless appeal, with its distinctive details, welcoming front porch, and warm earthy tones. Step inside to discover a well-optimized layout that balances functionality and aesthetics, ensuring easy accessibility and convenience throughout the home.
Upon entering the Inglewood you find yourself in a gorgeous formal foyer complete with beams and a gorgeous tray ceiling. Off the foyer is a pocket office space that could also have several flexible uses. The open-concept main living area seamlessly connects the great room, dining area, and kitchen, and morning room, providing a spacious and inviting atmosphere for family gatherings and entertaining guests. Large windows invite ample natural light, enhancing the ambiance of the interior.
The gourmet kitchen is a culinary enthusiast's dream, featuring ample counter space, and a central island that serves as a hub for both meal preparation and casual dining.
The Inglewood home plan includes a luxurious master suite, offering a peaceful retreat for homeowners. The eye-catching tray ceiling in the master bedroom adds an air of spa-like ambiance and is designed for comfort and relaxation, while the ensuite bathroom boasts practical amenities, including a well-appointed shower, a vanity sink, and ample storage.
Two additional well-appointed bedrooms located on the other side of the home provide flexibility for accommodating guests or creating home office spaces to suit your lifestyle needs. These bedrooms share access to a conveniently located bathroom with modern fixtures.
The practicality of a spacious 3-car garage provides ample room for vehicle storage, outdoor equipment, and additional storage space.
With its appealing Craftsman-style exterior, the Inglewood home plan offers a harmonious blend of comfort and sophistication. Experience the joy of single-story living in this beautifully designed home, where elegance and practicality come together to create a place you'll be proud to call home.
Plan Specs
| Layout | |
| Bedrooms | 3 |
| Bathrooms | 2 |
| Garage Bays | 3 |
| Square Footage | |
| Main Level | 2,146 Sq. Ft. |
| Second Level | Sq. Ft. |
| Garage Area | 690 Sq. Ft. |
| Total Living Area | 2,146 Sq. Ft. |
| Exterior Dimensions | |
| Width | 72' 0" |
| Depth | 62' 0" |
| Primary Roof Pitch | 8/12 |
|
Max Ridge Height
Calculated from main floor line |
24' 1" |
