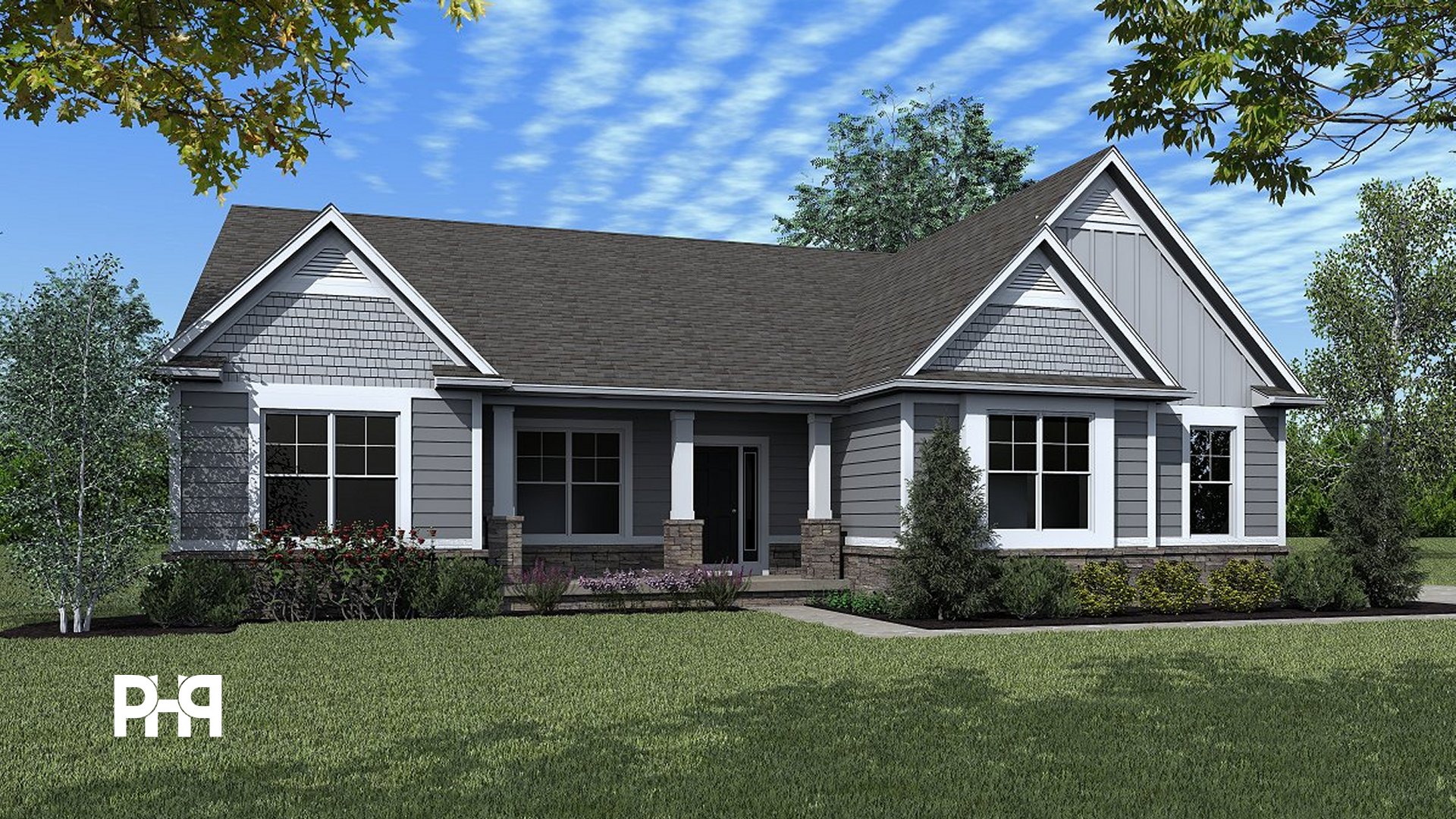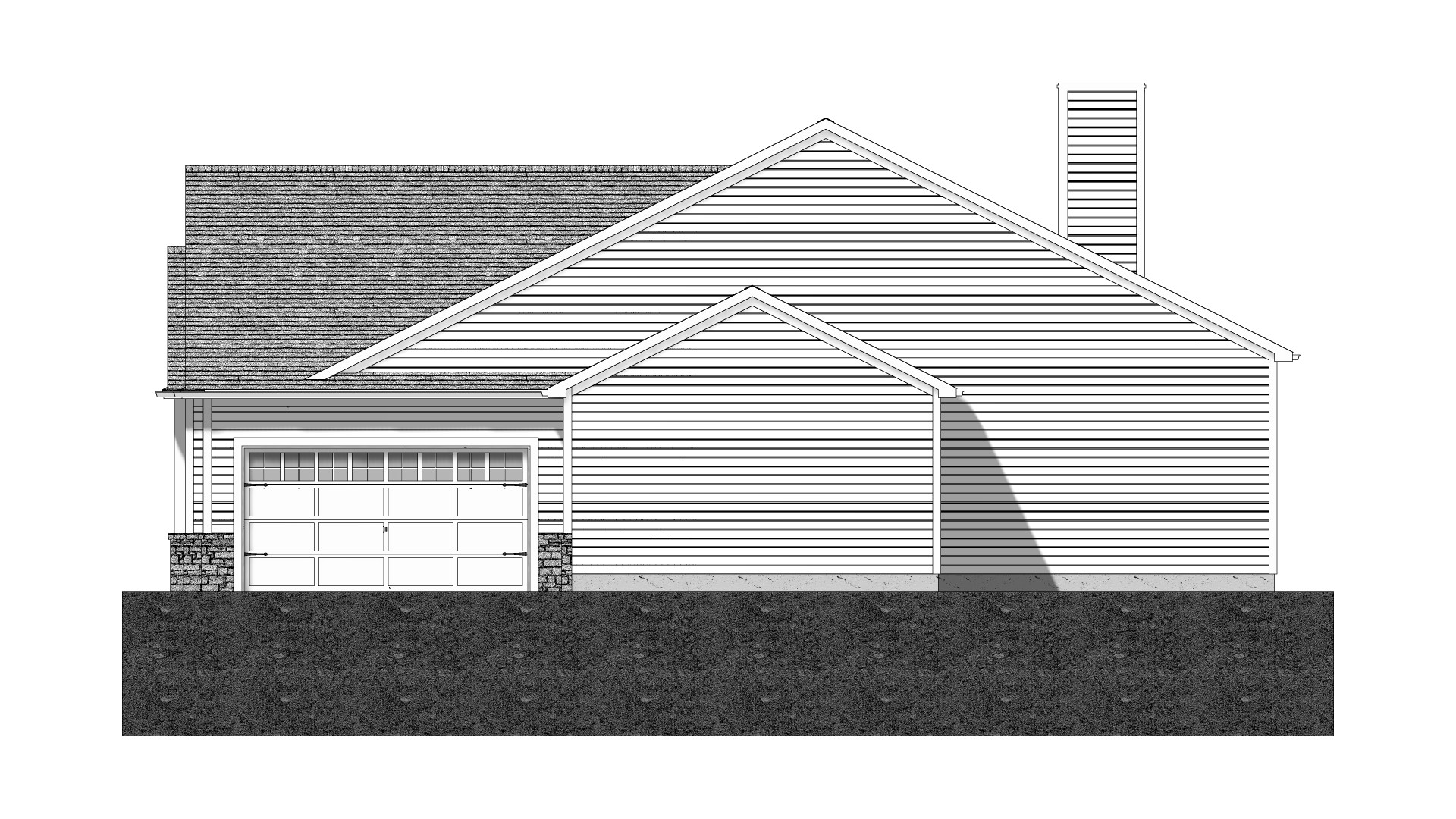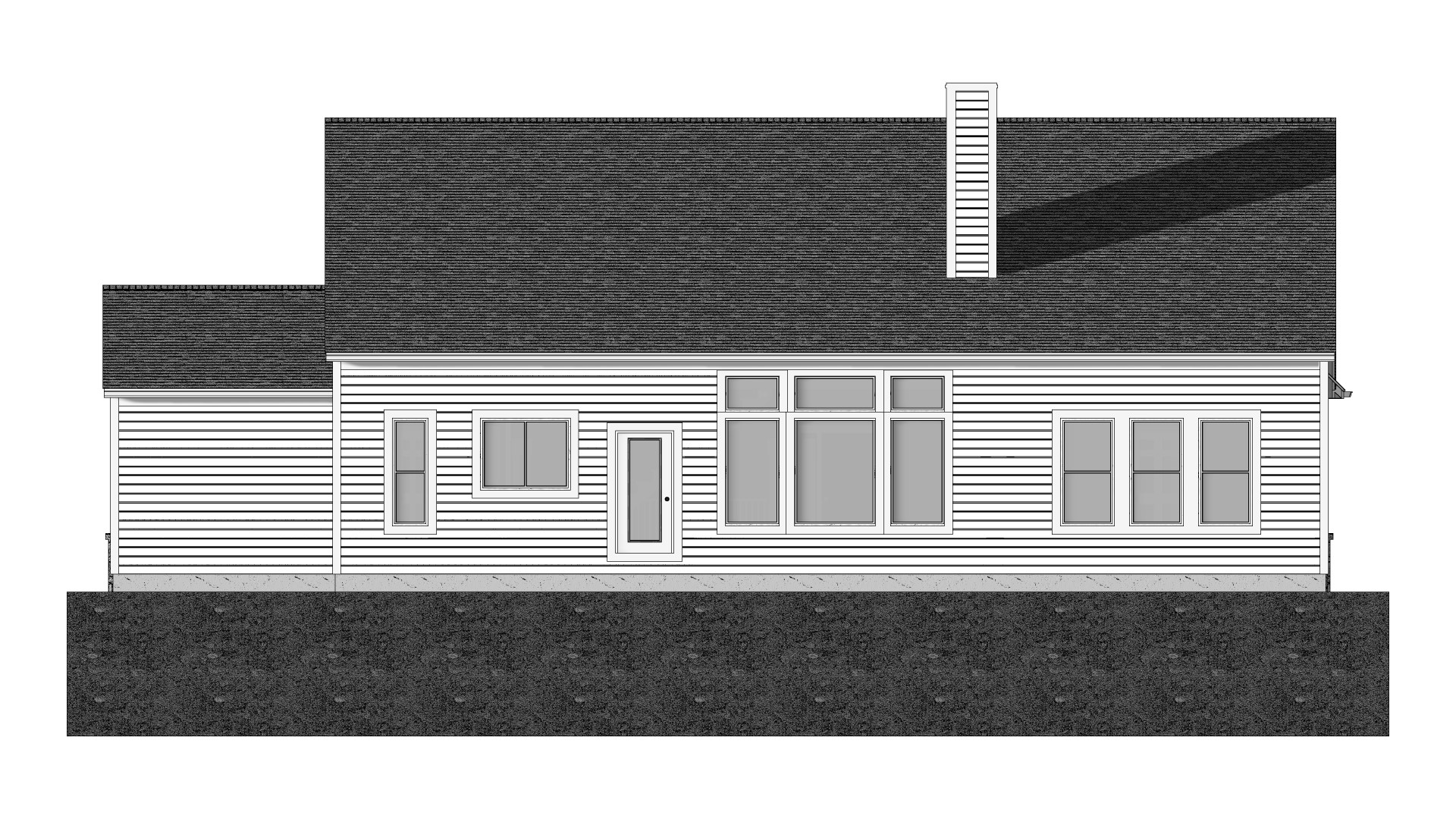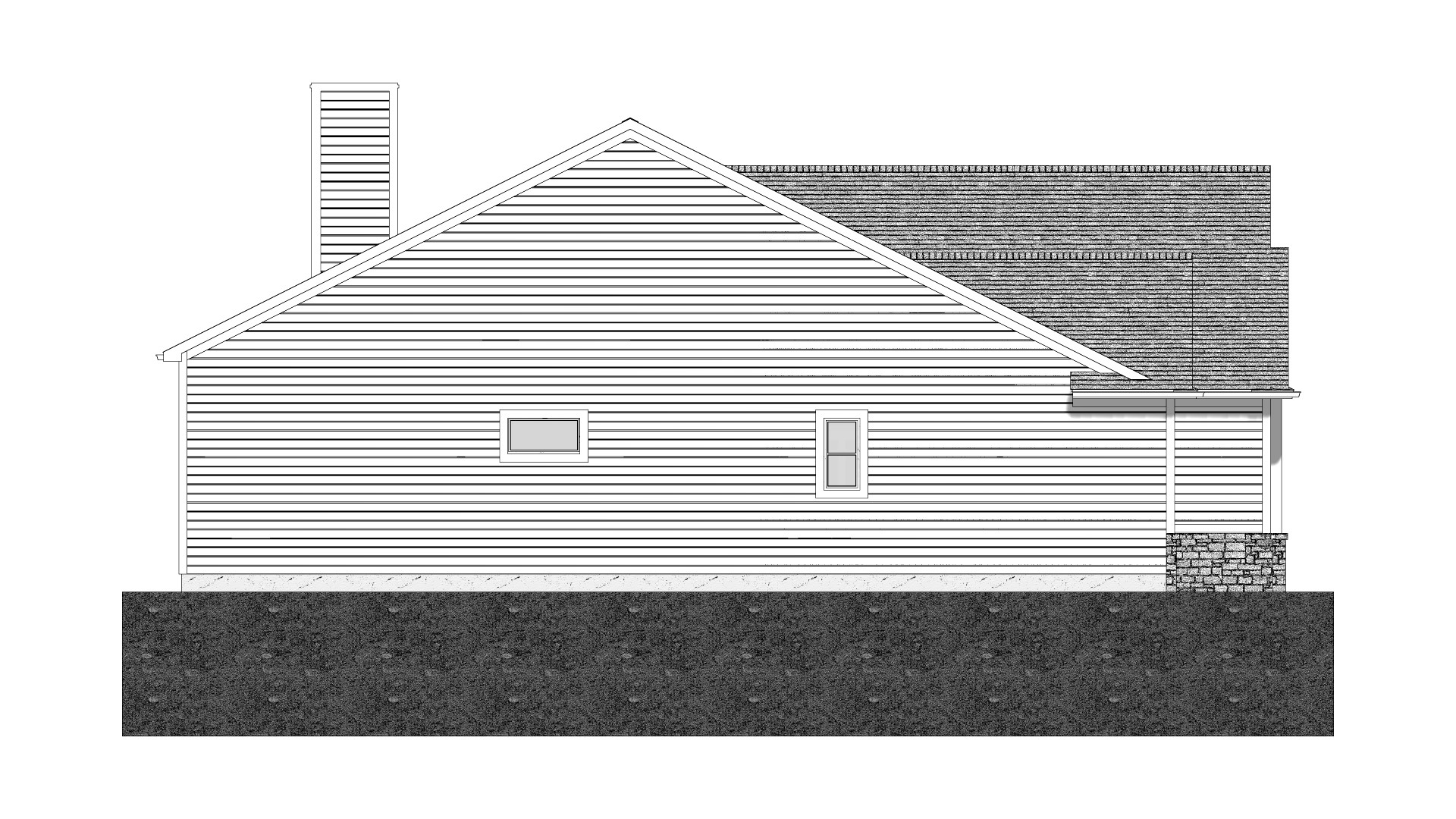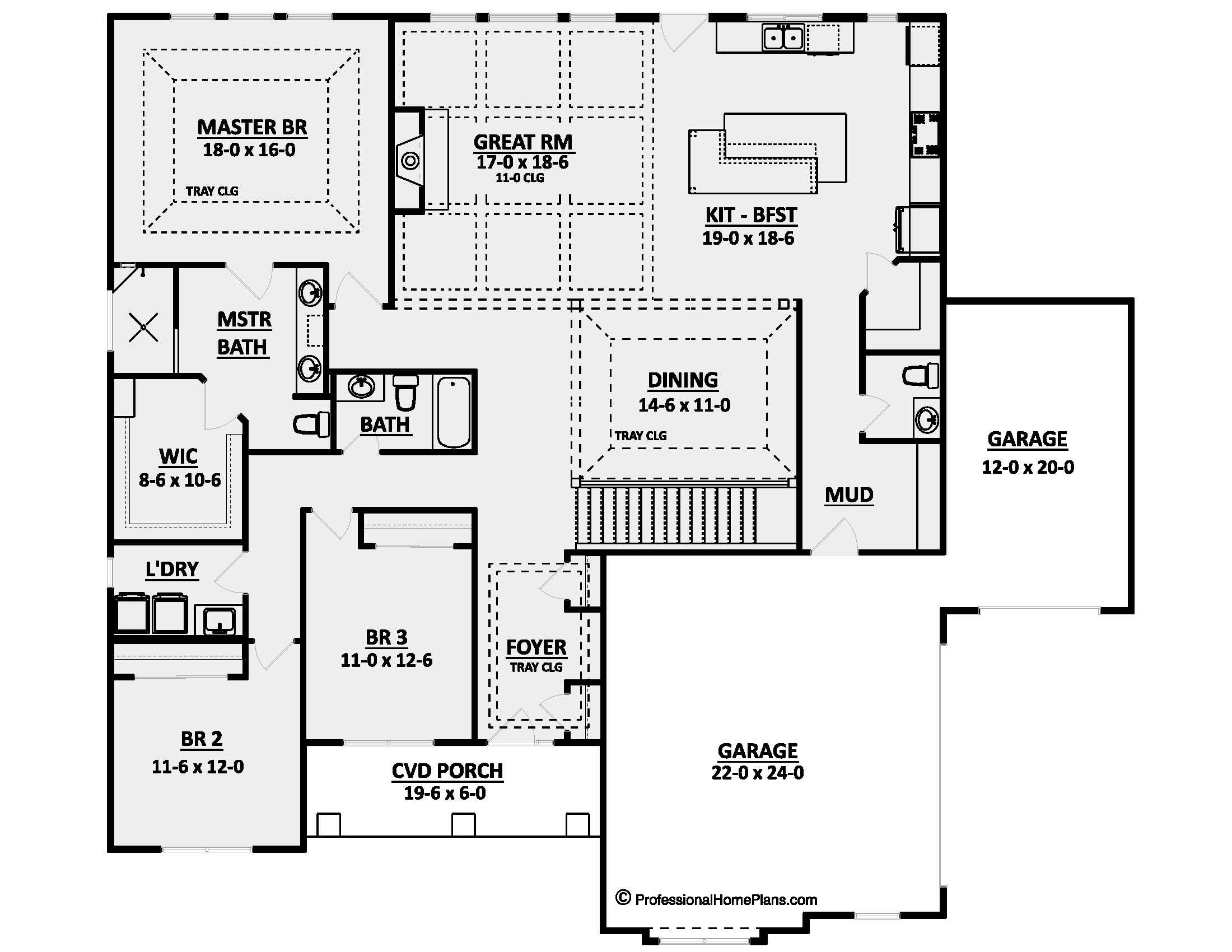SQ FT
BEDS
BATHS
GARAGE BAYS
WIDTH
DEPTH
THE KETTERINGTON
$1,400
Plan Description
Introducing the Ketterington Home Plan: Craftsmanship and Comfort in One Story
Experience the perfect blend of Craftsman charm and modern living in the Ketterington home plan. This inviting single-story residence showcases a Craftsman-style exterior that captures the essence of classic design, while its thoughtful layout ensures comfort and functionality. With 3 bedrooms, 2.5 bathrooms, a 3-car garage, and over 2,400 square feet of living space, the Ketterington plan redefines convenience and elegance.
Key Features:
- Craftsman Appeal: The Ketterington plan welcomes you with a Craftsman-style exterior, characterized by its natural materials, intricate details, and architectural elements that embody tradition.
- Spacious Bedrooms: With 3 well-appointed bedrooms, the Ketterington plan offers a haven for relaxation and privacy for every member of the family.
- Master Bedroom with Tray Ceiling: The master bedroom boasts a tray ceiling, adding an element of sophistication to your personal retreat.
- Great Room with Coffered Ceiling: The great room is a center of comfort and style, featuring a coffered ceiling that adds architectural interest and a cozy fireplace for gatherings.
- Dining Room with Tray Ceiling: The dining room is an elegant space for meals and celebrations, complete with a tray ceiling that elevates the ambiance.
- Mudroom off the Garage: The mudroom off the garage provides a dedicated space to keep your home organized, making daily routines efficient and clutter-free.
Experience Effortless Living: Within the Ketterington plan's carefully designed layout, you'll find a home that effortlessly blends shared moments with personal retreats. Whether you're enjoying leisurely evenings or hosting memorable gatherings, this residence adapts to your lifestyle.
Total Living Area: 2,400+ sq. ft.
Your Ideal Home Awaits: Imagine making the Ketterington plan your own, nestled within a community that values aesthetics and connectivity. Your home isn't just a living space; it's a canvas where your aspirations flourish.
Experience the allure of the Ketterington home plan—a synthesis of Craftsman elegance and modern living. Welcome home to a future defined by unity, comfort, and cherished memories.
Unlock the door to your dream home with the Ketterington plan.
Plan Specs
| Layout | |
| Bedrooms | 3 |
| Bathrooms | 2.5 |
| Garage Bays | 3 |
| Square Footage | |
| Main Level | 2,452 Sq. Ft. |
| Second Level | Sq. Ft. |
| Garage Area | 754 Sq. Ft. |
| Total Living Area | 2,452 Sq. Ft. |
| Exterior Dimensions | |
| Width | 67' 4" |
| Depth | 61' 0" |
| Primary Roof Pitch | 6/12 |
|
Max Ridge Height
Calculated from main floor line |
24' 1" |
