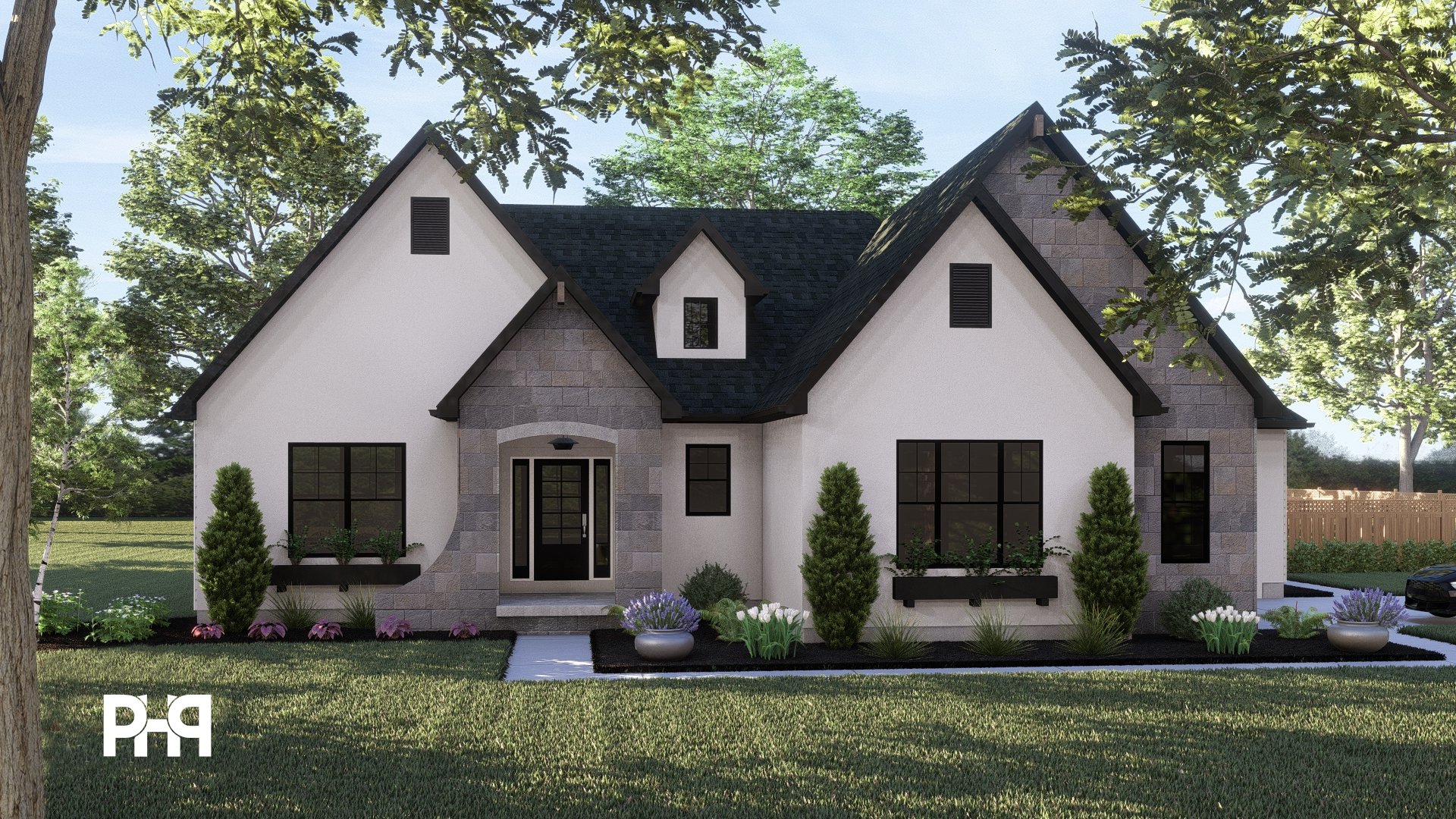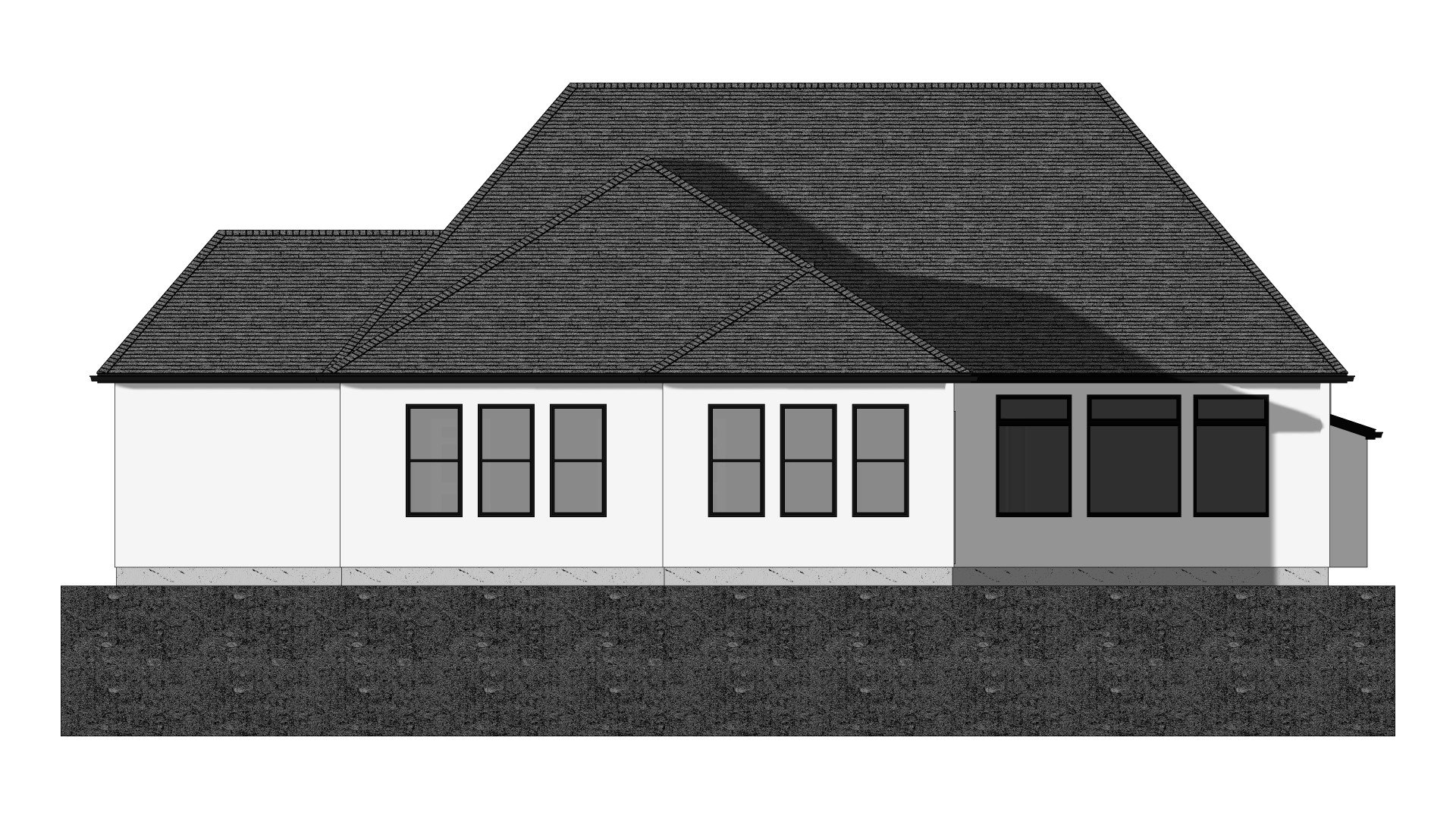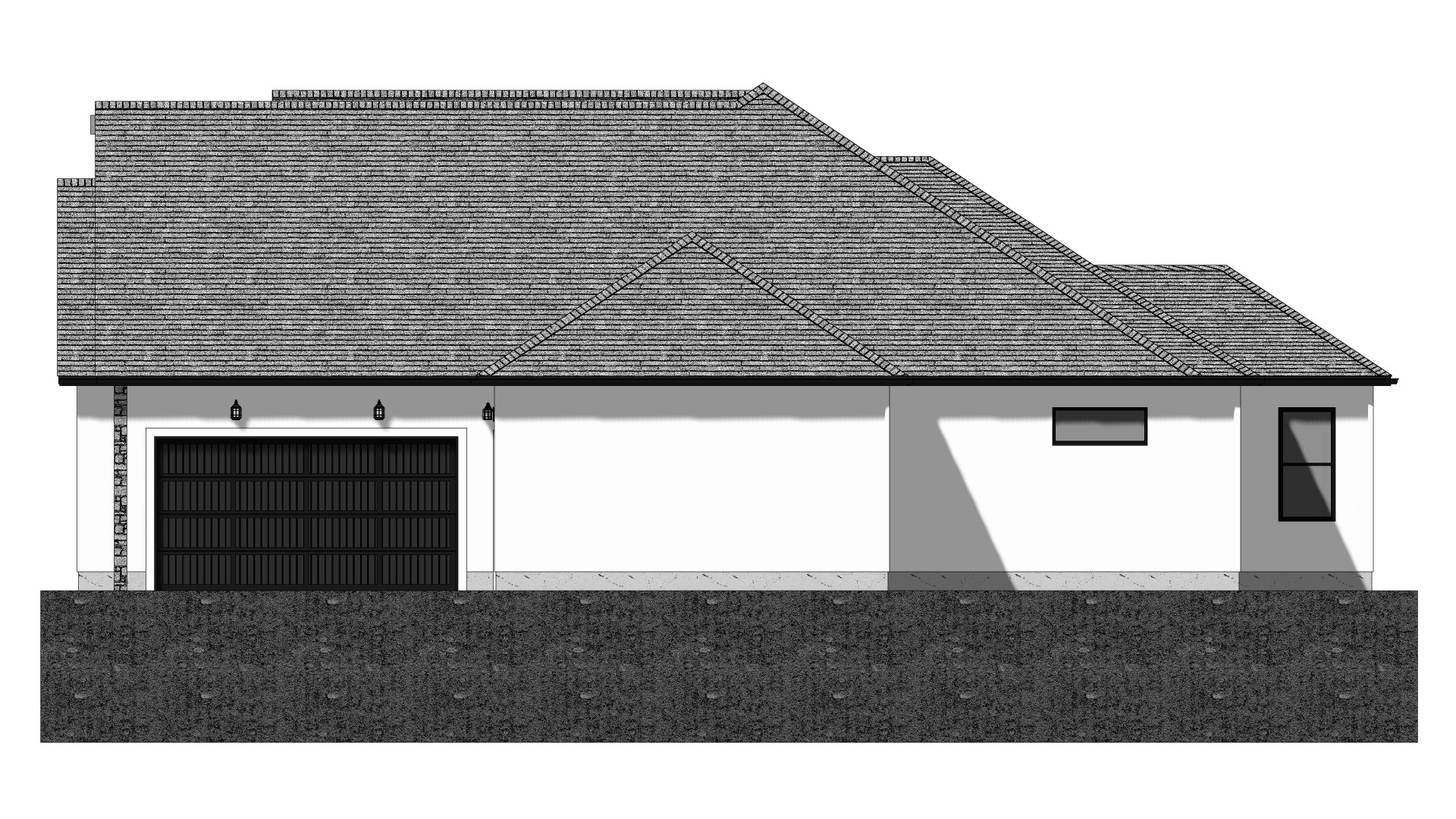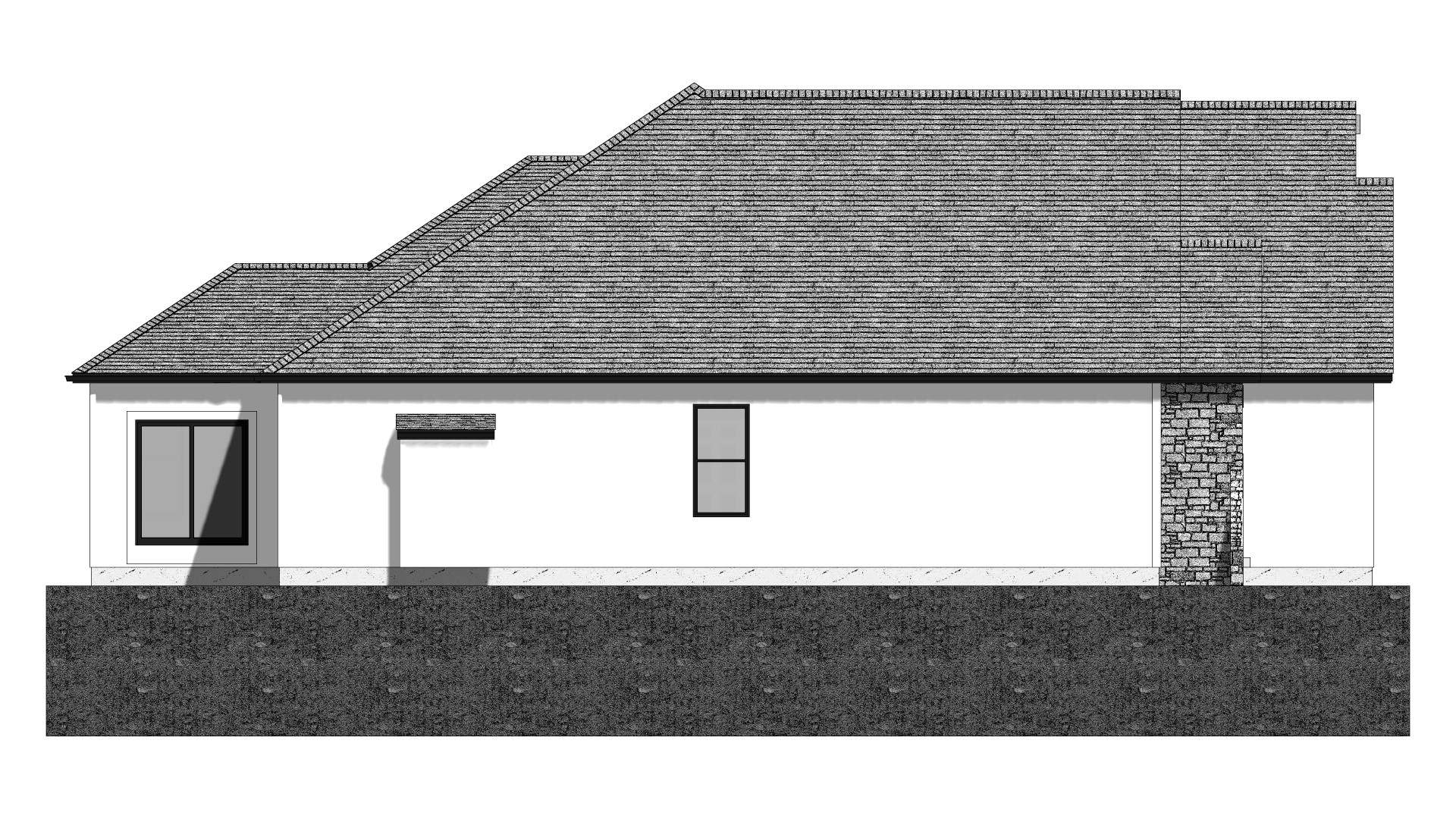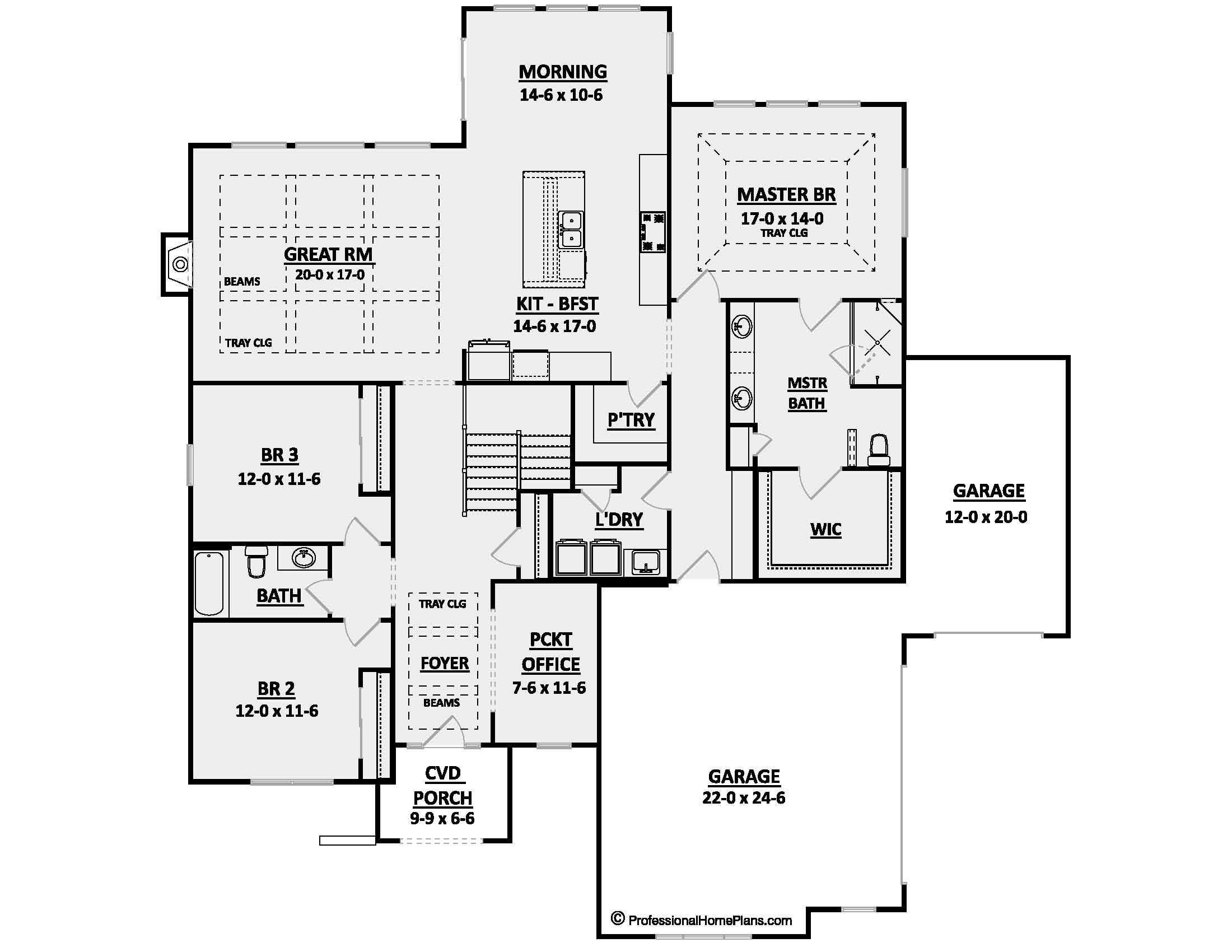The Kingston
Pre-Order!
2296
SQ FT
3
BEDS
2
BATHS
3
GARAGE BAYS
66' 5"
WIDTH
68' 2"
DEPTH
Pre-Order plans are shipped within 15 business days after order. Need them sooner? Contact us by clicking here to find out more about our Quick Ship program.
THE KINGSTON
$1,400
Plan Description
Introducing the Kingston Home Plan, where modern convenience meets charming cottage aesthetics in this delightful single-story design. With 3 bedrooms, 2 baths, a spacious 3-car garage, and over 2,200 square feet of living space, this home has everything you need for comfortable living.
The Kingston Home Plan boasts a cottage-influenced exterior that exudes warmth and elegance. The facade features a mix of natural materials, including stone accents and plaster, creating a welcoming and timeless appeal. ntroducing the Kingston Home Plan, where modern convenience beautifully blends with the charm of a cottage-inspired exterior in this delightful single-story design. This home plan design is thoughtfully crafted to provide all the comforts you need for an exceptional living experience.
The Kingston Home Plan's cottage-influenced exterior exudes warmth and timeless appeal. The combination of stone accents and plaster creates a captivating facade, and the inviting front porch with a quaint swing beckons you to unwind and embrace the serene surroundings.
As you step inside, you'll be welcomed by a stunning foyer featuring exposed beams, setting the tone for the rest of the home. The open-concept living area flows seamlessly, encompassing the great room, morning room, and kitchen, and is bathed in natural light streaming through large windows, creating an inviting and airy ambiance. The great room takes center stage, featuring a cozy fireplace and luxurious exposed beam ceiling, making it an ideal gathering spot for cherished moments with loved ones.
The gourmet kitchen is a chef's dream, boasting ample counter space and a large island that perfectly balances functionality and style. Adjacent to the kitchen, the morning room offers a delightful space for casual family meals or entertaining guests, ensuring that every culinary experience is enjoyable.
This home provides three generously sized bedrooms, offering ample space for everyone in the household. The master suite is a tranquil retreat, complete with a gorgeous tray ceiling that adds elegance to the room. It also includes a spacious walk-in closet and an en-suite bathroom featuring a walk-in shower and dual sinks, providing an indulgent space for relaxation and rejuvenation. The two additional bedrooms share a well-appointed bathroom, ensuring comfort and convenience for family members or guests.
For car enthusiasts and those with storage needs, the Kingston Home Plan boasts a spacious 3-car garage, providing ample space for vehicles, tools, and extra storage.
Stepping outside through the sliding glass doors, you'll find a lovely outdoor living space that extends your home's charm to the beautiful outdoors.
The Kingston Home Plan is designed to epitomize comfort, elegance, and convenience. Whether you're starting a family, embracing retirement, or at any stage of life, this home offers the perfect blend of modern amenities and charming cottage influences to suit your unique lifestyle. Welcome to your dream home!
Plan Specs
| Layout | |
| Bedrooms | 3 |
| Bathrooms | 2 |
| Garage Bays | 3 |
| Square Footage | |
| Main Level | 2,296 Sq. Ft. |
| Second Level | Sq. Ft. |
| Garage Area | 764 Sq. Ft. |
| Total Living Area | 2,296 Sq. Ft. |
| Exterior Dimensions | |
| Width | 66' 5" |
| Depth | 68' 2" |
| Primary Roof Pitch | 8/12 |
|
Max Ridge Height
Calculated from main floor line |
24' 7" |
