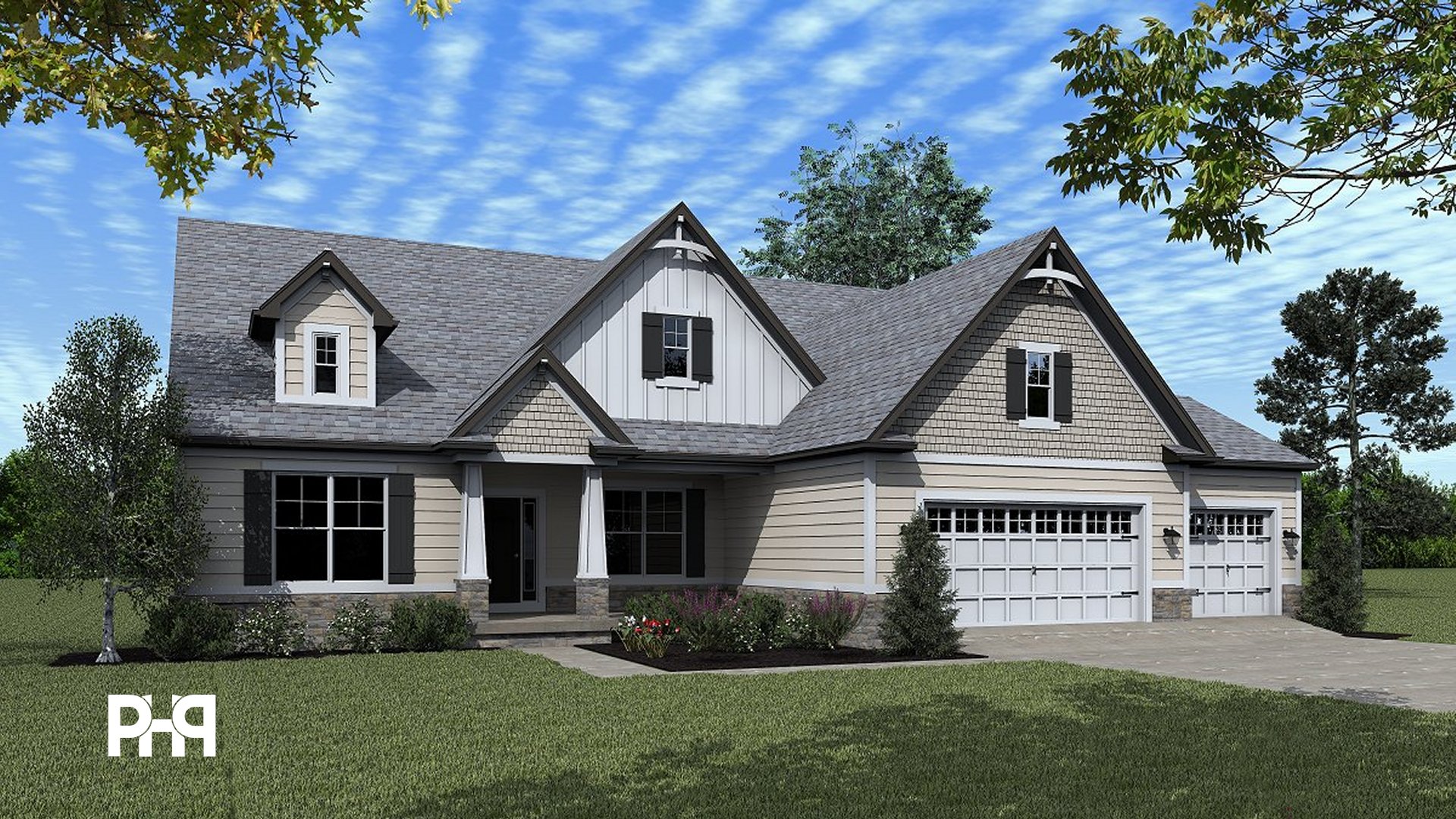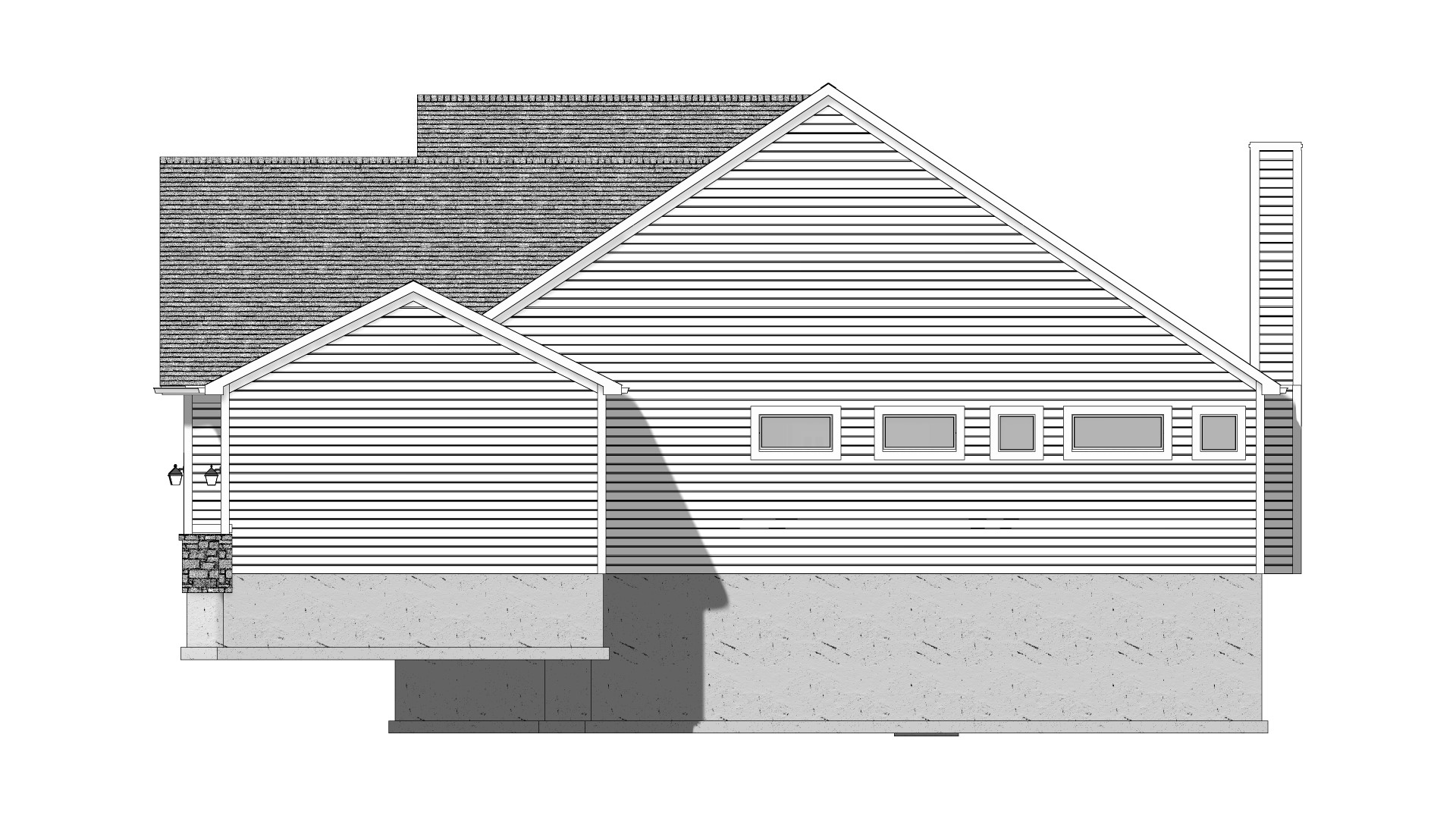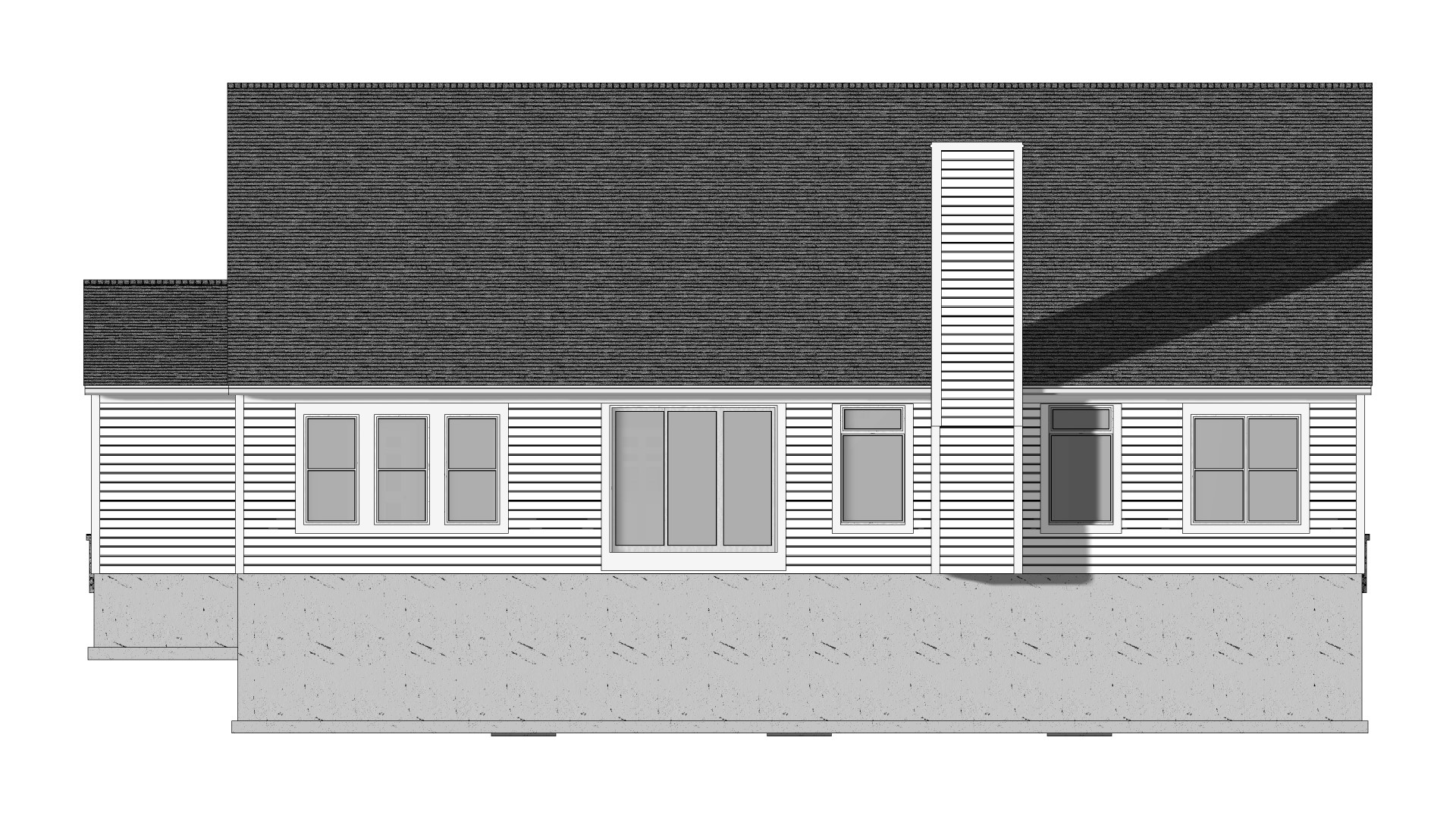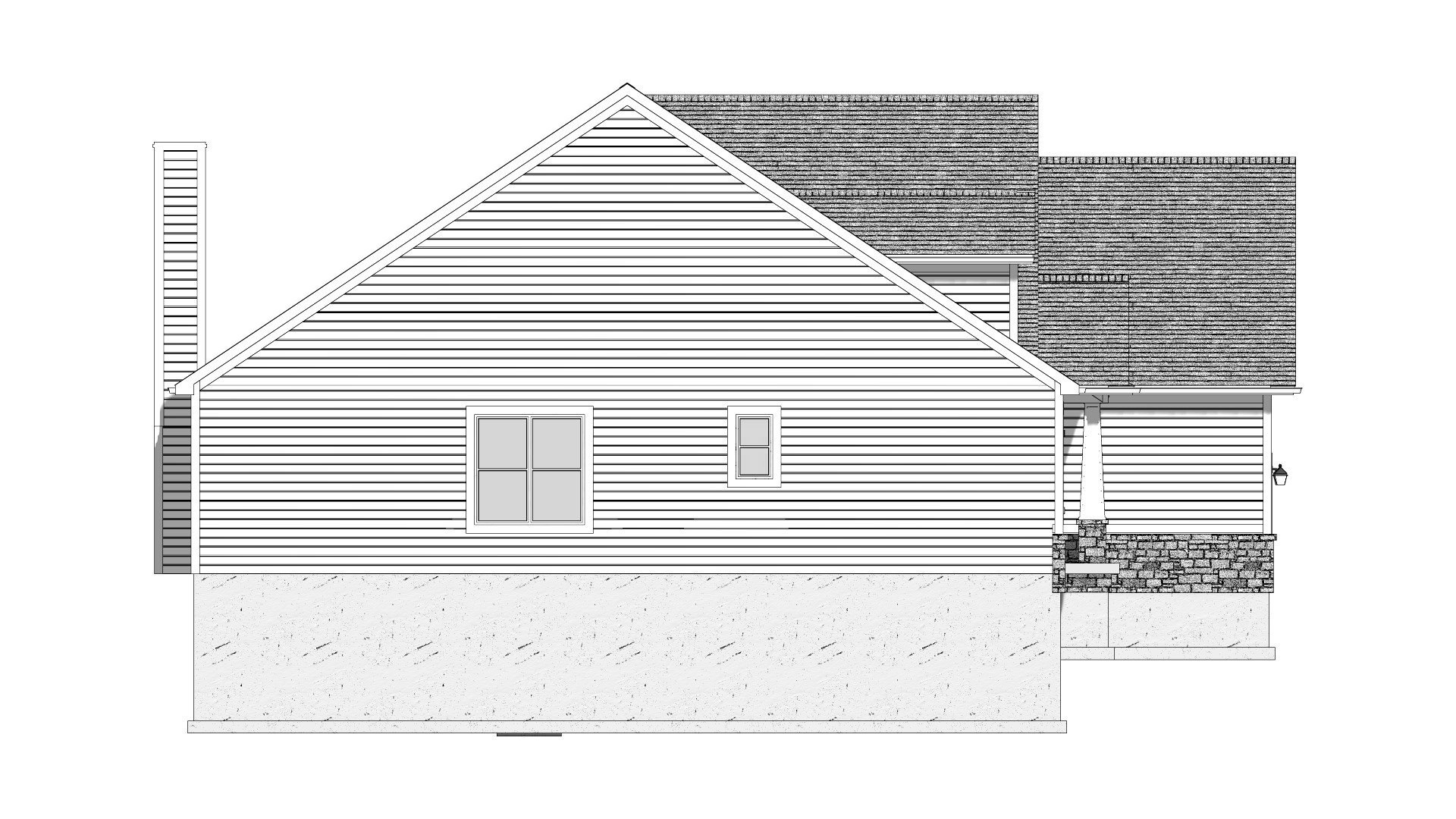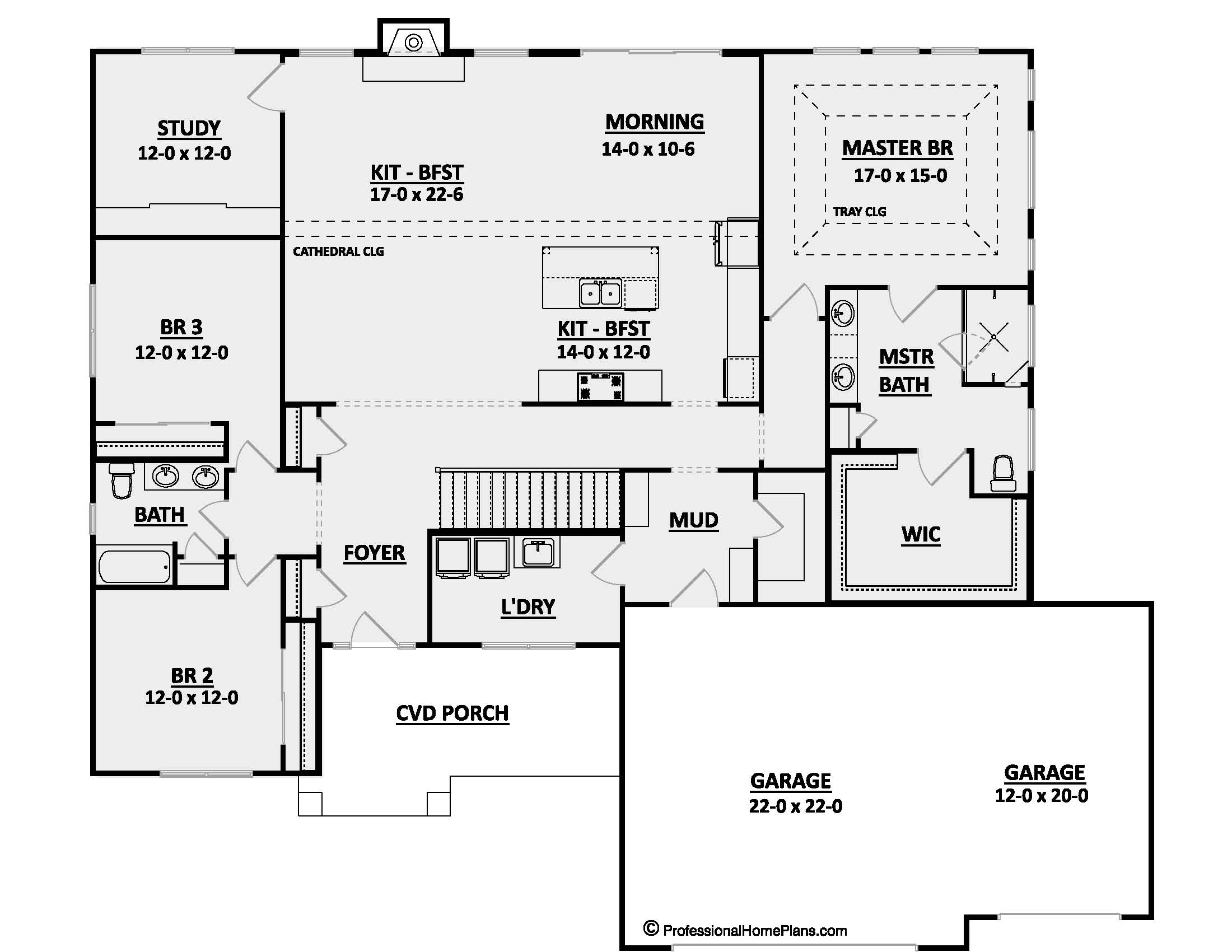SQ FT
BEDS
BATHS
GARAGE BAYS
WIDTH
DEPTH
THE LAKESIDE
$1,400
Plan Description
Introducing the Lakeside Home Plan: Craftsmanship and Serenity in One Story
Embrace the beauty of Craftsman design and modern living with the Lakeside home plan. This captivating single-story residence features a Craftsman-style exterior that radiates timeless charm, while its thoughtful layout ensures both comfort and functionality. With 3 bedrooms, 2 bathrooms, and a 3-car garage, the Lakeside plan offers over 2,400 square feet of living space, creating a serene haven to call your own.
Key Features:
- Craftsman Elegance: The Lakeside plan welcomes you with a Craftsman-style exterior, characterized by its natural materials, exquisite details, and architectural elements that embody tradition.
- Spacious Bedrooms: With 3 well-appointed bedrooms, the Lakeside plan provides ample room for both relaxation and privacy for every member of the household.
- Thoughtful Bathrooms: The 2 bathrooms are thoughtfully designed to offer functionality and comfort, enhancing your daily routines.
- Open Living Spaces: The Lakeside plan boasts open living spaces that encourage togetherness while maintaining distinct zones for different activities.
- Abundant Natural Light: Large windows and thoughtful design allow an abundance of natural light to fill your living space, creating a warm and inviting ambiance.
Experience Tranquility: Within the Lakeside plan's meticulously crafted layout, you'll find a home that seamlessly blends comfort with style. Whether you're enjoying peaceful moments by yourself or spending quality time with loved ones, this residence adapts to your evolving needs.
Total Living Area: 2,400+ sq. ft.
Your Ideal Retreat Awaits: Imagine making the Lakeside plan your own, nestled within a community that values aesthetics and connectivity. Your home isn't just a living space; it's a sanctuary where your aspirations find solace.
Experience the allure of the Lakeside home plan—a synthesis of Craftsman elegance and modern living. Welcome home to a future defined by unity, comfort, and cherished memories.
Unlock the door to your dream home with the Lakeside plan.
Plan Specs
| Layout | |
| Bedrooms | 3 |
| Bathrooms | 2 |
| Garage Bays | 3 |
| Square Footage | |
| Main Level | 2,430 Sq. Ft. |
| Second Level | Sq. Ft. |
| Garage Area | 703 Sq. Ft. |
| Total Living Area | 2,430 Sq. Ft. |
| Exterior Dimensions | |
| Width | 69' 0" |
| Depth | 60' 6" |
| Primary Roof Pitch | 8/12 |
|
Max Ridge Height
Calculated from main floor line |
26' 6" |
