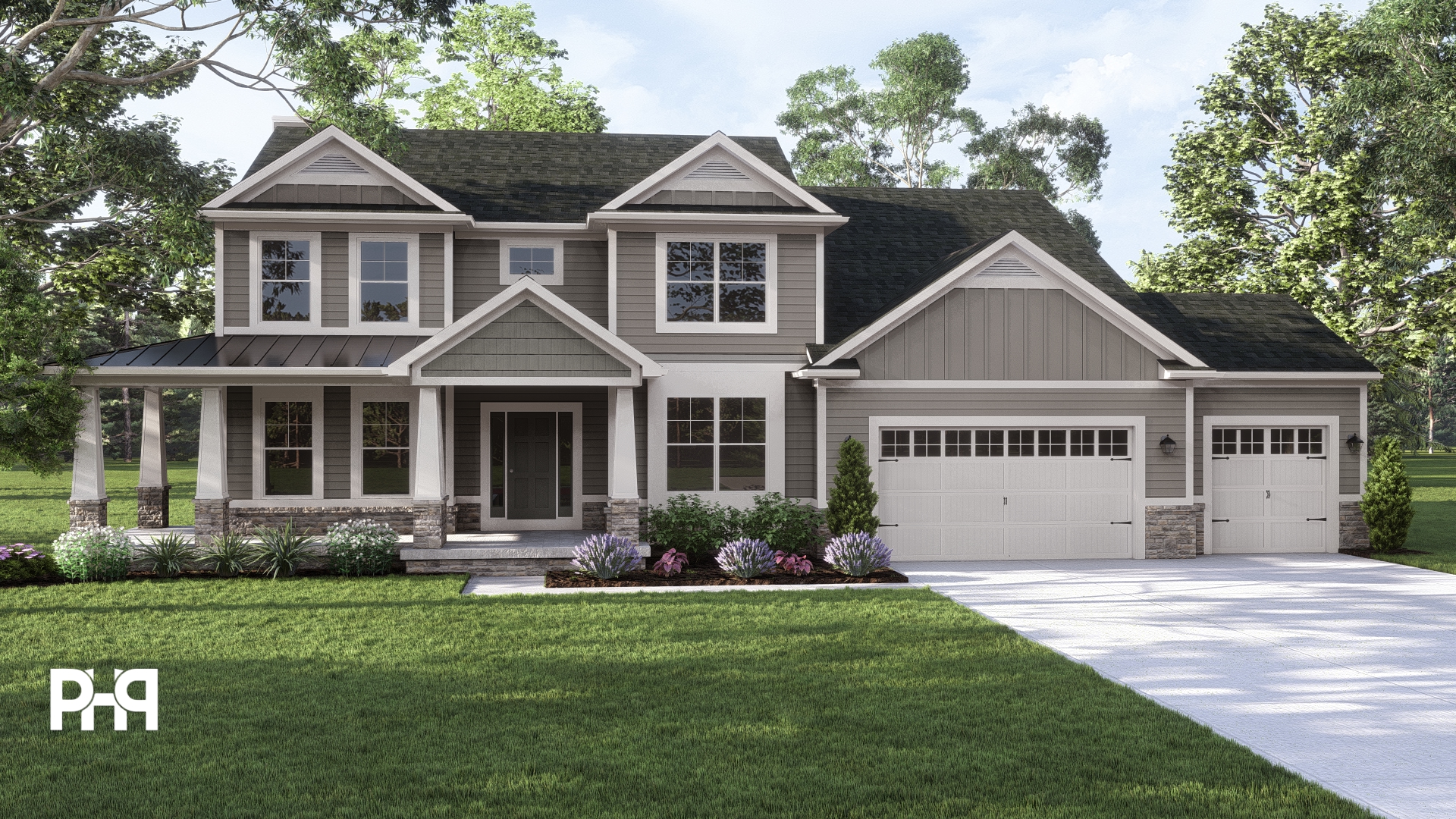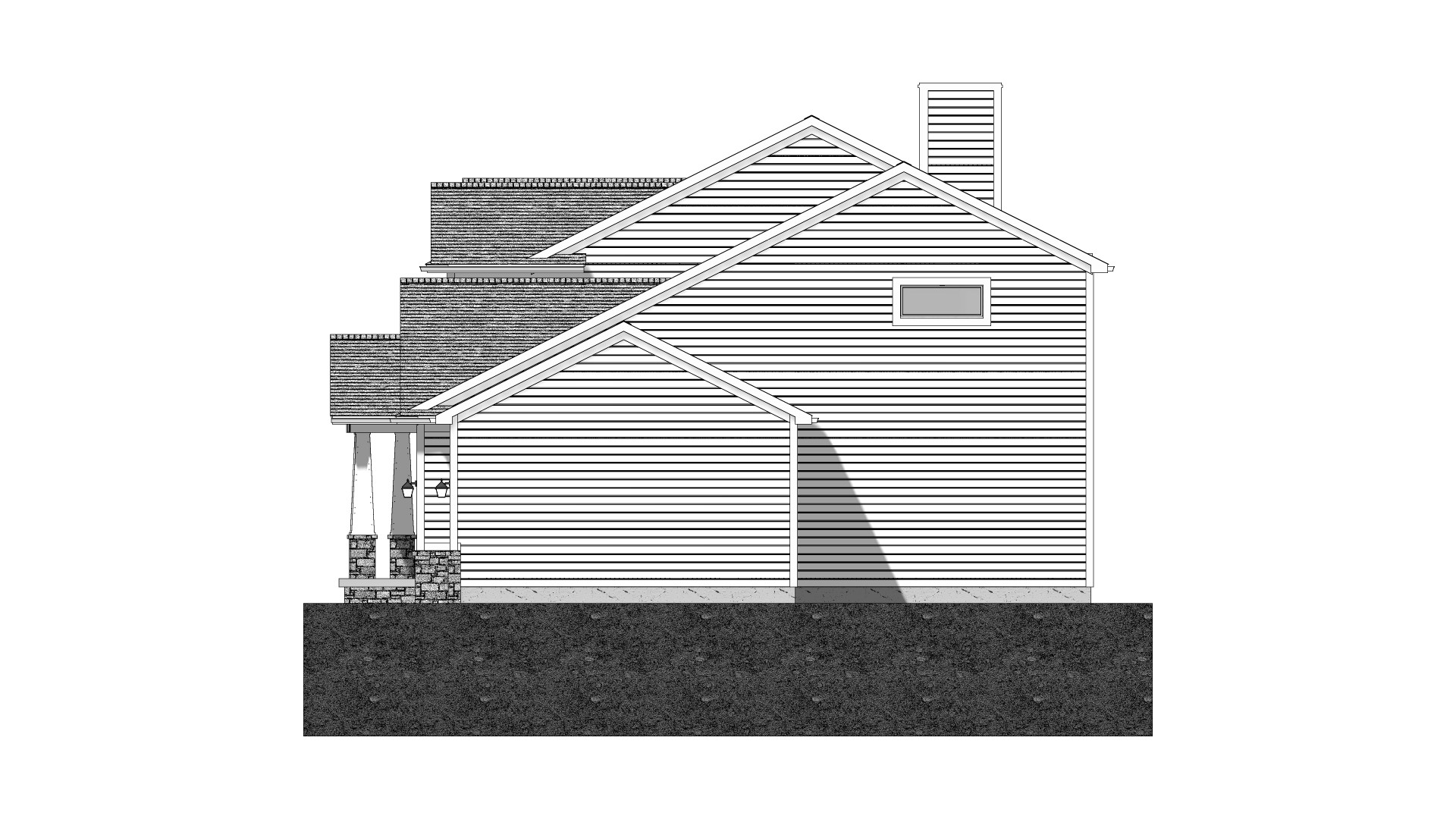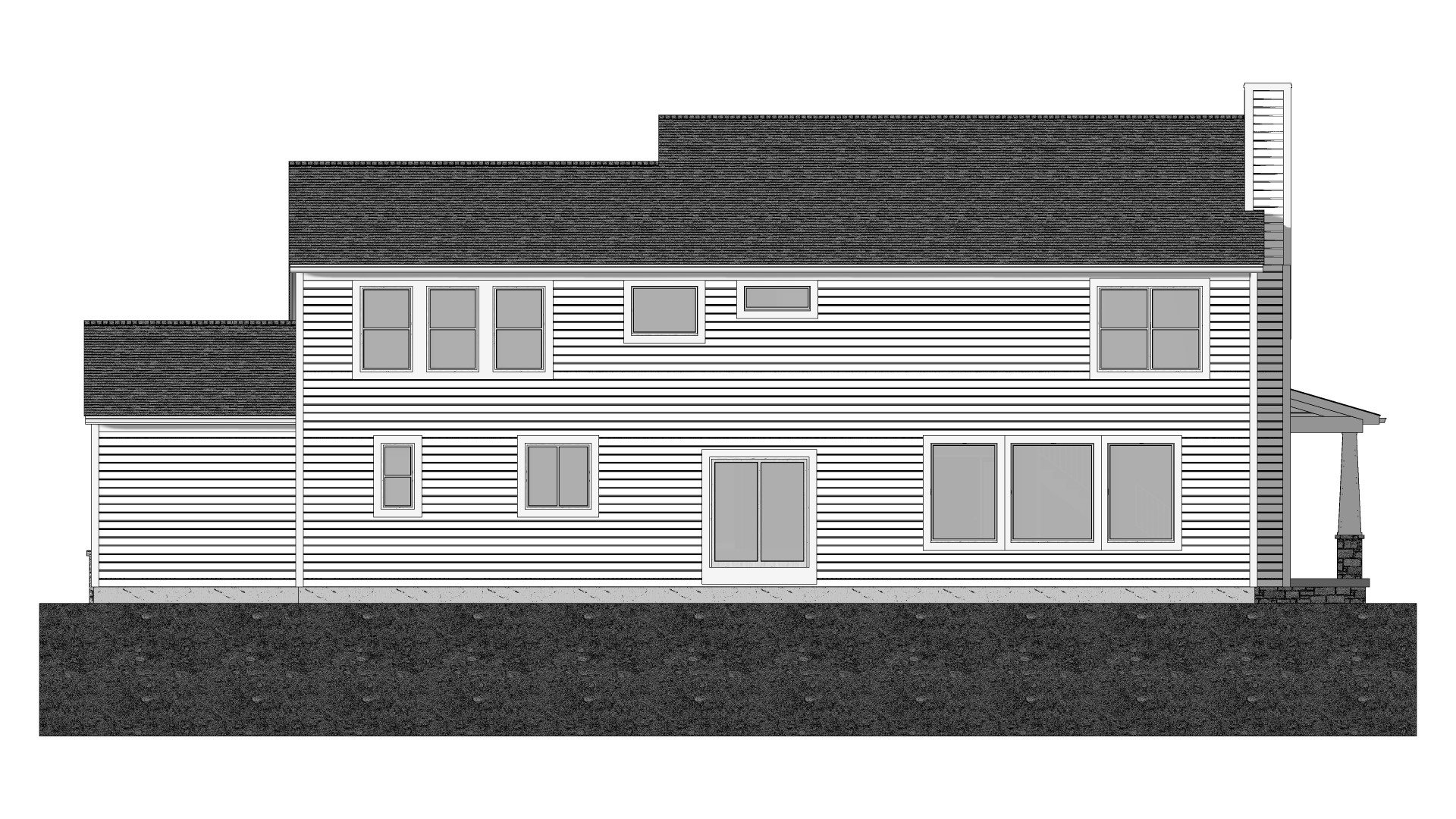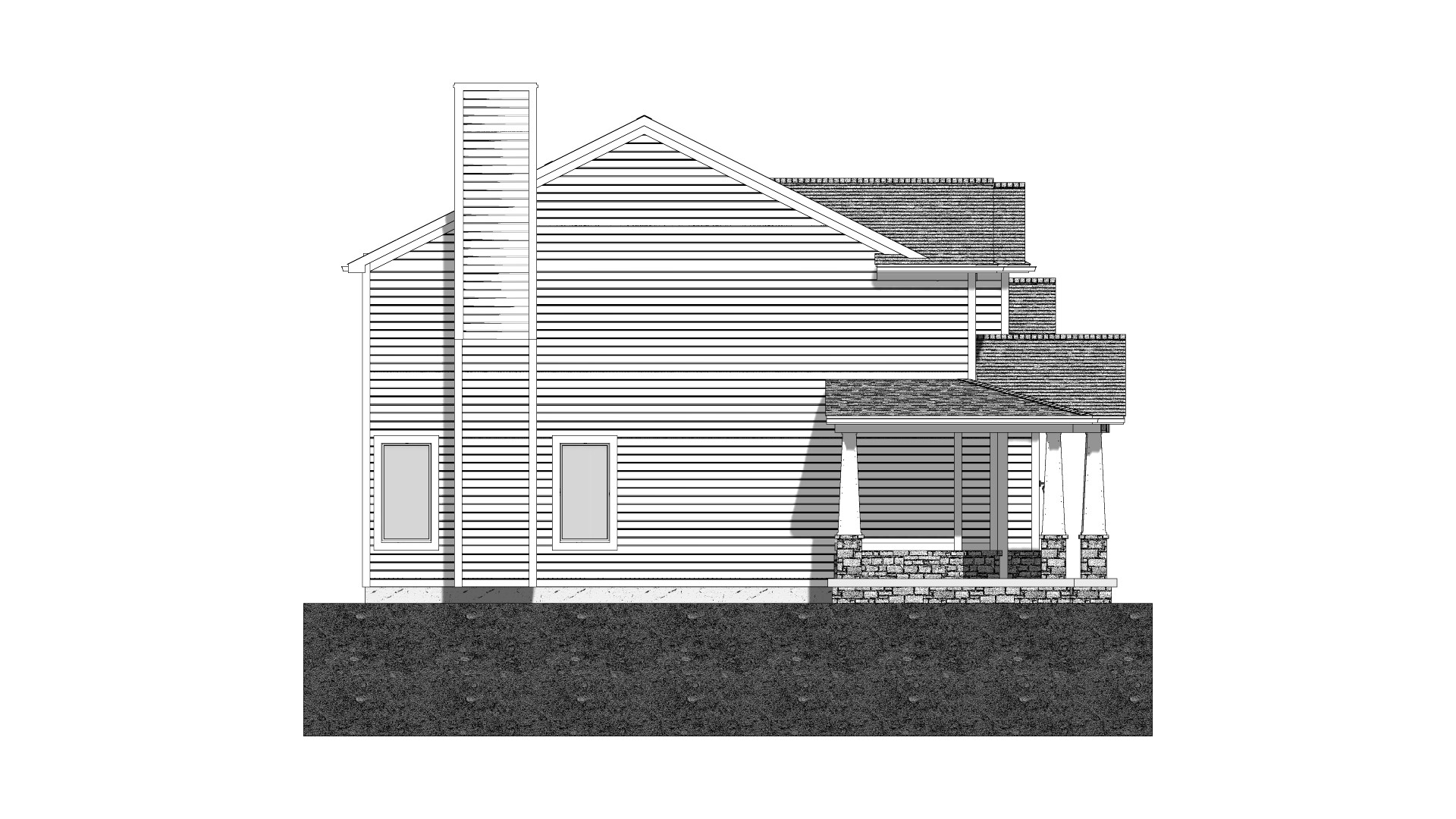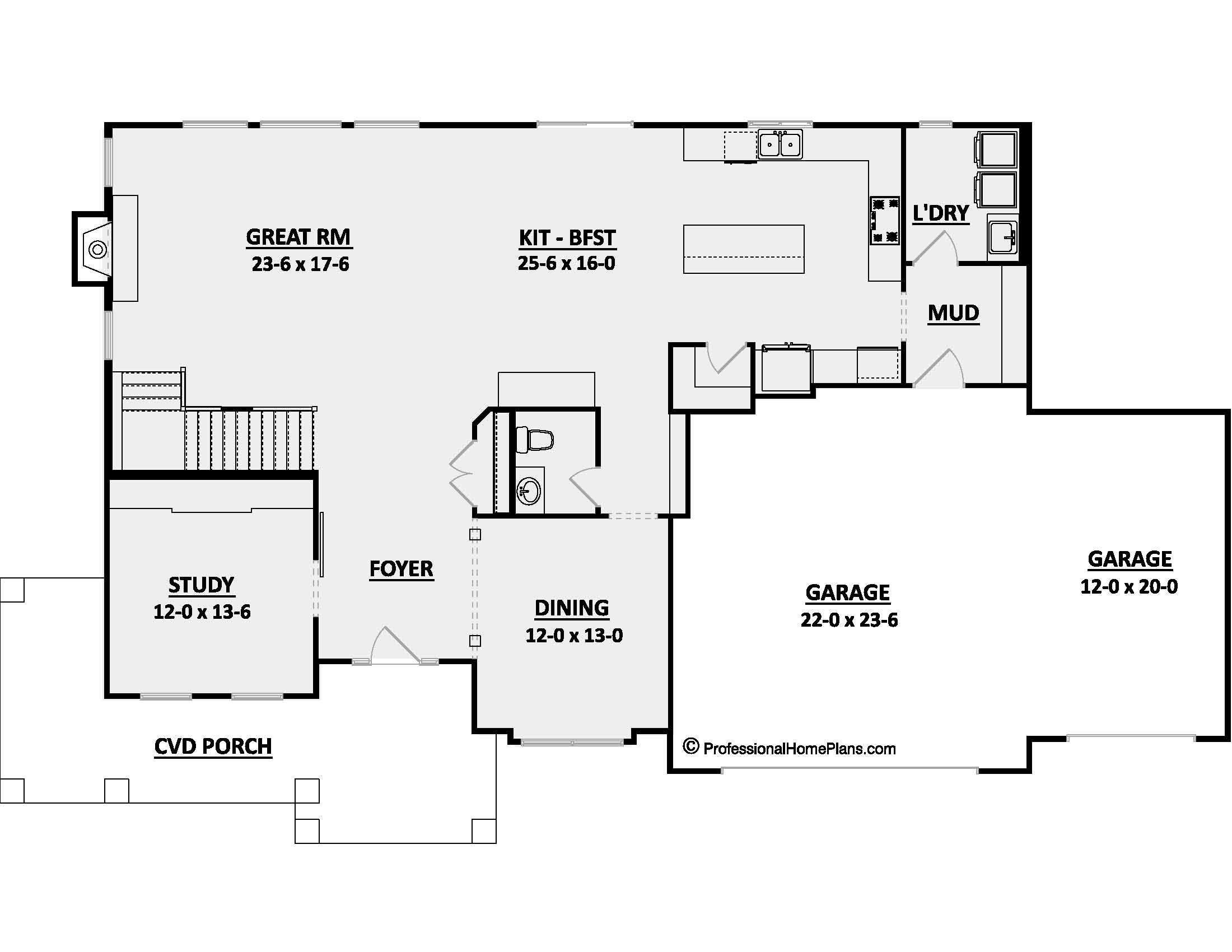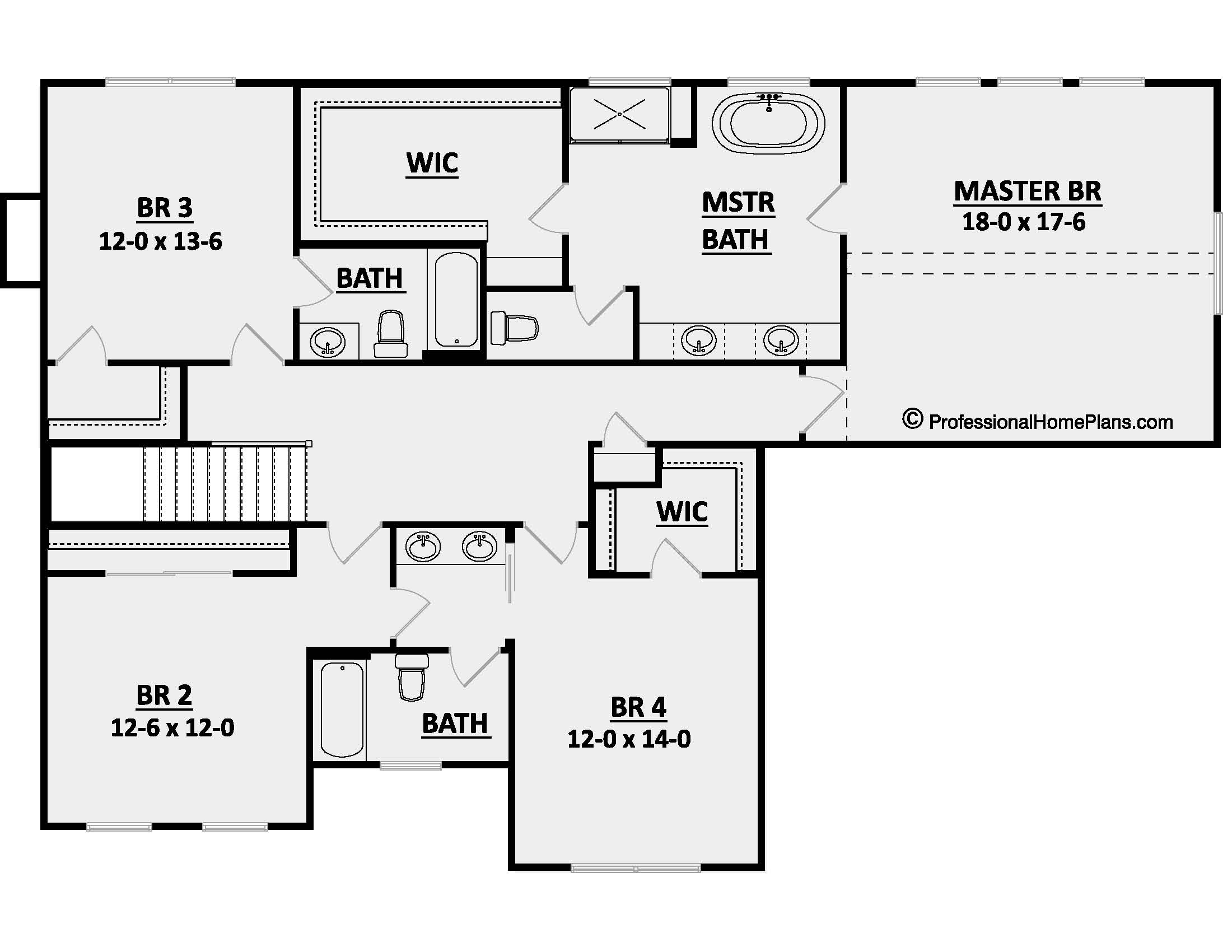The Landen
Pre-Order!
3313
SQ FT
4
BEDS
3.5
BATHS
3
GARAGE BAYS
76' 6"
WIDTH
44' 10"
DEPTH
Pre-Order plans are shipped within 15 business days after order. Need them sooner? Contact us by clicking here to find out more about our Quick Ship program.
THE LANDEN
$1,600
Plan Description
Welcome to the Landen Home Plan – Where Craftsman Elegance Meets Spacious Living!
Discover the epitome of architectural artistry and modern comfort in the Landen, a captivating two-story home plan that seamlessly blends the timeless charm of Craftsman-style architecture with contemporary amenities. Boasting 4 bedrooms, 3.5 bathrooms, a generous 3-car garage, and sprawling over 3,300 square feet of meticulously designed living space, the Landen offers an exceptional haven for families seeking both style and functionality.
Craftsman Grandeur: Elevate your lifestyle with the Landen's stately Craftsman-style exterior. The harmonious fusion of stone accents, intricate woodwork, and a covered porch exudes an air of classic elegance. From the moment you arrive, you'll be captivated by the exquisite blend of architectural heritage and modern innovation that defines the Landen.
Spacious Interior: Step inside to discover an expansive interior that harmoniously caters to modern living. The main floor showcases an open-concept design where the gourmet kitchen seamlessly flows into the great room. Abundant windows suffuse the space with natural light, creating an atmosphere that's both inviting and energizing.
Gourmet Kitchen: The heart of the Landen is the chef-inspired kitchen, a culinary oasis equipped with ample counter space, and a center island. Whether you're hosting grand gatherings or crafting daily meals, this kitchen stands ready to elevate your culinary experiences.
Luxurious Master Suite: Retreat to the master suite, a serene haven where comfort meets sophistication. The master bedroom boasts ample space and is complemented by an en-suite bathroom featuring dual sinks, a luxurious soaking tub, a separate shower, and a walk-in closet that caters to your storage needs.
Ample Bedrooms and Flex Spaces: Three additional bedrooms on the second floor provide space and privacy for family members or guests. The Landen caters to versatility with a variety of flex spaces, such as a study or office, allowing you to tailor the home to your specific needs.
Three-Car Garage: The Landen understands the importance of both style and functionality. The three-car garage not only accommodates vehicles but also provides ample room for storage, hobbies, and more, offering the convenience you desire.
The Landen home plan encompasses the essence of both luxury and practicality. With its masterfully designed layout, expansive living space, and harmonious fusion of Craftsman elegance and contemporary convenience, the Landen invites you to create a life that embodies your unique aspirations. Welcome home to the Landen, where every detail has been thoughtfully curated to provide the utmost in comfort and style.
Plan Specs
| Layout | |
| Bedrooms | 4 |
| Bathrooms | 3.5 |
| Garage Bays | 3 |
| Square Footage | |
| Main Level | 1,664 Sq. Ft. |
| Second Level | 1,649 Sq. Ft. |
| Garage Area | 751 Sq. Ft. |
| Total Living Area | 3,313 Sq. Ft. |
| Exterior Dimensions | |
| Width | 76' 6" |
| Depth | 44' 10" |
| Primary Roof Pitch | 6/12 |
|
Max Ridge Height
Calculated from main floor line |
27' 3" |
