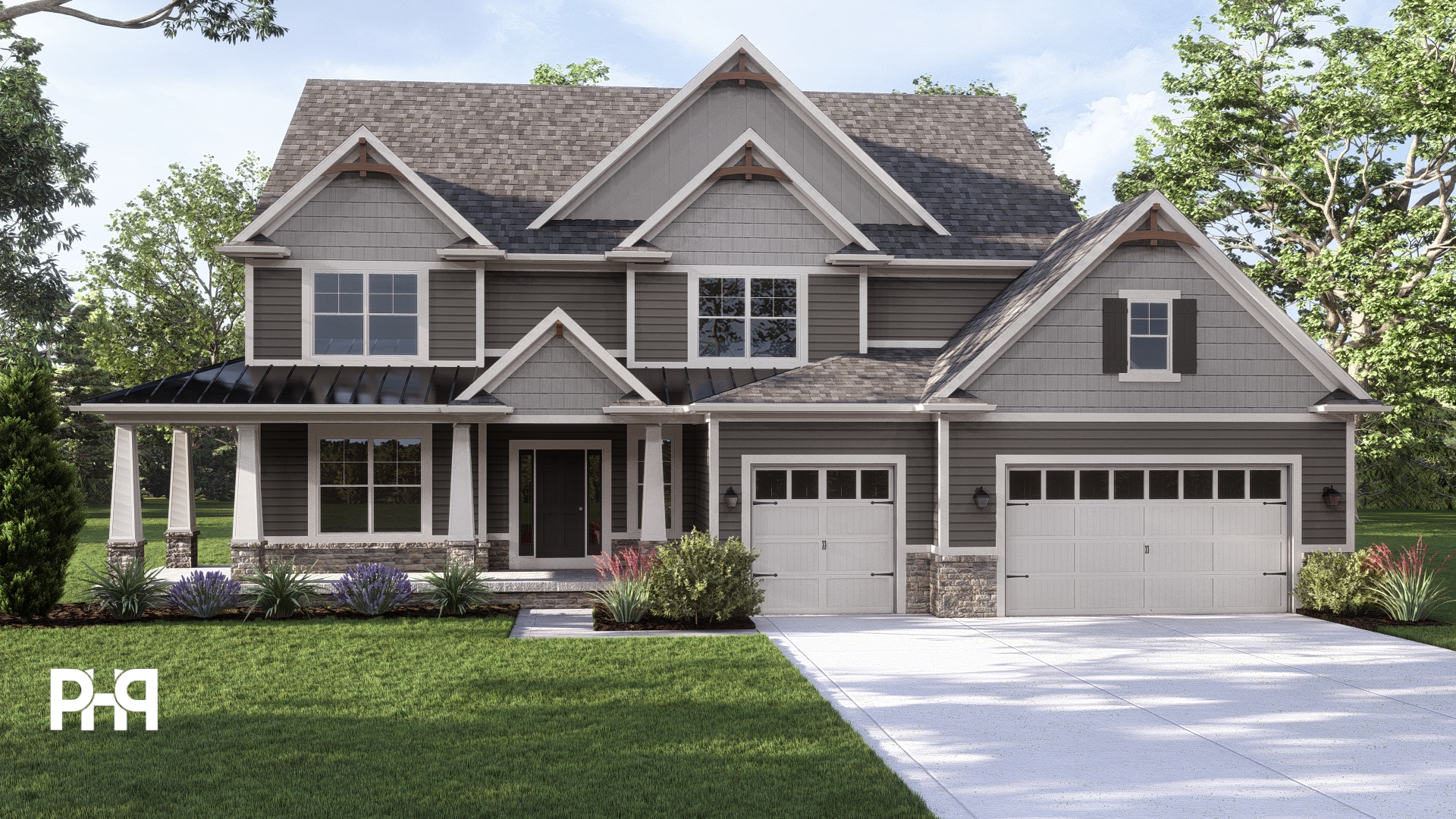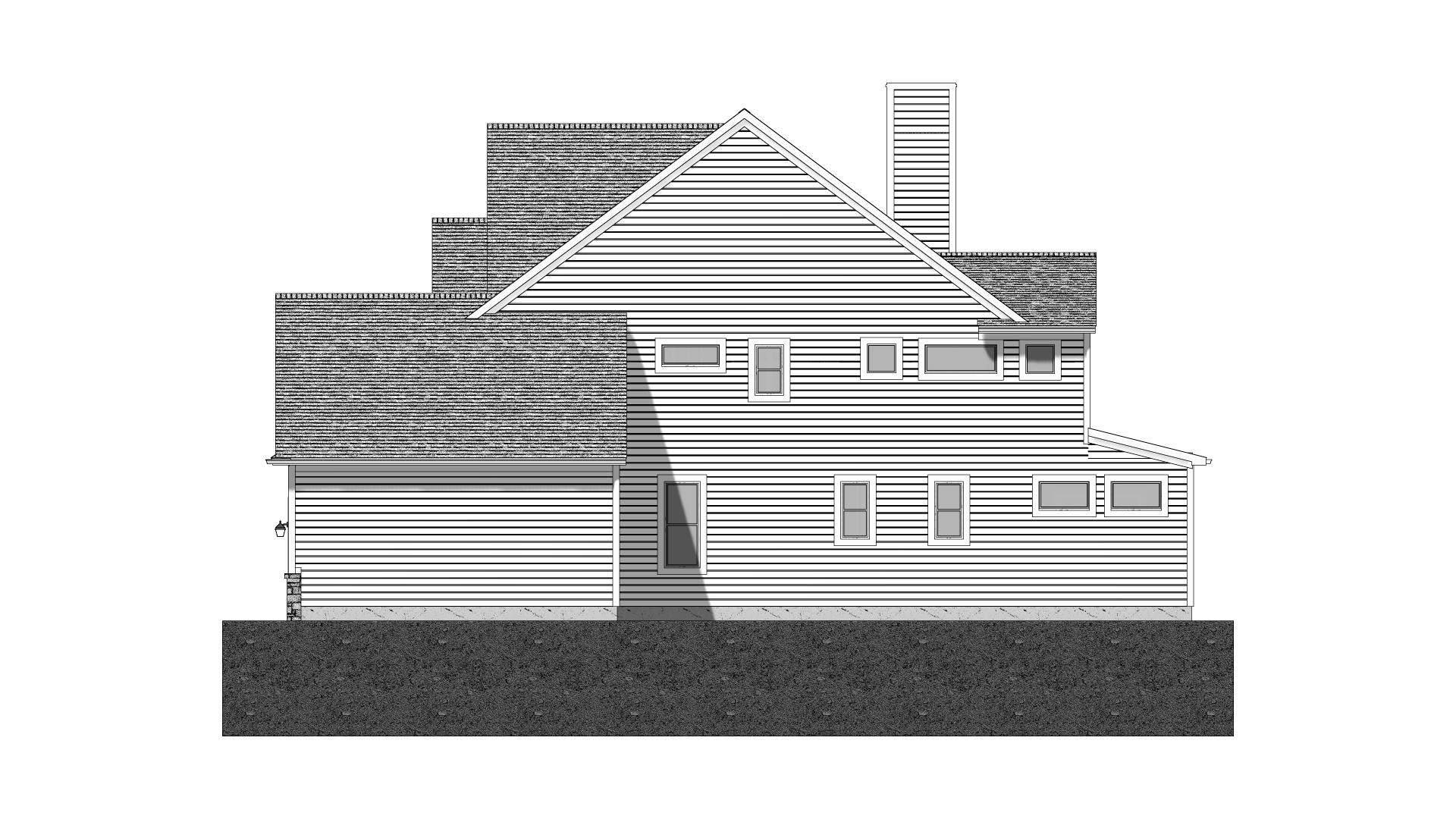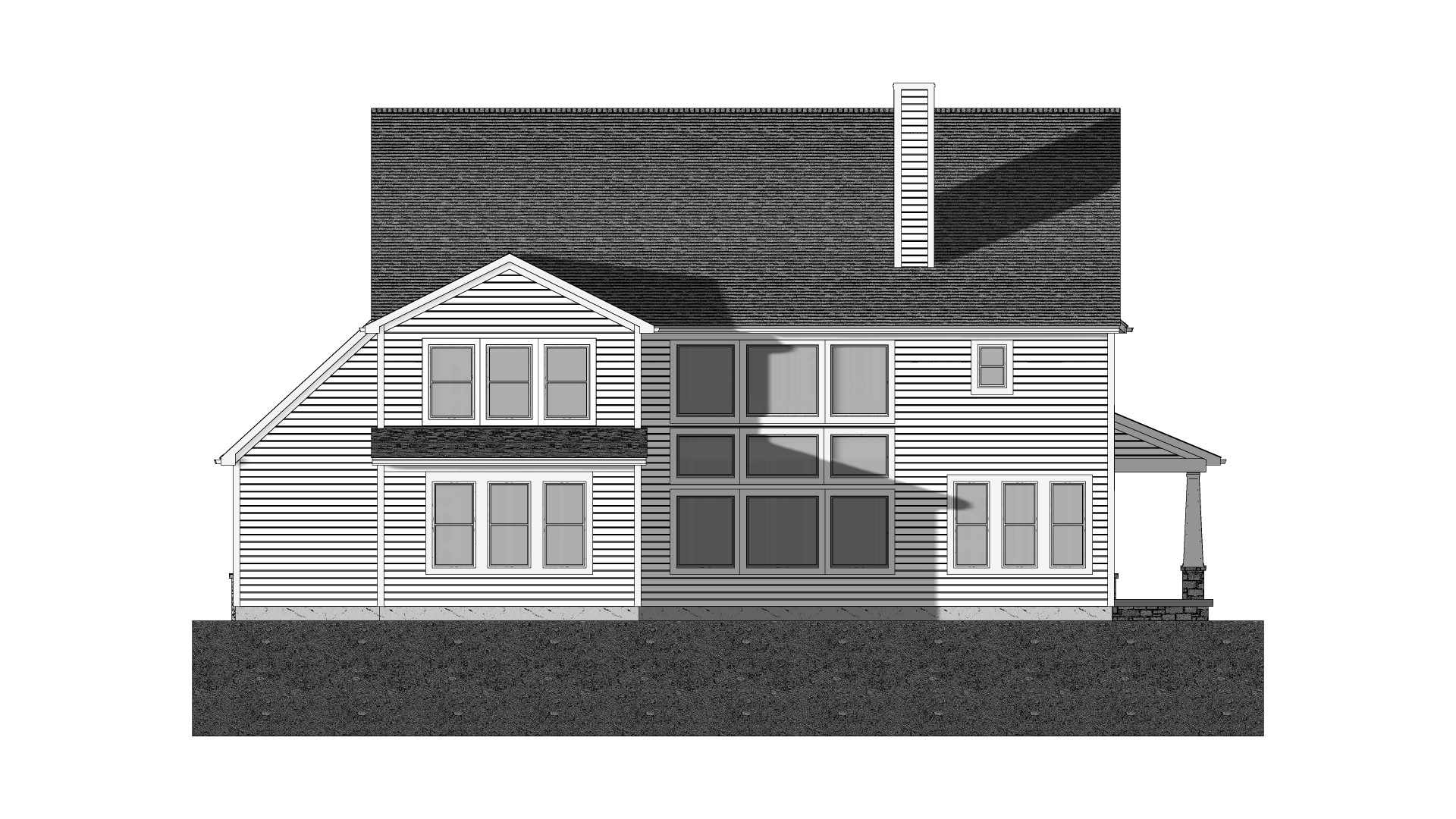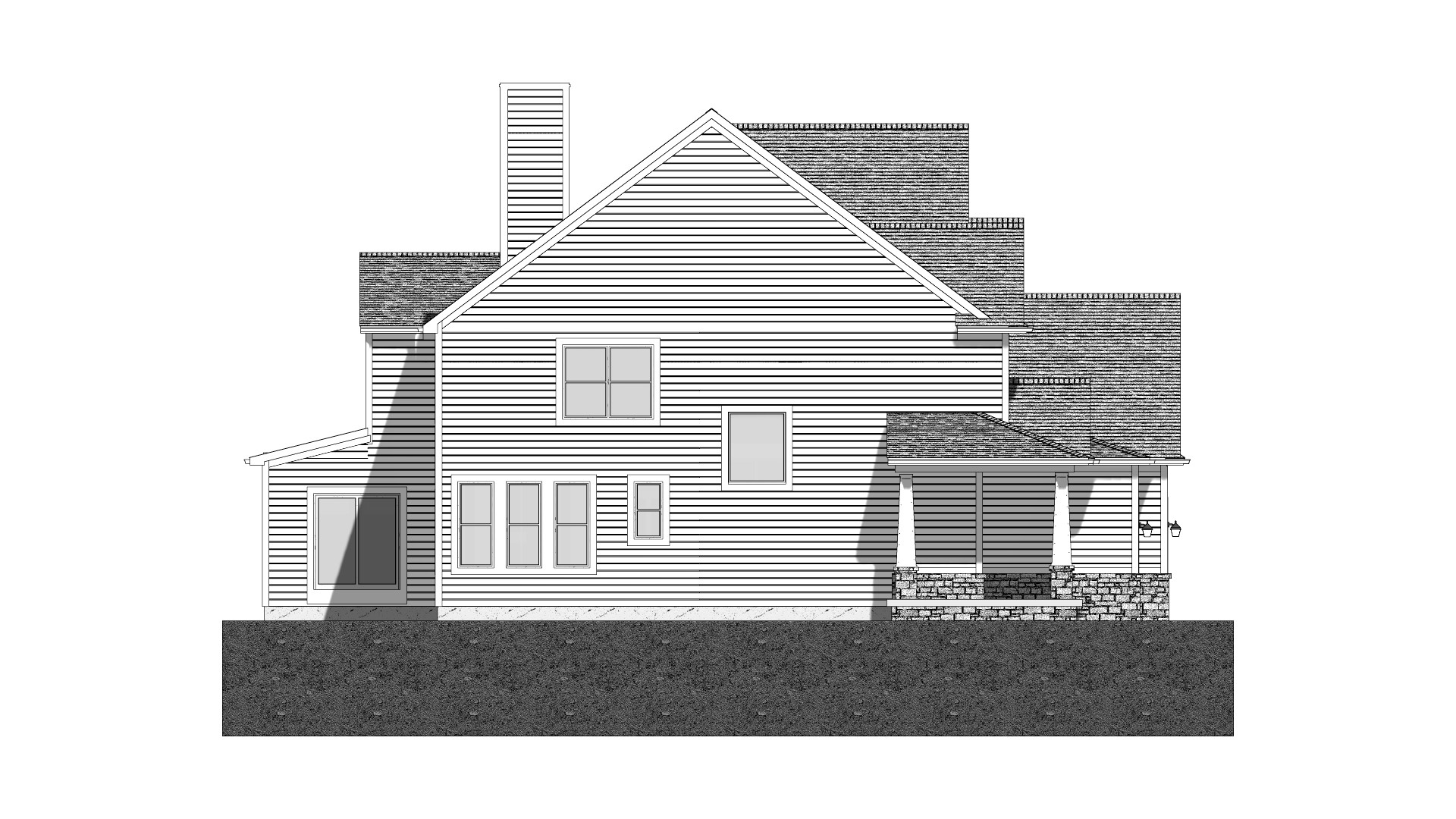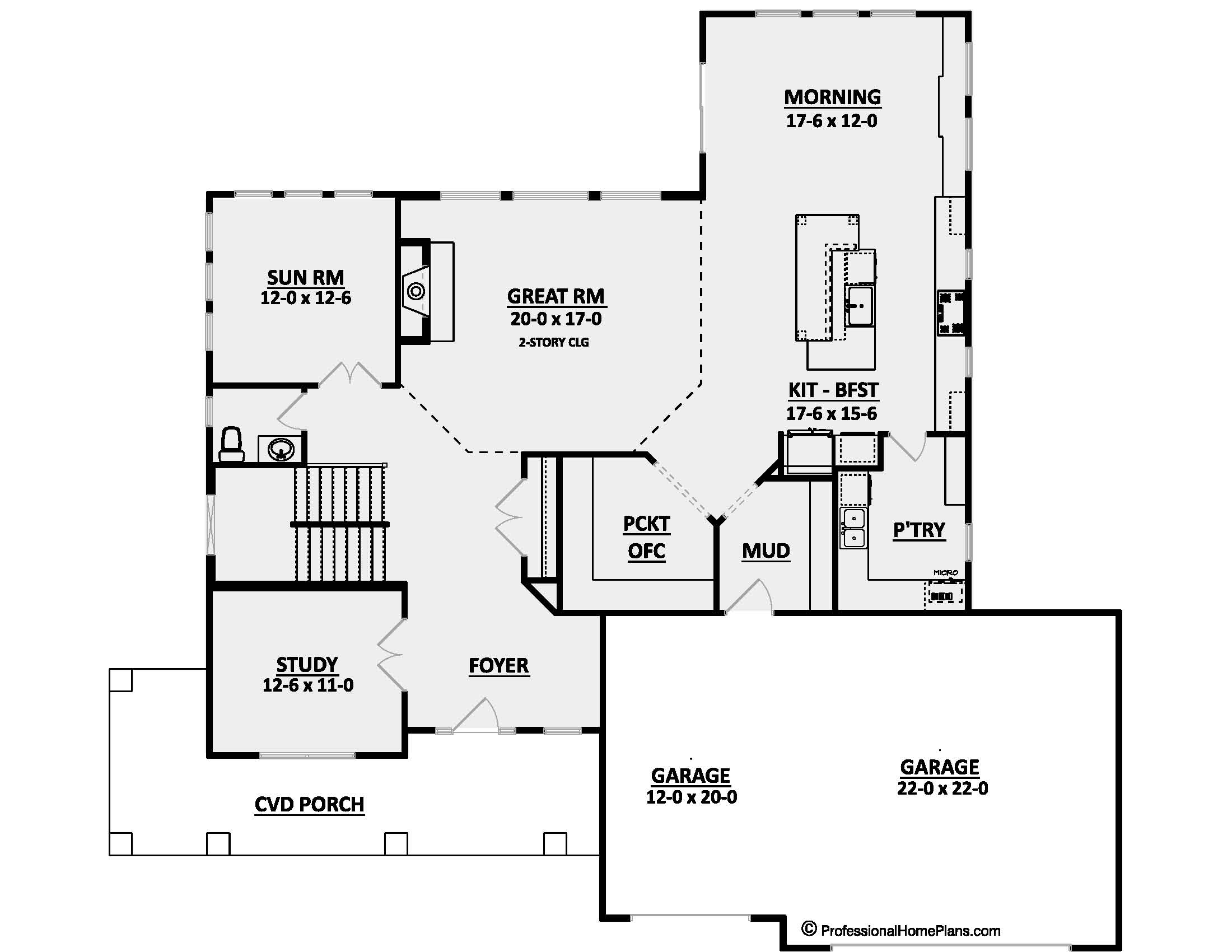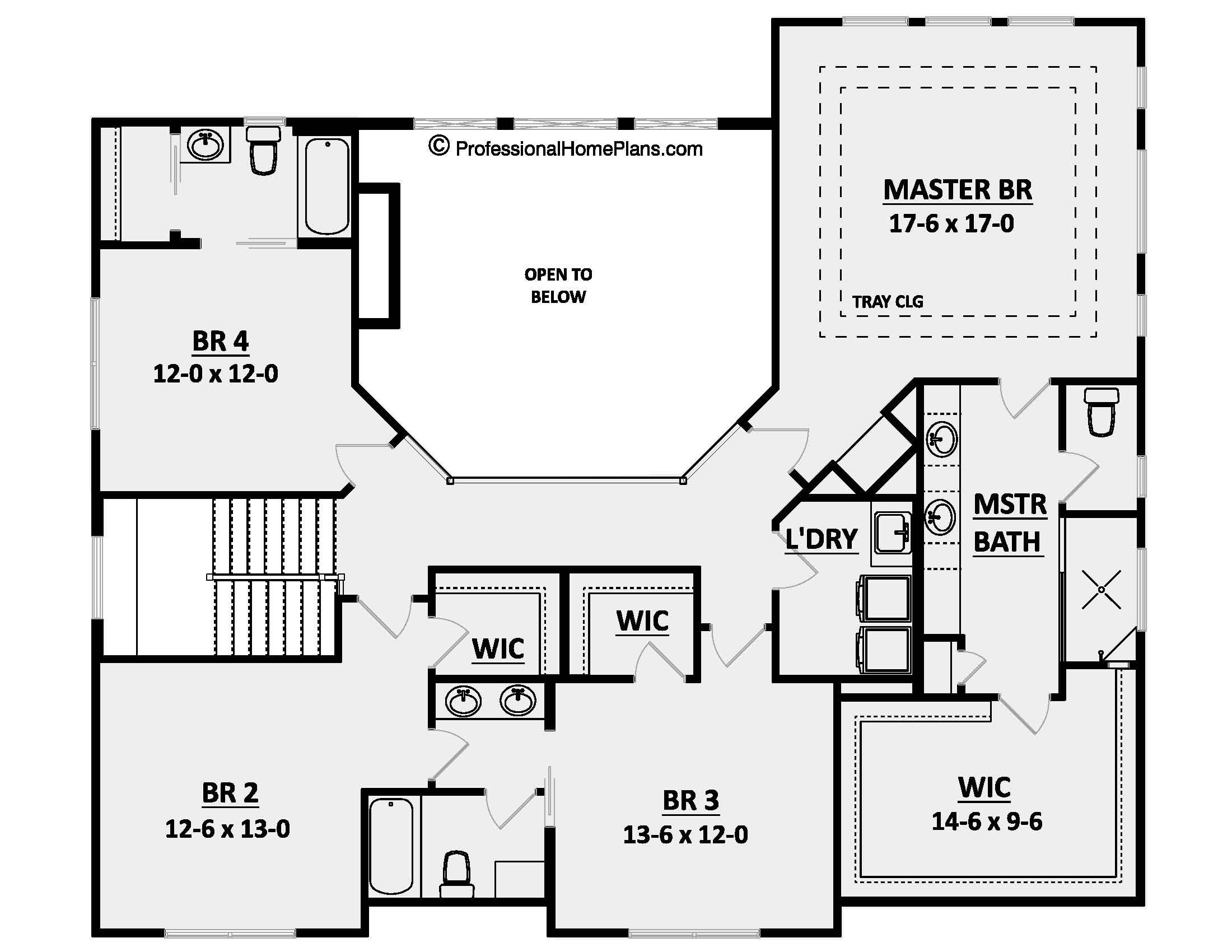The Leafy Nook
Pre-Order!
3519
SQ FT
4
BEDS
3.5
BATHS
3
GARAGE BAYS
67' 4"
WIDTH
62' 6"
DEPTH
Pre-Order plans are shipped within 15 business days after order. Need them sooner? Contact us by clicking here to find out more about our Quick Ship program.
THE LEAFY NOOK
$1,700
Plan Description
Welcome to The Leafy Nook Home Plan: Where Tranquility Meets Contemporary Luxury!
Nestled amidst nature's embrace, The Leafy Nook presents a captivating two-story house plan that combines the allure of natural surroundings with modern comforts. Boasting 4 bedrooms, 3.5 bathrooms, a spacious 3-car garage, and an expansive 3,500 square feet of thoughtfully designed living space, The Leafy Nook offers a haven that seamlessly blends style, functionality, and serenity.
Harmonious Nature-inspired Design: Step into a world where architectural elegance and the beauty of nature converge. The Leafy Nook's exterior boasts a harmonious blend of organic textures, stone accents, and a charming entryway, inviting you to experience a home that's both inviting and breathtakingly picturesque.
Spacious Interior Retreat: Enter a spacious interior designed to harmonize with your modern lifestyle. The open-concept main floor flows seamlessly, from the gourmet kitchen with its ample counter space to the family room, creating a space that's perfect for both intimate gatherings and larger entertaining.
Gourmet Kitchen Oasis: The heart of The Leafy Nook is the gourmet kitchen, meticulously crafted to cater to your culinary desires. With ample counter space and an island that doubles as a breakfast bar, this kitchen is a testament to functionality and style.
Luxurious Master Suite: Upstairs, the master suite serves as a tranquil sanctuary. A luxurious en-suite bathroom offers a spa-like experience, featuring dual sinks, a spacious walk-in shower, and a walk-in closet that accommodates your wardrobe with ease.
Additional Bedrooms and Flex Space: The Leafy Nook provides ample space for family members or guests with its three additional bedrooms, each designed for comfort and privacy. A flexible space can be transformed into a home office, media room, or anything your heart desires.
Three-Car Garage: Embracing practicality without compromising style, the three-car garage offers not only space for vehicles but also additional room for storage, hobbies, and more.
The Leafy Nook is an invitation to embrace both the tranquility of nature and the sophistication of modern design. With its spacious layout, luxurious living space, and seamless fusion of contemporary elegance and natural charm, The Leafy Nook beckons you to create a life that resonates with your individual aspirations. Welcome home to The Leafy Nook, where every detail has been meticulously curated to offer the ultimate in comfort and style.
Plan Specs
| Layout | |
| Bedrooms | 4 |
| Bathrooms | 3.5 |
| Garage Bays | 3 |
| Square Footage | |
| Main Level | 1,875 Sq. Ft. |
| Second Level | 1,644 Sq. Ft. |
| Garage Area | 703 Sq. Ft. |
| Total Living Area | 3,519 Sq. Ft. |
| Exterior Dimensions | |
| Width | 67' 4" |
| Depth | 62' 6" |
| Primary Roof Pitch | 9/12 |
|
Max Ridge Height
Calculated from main floor line |
33' 5" |
