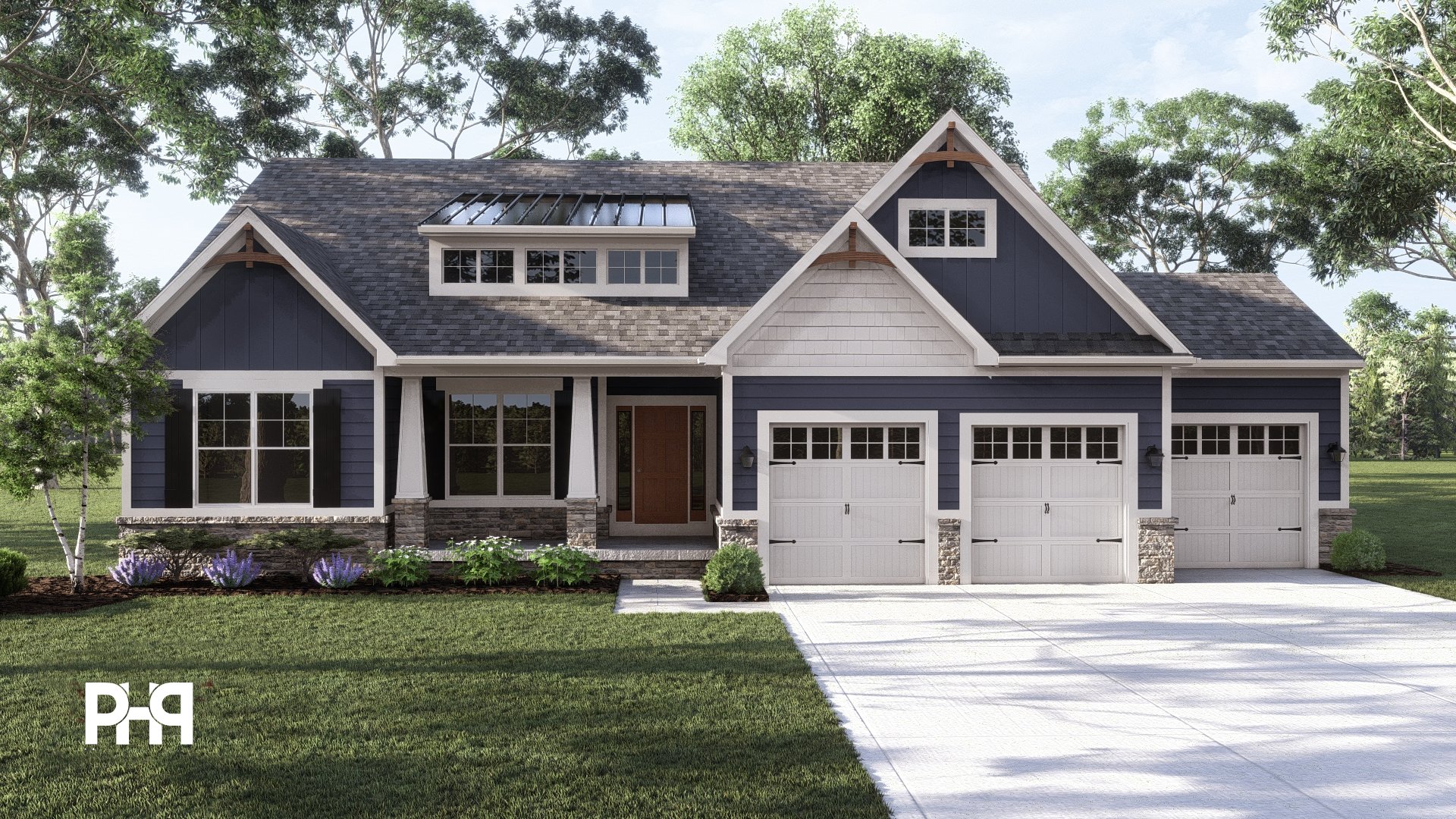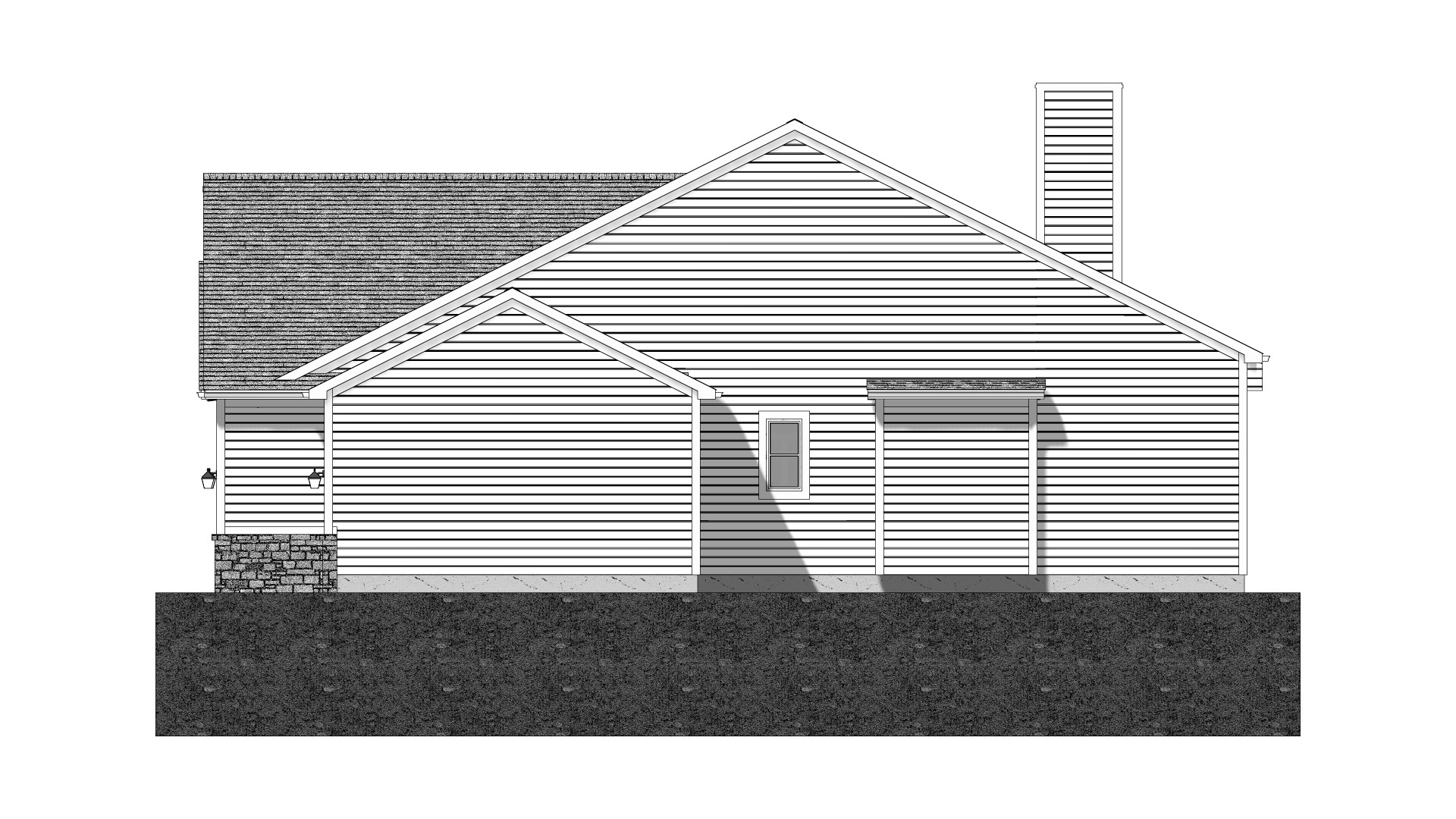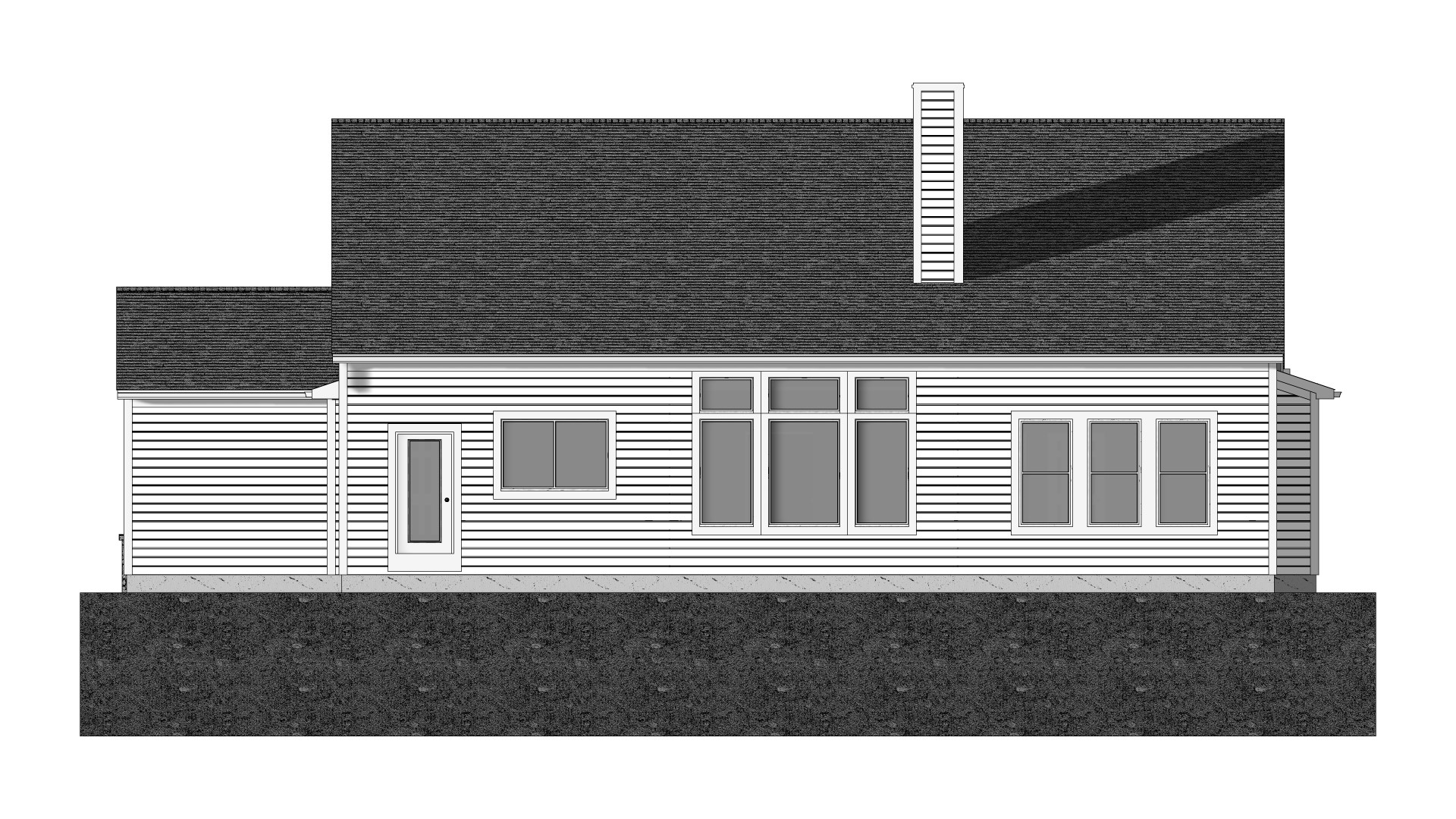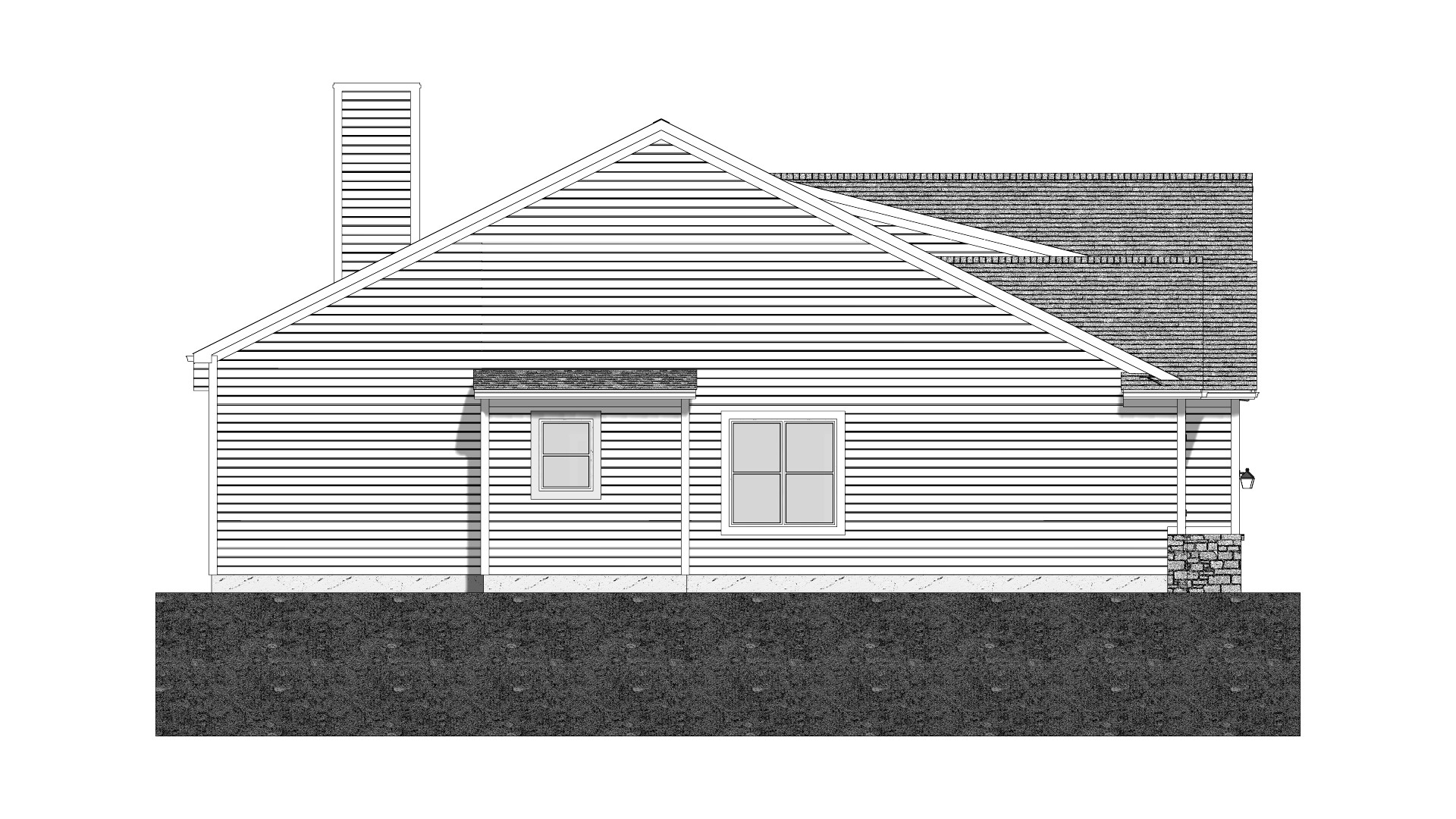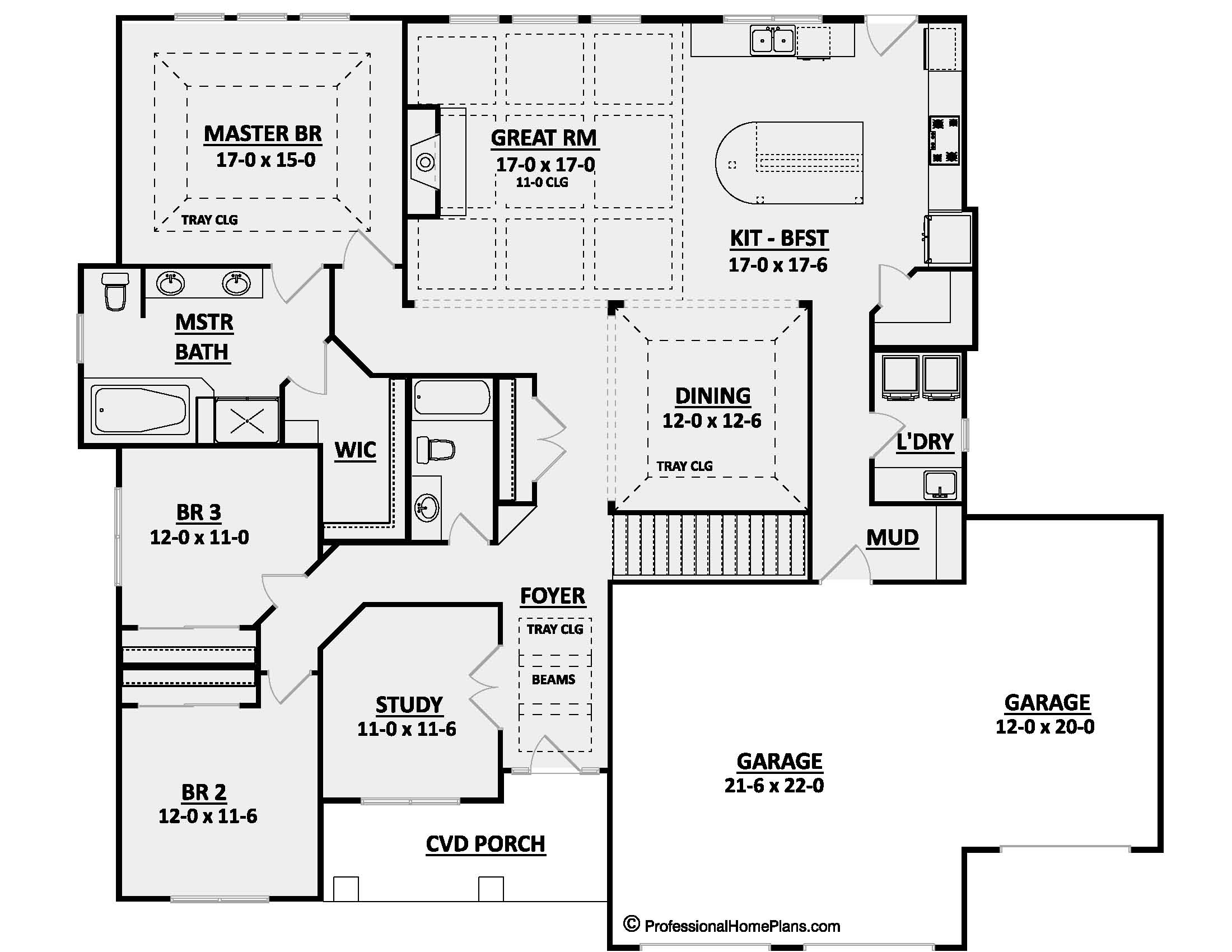The Mackenzie
Pre-Order!
2311
SQ FT
3
BEDS
2
BATHS
3
GARAGE BAYS
66' 4"
WIDTH
57' 2"
DEPTH
Pre-Order plans are shipped within 15 business days after order. Need them sooner? Contact us by clicking here to find out more about our Quick Ship program.
THE MACKENZIE
$1,400
Plan Description
Step into the Mackenzie home plan, where classic craftsmanship meets modern convenience in a single-story layout. This stunning home boasts a craftsman-style exterior that exudes timeless charm and character. With 3 bedrooms, 2 bathrooms, and a spacious 3-car garage, the Mackenzie offers over 2,300 square feet of thoughtfully designed living space, perfect for creating a comfortable and elegant home.
The Mackenzie home plan welcomes you with its captivating craftsman-style exterior, featuring rich details such as a friendly dormer, stone accents, and a welcoming front porch. The combination of natural materials and well-crafted architectural elements makes a striking statement, drawing you into a world of warmth and beauty.
Step inside the Mackenzie, and you'll be embraced by a well-planned interior design that seamlessly connects the main living areas. The great room serves as the heart of the home, offering ample space for relaxation and entertainment. Its gorgeous coffered ceiling and large fireplace are perfect for creating an inviting and cozy ambiance that makes every moment memorable.
The gourmet kitchen is a chef's dream, with top-of-the-line appliances, generous counter space, and a large curved central island that doubles as a gathering place. Stylish cabinetry and a walk-in pantry provide functionality and elegance, making meal preparation a delightful experience. The formal dining room, complete with a lovely tray ceiling detail, is perfect for hosting your family and friends.
The Mackenzie home plan features three spacious bedrooms, each thoughtfully designed to provide comfort and privacy. The master suite is a true retreat, featuring an en-suite bathroom with a luxurious walk-in shower, soaking tub, dual sinks, and a generous walk-in closet. The additional bedrooms offer versatility, providing space for family members, guests, or a home office, ensuring your home is tailored to your needs.
For car enthusiasts or homeowners needing extra storage space, the Mackenzie's 3-car garage provides ample room for vehicles, tools, and other belongings, keeping everything organized and accessible.
The Mackenzie home plan is a harmonious blend of craftsmanship and contemporary living, offering a balance of elegance and practicality. Whether you're starting a new chapter in life or seeking a forever home, the Mackenzie is designed to inspire and accommodate your unique lifestyle. Welcome to the Mackenzie, where cherished memories and comfortable living await.
Plan Specs
| Layout | |
| Bedrooms | 3 |
| Bathrooms | 2 |
| Garage Bays | 3 |
| Square Footage | |
| Main Level | 2,311 Sq. Ft. |
| Second Level | Sq. Ft. |
| Garage Area | 686 Sq. Ft. |
| Total Living Area | 2,311 Sq. Ft. |
| Exterior Dimensions | |
| Width | 66' 4" |
| Depth | 57' 2" |
| Primary Roof Pitch | 6/12 |
|
Max Ridge Height
Calculated from main floor line |
24' 3" |
