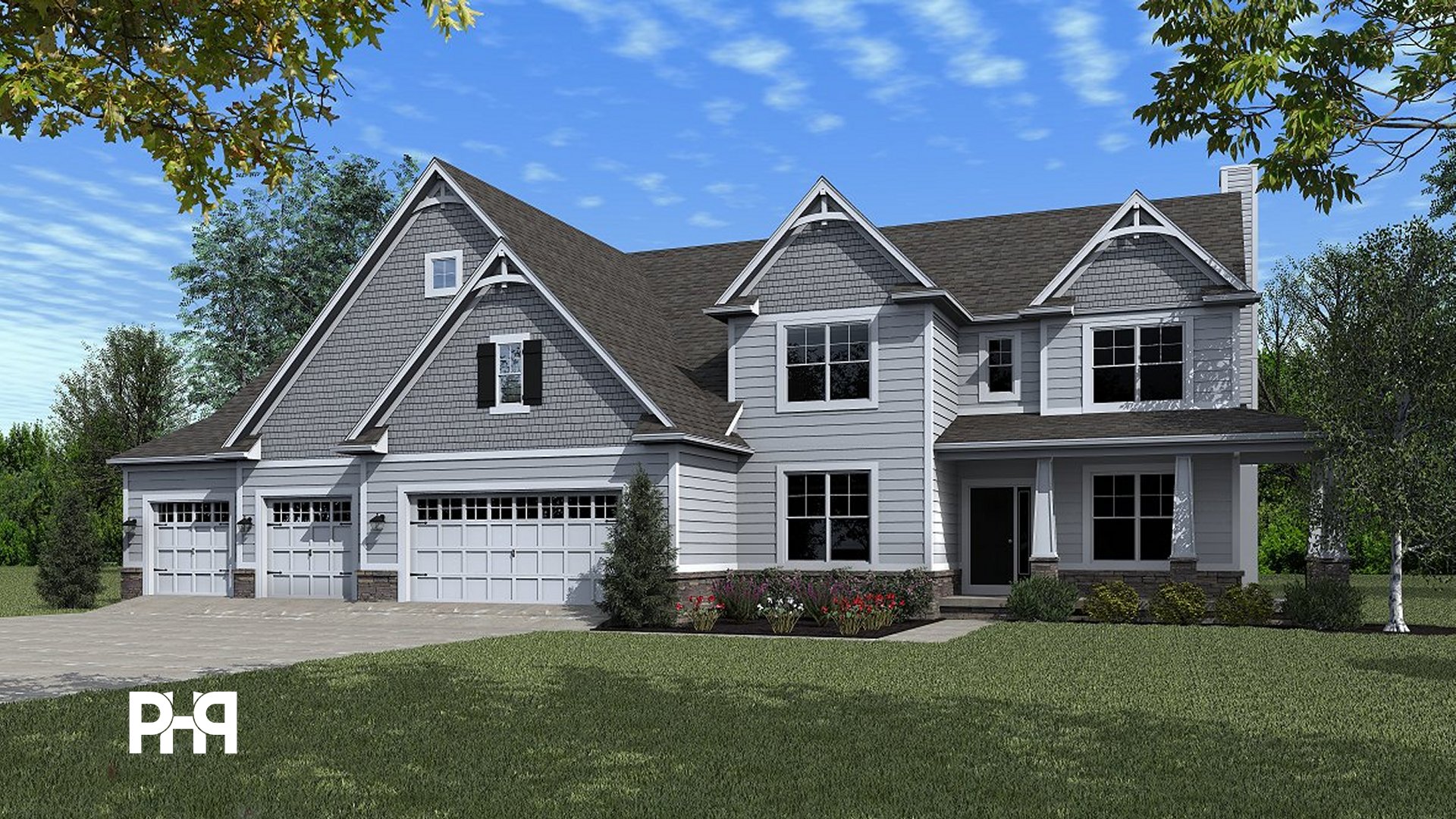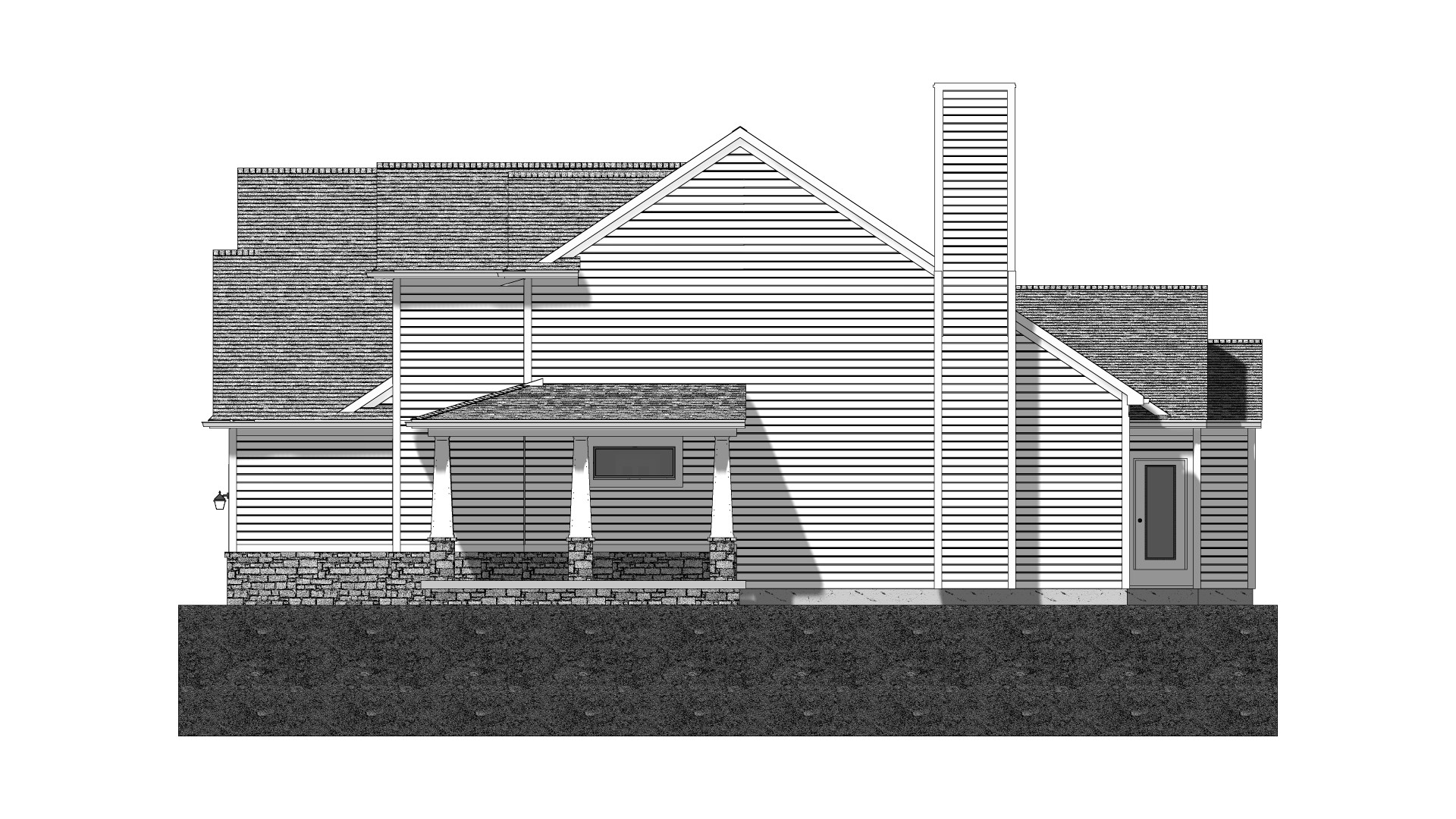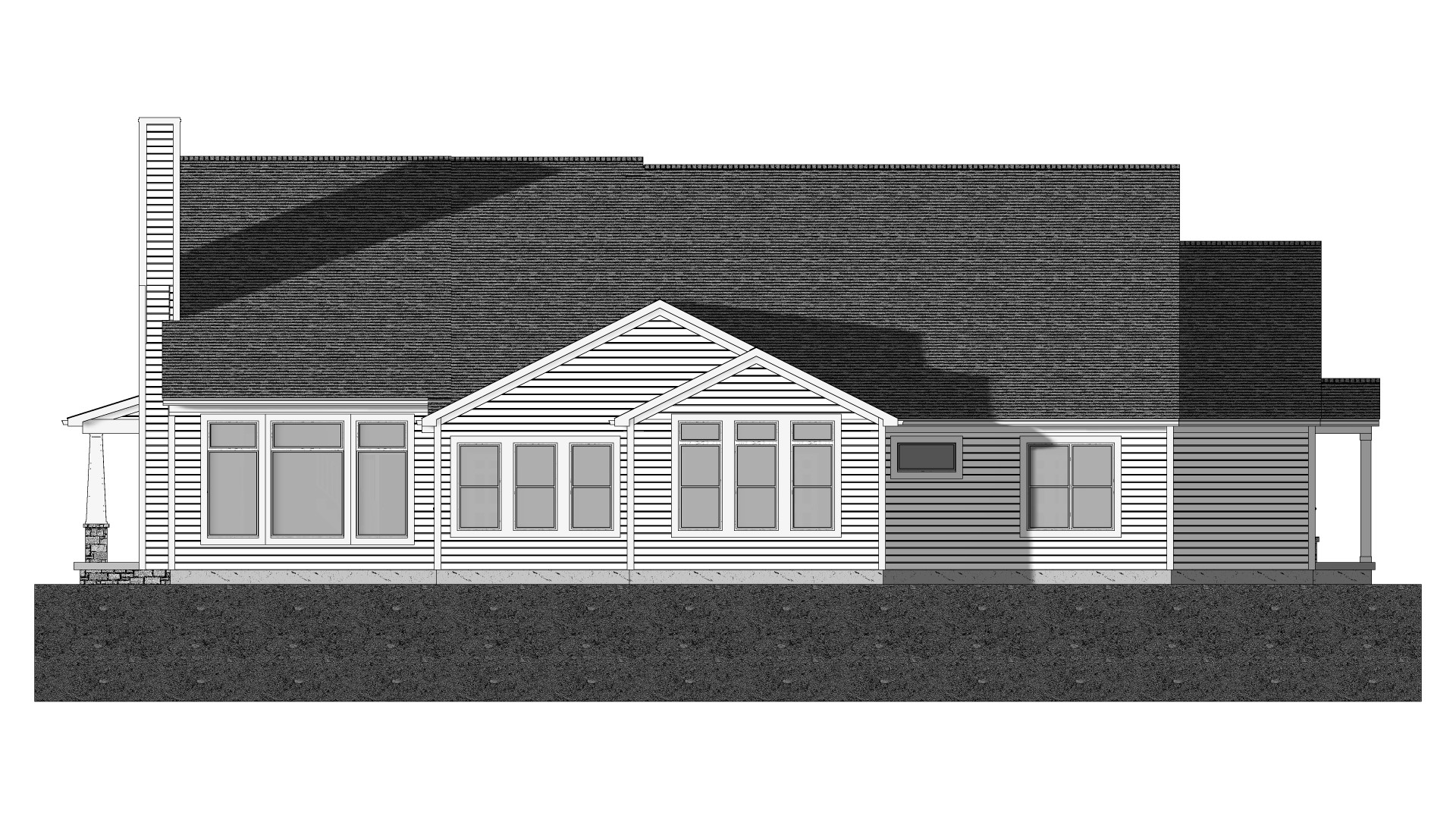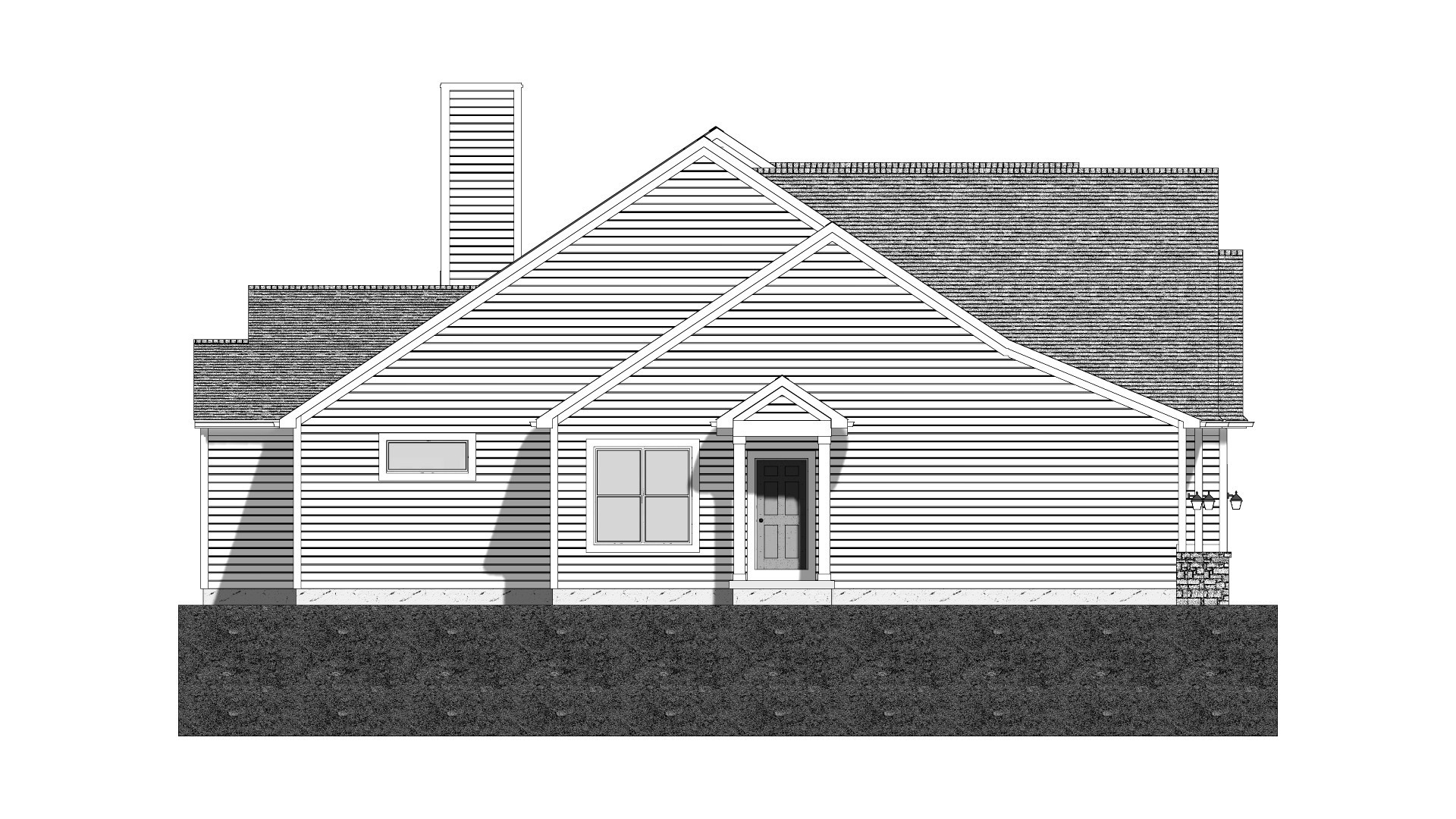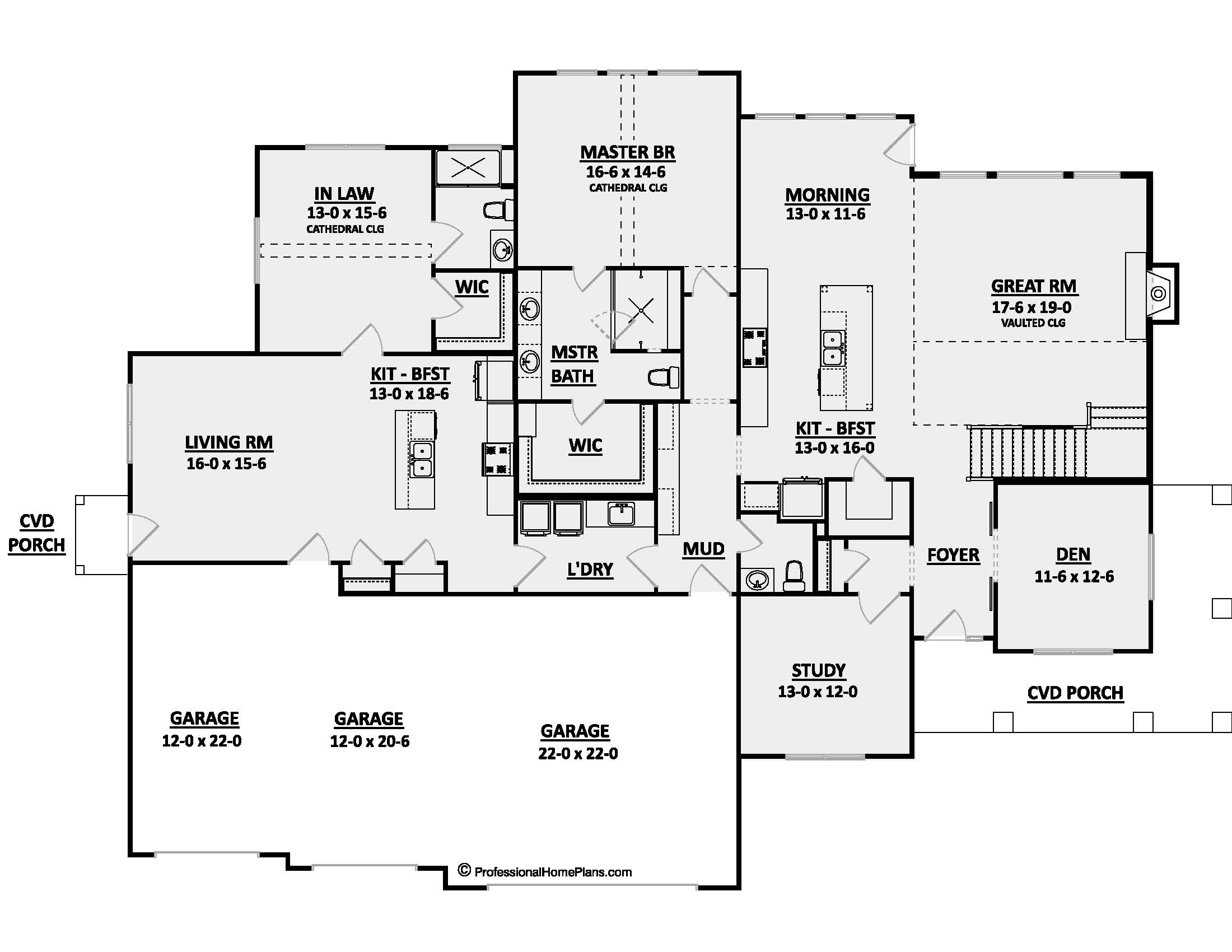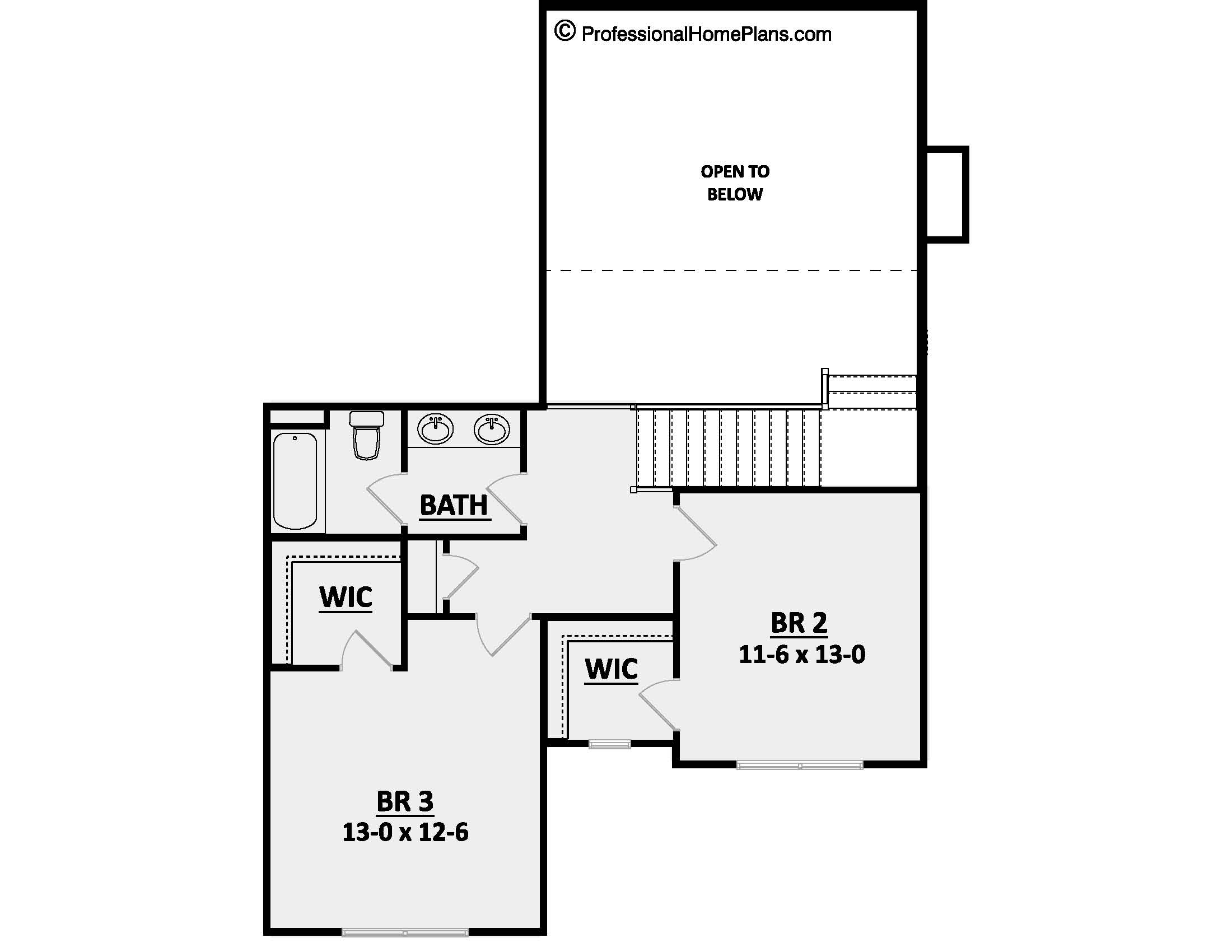The Madison
Pre-Order!
3417
SQ FT
4
BEDS
3.5
BATHS
4
GARAGE BAYS
84' 0"
WIDTH
62' 4"
DEPTH
Pre-Order plans are shipped within 15 business days after order. Need them sooner? Contact us by clicking here to find out more about our Quick Ship program.
THE MADISON
$1,600
Plan Description
Introducing the exquisite Madison home design—a true embodiment of modern comfort and timeless craftsmanship.
This multi-generational masterpiece boasts a captivating craftsman exterior that immediately captures the essence of classic architectural charm.
Step into luxury as you enter through the foyer, where an inviting study and den await, offering the perfect spaces to retreat and unwind. The study provides a quiet enclave for work or relaxation. Adjacent to it, the den exudes warmth and openness, making it an ideal setting for cozy gatherings or quiet reading moments.
Prepare to be awed as you venture further into the heart of the home—the magnificent great room. The grandeur of this space is accentuated by its vaulted ceiling, creating an air of expansiveness that is perfect for both entertaining and creating lasting memories. Natural light floods the room, seamlessly merging indoor and outdoor spaces.
The Madison home design is thoughtfully designed to cater to the needs of multi-generational living. On the first floor, a private in-law suite provides a serene haven for guests or family members, ensuring both comfort and independence. Complete with its own bathroom and convenient access to a covered porch, this suite offers a sense of seclusion without sacrificing convenience.
This home's culinary haven is the gourmet kitchen, which features a spacious island to meet the needs of both home cooks and professional chefs. An adjoining dining area provides a cozy spot for family meals, while large windows showcase panoramic views of the surroundings.
The elegance continues with a serene first-floor master suite that includes a lavish en-suite bathroom and ample closet space.
Upstairs, two additional bedrooms with a shared bathroom complete the upper level, providing privacy and comfort for every member of the household.
The Madison home design also keeps practicality in mind with its expansive 4-car garage, catering to the needs of modern families with multiple vehicles and storage requirements.
With over 3,400 square feet of meticulously designed living space, this home is a harmonious blend of sophistication, functionality, and aesthetic appeal. The craftsman exterior, coupled with the multi-generational features, showcases the attention to detail that sets the Madison apart as a truly exceptional home. Welcome to a world where craftsmanship meets modern living—the Madison home design.
Plan Specs
| Layout | |
| Bedrooms | 4 |
| Bathrooms | 3.5 |
| Garage Bays | 4 |
| Square Footage | |
| Main Level | 2,818 Sq. Ft. |
| Second Level | 599 Sq. Ft. |
| Garage Area | 981 Sq. Ft. |
| Total Living Area | 3,417 Sq. Ft. |
| Exterior Dimensions | |
| Width | 84' 0" |
| Depth | 62' 4" |
| Primary Roof Pitch | 8/12 |
|
Max Ridge Height
Calculated from main floor line |
28' 8" |
