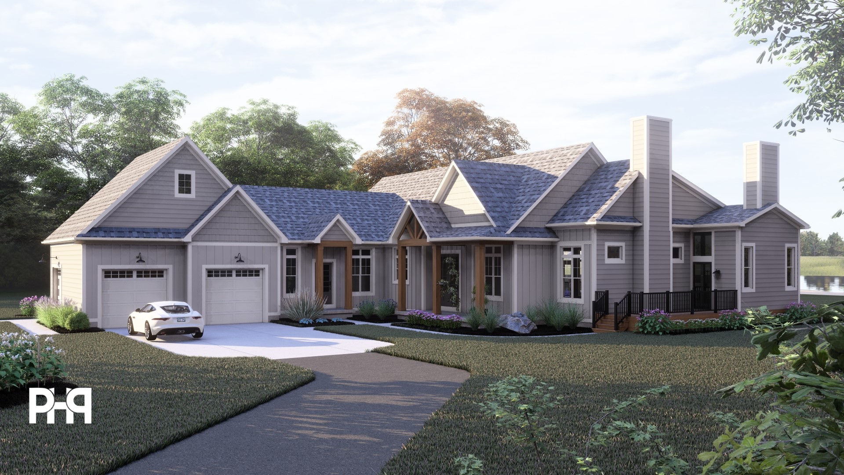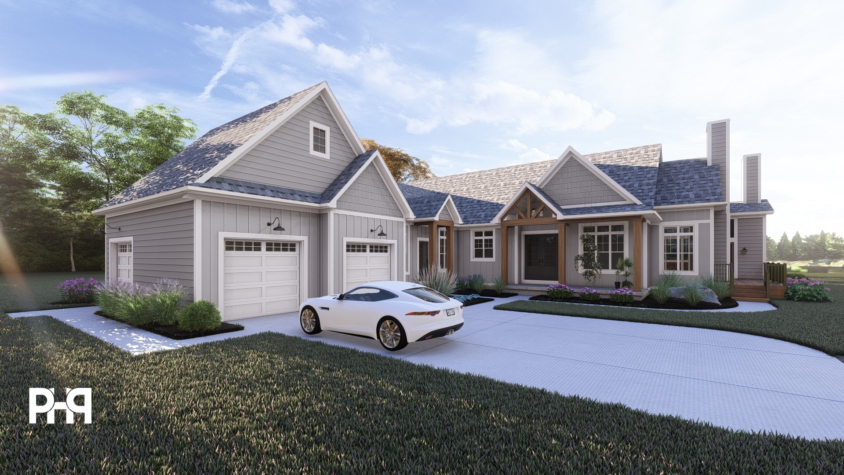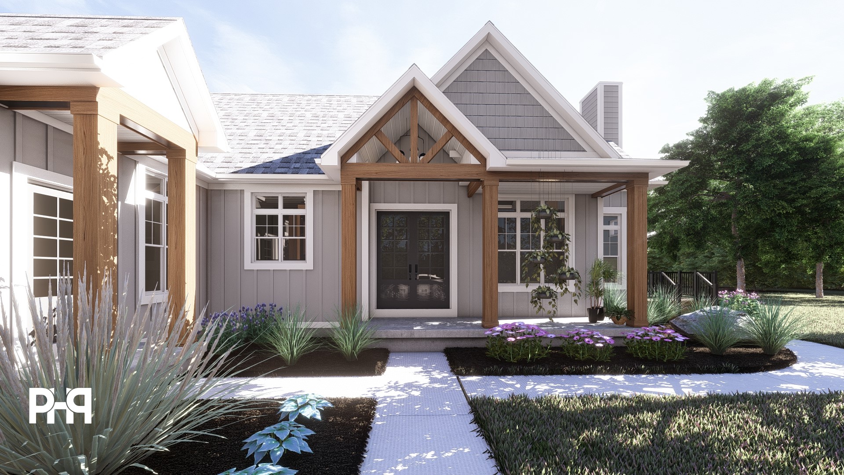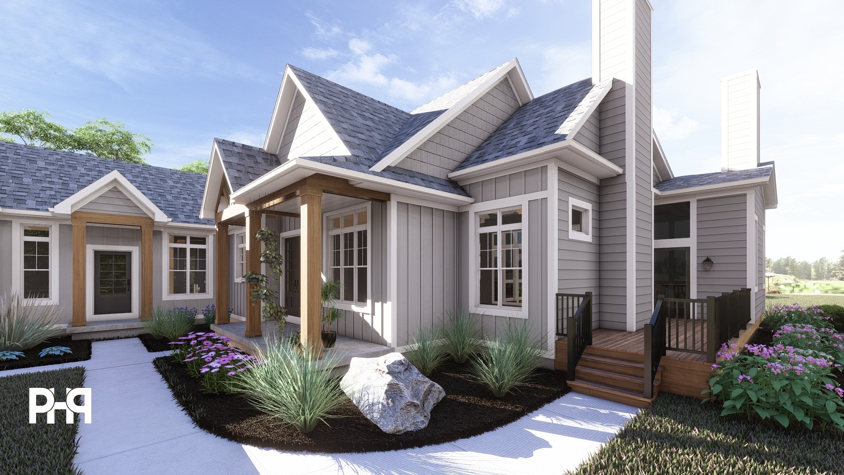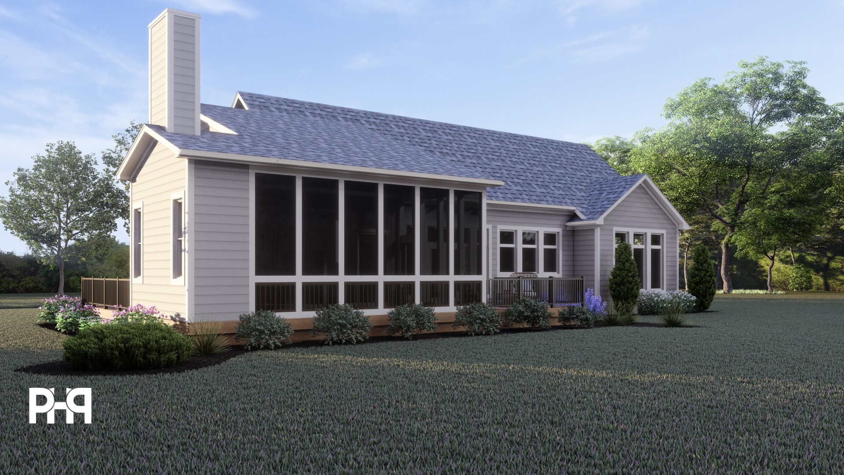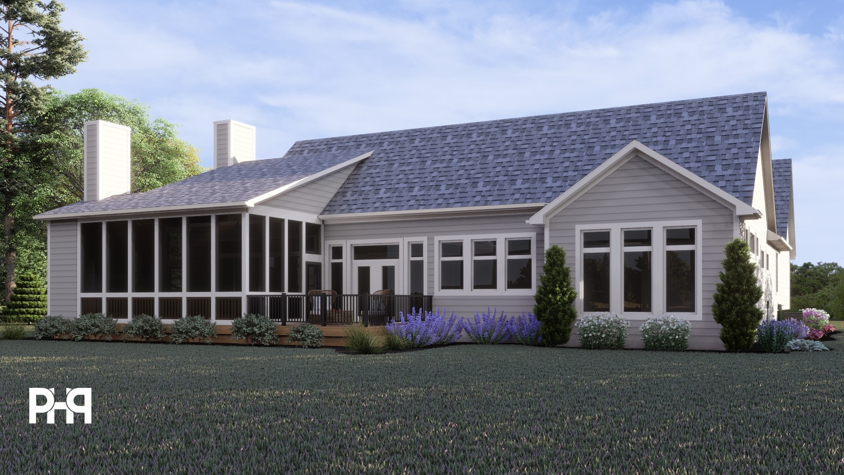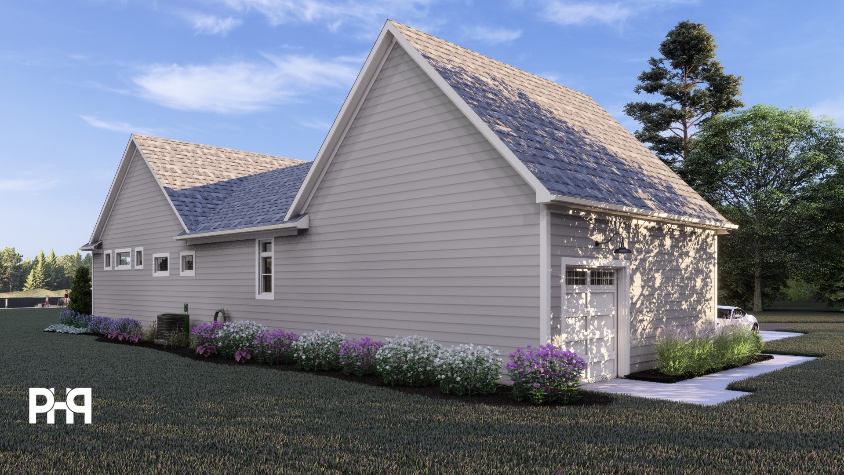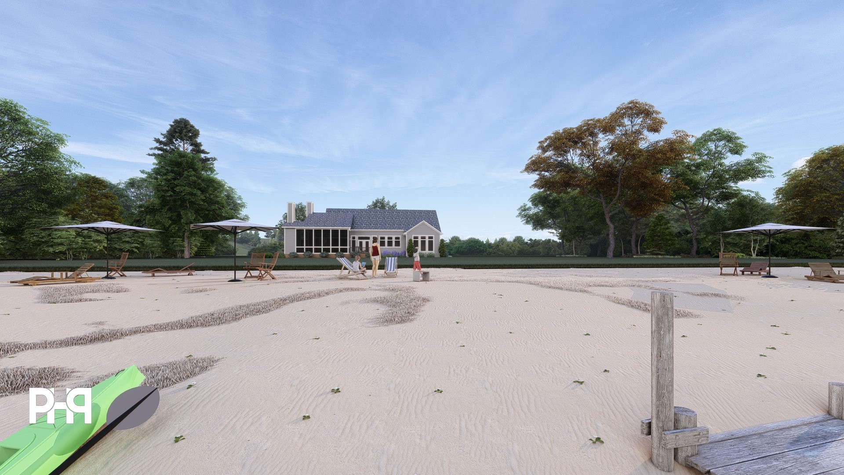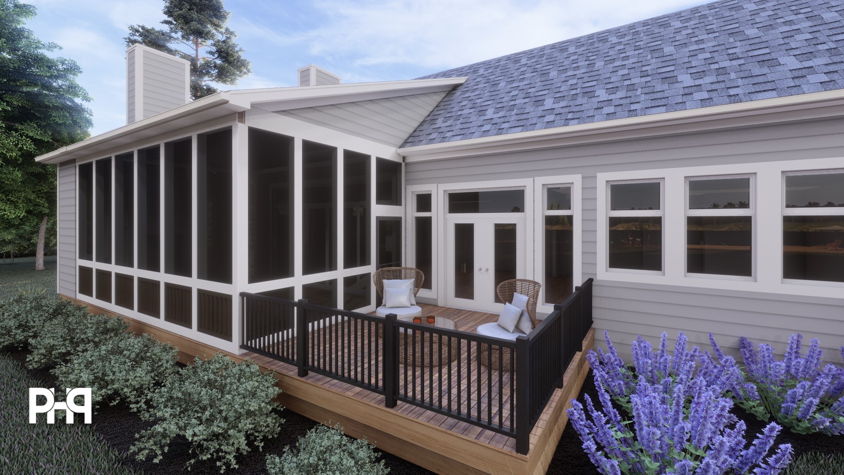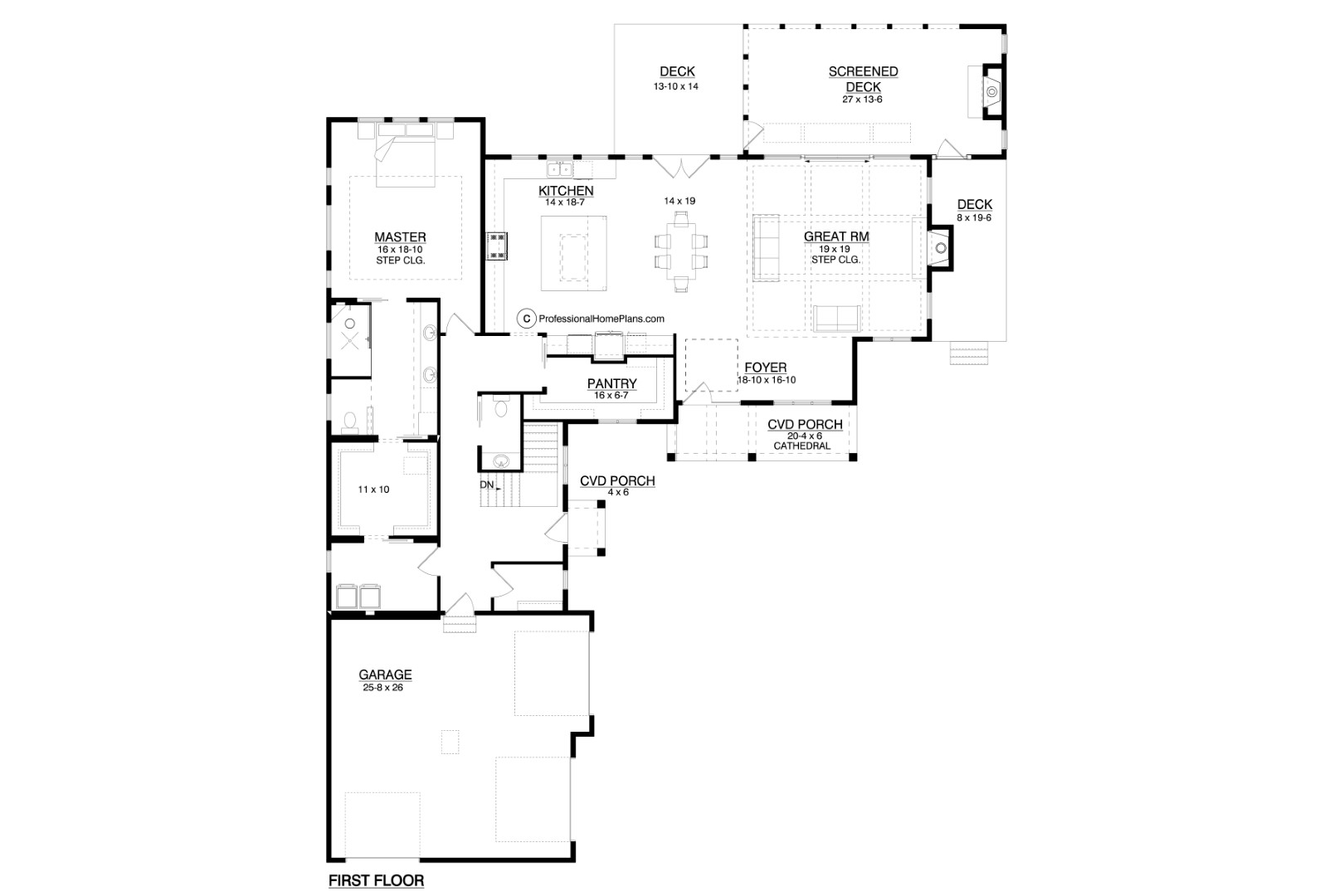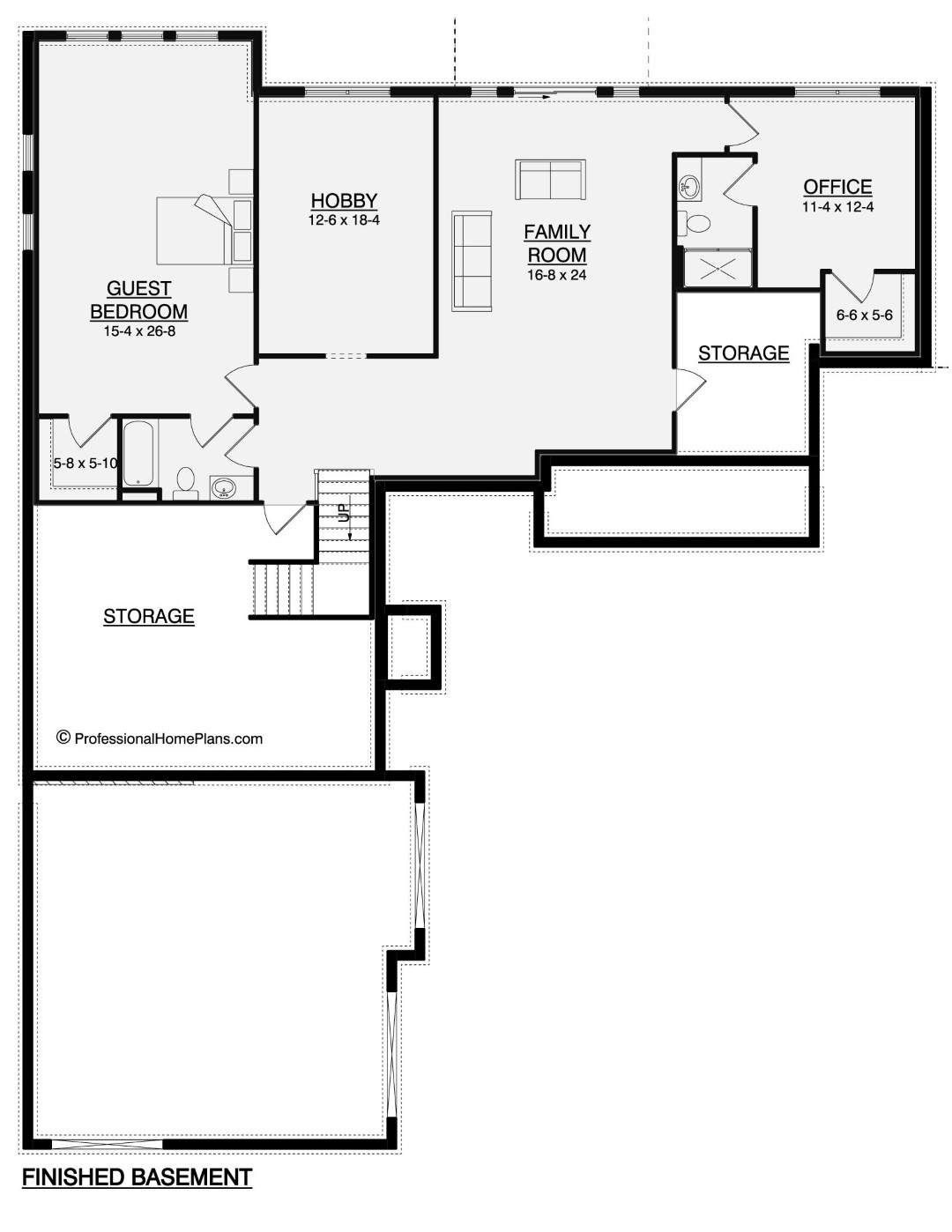The Maple
2358
SQ FT
1
BEDS
1.5
BATHS
3
GARAGE BAYS
72' 10"
WIDTH
89' 10"
DEPTH
THE MAPLE
$1,400
Plan Description
Welcome to the Maple home plan, a one-story haven that effortlessly combines the charm of a modern farmhouse exterior with thoughtful design elements. This stunning home offers 1 bedroom, 1.5 bathrooms, and a spacious 3-car garage, all spread over 2,300 square feet of well-appointed living space, promising comfort and style in every corner.
The Maple home plan showcases a modern farmhouse exterior that exudes a perfect blend of rustic warmth and contemporary flair. The inviting front porch, accented with stylish cedar columns, sets the stage for a home that embraces both comfort and elegance.
Step inside the Maple, and you'll be delighted by the seamless flow of the open-concept living area. The heart of the home is the spacious great room, featuring large windows that bathe the interior in natural light, creating an inviting and airy atmosphere that makes every day a joy. The great room opens up to a large screened-in deck and an additional fireplace. Making it a perfect option for cozy fall nights by the fire.
The gourmet kitchen in the Maple home plan is a culinary enthusiast's dream, boasting ample counter space and a large center island that doubles as a breakfast bar. With sleek cabinetry and a spacious walk-in pantry, this kitchen combines functionality and style, making it a delightful space for cooking and entertaining. The gourmet kitchen opens up to a spacious dining area.
The Maple home plan offers one generously sized bedroom, designed to provide a tranquil and private sanctuary. The master suite includes an en-suite bathroom with a walk-in shower and dual sinks, ensuring a luxurious and comfortable retreat.
This plan also includes a versatile room that can be transformed into a home office, a guest room, or a hobby space, allowing you to customize the home according to your unique needs.
For those who need extra storage space or are car enthusiasts, the 3-car garage in the Maple home plan offers ample room for vehicles, tools, and other belongings, providing a well-organized and functional space.
The Maple home plan also embraces outdoor living with the option to add a patio or covered deck, extending the living space and offering a perfect spot for relaxation and entertainment.
In addition to its charming single-story design, the Maple home plan offers even more possibilities with its finished basement, designed to be a multigenerational oasis. This lower level provides ample space to accommodate various needs, making it an ideal option for multi-generational living or hosting guests in comfort.
The finished basement boasts a private guest bedroom suite, complete with a well-appointed en-suite bathroom. This luxurious space ensures that your guests or visiting family members have their own comfortable and inviting retreat.
For those with creative pursuits, the Maple's basement includes a dedicated hobby room. Whether you enjoy crafting, painting, or any other artistic endeavors, this space provides the perfect sanctuary to nurture your passions and hobbies.
The family room in the basement offers additional space for relaxation and entertainment. With a cozy ambiance and plenty of room for seating, it becomes the perfect gathering spot for enjoying movie nights or quality time with loved ones.
Working from home becomes a breeze with the Maple's basement office. This quiet and private space is designed to foster productivity and concentration, making it an ideal home office setup.
To ensure a well-organized home, the finished basement of the Maple home plan also includes extra storage space. This added convenience allows you to keep belongings neatly tucked away, maximizing the overall functionality of the home.
The finished basement in the Maple home plan truly transforms this already remarkable house into a multi-functional and accommodating living space. Whether you have guests staying over, need additional hobby or office space, or simply desire extra room for your family to spread out, the Maple's finished basement is a delightful extension of your home. Welcome to the Maple, where every generation finds comfort and joy in this versatile and inviting oasis.
The Maple home plan is a true reflection of modern farmhouse charm, thoughtfully designed to cater to contemporary living while embracing timeless elegance. Whether you're looking to downsize or seeking a cozy home for a new chapter in life, the Maple offers the ideal blend of style, comfort, and convenience. Welcome to the Maple, where cherished memories and a sense of home await.
Plan Specs
| Layout | |
| Bedrooms | 1 |
| Bathrooms | 1.5 |
| Garage Bays | 3 |
| Square Footage | |
| Main Level | 2,358 Sq. Ft. |
| Second Level | Sq. Ft. |
| Garage Area | 691 Sq. Ft. |
| Total Living Area | 2,358 Sq. Ft. |
| Exterior Dimensions | |
| Width | 72' 10" |
| Depth | 89' 10" |
| Primary Roof Pitch | 10/12 |
|
Max Ridge Height
Calculated from main floor line |
24' 9" |
