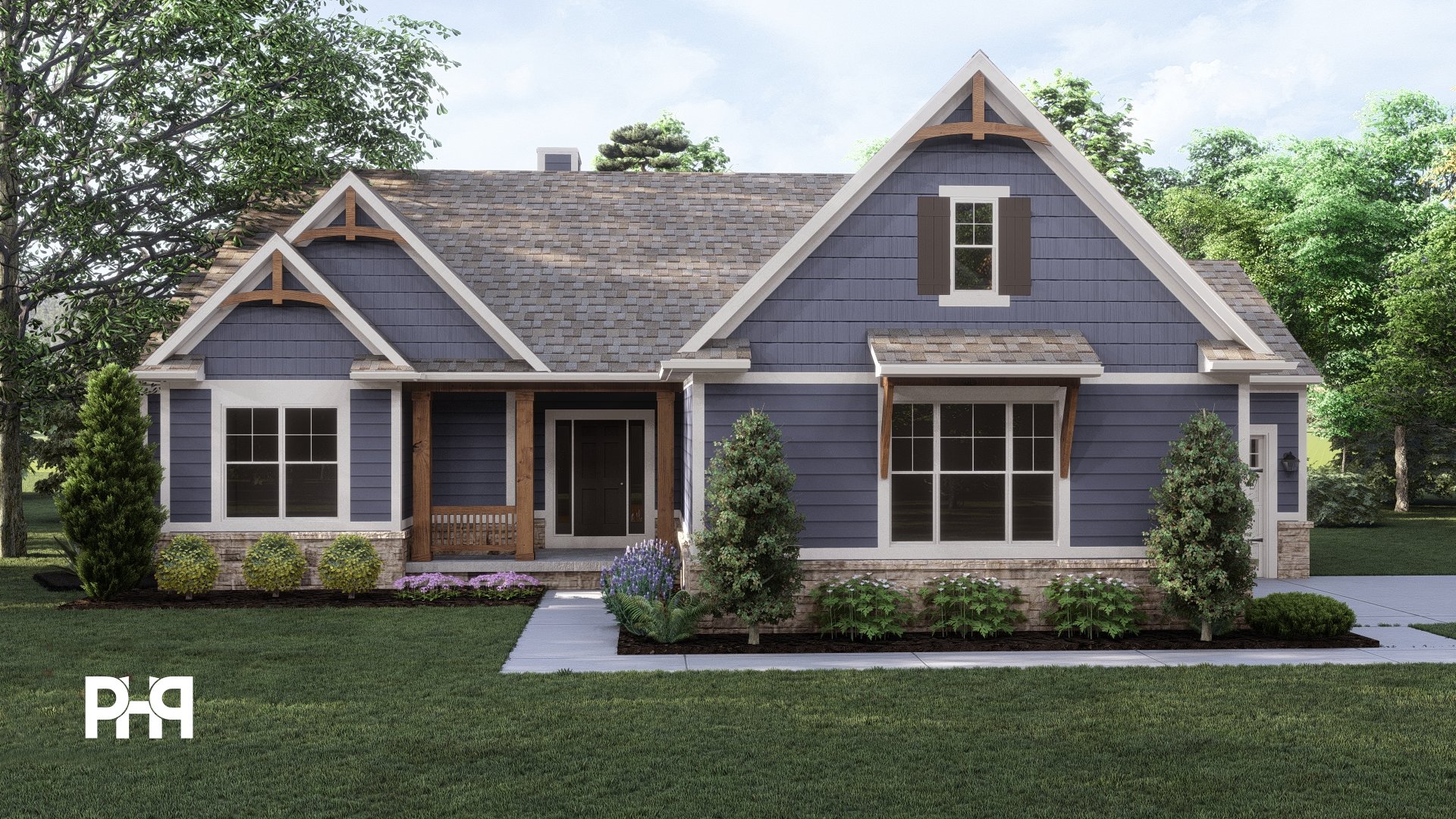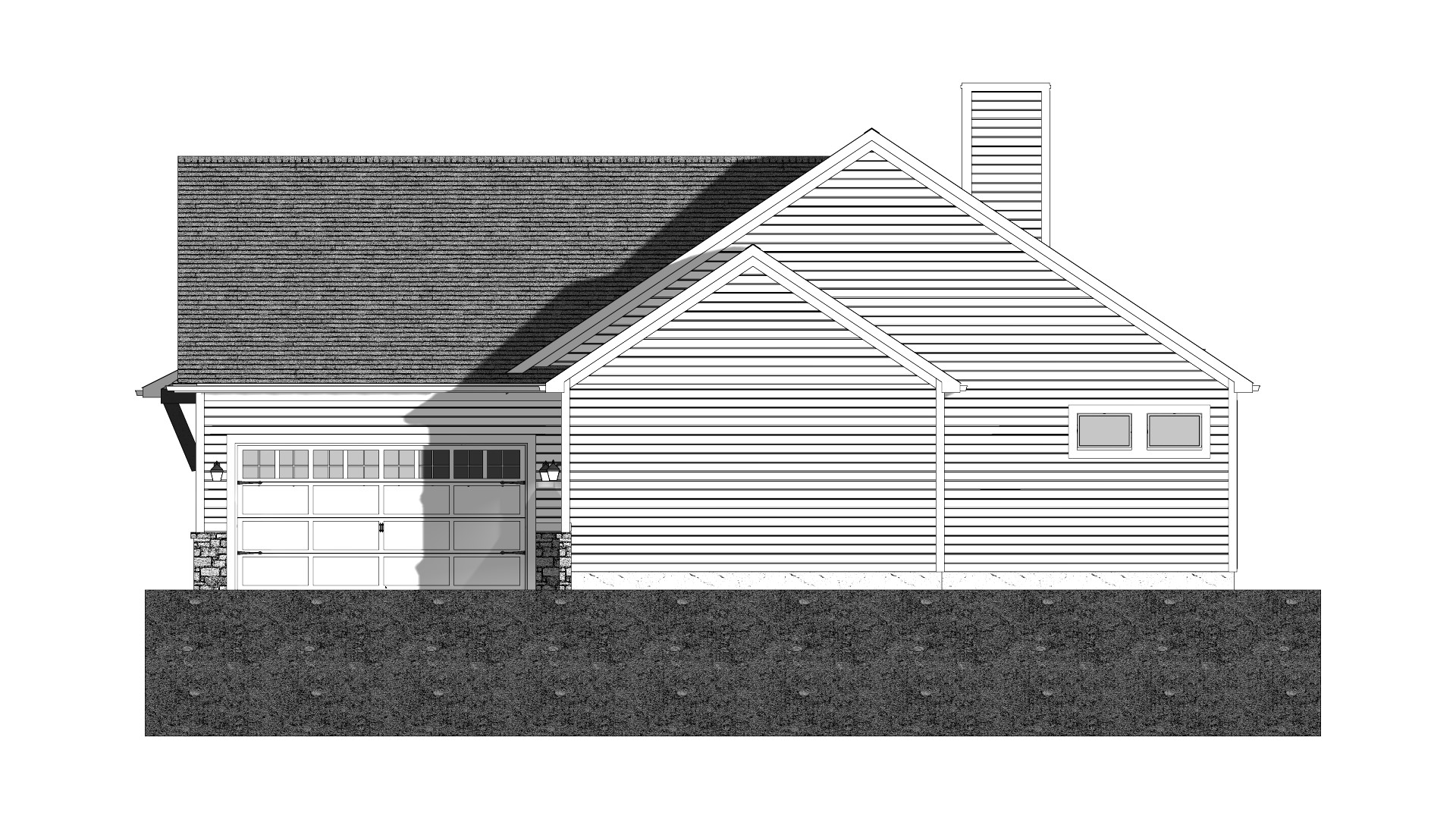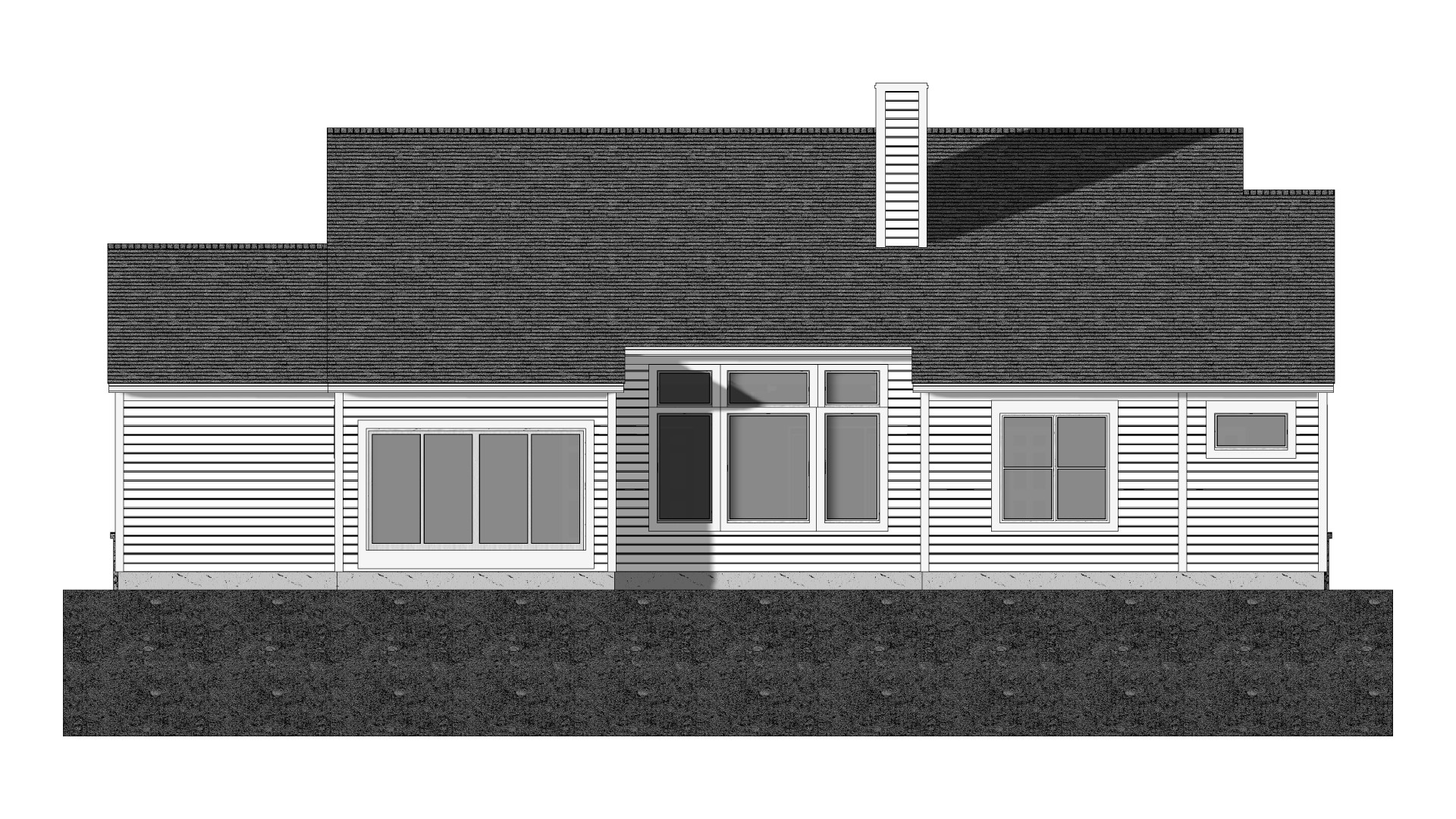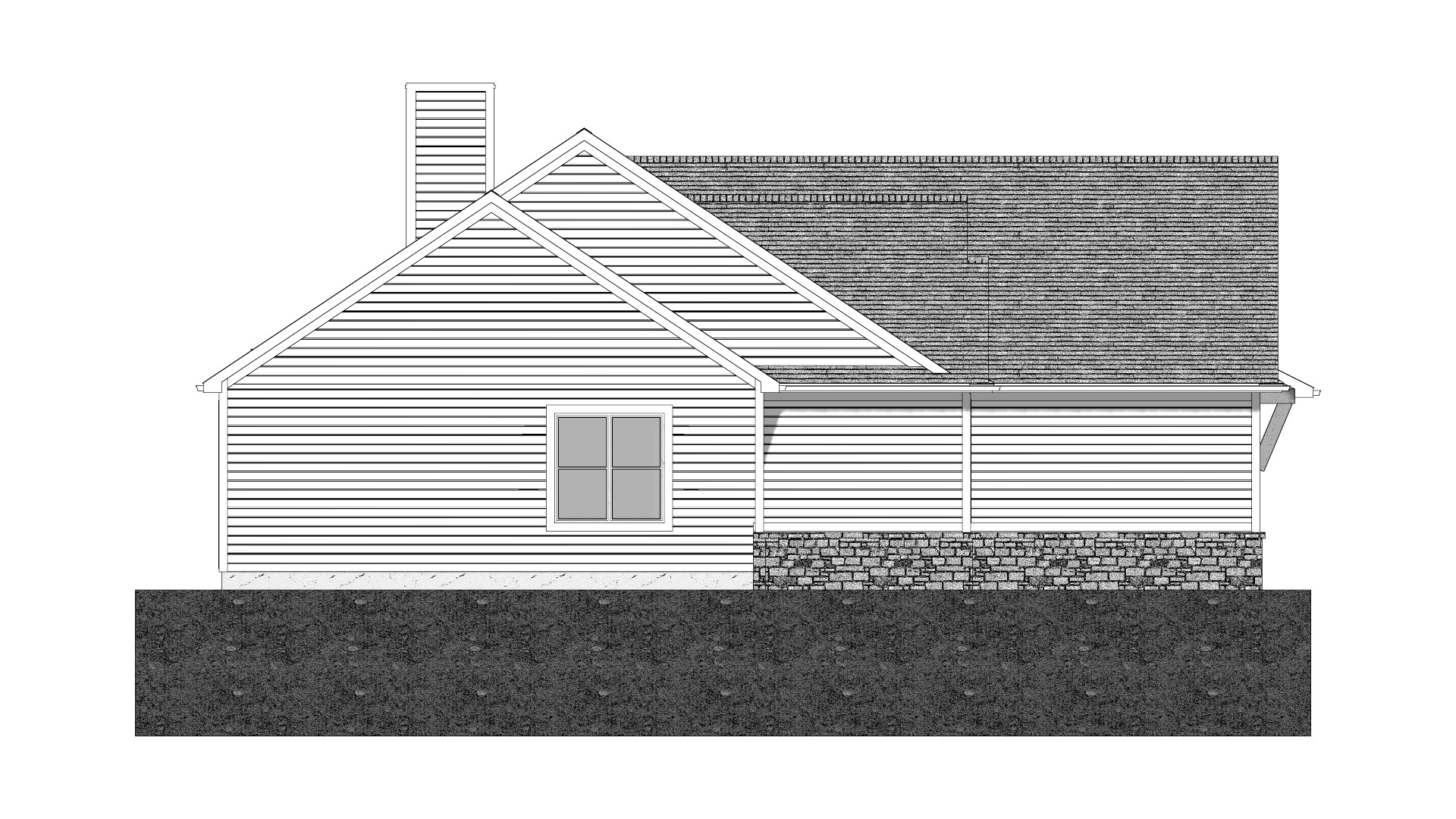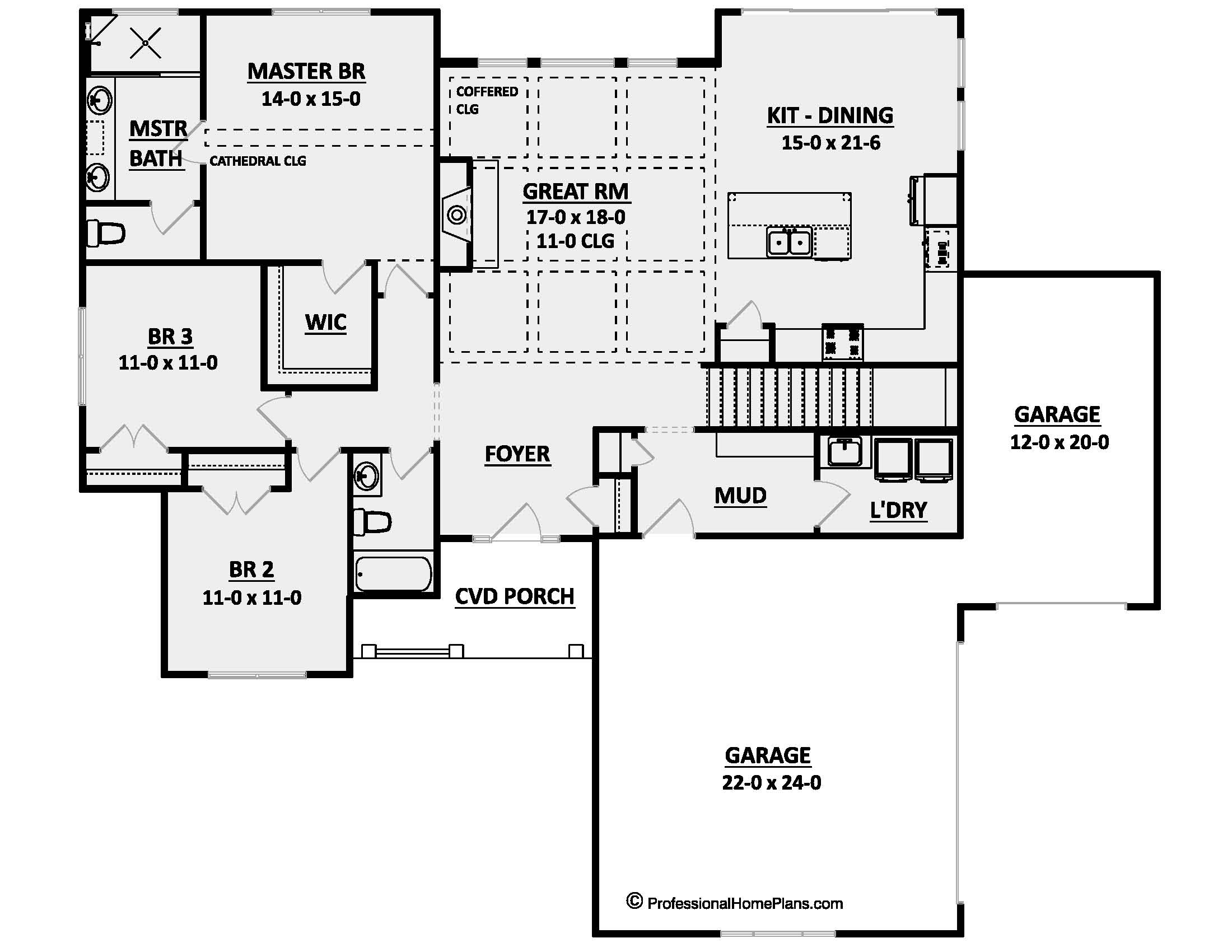The Maple Ridge
Pre-Order!
1802
SQ FT
3
BEDS
2
BATHS
3
GARAGE BAYS
66' 0"
WIDTH
56' 8"
DEPTH
Pre-Order plans are shipped within 15 business days after order. Need them sooner? Contact us by clicking here to find out more about our Quick Ship program.
THE MAPLE RIDGE
$1,200
Plan Description
Welcome to the Maple Ridge home plan, a single-story masterpiece that beautifully combines the charm of Craftsman exterior influences with thoughtful design elements. Boasting 3 bedrooms, 2 bathrooms, and a spacious 3-car garage, this home offers over 1,800 square feet of well-designed living space, providing both comfort and style for you and your family.
The Maple Ridge home plan welcomes you with its striking Craftsman exterior, featuring distinctive details such as stone accents and a covered front porch. The combination of natural materials and architectural craftsmanship exudes warmth and character, creating a delightful first impression.
Step inside the Maple Ridge, and you'll discover a spacious and open-concept living area that seamlessly connects the main living spaces. The great room becomes the heart of the home, offering ample space for relaxation and gatherings. Its coffered ceiling and fireplace are cozy, while large windows allow natural light to flood the interior, making it feel inviting and bright.
The gourmet kitchen in the Maple Ridge home plan is a chef's dream, equipped with ample counter space, and a center island that doubles as a breakfast bar. Stylish cabinetry and a walk-in pantry ensure both functionality and elegance, making meal preparation a delightful experience.
The Maple Ridge home plan offers three generously sized bedrooms, each designed to provide comfort and privacy. The master suite is a tranquil retreat, complete with an en-suite bathroom featuring a walk-in shower, dual vanities, and a walk-in closet, providing you with a luxurious haven.
With two well-appointed bathrooms, the Maple Ridge ensures convenience and comfort for both residents and guests.
The 3-car garage in the Maple Ridge home plan is perfect for car enthusiasts or homeowners needing extra storage space, providing ample room for vehicles, tools, and other belongings.
The Maple Ridge home plan is thoughtfully designed to blend timeless craftsmanship with modern living. Whether you're starting a new family, embracing retirement, or simply seeking a comfortable and elegant home, the Maple Ridge offers the perfect balance of style and functionality. Welcome to the Maple Ridge, where cherished memories and a sense of belonging await.
Plan Specs
| Layout | |
| Bedrooms | 3 |
| Bathrooms | 2 |
| Garage Bays | 3 |
| Square Footage | |
| Main Level | 1,802 Sq. Ft. |
| Second Level | Sq. Ft. |
| Garage Area | 747 Sq. Ft. |
| Total Living Area | 1,802 Sq. Ft. |
| Exterior Dimensions | |
| Width | 66' 0" |
| Depth | 56' 8" |
| Primary Roof Pitch | 8/12 |
|
Max Ridge Height
Calculated from main floor line |
23' 1" |
