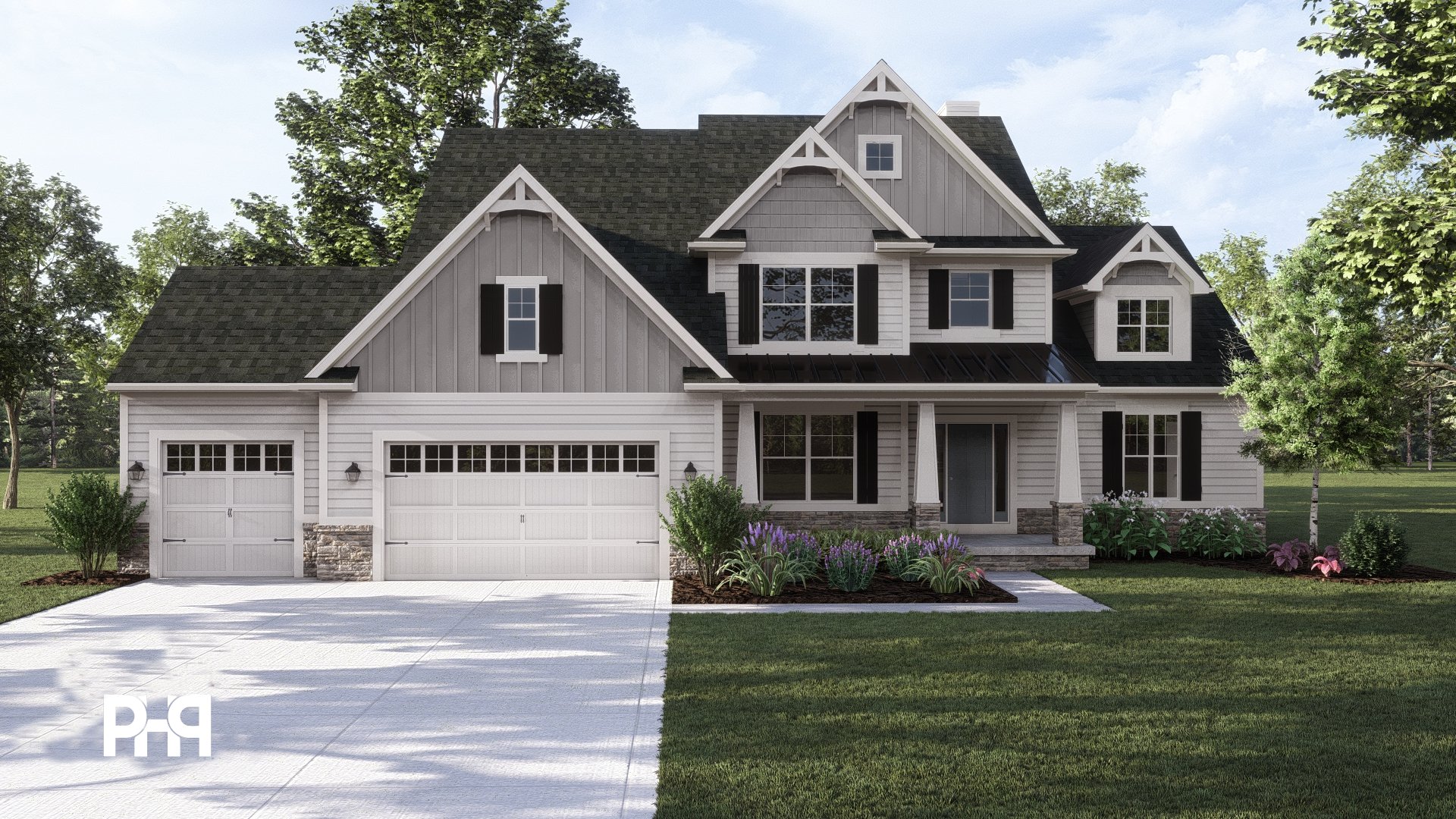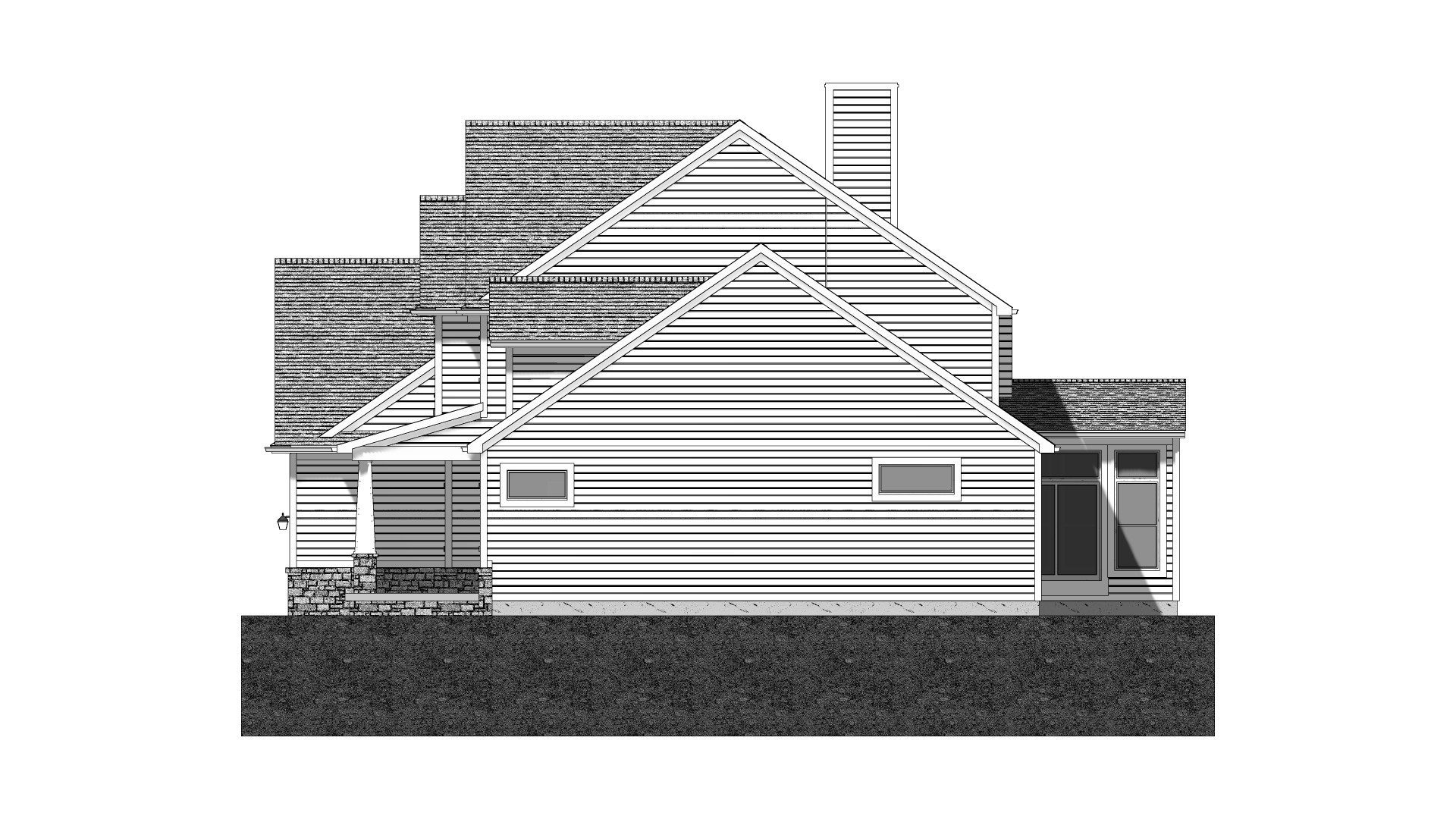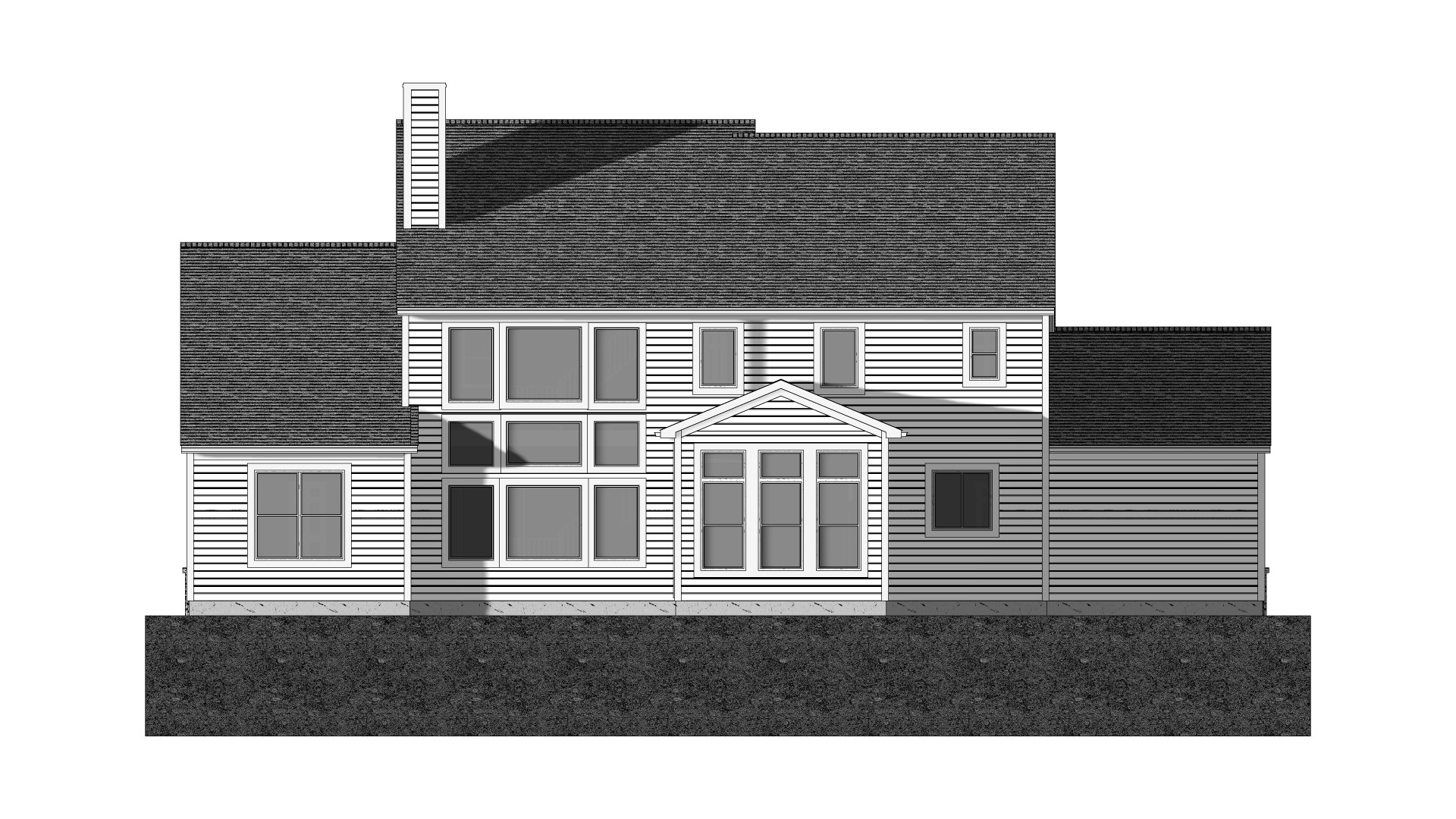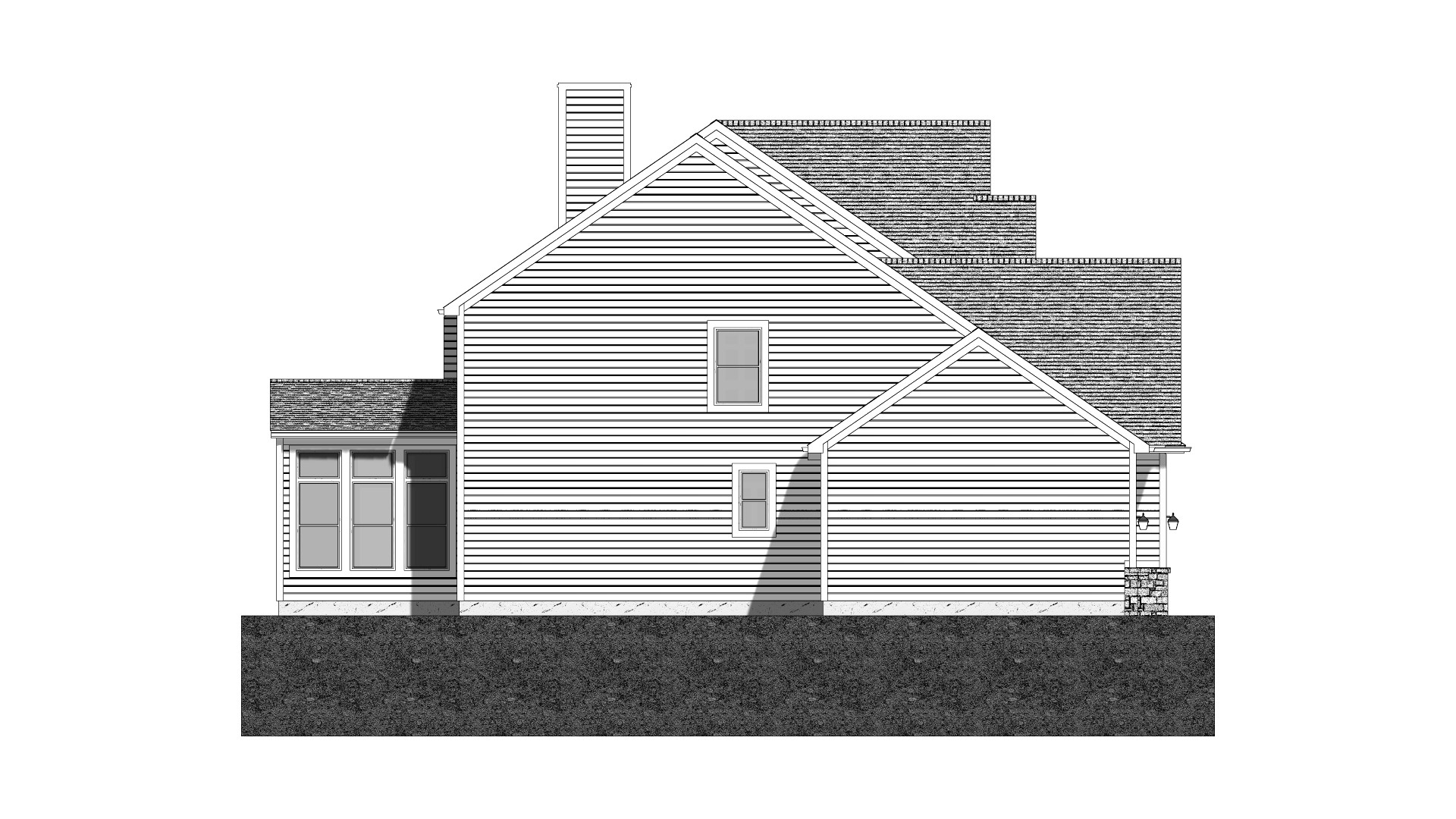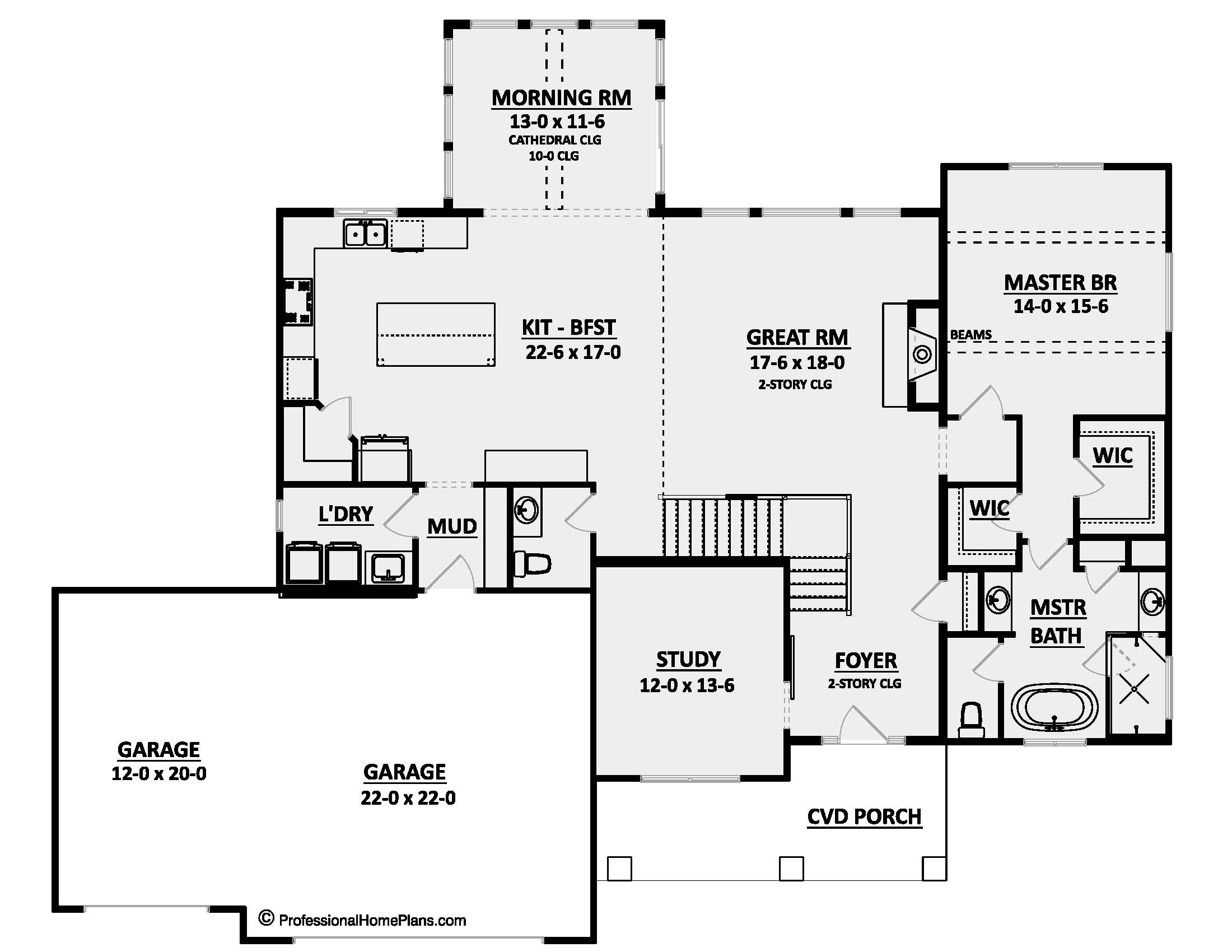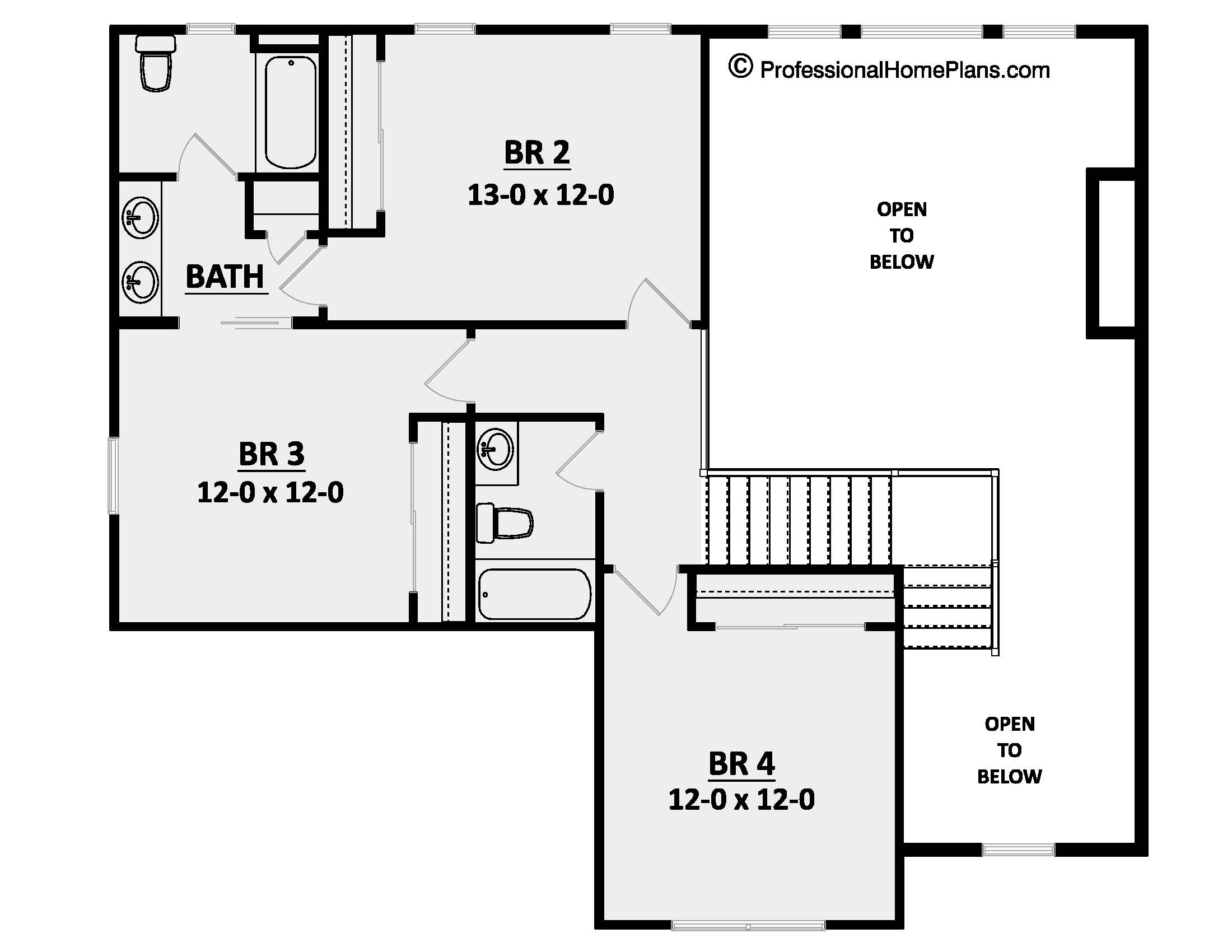The Maplewood
Pre-Order!
2784
SQ FT
4
BEDS
3.5
BATHS
3
GARAGE BAYS
71' 4"
WIDTH
58' 10"
DEPTH
Pre-Order plans are shipped within 15 business days after order. Need them sooner? Contact us by clicking here to find out more about our Quick Ship program.
THE MAPLEWOOD
$1,500
Plan Description
Welcome to the Maplewood home plan, a captivating 1.5-story residence that seamlessly blends modern living with the timeless appeal of a craftsman-style exterior. This stunning home offers 4 bedrooms, 3 bathrooms, and a spacious 3.5-car garage, all encompassed within over 2,700 square feet of thoughtfully designed living space, promising both comfort and elegance.
The Maplewood home plan welcomes you with its picturesque craftsman-style exterior, showcasing charming details such as stone accents and a covered front porch. The combination of natural materials and tasteful architectural elements creates an inviting and warm façade that sets the tone for a home that's both sophisticated and welcoming.
Step inside the Maplewood, and you'll be greeted by an open-concept living area that effortlessly connects the main living spaces. The two-story great room serves as the heart of the home, featuring a cozy fireplace and large windows that bathe the interior in natural light, creating a comfortable and inviting atmosphere for gatherings with family and friends.
The gourmet kitchen in the Maplewood home plan is a chef's dream, boasting top-of-the-line appliances, generous counter space, and a central island that doubles as a breakfast bar. With elegant cabinetry and a walk-in pantry, this kitchen seamlessly blends functionality and style, making it a delightful space for culinary adventures. The morning room, with its cathedral ceiling and wall of windows, is a warm, inviting space perfect for your morning coffee.
The Maplewood home plan offers four well-appointed bedrooms, each designed to provide a peaceful and private sanctuary. The main floor master suite is a luxurious retreat, complete with an en-suite bathroom featuring a walk-in shower, soaking tub, dual vanities, and a spacious walk-in closet. The additional bedrooms on the upper-level offer comfort and flexibility, ensuring ample space for family members or guests.
With three full bathrooms and a powder room, the Maplewood ensures convenience and comfort for all residents and visitors.
Car enthusiasts and homeowners seeking extra storage space will appreciate the spacious 3.5-car garage, which provides ample room for vehicles, tools, and additional belongings, ensuring everything is well-organized and easily accessible.
The Maplewood home plan is a true embodiment of modern comfort and classic charm, combining the elegance of craftsman-style architecture with thoughtful design elements. Whether you're starting a family, looking for a forever home, or seeking a space to host cherished memories, the Maplewood offers the perfect blend of style and functionality. Welcome to the Maplewood, where comfort and sophistication embrace in perfect harmony.
Plan Specs
| Layout | |
| Bedrooms | 4 |
| Bathrooms | 3.5 |
| Garage Bays | 3 |
| Square Footage | |
| Main Level | 1,993 Sq. Ft. |
| Second Level | 791 Sq. Ft. |
| Garage Area | 703 Sq. Ft. |
| Total Living Area | 2,784 Sq. Ft. |
| Exterior Dimensions | |
| Width | 71' 4" |
| Depth | 58' 10" |
| Primary Roof Pitch | 8/12 |
|
Max Ridge Height
Calculated from main floor line |
30' 10" |
