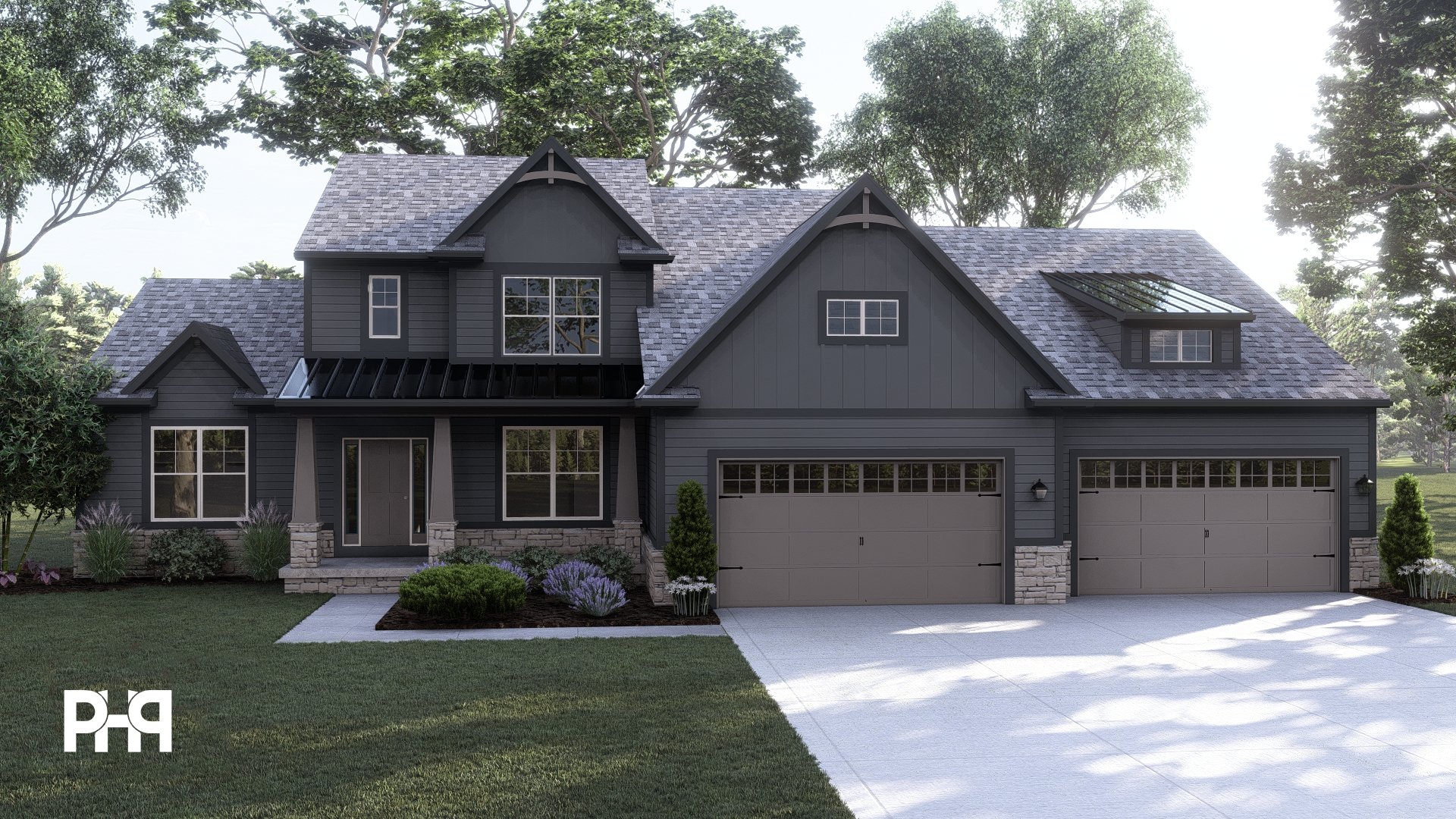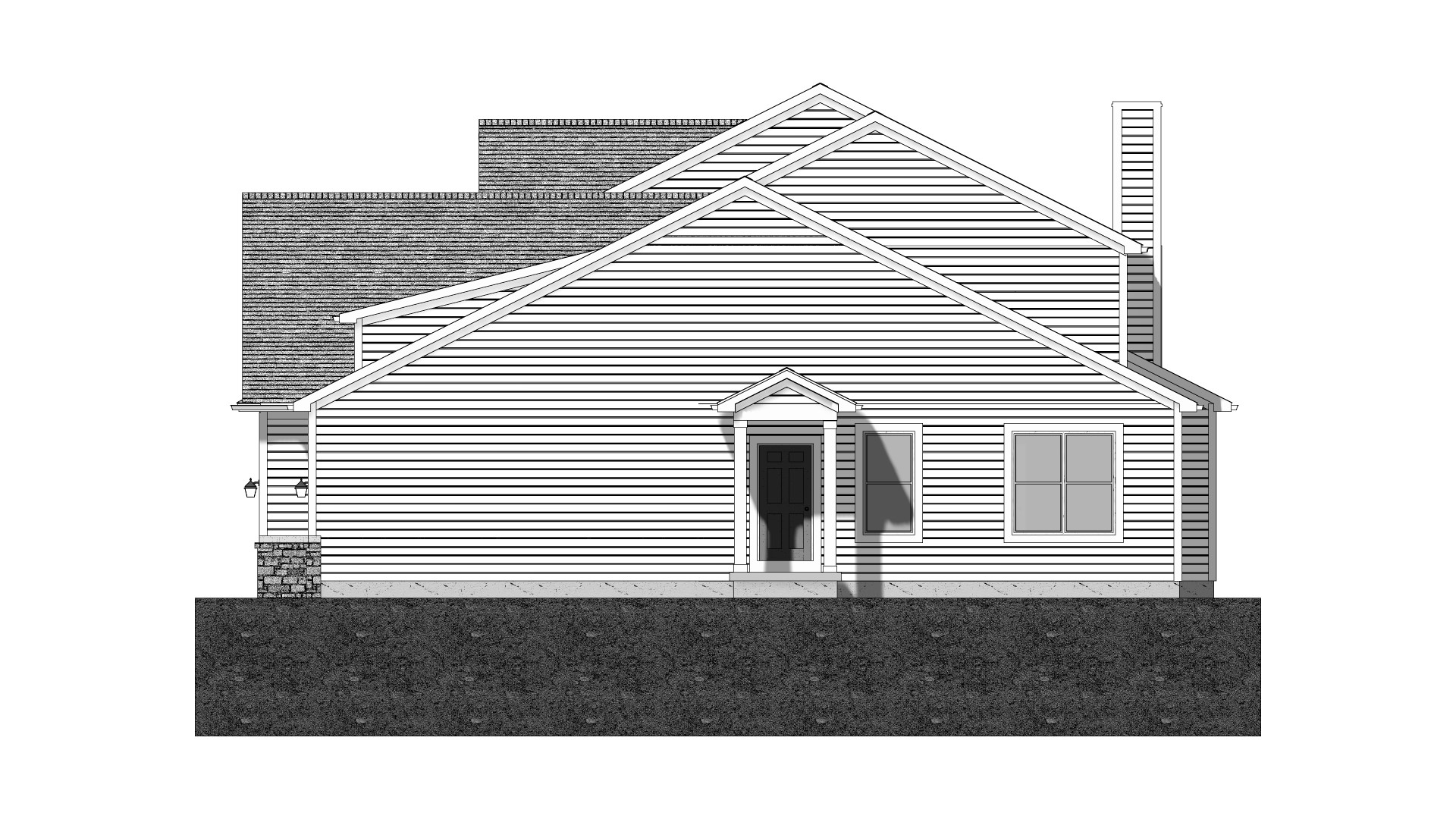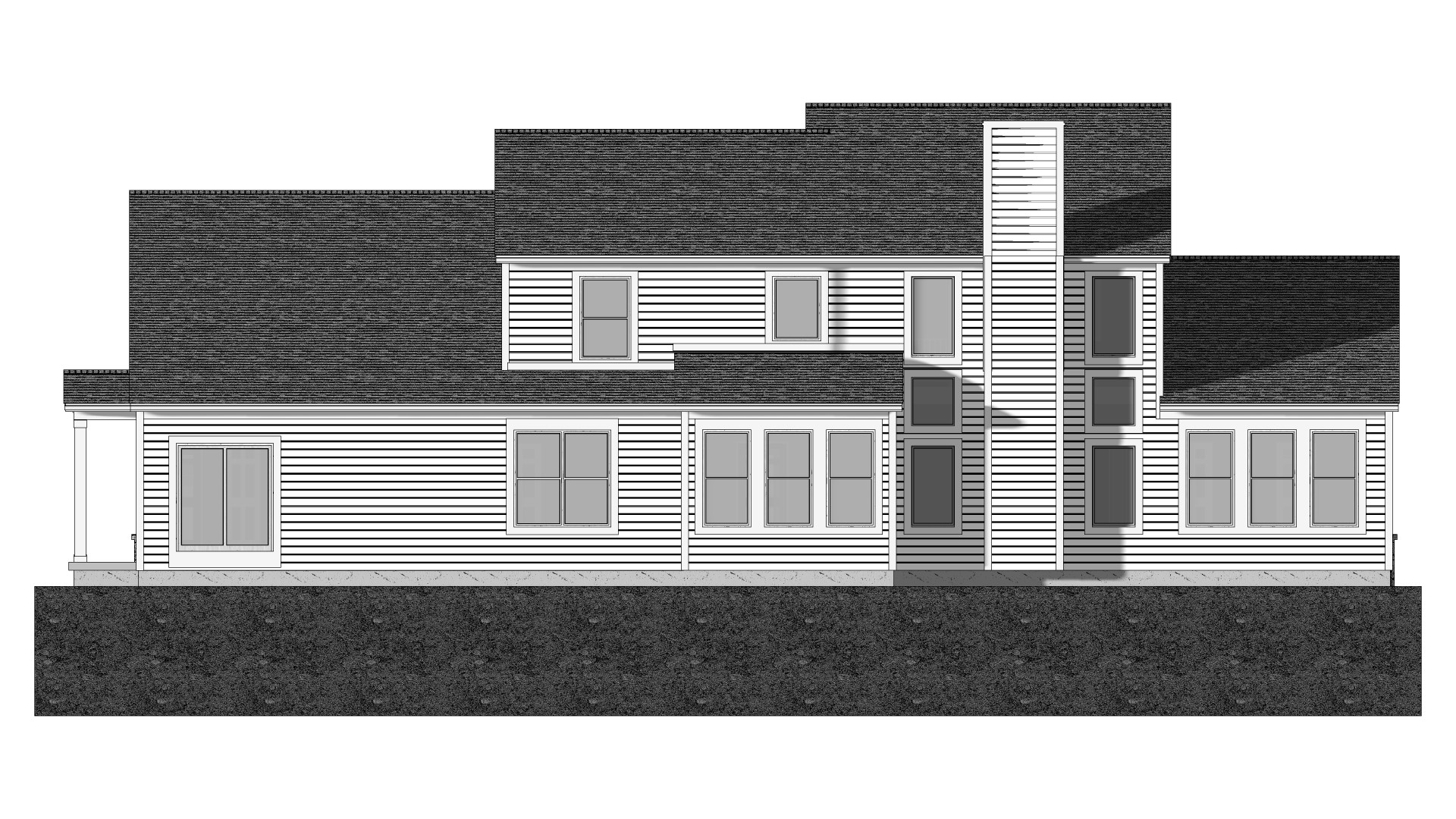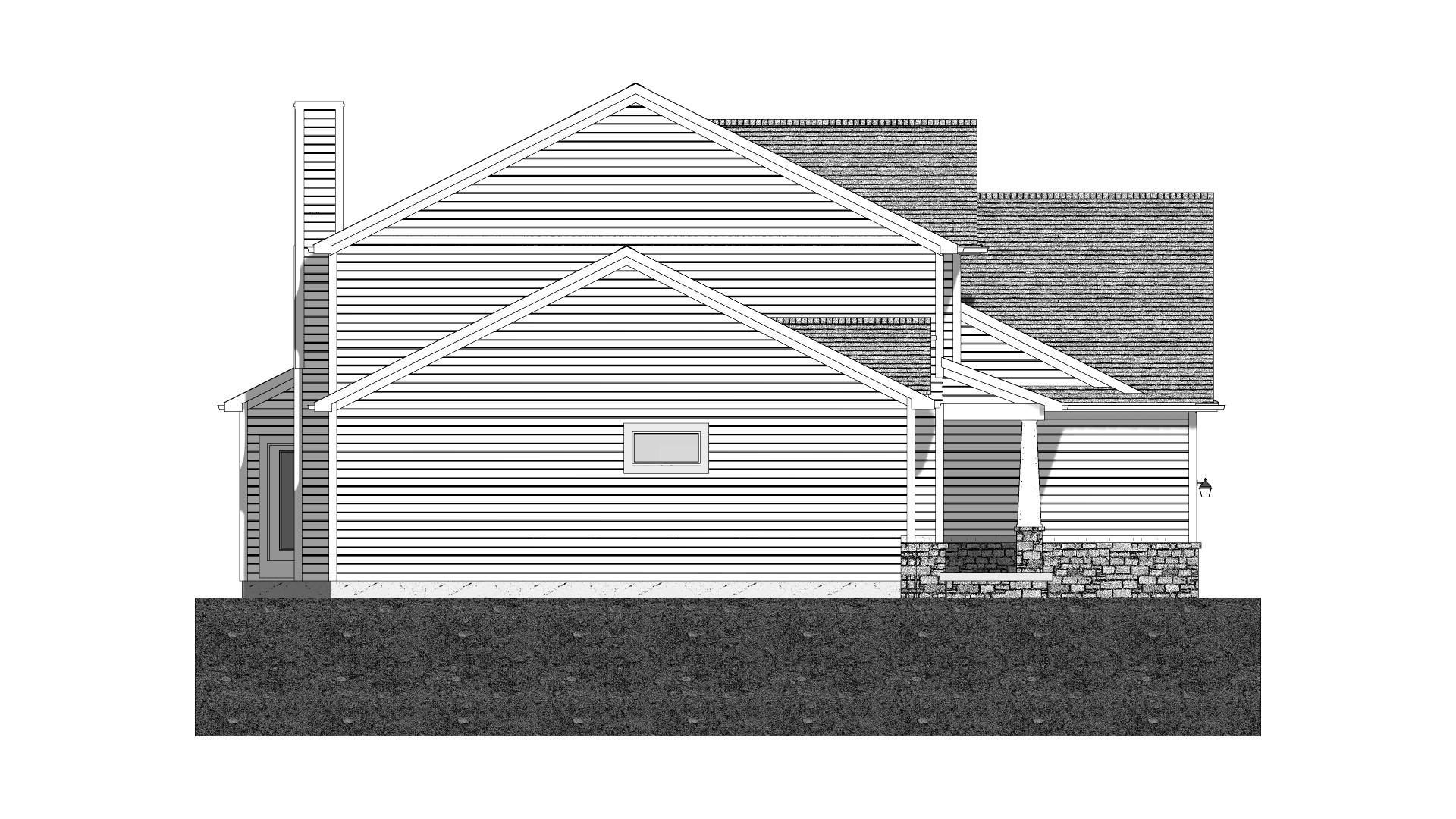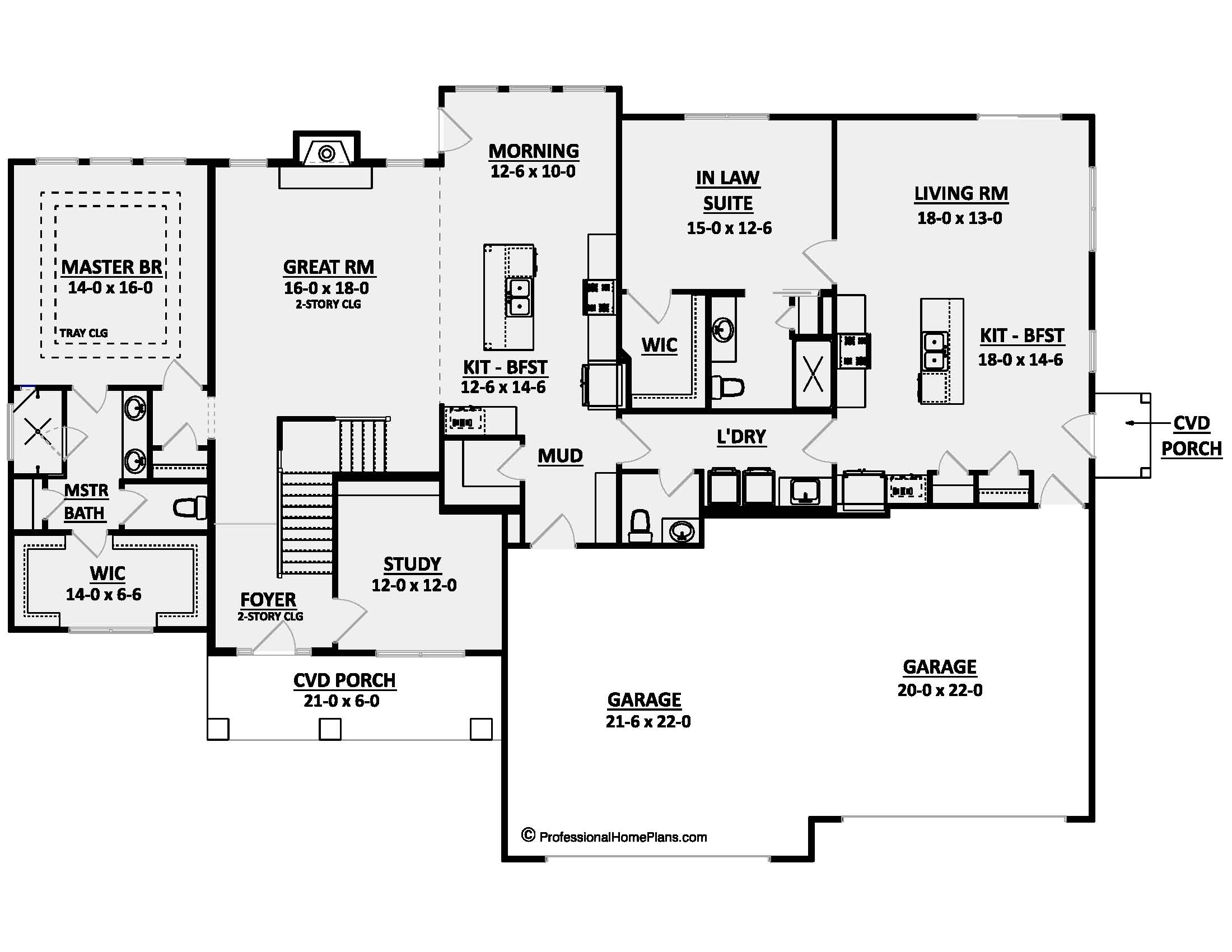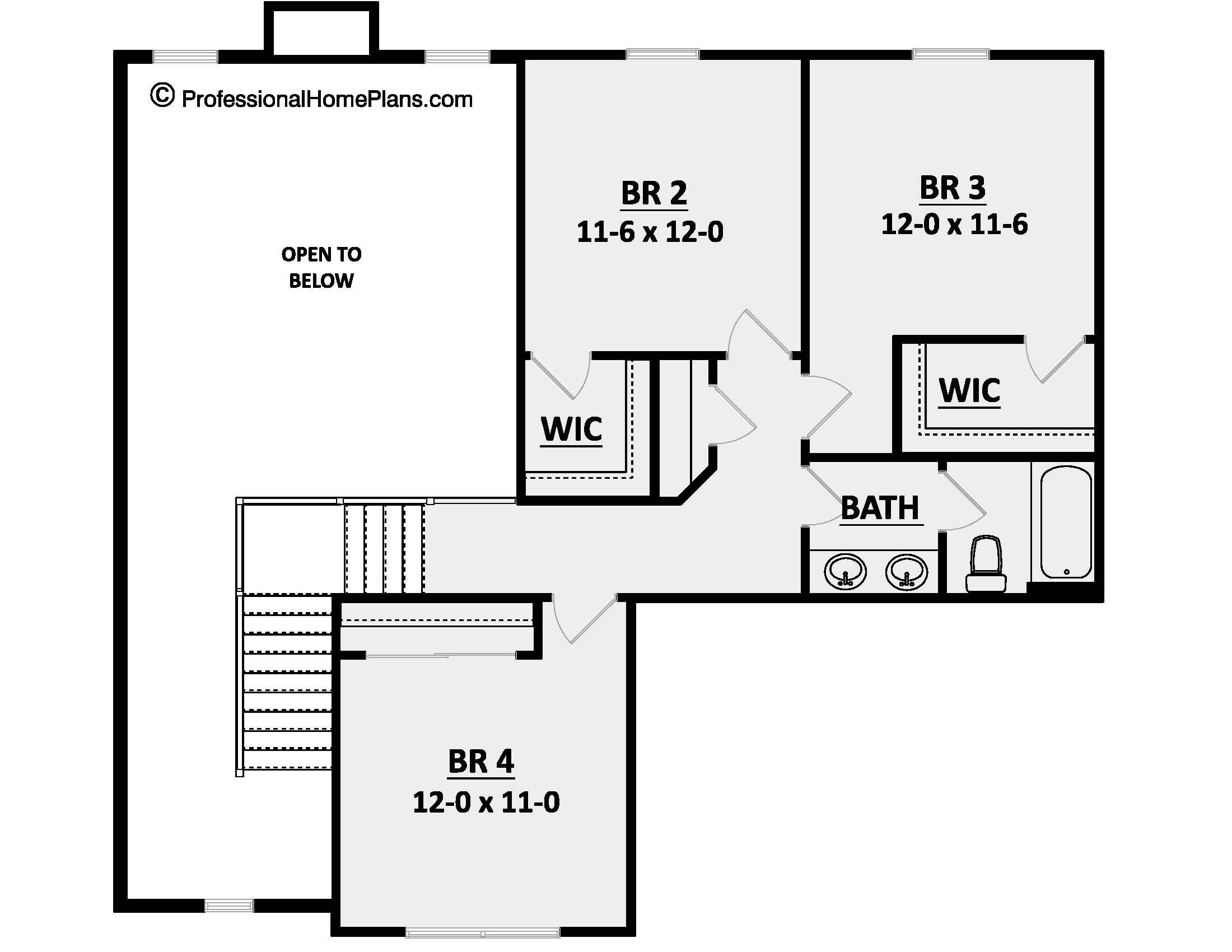The Marie
Pre-Order!
3222
SQ FT
5
BEDS
3.5
BATHS
4
GARAGE BAYS
77' 4"
WIDTH
55' 2"
DEPTH
Pre-Order plans are shipped within 15 business days after order. Need them sooner? Contact us by clicking here to find out more about our Quick Ship program.
THE MARIE
$1,600
Plan Description
Welcome to The Marie, a remarkable multigenerational home plan designed to accommodate the needs of extended families and create cherished memories for generations to come. With a craftsman-style exterior exuding timeless charm, this home features 5 bedrooms, 3.5 bathrooms, and a spacious 4-car garage, offering over 3,200 square feet of thoughtfully designed living space.
The Marie welcomes you with its captivating craftsman exterior, showcasing classic elements like decorative gables, exposed rafters, and a welcoming front porch. The combination of natural materials and architectural craftsmanship creates a warm and inviting façade, inviting you to step inside and experience the beauty within.
Step into The Marie, and you'll be greeted by a stunning two-story foyer with a large study to the left and an open and spacious layout that effortlessly connects the main living areas. The impressive two-story great room serves as the heart of the home, featuring a cozy fireplace and large windows that fill the interior with natural light, creating an inviting and comfortable atmosphere for gatherings with family and friends.
The gourmet kitchen in The Marie home plan is a chef's dream, equipped with generous counter space and a central island that doubles as a breakfast bar. Stylish cabinetry and a walk-in pantry ensure functionality and elegance, making meal preparation a delightful experience.
With five well-appointed bedrooms, The Marie provides ample space for every family member to have their own private retreat. The main floor master suite features an eye-catching tray ceiling and is a luxurious escape, boasting an en-suite bathroom with a spacious walk-in shower, dual vanities, and a spacious walk-in closet, offering a serene haven for relaxation.
The Marie is designed with multigenerational living in mind, making it the perfect home to accommodate extended families under one roof. With three full bathrooms and a convenient half bathroom, ensuring comfort and convenience for all residents and guests. The first-floor in-law suite, with its own private bathroom, living room, and kitchen, is the perfect space for your parents to age in place under one roof.
The second floor contains three spacious bedrooms with large closets that are perfect for organization and storage.
For car enthusiasts or homeowners in need of extra storage space, The Marie's 4-car garage provides ample room for vehicles, tools, and additional belongings, keeping everything organized and accessible.
Whether you're starting a new chapter in life or seeking a spacious and versatile home to host your loved ones, The Marie offers a harmonious blend of style, functionality, and comfort. Welcome to The Marie, where cherished memories and a sense of togetherness await.
Plan Specs
| Layout | |
| Bedrooms | 5 |
| Bathrooms | 3.5 |
| Garage Bays | 4 |
| Square Footage | |
| Main Level | 2,492 Sq. Ft. |
| Second Level | 730 Sq. Ft. |
| Garage Area | 926 Sq. Ft. |
| Total Living Area | 3,222 Sq. Ft. |
| Exterior Dimensions | |
| Width | 77' 4" |
| Depth | 55' 2" |
| Primary Roof Pitch | 6/12 |
|
Max Ridge Height
Calculated from main floor line |
27' 8" |
