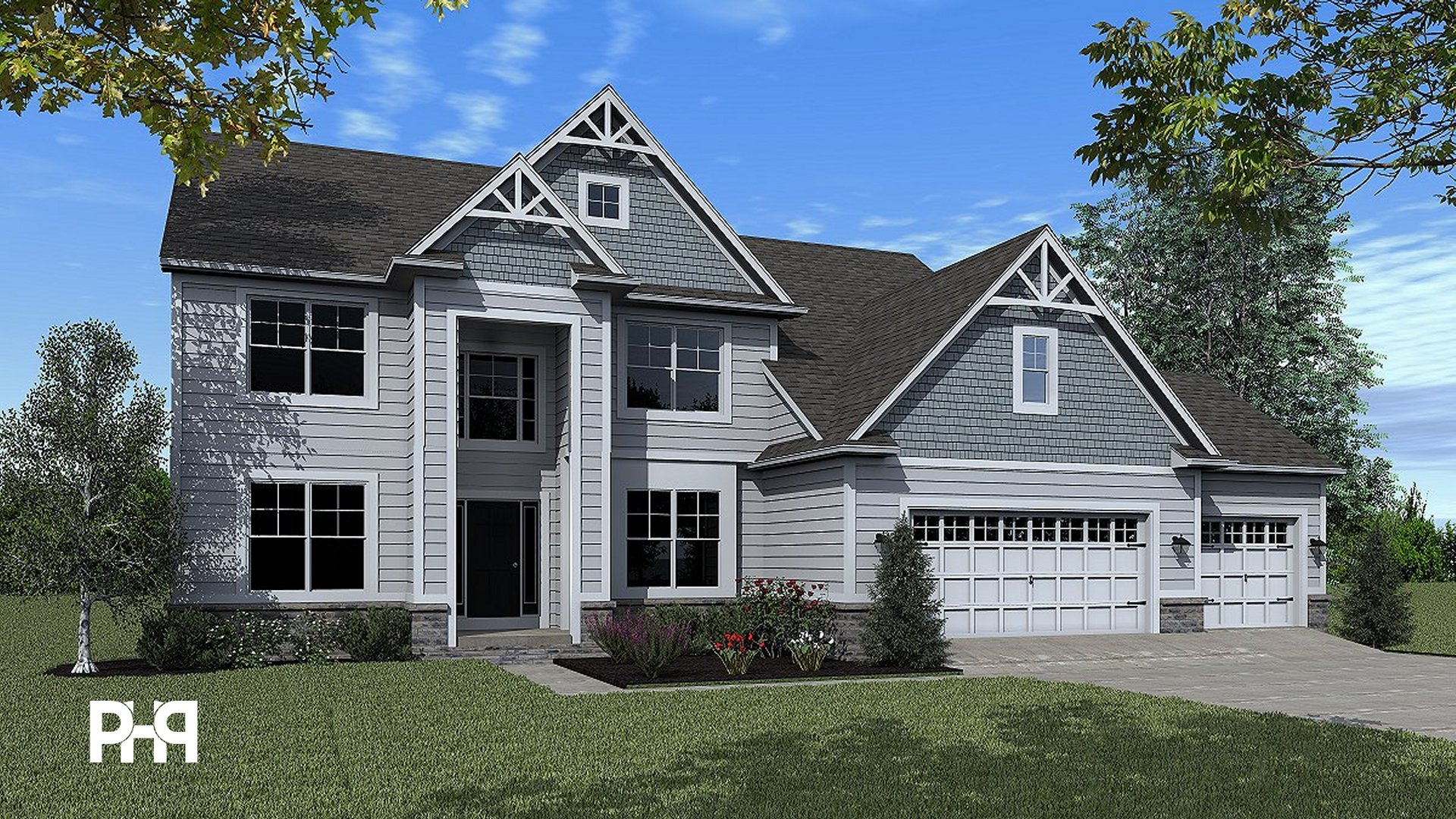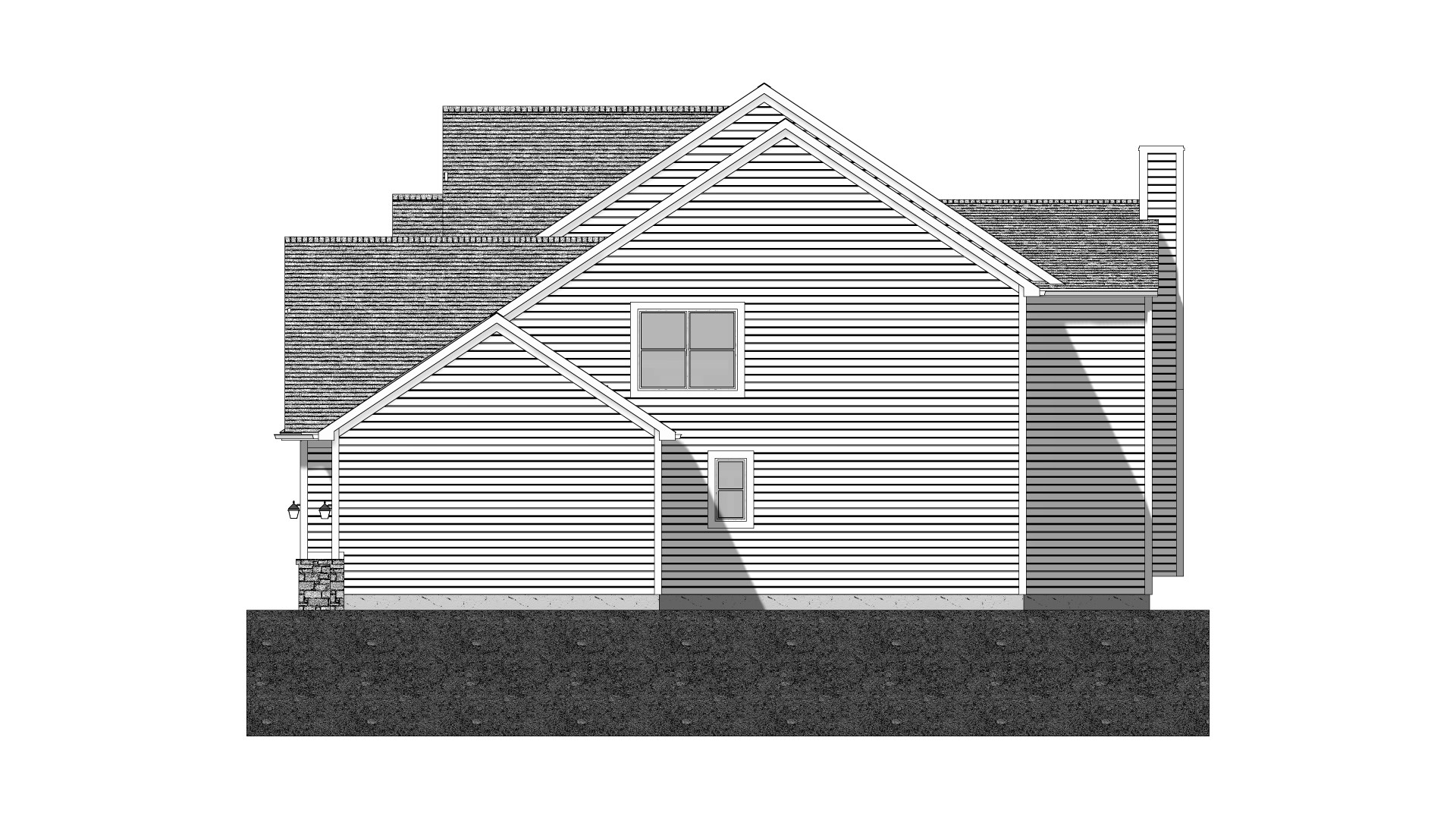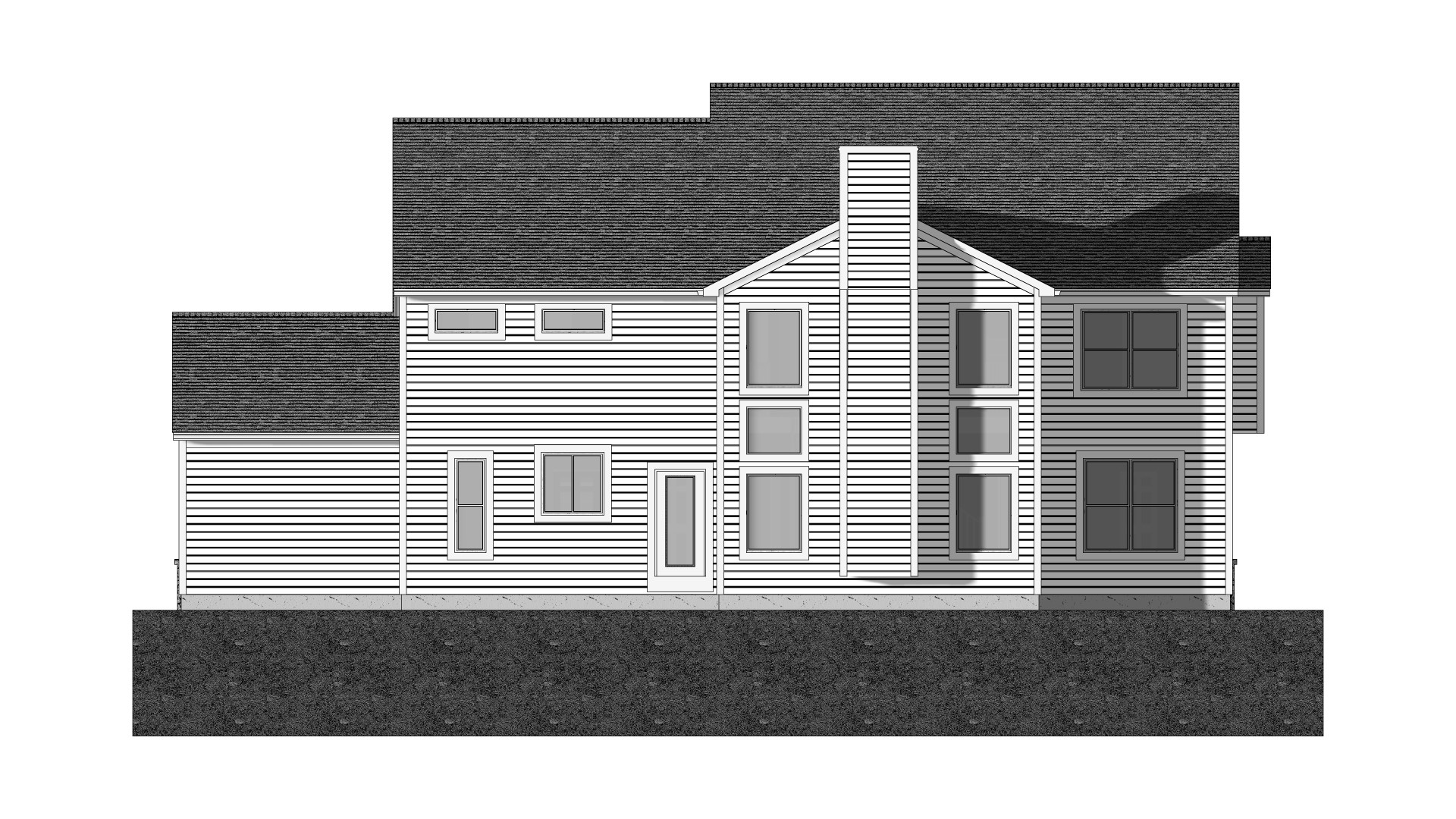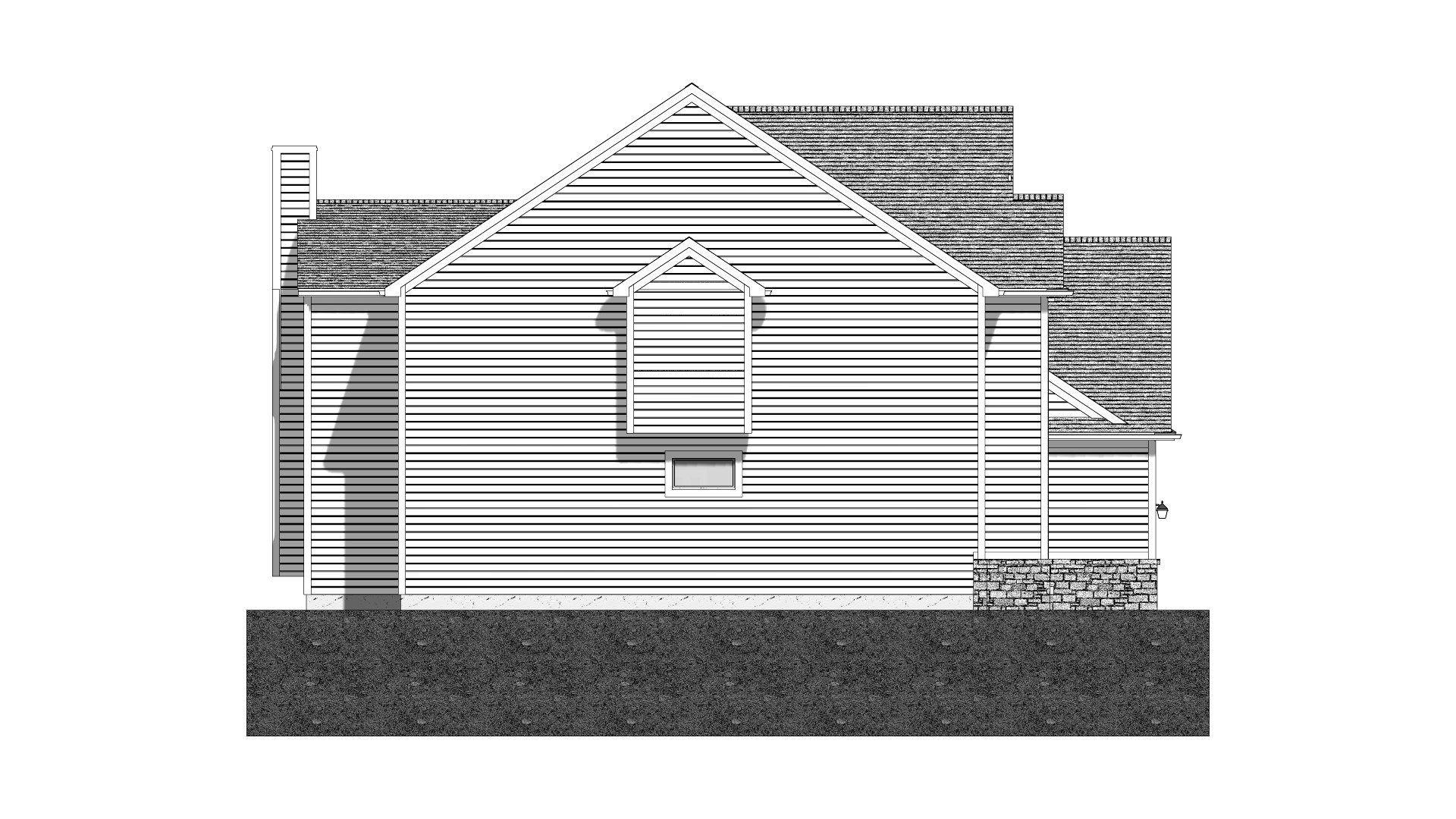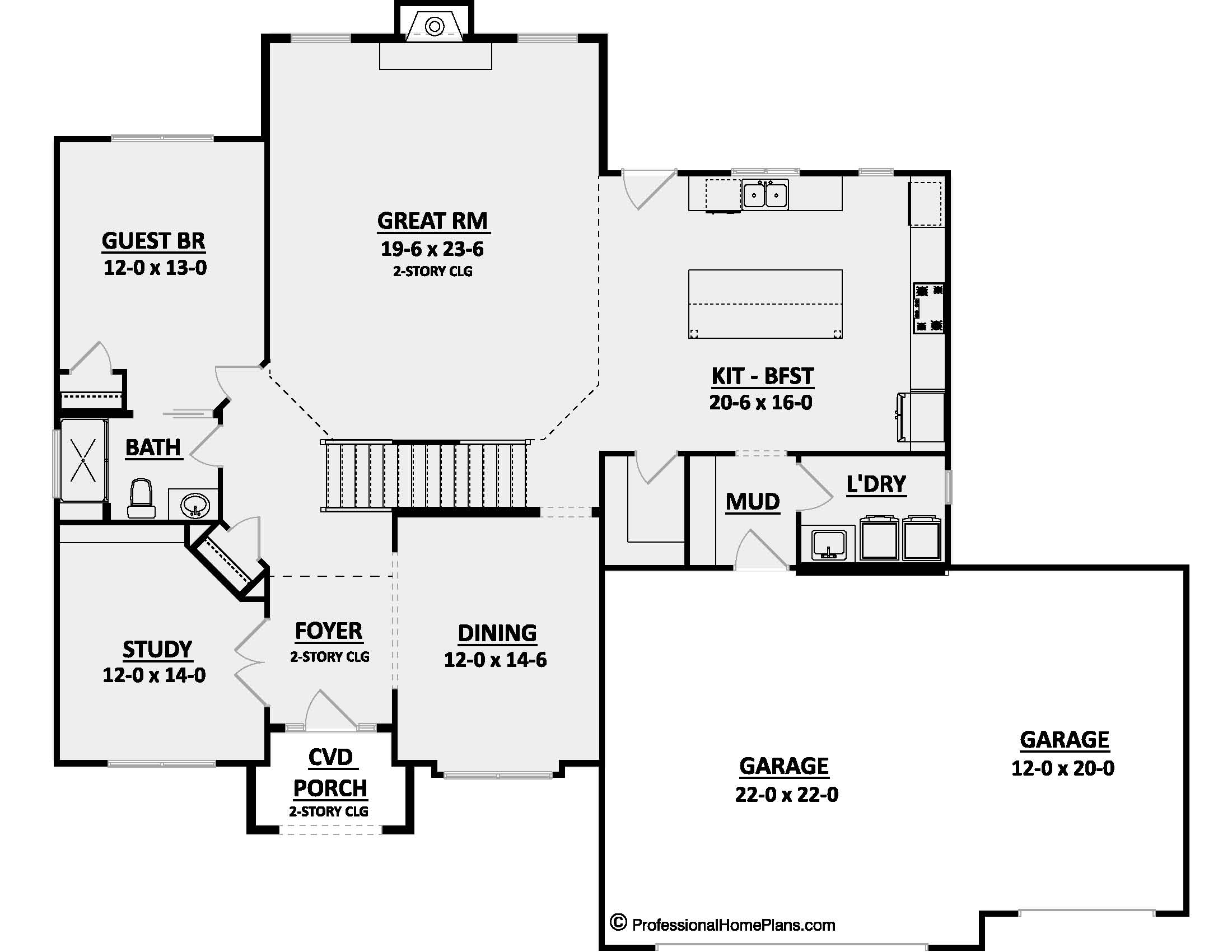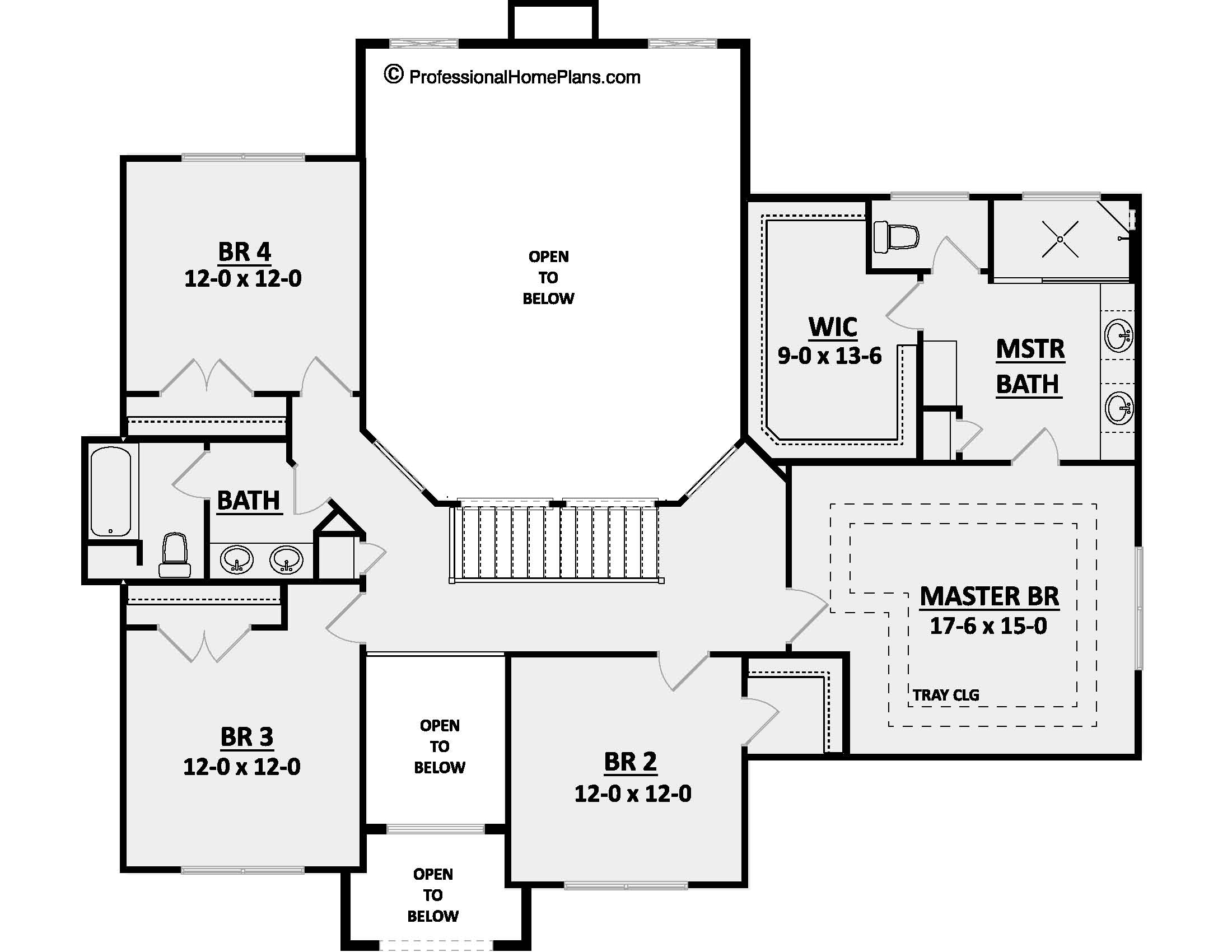The Meridia
Pre-Order!
3149
SQ FT
5
BEDS
3
BATHS
3
GARAGE BAYS
66' 8"
WIDTH
55' 10"
DEPTH
Pre-Order plans are shipped within 15 business days after order. Need them sooner? Contact us by clicking here to find out more about our Quick Ship program.
THE MERIDIA
$1,600
Plan Description
Introducing the captivating Meridia home plan, a two-story haven that seamlessly blends Craftsman charm with contemporary elegance.
With its stunning exterior and well-thought-out interior, this home is a true embodiment of style and functionality. As you approach, the Craftsman exterior immediately catches your eye, boasting intricate details and a warm, inviting ambiance that sets the tone for what awaits within.
Step through the front door and into the foyer, where a dedicated study beckons on one side, offering a quiet space for work or relaxation. On the other side, a formal dining room exudes sophistication, perfect for hosting elegant dinner parties or holiday gatherings.
Prepare to be captivated by the heart of the home—the magnificent two-story great room. Bathed in natural light pouring in from large windows, this expansive space creates a sense of grandeur and openness. The soaring ceilings emphasize the room's height, while a stunning fireplace serves as a focal point, adding warmth and comfort to the space.
The gourmet kitchen is a chef's dream, complete with modern appliances, ample counter space, and a central island that effortlessly doubles as a breakfast bar.
Secluded on the first floor, a guest suite offers comfort and privacy, making it an ideal space for visiting family or friends. With its own bathroom, guests will feel right at home.
Ascend the staircase to the upper level, where the allure of the Meridia home plan continues. The master suite is a sanctuary of luxury, featuring a spacious layout, a walk-in closet, and a lavish en-suite bathroom. Three additional bedrooms on this floor ensure ample accommodations for the whole family. A shared bathroom offers convenience without compromising on style.
The Meridia home plan's thoughtfully designed layout extends beyond its interior, seamlessly merging indoor and outdoor living. A covered patio provides the perfect setting for al fresco dining, relaxation, or simply enjoying the fresh air.
Completing this exceptional home is a three-car garage, catering to both storage and convenience needs.
With over 3,100 square feet of meticulously designed living space, the Meridia home plan offers a blend of comfort, style, and practicality. Its Craftsman exterior, combined with its modern interior features, creates a harmonious living experience that is both welcoming and refined. Welcome to a world where architectural elegance meets contemporary living—the Meridia home plan.
Plan Specs
| Layout | |
| Bedrooms | 5 |
| Bathrooms | 3 |
| Garage Bays | 3 |
| Square Footage | |
| Main Level | 1,788 Sq. Ft. |
| Second Level | 1,361 Sq. Ft. |
| Garage Area | 703 Sq. Ft. |
| Total Living Area | 3,149 Sq. Ft. |
| Exterior Dimensions | |
| Width | 66' 8" |
| Depth | 55' 10" |
| Primary Roof Pitch | 8/12 |
|
Max Ridge Height
Calculated from main floor line |
31' 4" |
