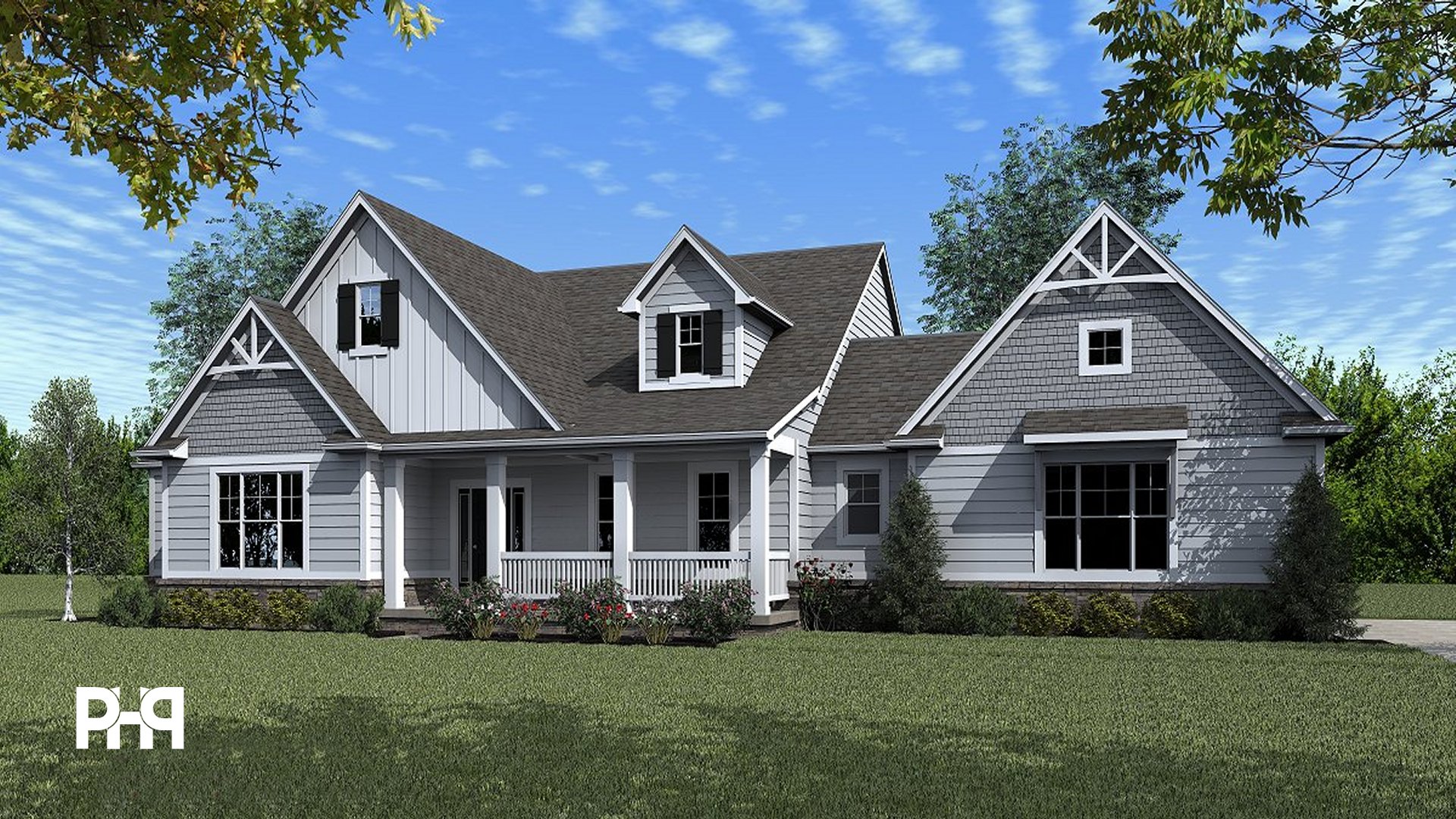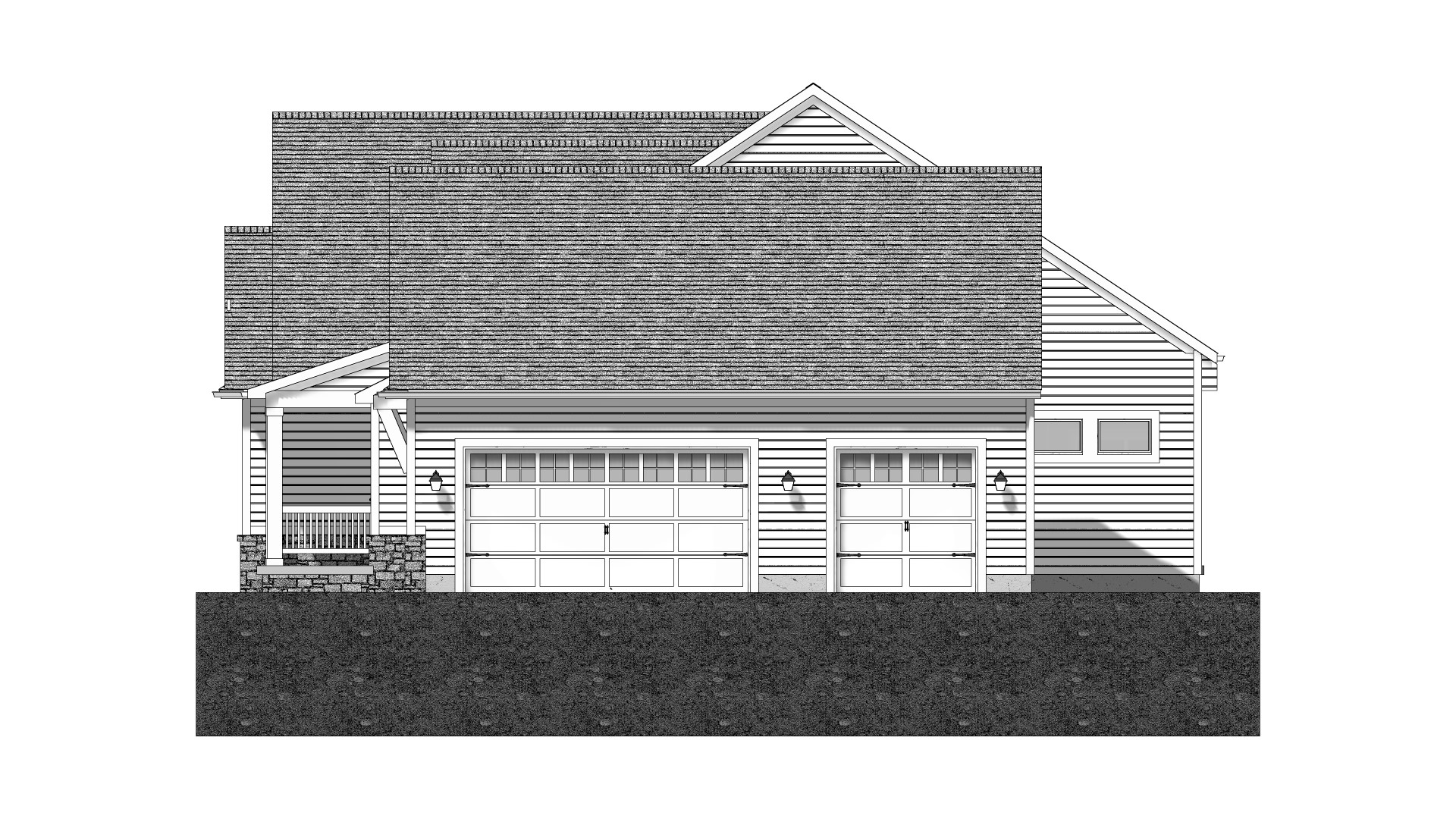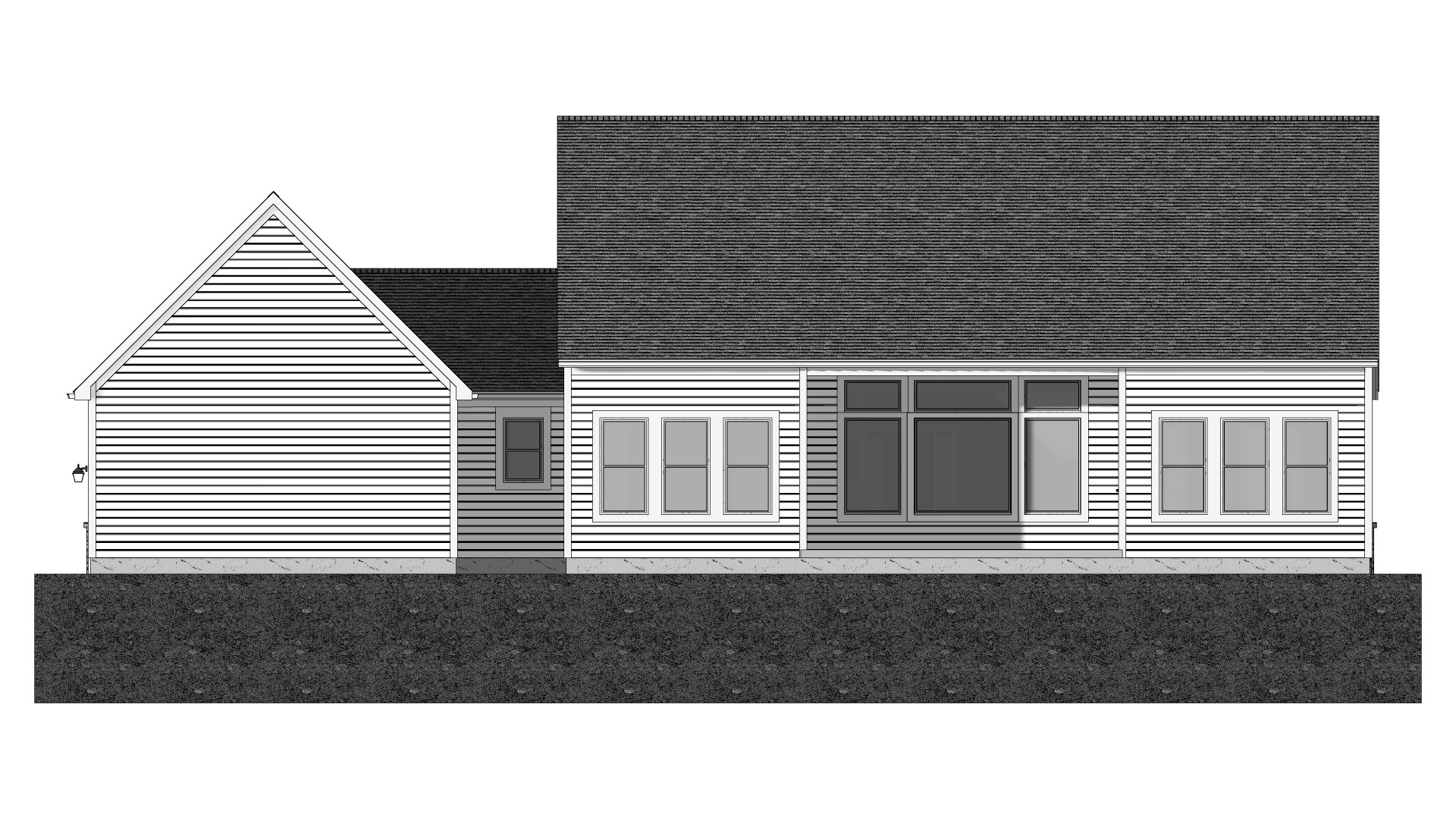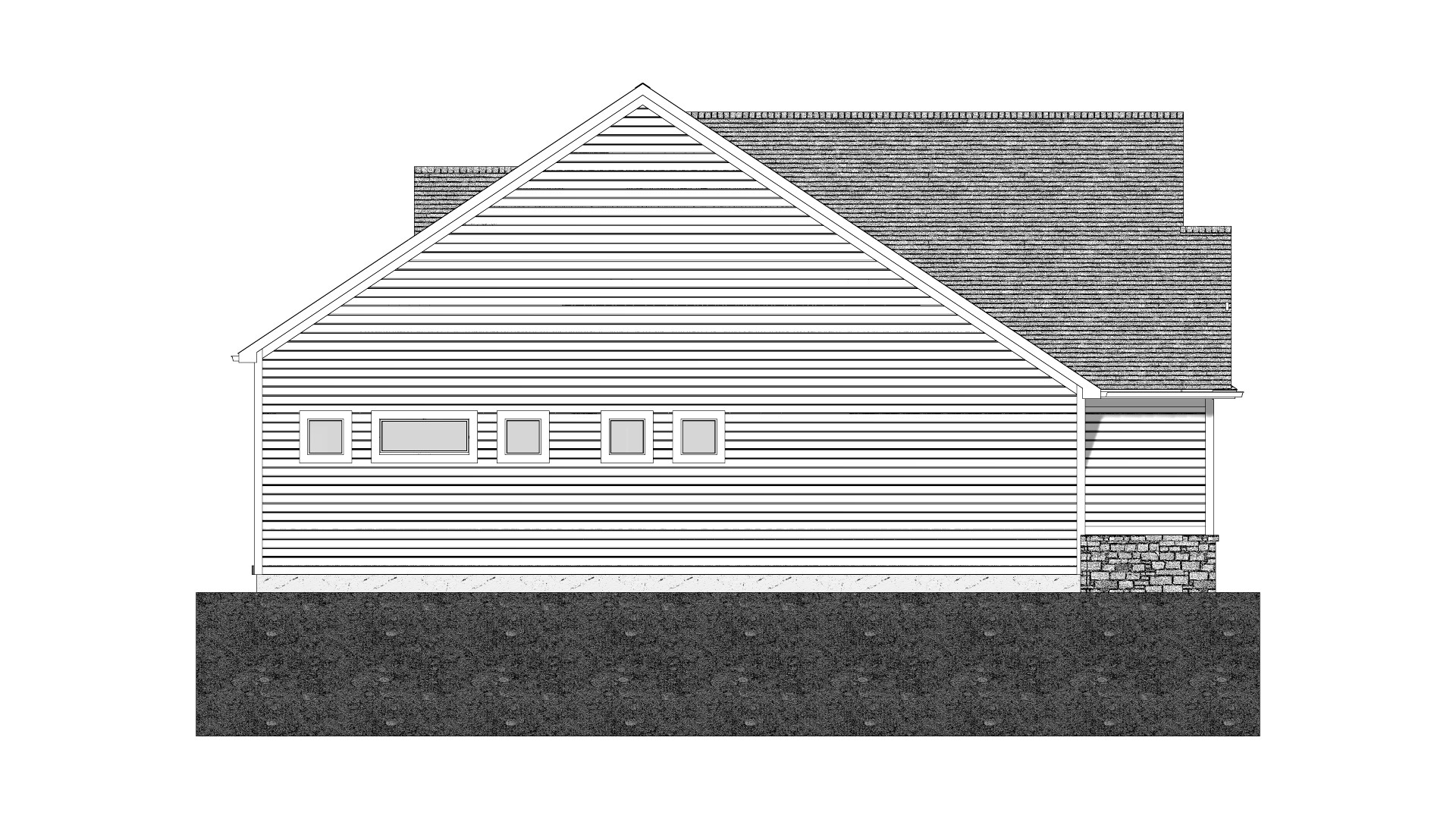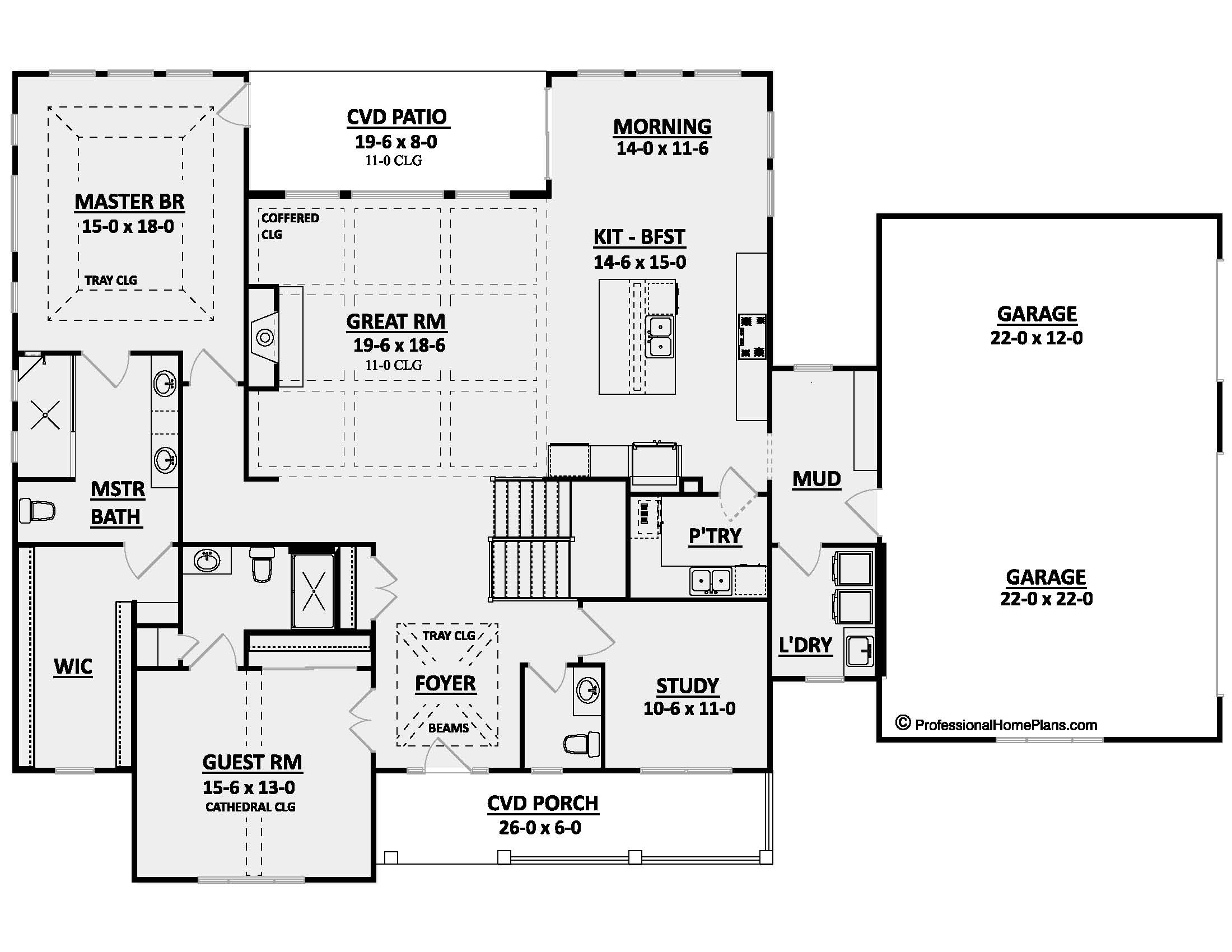The Messina
Pre-Order!
2402
SQ FT
2
BEDS
2.5
BATHS
3
GARAGE BAYS
79' 4"
WIDTH
53' 2"
DEPTH
Pre-Order plans are shipped within 15 business days after order. Need them sooner? Contact us by clicking here to find out more about our Quick Ship program.
THE MESSINA
$1,400
Plan Description
Introducing the enchanting Messina home plan, a captivating one-story retreat that seamlessly marries modern farmhouse aesthetics with luxurious living.
With its charming exterior and thoughtfully designed interior, this home is a true testament to comfort, style, and functionality. From the moment you lay eyes on the Messina, its modern farmhouse style captures your attention with its timeless appeal and welcoming facade. As you step inside, you're greeted by a foyer adorned with a stunning tray ceiling, setting a tone of elegance that carries throughout the home. To one side, a well-appointed study beckons, offering an inspiring space for work, creativity, or relaxation.
The heart of the home unfolds before you in the form of a great room, where a coffered ceiling adds a touch of grandeur. Centered around a cozy fireplace, this space radiates warmth and comfort, making it the perfect spot to unwind or entertain. Large windows flood the room with natural light, creating a seamless connection to the outdoors.
Adjacent to the great room, the gourmet kitchen stands ready to delight home chefs and culinary enthusiasts. Modern appliances, ample counter space, and a central island make meal preparation a pleasure. The morning room, an extension of the kitchen, provides an idyllic setting for casual dining, surrounded by the beauty of nature.
The Messina home plan takes pride in offering two luxurious bedrooms, each designed with relaxation and privacy in mind. The master suite is a sanctuary of tranquility, boasting an expansive layout and a spa-like en-suite bathroom. A walk-in closet ensures ample storage, completing the suite's functionality. The second bedroom is equally inviting, featuring its own en-suite bathroom and generous closet space.
This one-story haven wouldn't be complete without a three-car garage, seamlessly catering to both storage needs and modern convenience.
The Messina home plan's thoughtful design extends beyond its interior, seamlessly integrating indoor and outdoor living. A covered outdoor area beckons for moments of relaxation, al fresco dining, or simply taking in the fresh air.
With over 2,400 square feet of meticulously planned living space, the Messina home plan is a harmonious blend of modern farmhouse charm and contemporary luxury. Its modern exterior, coupled with its well-crafted interior features, creates an atmosphere that is both inviting and sophisticated. Welcome to a world where comfort meets timeless design – the Messina home plan.
Plan Specs
| Layout | |
| Bedrooms | 2 |
| Bathrooms | 2.5 |
| Garage Bays | 3 |
| Square Footage | |
| Main Level | 2,402 Sq. Ft. |
| Second Level | Sq. Ft. |
| Garage Area | 727 Sq. Ft. |
| Total Living Area | 2,402 Sq. Ft. |
| Exterior Dimensions | |
| Width | 79' 4" |
| Depth | 53' 2" |
| Primary Roof Pitch | 8/12 |
|
Max Ridge Height
Calculated from main floor line |
26' 3" |
