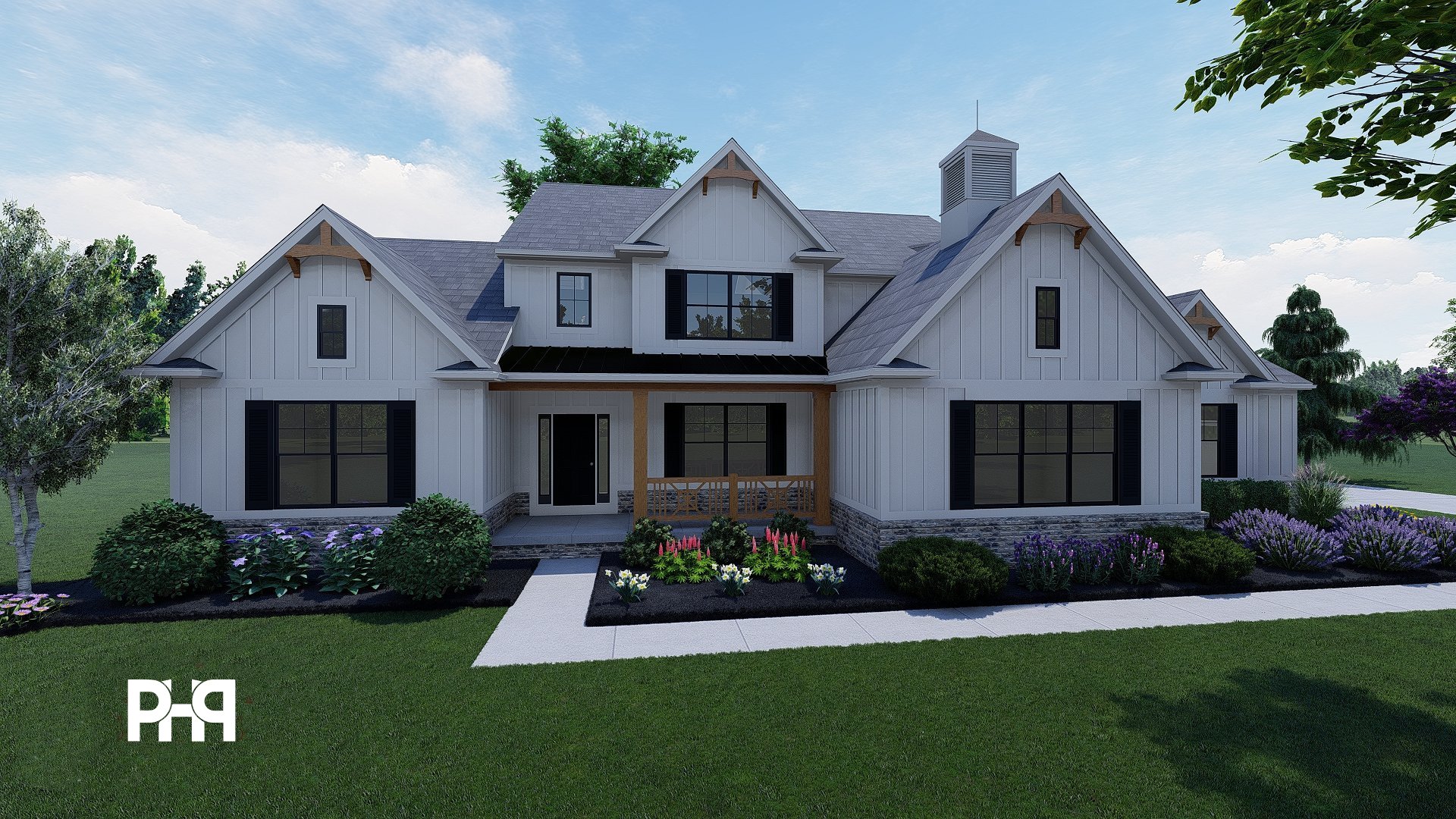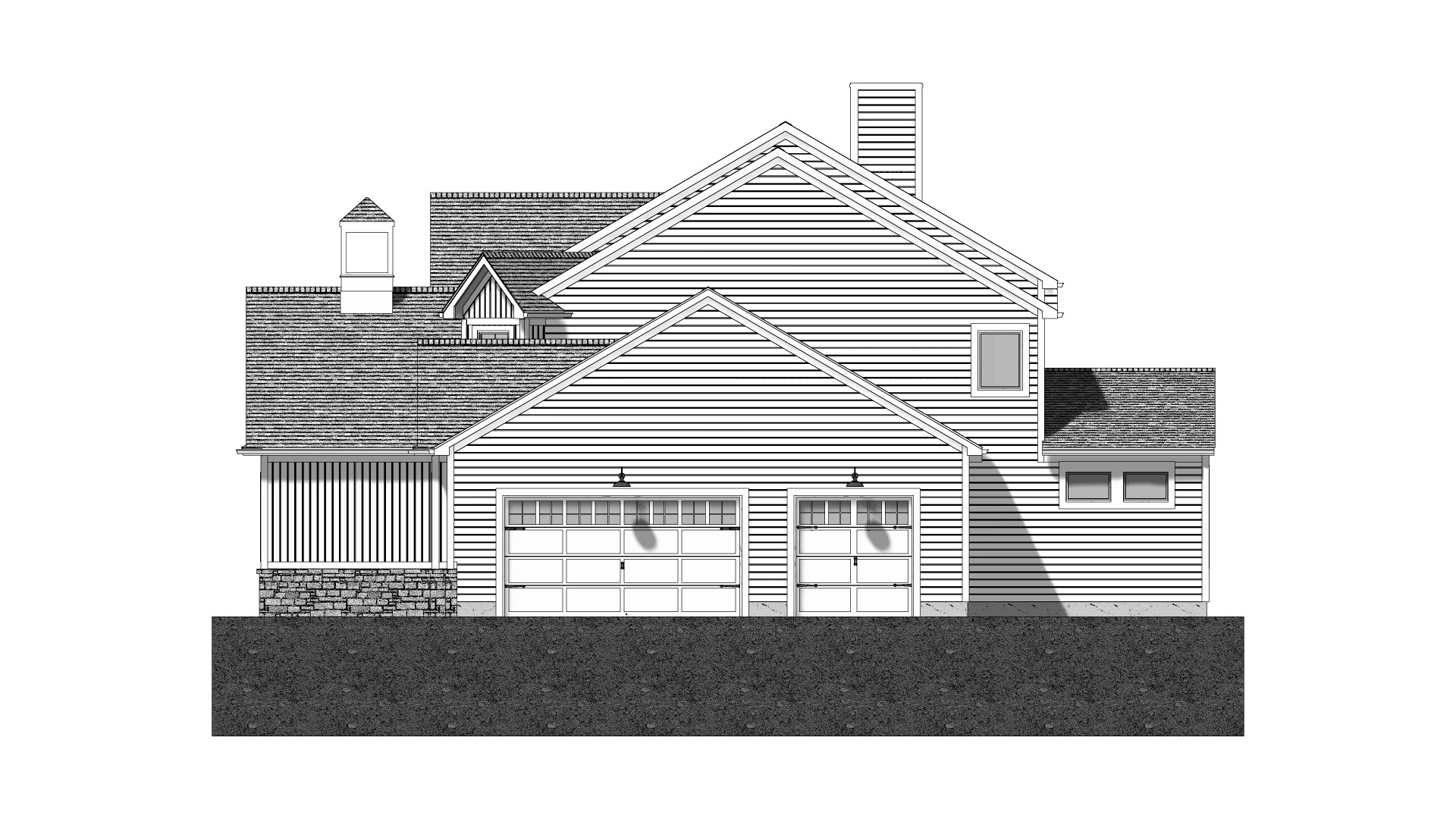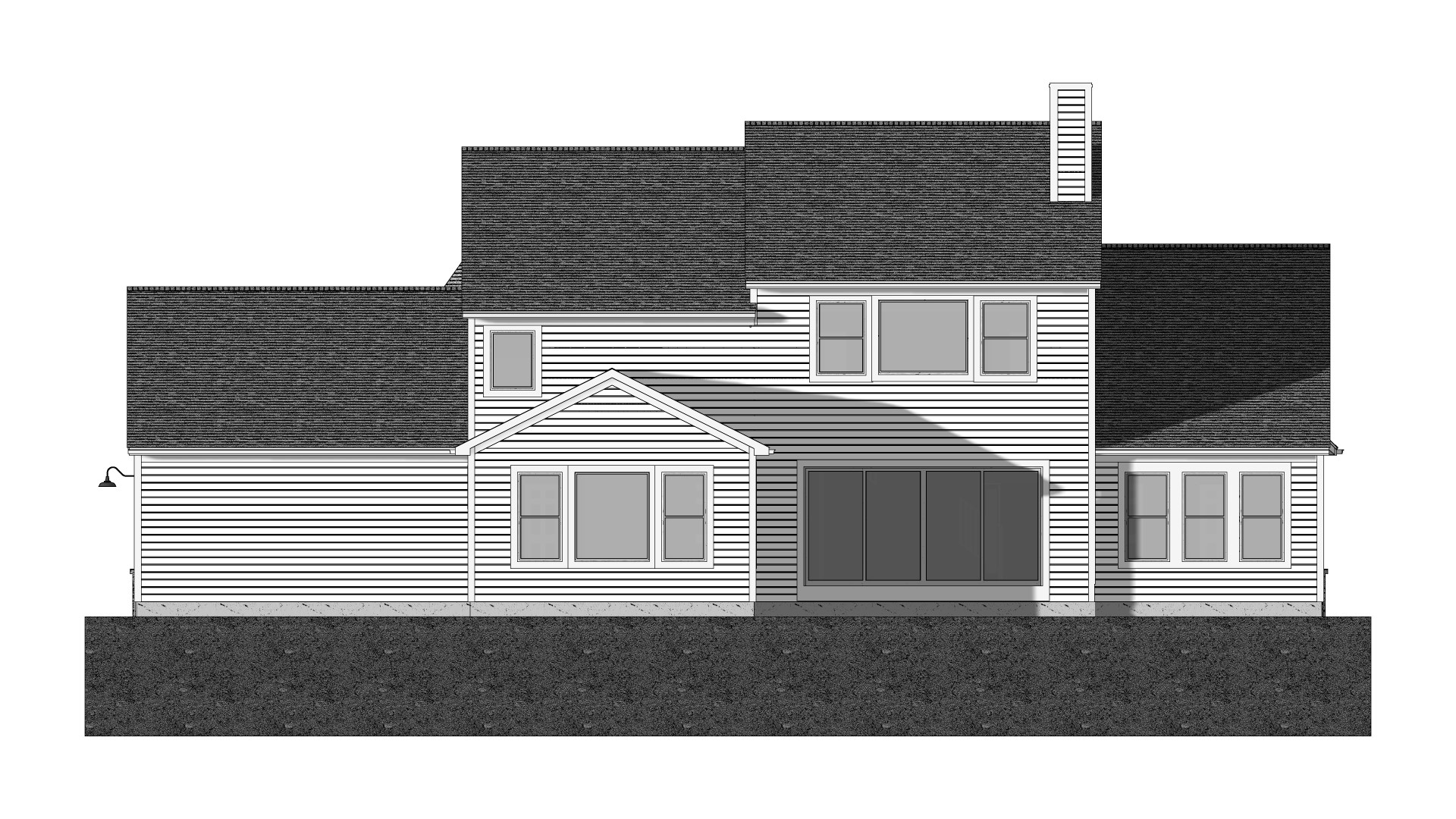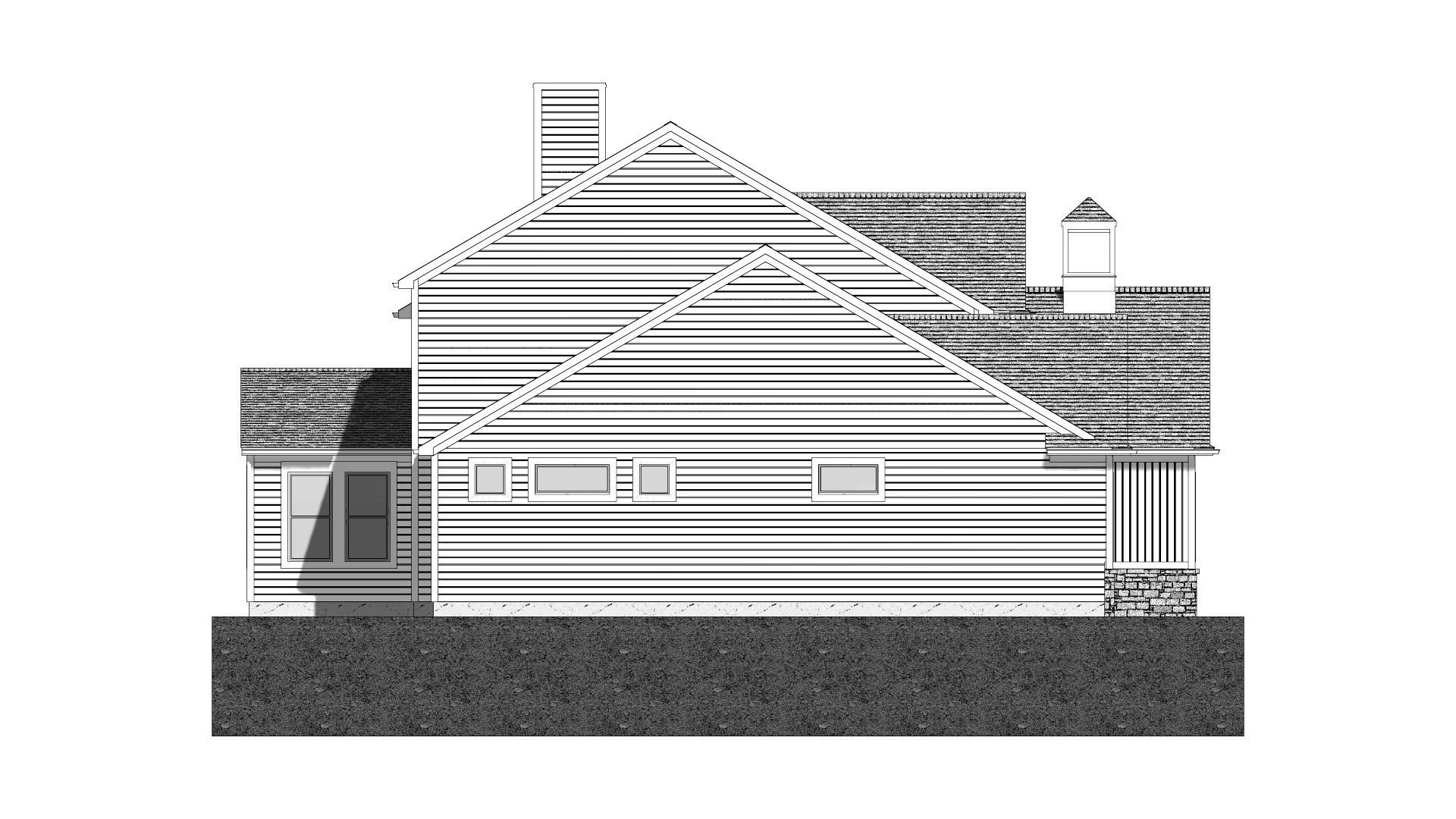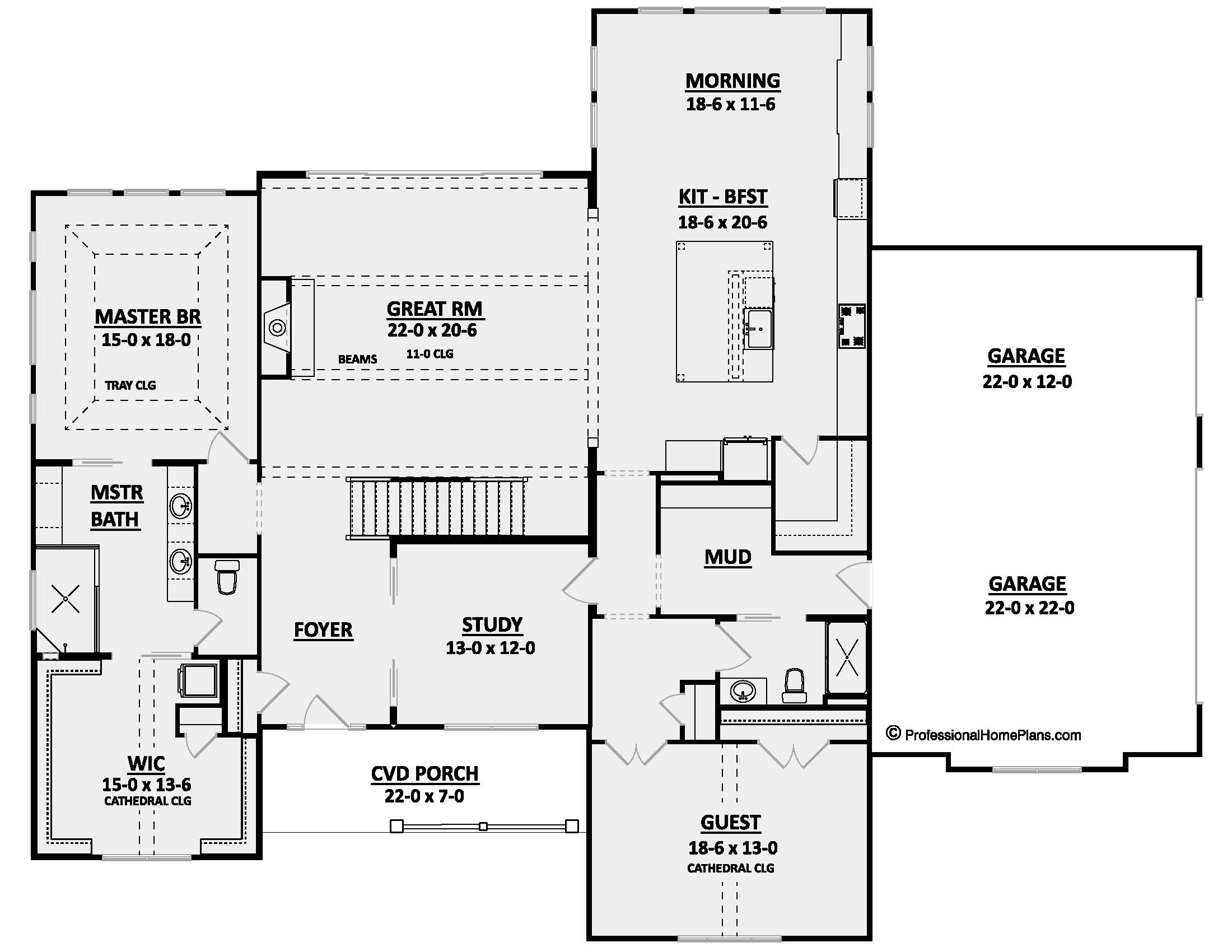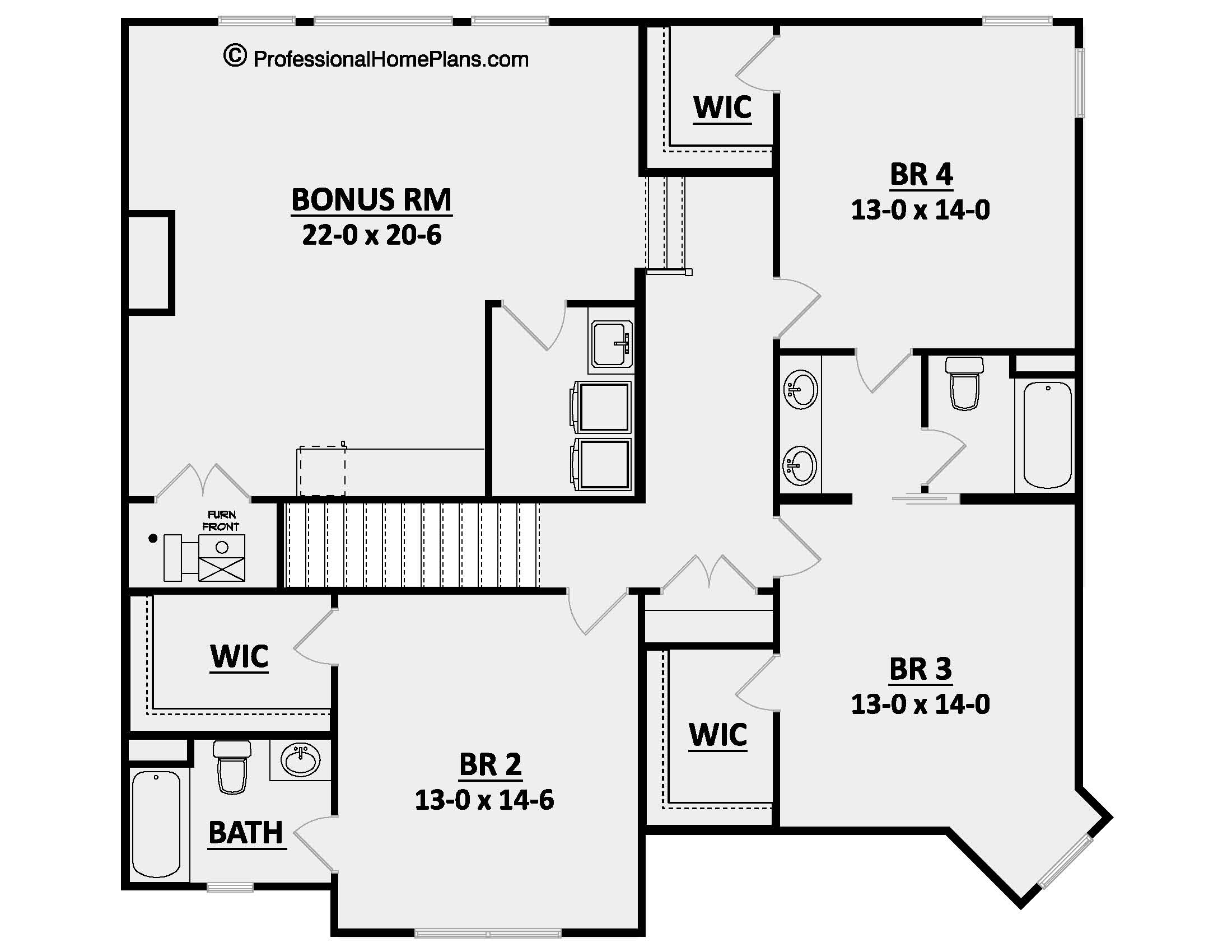The Mill Creek
Pre-Order!
4290
SQ FT
5
BEDS
4
BATHS
3
GARAGE BAYS
79' 4"
WIDTH
52' 2"
DEPTH
Pre-Order plans are shipped within 15 business days after order. Need them sooner? Contact us by clicking here to find out more about our Quick Ship program.
THE MILL CREEK
$2,000
Plan Description
Introducing the spacious and inviting Mill Creek home plan, designed to embrace the concept of multigenerational living while exuding the charm of a modern farmhouse style. With 5 Bedrooms, 4 Bathrooms, a generous 3 Car Garage, and over 4,200 square feet of thoughtfully designed living space, this home is a testament to the beauty of togetherness and modern convenience.
From the moment you approach the welcoming porch and step inside, the Mill Creek plan envelops you in a warm and welcoming ambiance. The modern farmhouse exterior, characterized by its clean lines, gabled rooflines, and harmonious blend of textures and materials, sets the stage for the elegance within.
The main level of the Mill Creek plan is a haven for both family gatherings and individual retreats. The heart of the home is the spacious great room, where large windows infuse the space with natural light and a cozy fireplace serves as a focal point. The adjoining gourmet kitchen is a culinary masterpiece, with a generous island with seating, and ample cabinetry for storage. The nearby morning room offers a welcoming space for meals.
The main level is anchored by the luxurious primary suite, offering convenience and privacy for those seeking one-level living. This expansive retreat features a spa-like en-suite bathroom with dual vanities, a freestanding soaking tub, a separate shower, and a walk-in closet.
Three additional bedrooms on this level share access to well-appointed bathrooms, ensuring comfort and privacy for everyone.
The Mill Creek plan also includes the convenience of a dedicated laundry room on the upper level. The attached 3 Car Garage offers not only parking space but also ample room for storage, hobbies, and more.
Outside, the modern farmhouse charm continues with a covered porch perfect for enjoying the outdoors and connecting with loved ones.
The Mill Creek plan is a testament to the values of family, comfort, and contemporary living. Its thoughtful design caters to multigenerational arrangements while offering modern amenities and stylish details that create an inviting and harmonious environment.
Plan Specs
| Layout | |
| Bedrooms | 5 |
| Bathrooms | 4 |
| Garage Bays | 3 |
| Square Footage | |
| Main Level | 2,758 Sq. Ft. |
| Second Level | 1,532 Sq. Ft. |
| Garage Area | 749 Sq. Ft. |
| Total Living Area | 4,290 Sq. Ft. |
| Exterior Dimensions | |
| Width | 79' 4" |
| Depth | 52' 2" |
| Primary Roof Pitch | 7/12 |
|
Max Ridge Height
Calculated from main floor line |
31' 0" |
