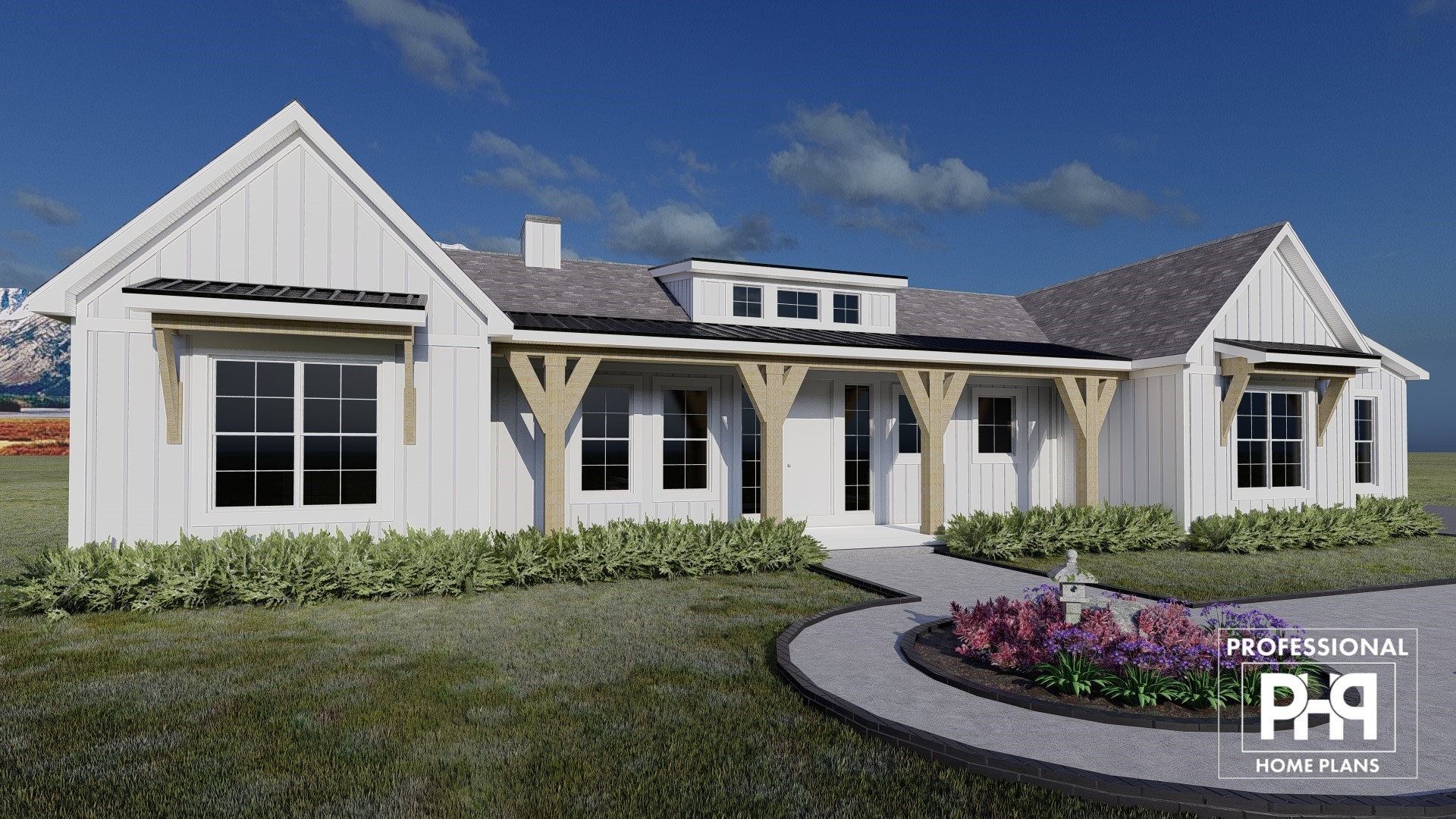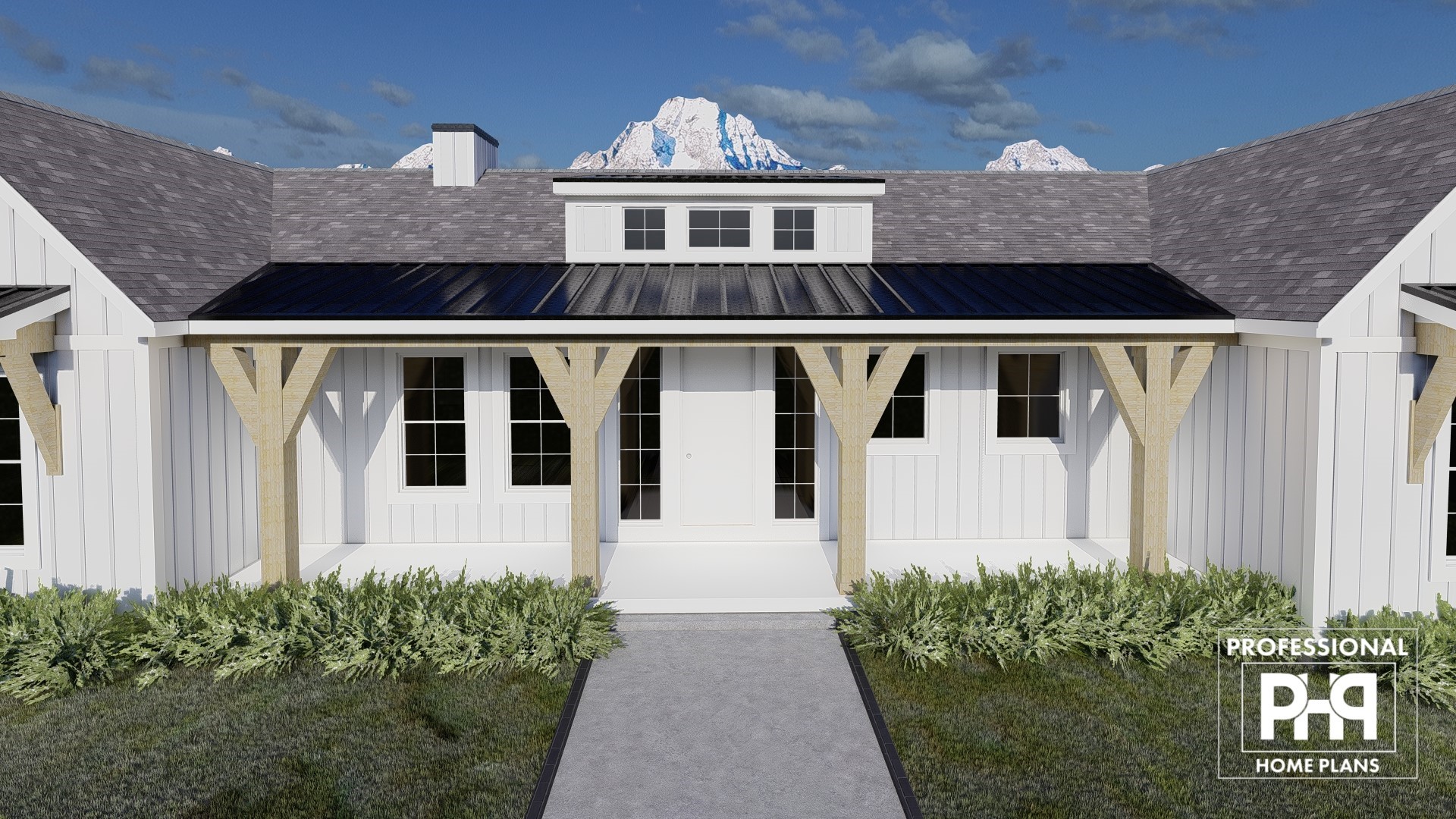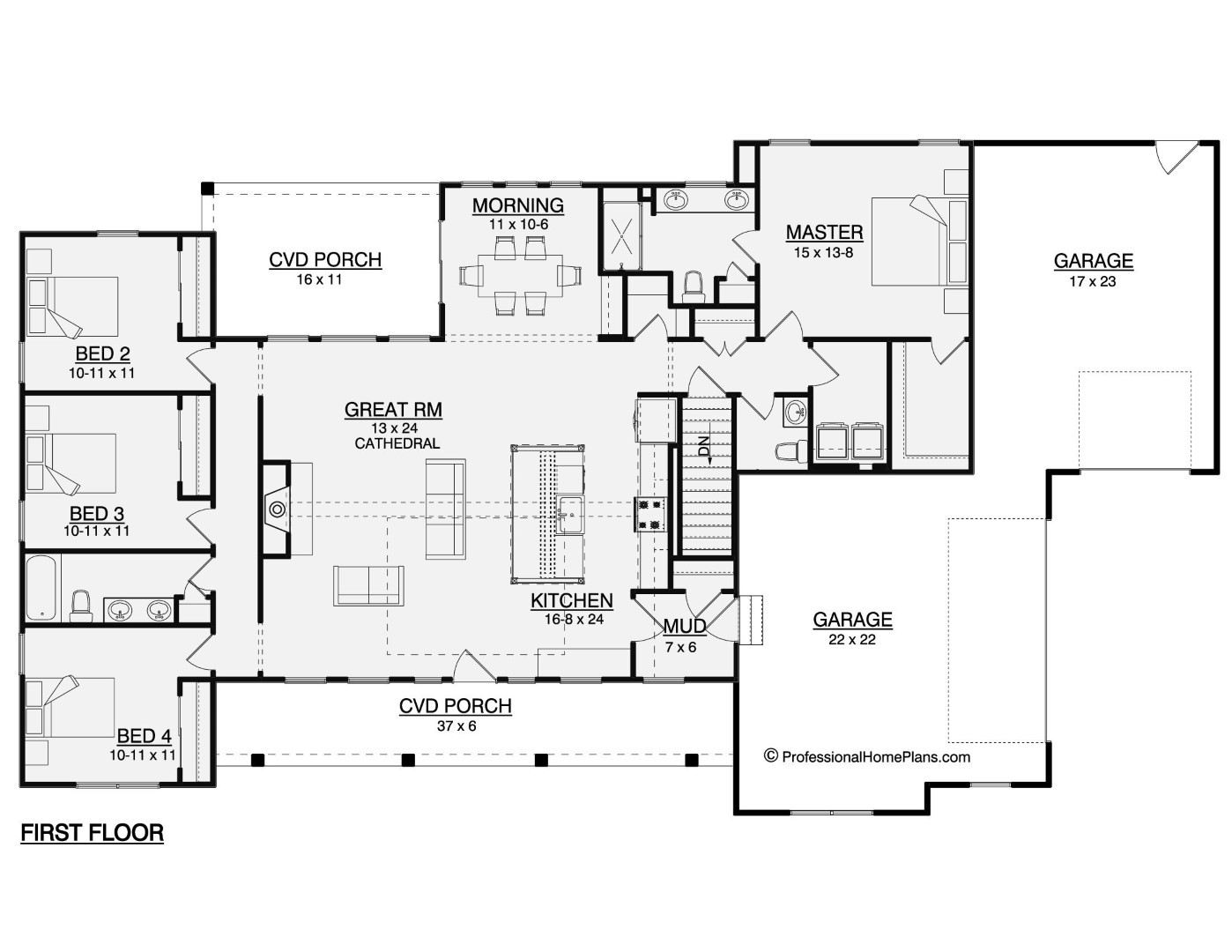The Miller
2112
SQ FT
4
BEDS
2.5
BATHS
3
GARAGE BAYS
85' 8"
WIDTH
48' 2"
DEPTH
THE MILLER
$1,400
Plan Description
Welcome to the Miller home plan, a stunning single-story residence that seamlessly blends modern living with the rustic charm of a modern farmhouse exterior. With 4 bedrooms, 2.5 bathrooms, and a spacious 3-car garage, this home offers over 2,100 square feet of thoughtfully designed living space, promising both comfort and style.
As you approach the Miller home, you'll be captivated by its picturesque modern farmhouse exterior, featuring a charming combination of clean lines, rustic elements, and a welcoming front porch. The contrasting textures of wood, vertical siding, and metal accents create an inviting and timeless facade that exudes warmth and character.
Step inside the Miller, and you'll immediately be drawn to the gourmet kitchen, which is a chef's dream. Boasting generous counter space and a large central island that doubles as a breakfast bar, this kitchen is a perfect blend of functionality and style. With elegant cabinetry and an attached mudroom, the space is designed for both culinary creations and seamless organization.
The open-concept living area effortlessly connects the main living spaces, with the great room becoming the heart of the home. Its stunning cathedral ceiling creates an airy and spacious ambiance, offering ample space for relaxation and gatherings. Large windows flood the interior with natural light, making it feel bright and welcoming.
The Miller home plan offers four well-appointed bedrooms, each designed to provide a peaceful and private sanctuary. The master suite is a luxurious retreat, featuring an en-suite bathroom with a walk-in shower, dual vanity, and a walk-in closet, providing you with a comfortable haven to unwind and rejuvenate.
The other three spacious bedrooms are thoughtfully located on the other side of the plan and share a very private bathroom for ultimate convenience. With two full bathrooms and a convenient half bathroom, the Miller ensures comfort and ease for all residents and guests.
For car enthusiasts or homeowners in need of extra storage space, the 3-car garage in the Miller home plan provides ample room for vehicles, tools, and additional belongings, keeping everything organized and accessible.
The Miller home plan embodies the perfect blend of modern functionality and farmhouse charm, offering a versatile and inviting space for you and your family. Whether you're starting a new chapter in life or seeking a forever home, the Miller offers the ideal balance of style and practicality. Welcome to the Miller, where comfort, elegance, and timeless design await.
Plan Specs
| Layout | |
| Bedrooms | 4 |
| Bathrooms | 2.5 |
| Garage Bays | 3 |
| Square Footage | |
| Main Level | 2,112 Sq. Ft. |
| Second Level | 0 Sq. Ft. |
| Garage Area | 872 Sq. Ft. |
| Total Living Area | 2,112 Sq. Ft. |
| Exterior Dimensions | |
| Width | 85' 8" |
| Depth | 48' 2" |
| Primary Roof Pitch | 7/12 |
|
Max Ridge Height
Calculated from main floor line |
17' 1" |



