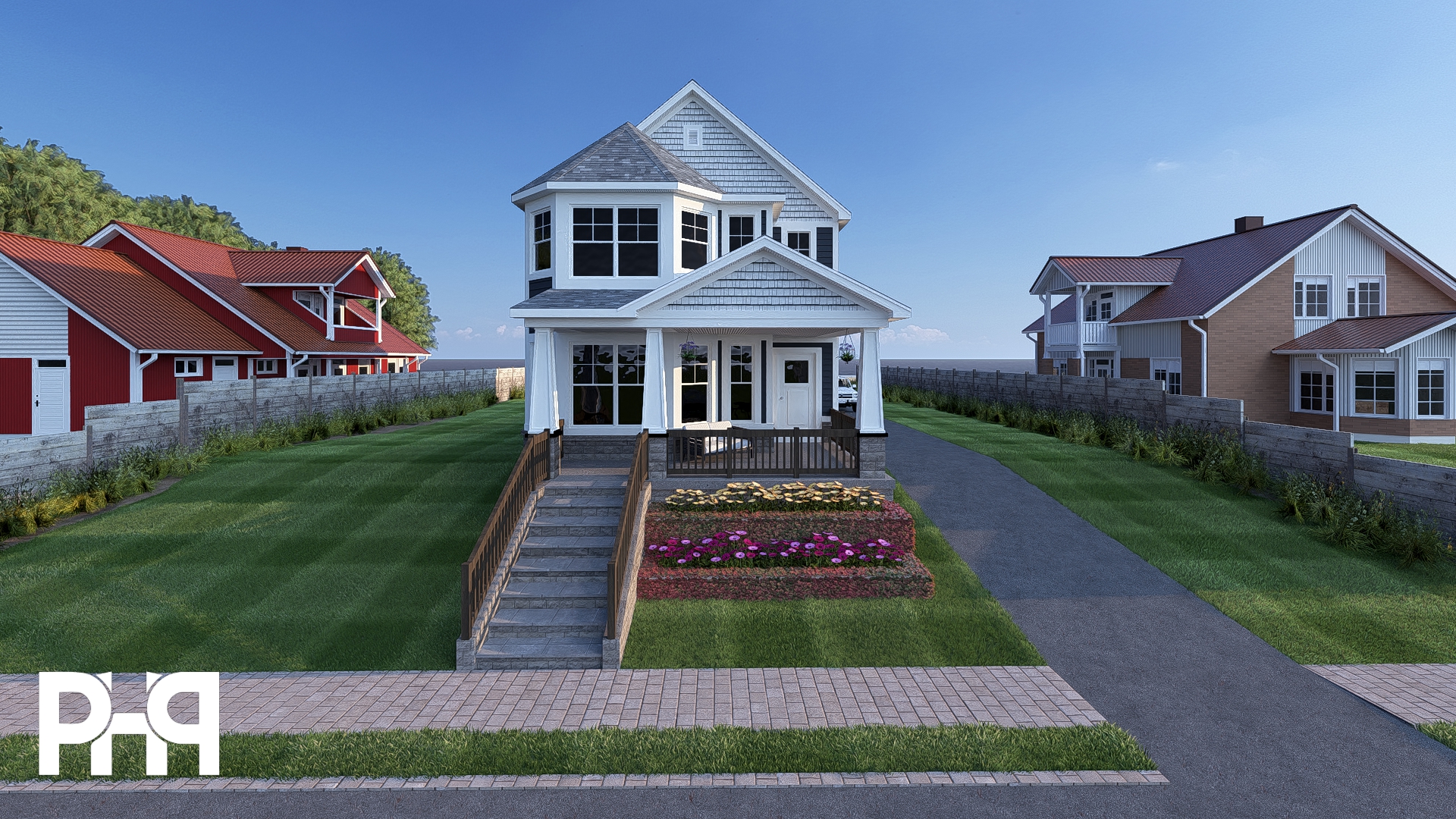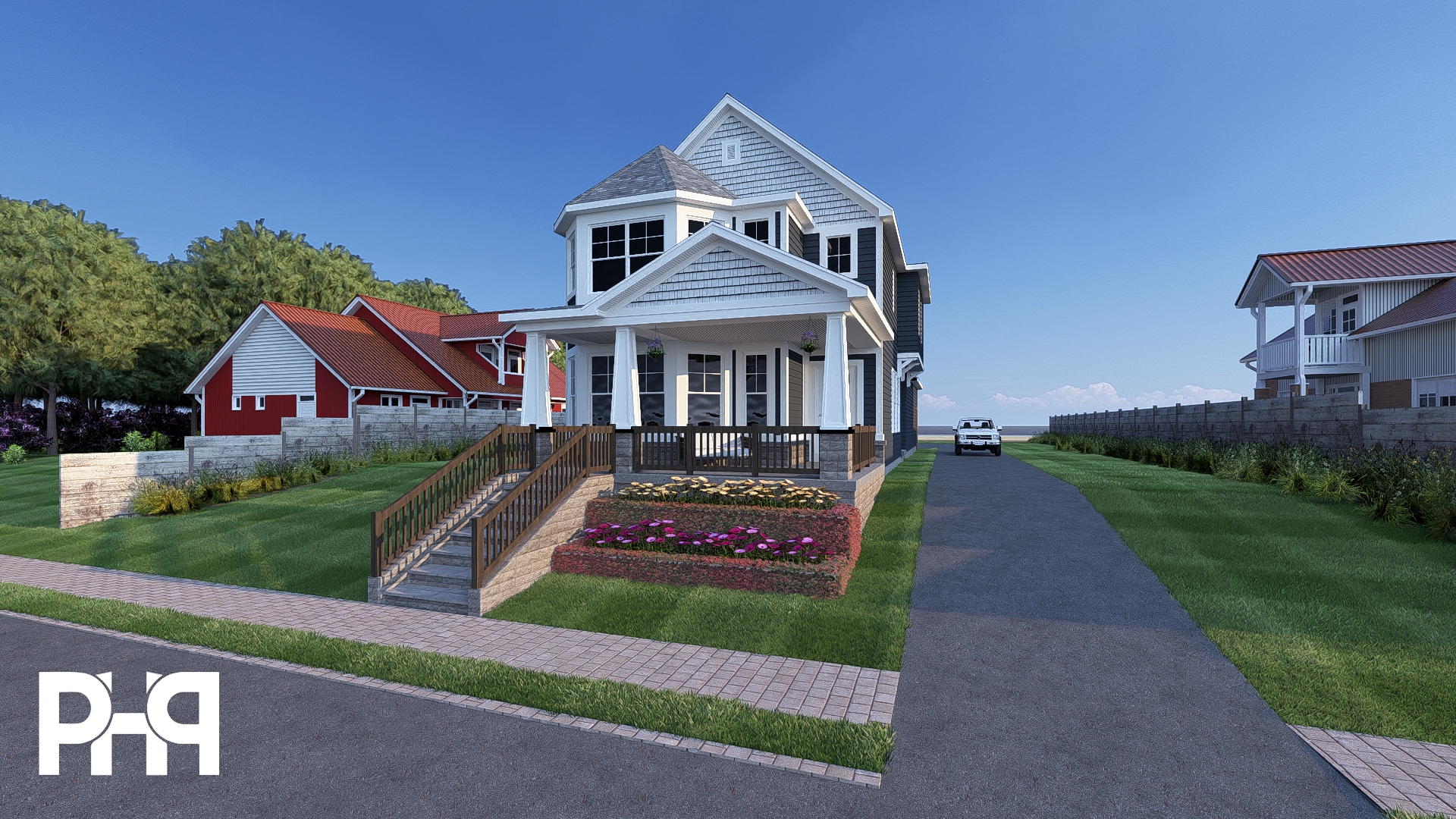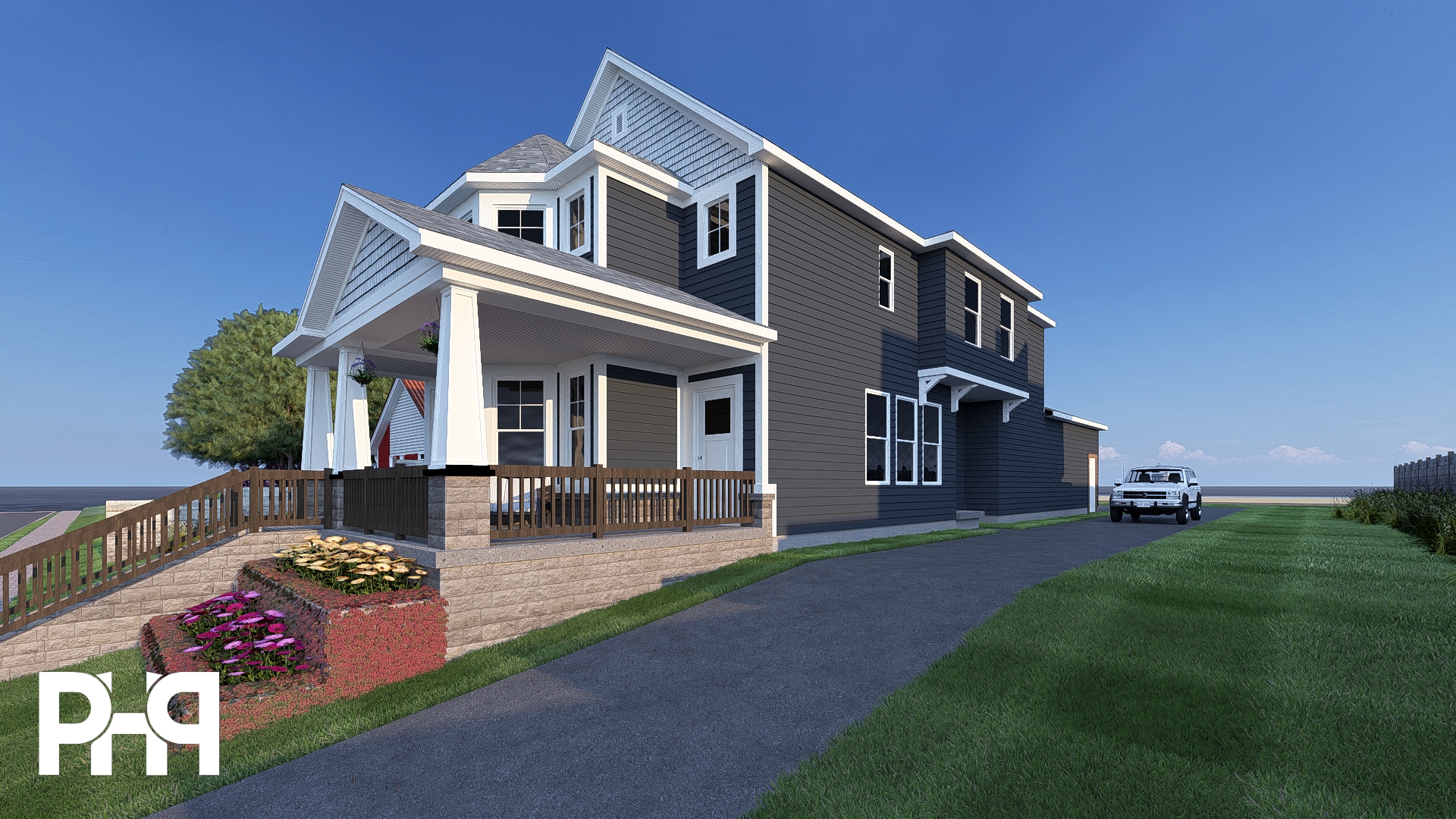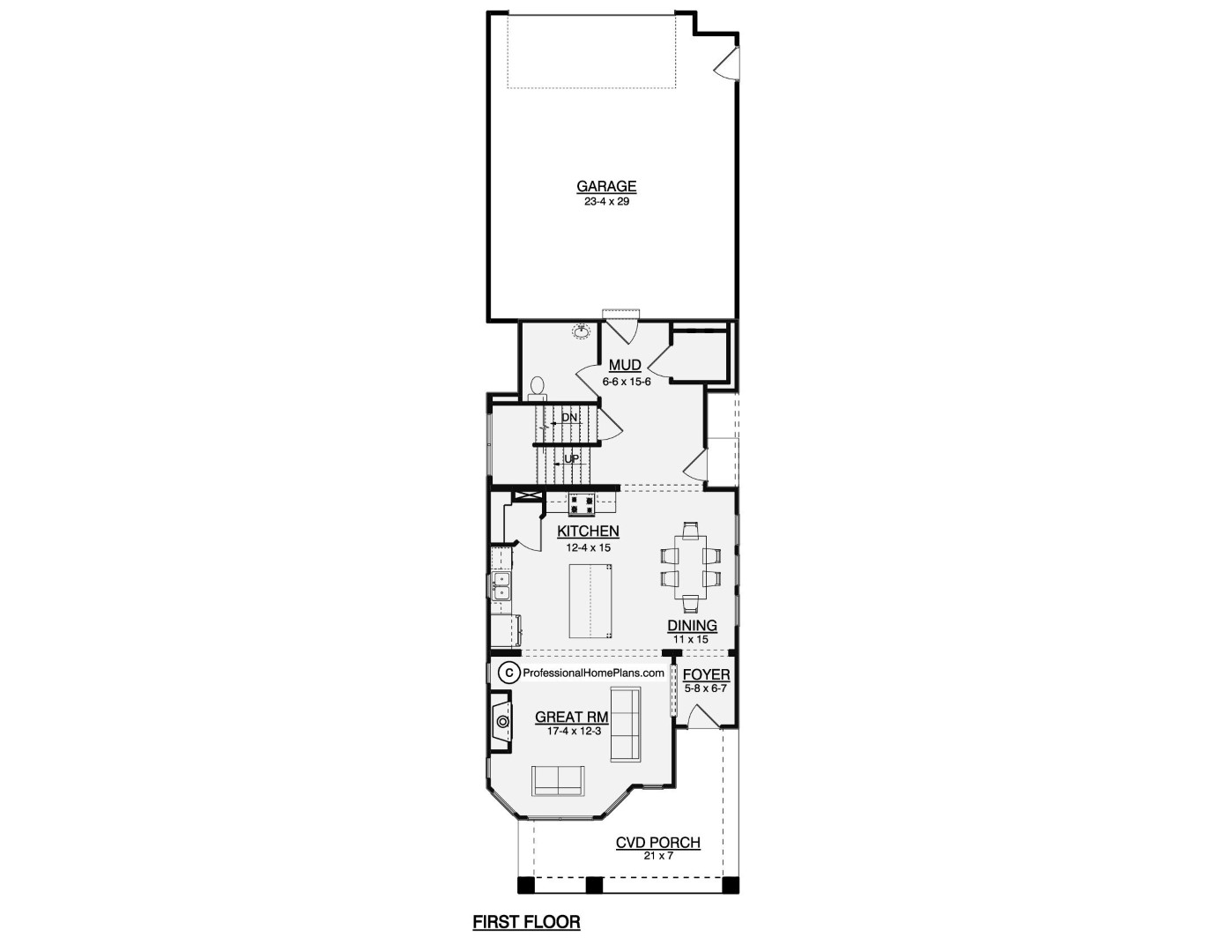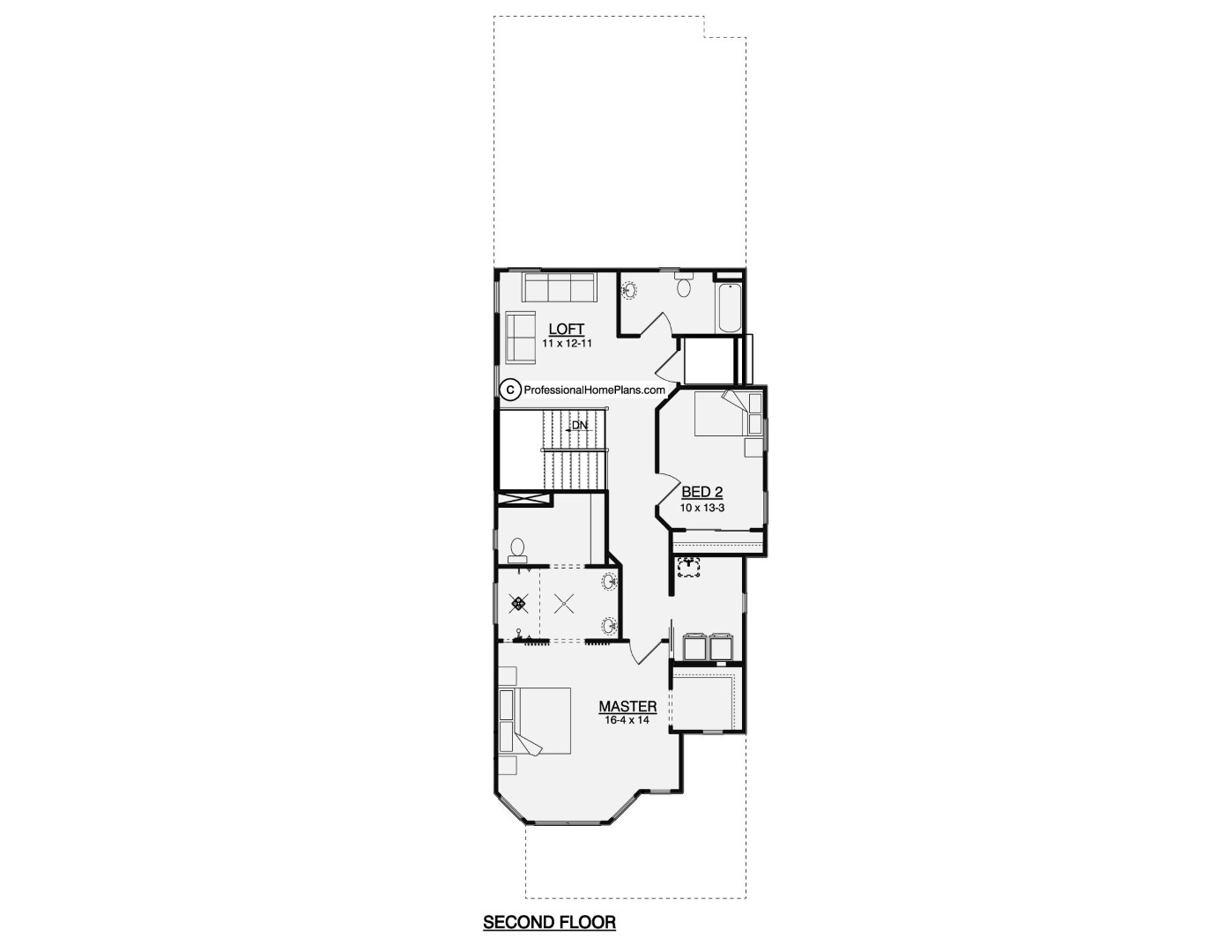SQ FT
BEDS
BATHS
GARAGE BAYS
WIDTH
DEPTH
THE MOREL
$1,400
Plan Description
Morel Home Design
Craftsman-Style Charm
Enjoy 2,146 square feet of beautifully designed living space in this craftsman-style home, ideal for narrow lots.
Comfortable and Functional Layout
With 2 bedrooms and 2.5 bathrooms, the Morel offers a practical and spacious layout, blending style with functionality.
Inviting Foyer
A welcoming foyer leads seamlessly into the great room, setting the stage for a warm and comfortable home environment.
Expansive Open-Concept Living
The open-concept living area features a spacious design, perfect for relaxing or entertaining, with smooth transitions between the great room, kitchen, and dining areas.
Two-Car Garage
The home includes 2 garage bays, providing ample space for vehicles and storage.
Professional Home Plans
The Morel’s expertly crafted home plan combines the timeless appeal of craftsman design with modern living needs, making it an ideal choice for those who value both style and practicality.
Plan Specs
| Layout | |
| Bedrooms | 2 |
| Bathrooms | 2.5 |
| Garage Bays | 2 |
| Square Footage | |
| Main Level | 1,023 Sq. Ft. |
| Second Level | 1,123 Sq. Ft. |
| Garage Area | 647 Sq. Ft. |
| Total Living Area | 2,146 Sq. Ft. |
| Exterior Dimensions | |
| Width | 24' 0" |
| Depth | 84' 0" |
| Primary Roof Pitch | 10/12 |
|
Max Ridge Height
Calculated from main floor line |
27' 3" |
