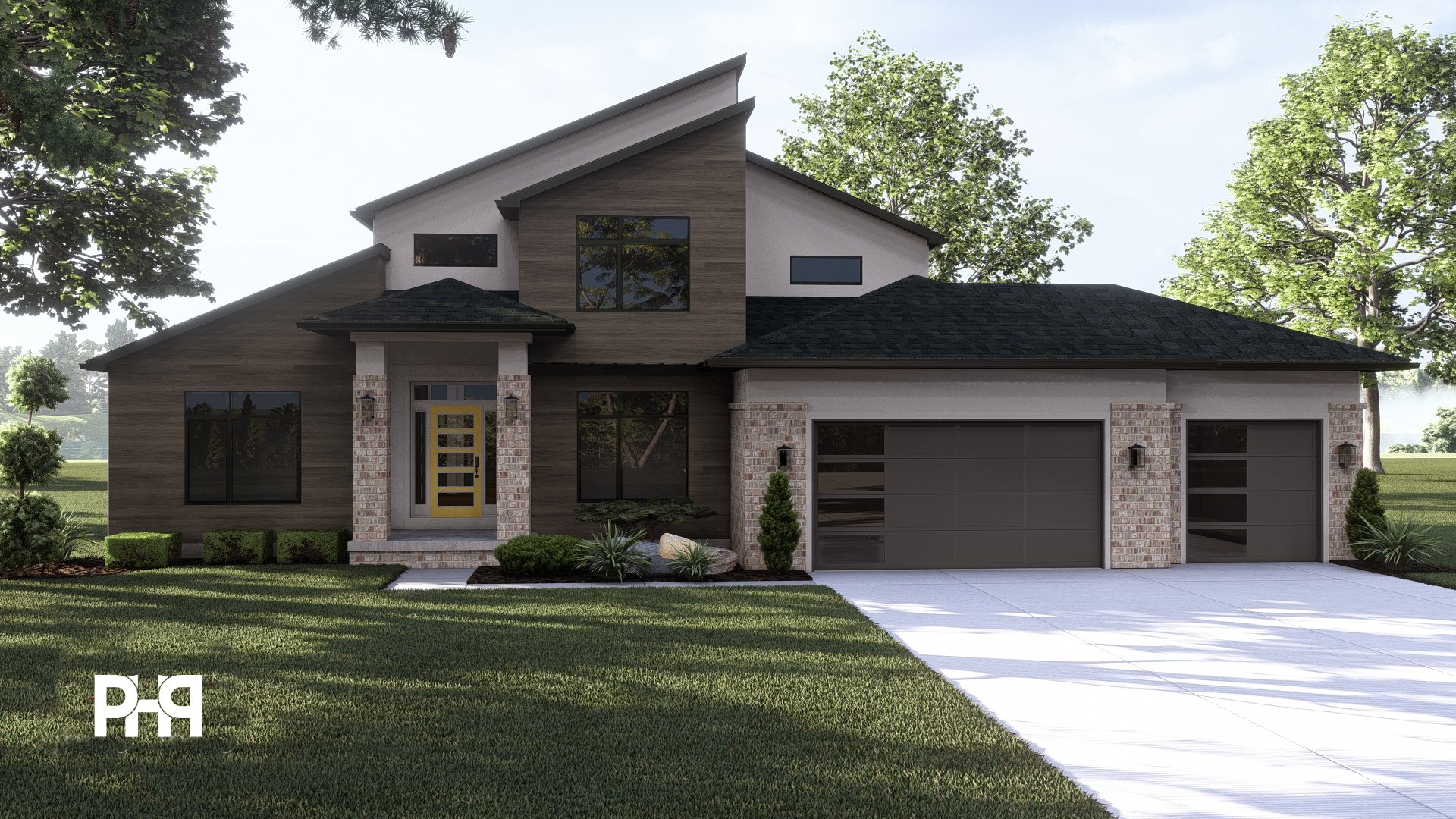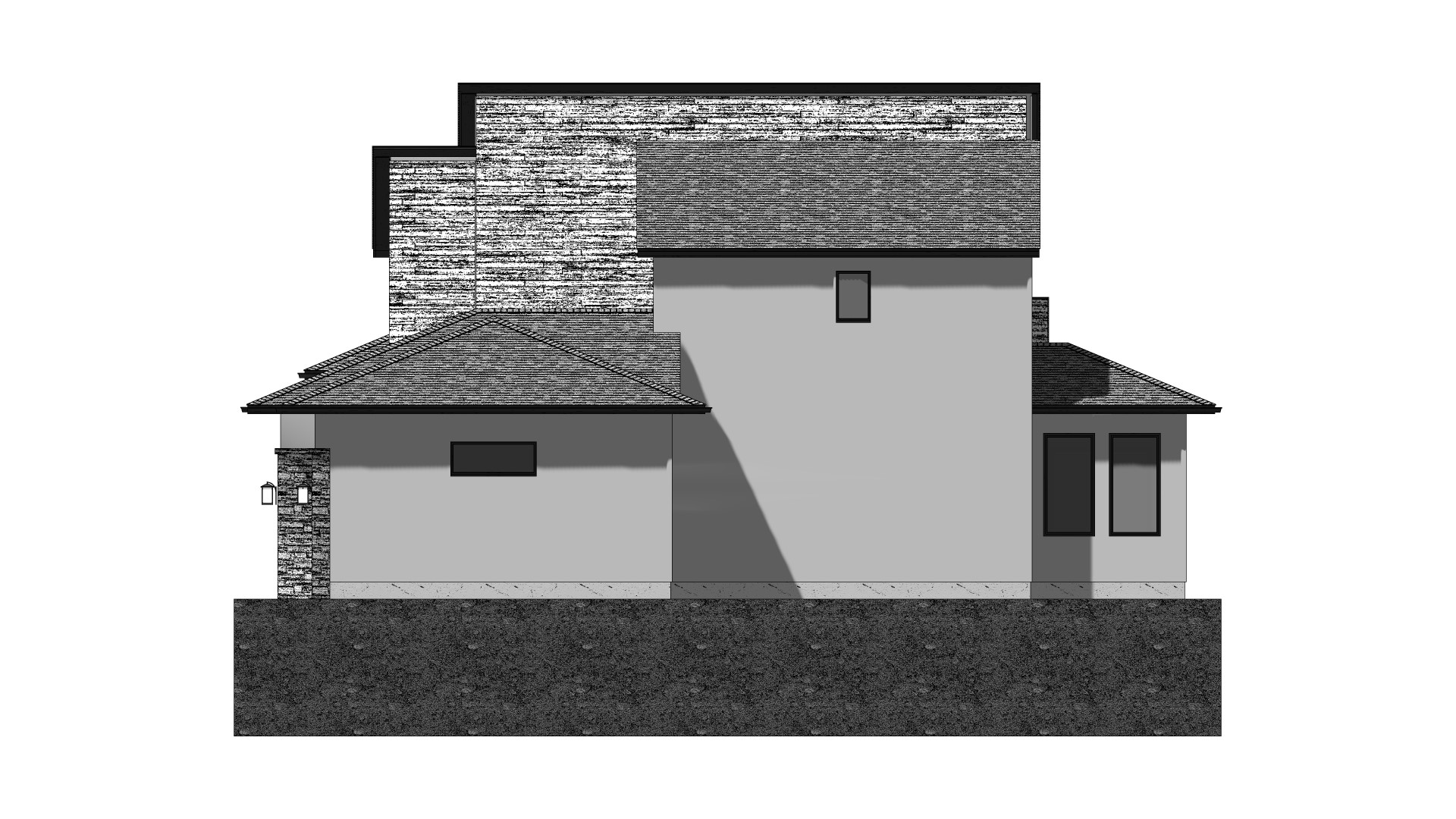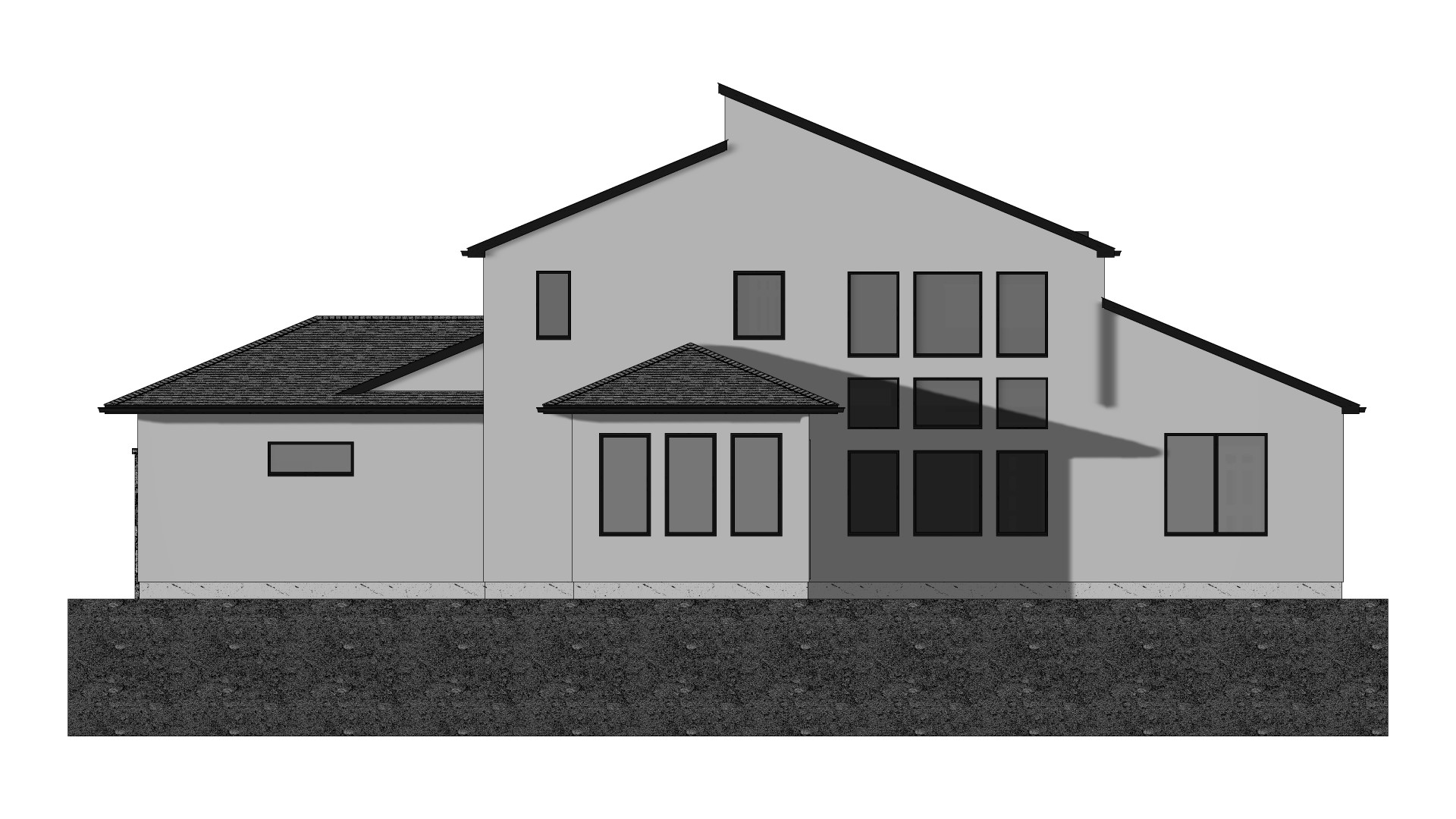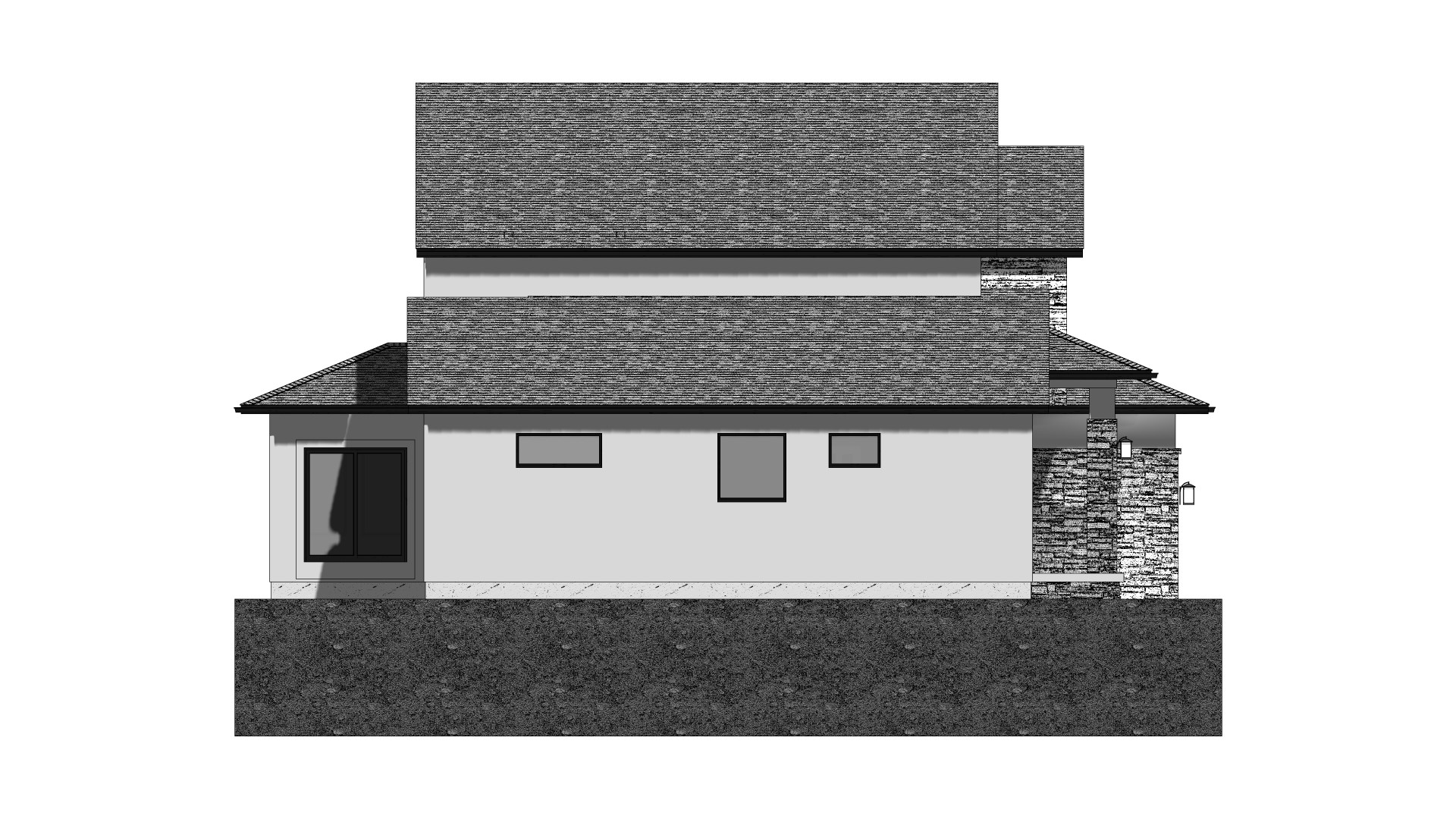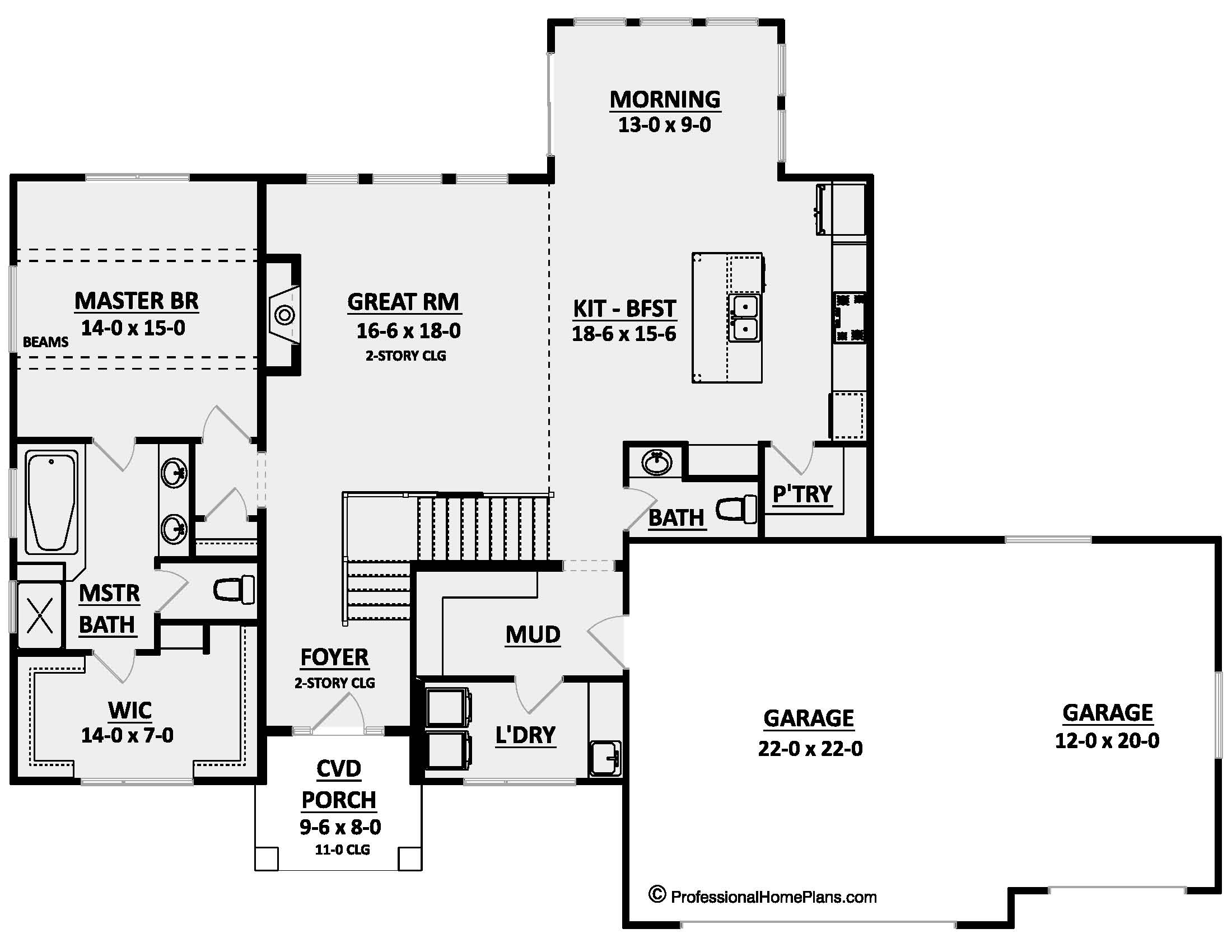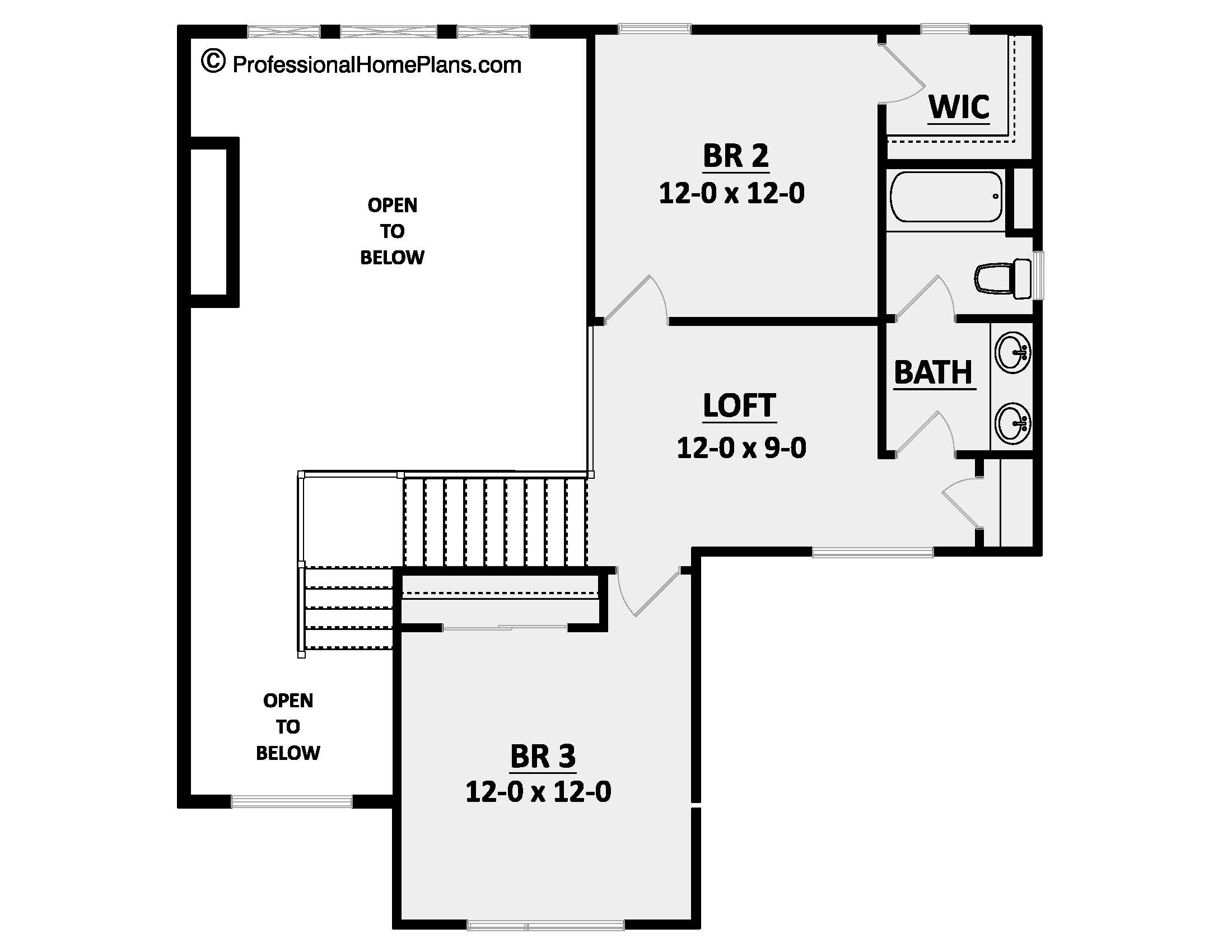The Newblossom
Pre-Order!
2271
SQ FT
3
BEDS
2.5
BATHS
3
GARAGE BAYS
70' 2"
WIDTH
52' 8"
DEPTH
Pre-Order plans are shipped within 15 business days after order. Need them sooner? Contact us by clicking here to find out more about our Quick Ship program.
THE NEWBLOSSOM
$1,400
Plan Description
Welcome to the Newblossom home plan, an exquisite 1.5-story house design that perfectly blends modern aesthetics with timeless charm. This home features 3 bedrooms, 2.5 bathrooms, a spacious 3-car garage, and over 2,200 square feet of thoughtfully designed living space, promising comfort and sophistication.
The Newblossom home plan welcomes you with its striking modern exterior, showcasing clean lines, sleek finishes, and architectural elegance. The combination of contemporary elements and stylish details creates a captivating facade, setting the stage for a home that stands out in any neighborhood.
Step inside the Newblossom, and you'll be greeted by a well-thought-out floor plan that effortlessly connects the main living areas. The two-story foyer is open above and creates an impressive entrance. The great room becomes the focal point of the home, with its two-story ceiling, offering a spacious and inviting area for relaxation and gatherings. Large windows bathe the interior with natural light, creating a bright and welcoming ambiance.
Indulge your culinary passions in the Newblossom home plan's gourmet kitchen, a true chef's dream. With ample counter space and a central island that doubles as a breakfast bar, this kitchen invites creativity and convenience for all your culinary adventures. Stylish cabinetry and a walk-in pantry ensure not only functionality but also a touch of elegance, creating a delightful environment for meal preparation.
Adjacent to the kitchen, the spacious morning room awaits, bathed in natural light from a wall of windows. This bright and airy space provides the perfect setting to savor a cup of joe and start your day on a refreshing note. Whether you're enjoying a peaceful morning or gathering with loved ones, the morning room is designed to offer comfort and joy in every moment.
The Newblossom's main floor master suite is a luxurious escape, features impressive exposed ceiling beams, and is complete with an en-suite bathroom featuring a walk-in shower, dual sinks, and a spacious walk-in closet, providing you with a comfortable haven to relax and rejuvenate.
Ascend to the second floor of this home, where you'll discover two additional bedrooms adorned with spacious closets, providing ample storage options to keep your living space tidy and organized. These well-designed bedrooms offer comfort and privacy for family members or guests.
Adjacent to the bedrooms, you'll find a shared bathroom, thoughtfully designed to meet the needs of multiple occupants. This convenient arrangement ensures everyone's comfort and ease.
But that's not all—there's more to explore on the second floor. A versatile loft space awaits, offering endless possibilities for customization. Whether you desire a cozy reading nook, a creative workspace, or a play area for the kids, this flexible space can adapt to your family's needs and preferences. Embrace the freedom to create your ideal living experience in this inviting and adaptable loft area.
The Newblossom home plan embodies the perfect blend of modern living and elegant design, offering a versatile and sophisticated space for you and your family. Whether you're starting a new chapter in life or seeking a forever home, the Newblossom offers the ideal balance of style and practicality. Welcome to the Newblossom home plan, where comfort, elegance, and contemporary living await.
Plan Specs
| Layout | |
| Bedrooms | 3 |
| Bathrooms | 2.5 |
| Garage Bays | 3 |
| Square Footage | |
| Main Level | 1,666 Sq. Ft. |
| Second Level | 605 Sq. Ft. |
| Garage Area | 703 Sq. Ft. |
| Total Living Area | 2,271 Sq. Ft. |
| Exterior Dimensions | |
| Width | 70' 2" |
| Depth | 52' 8" |
| Primary Roof Pitch | 5/12 |
|
Max Ridge Height
Calculated from main floor line |
28' 0" |
