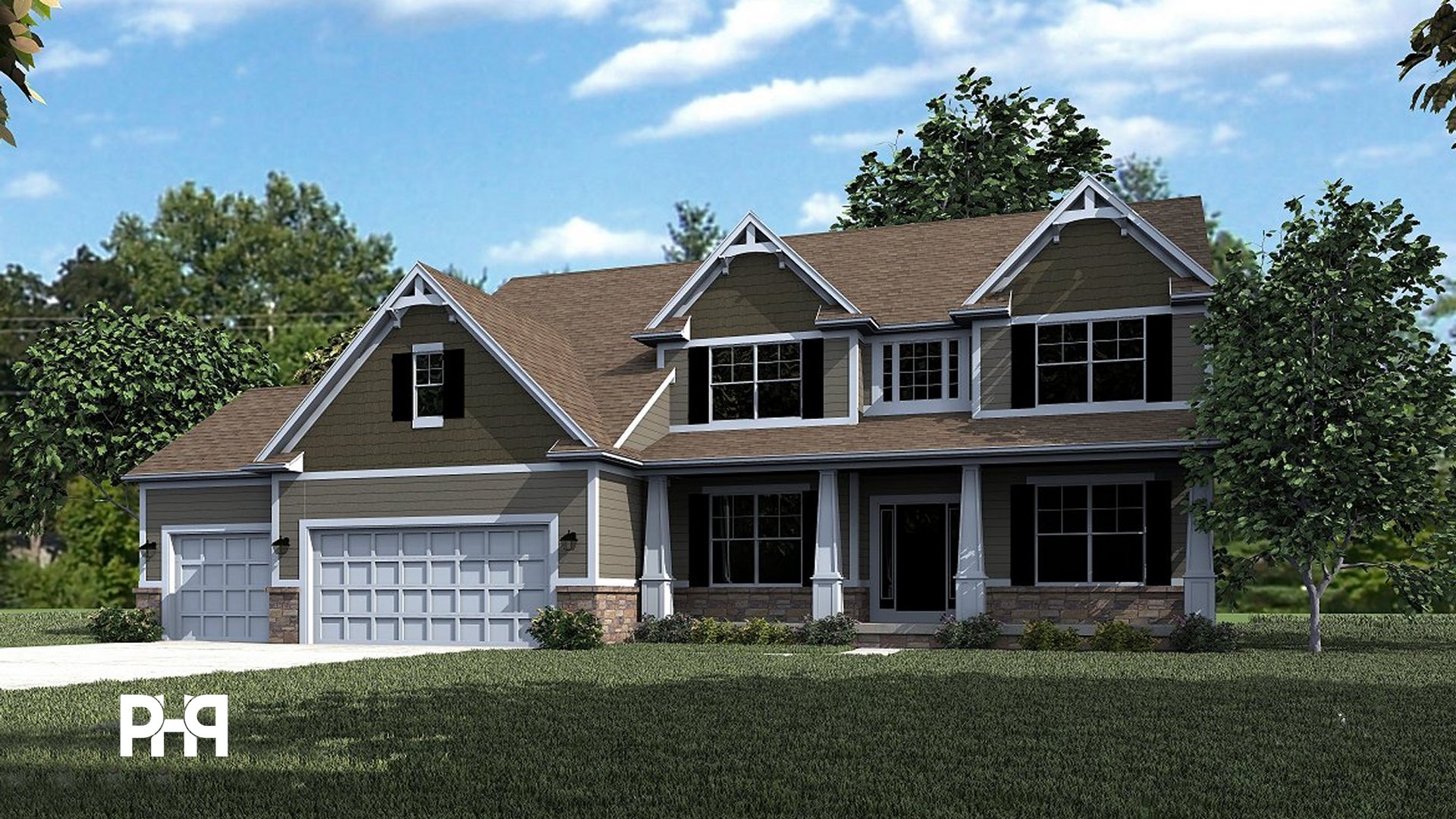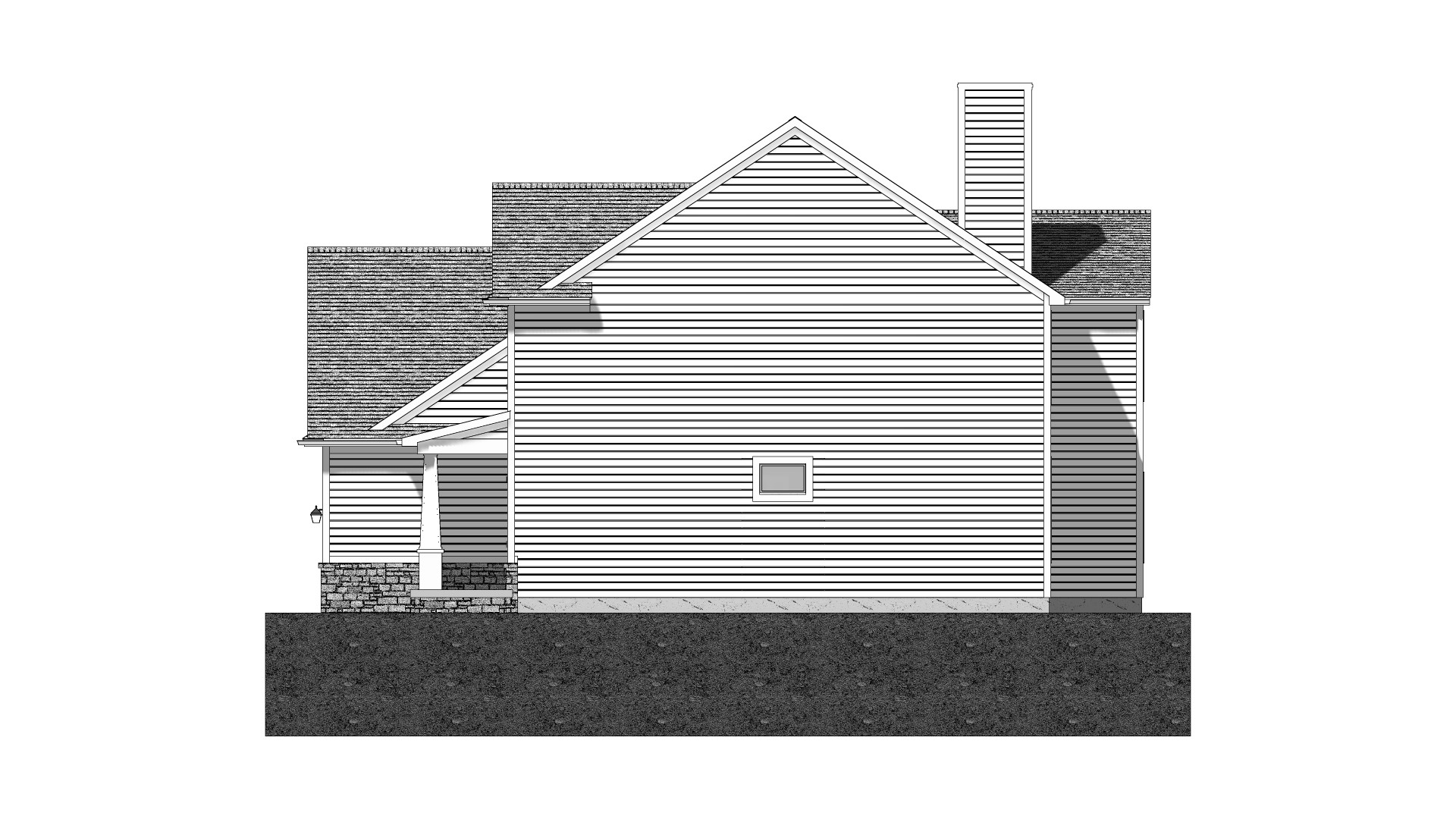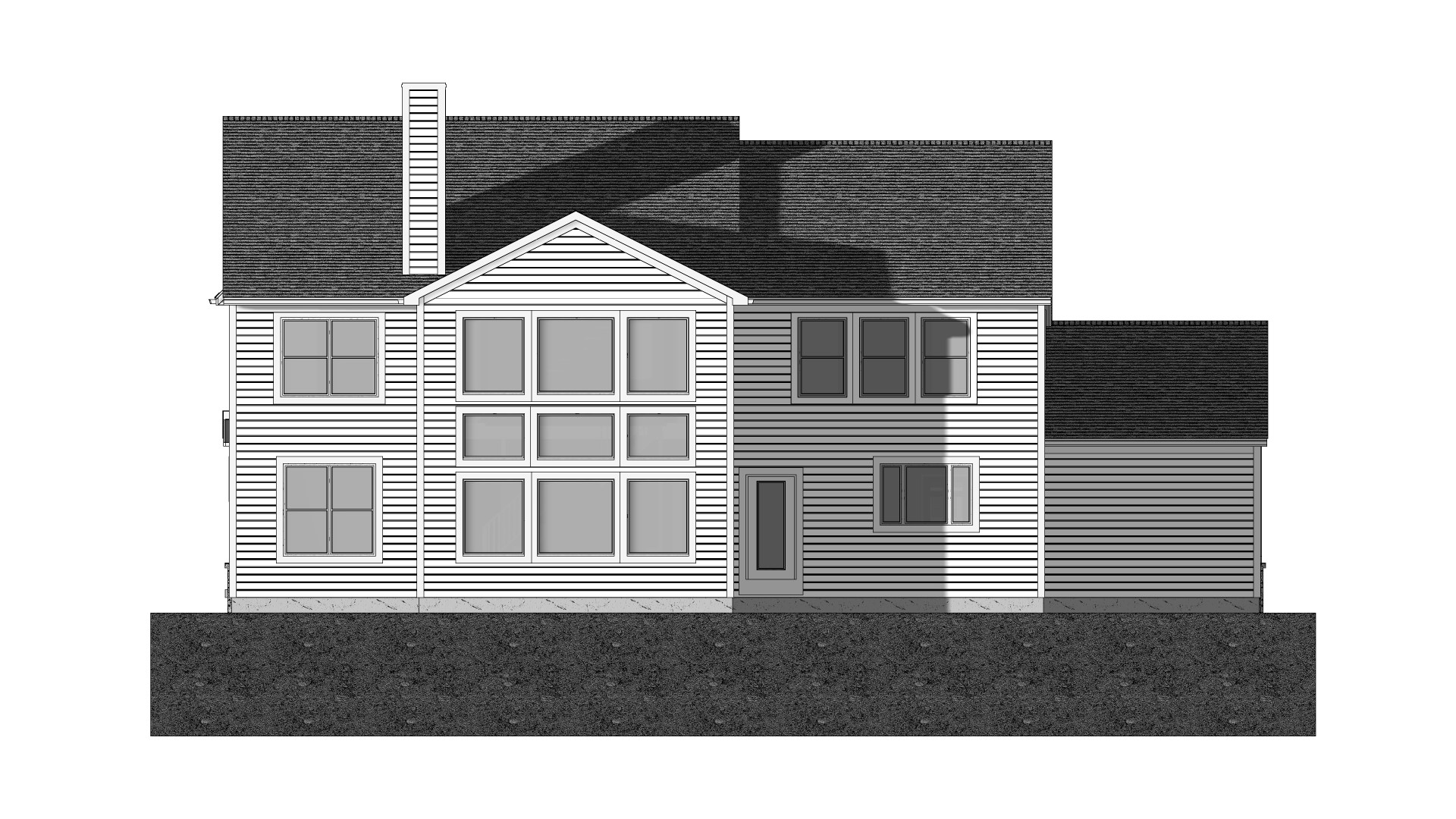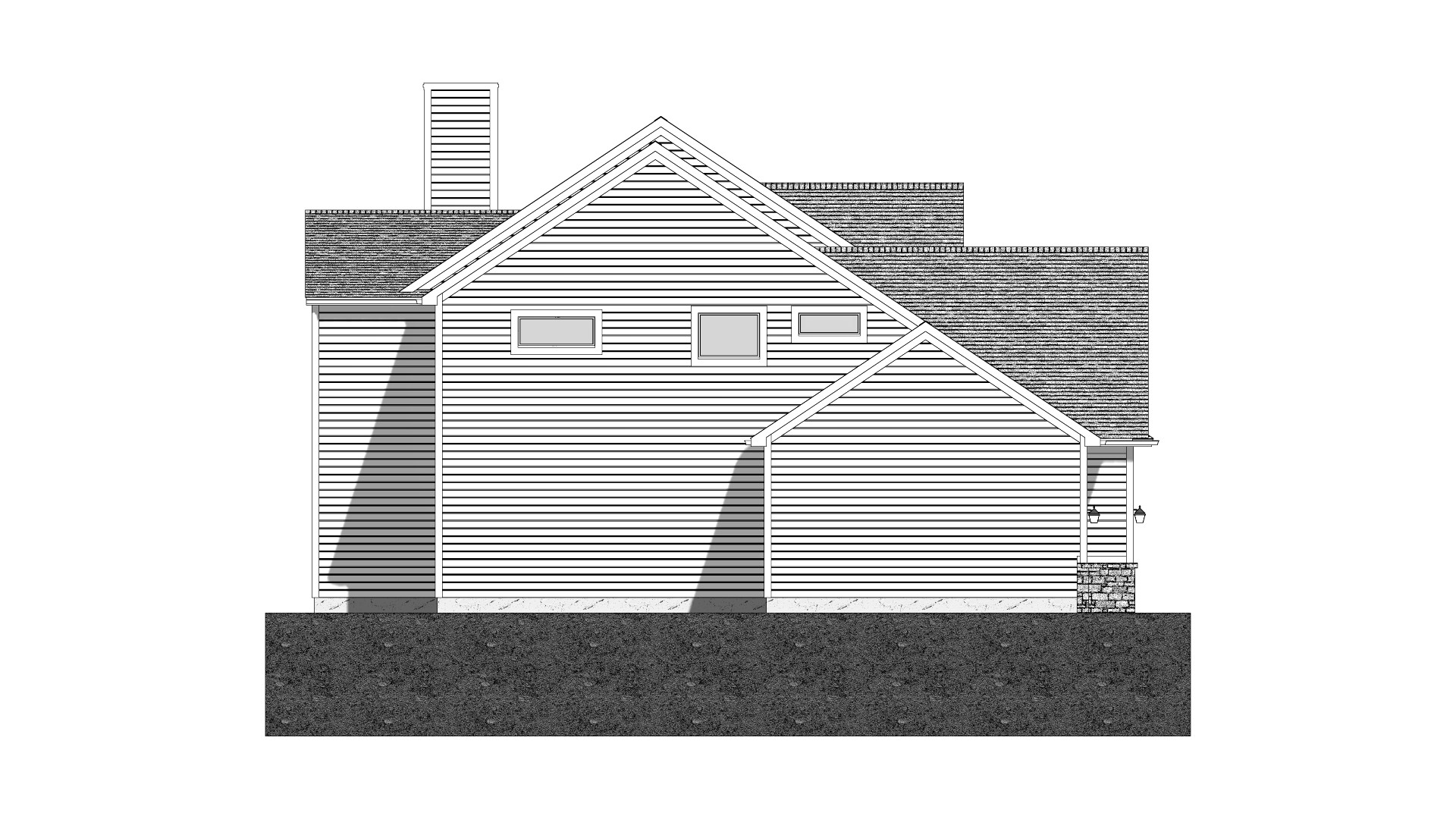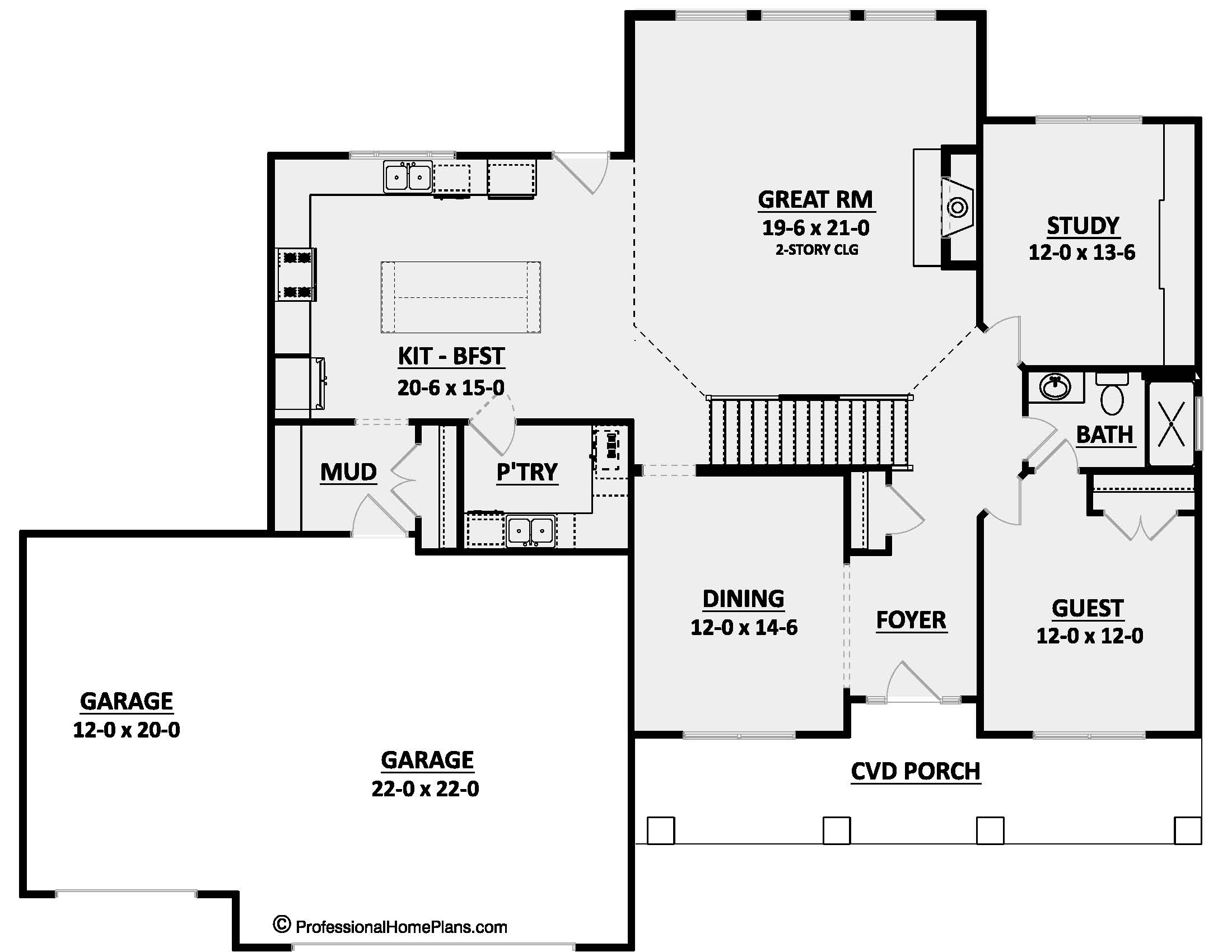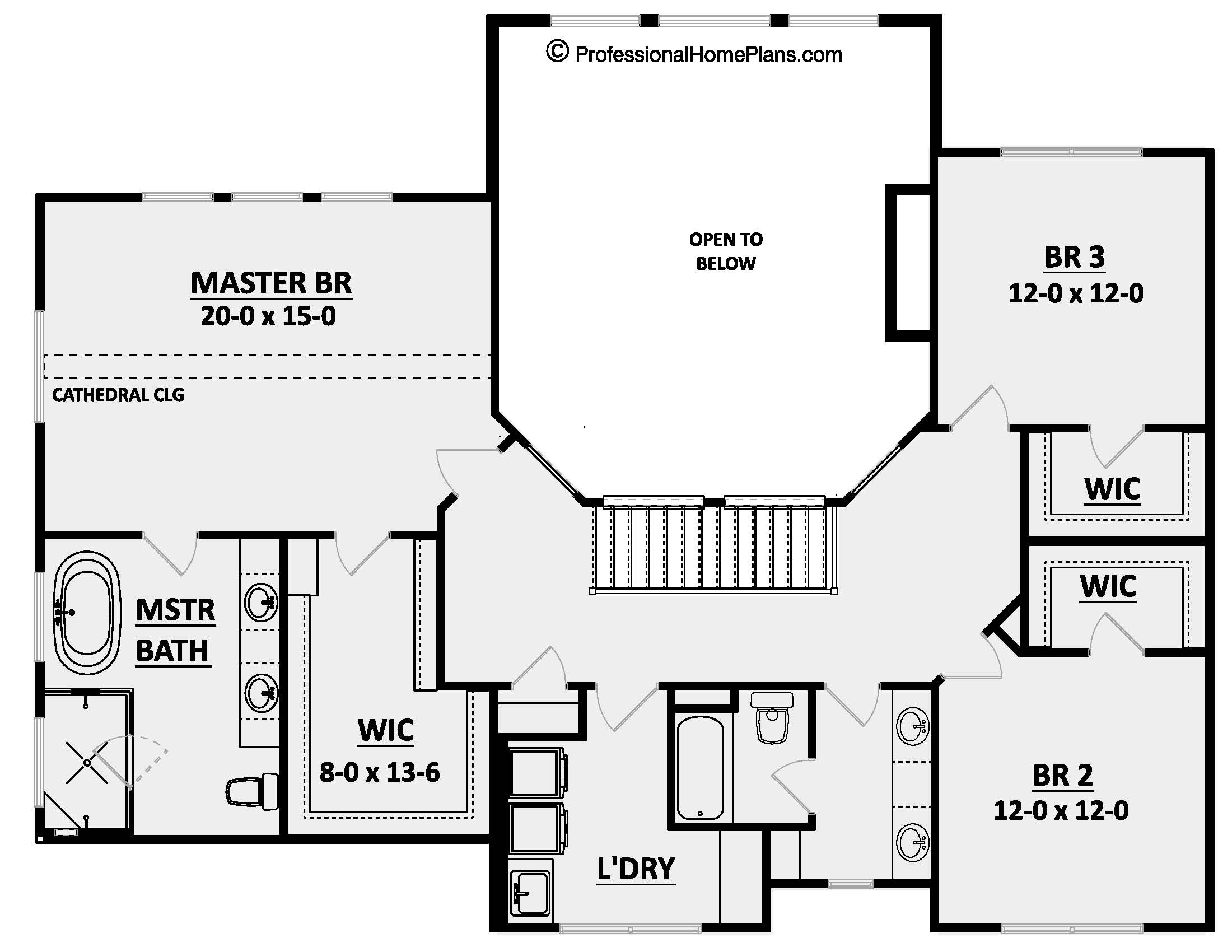The Northwick
Pre-Order!
3069
SQ FT
4
BEDS
3
BATHS
3
GARAGE BAYS
66' 8"
WIDTH
52' 0"
DEPTH
Pre-Order plans are shipped within 15 business days after order. Need them sooner? Contact us by clicking here to find out more about our Quick Ship program.
THE NORTHWICK
$1,600
Plan Description
Welcome to the Northwick home plan, a two-story masterpiece that seamlessly marries the timeless allure of a craftsman-style exterior with modern design sensibilities. With 4 Bedrooms, 3 Bathrooms, a spacious 3-car Garage, and over 3,000 square feet of meticulously designed living space, this home embodies the perfect blend of comfort, sophistication, and practicality.
From the moment you approach the inviting porch and step inside, the Northwick plan envelops you in an ambiance of classic craftsmanship and contemporary elegance. The craftsman-style exterior, featuring charming rooflines, intricate woodwork, and a tasteful use of natural materials, sets the tone for the architectural charm that lies within.
The main level of the Northwick plan boasts an intuitive layout that balances open connectivity with defined living areas. The heart of the home is the expansive family room, where ample windows fill the space with natural light, and a fireplace nestled within a stone-accented wall adds warmth and character. Adjacent to the family room, the gourmet kitchen beckons with premium appliances, granite countertops, abundant cabinetry, and a central island that serves as a hub for culinary creation and casual gatherings.
A designated dining area provides an elegant space for formal meals, while a breakfast nook offers a cozy spot for daily dining with a view of the outdoors. A versatile study on the main level provides a private haven for work, reading, or creative pursuits.
On the main level, you'll also discover a convenient guest bedroom with an adjacent full bathroom, catering to visitors or family members seeking one-level living.
As you ascend the staircase to the upper level, a luxurious escape awaits. The primary suite takes center stage, featuring a spa-like en-suite bathroom with dual vanities, a soaking tub, a separate shower, and a spacious walk-in closet. The upper level also hosts two additional well-appointed bedrooms that share access to a meticulously designed full bathroom.
Completing the Northwick plan is the convenience of a dedicated laundry room on the upper level and a generous 3-car Garage that offers not only vehicle space but also ample room for storage and hobbies.
Outside, the craftsman charm continues with details such as tapered columns, exposed rafters, and a covered porch that encourages relaxation and outdoor gatherings.
The Northwick home plan is a testament to the timeless appeal of craftsman design and the comforts of modern living. Its seamless fusion of style, functionality, and elegance invites you to experience a lifestyle that beautifully combines tradition with contemporary comfort.
Plan Specs
| Layout | |
| Bedrooms | 4 |
| Bathrooms | 3 |
| Garage Bays | 3 |
| Square Footage | |
| Main Level | 1,692 Sq. Ft. |
| Second Level | 1,377 Sq. Ft. |
| Garage Area | 724 Sq. Ft. |
| Total Living Area | 3,069 Sq. Ft. |
| Exterior Dimensions | |
| Width | 66' 8" |
| Depth | 52' 0" |
| Primary Roof Pitch | 8/12 |
|
Max Ridge Height
Calculated from main floor line |
30' 0" |
