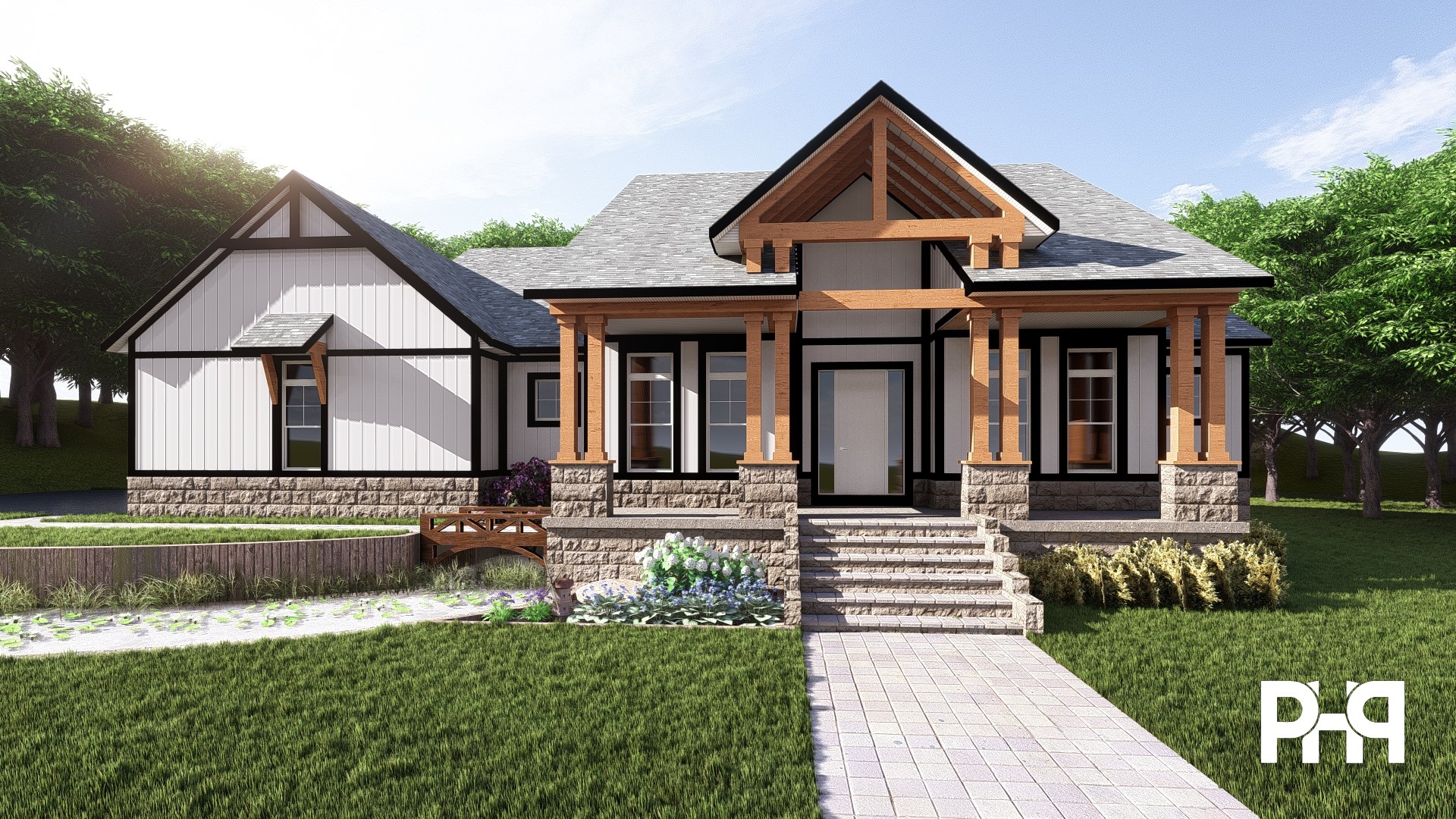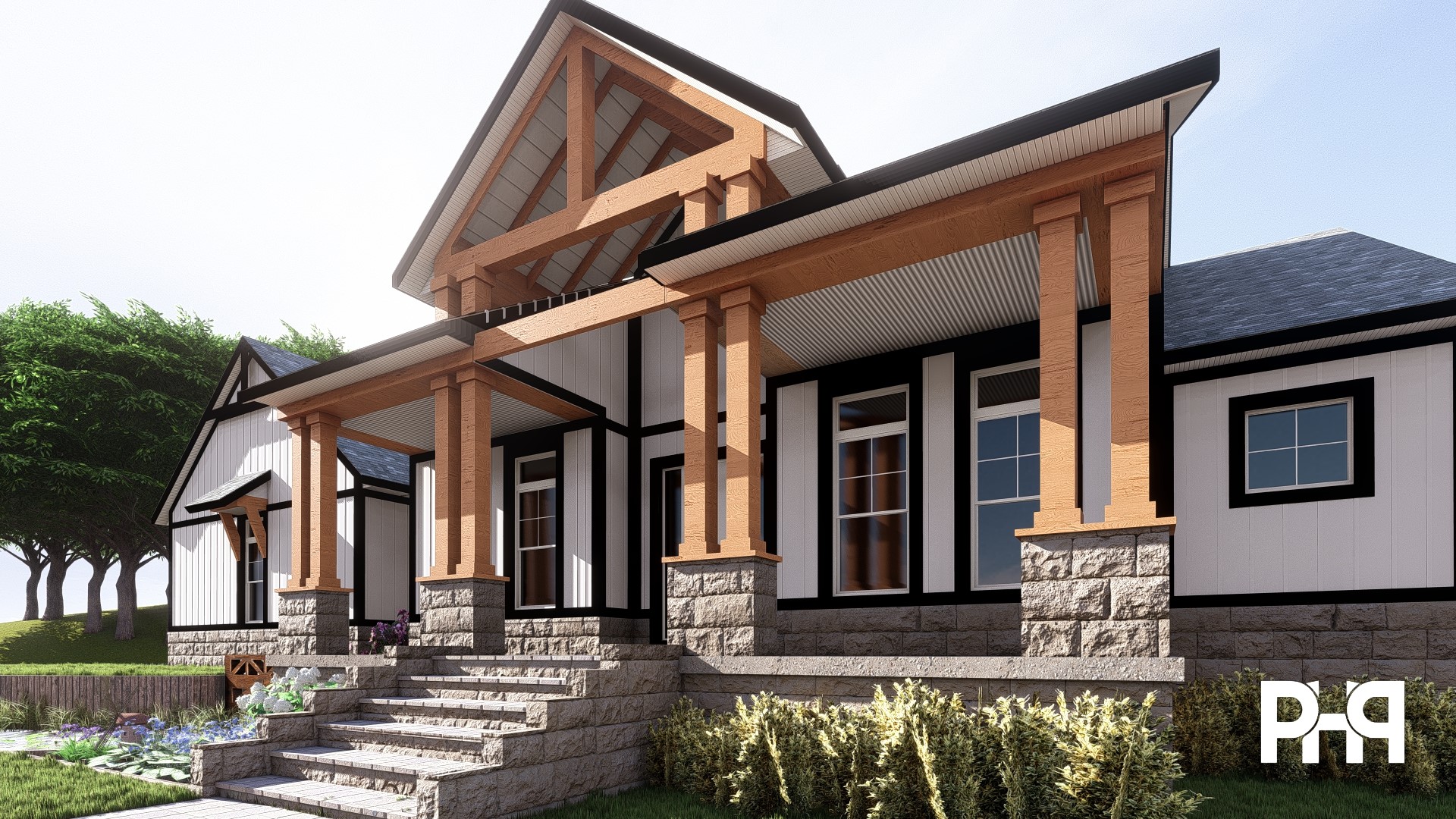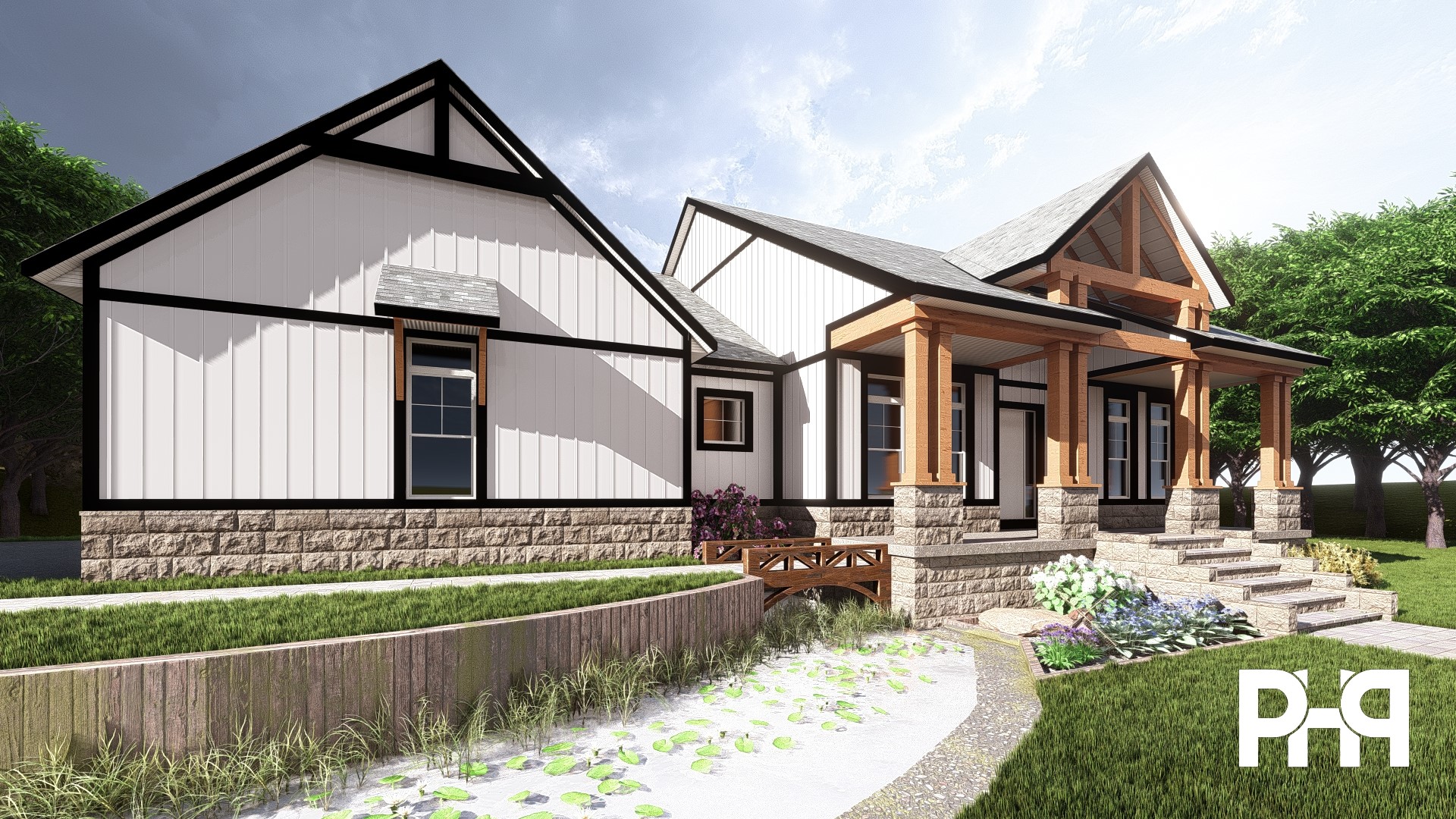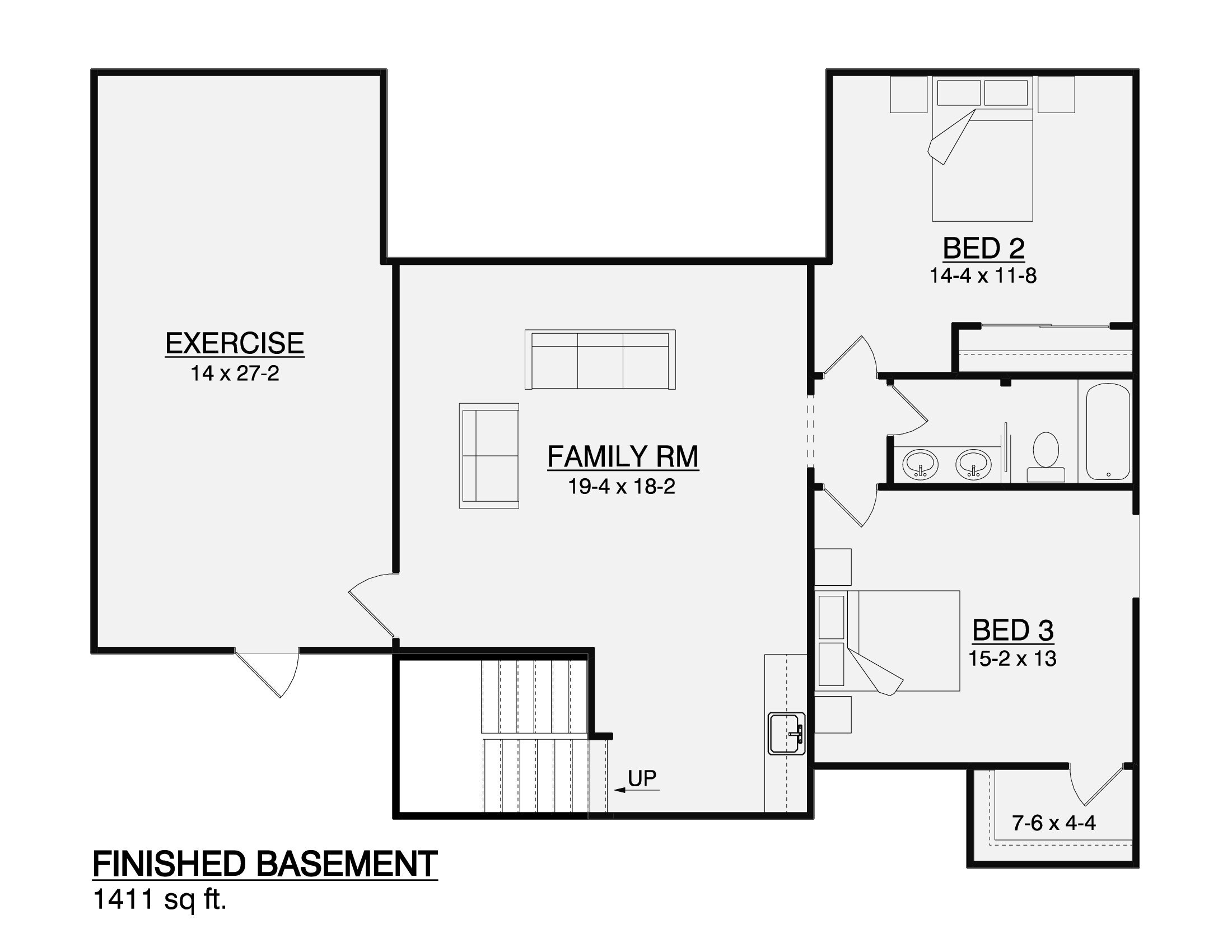The Novarra
2288
SQ FT
2
BEDS
2.5
BATHS
3
GARAGE BAYS
75' 6"
WIDTH
55' 0"
DEPTH
THE NOVARRA
$1,400
Plan Description
Welcome to the Novarra home design, a stunning single-story home plan that elegantly blends modern living with the rustic charm of a farmhouse-influenced exterior. With 1 bedroom, 2.5 bathrooms, a spacious 3-car garage, and over 2,200 square feet of thoughtfully designed living space, this home offers both luxury and practicality.
The Novarra home design welcomes you with its captivating modern farmhouse exterior, featuring a mix of clean lines, wood accents, and a welcoming front porch. The combination of natural materials and architectural craftsmanship creates a warm and inviting facade, setting the tone for a home that exudes modern character and elegance.
Step inside the Novarra, and you'll be greeted by a formal foyer with a stepped ceiling. The inviting foyer opens to a private study. The open and spacious layout seamlessly connects the main living areas. The great room becomes the heart of the home, offering ample space for relaxation and gatherings with its impressive step ceiling and cozy fireplace. Large windows and french door that opens to the covered porch allow natural light to fill the interior, creating a bright and inviting atmosphere.
The gourmet kitchen in the Novarra home design is a chef's dream, boasting generous counter space, and a large central island that doubles as a breakfast bar. Stylish cabinetry and a walk-in pantry ensure both functionality and aesthetics, making meal preparation a delightful experience. The spacious dining area is perfect for a large table and inviting guests.
The Novarra home design features a luxurious master suite, a peaceful sanctuary complete with an en-suite bathroom featuring a large walk-in shower, dual sinks, and a spacious walk-in closet. This private retreat provides you with a comfortable haven to unwind and rejuvenate.
With two full bathrooms and an additional half bathroom, the Novarra home design ensures comfort and convenience for all residents and guests.
As you descend into the finished basement, you'll discover an exercise room, perfect for maintaining an active and healthy lifestyle without having to leave the comfort of your home. Equipped with state-of-the-art fitness equipment, this space is tailored to meet your exercise needs.
Adjacent to the exercise room, a spacious family room awaits, offering an ideal space for relaxation and entertainment. Whether you're hosting movie nights, game days, or simply seeking a cozy spot to unwind, this family room is designed to accommodate your family's leisure activities.
The finished basement also features two additional bedrooms, each equipped with large closets to store your belongings in an organized manner. These bedrooms offer comfortable and private sanctuaries for family members or guests staying overnight.
To ensure convenience for the occupants of these bedrooms, there's a shared bathroom thoughtfully placed between the two rooms. This well-appointed bathroom offers both functionality and style, meeting the needs of everyone who utilizes it.
For car enthusiasts or homeowners in need of extra storage space, the 3-car garage in the Novarra home design provides ample room for vehicles, tools, and additional belongings, keeping everything organized and accessible.
The Novarra home design embodies the perfect fusion of modern living and farmhouse influences, offering a versatile and inviting space for you and your family. Whether you're starting a new chapter in life or seeking a forever home, the Novarra offers the ideal balance of style and practicality. Welcome to the Novarra home design, where comfort, elegance, and contemporary farmhouse living await.
Plan Specs
| Layout | |
| Bedrooms | 2 |
| Bathrooms | 2.5 |
| Garage Bays | 3 |
| Square Footage | |
| Main Level | 2,288 Sq. Ft. |
| Second Level | 0 Sq. Ft. |
| Garage Area | 790 Sq. Ft. |
| Total Living Area | 2,288 Sq. Ft. |
| Exterior Dimensions | |
| Width | 75' 6" |
| Depth | 55' 0" |
| Primary Roof Pitch | 7/12 |
|
Max Ridge Height
Calculated from main floor line |
28' 2" |



.jpg)
