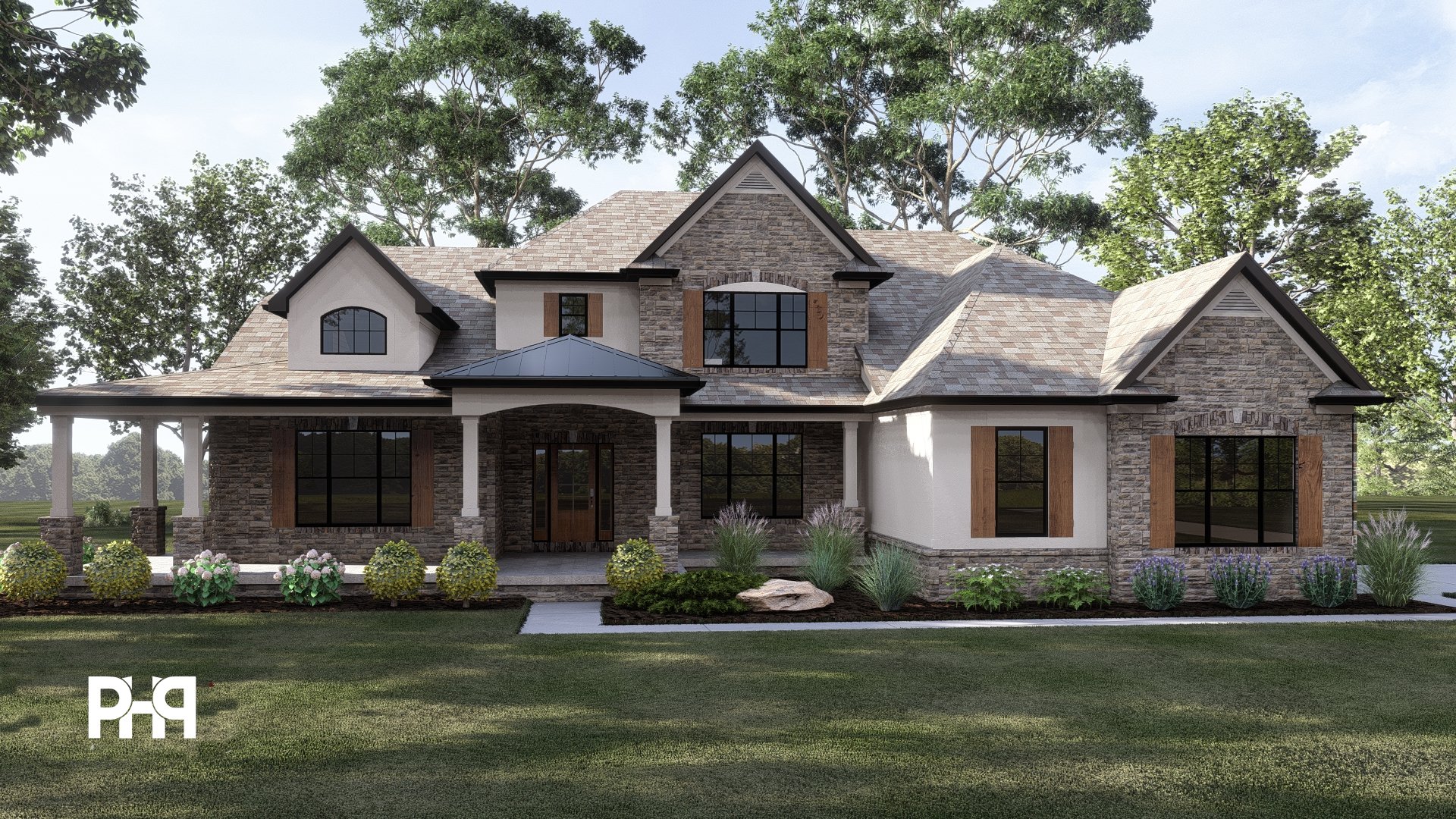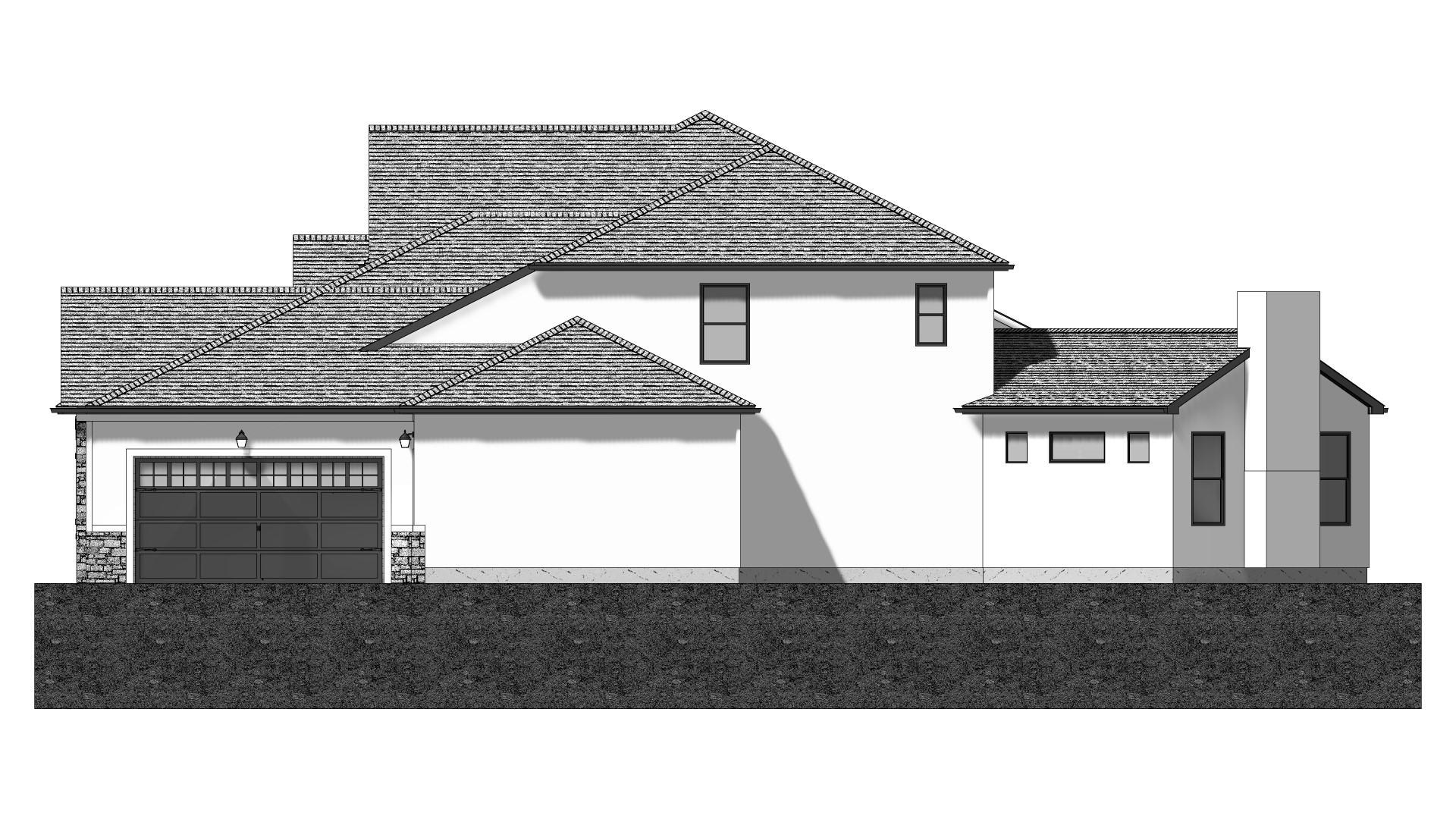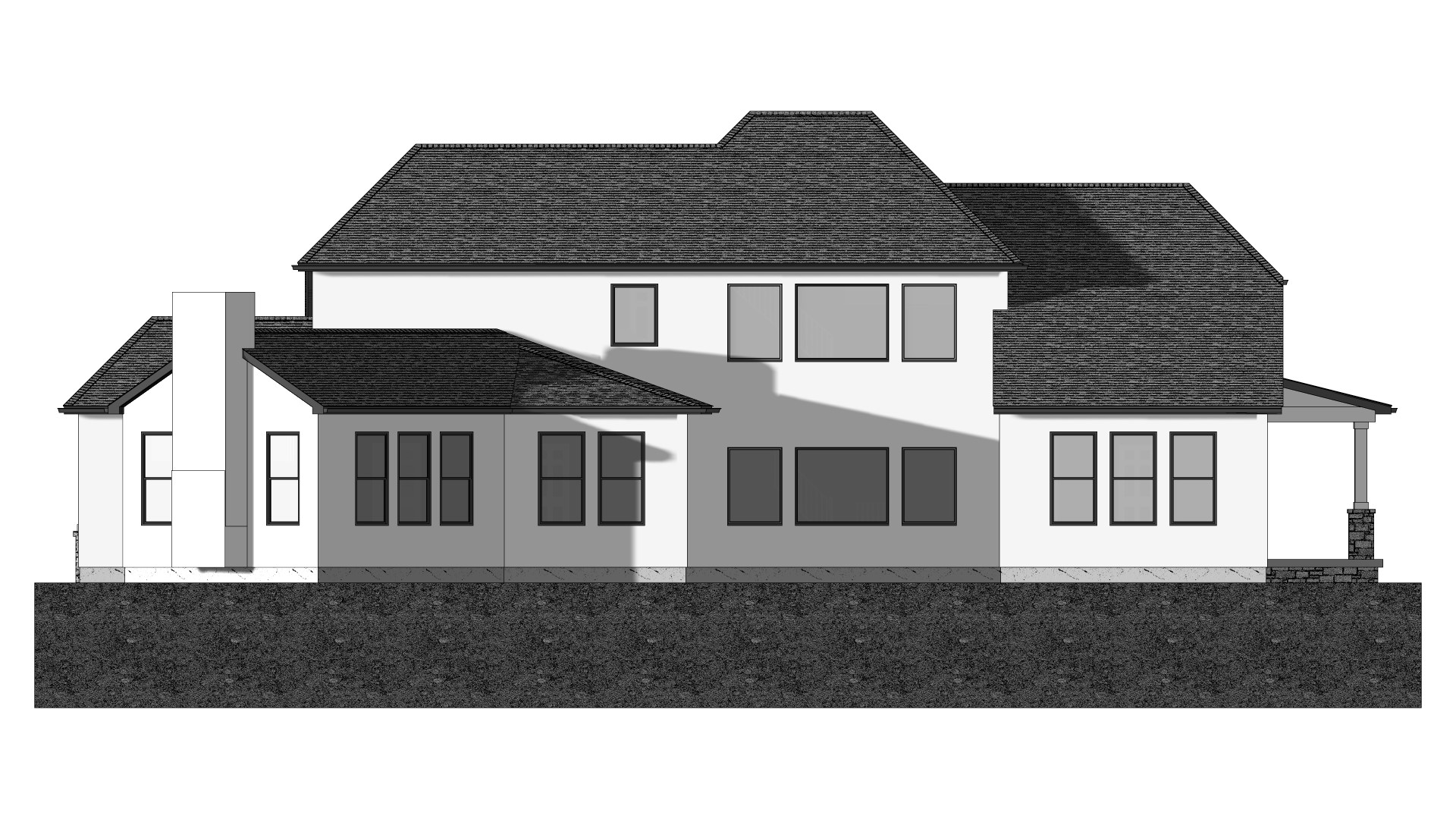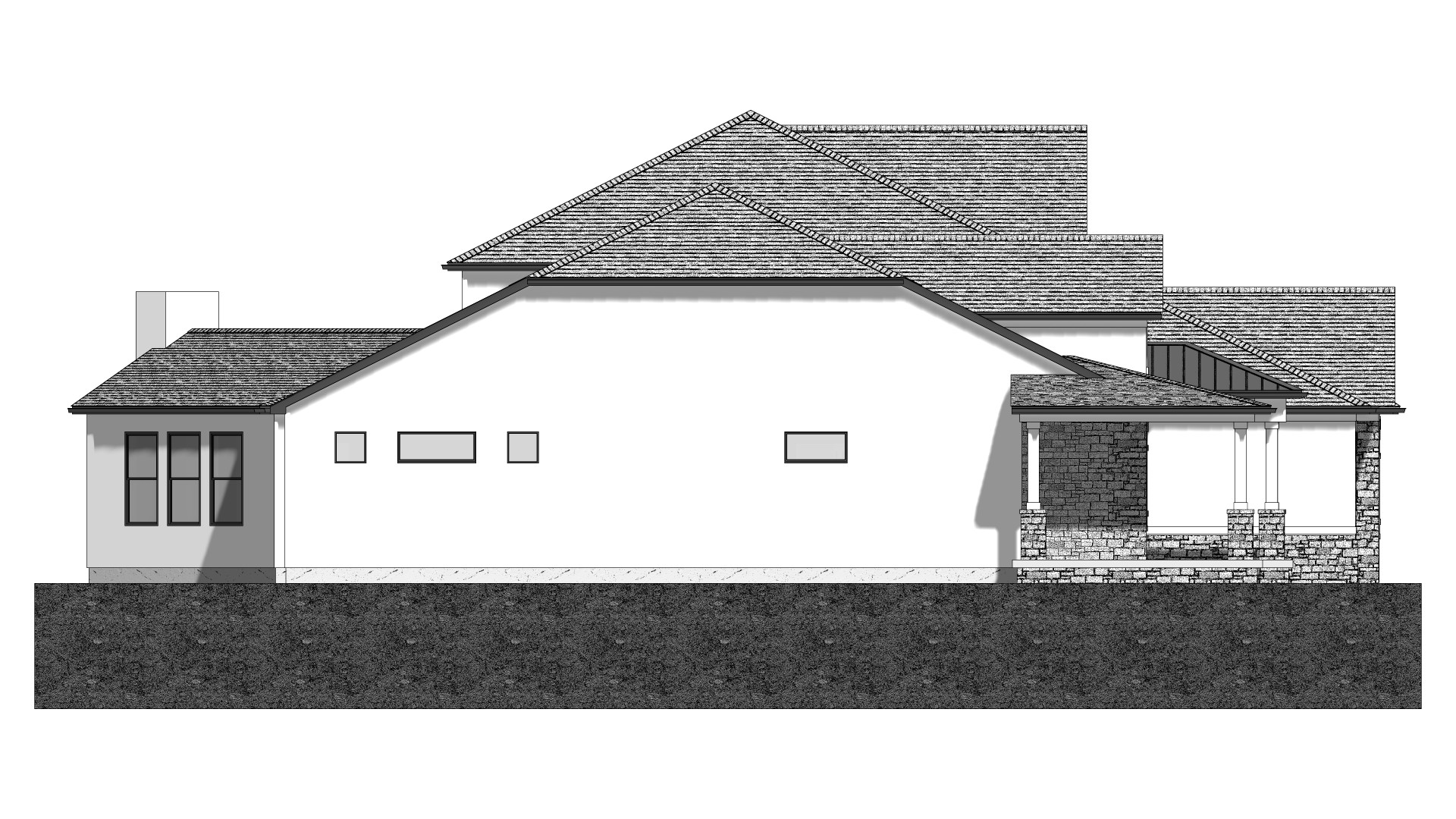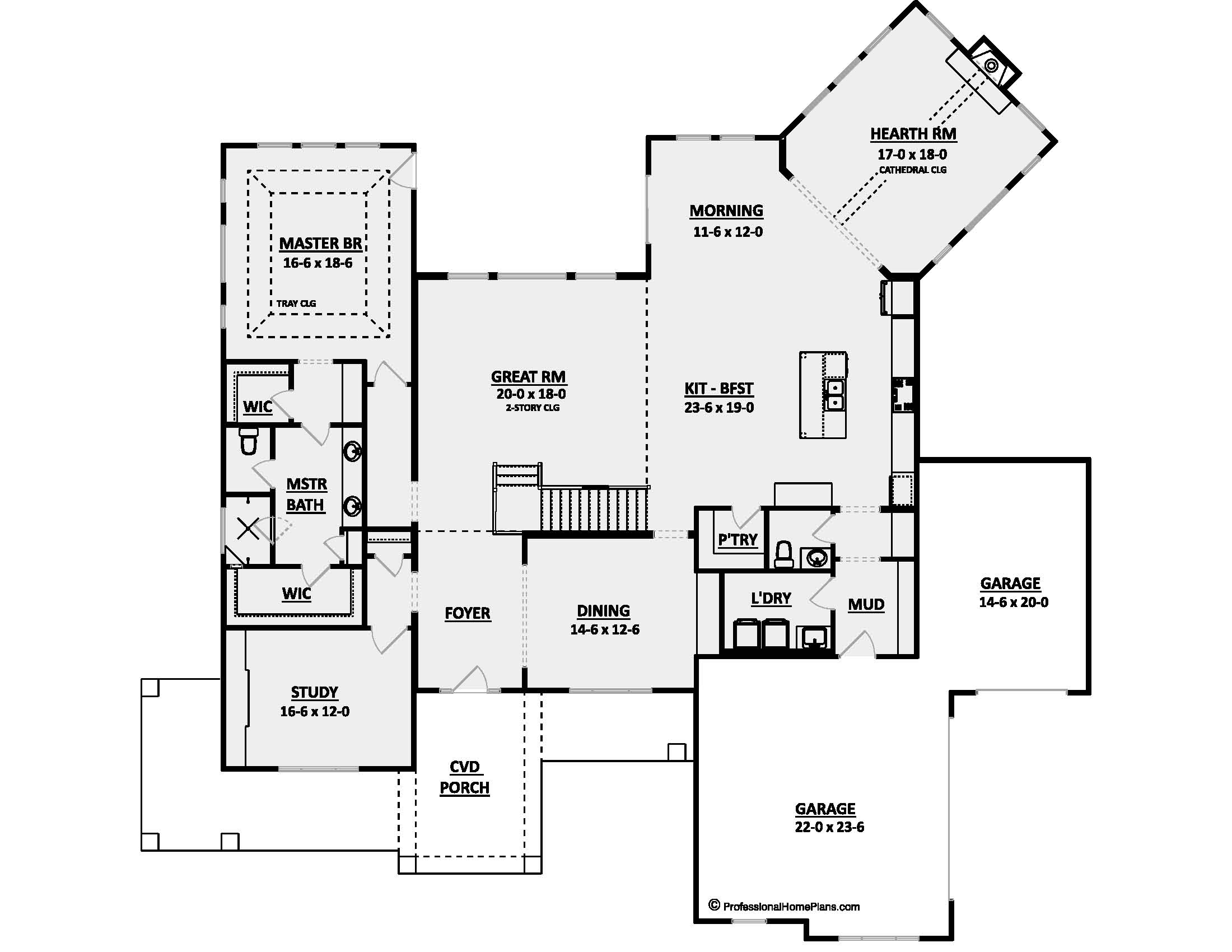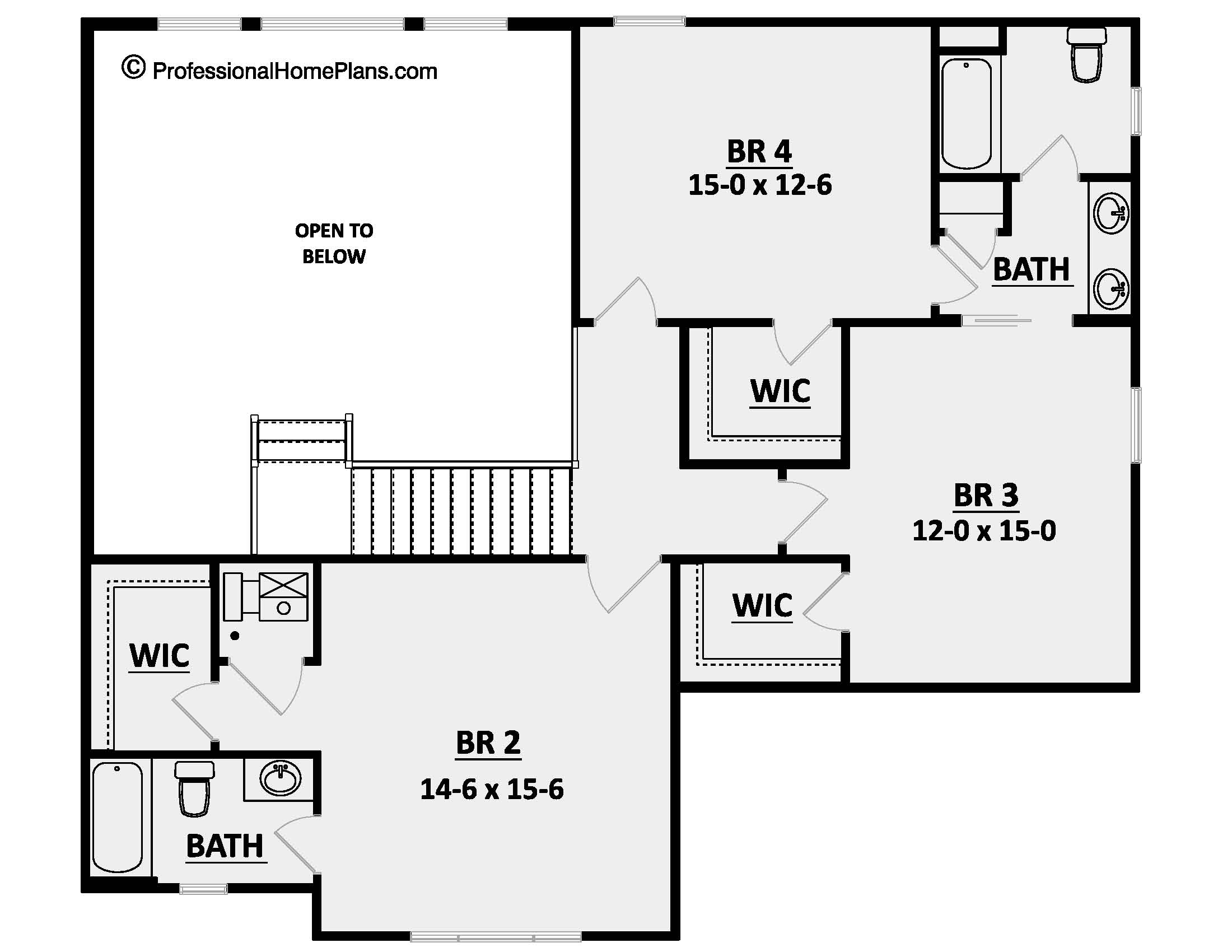The Oakwood
Pre-Order!
4024
SQ FT
4
BEDS
3.5
BATHS
3
GARAGE BAYS
80' 2"
WIDTH
82' 4"
DEPTH
Pre-Order plans are shipped within 15 business days after order. Need them sooner? Contact us by clicking here to find out more about our Quick Ship program.
THE OAKWOOD
$2,000
Plan Description
Welcome to the Oakwood home plan, a charming 1.5-story house design that perfectly combines the warmth of a cottage-style exterior with modern living. Boasting 4 bedrooms, 3.5 bathrooms, and a spacious 3-car garage, this home offers over 4,000 square feet of thoughtfully designed living space, providing both comfort and versatility.
The Oakwood home plan welcomes you with its enchanting cottage-style exterior, featuring quaint details, an inviting wraparound porch, and a harmonious blend of natural materials. The timeless charm of the cottage design creates a welcoming façade that evokes a sense of coziness and relaxation. Step inside the Oakwood, and you'll be embraced by an open and flowing floor plan that effortlessly connects the main living areas. The two-story great room becomes the heart of the home, offering ample space for gathering and entertainment. Large windows bathe the interior with natural light, enhancing the sense of brightness and comfort.
The gourmet kitchen in the Oakwood home plan is a chef's dream, equipped with generous counter space, and a central island that doubles as a breakfast bar. Stylish cabinetry and a walk-in pantry ensure both functionality and elegance, making cooking a delightful experience. The sunny morning room leads into the eye-catching cathedral ceiling hearth room with a perfectly centered fireplace.
The Oakwood home plan features four well-appointed bedrooms, each designed to provide a peaceful and private retreat. The main floor master suite is a luxurious escape, complete with an en-suite bathroom featuring a walk-in shower, dual sinks, and a spacious walk-in closet, offering you a private sanctuary to unwind.
With three full bathrooms and an additional half bathroom, the Oakwood home plan ensures convenience and comfort for all residents and guests.
The second floor of the Oakwood home plan is a haven of tranquility, featuring three additional well-appointed bedrooms and two bathrooms. Each bedroom offers ample space and large windows, filling the rooms with natural light and creating a serene atmosphere. Two of the bedrooms share a generously sized bathroom, providing convenience and privacy for their occupants. Meanwhile, the third bedroom enjoys the luxury of having its own private bathroom, offering a peaceful sanctuary for its occupant.
For car enthusiasts or homeowners in need of extra storage space, the 3-car garage in the Oakwood home plan provides ample room for vehicles, tools, and additional belongings, keeping everything organized and accessible.
The Oakwood home plan embodies the perfect blend of cottage-style charm and modern living, offering a versatile and inviting space for you and your family. Whether you're starting a new chapter in life or seeking a forever home, the Oakwood offers the ideal balance of style and practicality. Welcome to the Oakwood home plan, where comfort, elegance, and timeless design await.
Plan Specs
| Layout | |
| Bedrooms | 4 |
| Bathrooms | 3.5 |
| Garage Bays | 3 |
| Square Footage | |
| Main Level | 2,992 Sq. Ft. |
| Second Level | 1,032 Sq. Ft. |
| Garage Area | 785 Sq. Ft. |
| Total Living Area | 4,024 Sq. Ft. |
| Exterior Dimensions | |
| Width | 80' 2" |
| Depth | 82' 4" |
| Primary Roof Pitch | 6/12 |
|
Max Ridge Height
Calculated from main floor line |
29' 2" |
