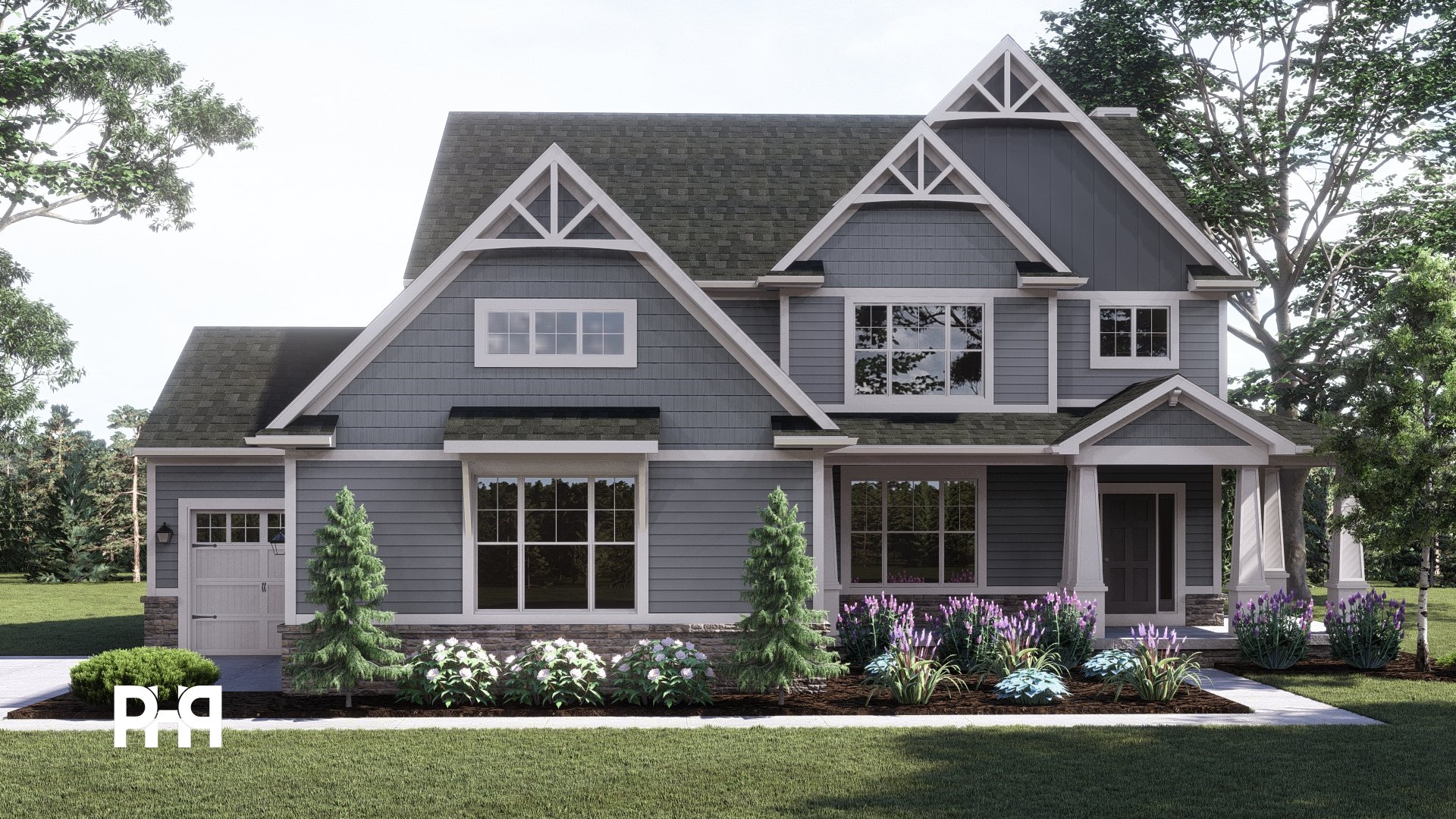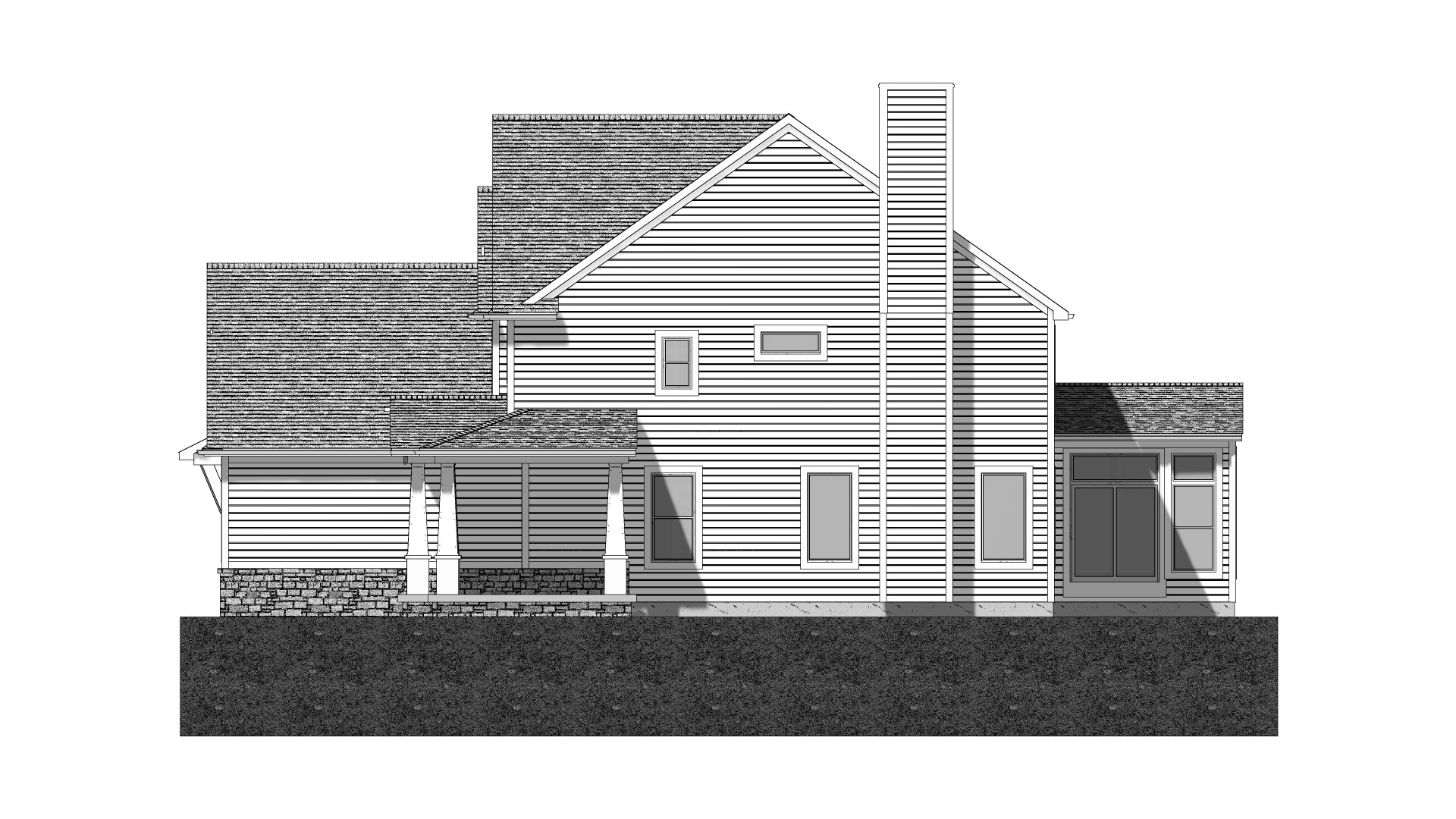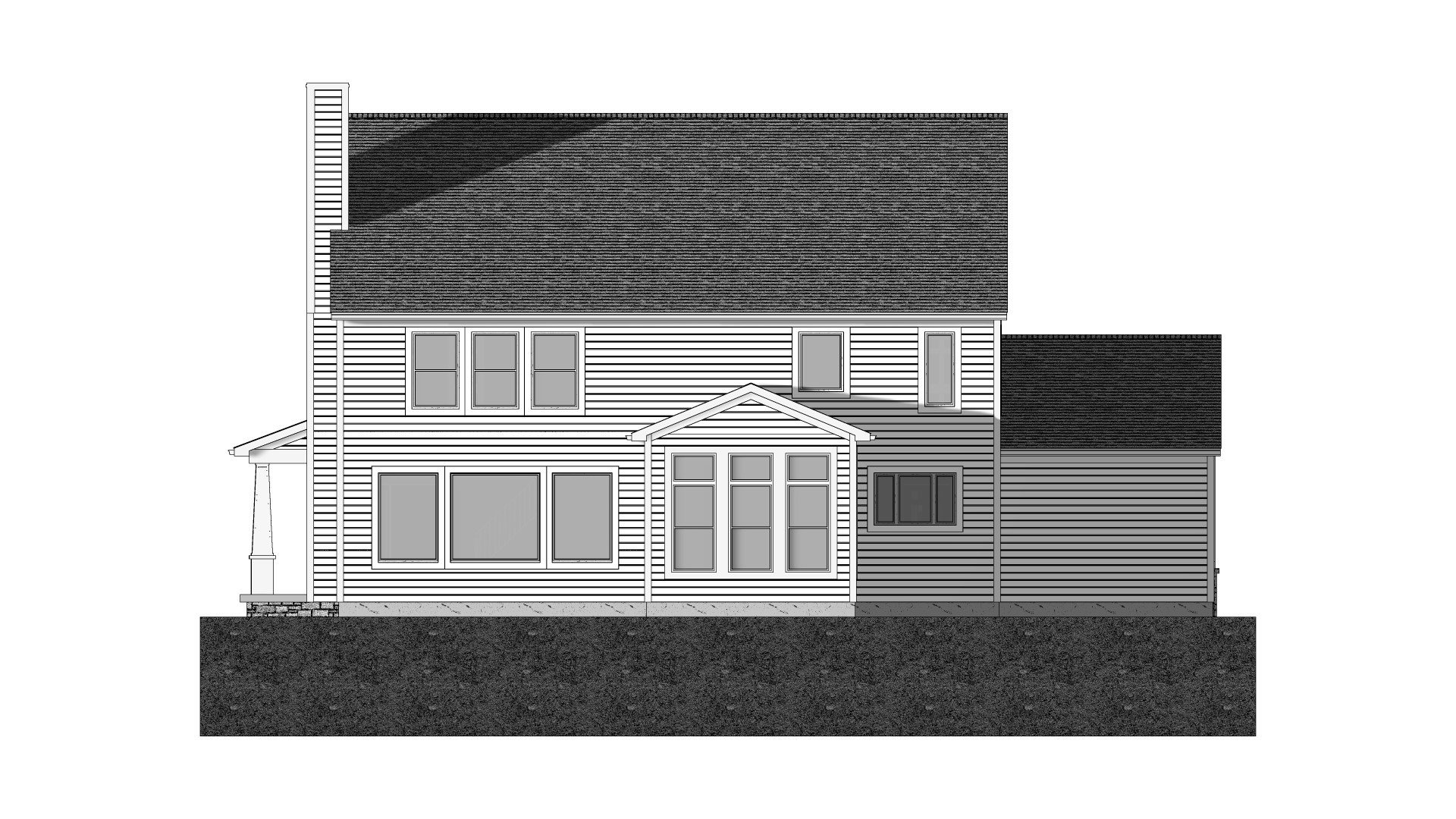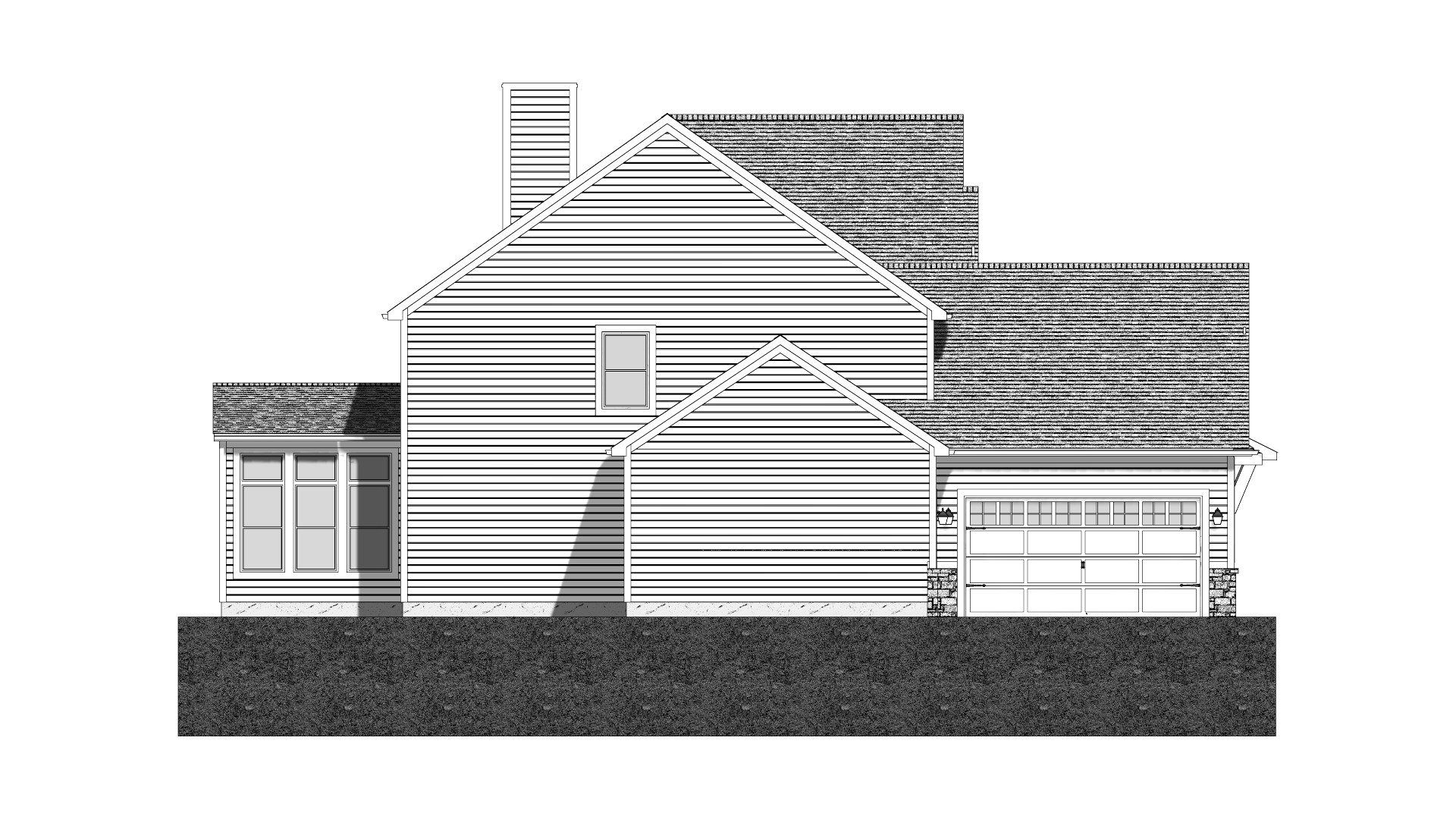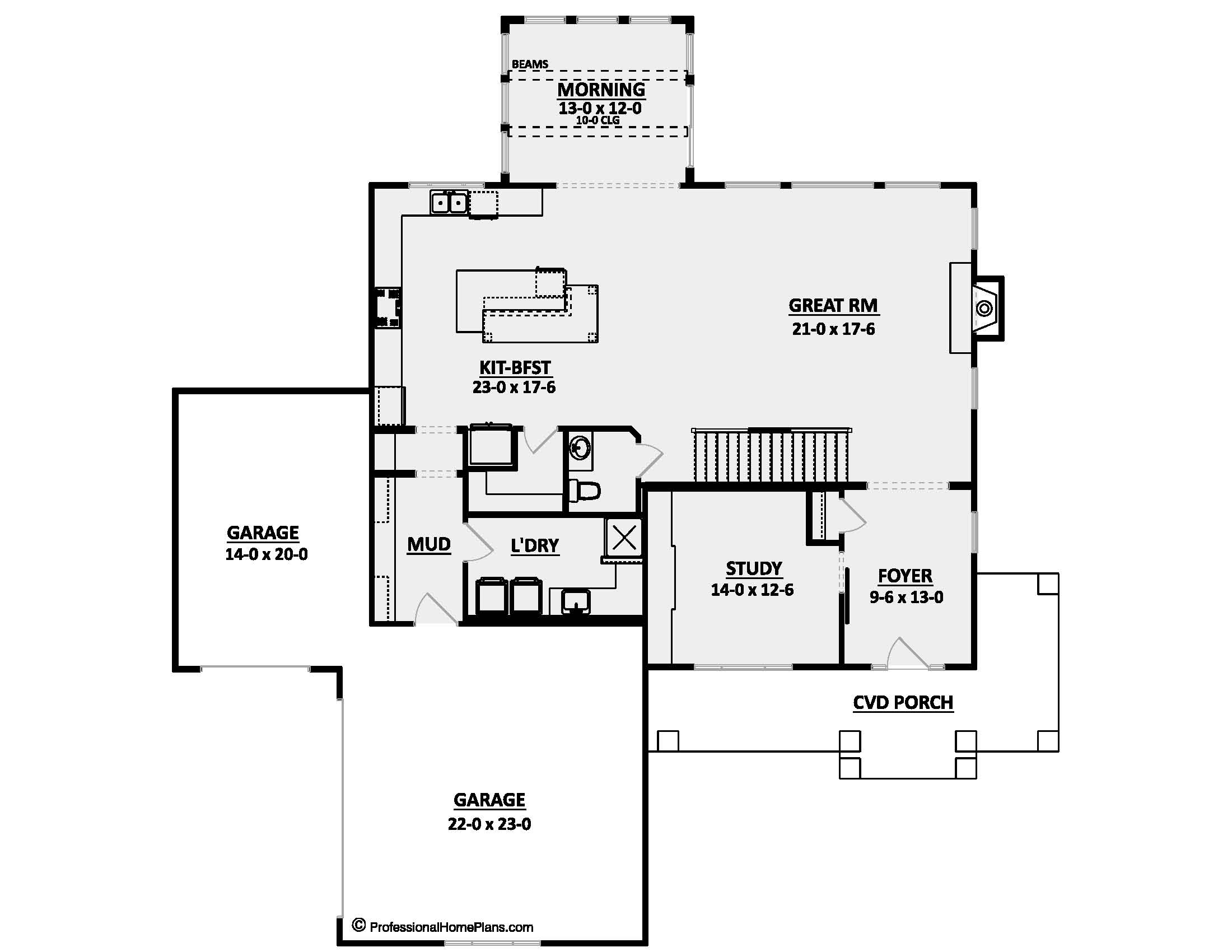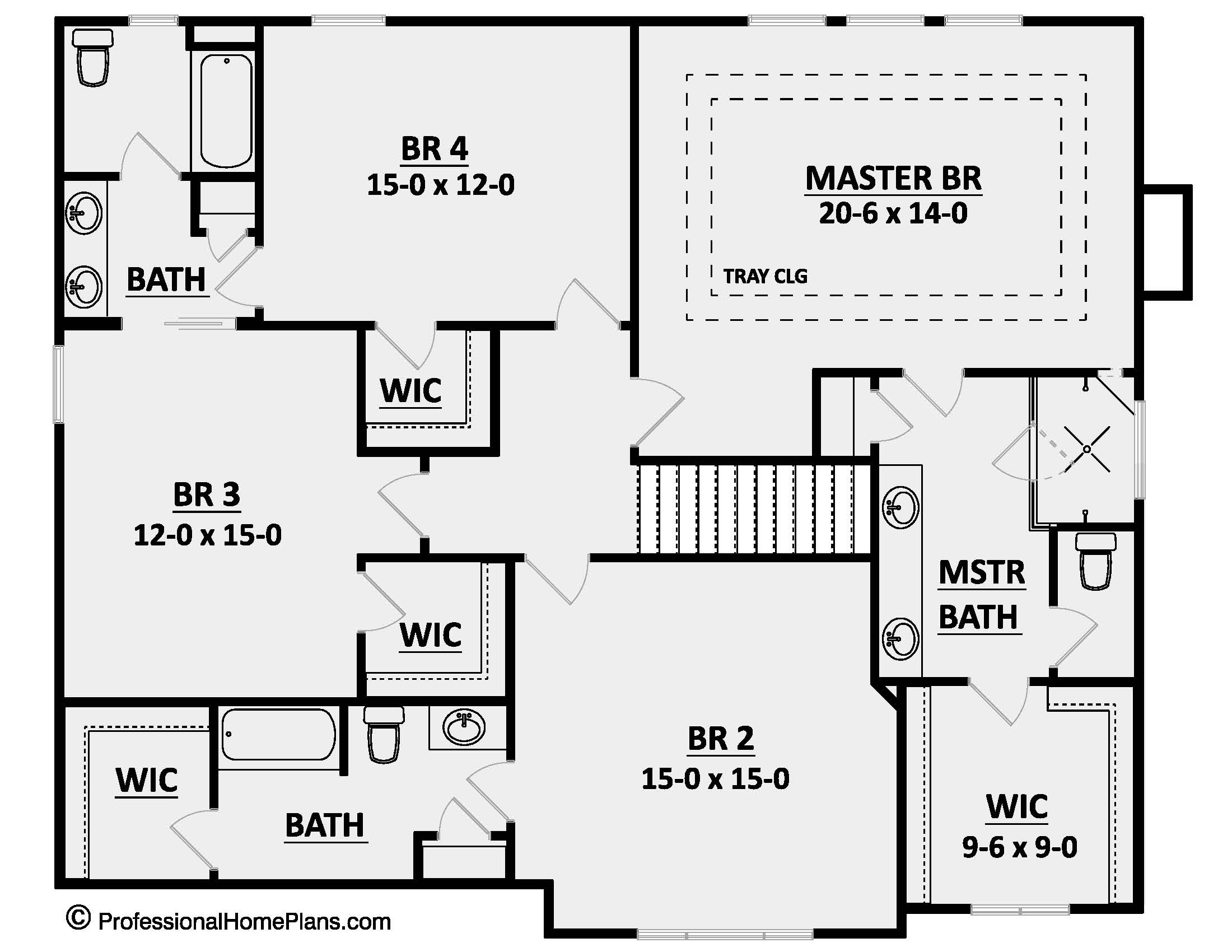SQ FT
BEDS
BATHS
GARAGE BAYS
WIDTH
DEPTH
THE PENTAMERE
$1,600
Plan Description
Introducing the Pentamere Home Design!
Discover the epitome of luxury and craftsmanship with our stunning two-story home, boasting a captivating craftsman exterior that exudes timeless elegance. Welcome to a world of sophistication and comfort, where every detail has been meticulously crafted to create a dream living space.
Key Features:
- 4 Bedrooms
- 3.5 Bathrooms
- 3 Car Garage
- Over 3,250 square feet of Living Space
- Study
- Mudroom
- First-Floor Laundry
Step inside and be enchanted by the seamless flow of the open-concept layout, designed to accommodate both relaxed family living and stylish entertaining. The heart of the home is an entertainer's delight, featuring a gourmet kitchen equipped with expansive countertops, and ample storage. Prepare to indulge your culinary passions and create culinary masterpieces!
The adjoining morning room is the perfect setting for memorable family meals or hosting dinner parties with friends. High ceilings with exposed beams and abundant natural light create an inviting and airy ambiance that will make every meal an exceptional experience.
Unwind in the luxurious second-floor master suite, a sanctuary of serenity and comfort. The ensuite bathroom is a spa-like retreat, complete with a walk-in shower, offering a private oasis to relax and rejuvenate.
The Pentamere home design also features three additional bedrooms each with access to a well-appointed bathroom, ensuring ample space for family members or guests. Two well-appointed bathrooms add convenience and style to the upper level.
For those seeking versatility, the three-car garage offers ample storage and can be customized to accommodate a workshop or hobby area - truly a haven for any DIY enthusiast!
The Pentamere Home Design is a seamless blend of architectural brilliance and thoughtful design, promising a lifestyle of unparalleled comfort and luxury. Your dream home awaits—are you ready to make it yours?
Contact us today to learn more about this exquisite home design and embark on a journey to turn your dreams into reality!
Plan Specs
| Layout | |
| Bedrooms | 4 |
| Bathrooms | 3.5 |
| Garage Bays | 3 |
| Square Footage | |
| Main Level | 1,681 Sq. Ft. |
| Second Level | 1,578 Sq. Ft. |
| Garage Area | 785 Sq. Ft. |
| Total Living Area | 3,259 Sq. Ft. |
| Exterior Dimensions | |
| Width | 60' 8" |
| Depth | 67' 10" |
| Primary Roof Pitch | 8/12 |
|
Max Ridge Height
Calculated from main floor line |
31' 8" |
