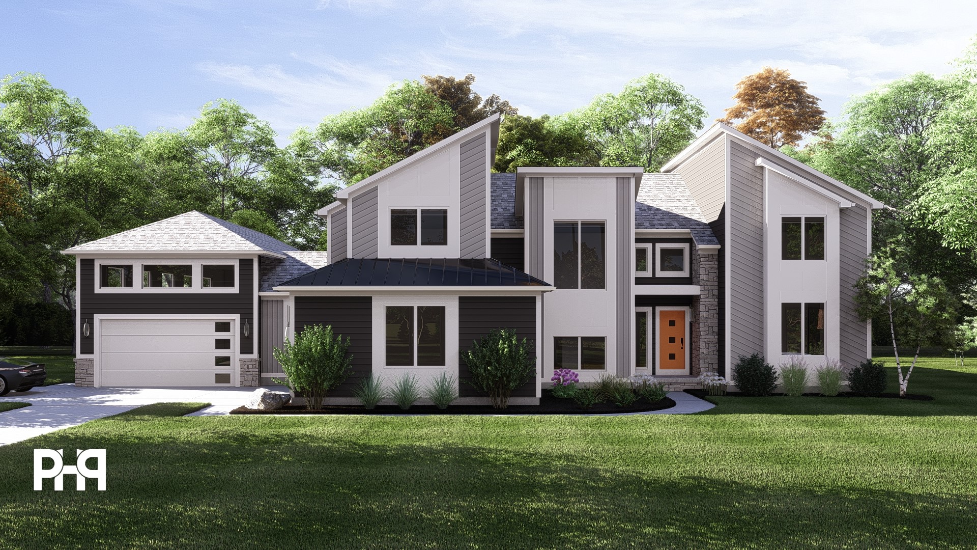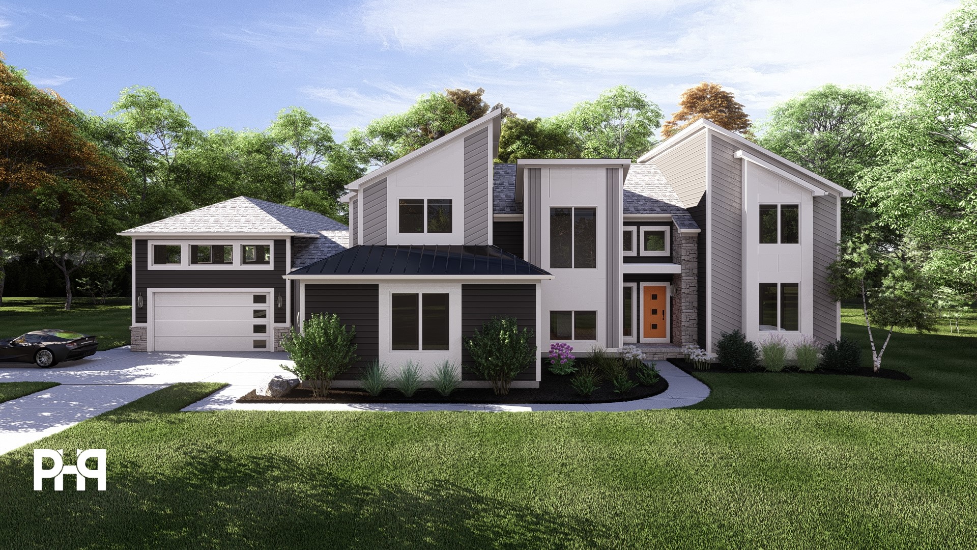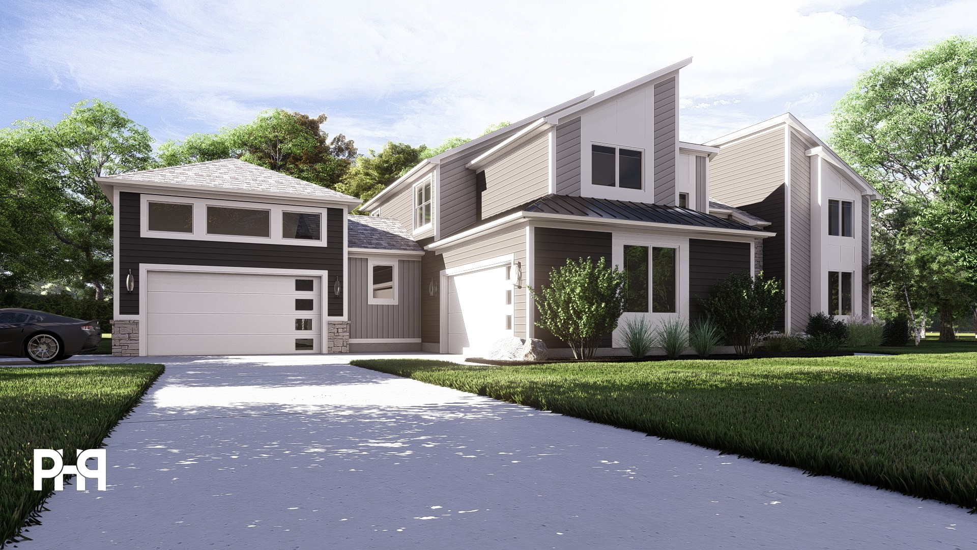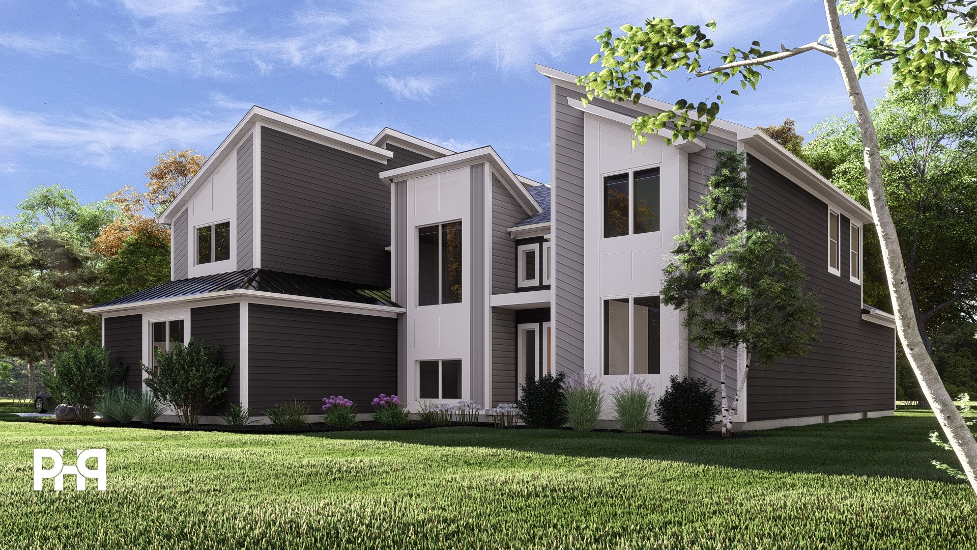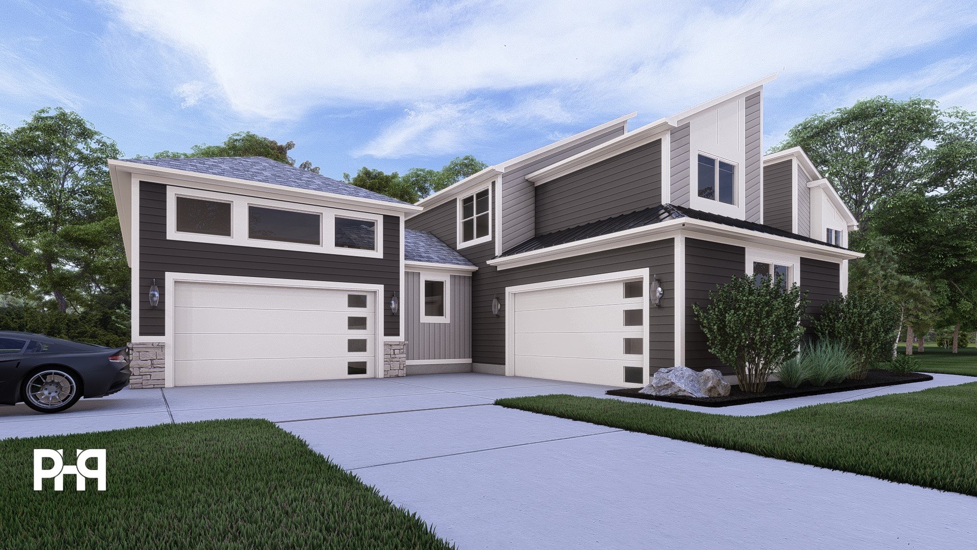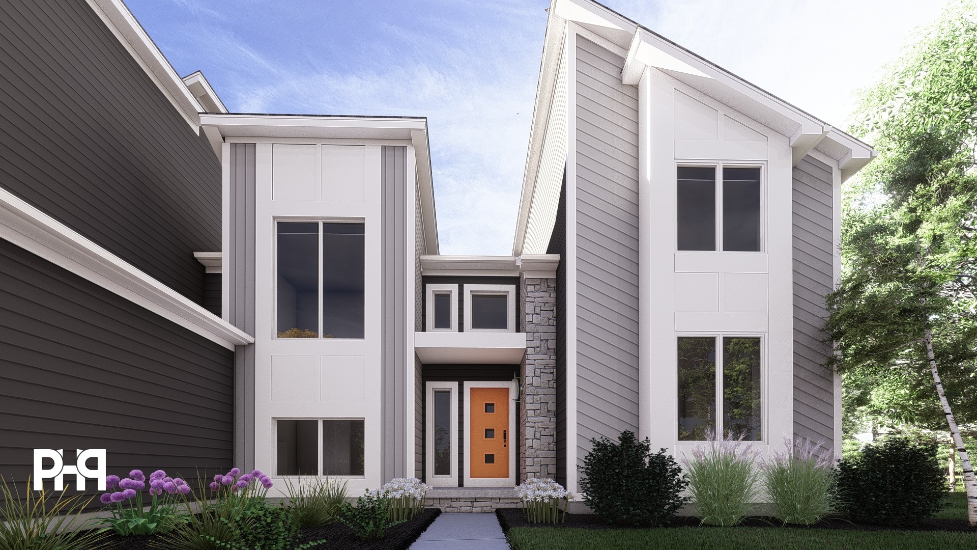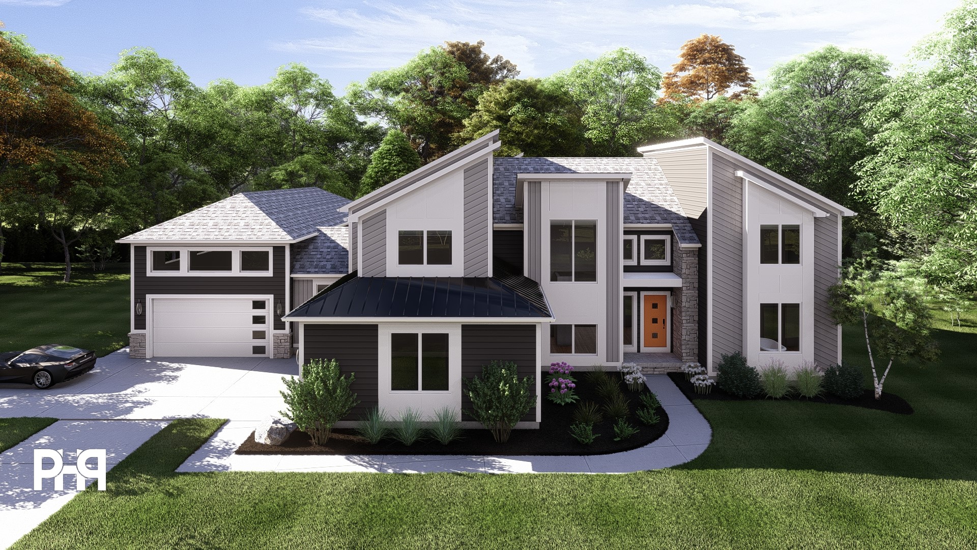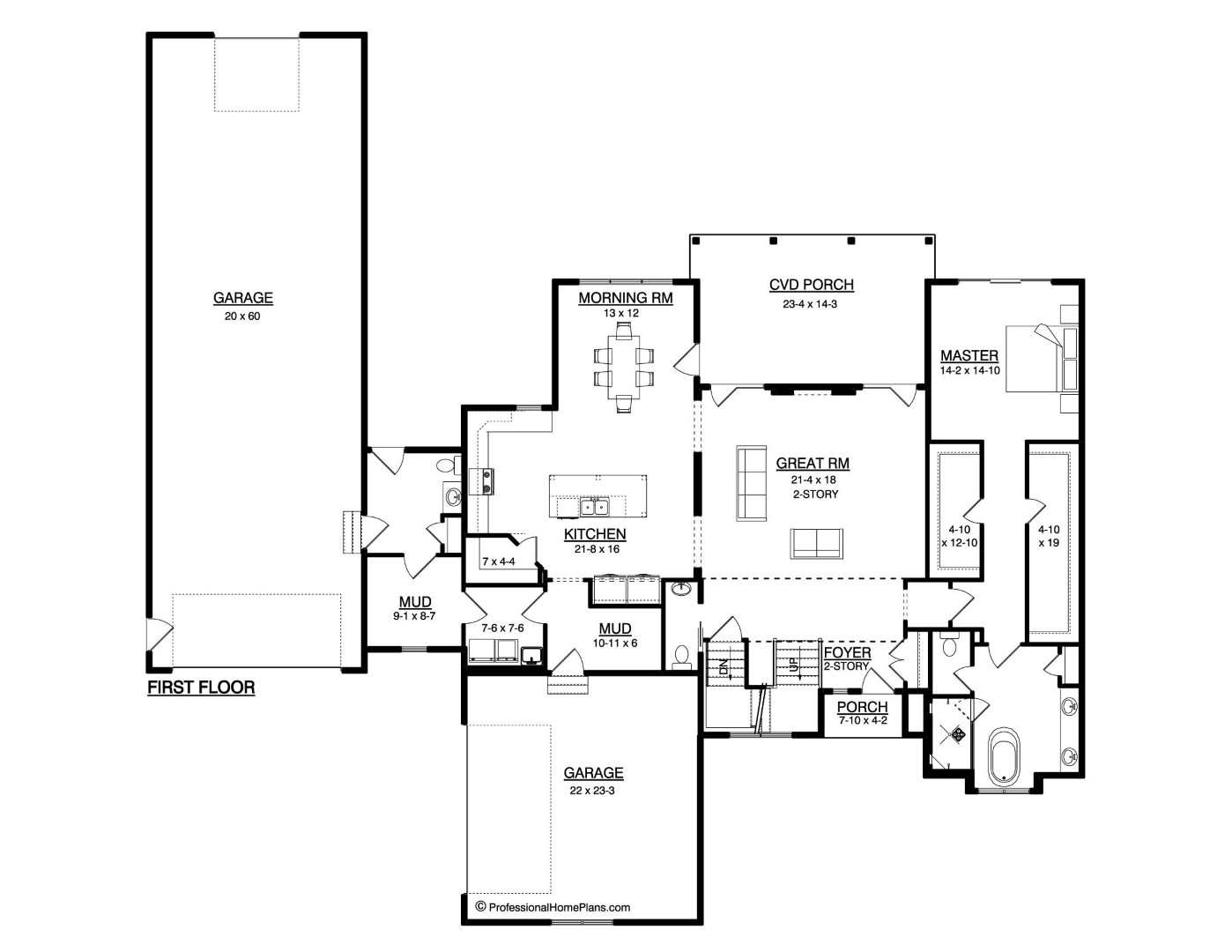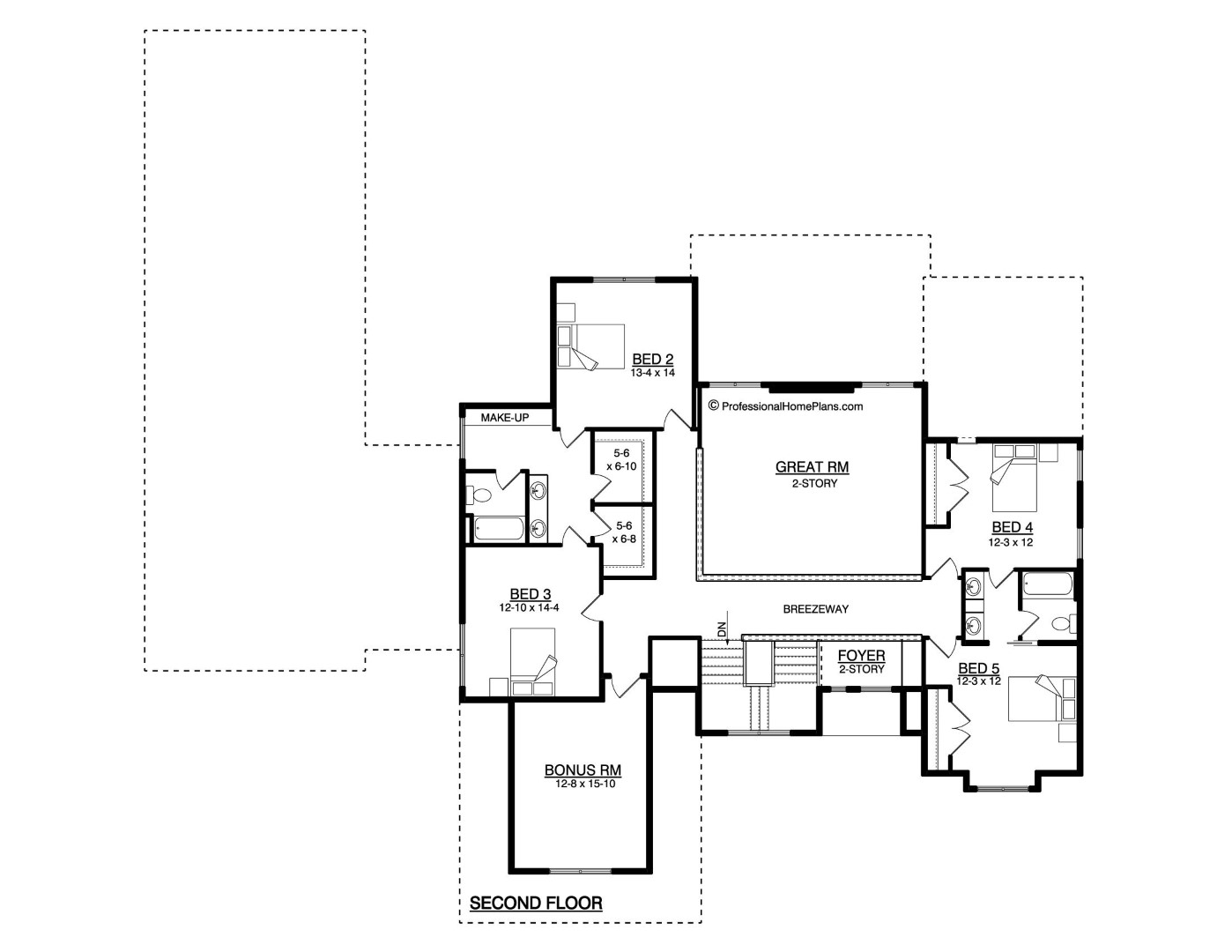The Rainier
3791
SQ FT
5
BEDS
4
BATHS
6
GARAGE BAYS
89' 4"
WIDTH
85' 0"
DEPTH
THE RAINIER
$1,700
Plan Description
Welcome to the Rainier home plan, a modern masterpiece that exudes elegance with its sleek exterior design. This 1.5-story home boasts 5 bedrooms, 4 bathrooms, and an impressive 6-car garage bay, offering over 3,700 square feet of thoughtfully designed living space that promises both comfort and luxury.
The Rainier home plan greets you with its striking modern facade, featuring clean lines and contemporary details that leave a lasting impression. As you step inside, you'll be captivated by the thoughtfully created floor plan that seamlessly connects the main living areas. The two-story great room becomes the heart of the home with its spacious layout and abundant natural light, creating an airy and inviting ambiance for relaxation and gatherings.
The gourmet kitchen in the Rainier home plan is a chef's dream, equipped with ample counter space, and a central island that doubles as a breakfast bar. Abundant cabinetry and a walk-in pantry ensure both functionality and beauty, making meal preparation a delightful experience. The spacious morning room directly off of the kitchen becomes the perfect location for your morning coffee.
This home plan features five well-appointed bedrooms, each providing a peaceful and private sanctuary. The first floor master suite is a luxurious retreat, complete with an en-suite bathroom featuring a walk-in shower, dual sinks, and a spacious walk-in closet, offering you a tranquil haven to unwind.
For car enthusiasts or homeowners in need of extra storage space, the 6-car garage bays provide ample room for vehicles, tools, and additional belongings, keeping everything organized and easily accessible.
The Rainier home plan embodies the perfect blend of modern style and practicality, offering a versatile and inviting space for you and your family. Whether you're starting a new chapter in life or seeking a forever home, the Rainier home plan offers the ideal combination of comfort, elegance, and timeless design. Welcome to the Rainier, where luxury living awaits.
Plan Specs
| Layout | |
| Bedrooms | 5 |
| Bathrooms | 4 |
| Garage Bays | 6 |
| Square Footage | |
| Main Level | 2,360 Sq. Ft. |
| Second Level | 1,431 Sq. Ft. |
| Garage Area | 1,701 Sq. Ft. |
| Total Living Area | 3,791 Sq. Ft. |
| Exterior Dimensions | |
| Width | 89' 4" |
| Depth | 85' 0" |
| Primary Roof Pitch | 6/12 |
|
Max Ridge Height
Calculated from main floor line |
28' 5" |
