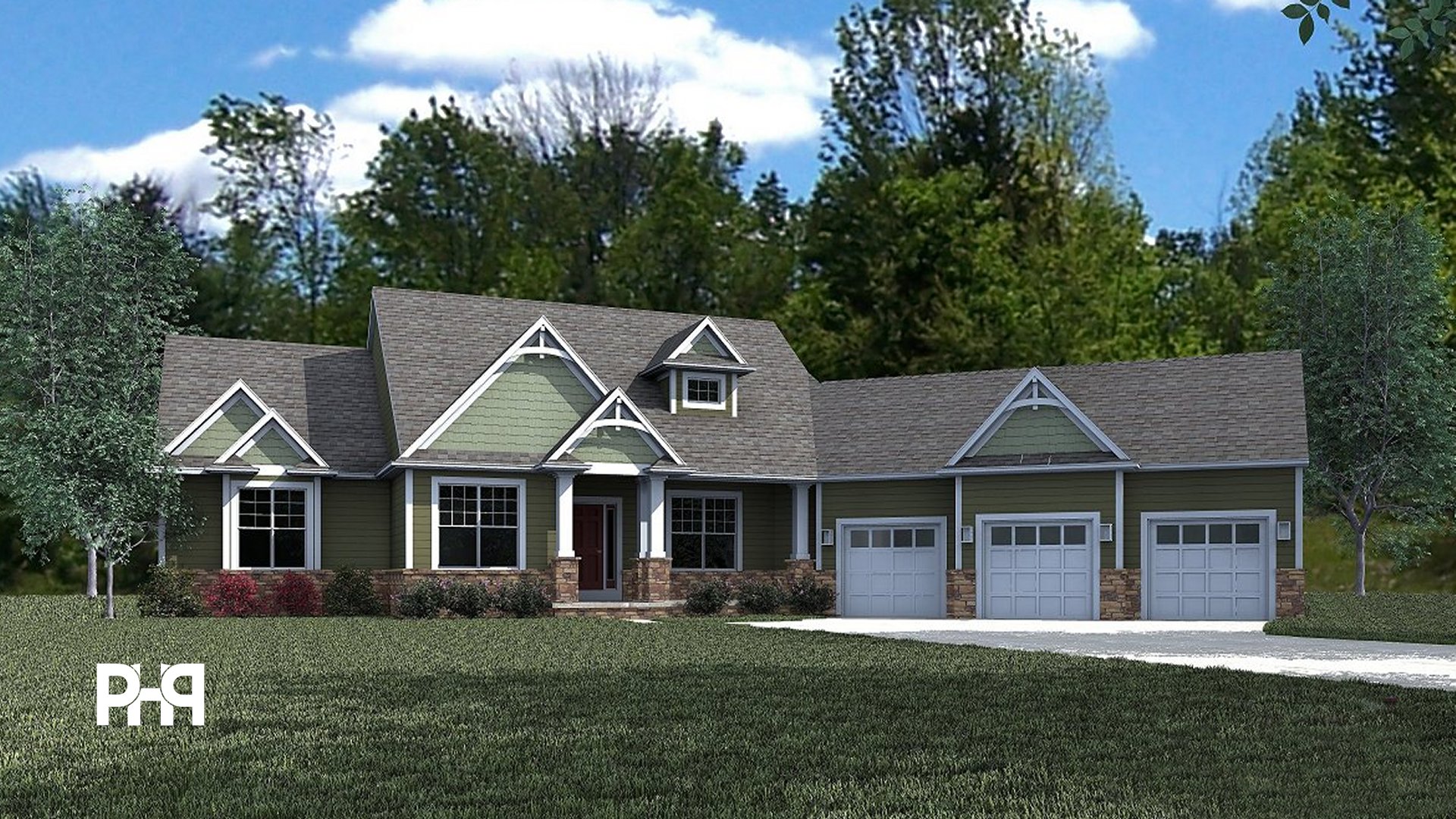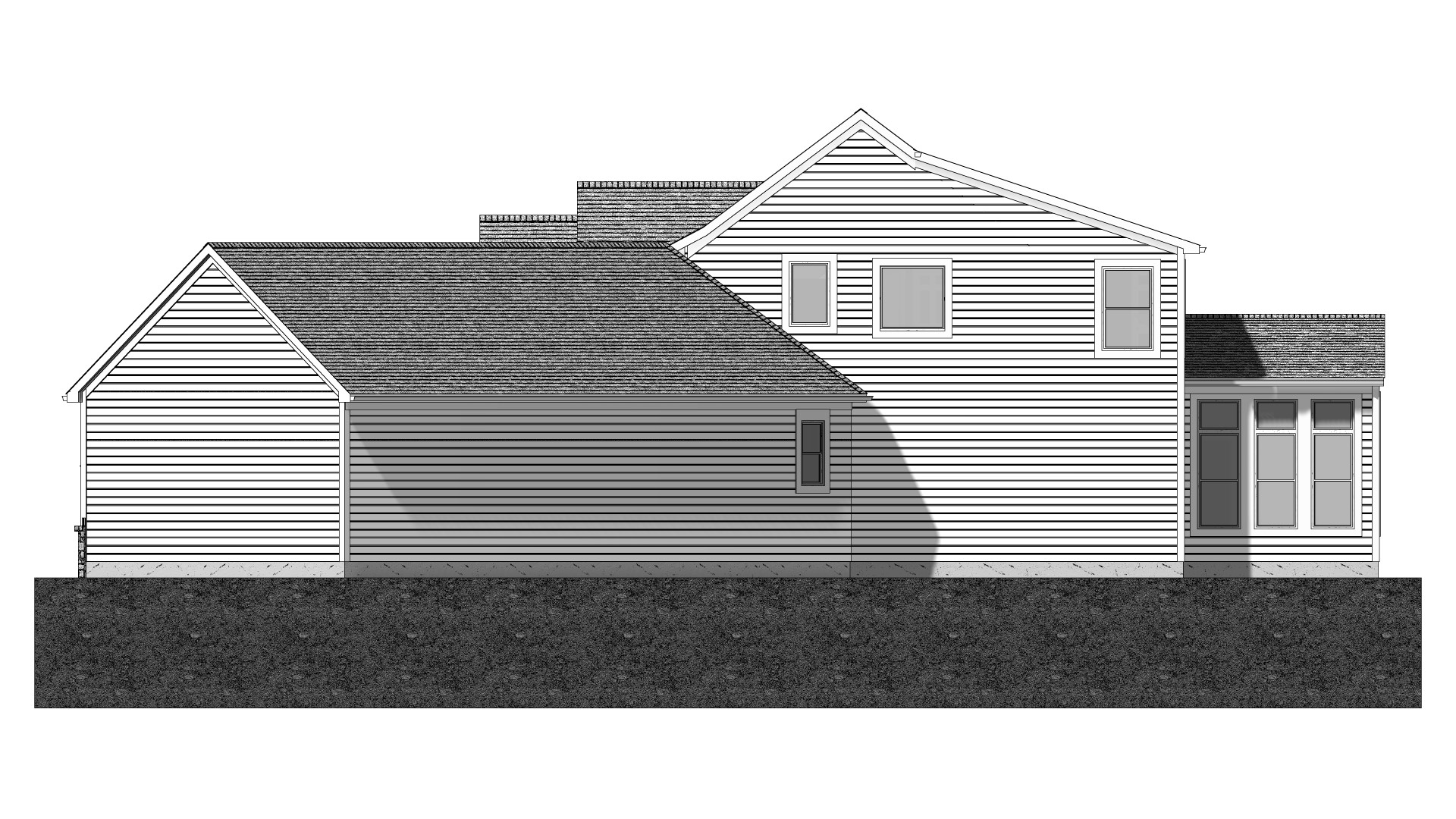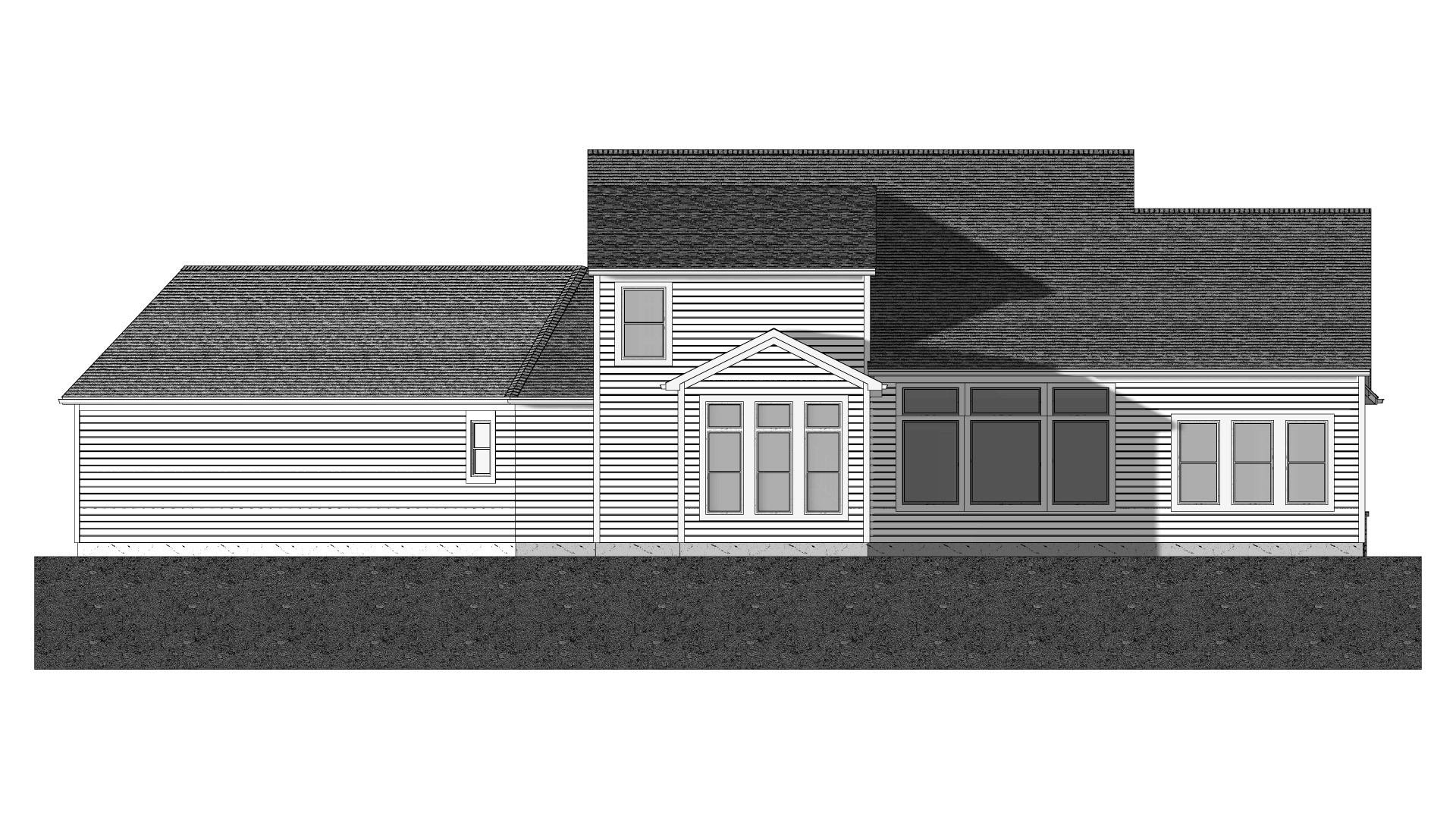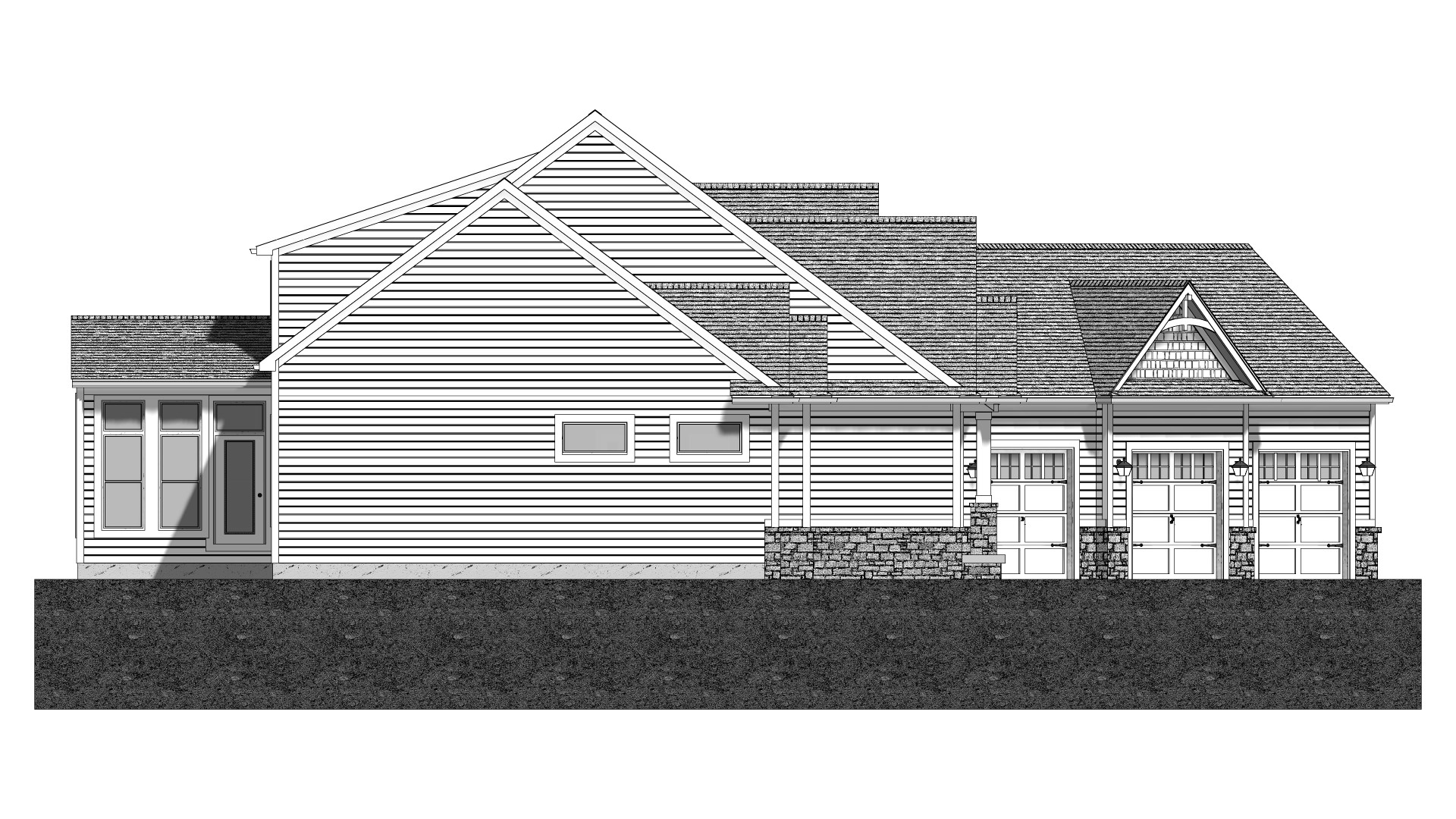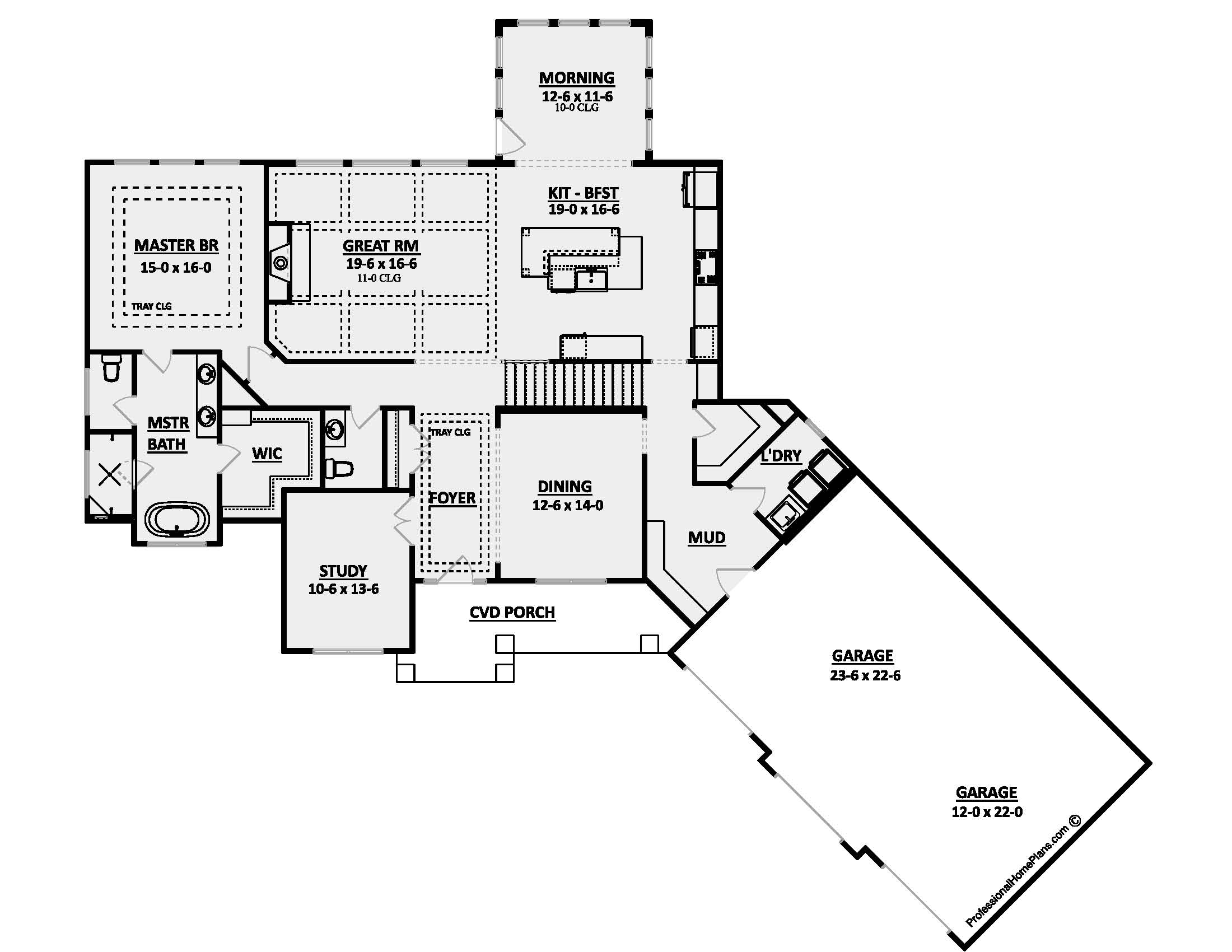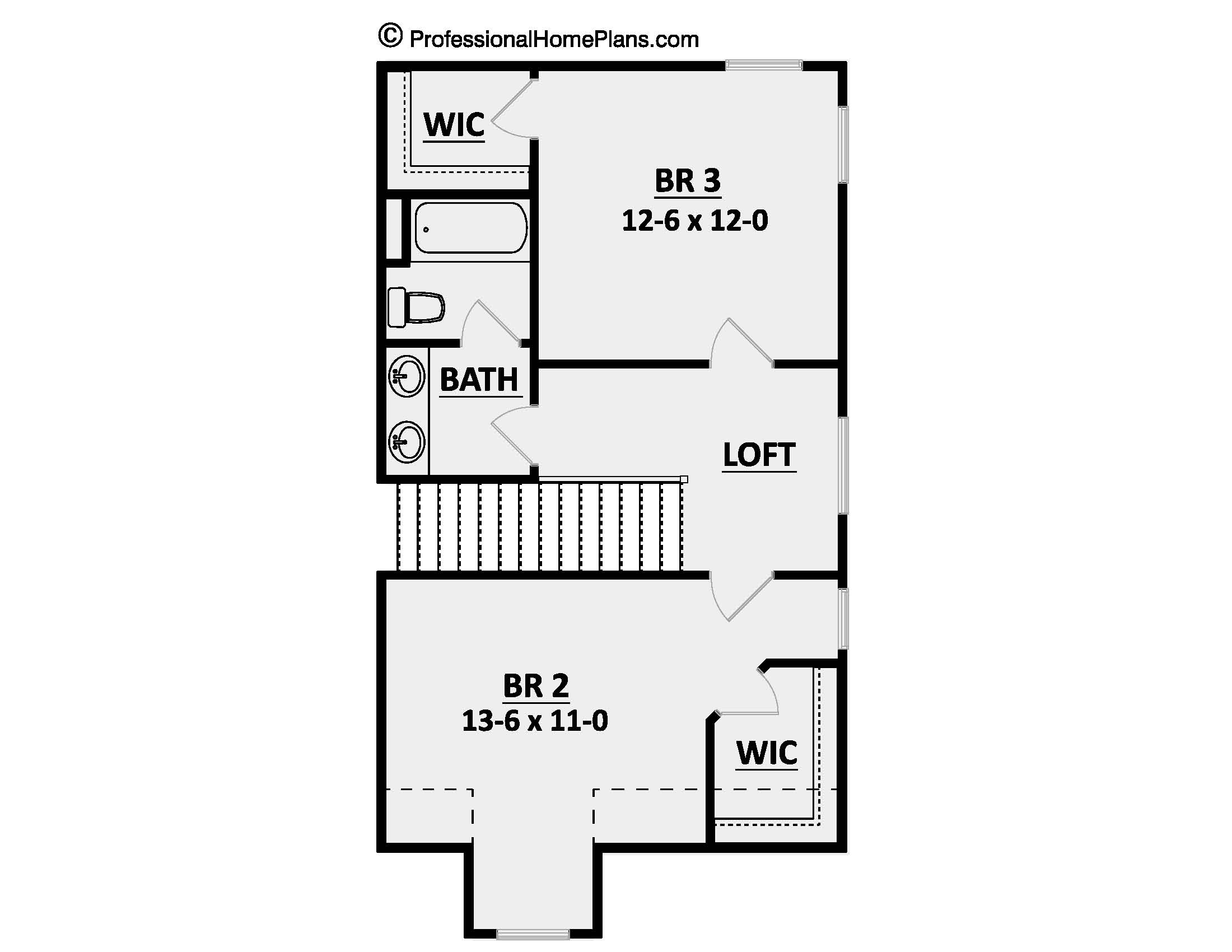The Ravenswood
Pre-Order!
2857
SQ FT
3
BEDS
2.5
BATHS
3
GARAGE BAYS
91' 4"
WIDTH
79' 8"
DEPTH
Pre-Order plans are shipped within 15 business days after order. Need them sooner? Contact us by clicking here to find out more about our Quick Ship program.
THE RAVENSWOOD
$1,500
Plan Description
Introducing the captivating Ravenswood home plan, a harmonious fusion of Craftsman elegance and modern living. With its distinctive exterior and meticulously designed interior, this 1.5-story haven is a true embodiment of comfort, style, and functionality.
From the moment you set eyes on the Ravenswood, its Craftsman exterior style draws you in with its charming details and inviting façade, reminiscent of timeless architectural craftsmanship.
Step inside and be greeted by a foyer that sets the tone for the entire home. A sense of openness and warmth pervades the space, guiding you toward the heart of the home.
The great room stands as a testament to the Ravenswood's thoughtfully designed layout. Illuminated by natural light streaming through large windows, this central gathering space exudes a welcoming ambiance. A fireplace adds a touch of coziness, while a high coffered ceiling enhances the room's sense of volume and drama.
The gourmet kitchen, is a culinary enthusiast's dream, with ample counter space, and a convenient central island. It seamlessly connects to both the great room and a charming breakfast nook, creating a seamless flow that encourages interaction and connection.
A formal dining room adds a touch of sophistication, perfect for hosting memorable dinners and celebrations with family and friends.
The Ravenswood home plan takes pride in offering three well-appointed bedrooms. The master suite, located on the main level, provides a retreat of luxury and comfort. A spacious layout, complemented by a spa-like en-suite bathroom and a generous walk-in closet, makes this a true haven. Two additional bedrooms on the upper level offer ample accommodation for family members or guests, sharing a well-appointed bathroom.
The Ravenswood's practicality shines through in its three-car garage, offering both storage and convenience for modern living needs.
With over 2,800 square feet of thoughtfully planned living space, the Ravenswood home plan is a seamless blend of Craftsman charm and contemporary comfort. Its exterior style, paired with its well-crafted interior features, creates an atmosphere that is both inviting and refined. Welcome to a world where architectural elegance meets modern living – the Ravenswood home plan.
Plan Specs
| Layout | |
| Bedrooms | 3 |
| Bathrooms | 2.5 |
| Garage Bays | 3 |
| Square Footage | |
| Main Level | 2,251 Sq. Ft. |
| Second Level | 607 Sq. Ft. |
| Garage Area | 767 Sq. Ft. |
| Total Living Area | 2,857 Sq. Ft. |
| Exterior Dimensions | |
| Width | 91' 4" |
| Depth | 79' 8" |
| Primary Roof Pitch | 9/12 |
|
Max Ridge Height
Calculated from main floor line |
26' 9" |
