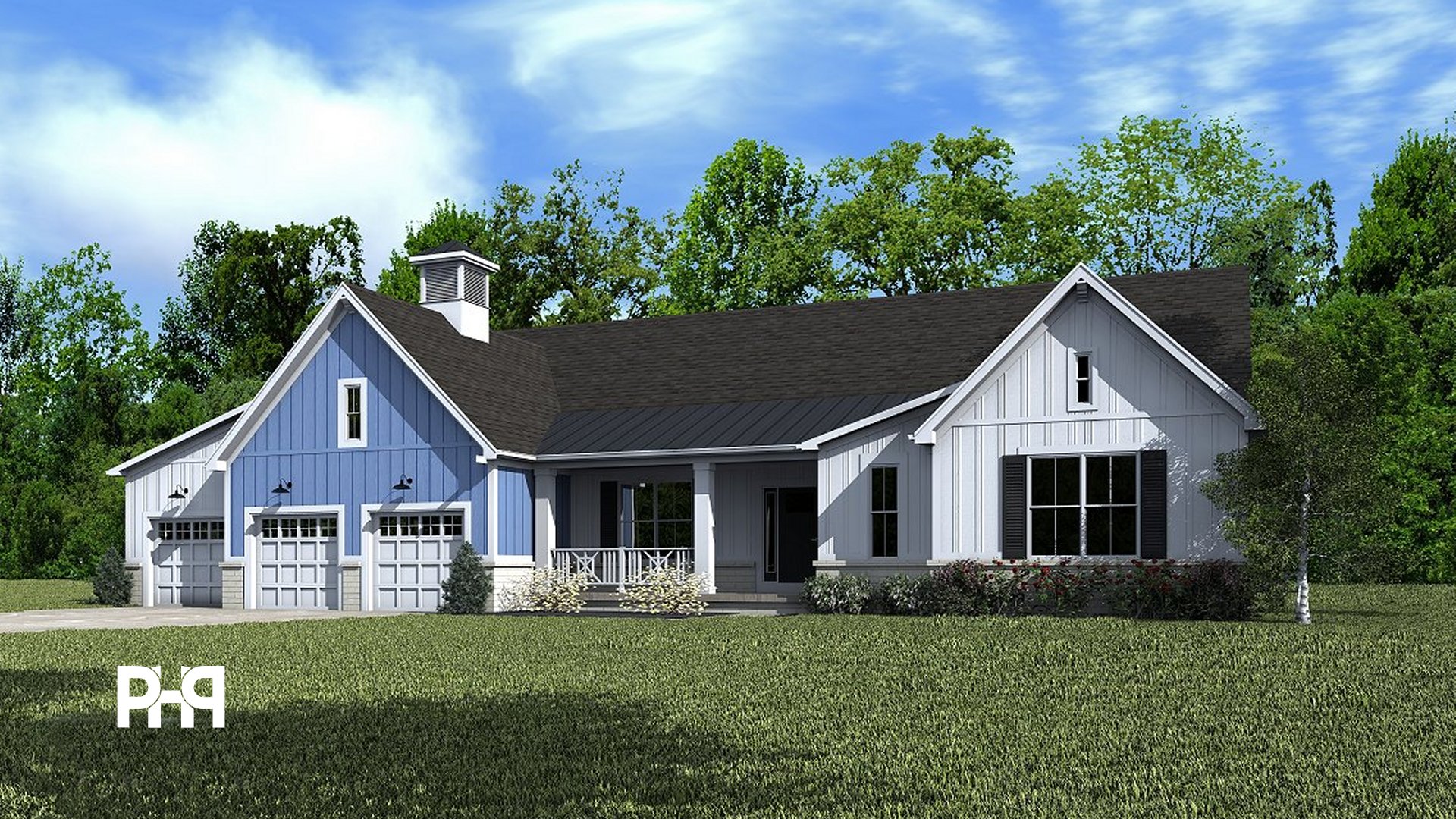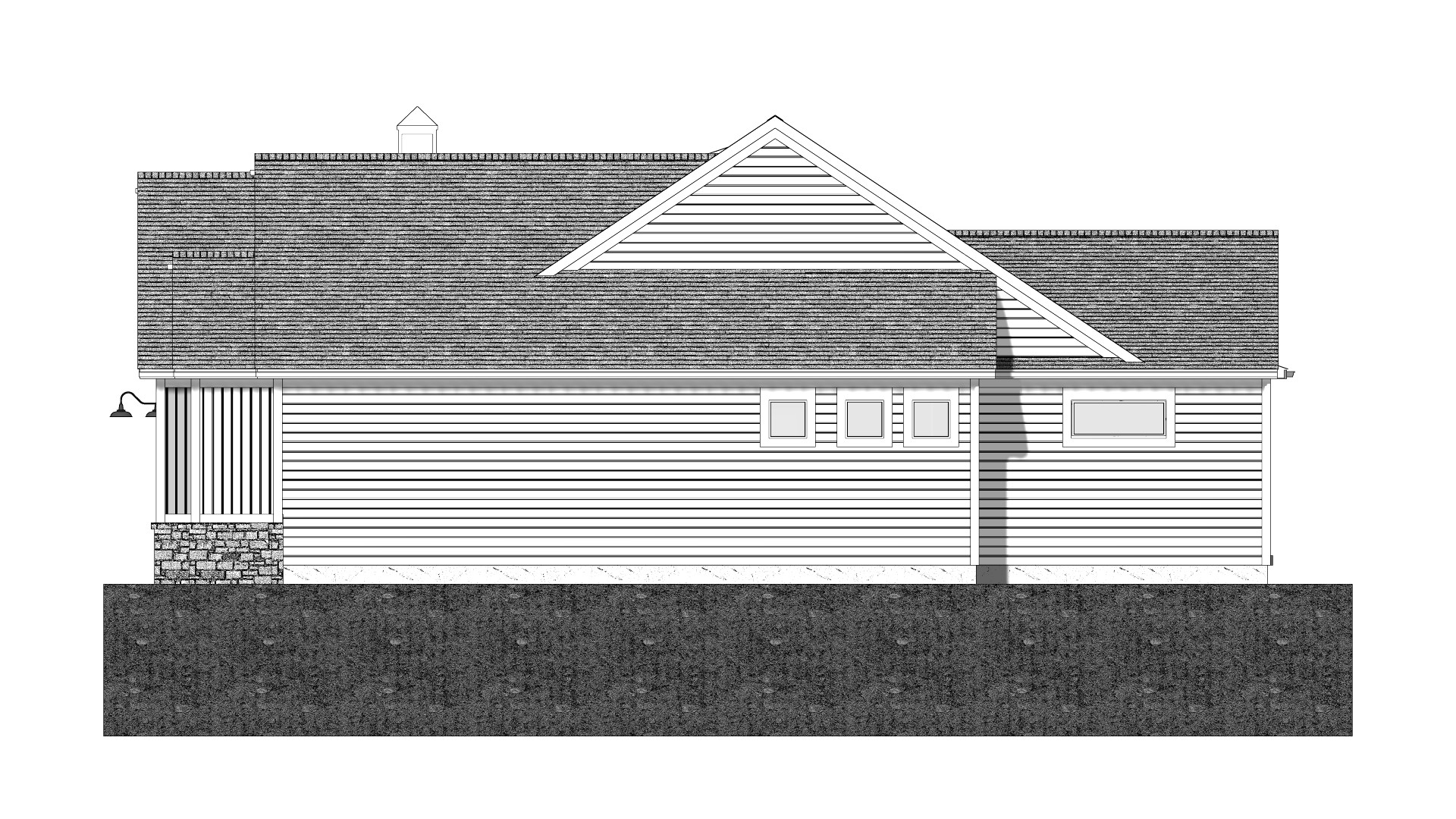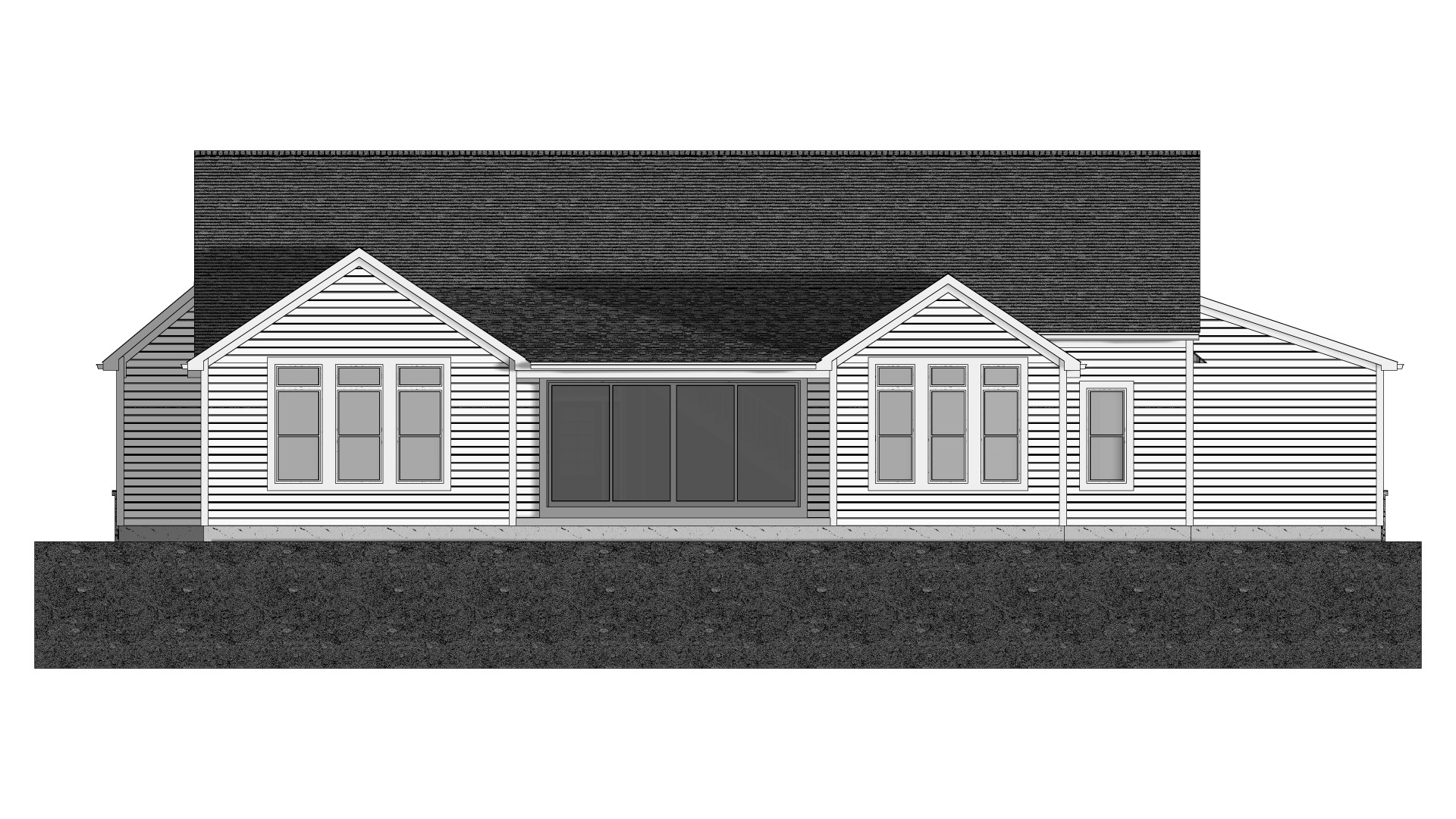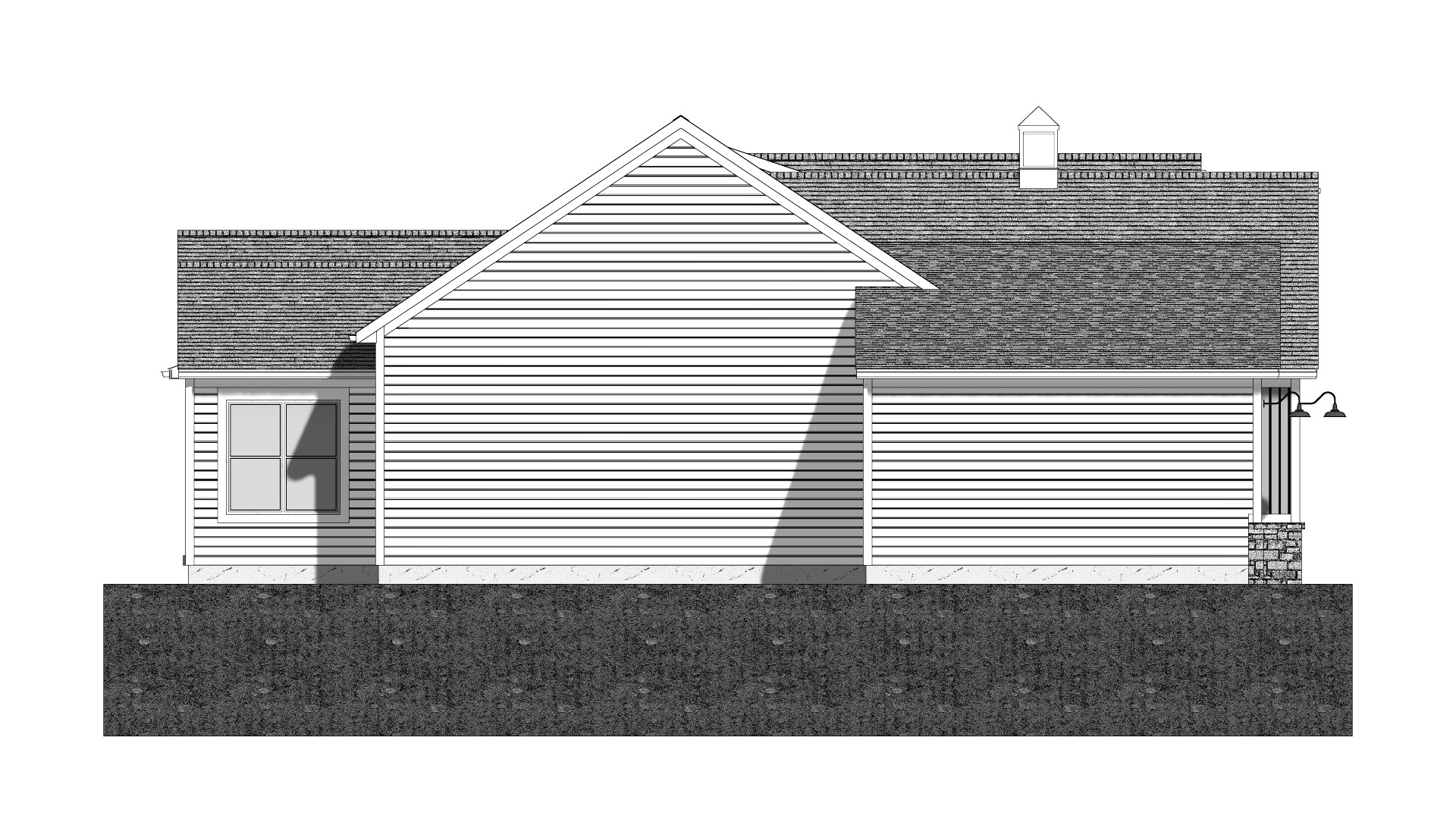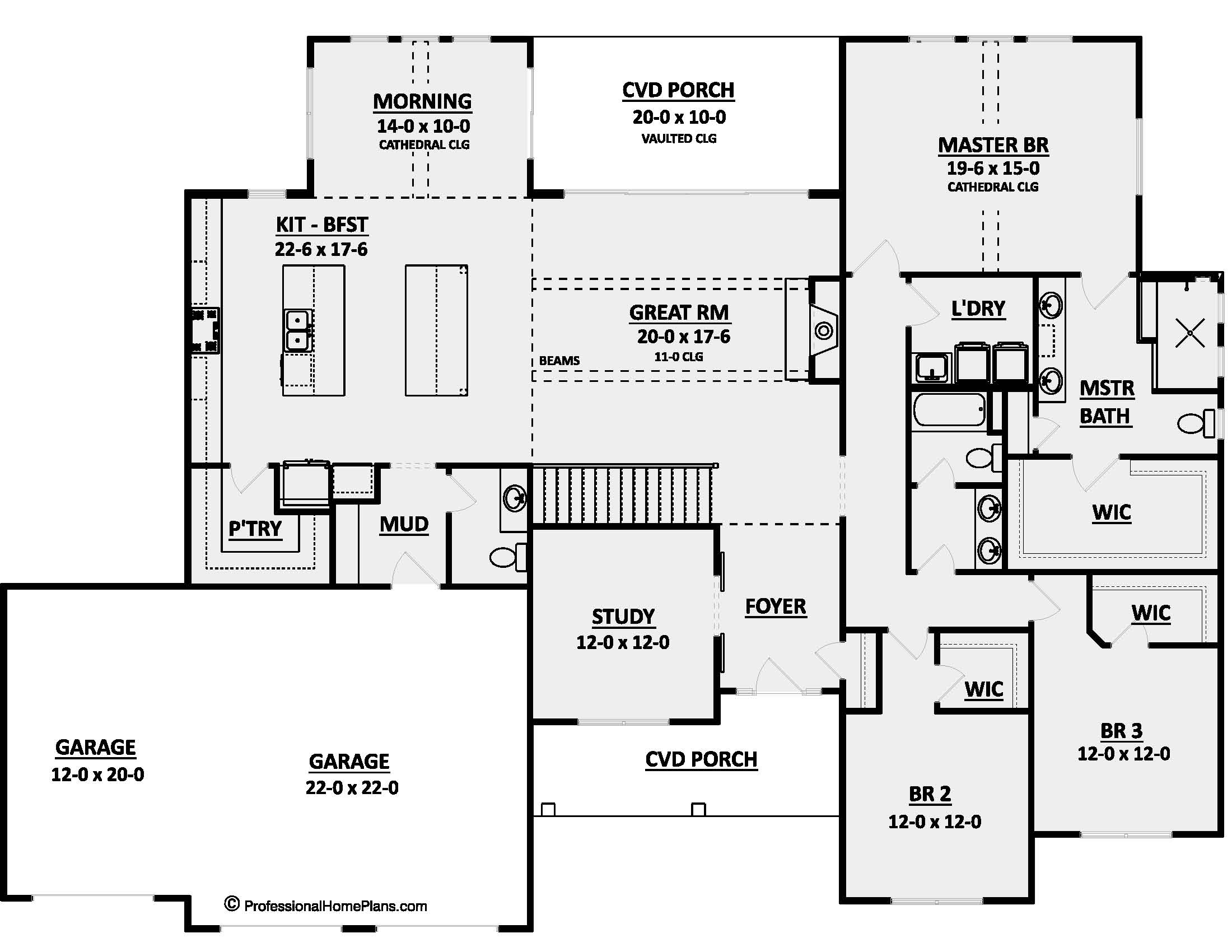The Robindale
Pre-Order!
2697
SQ FT
3
BEDS
2.5
BATHS
3
GARAGE BAYS
79' 8"
WIDTH
58' 4"
DEPTH
Pre-Order plans are shipped within 15 business days after order. Need them sooner? Contact us by clicking here to find out more about our Quick Ship program.
THE ROBINDALE
$1,500
Plan Description
Introducing the charming Robindale home plan, a single-story haven that seamlessly blends the warmth of a modern farmhouse aesthetic with thoughtful design and contemporary comforts. Boasting 3 Bedrooms, 2.5 Baths, a spacious 3 Car Garage, and an expansive living space spanning over 2,600 square feet, this home invites you to experience the perfect fusion of rustic charm and modern luxury.
As you step onto the welcoming porch and through the front door, you're greeted by an air of cozy sophistication. The open-concept layout flows effortlessly, creating a sense of unity throughout the main living areas while offering distinct spaces for relaxation, entertainment, and connection.
The heart of the Robindale plan is its captivating great room, where an exposed beam ceiling exudes farmhouse charm. Large windows allow natural light to dance across the room, highlighting the thoughtful architectural details and creating a warm and inviting atmosphere. A modern fireplace serves as the focal point, inviting you to gather around and create cherished memories with loved ones.
Adjacent to the family room, the gourmet kitchen marries style and functionality. Shaker-style cabinets and a spacious island with a farmhouse sink provide both a stunning visual and a practical workspace for culinary endeavors. The nearby morning room offers a cozy spot for family meals or casual gatherings, with sliding glass doors seamlessly connecting the indoors to the outdoors.
The master suite is a sanctuary of comfort, featuring a luxurious en-suite bathroom complete with a double vanity, a separate shower, and a walk-in closet. Two additional well-appointed bedrooms share a thoughtfully designed full bathroom and provide versatility for guests, a home office, or hobbies.
A convenient half bathroom, a dedicated laundry room, and the attached 3 Car Garage further enhance the practicality of the Robindale plan. The garage not only accommodates vehicles but also offers ample space for storage, workshop activities, and more.
The exterior of the Robindale plan showcases the quintessential modern farmhouse charm, featuring a combination of clean lines, inviting porches, and a tasteful blend of textures and materials.
Embrace the allure of country living with a contemporary twist in the Robindale home plan. With its seamless combination of modern amenities and farmhouse elegance, this residence invites you to experience the epitome of comfortable and stylish living in a single-story masterpiece.
Plan Specs
| Layout | |
| Bedrooms | 3 |
| Bathrooms | 2.5 |
| Garage Bays | 3 |
| Square Footage | |
| Main Level | 2,697 Sq. Ft. |
| Second Level | Sq. Ft. |
| Garage Area | 703 Sq. Ft. |
| Total Living Area | 2,697 Sq. Ft. |
| Exterior Dimensions | |
| Width | 79' 8" |
| Depth | 58' 4" |
| Primary Roof Pitch | 8/12 |
|
Max Ridge Height
Calculated from main floor line |
22' 6" |
