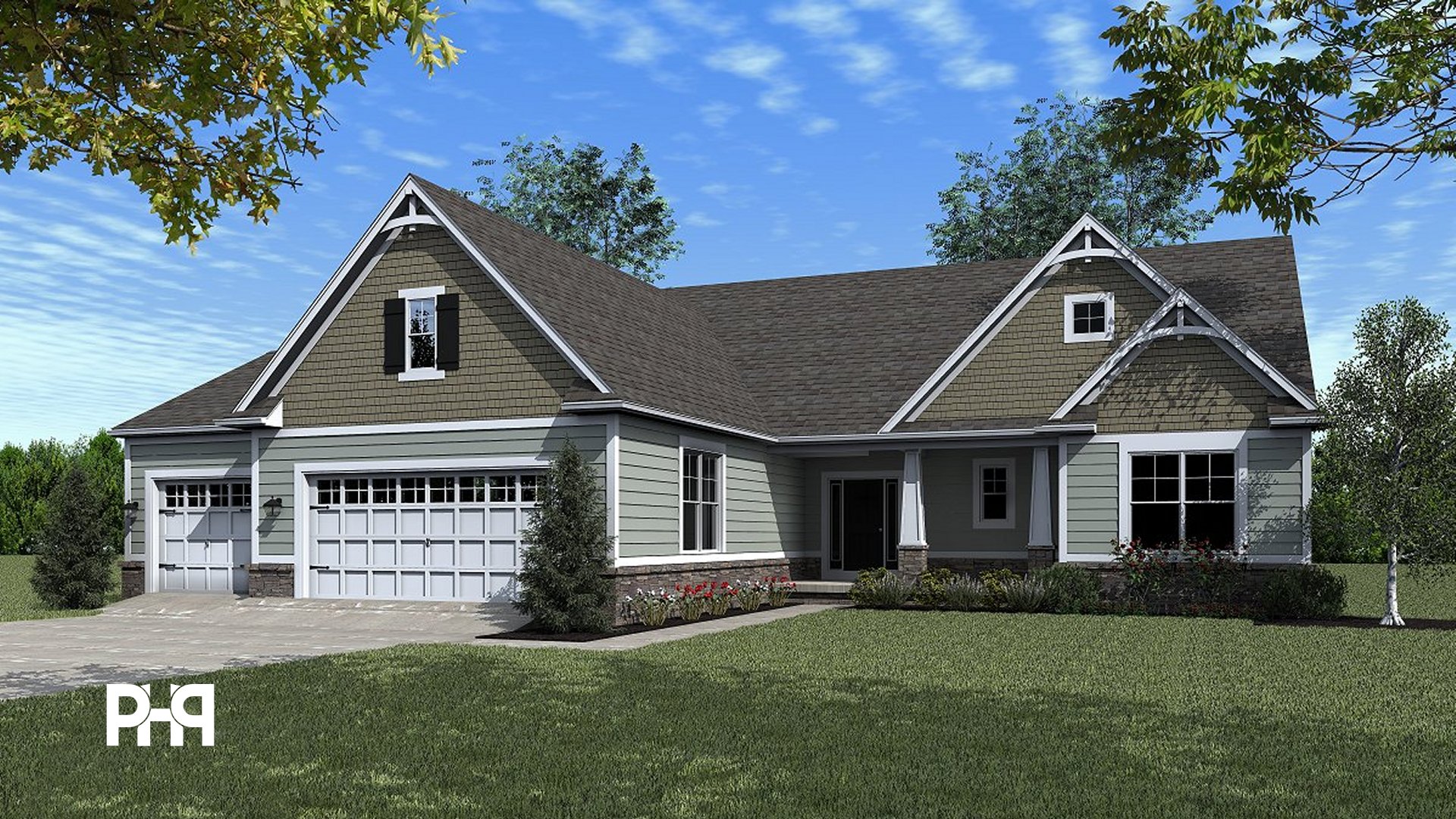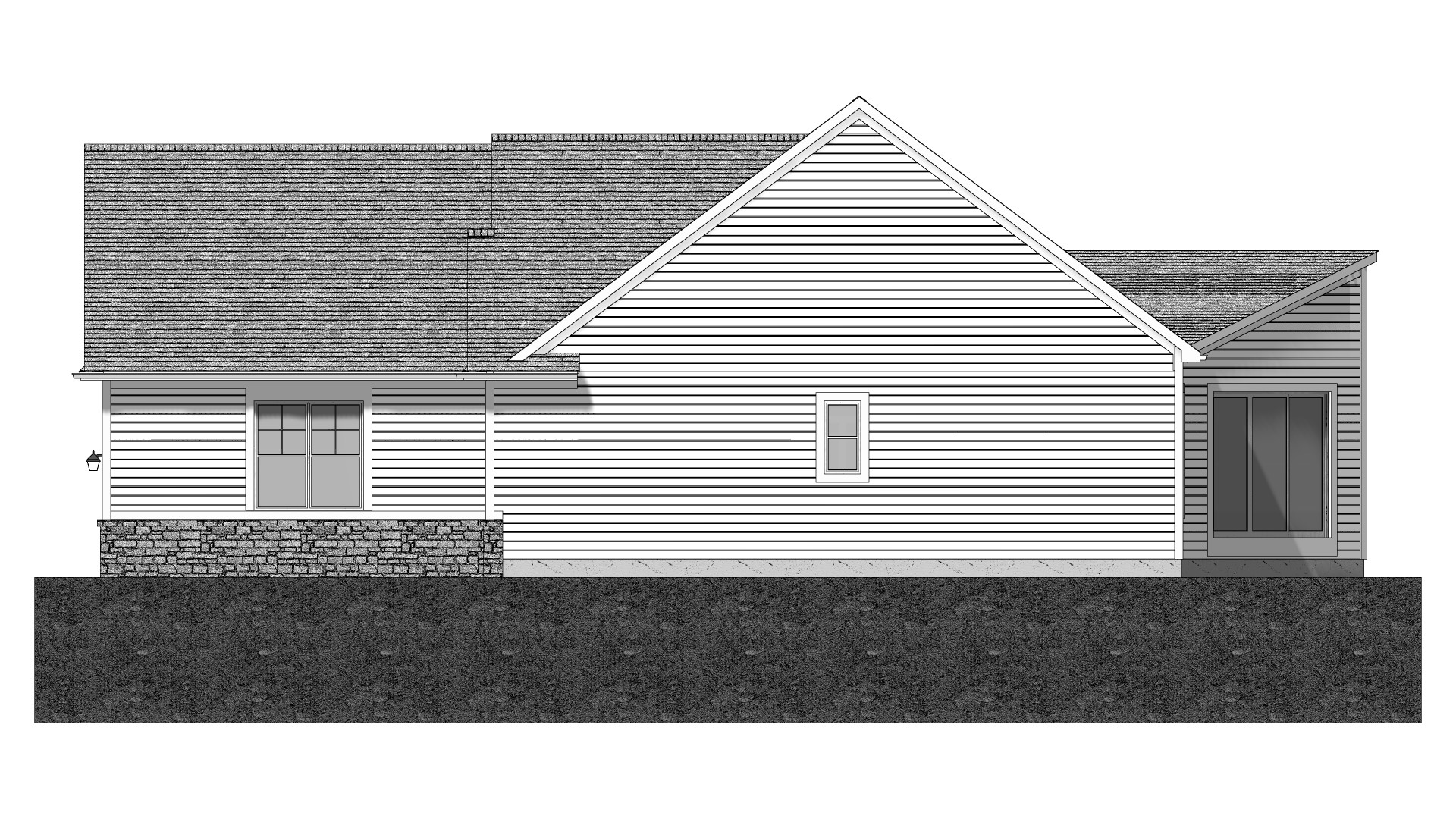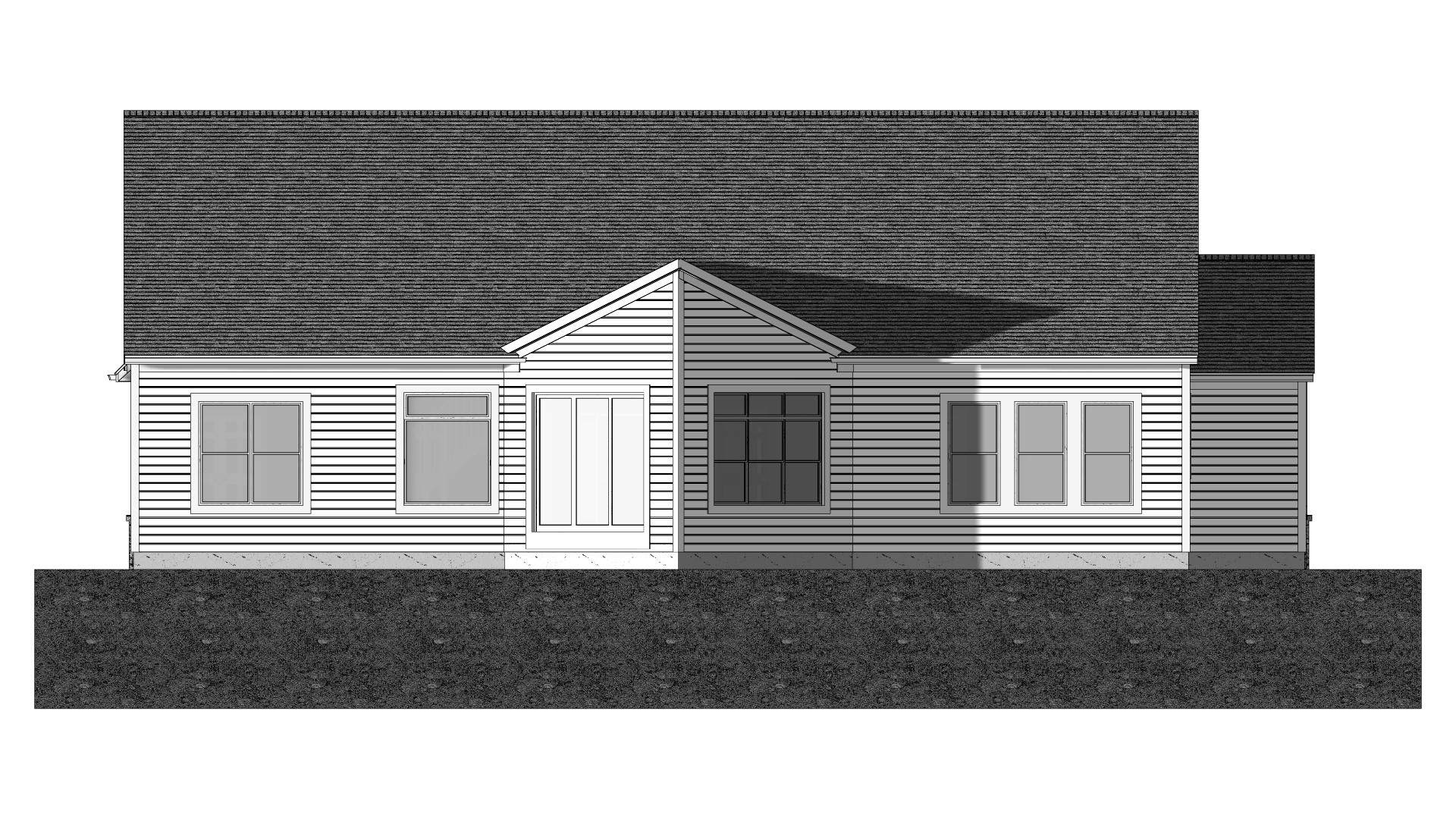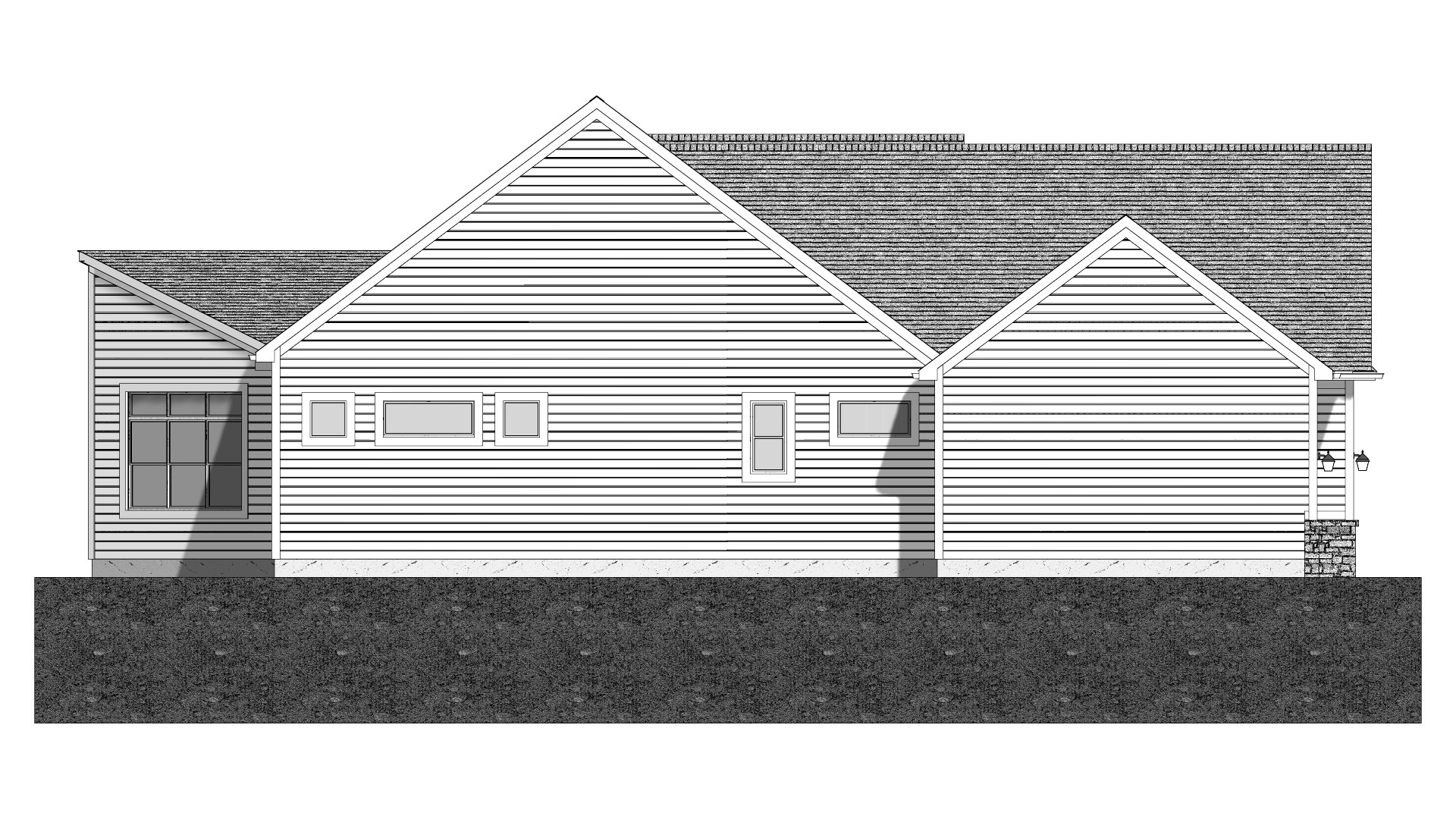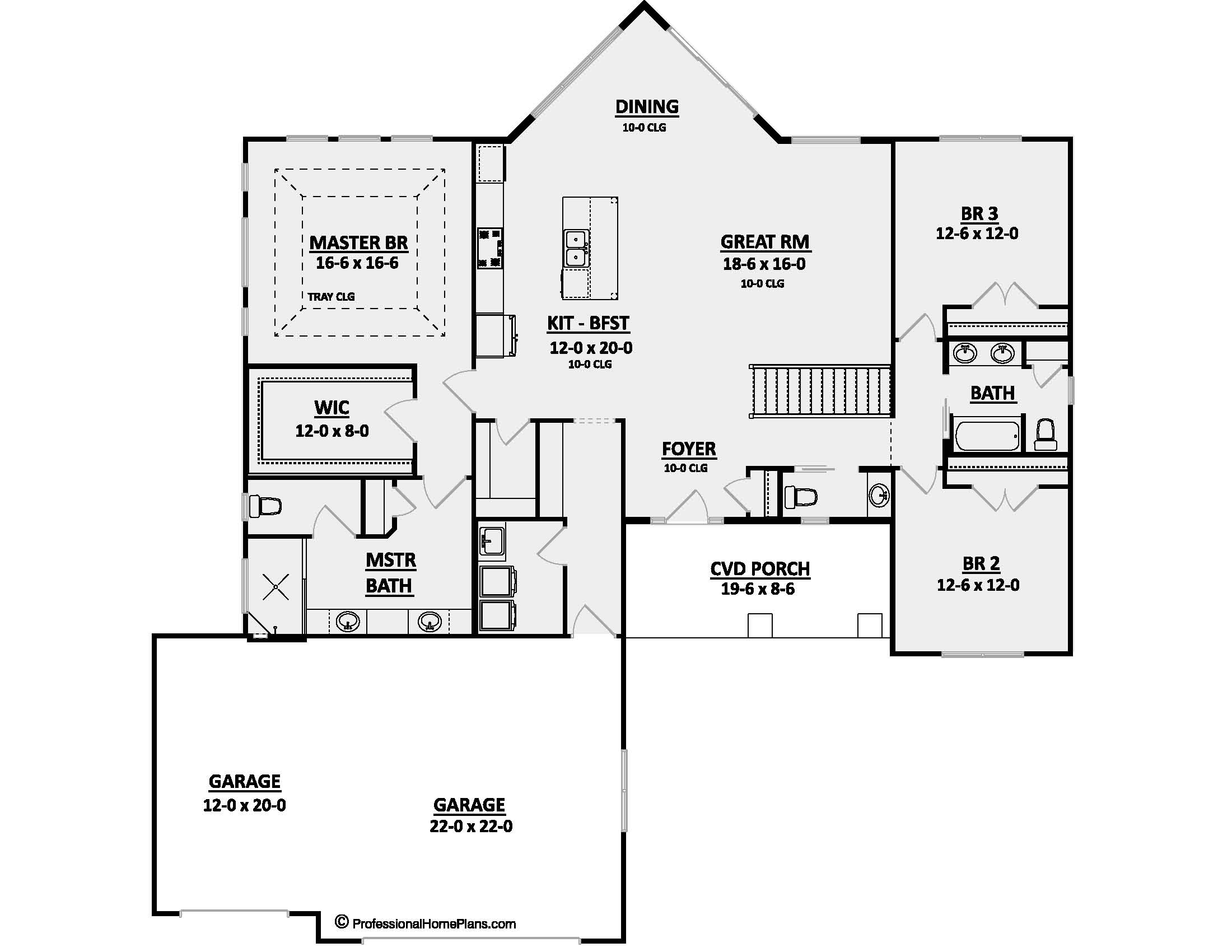The Royalton
Pre-Order!
2181
SQ FT
3
BEDS
2.5
BATHS
3
GARAGE BAYS
67' 4"
WIDTH
69' 0"
DEPTH
Pre-Order plans are shipped within 15 business days after order. Need them sooner? Contact us by clicking here to find out more about our Quick Ship program.
THE ROYALTON
$1,400
Plan Description
Introducing the lovely Royalton home plan, where luxury living meets modern elegance. This residence boasts an impressive design that seamlessly combines comfort, style, and functionality. With 3 Bedrooms, 2.5 Bathrooms, and a sprawling 3 Car Garage, encompassing over 2,100 square feet of carefully crafted living space, this home offers a lifestyle of grandeur and convenience.
Step into the grand foyer, where soaring ceilings and elegant architectural details welcome you with an air of sophistication. The open-concept layout flawlessly connects the main living areas, creating a harmonious flow that is ideal for both entertaining and everyday living.
The heart of the Royalton plan is its spacious and inviting great room. This room is the perfect gathering spot for family and friends. The adjoining gourmet kitchen is a culinary enthusiast's dream, featuring ample counter space, and a center island that beckons for both meal preparation and casual dining.
A designated dining area adjacent to the kitchen offers an elegant space for formal dinners or casual brunches, while the nearby sliding glass doors provide a seamless transition to the outdoor living area.
Retreat to the luxurious master suite, a private oasis that pampers you with comfort and style. The en-suite bathroom is a true spa-like escape, featuring dual sinks, a separate shower, and a generously sized walk-in closet. Two additional bedrooms share a thoughtfully designed full bathroom and provide ample space for family members or guests.
Completing the Royalton's offerings is the practicality of a well-appointed half bathroom and a conveniently located laundry room that leads to the expansive 3 Car Garage. This garage not only provides ample parking space for vehicles but also offers plenty of room for storage, hobbies, and more.
With meticulous attention to detail, high-end finishes, and a design that balances form and function, the Royalton home plan is a masterpiece that promises an elevated living experience. Experience the epitome of modern luxury and embrace a life of elegance in this splendid residence.
Plan Specs
| Layout | |
| Bedrooms | 3 |
| Bathrooms | 2.5 |
| Garage Bays | 3 |
| Square Footage | |
| Main Level | 2,181 Sq. Ft. |
| Second Level | Sq. Ft. |
| Garage Area | 703 Sq. Ft. |
| Total Living Area | 2,181 Sq. Ft. |
| Exterior Dimensions | |
| Width | 67' 4" |
| Depth | 69' 0" |
| Primary Roof Pitch | 9/12 |
|
Max Ridge Height
Calculated from main floor line |
24' 3" |
