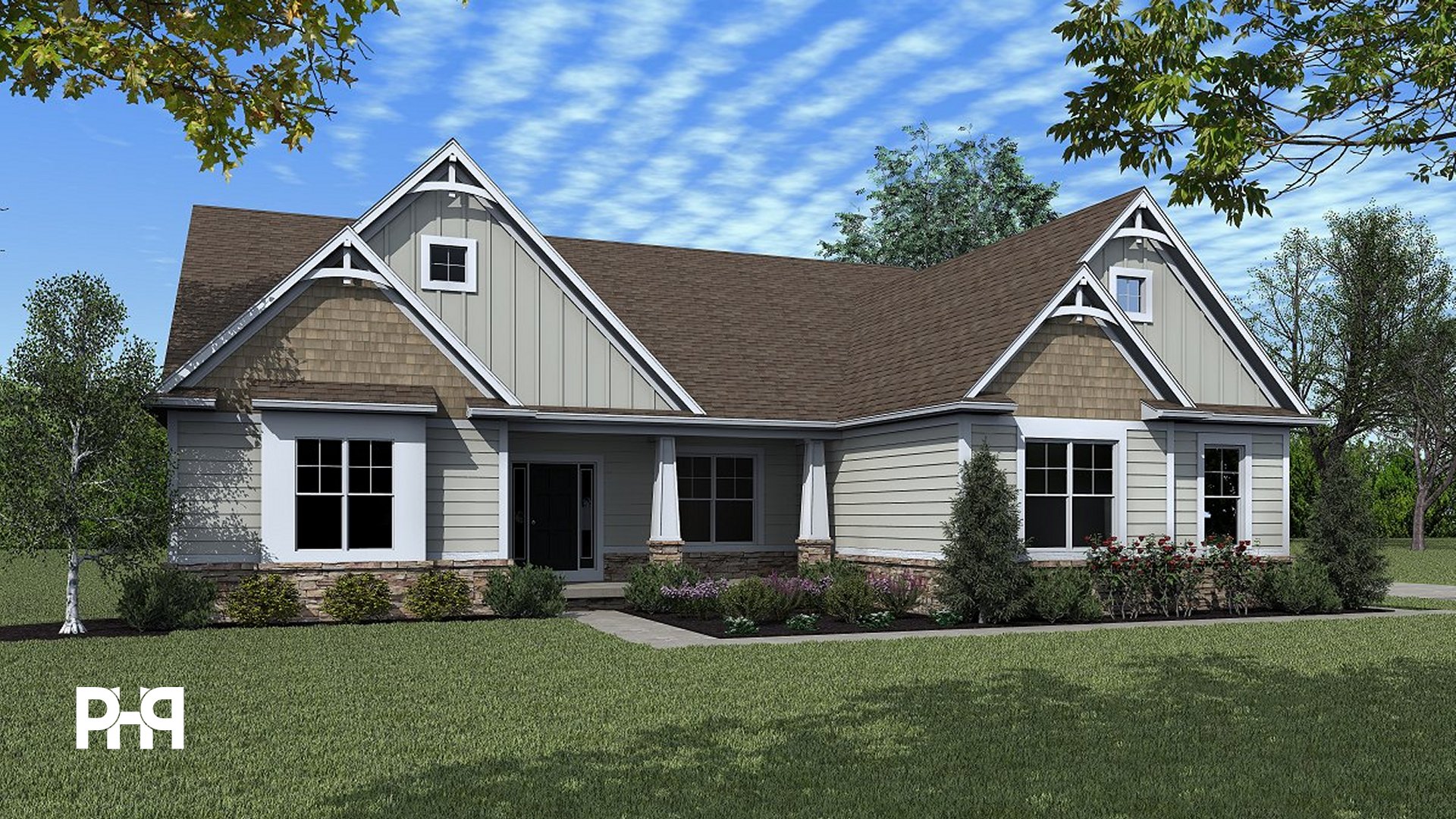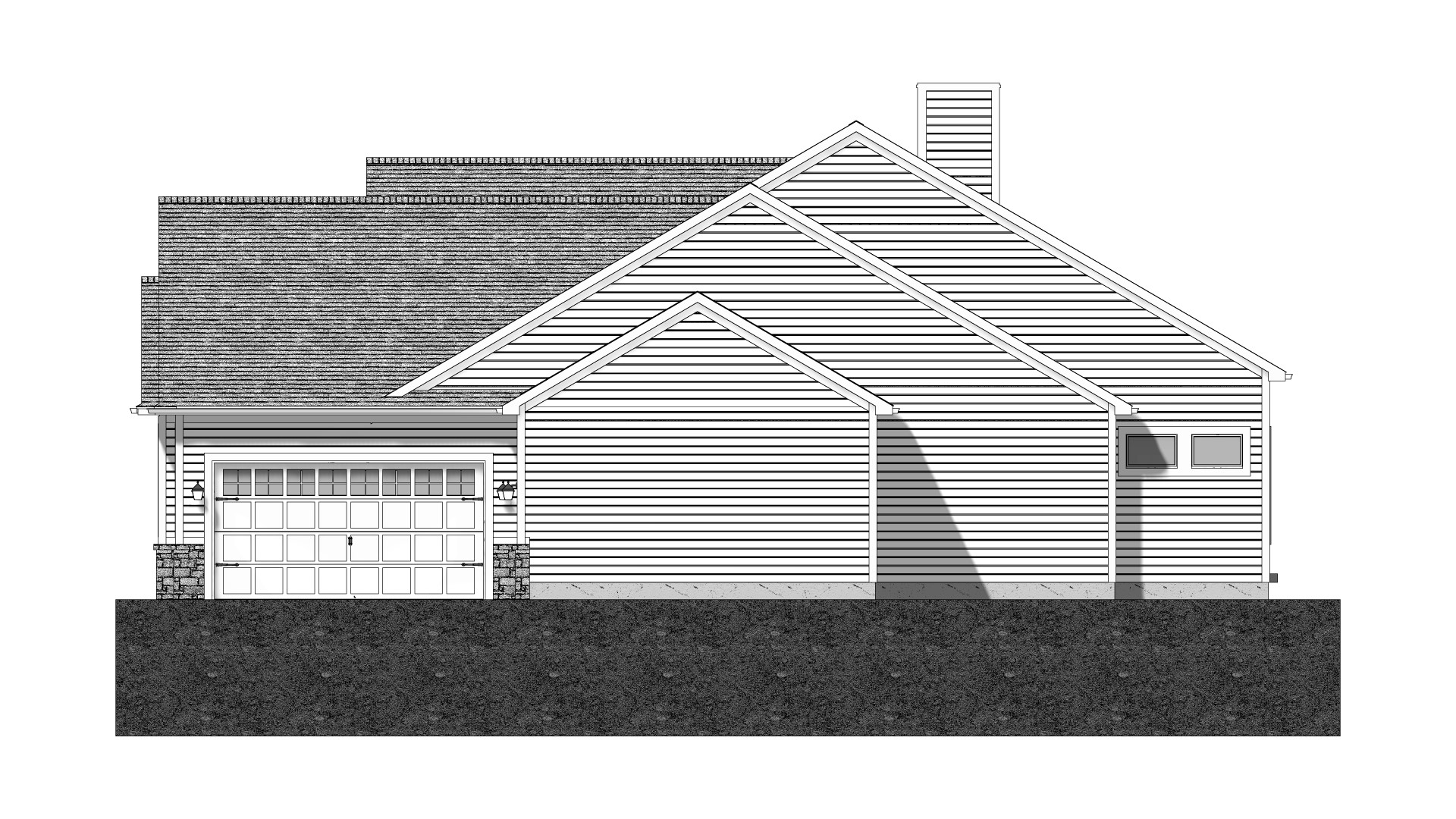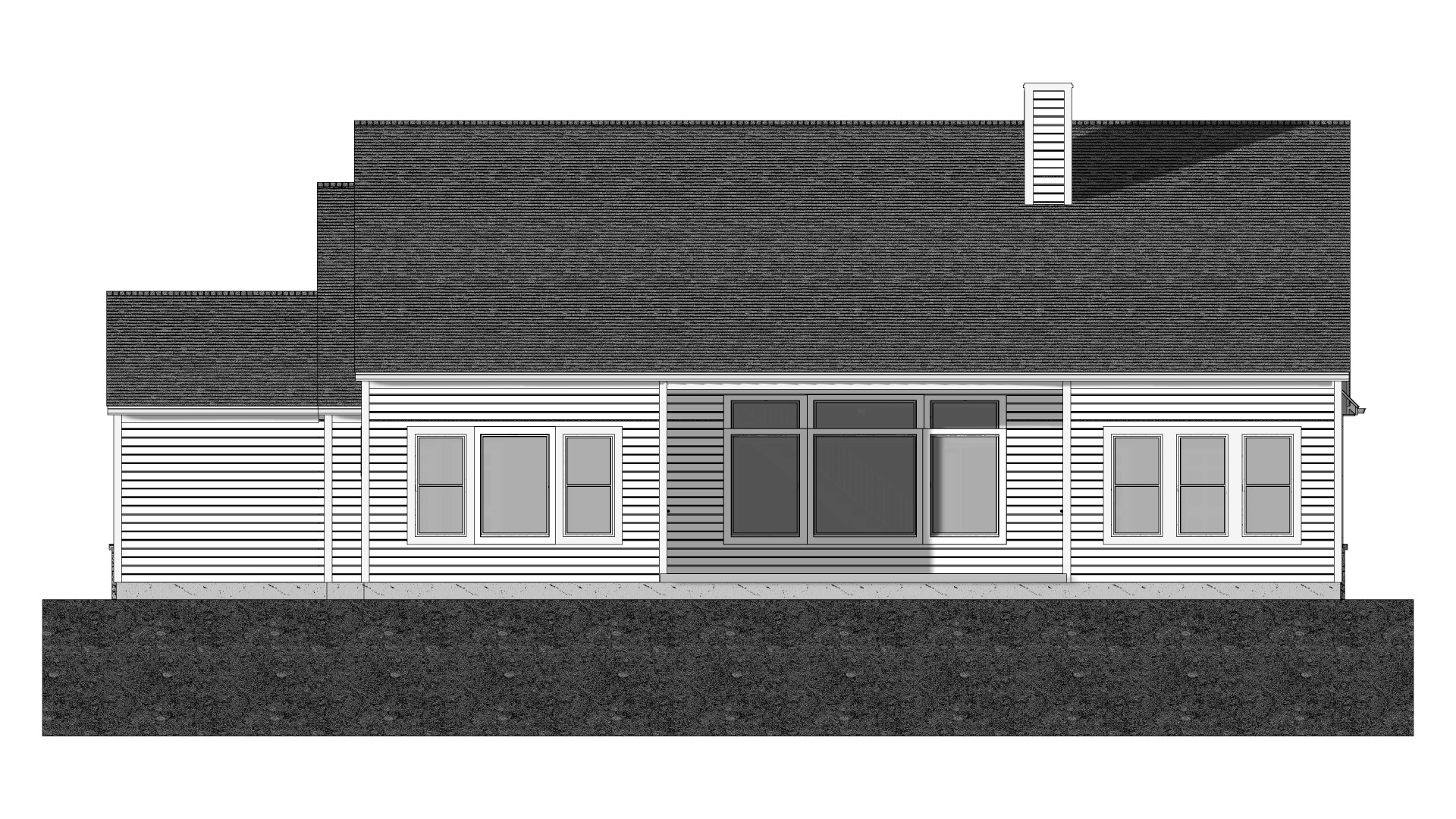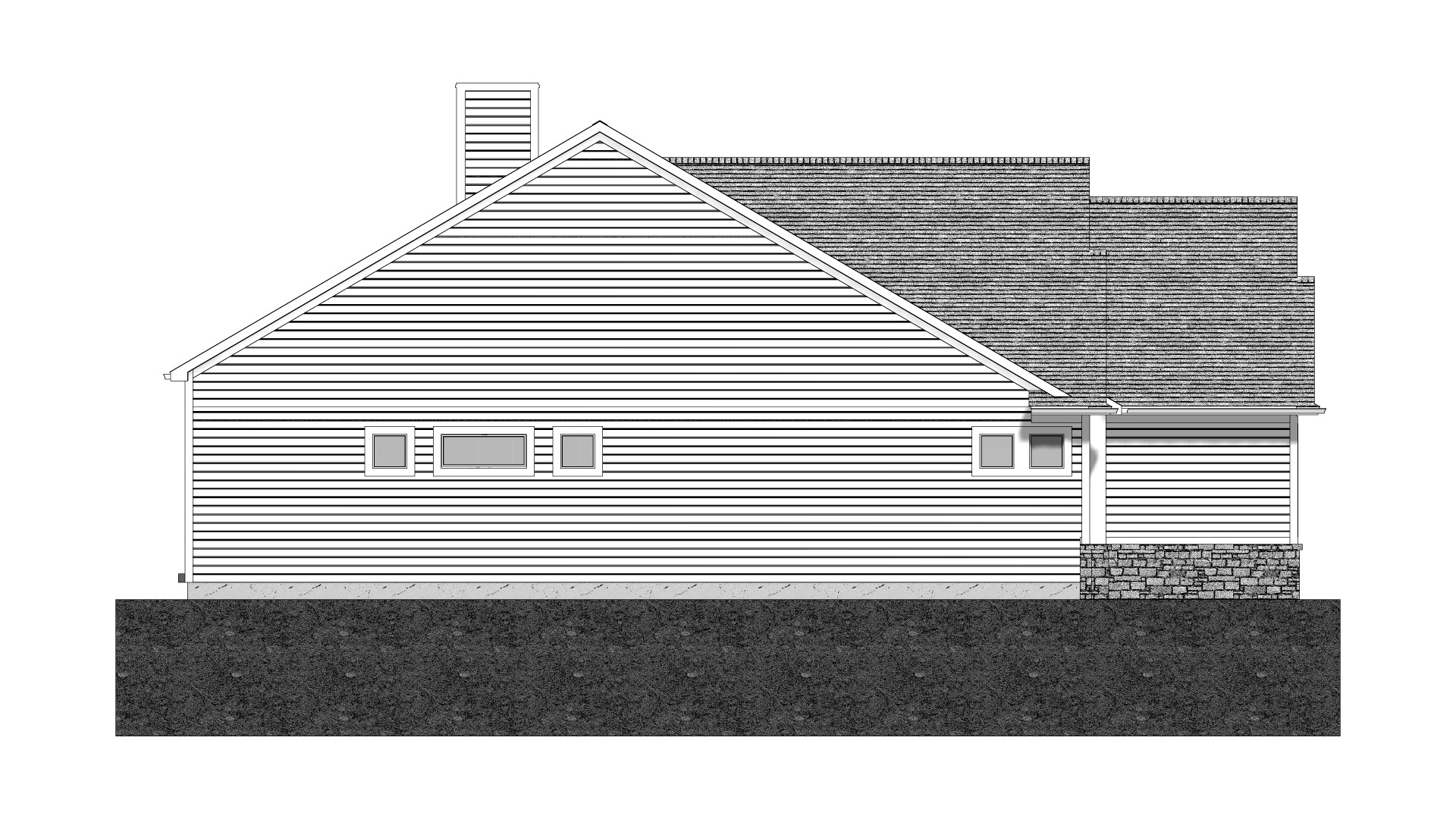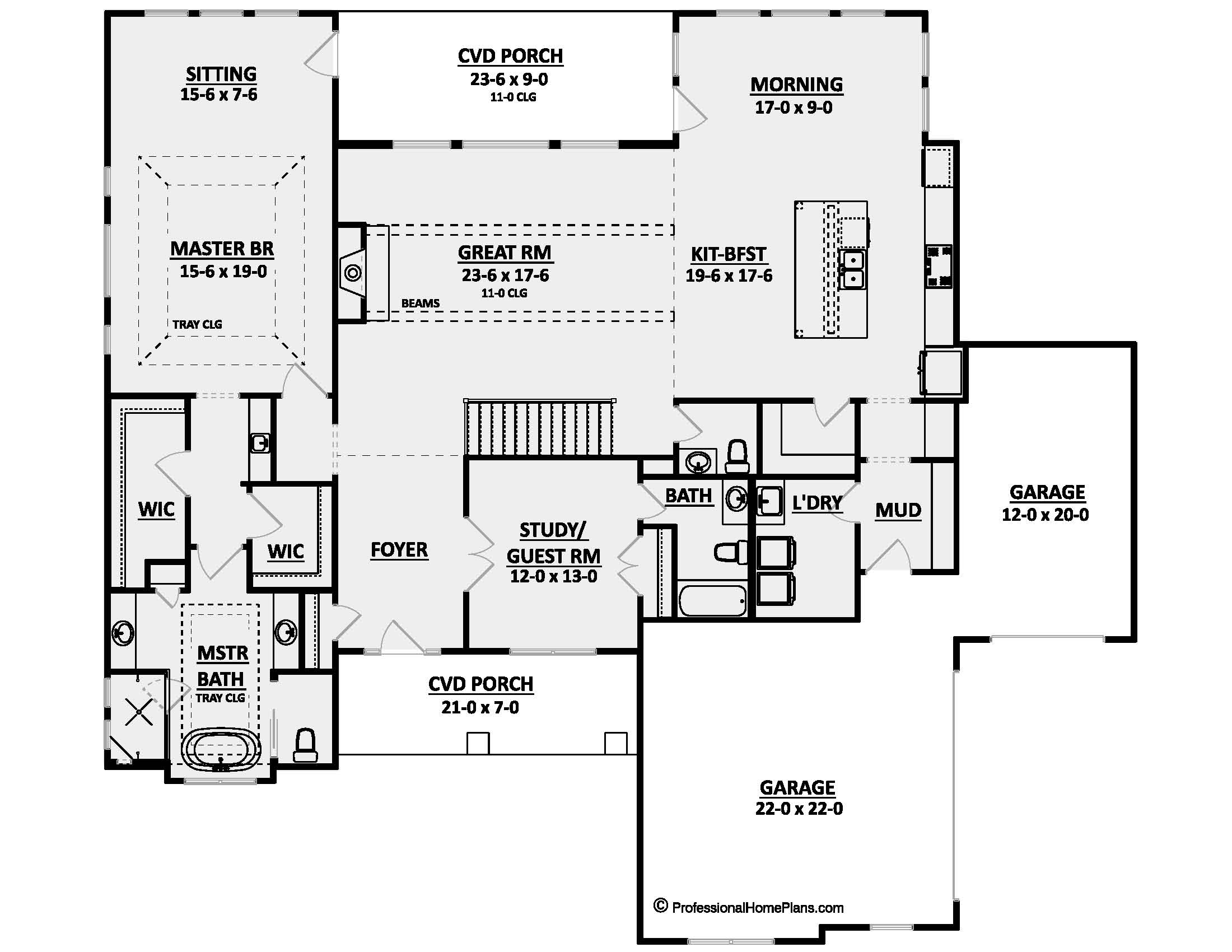SQ FT
BEDS
BATHS
GARAGE BAYS
WIDTH
DEPTH
THE SIGNATURE
$1,400
Plan Description
Unveiling the Timeless Appeal of the Signature House Plan
Step into a world where Craftsman elegance meets modern living with the Signature house plan. The captivating Craftsman-style exterior sets the stage for a home that seamlessly blends timeless charm with contemporary comfort.
Craftsman-Style Elegance and Modern Comfort in Harmony
The heart of the home lies in the great room, a masterpiece that effortlessly intertwines elegance and relaxation. Soaring ceilings adorned with exposed beam details cast an airy ambiance, while a captivating fireplace adds visual intrigue and cozy warmth. This central hub is perfect for hosting guests or savoring quiet moments.
Gourmet Kitchen and Morning Room: Where Culinary Art Meets Nature's Beauty
Indulge your culinary senses in the gourmet kitchen, a haven for cooking enthusiasts. Modern appliances, ample counter space, and a versatile central island make every meal a delight. Adjacent to the kitchen, the morning room offers a bright and welcoming space for casual dining, seamlessly connecting you to the outdoors and nature.
Luxurious Master Suite Retreat: Tranquility Redefined
Elevate your relaxation in the master suite, complete with a soothing sitting area. The master bath embodies spa-like opulence, boasting contemporary fixtures, an indulgent soaking tub, and a spacious shower—your private haven for daily rejuvenation.
Flexible Spaces and Practicality: Tailored to Your Needs
The Signature house plan offers versatility with a second spacious bedroom, ideal for guests or customized to your unique needs. The 3.5-car garage provides both storage and convenience, catering to modern living demands.
Embrace Signature Living: Crafted for Modern Lifestyles
With over 2,400 square feet of meticulously designed living space, the Signature house plan perfectly marries Craftsman charm with modern comfort. Its exterior style, coupled with thoughtful interior features, shapes an environment that is both inviting and refined. Welcome to a lifestyle where architectural elegance converges with contemporary living—the Signature house plan is your signature living experience.
Conclusion: Experience the epitome of comfort and luxury with the Signature house plan. Its Craftsman elegance and modern design create a harmonious living space that is both timeless and contemporary. Explore the possibilities of modern living in this meticulously crafted home.
Plan Specs
| Layout | |
| Bedrooms | 2 |
| Bathrooms | 2.5 |
| Garage Bays | 3.5 |
| Square Footage | |
| Main Level | 2,484 Sq. Ft. |
| Second Level | Sq. Ft. |
| Garage Area | 764 Sq. Ft. |
| Total Living Area | 2,489 Sq. Ft. |
| Exterior Dimensions | |
| Width | 71' 8" |
| Depth | 64' 10" |
| Primary Roof Pitch | 7/12 |
|
Max Ridge Height
Calculated from main floor line |
25' 10" |
