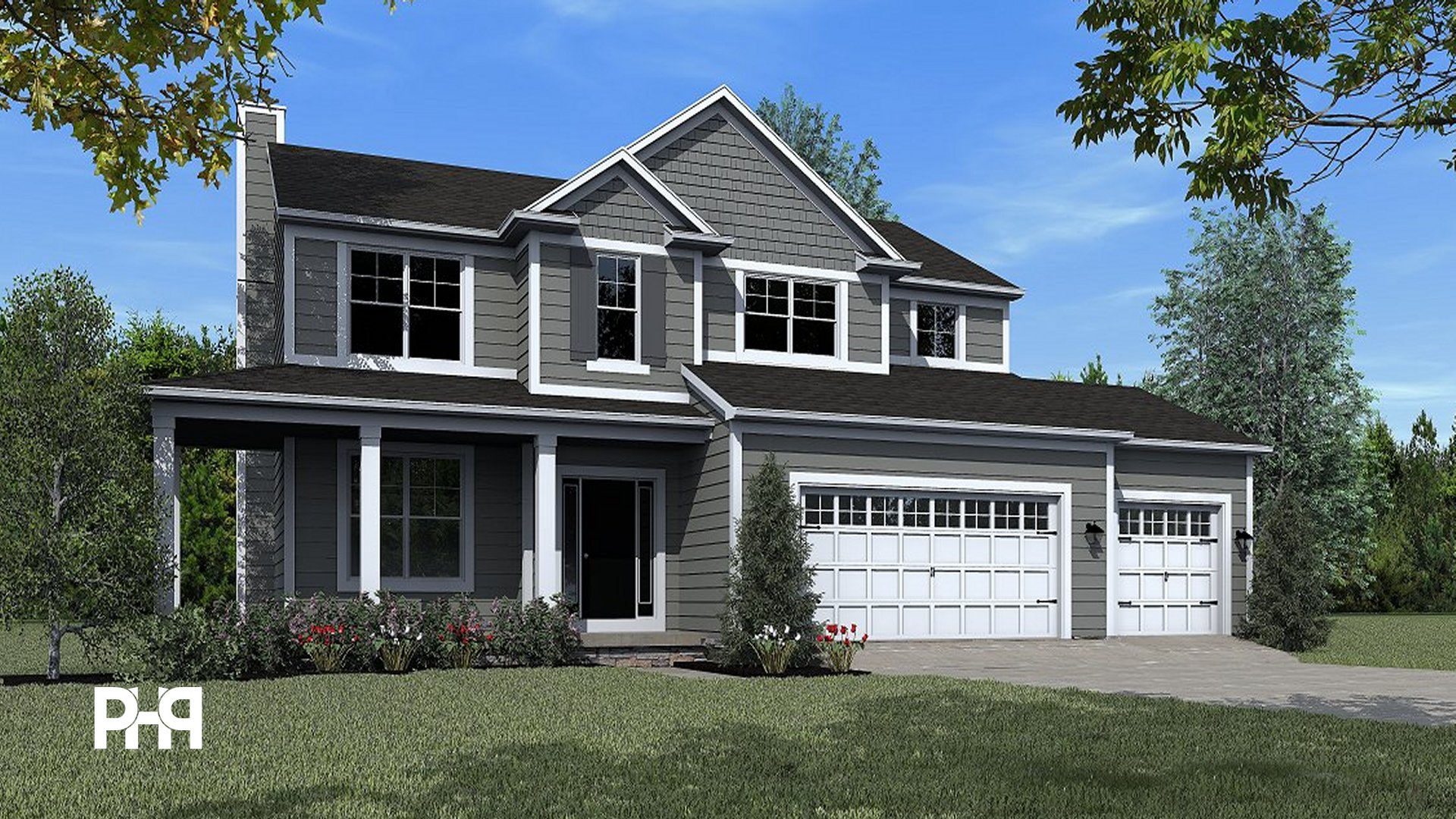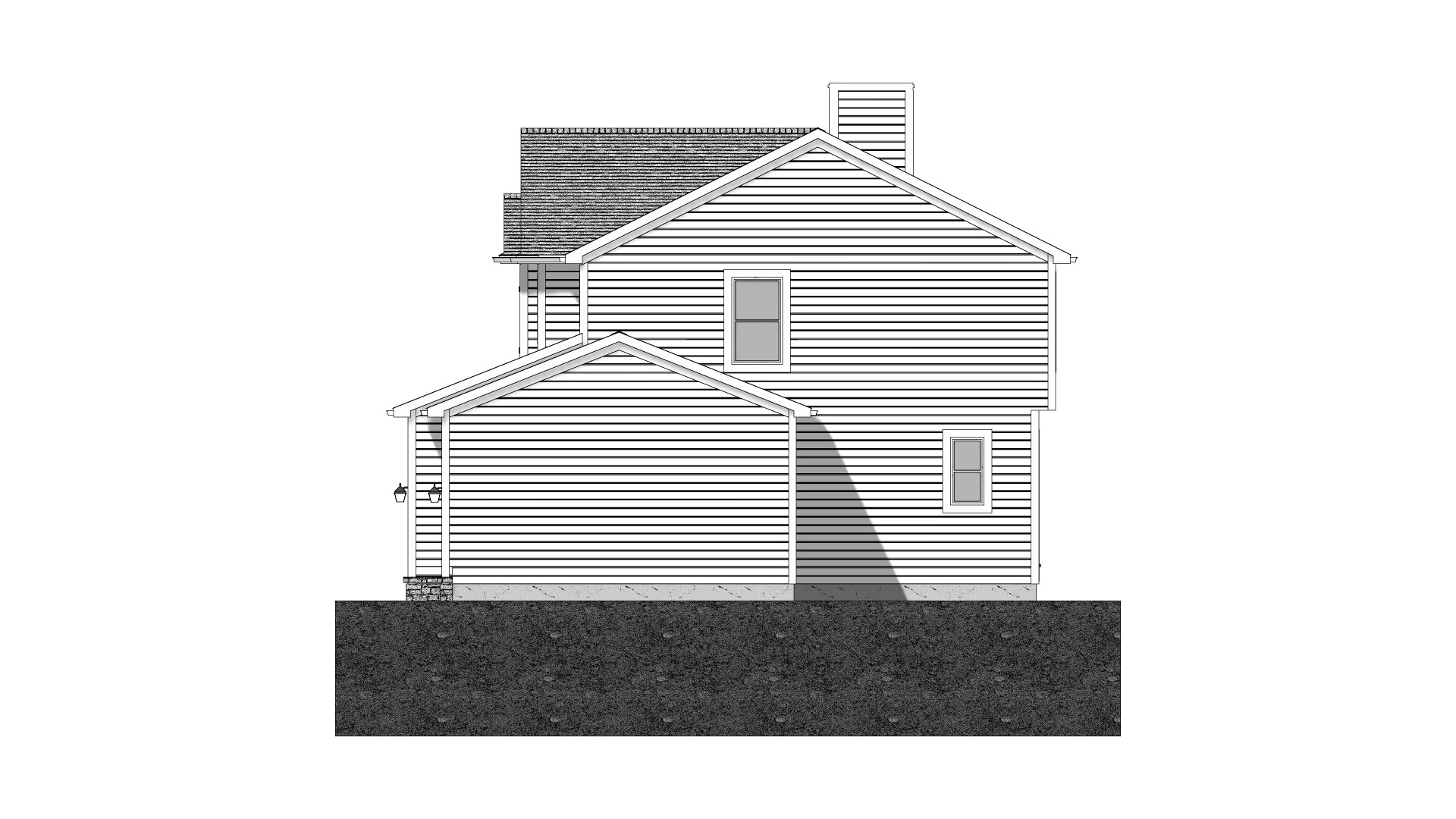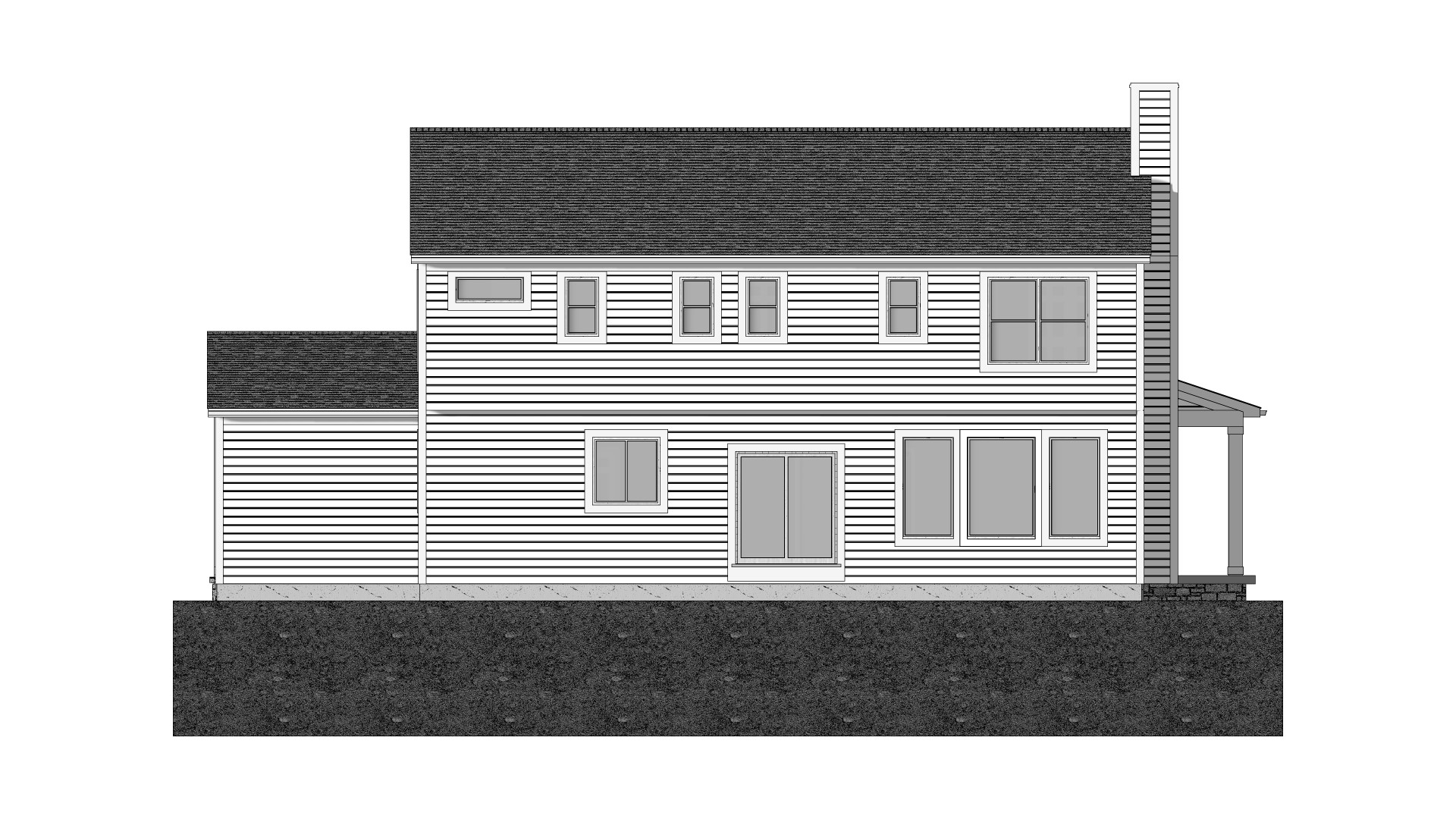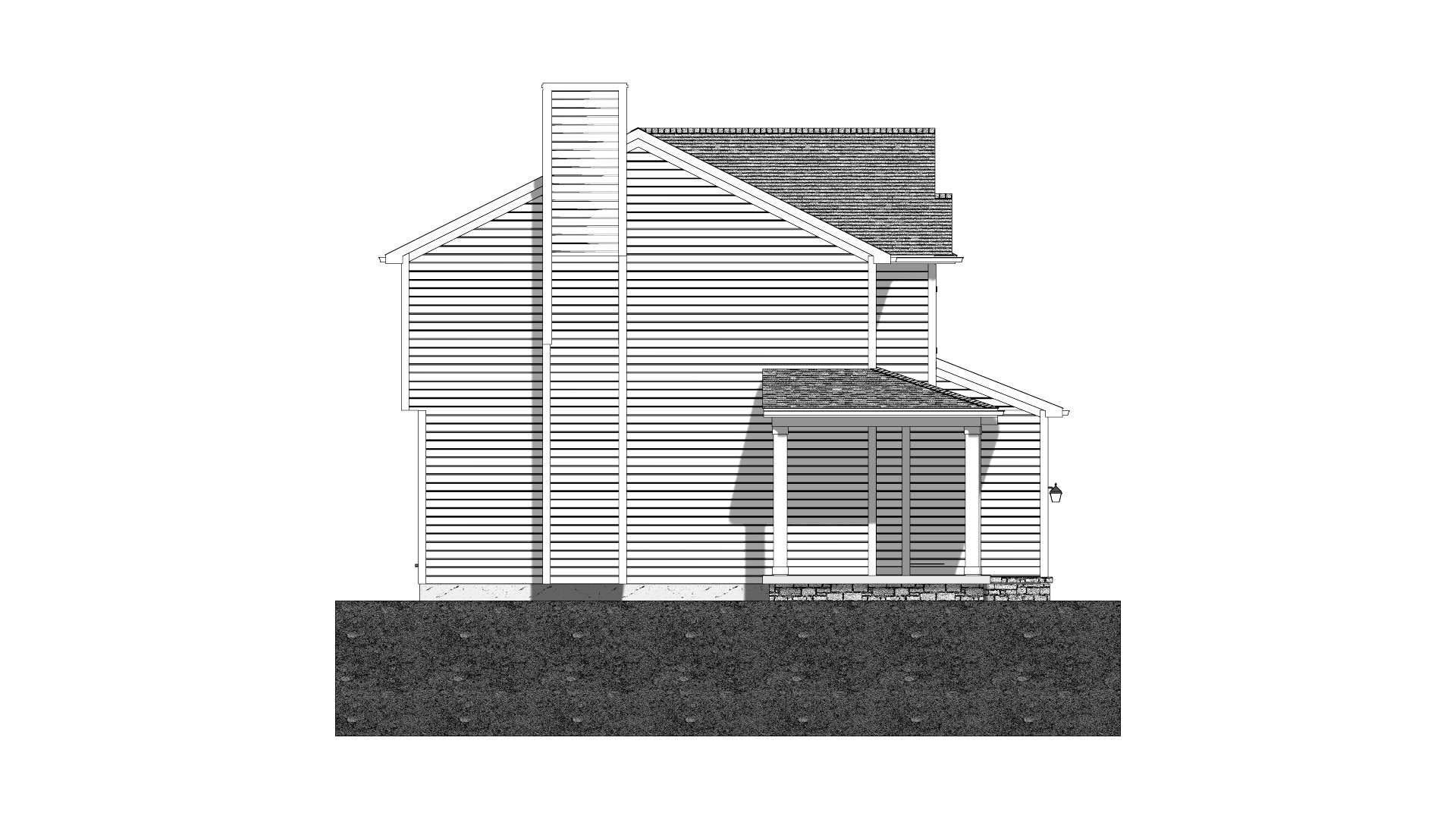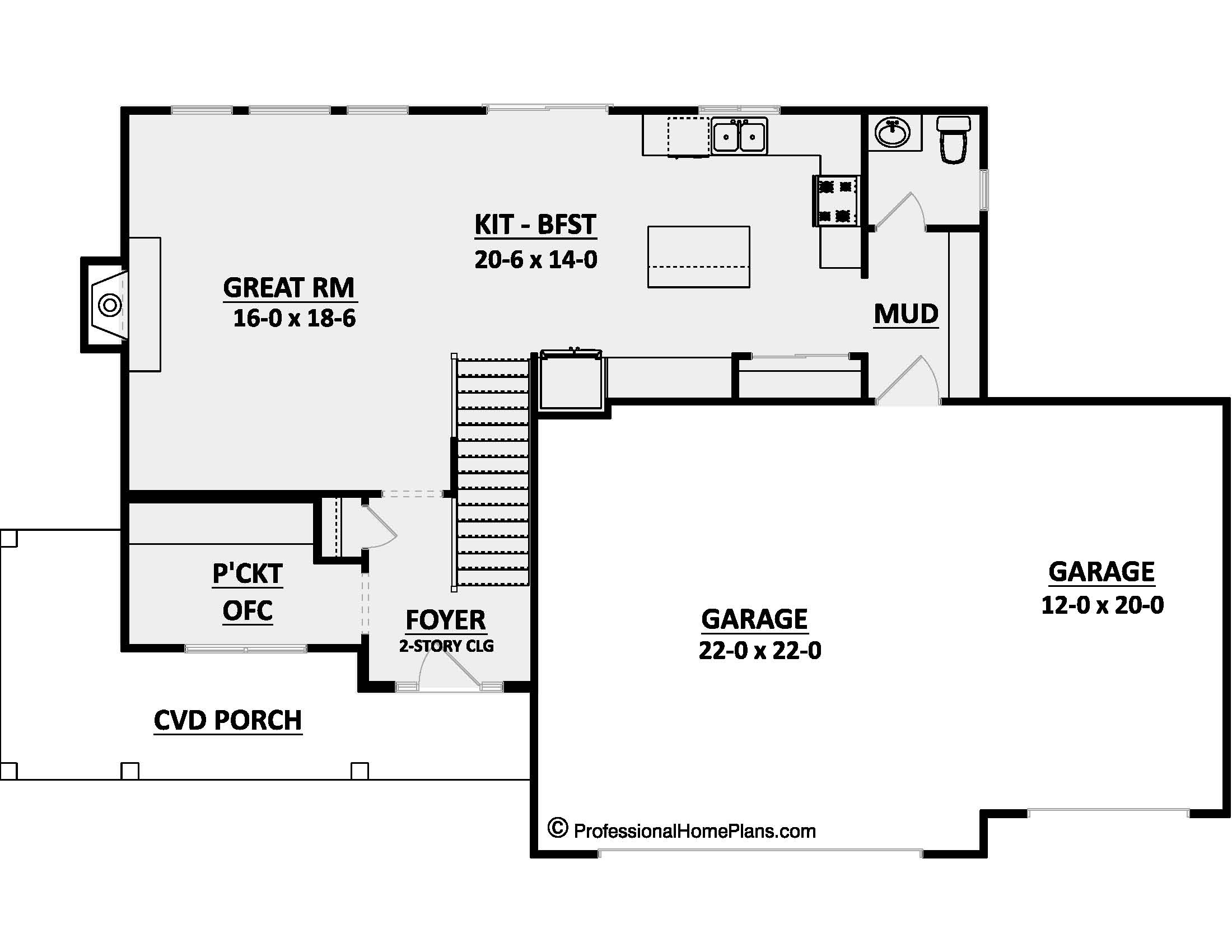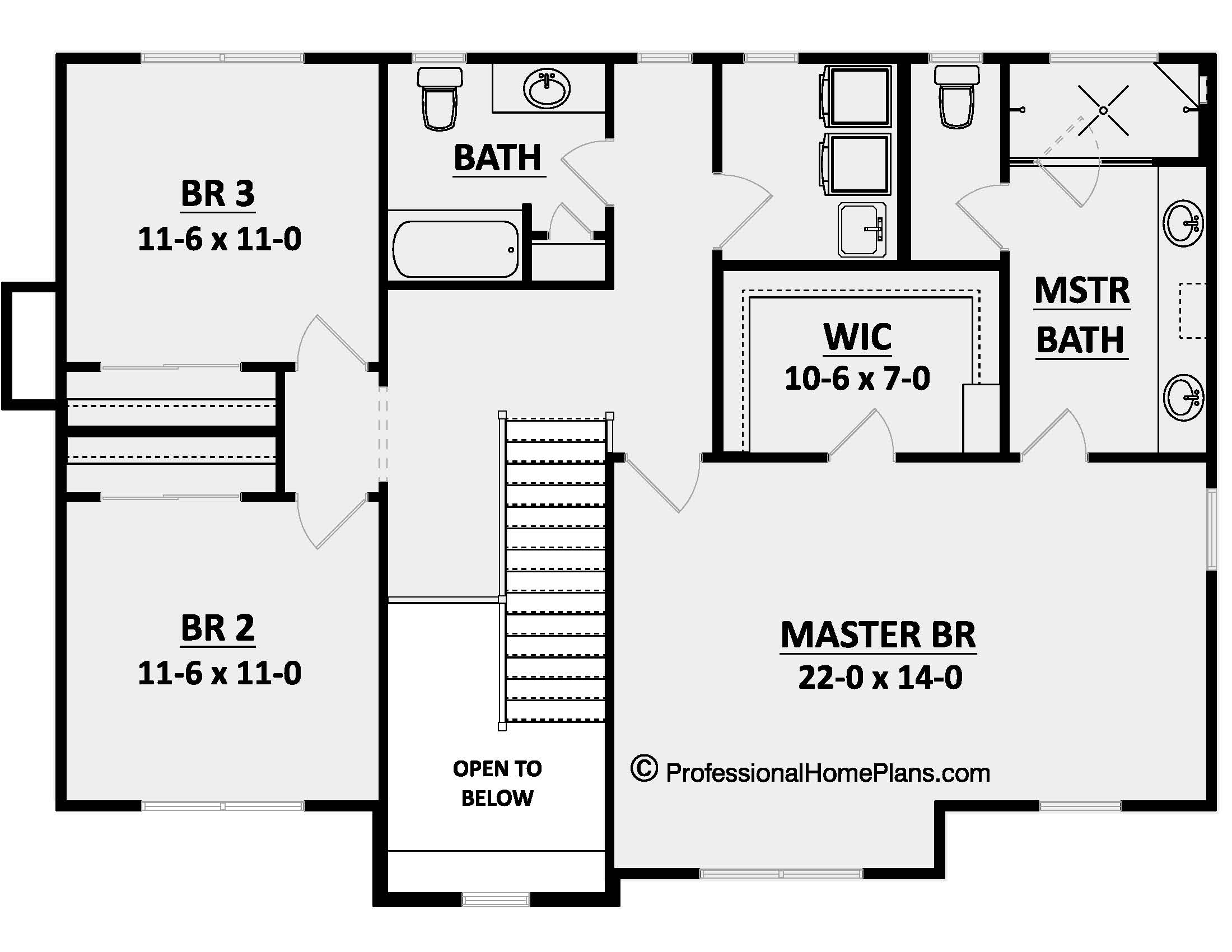SQ FT
BEDS
BATHS
GARAGE BAYS
WIDTH
DEPTH
THE STONECREST
$1,400
Plan Description
Introducing the Stonecrest: A Craftsman Masterpiece in Modern Living! ??
Elevate your lifestyle with the Stonecrest, a stunning two-story home design that seamlessly blends the charm of Craftsman architecture with modern convenience. Boasting 3 bedrooms, 2.5 bathrooms, and a spacious 3-car garage, this home offers over 2,000 square feet of thoughtfully designed living space.
Craftsman Exterior: The Stonecrest welcomes you with its inviting Craftsman exterior, characterized by its distinctive architectural details, warm hues, and a harmonious blend of natural materials. It's a timeless classic that exudes curb appeal.
3 Bedrooms: Rest and rejuvenate in the tranquility of three spacious bedrooms. Each room offers comfort and privacy, making it the perfect retreat for your family and guests.
2.5 Bathrooms: Experience the luxury of two and a half beautifully appointed bathrooms. These spaces are designed to pamper you with modern amenities and a touch of elegance.
3-Car Garage: The spacious 3-car garage not only provides secure parking for your vehicles but also offers ample storage space for all your essentials and hobbies.
Step inside, and you'll be captivated by the open and flexible floor plan that maximizes every square foot. The Stonecrest is designed for modern living, featuring a gourmet kitchen that's perfect for culinary adventures and a great room that serves as the heart of your home, ideal for gatherings and relaxation.
The Stonecrest also embraces the great outdoors with options for outdoor living spaces, perfect for entertaining or simply enjoying the fresh air. Your dream home is here, where craftsmanship, comfort, and contemporary design converge to create a haven of style and serenity.
Don't miss the opportunity to make the Stonecrest your own—the perfect setting for a life well-lived. Welcome home!
Plan Specs
| Layout | |
| Bedrooms | 3 |
| Bathrooms | 2.5 |
| Garage Bays | 3 |
| Square Footage | |
| Main Level | 893 Sq. Ft. |
| Second Level | 1,132 Sq. Ft. |
| Garage Area | 700 Sq. Ft. |
| Total Living Area | 2,025 Sq. Ft. |
| Exterior Dimensions | |
| Width | 62' 8" |
| Depth | 37' 0" |
| Primary Roof Pitch | 6/12 |
|
Max Ridge Height
Calculated from main floor line |
27' 1" |
