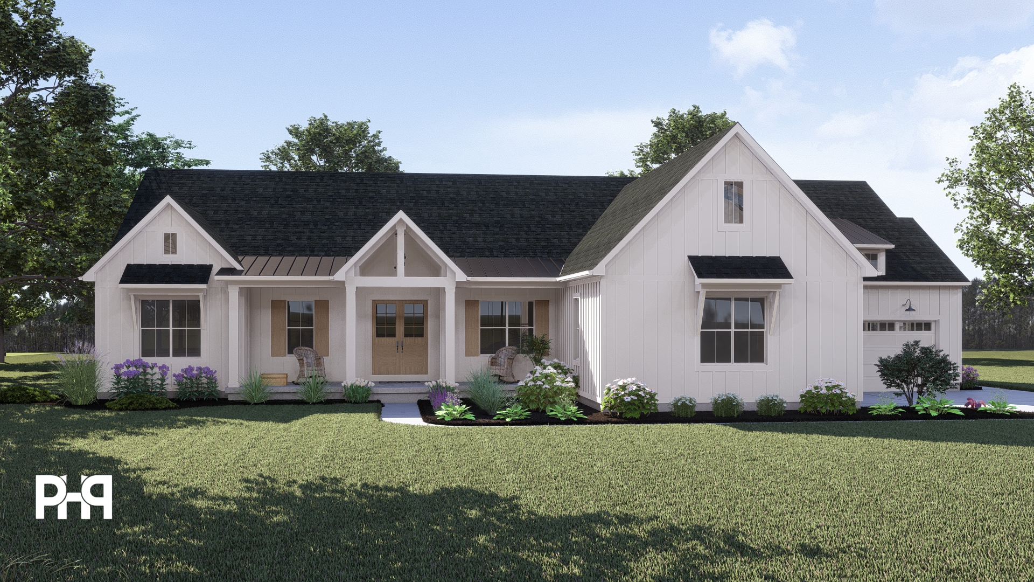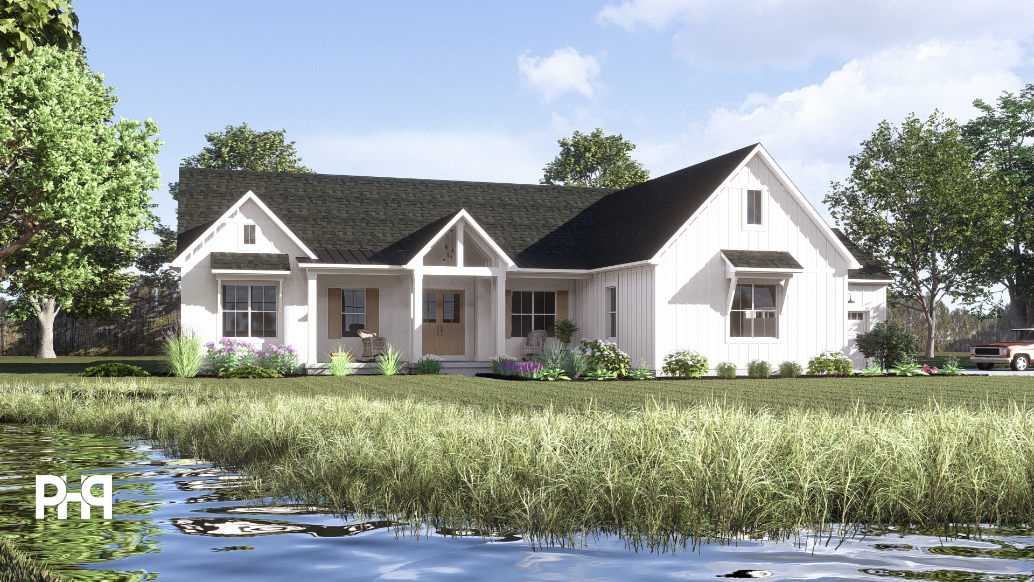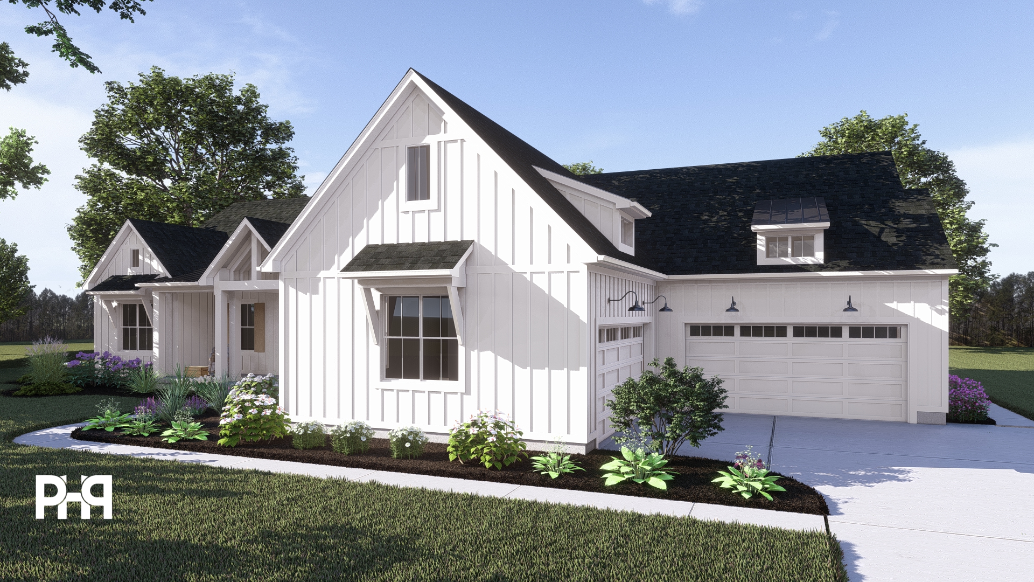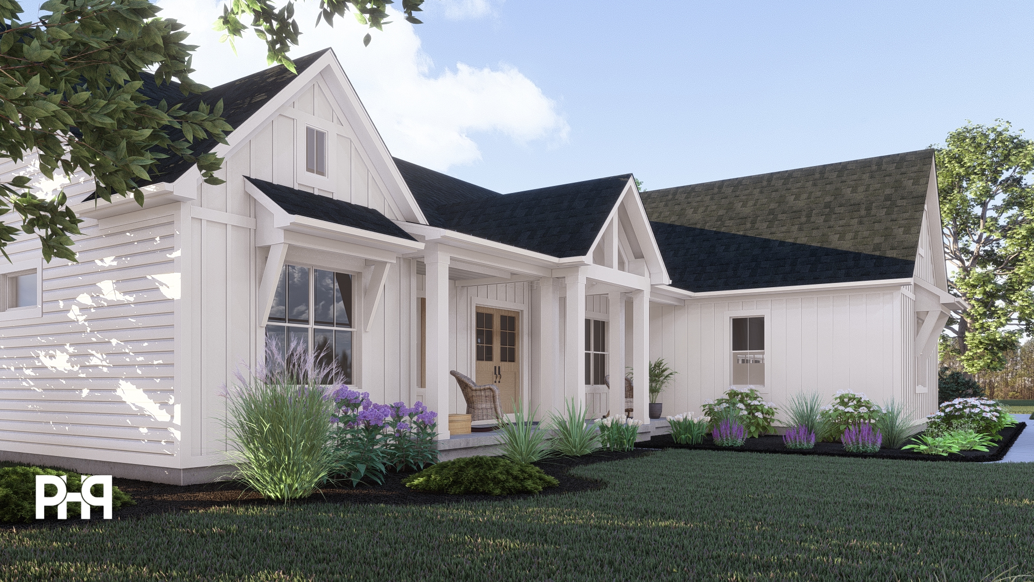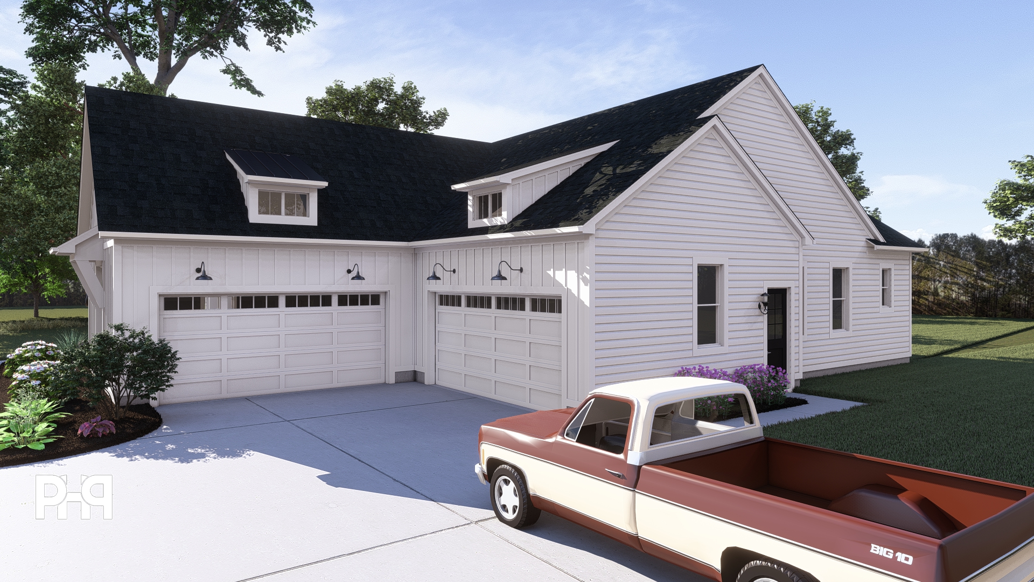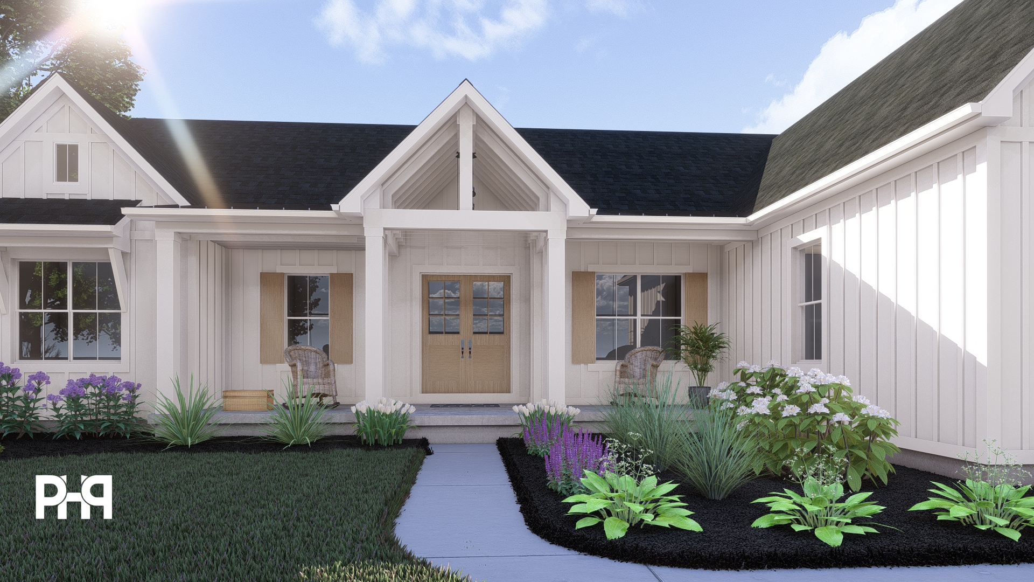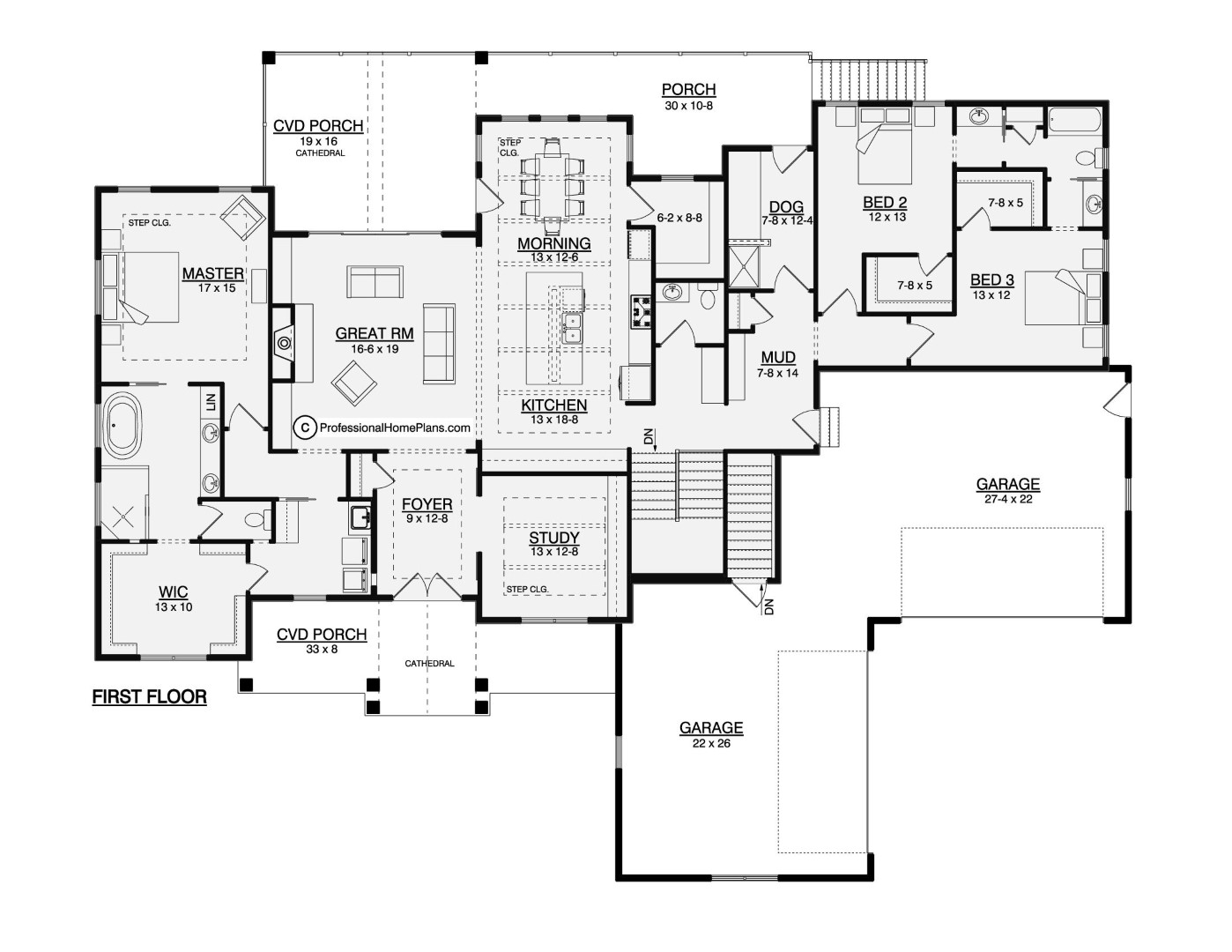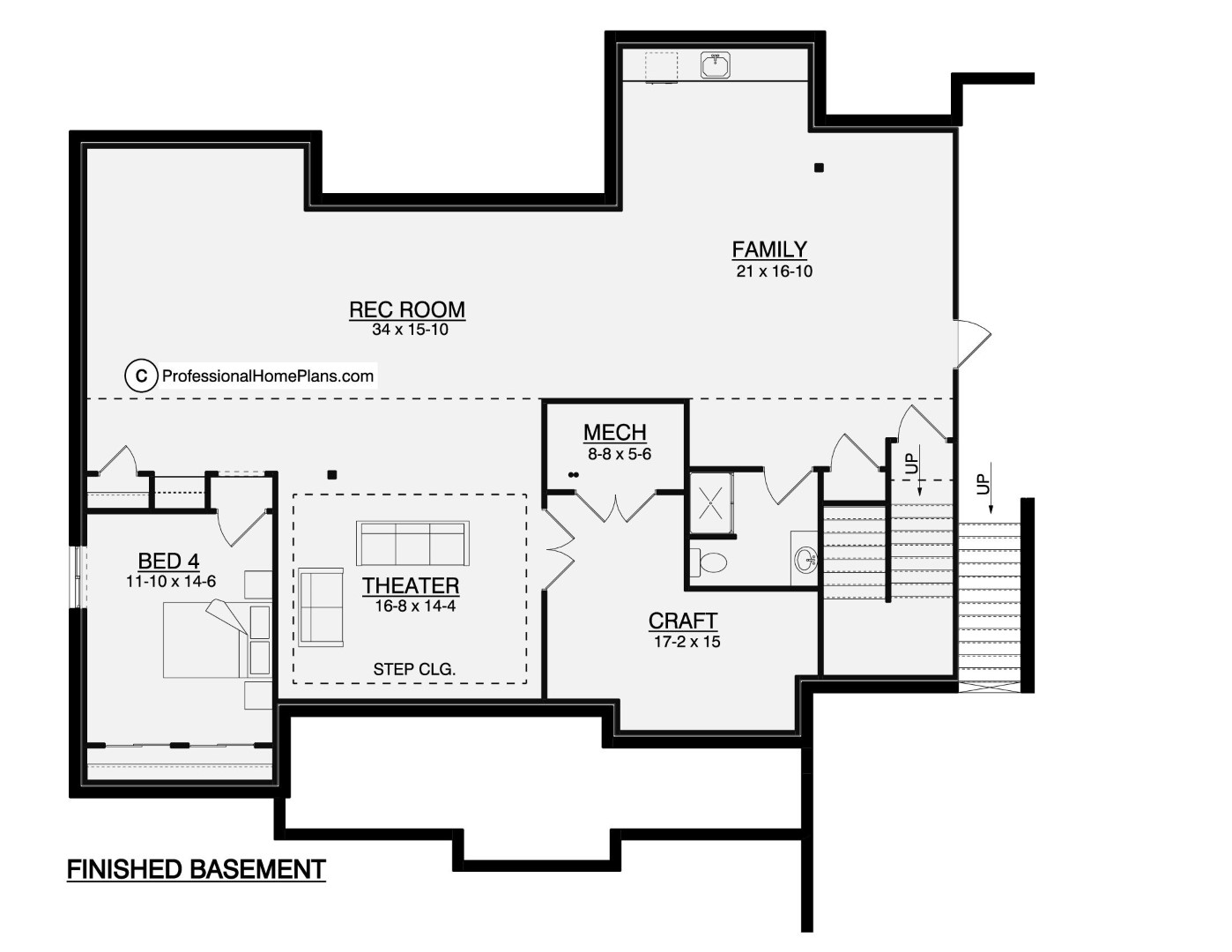The Sycamore
3113
SQ FT
3
BEDS
2.5
BATHS
4
GARAGE BAYS
92' 6"
WIDTH
74' 0"
DEPTH
THE SYCAMORE
$1,600
Plan Description
The Sycamore Home Plan: Modern Comfort, Open Concept, and Unique Features in a Single-Story Layout
The Sycamore home plan is a contemporary and thoughtfully designed single-story residence that combines modern comfort with an open-concept living area. With 3 bedrooms, 2 bathrooms, and approximately 2,000 square feet of living space, this charming home offers a functional and inviting environment for families of all sizes. What sets The Sycamore apart are its unique features, including a convenient mudroom off the garage and a dedicated dog wash station, catering to the needs of both homeowners and their furry companions.
Interior:
Upon entering The Sycamore, you'll immediately notice the seamless flow and spaciousness of the open-concept living area. The kitchen, great room, and main living spaces are intelligently integrated, creating a warm and welcoming atmosphere for daily activities and entertainment. The expansive great room becomes the focal point of the home with its gorgeous fireplace, providing ample space for relaxation and quality family time.
The well-designed kitchen is a true chef's delight, featuring a large functional island that serves as both a workspace and a casual dining area. The abundance of counter space allows for easy meal preparation and enjoyable cooking experiences. The adjacent morning room offers a comfortable space for family meals or intimate gatherings, with large windows that fill the space with natural light and create a bright and airy ambiance.
Bedrooms and Bathrooms:
The Sycamore plan offers three thoughtfully designed bedrooms, ensuring peace and privacy for each family member. The spacious master suite provides a tranquil atmosphere and ample space for rest and relaxation. A walk-in closet offers generous storage for clothing and personal belongings, while the ensuite bathroom features modern fixtures, a luxurious shower, and a double vanity.
The two additional bedrooms are equally inviting, with well-sized closets and easy access to a shared bathroom. This bathroom is elegantly designed with contemporary fixtures, a bathtub, and a single vanity. These bedrooms are perfect for children, and guests, or can be transformed into a home office or hobby room as needed.
Unique Features:
The Sycamore plan incorporates unique features that enhance functionality and cater to modern lifestyles. A convenient mudroom off the garage serves as a practical entry point for the family, providing storage for coats, shoes, and everyday essentials, helping keep the rest of the home organized and clutter-free.
Additionally, The Sycamore includes a dedicated dog wash station, reflecting the consideration given to our furry companions. This innovative feature allows for easy and convenient bathing of pets, ensuring their cleanliness without the hassle of traditional bathing methods.
Exterior:
The exterior of The Sycamore home plan exudes modern elegance with clean lines and attractive finishes. The carefully chosen materials and architectural details create a visually appealing façade that seamlessly blends with its surroundings. The front entryway welcomes guests with a covered porch, offering a charming spot to enjoy the outdoors and greet visitors.
The Sycamore home plan embodies modern comfort, an open-concept living area, and unique features that cater to contemporary lifestyles. With its seamless flow, well-appointed bedrooms, and stylish finishes, this single-story residence offers a perfect blend of functionality and charm. Whether spending quality time in the inviting living area, preparing meals in the well-equipped kitchen, or taking advantage of the convenient mudroom and dedicated dog wash station, The Sycamore provides a comfortable and stylish sanctuary for both homeowners and their beloved pets to enjoy.?
Plan Specs
| Layout | |
| Bedrooms | 3 |
| Bathrooms | 2.5 |
| Garage Bays | 4 |
| Square Footage | |
| Main Level | 3,113 Sq. Ft. |
| Second Level | 0 Sq. Ft. |
| Garage Area | 1,201 Sq. Ft. |
| Total Living Area | 3,113 Sq. Ft. |
| Exterior Dimensions | |
| Width | 92' 6" |
| Depth | 74' 0" |
| Primary Roof Pitch | 8/12 |
|
Max Ridge Height
Calculated from main floor line |
24' 2" |
