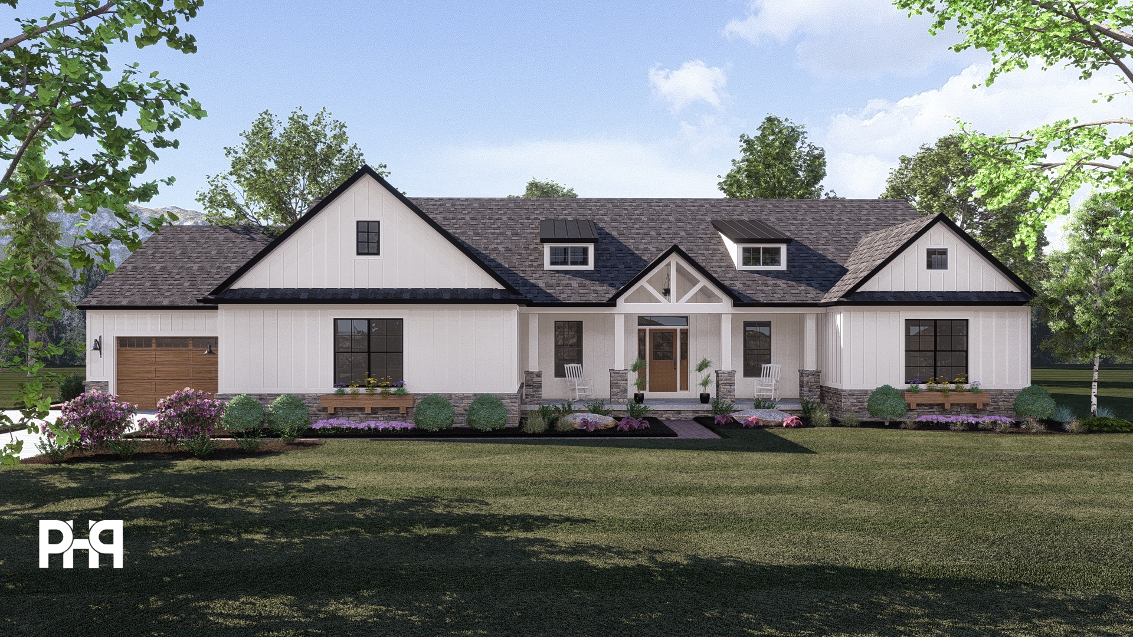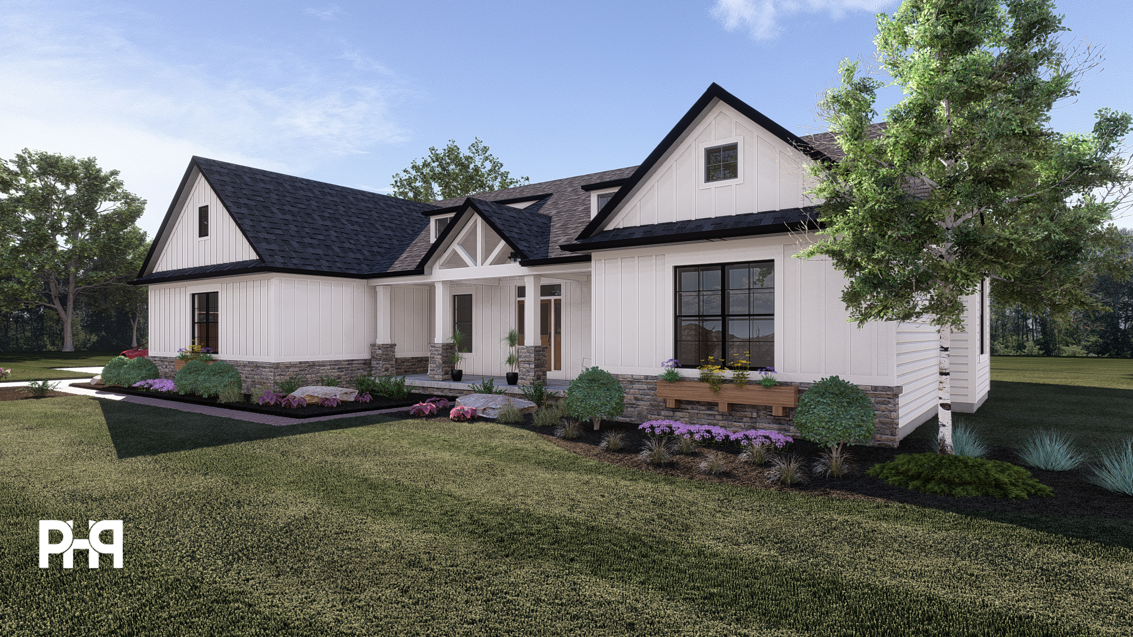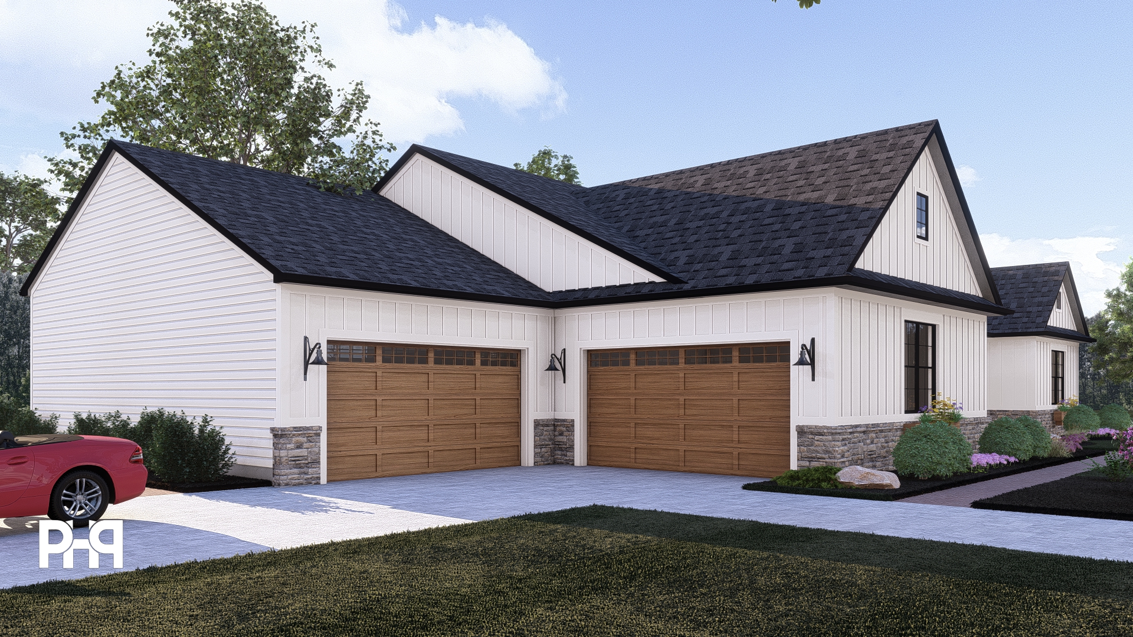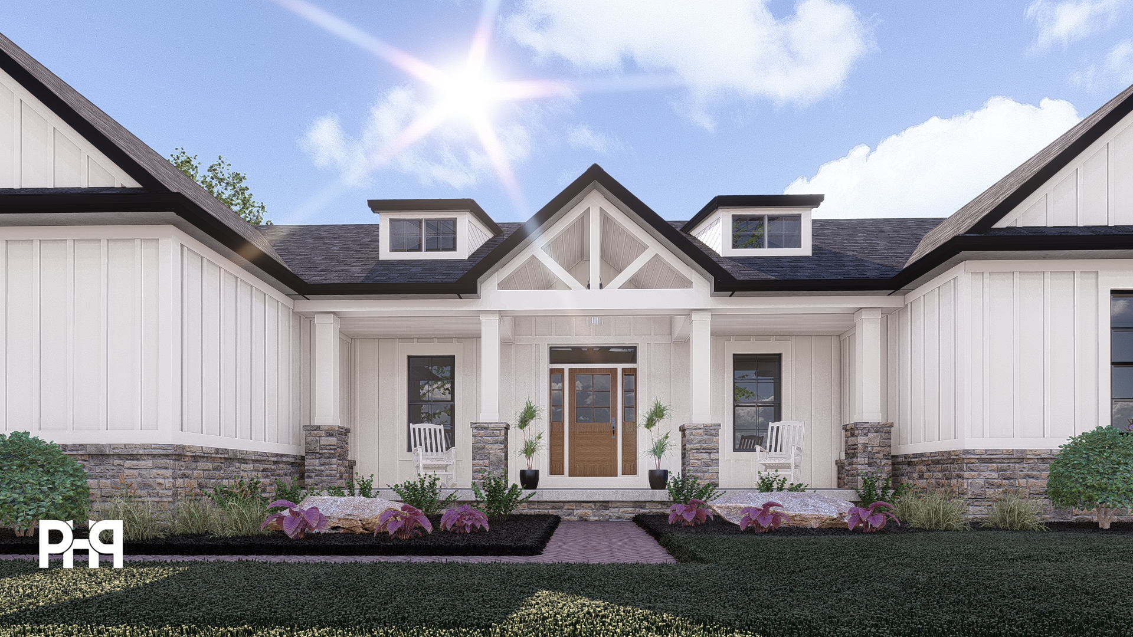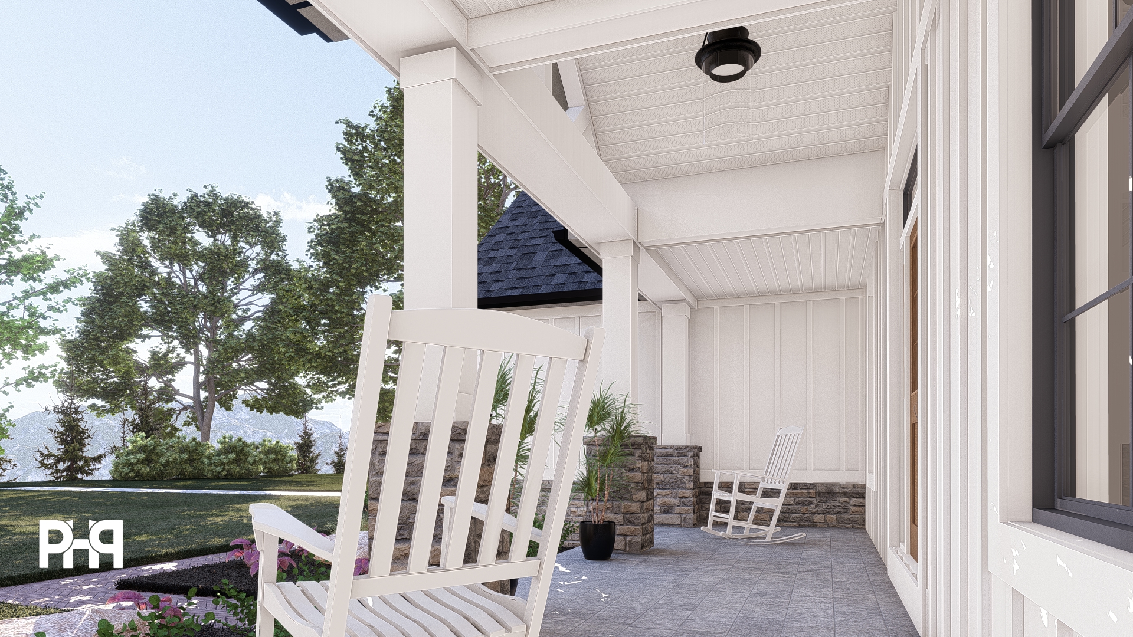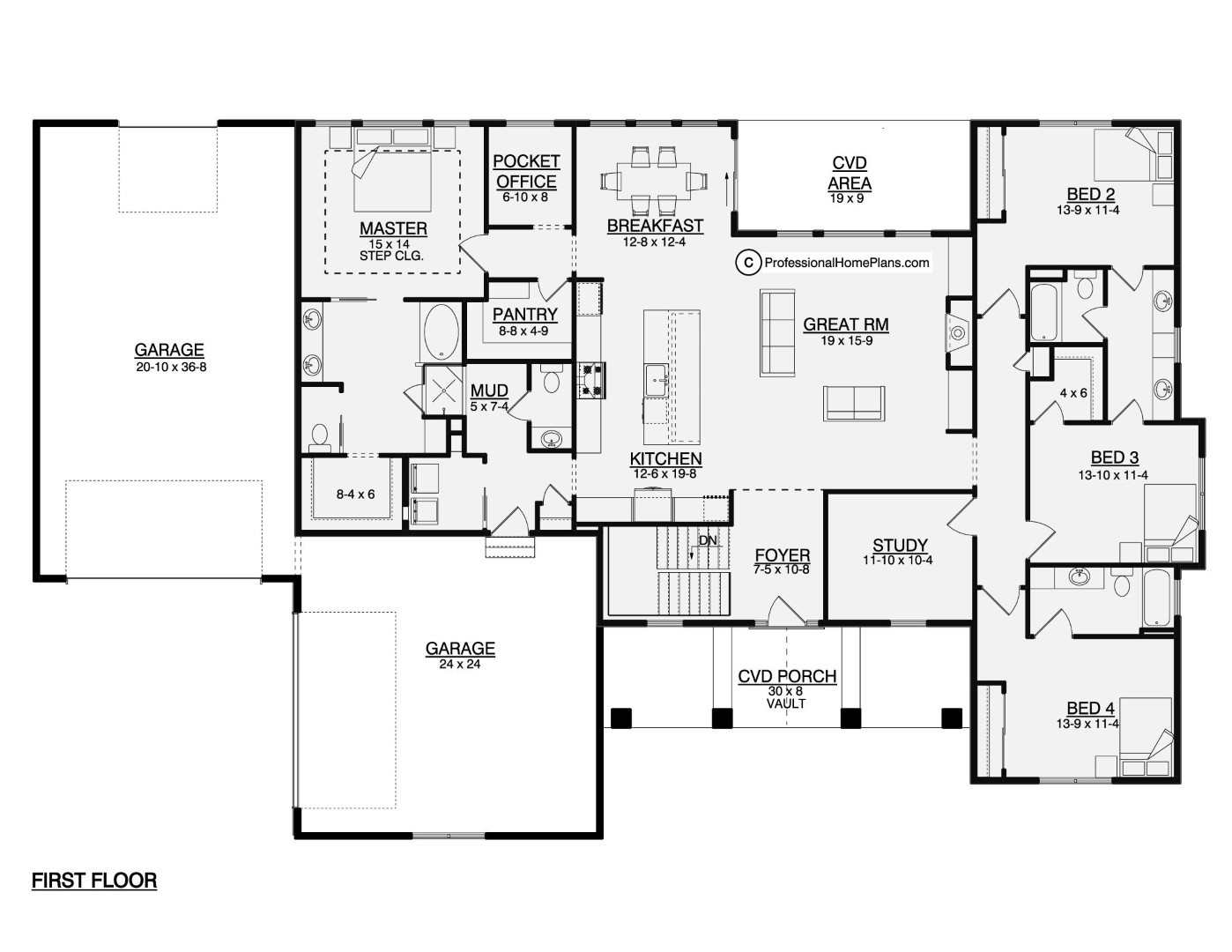SQ FT
BEDS
BATHS
GARAGE BAYS
WIDTH
DEPTH
THE TAURUS
$1,500
Plan Description
The Taurus – 1-Story Modern Farmhouse Plan
A PHP Professional Home Plan
The Taurus is a beautifully designed 1-story modern farmhouse offering over 2,880 square feet of living space, featuring 4 bedrooms and 3.5 bathrooms. With a perfect blend of rustic charm and contemporary design, this home provides an inviting and functional layout suited for today’s lifestyle.
The heart of the home is the spacious open-concept great room, complete with vaulted ceilings and large windows that fill the space with natural light. The great room seamlessly connects to the gourmet kitchen, which features a large center island, ample counter space, and a walk-in pantry for extra storage. Adjacent to the kitchen, the breakfast room offers a casual and cozy dining space, perfect for everyday meals.
The primary suite serves as a private retreat, offering a spa-like en-suite bath with dual vanities, a soaking tub, a walk-in shower, and a generous walk-in closet. Three additional bedrooms provide ample space for family or guests, with two sharing a Jack-and-Jill bathroom and the fourth featuring its own private bath.
A mudroom and laundry room add everyday convenience, while a covered rear porch extends the living space outdoors, perfect for relaxing or entertaining. The home’s modern farmhouse exterior showcases timeless curb appeal with a welcoming front porch, board and batten siding, and charming gable details.
With its thoughtfully designed layout, high-end finishes, and stylish farmhouse aesthetic, The Taurus by PHP Professional Home Plans is a perfect combination of comfort and modern elegance.
Plan Specs
| Layout | |
| Bedrooms | 4 |
| Bathrooms | 3.5 |
| Garage Bays | 5 |
| Square Footage | |
| Main Level | 2,880 Sq. Ft. |
| Second Level | Sq. Ft. |
| Garage Area | 1,352 Sq. Ft. |
| Total Living Area | 2,880 Sq. Ft. |
| Exterior Dimensions | |
| Width | 95' 8" |
| Depth | 73' 4" |
| Primary Roof Pitch | 6/12 |
|
Max Ridge Height
Calculated from main floor line |
23' 11" |
