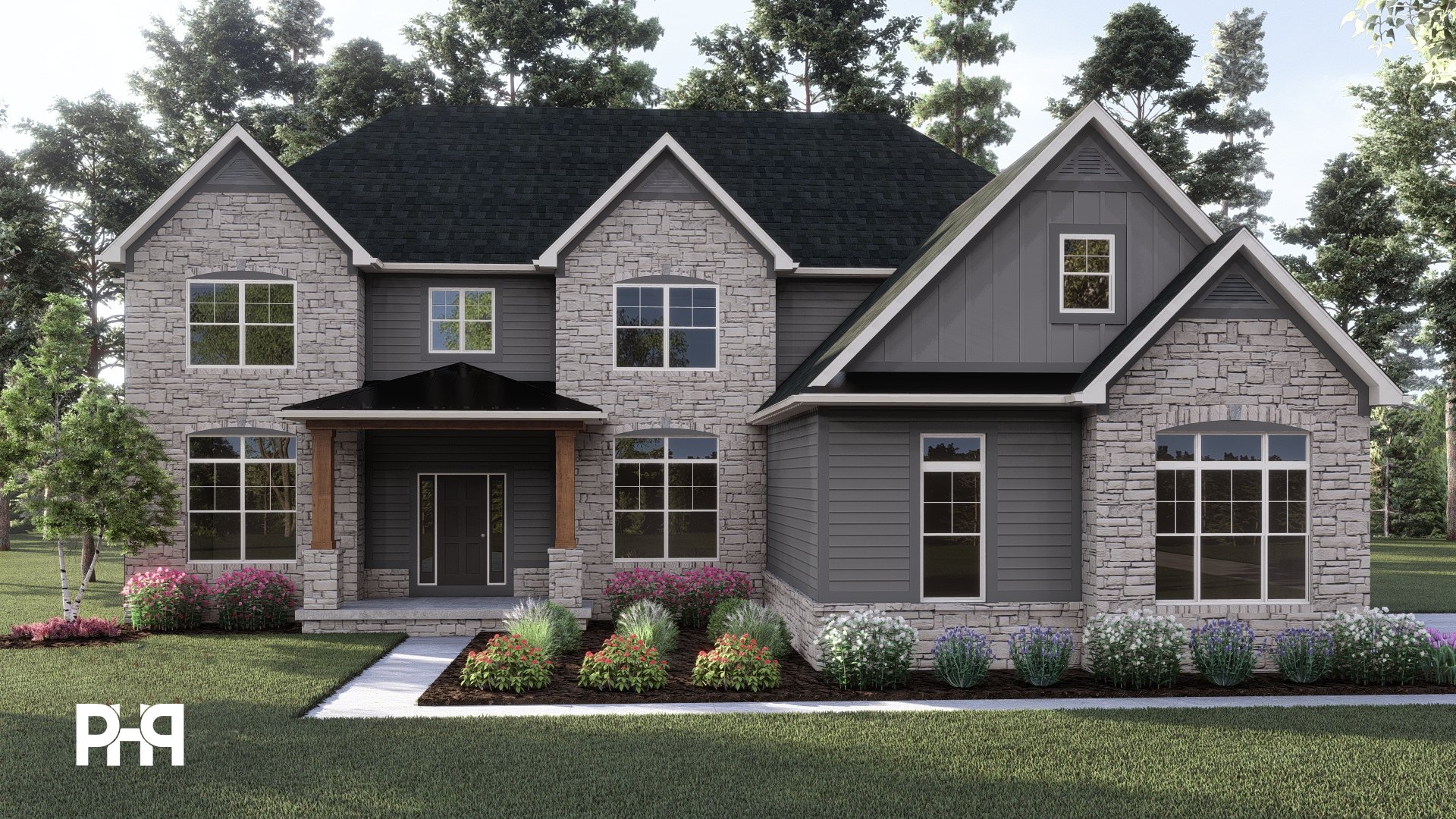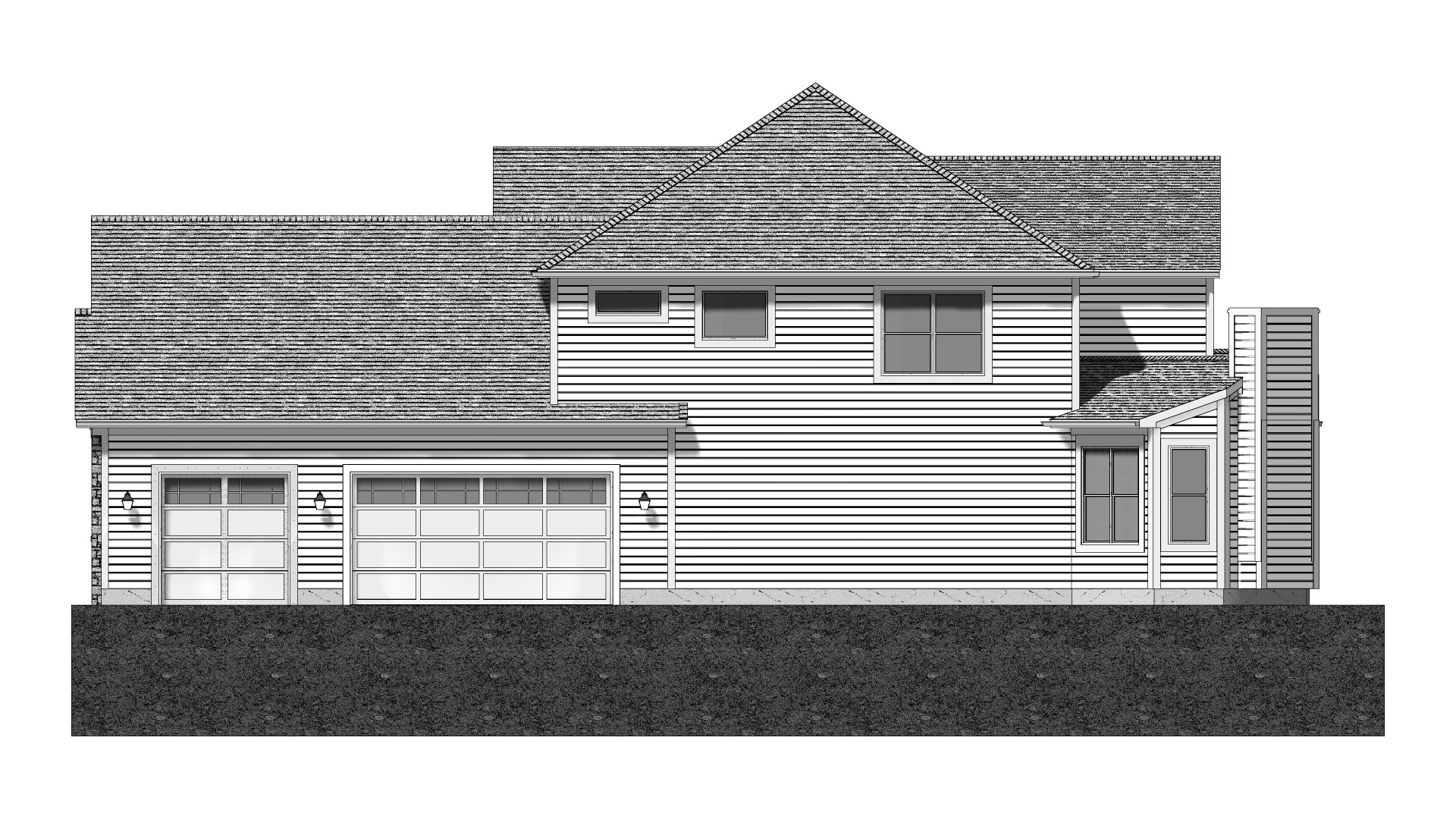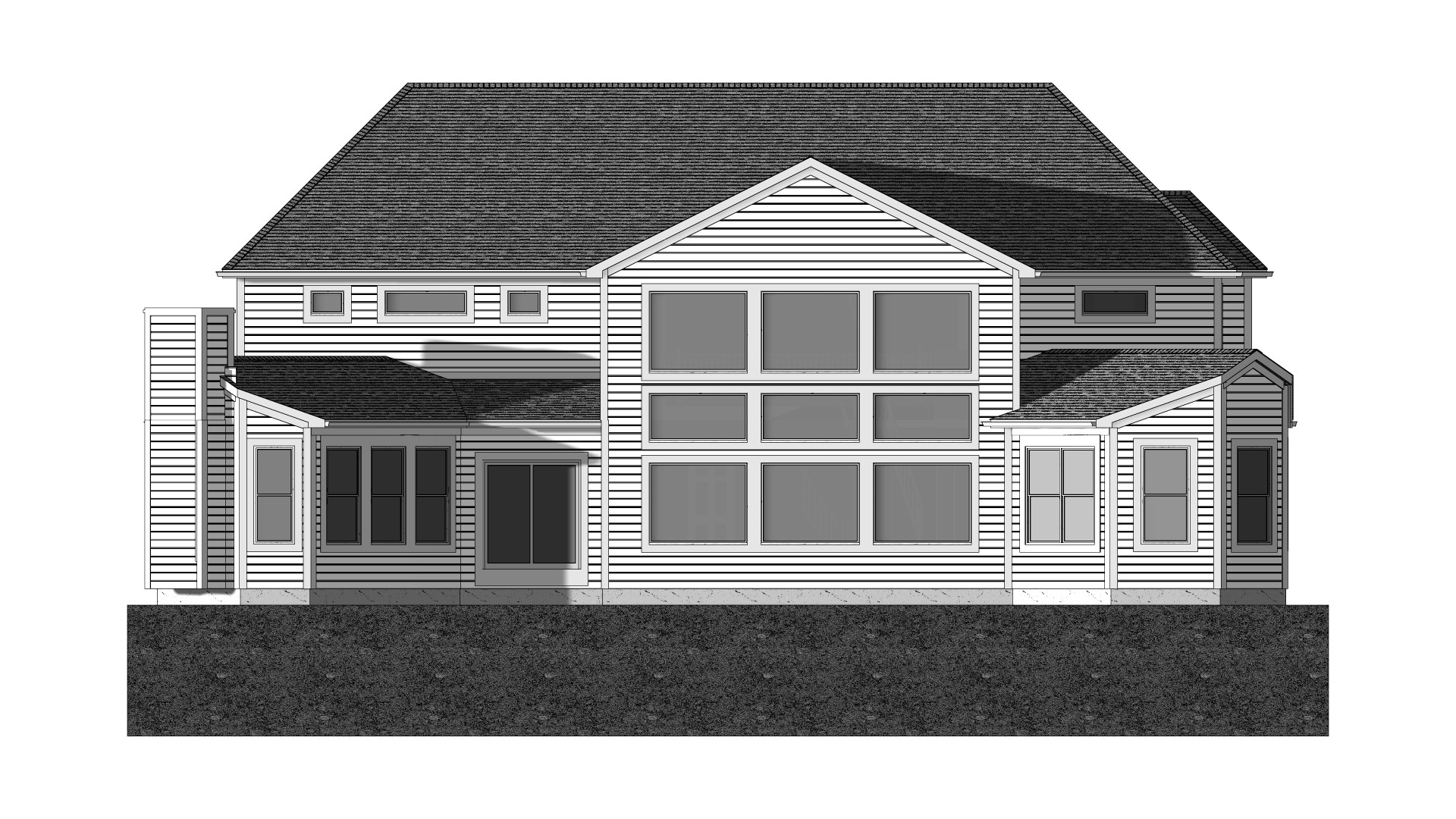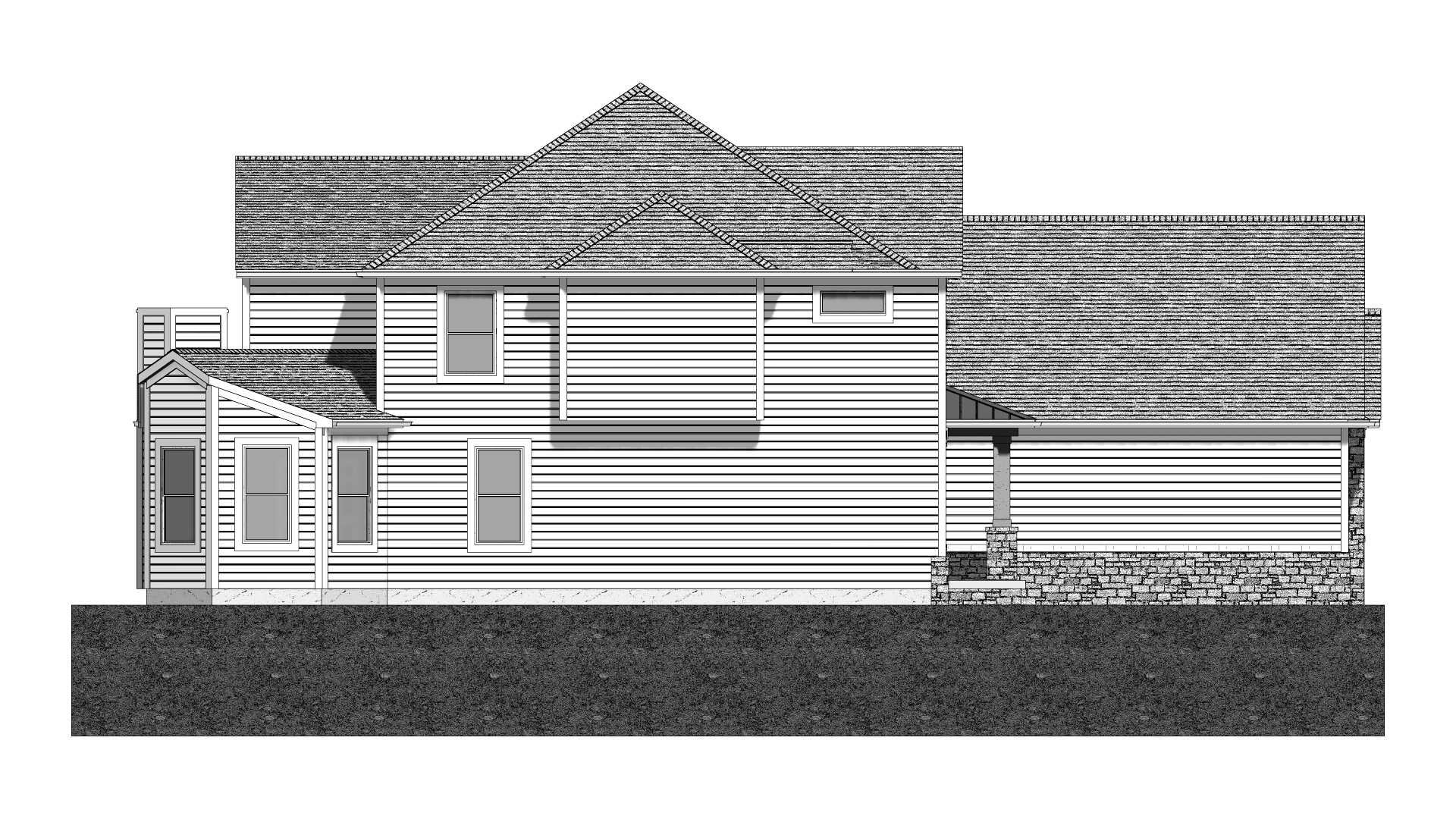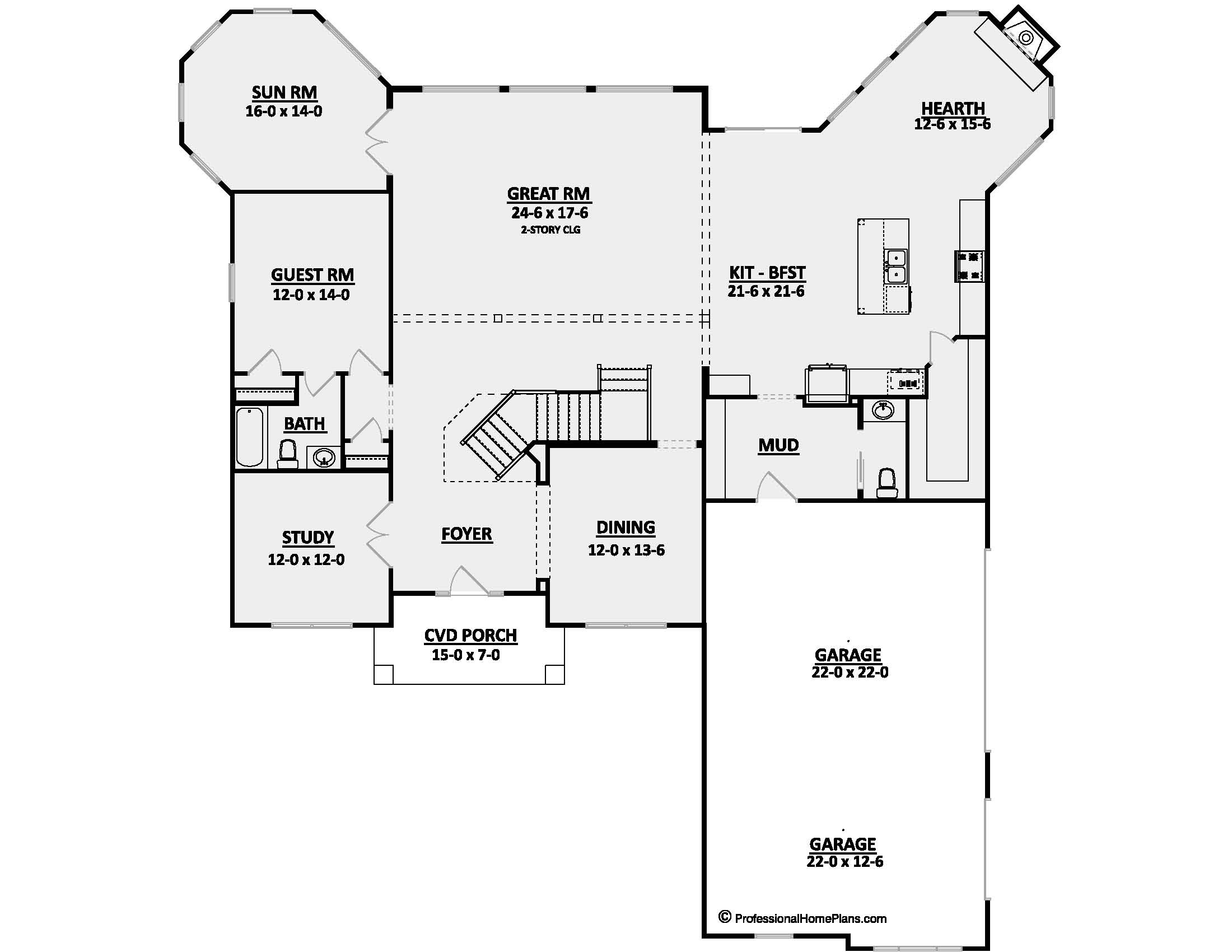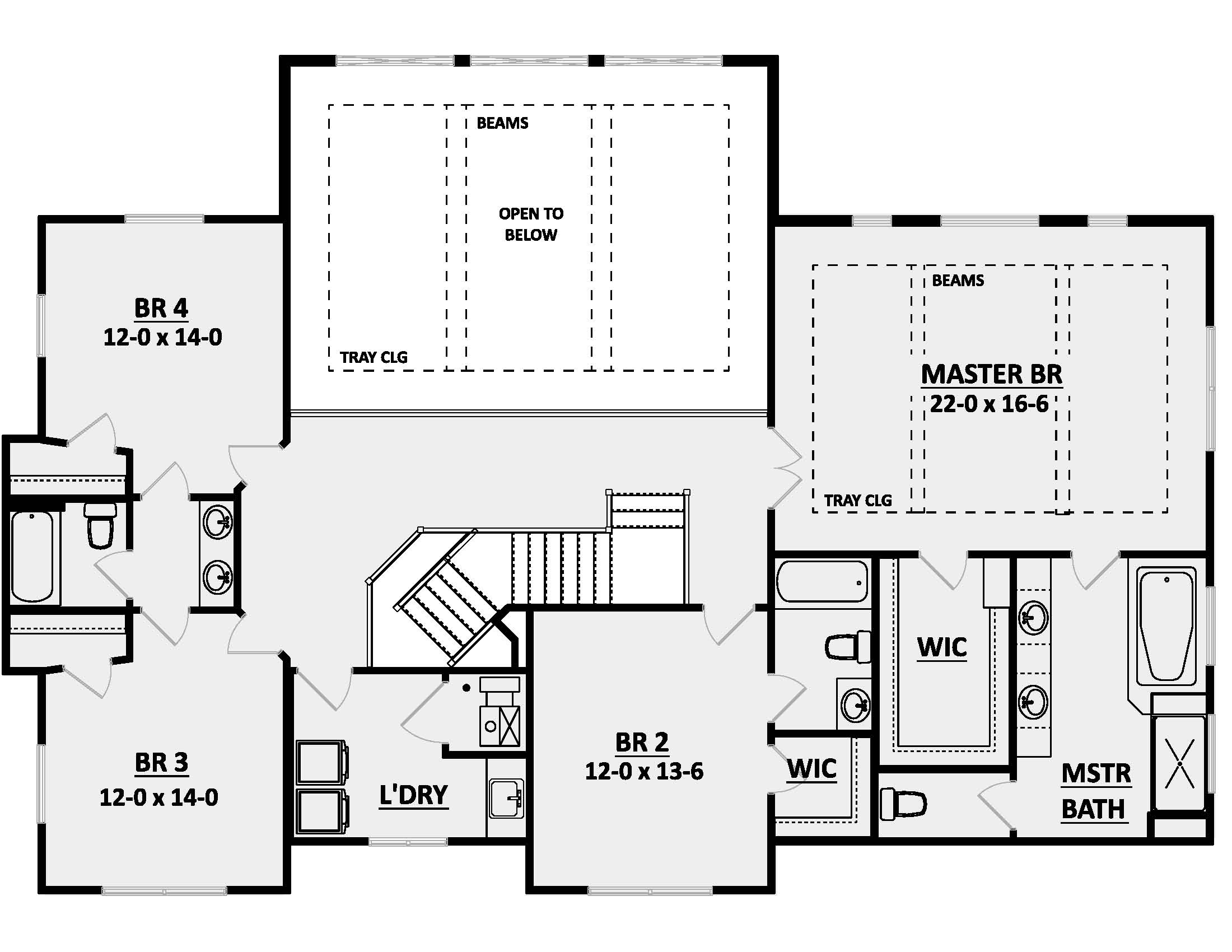The Timbergate
Pre-Order!
4127
SQ FT
5
BEDS
4.5
BATHS
3
GARAGE BAYS
68' 10"
WIDTH
74' 2"
DEPTH
Pre-Order plans are shipped within 15 business days after order. Need them sooner? Contact us by clicking here to find out more about our Quick Ship program.
THE TIMBERGATE
$2,000
Plan Description
Welcome to the Timbergate home plan, where the 2-story design and cottage charm come together to create a captivating living space. This enchanting home showcases a cottage exterior, exuding a perfect blend of traditional elegance and modern appeal.
With 5 bedrooms, 4.5 bathrooms, and a spacious 3-car garage, the Timbergate offers over 4,100 square feet of thoughtfully designed living space, promising both versatility and luxury.
Step inside, and you'll be welcomed by a lovely foyer and an open and flowing living area that seamlessly connects the main living spaces. The great room is a show stopper with its two-story ceiling and large windows, filling the interior with natural light and creating an inviting atmosphere for gatherings and relaxation. The sunroom, thoughtfully located off the great room, offers a serene and sunlit retreat, inviting you to bask in natural light and enjoy peaceful moments in the heart of your home.
The gourmet kitchen in the Timbergate home plan is a chef's dream. Equipped with top-of-the-line appliances, ample counter space, and a central island, this kitchen is designed for both style and functionality. The adjacent dining room provides the perfect space for family meals and special occasions, making cherished memories with loved ones. The hearth room, adjacent to the kitchen, boasts a grand fireplace, creating a cozy and inviting ambiance that is perfect for family gatherings and cherished moments. Discover a private and tranquil study toward the front of the home, providing the perfect space for productivity, focus, and creative inspiration.
The master suite located on the second floor is a luxurious retreat, complete with an en-suite bathroom featuring a soaking tub, walk-in shower, dual sinks, and a generous walk-in closet. This tranquil space ensures you have the privacy and comfort you desire.
Additionally, the Timbergate home plan features four well-appointed bedrooms, each providing a peaceful and private space for family members or guests. With 4.5 bathrooms, this home plan ensures convenience and comfort for all residents and guests.
The 3-car garage offers ample space for vehicles and additional storage, catering to car enthusiasts or homeowners in need of extra room for hobbies and equipment.
Experience the allure of cottage living and modern luxury in the Timbergate home plan. Whether you're starting a new chapter in life or seeking a forever home, this 2-story beauty promises to meet your lifestyle needs with sophistication and grace.
Discover the Timbergate, where luxury living and timeless design await. Embrace the charm and comfort of cottage living in this stunning home plan.
Plan Specs
| Layout | |
| Bedrooms | 5 |
| Bathrooms | 4.5 |
| Garage Bays | 3 |
| Square Footage | |
| Main Level | 2,457 Sq. Ft. |
| Second Level | 1,670 Sq. Ft. |
| Garage Area | 737 Sq. Ft. |
| Total Living Area | 4,127 Sq. Ft. |
| Exterior Dimensions | |
| Width | 68' 10" |
| Depth | 74' 2" |
| Primary Roof Pitch | 8/12 |
|
Max Ridge Height
Calculated from main floor line |
29' 8" |
