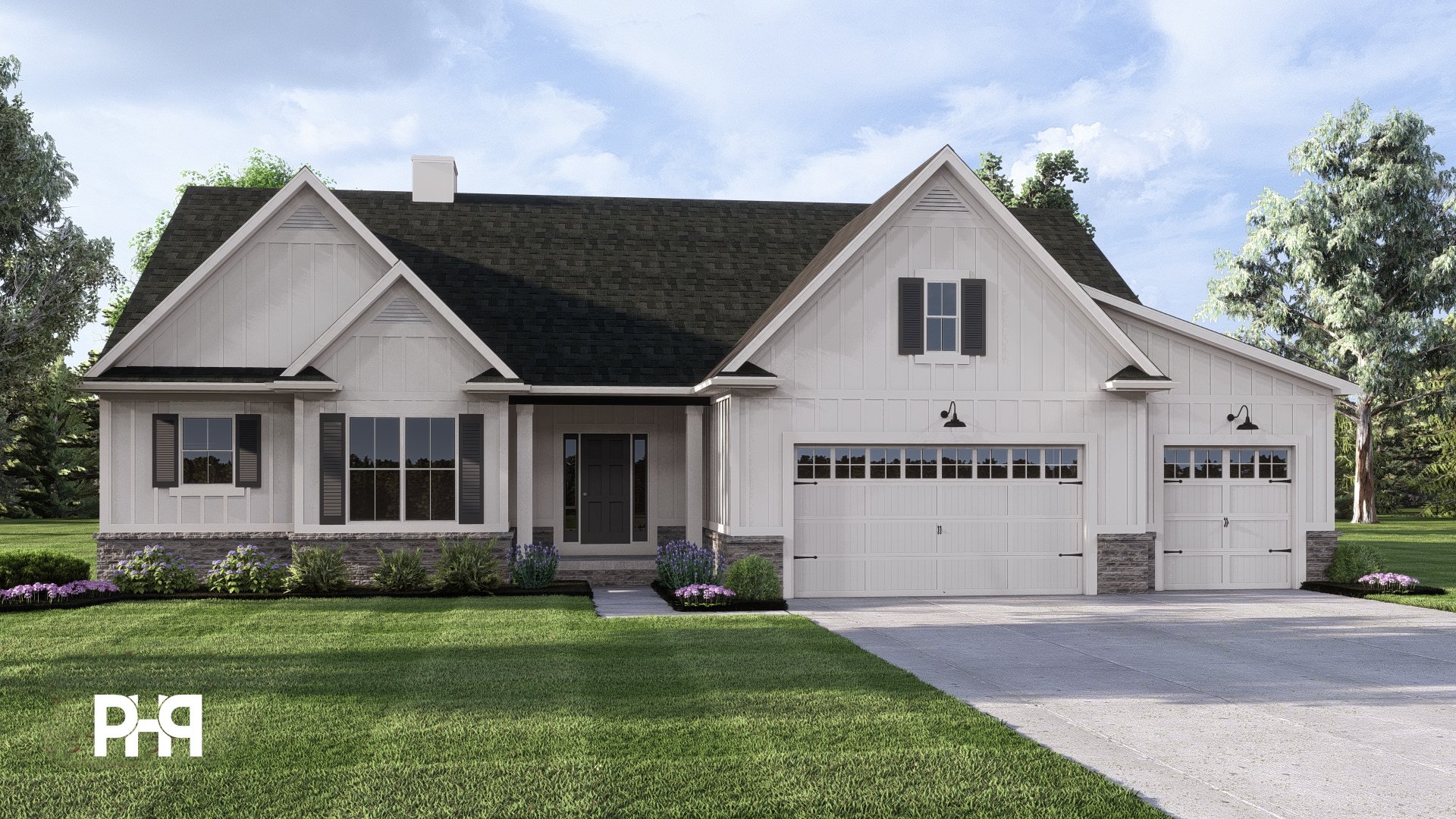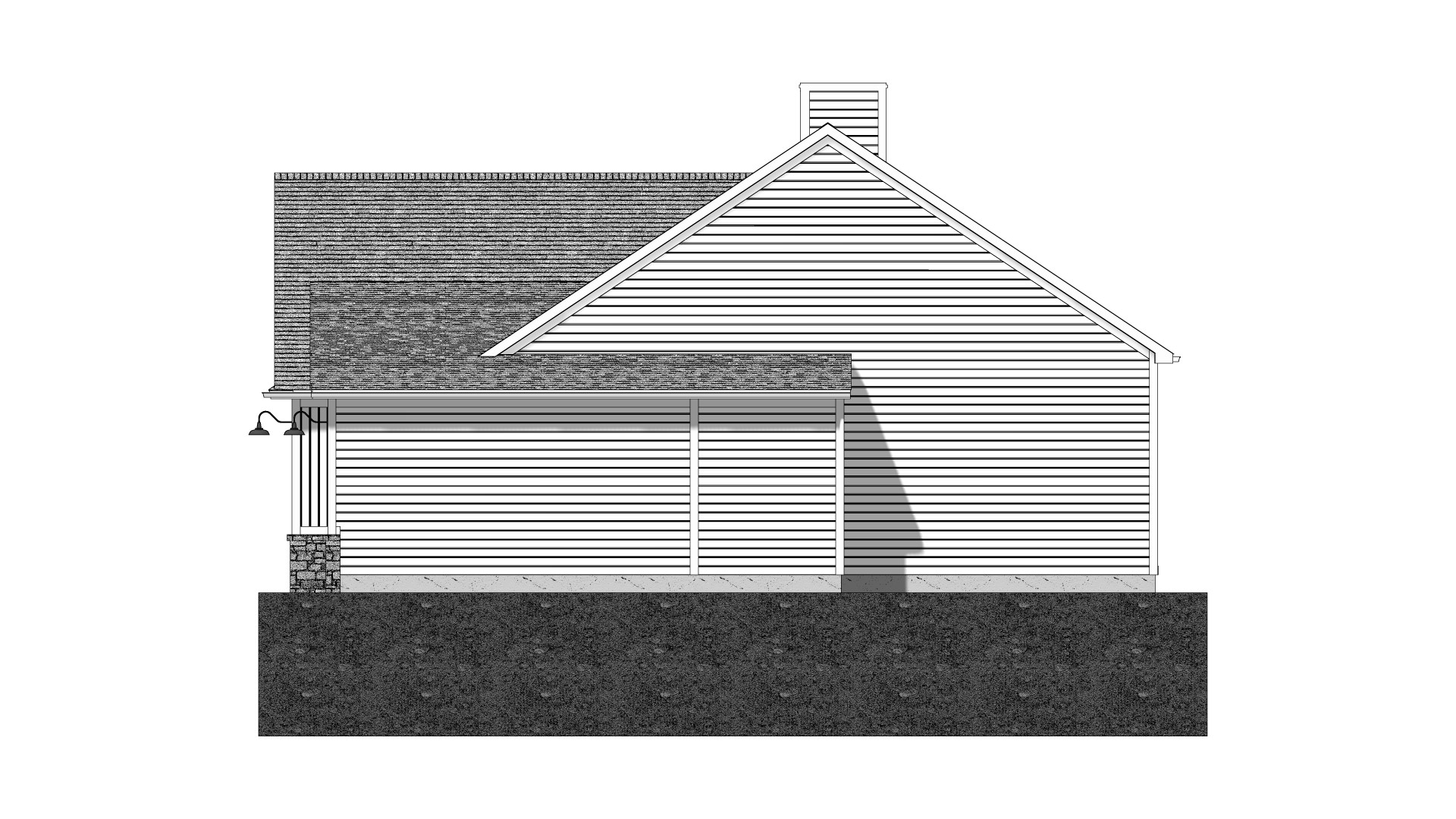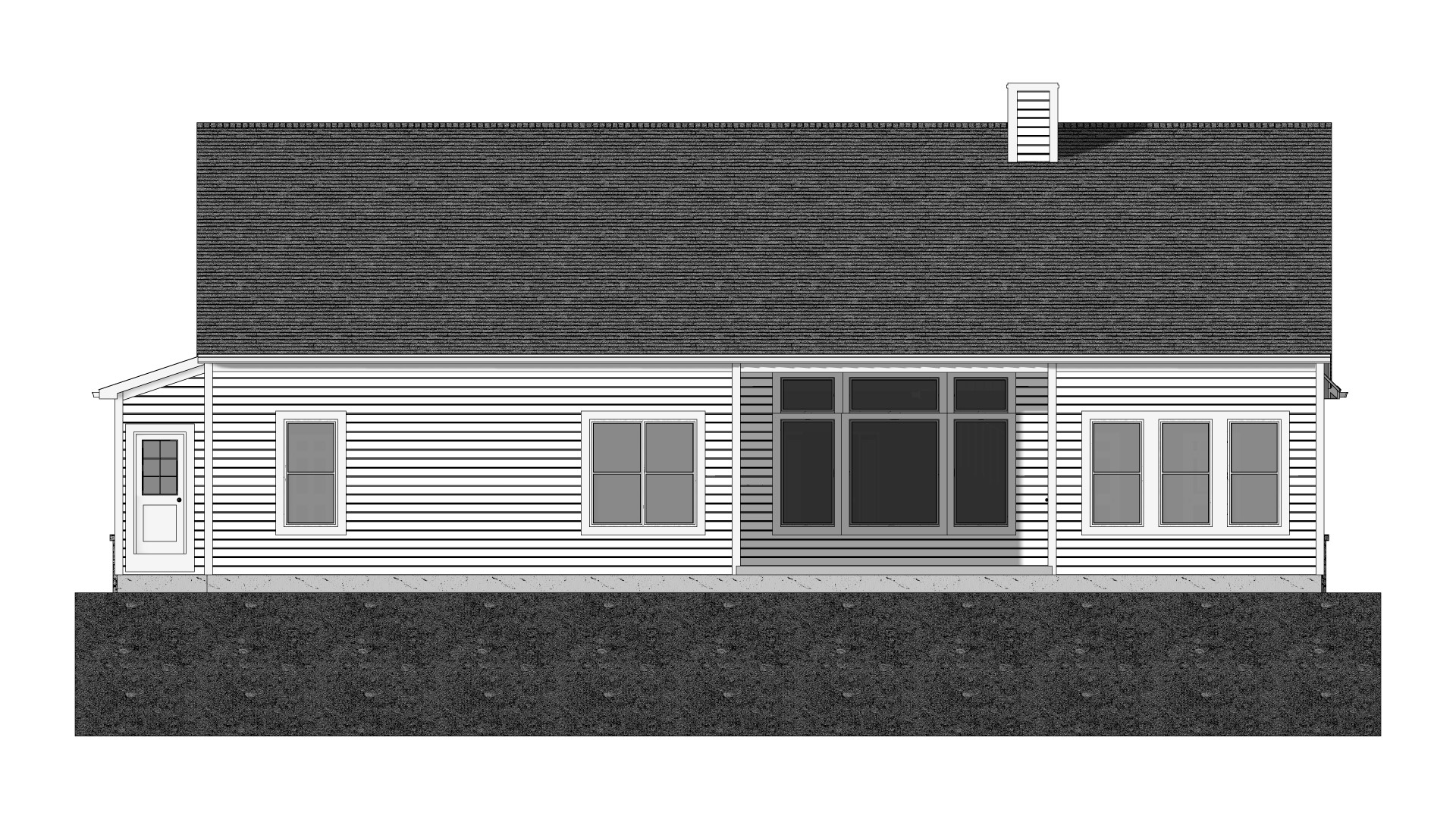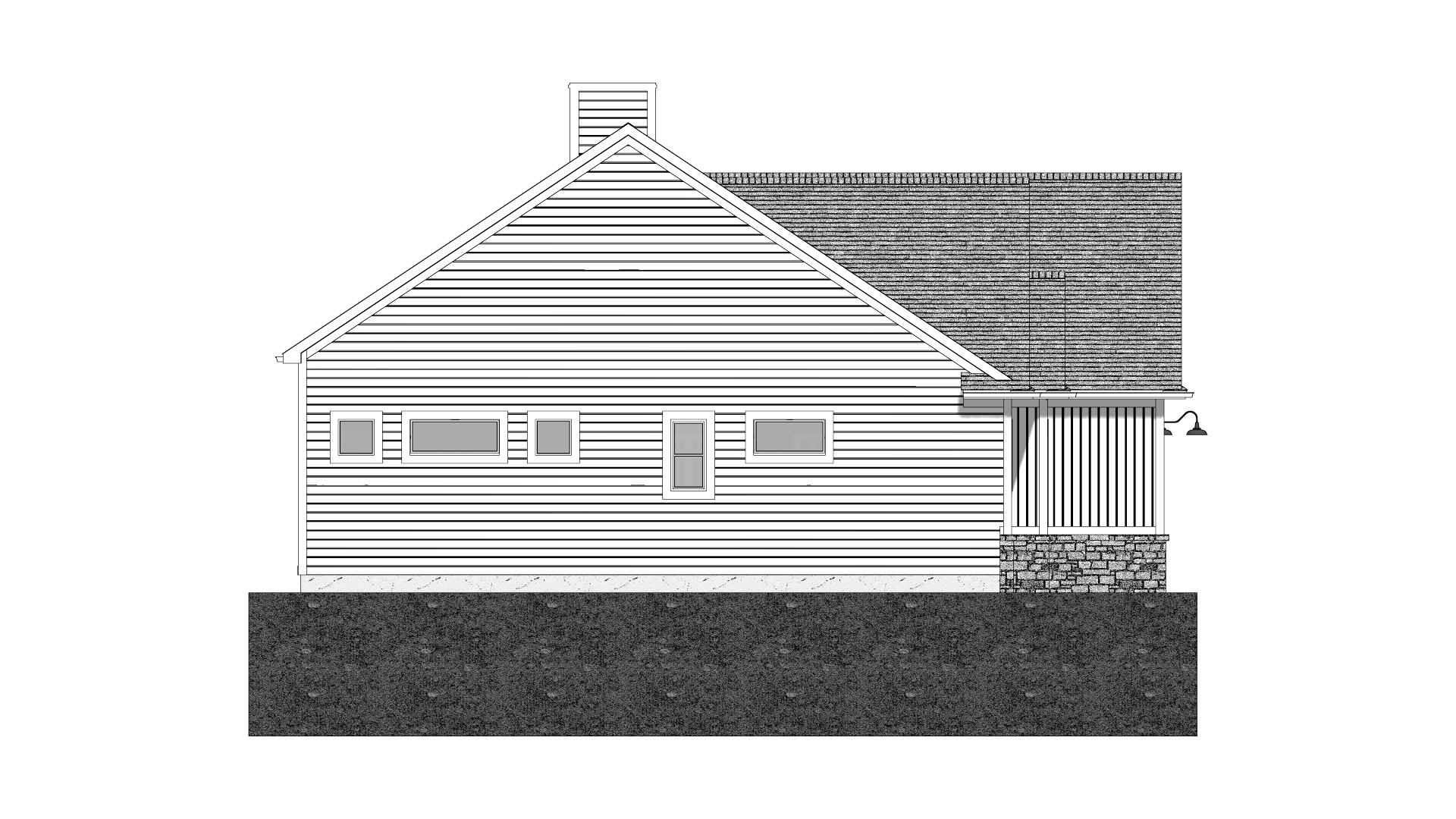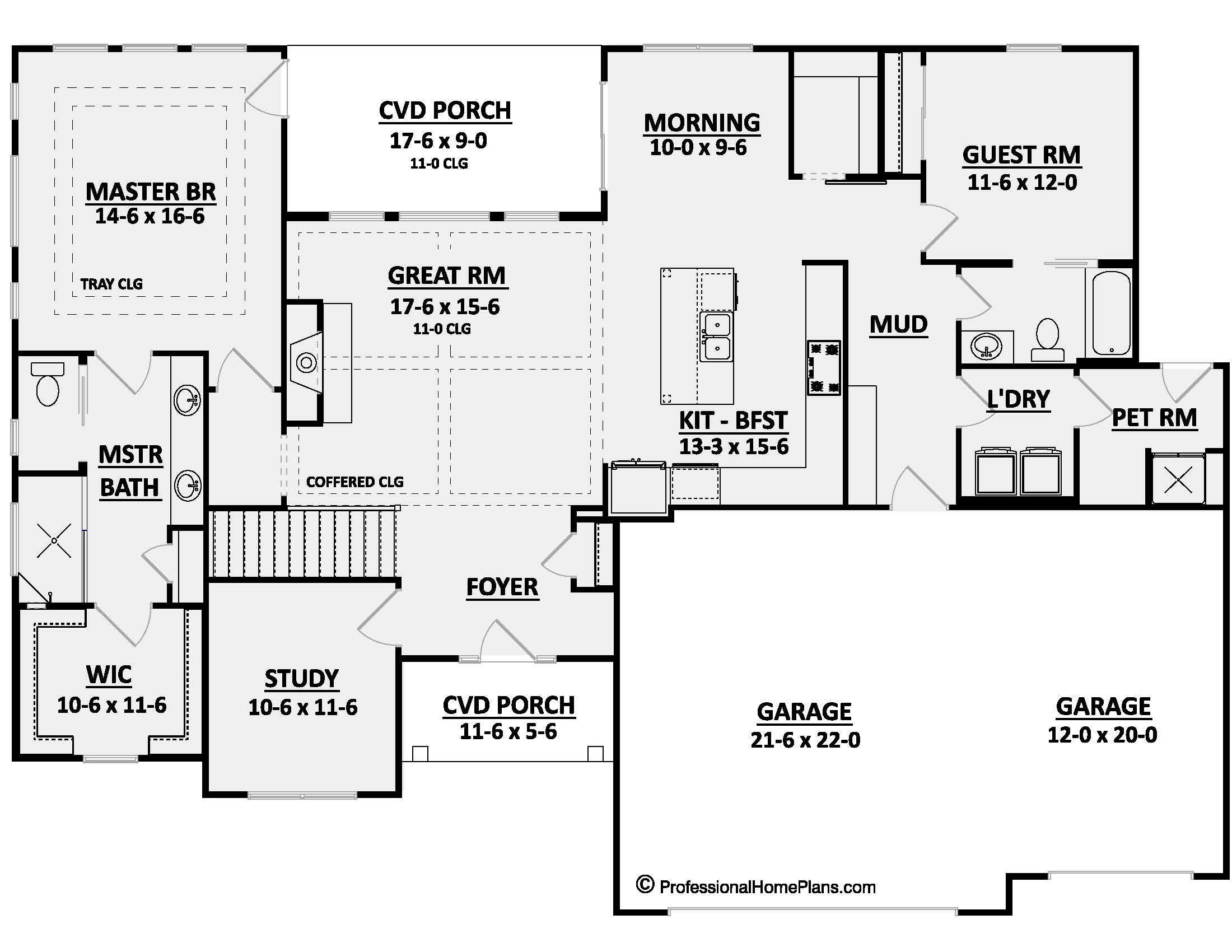The Verona
Pre-Order!
1898
SQ FT
2
BEDS
2
BATHS
3
GARAGE BAYS
67' 2"
WIDTH
48' 0"
DEPTH
Pre-Order plans are shipped within 15 business days after order. Need them sooner? Contact us by clicking here to find out more about our Quick Ship program.
THE VERONA
$1,200
Plan Description
Welcome to The Verona home plan, a modern farmhouse masterpiece designed for single-story living. This captivating home showcases a modern farmhouse exterior, blending classic charm with contemporary elegance.
With 2 bedrooms, 2 bathrooms, and a spacious 3-car garage, The Verona offers over 1,800 square feet of thoughtfully designed living space, promising both comfort and sophistication.
As you step inside, you'll be greeted by an open and flowing floor plan, creating a seamless connection between the main living areas. The great room features a coffered ceiling and large windows that fill the interior with natural light, creating an inviting and airy ambiance for gatherings and relaxation.
The gourmet kitchen in The Verona home plan is a culinary haven. Equipped with ample counter space and a central island, this kitchen is designed for both style and functionality. The adjacent dining area offers the perfect space for family meals and cherished moments with loved ones. For a cozy start to your weekend, the morning room off the kitchen is the perfect spot to enjoy your morning coffee.
The master suite in The Verona home plan is a luxurious retreat, complete with an en-suite bathroom featuring a walk-in shower, dual sinks, and a spacious walk-in closet. This tranquil space ensures you have the privacy and comfort you deserve.
Additionally, The Verona home plan features a well-appointed second bedroom, providing a cozy and private space for guests or family members. For your furry companions, the laundry room is conveniently located next to the most adorable pet room, offering a special space for all of your four-legged friends.
The 3-car garage offers ample space for vehicles and additional storage, catering to car enthusiasts or homeowners in need of extra room for hobbies and equipment.
Experience the allure of modern farmhouse living and single-story convenience in The Verona home plan. Whether you're seeking a forever home or downsizing for a simpler lifestyle, this charming design promises to meet your needs with style and grace.
Discover the Verona, where luxury living and timeless design await. Embrace the warmth and comfort of modern farmhouse living in this stunning home plan.
Plan Specs
| Layout | |
| Bedrooms | 2 |
| Bathrooms | 2 |
| Garage Bays | 3 |
| Square Footage | |
| Main Level | 1,898 Sq. Ft. |
| Second Level | Sq. Ft. |
| Garage Area | 700 Sq. Ft. |
| Total Living Area | 1,898 Sq. Ft. |
| Exterior Dimensions | |
| Width | 67' 2" |
| Depth | 48' 0" |
| Primary Roof Pitch | 8/12 |
|
Max Ridge Height
Calculated from main floor line |
24' 1" |
