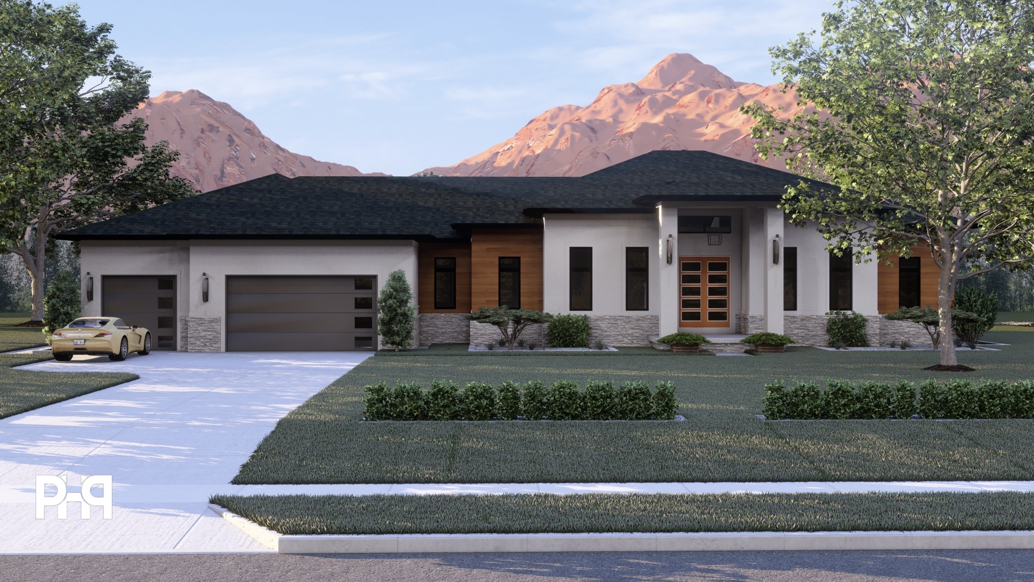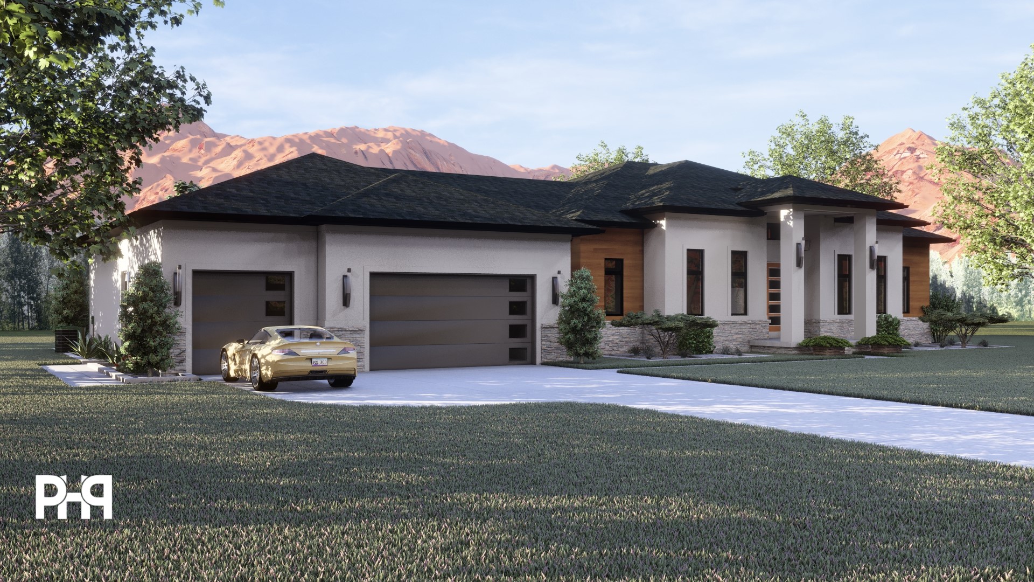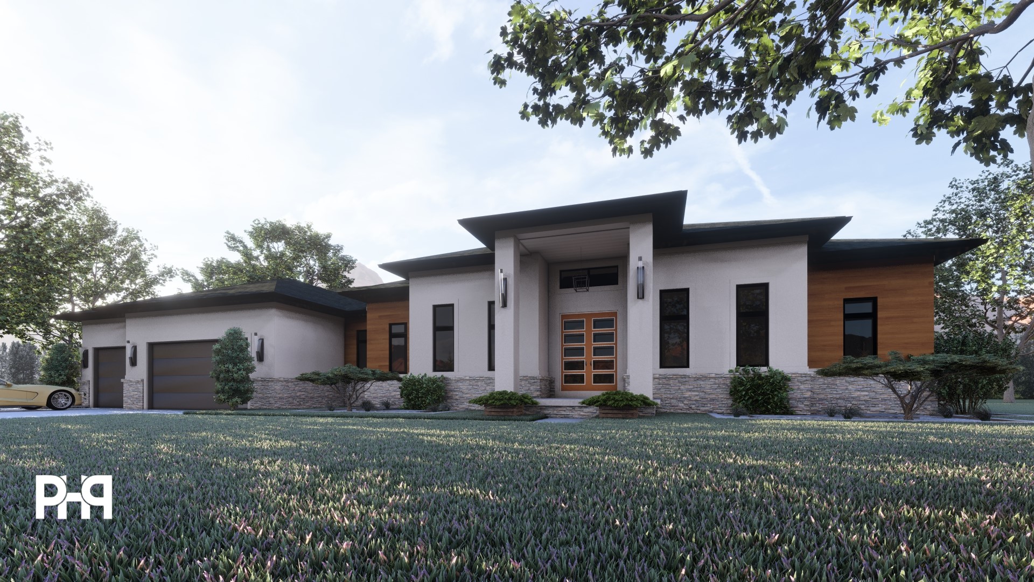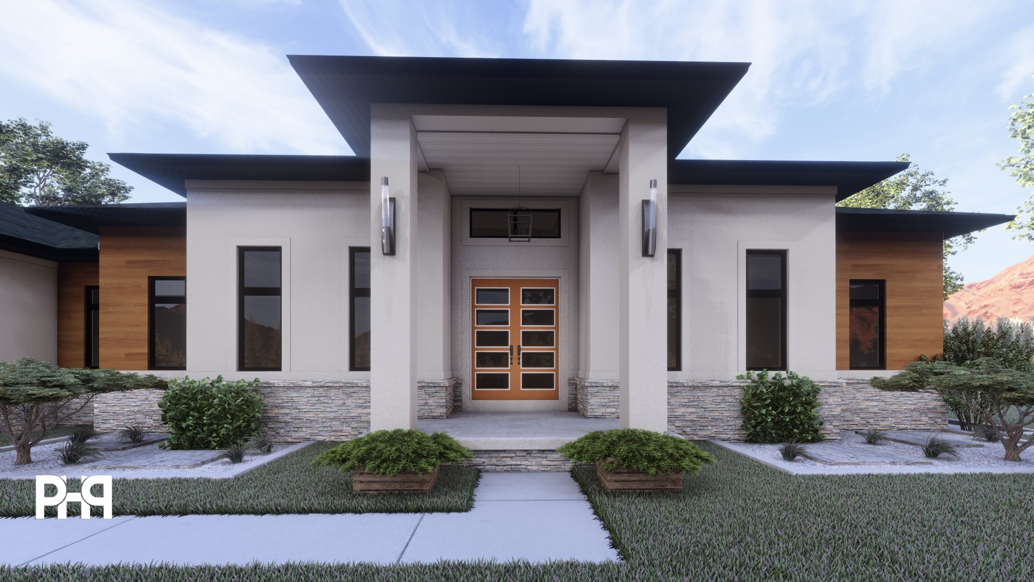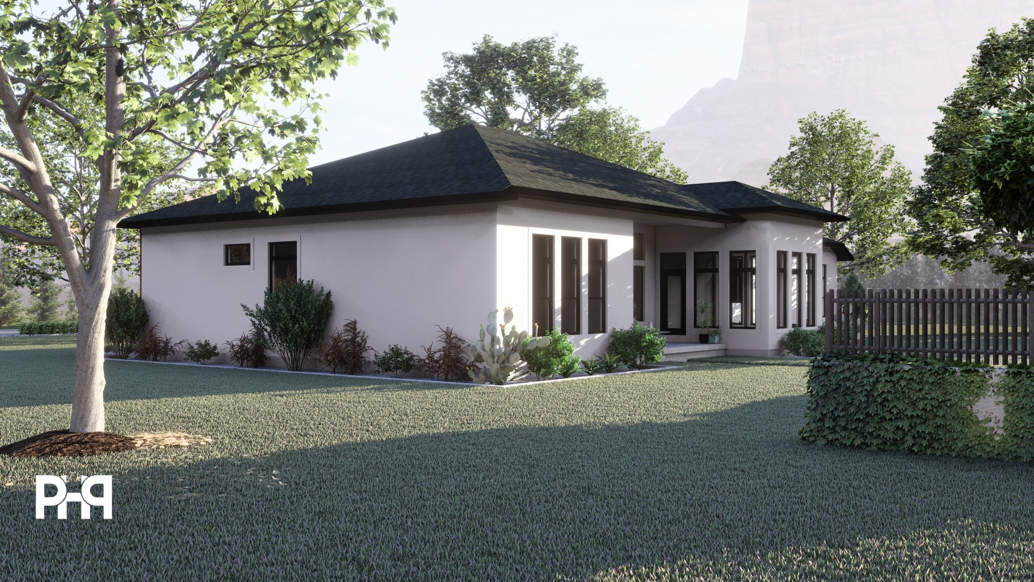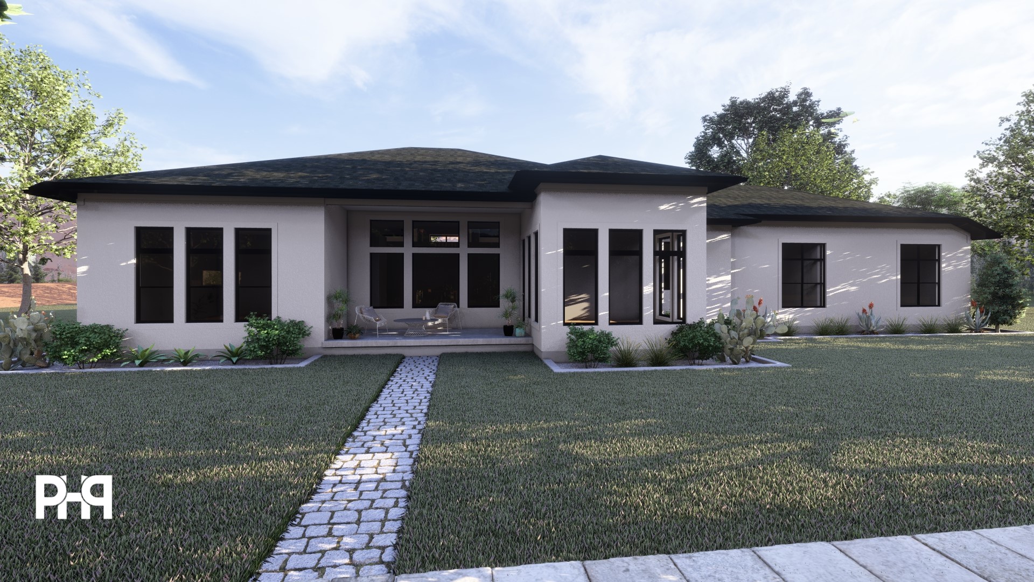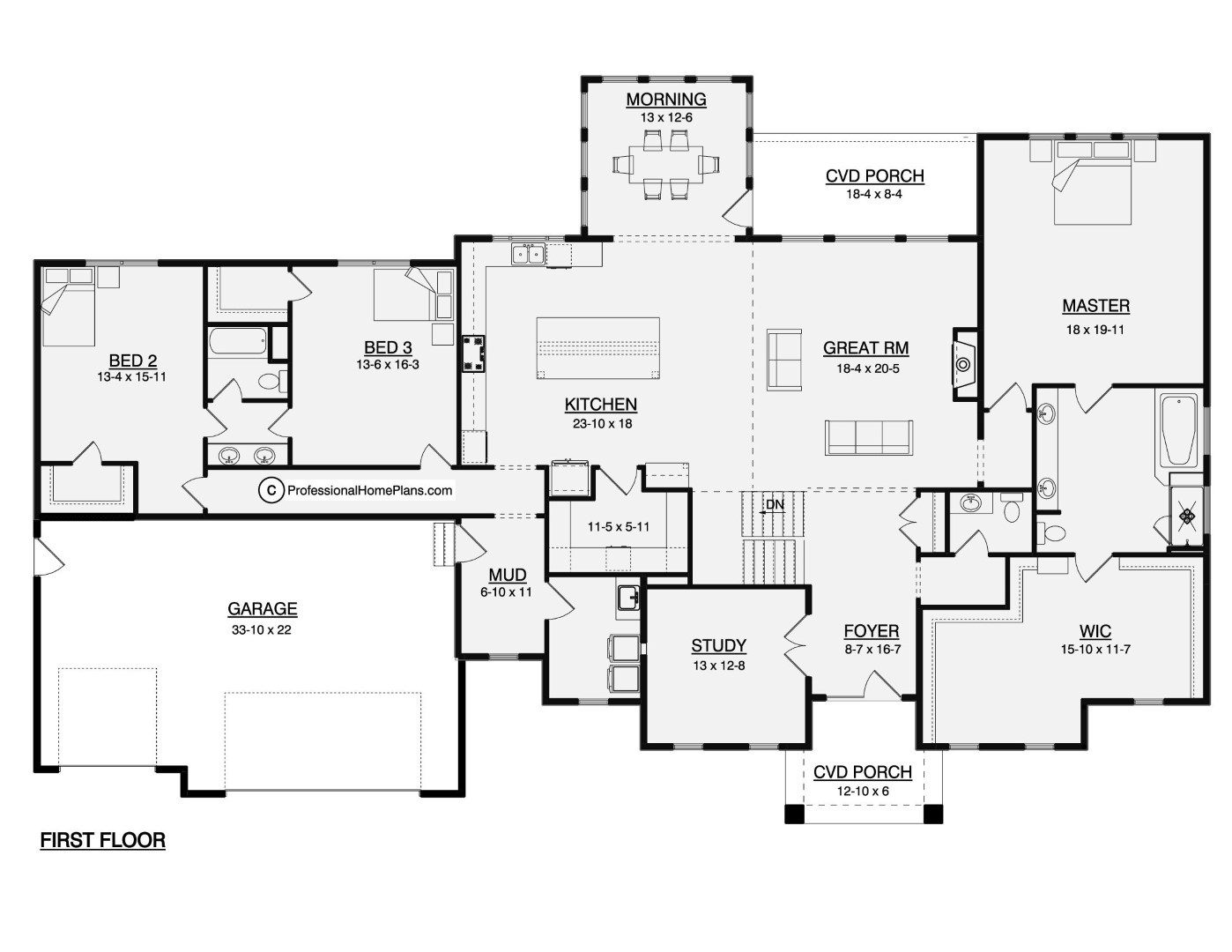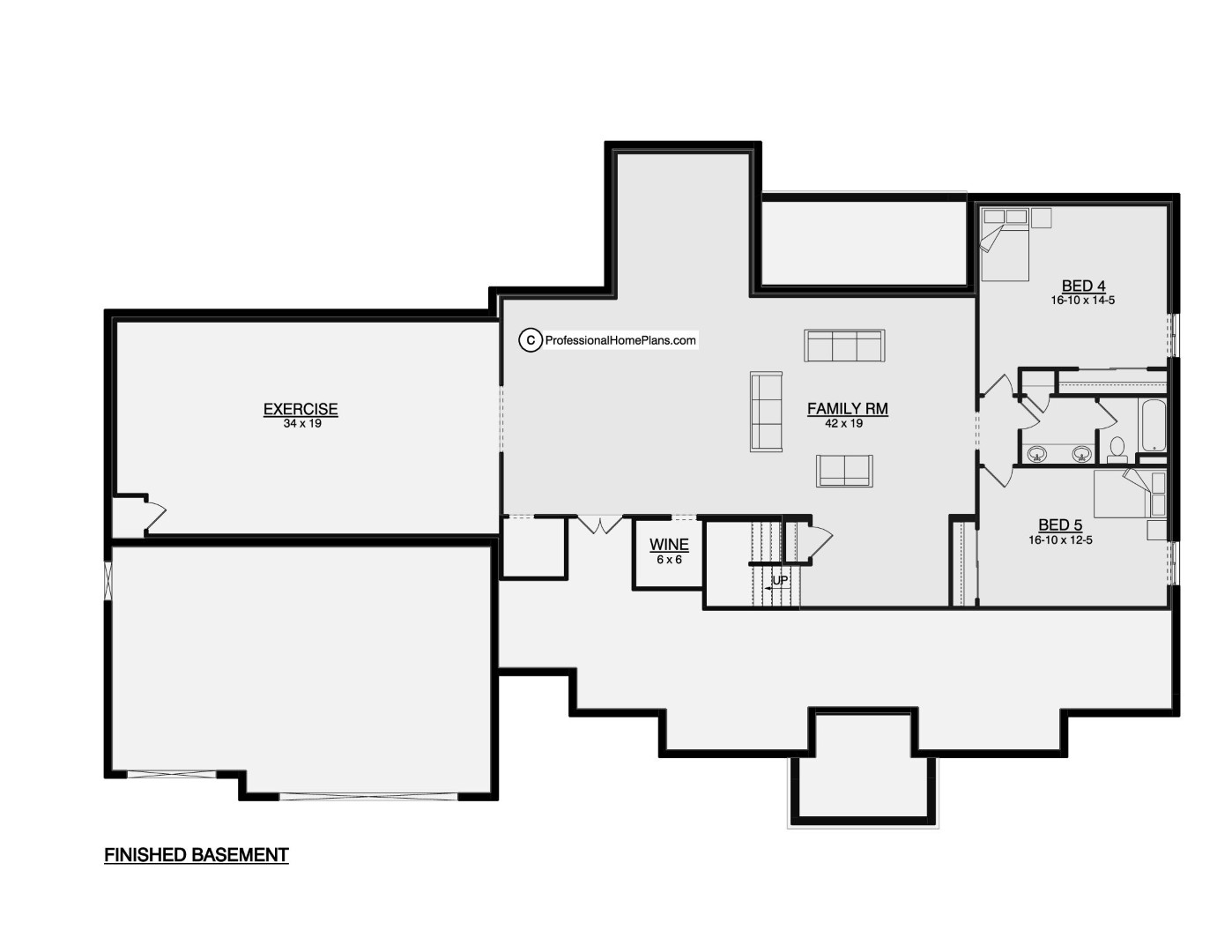SQ FT
BEDS
BATHS
GARAGE BAYS
WIDTH
DEPTH
THE WALNUT
$1,700
Plan Description
Walnut Home Design
Modern Living with a Spacious Layout
Discover 3,505 square feet of beautifully designed living space, blending modern aesthetics with functional comfort.
Sunlit Morning Room
Enjoy the perfect spot for your morning coffee in a bright and inviting space just off the kitchen.
Sophisticated Home Office
Step into your study from the welcoming foyer—an ideal space for productivity and focus.
Convenient Mudroom Connection
Seamlessly transition from the 3-car garage into your home with a mudroom that leads directly to the laundry area.
Luxurious Master Suite
Retreat to your private sanctuary, featuring an oversized walk-in closet designed to cater to your storage needs.
Open Great Room with Fireplace
Gather with loved ones in the heart of your home, where the warmth of a fireplace enhances the inviting atmosphere.
Professionally Crafted Home Plans
Every inch of the Walnut home is thoughtfully designed, ensuring a perfect blend of elegance and practicality for your lifestyle.
Plan Specs
| Layout | |
| Bedrooms | 3 |
| Bathrooms | 2.5 |
| Garage Bays | 3 |
| Square Footage | |
| Main Level | 3,505 Sq. Ft. |
| Second Level | Sq. Ft. |
| Garage Area | 739 Sq. Ft. |
| Total Living Area | 3,505 Sq. Ft. |
| Exterior Dimensions | |
| Width | 96' 0" |
| Depth | 61' 0" |
| Primary Roof Pitch | 5/12 |
|
Max Ridge Height
Calculated from main floor line |
22' 11" |
