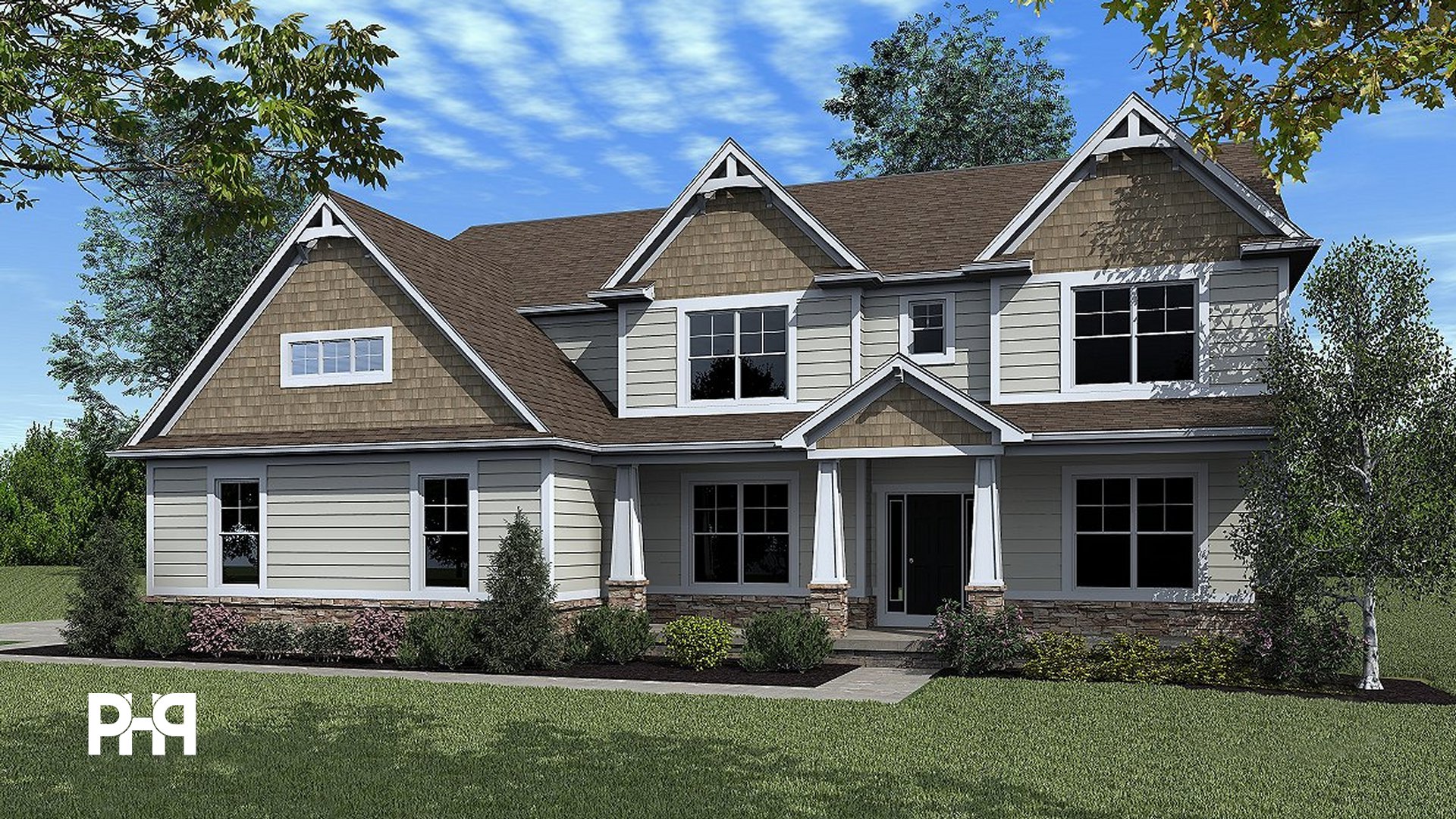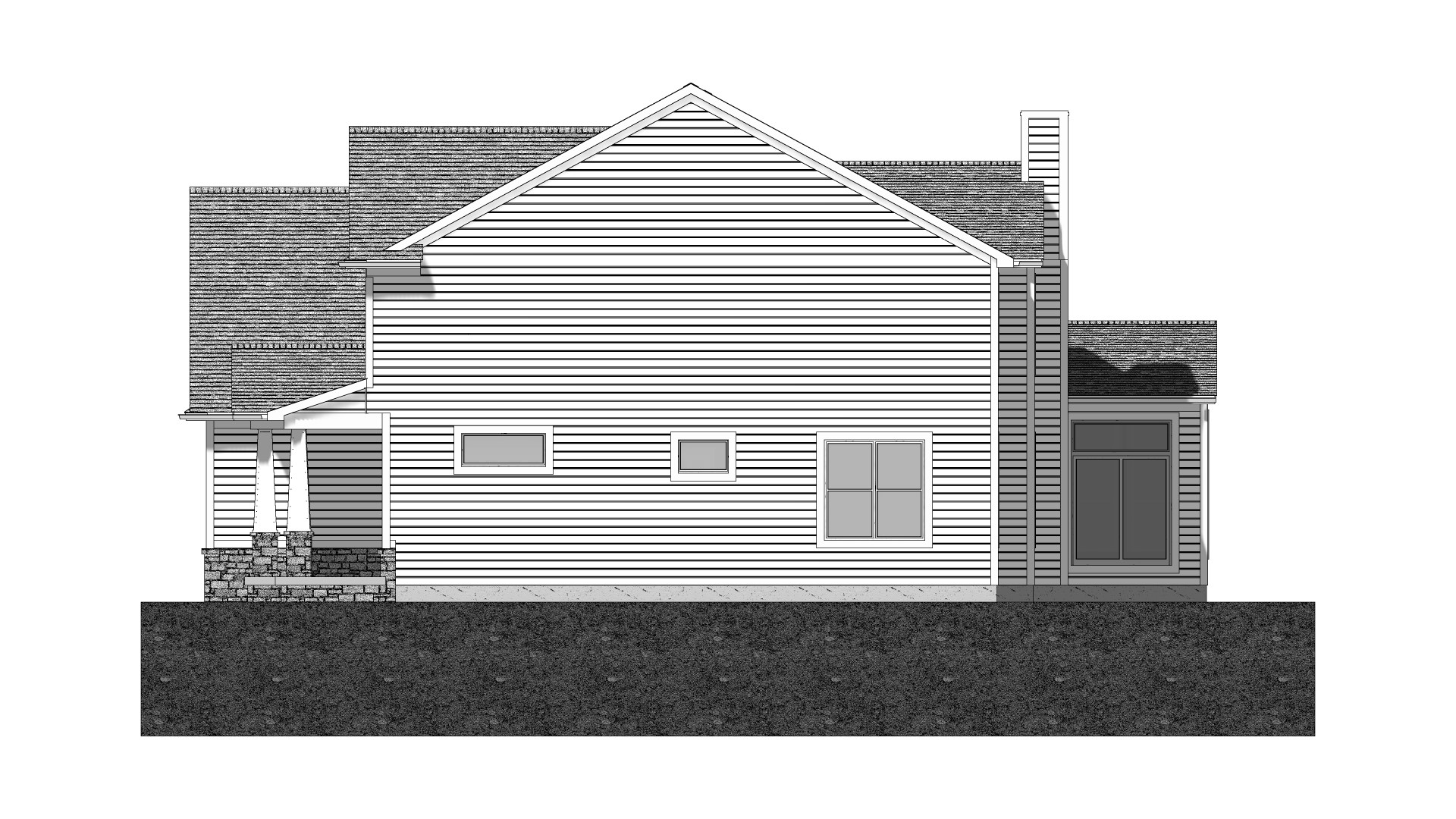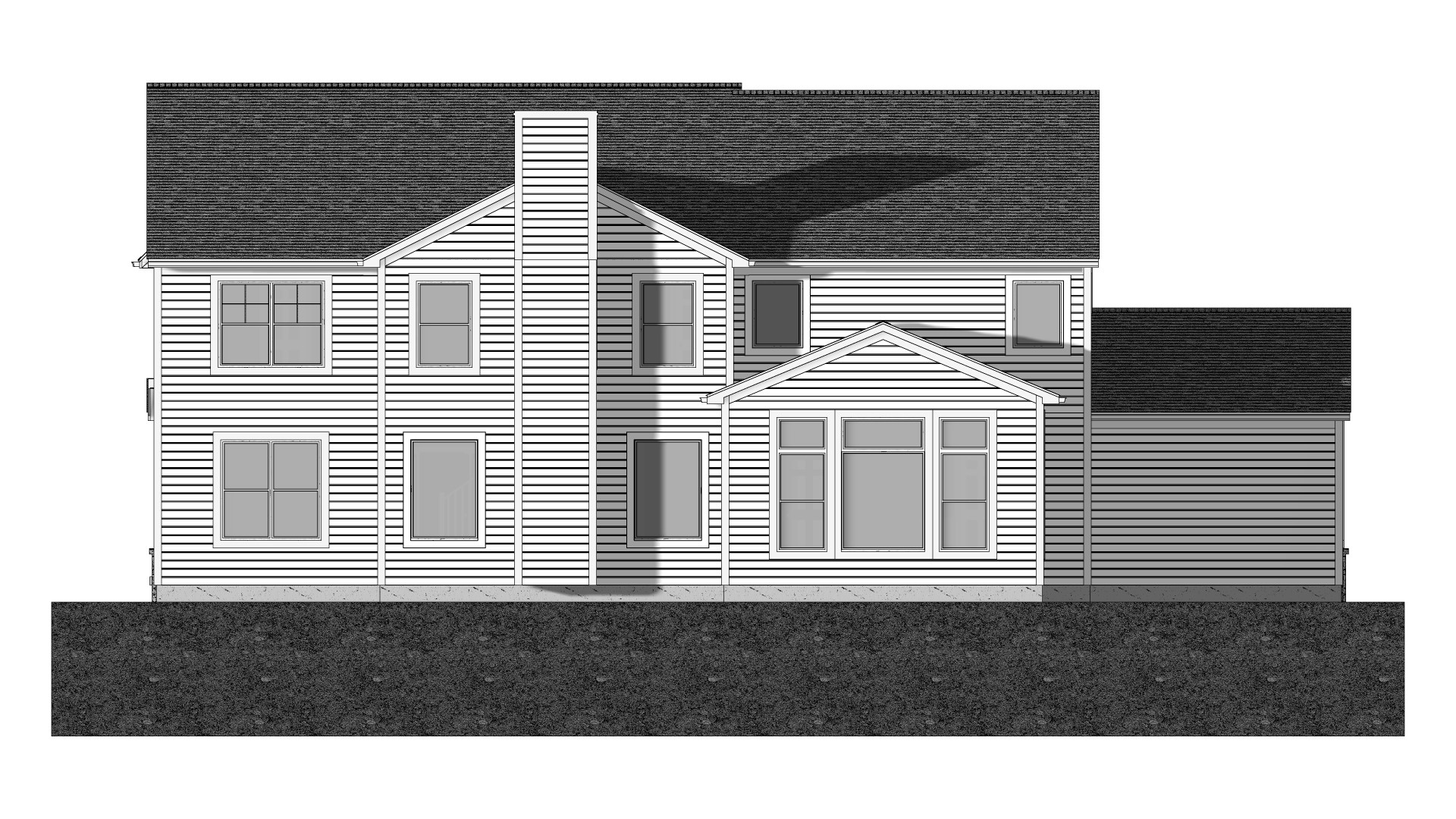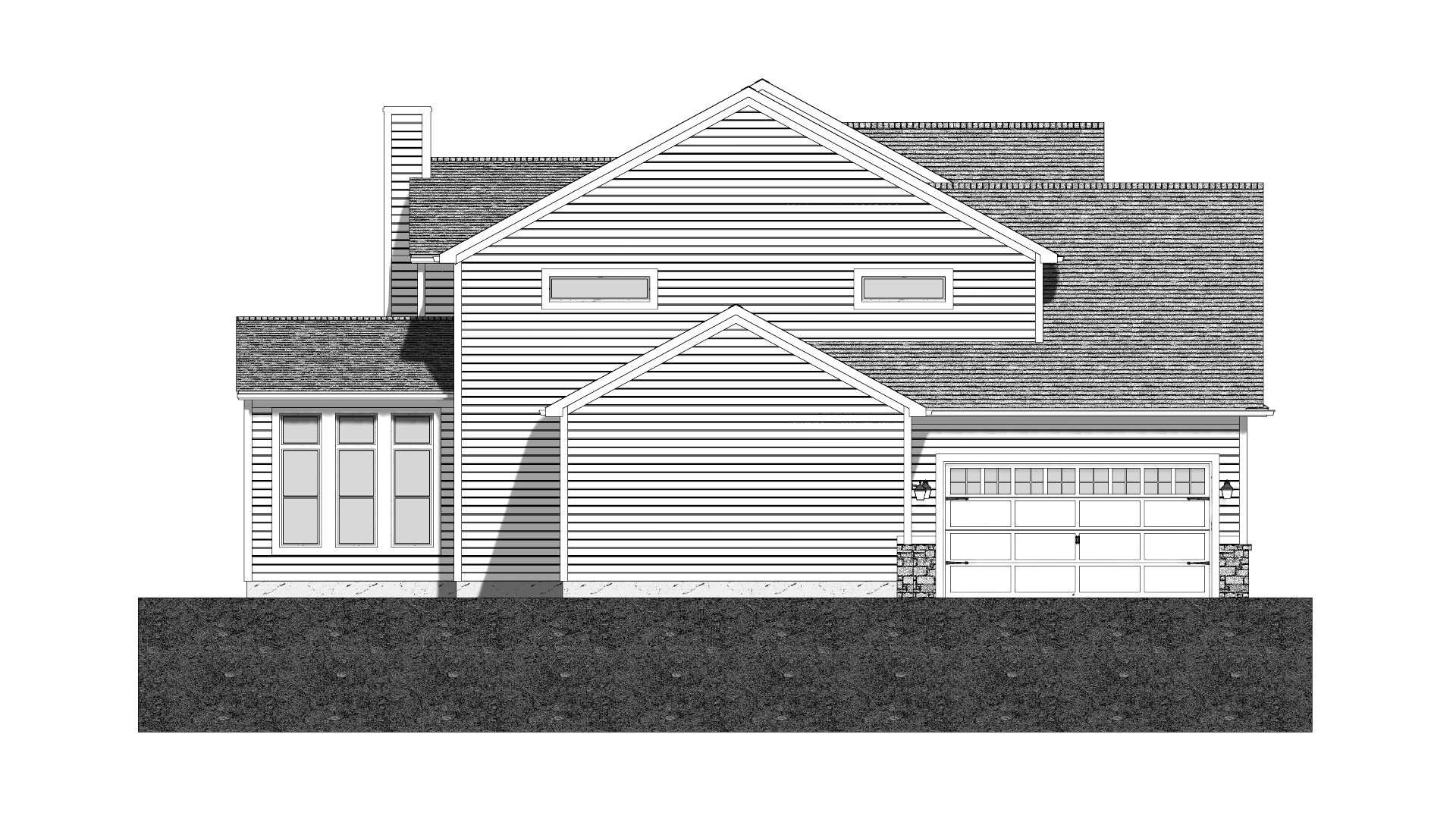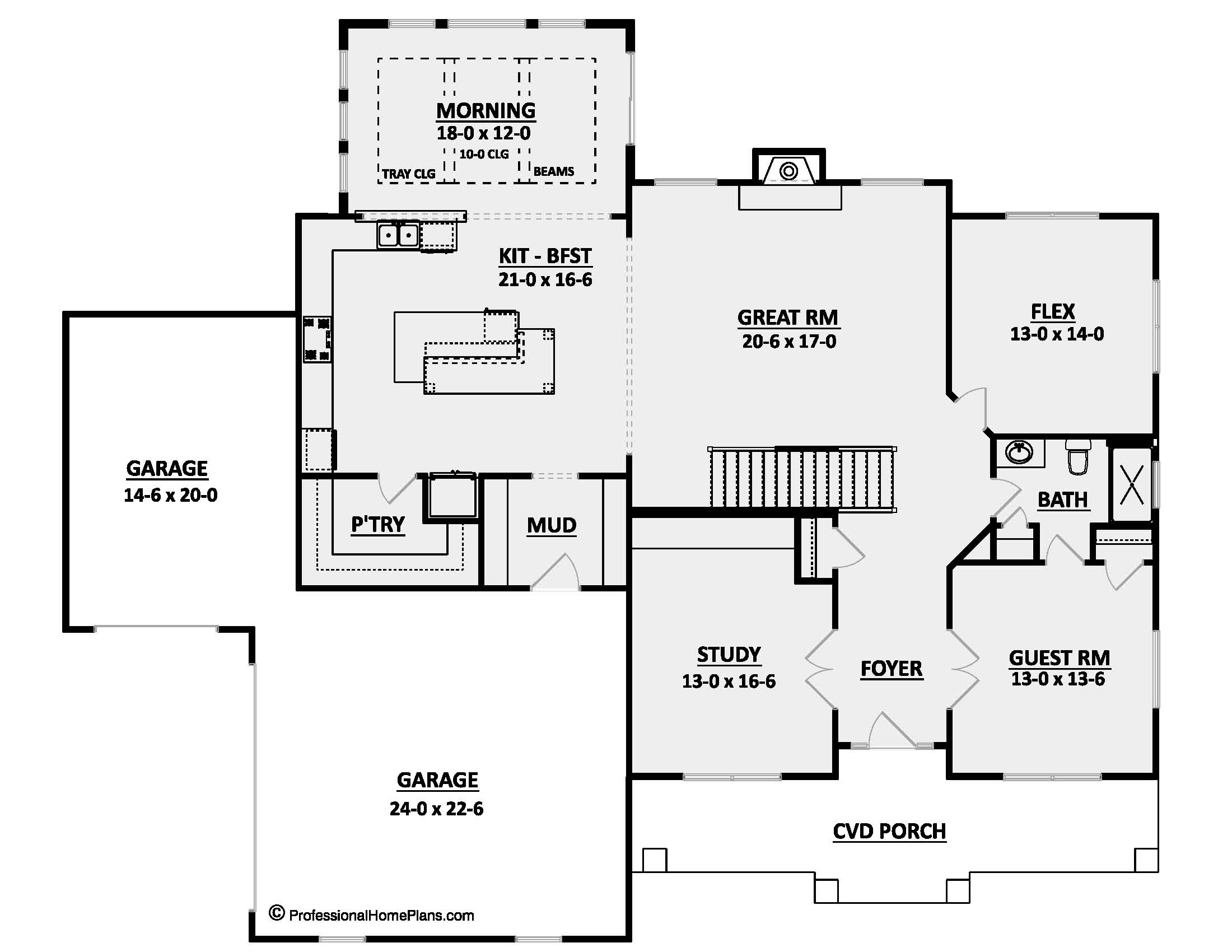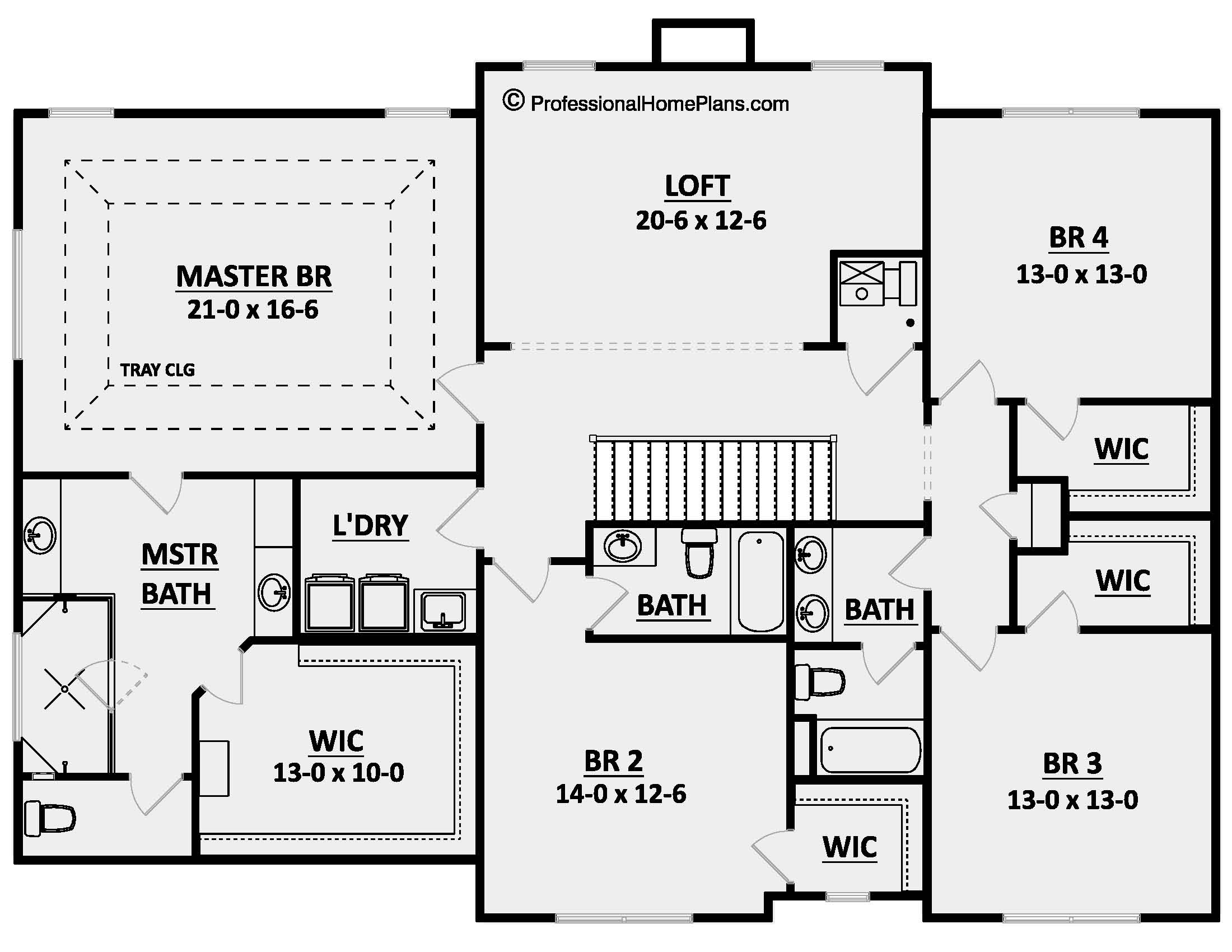SQ FT
BEDS
BATHS
GARAGE BAYS
WIDTH
DEPTH
THE WESTBROOK
$2,000
Plan Description
Welcome to the Exquisite Westbrook: Craftsman Elegance Meets Spacious Luxury! ??
Step into a world of timeless beauty and modern grandeur with the Westbrook, a captivating two-story home design that boasts a Craftsman exterior. With a sprawling 4,100 square feet of living space, this home redefines luxury living in every sense.
Craftsman Exterior: The Westbrook invites you in with its charming Craftsman exterior, showcasing meticulous attention to detail, warm textures, and an aura of classic elegance that greets you at the curb.
Generous Layout: As you enter, a spacious foyer opens to reveal a study, offering a private haven for work or leisure. A guest room at the front of the home provides comfort and convenience for your visitors.
Flexroom Off the Great Room: The great room is the heart of this home, where exposed beams add rustic charm. A flex room off the great room offers versatility, making it the perfect space for a home office, playroom, or entertainment center.
Morning Room: The morning room off the kitchen creates an inviting space to enjoy your morning coffee, savor family meals, or simply bask in the natural light that pours in through the windows.
Butler Pantry: The butler pantry off the kitchen adds a touch of sophistication and extra storage, making it a breeze to entertain and serve guests.
Every inch of the Westbrook is designed for modern living, with open and interconnected spaces that make daily life a pleasure. The gourmet kitchen is a chef's dream, and the spacious bedrooms ensure everyone has their own retreat.
Explore the great outdoors with optional outdoor living spaces where you can entertain, relax, and enjoy the beauty of your surroundings.
The Westbrook is more than just a home; it's a masterpiece that combines Craftsman elegance with contemporary convenience. Your dream home awaits – a place where luxury, style, and space converge to create an extraordinary living experience.
Don't miss the opportunity to make the Westbrook your own—a testament to your life's achievements and aspirations. Welcome home!
Plan Specs
| Layout | |
| Bedrooms | 5 |
| Bathrooms | 4 |
| Garage Bays | 3 |
| Square Footage | |
| Main Level | 2,103 Sq. Ft. |
| Second Level | 2,026 Sq. Ft. |
| Garage Area | 802 Sq. Ft. |
| Total Living Area | 4,129 Sq. Ft. |
| Exterior Dimensions | |
| Width | 70' 8" |
| Depth | 62' 0" |
| Primary Roof Pitch | 6/12 |
|
Max Ridge Height
Calculated from main floor line |
28' 9" |
