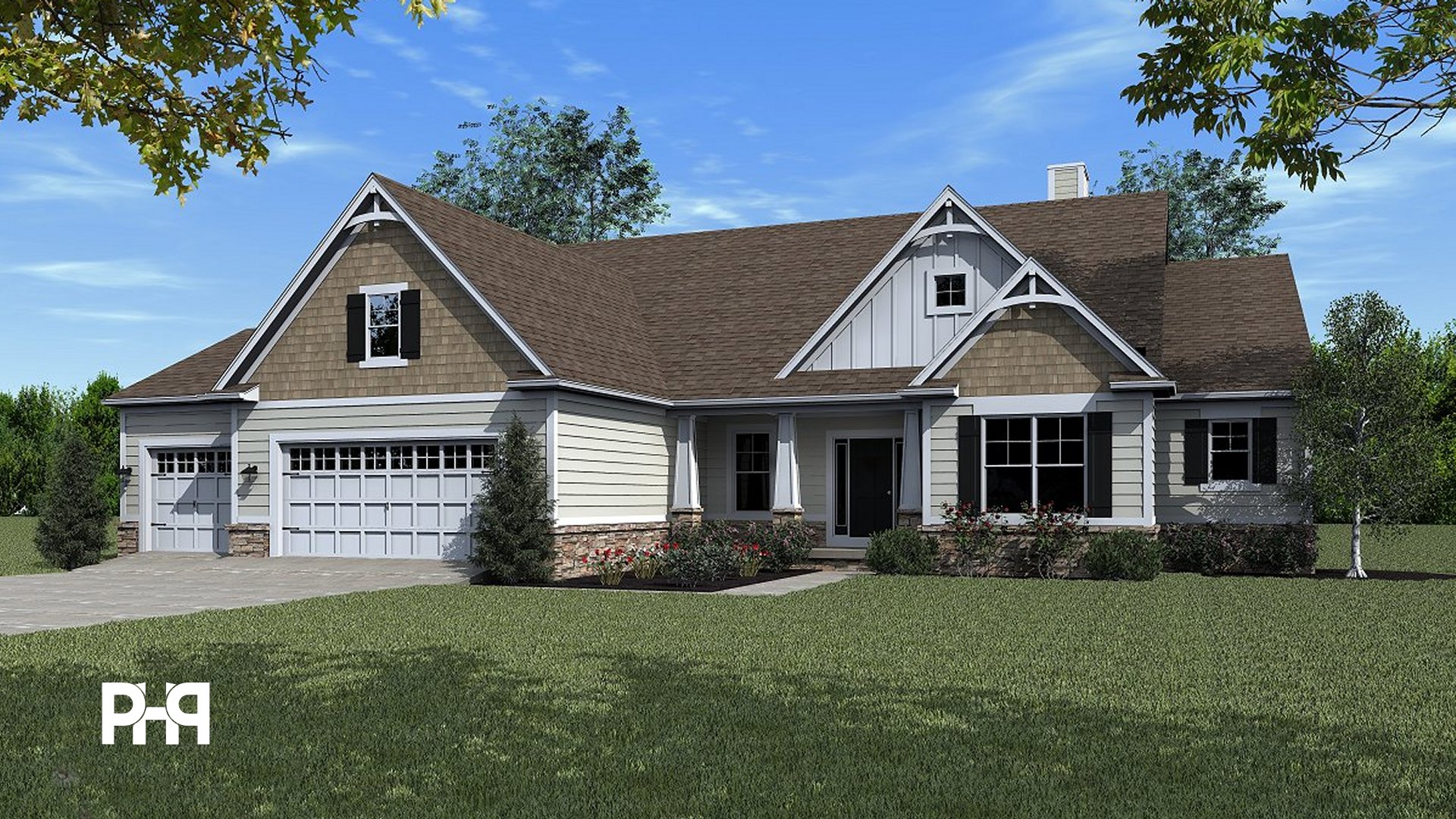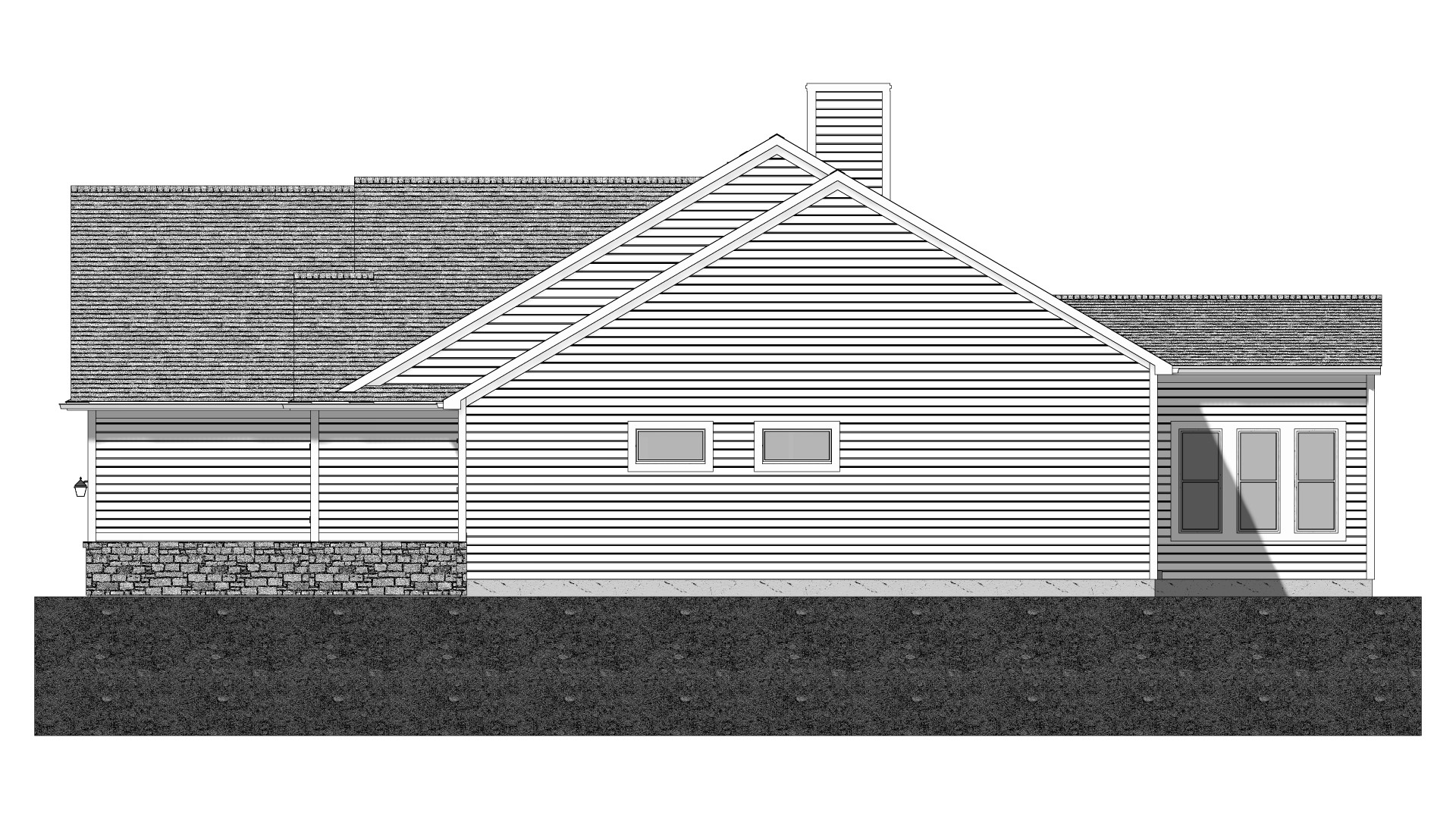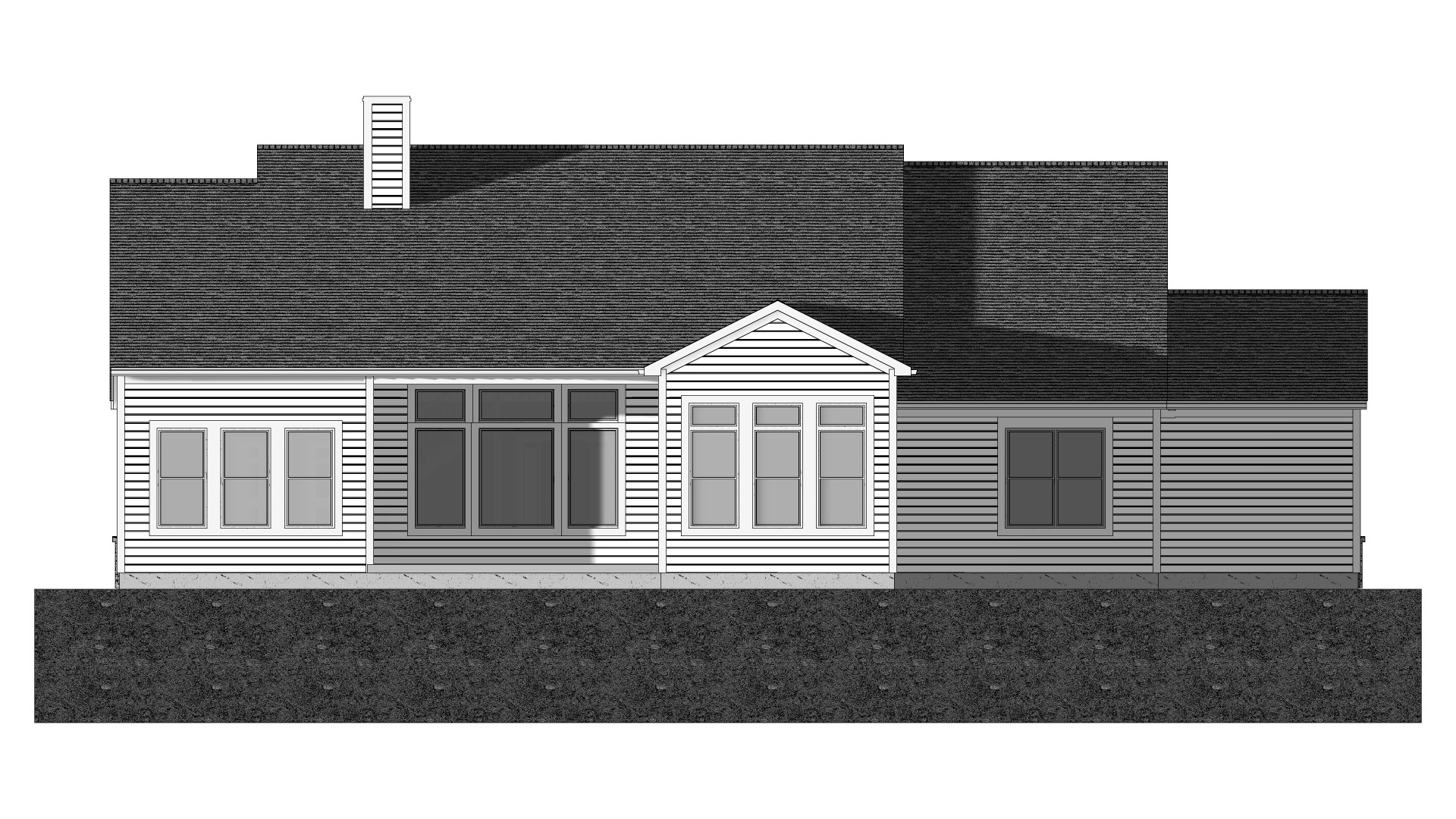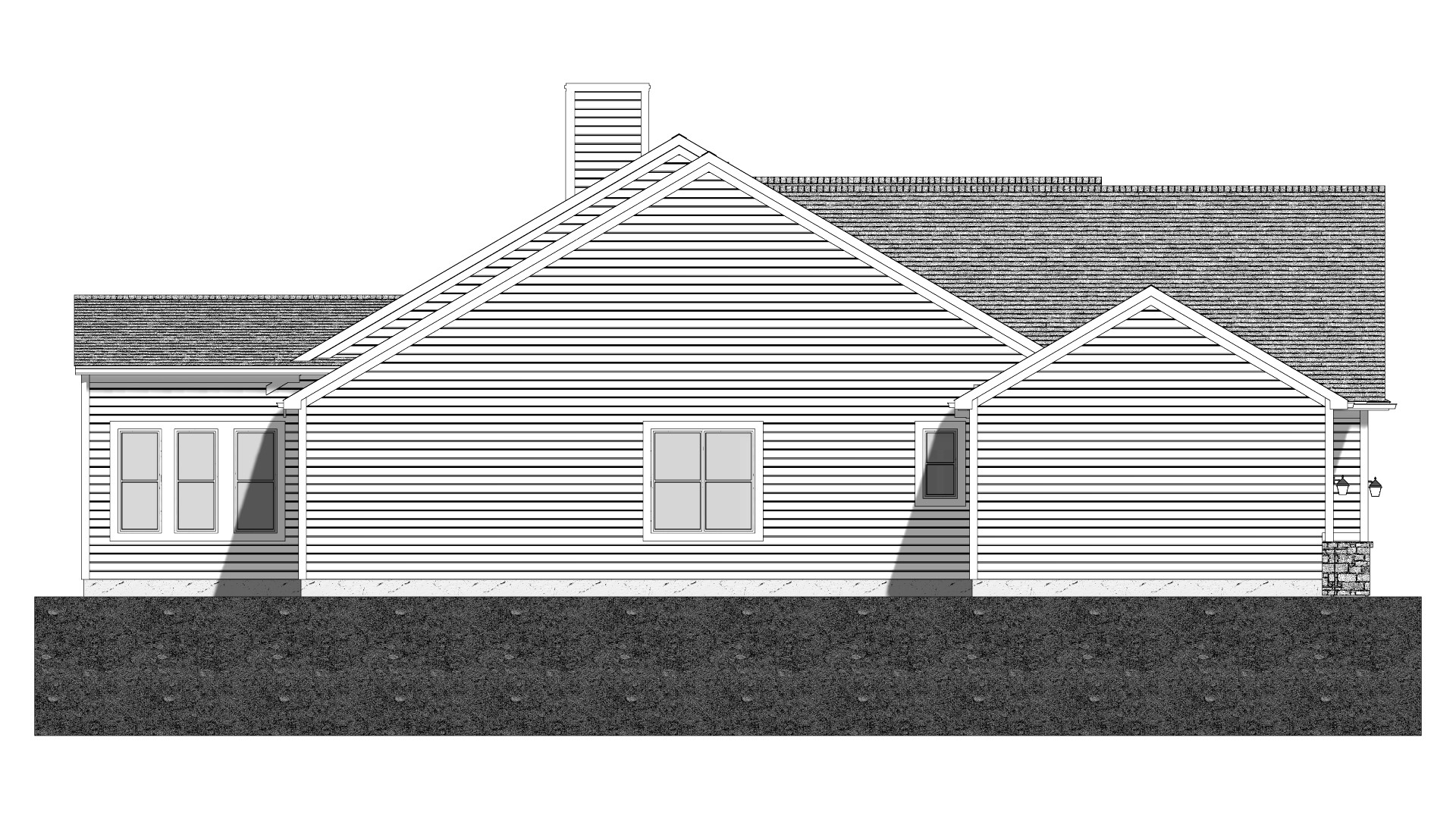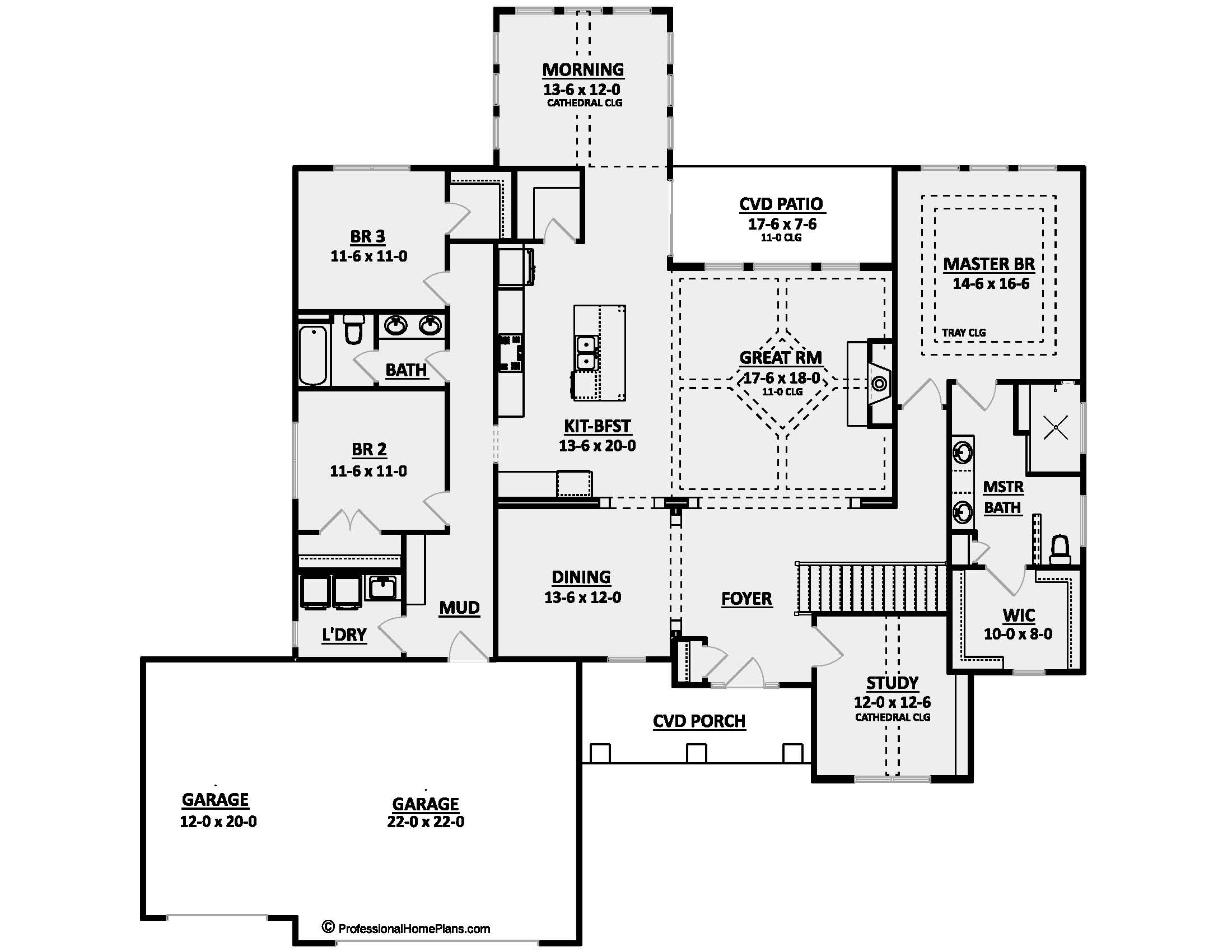SQ FT
BEDS
BATHS
GARAGE BAYS
WIDTH
DEPTH
THE WHITTEMORE
$1,500
Plan Description
Introducing the Whittemore: Craftsman Charm Meets Modern Comfort in a Single-Story Masterpiece!
Embrace the elegance and functionality of the Whittemore, a meticulously designed single-story home plan with a Craftsman exterior that captures the essence of timeless craftsmanship. Offering 3 bedrooms, 2 bathrooms, and a generous 3-car garage, this home provides over 2,600 square feet of thoughtfully arranged living space.
Craftsman Exterior: The Whittemore welcomes you with its inviting Craftsman facade, boasting intricate details, warm hues, and a sense of enduring character that creates a lasting impression.
Formal Dining Room: Off the foyer, you'll find a formal dining room that sets the stage for memorable gatherings with family and friends. It's the perfect space for sharing delicious meals and creating cherished memories.
Study Off the Foyer: A private study off the foyer offers a dedicated space for work, creativity, or simply a quiet retreat for relaxation.
Morning Room with Cathedral Ceiling: The morning room off the kitchen features a cathedral ceiling that adds an air of grandeur to your daily routines. It's an inviting space to enjoy your morning coffee, savor family meals, or bask in the natural light that bathes the room.
Laundry Room & Mudroom: Conveniently located off the garage, the laundry room and mudroom offer functionality and organization to streamline your daily life.
The Whittemore boasts an open and versatile floor plan that maximizes every square foot. The heart of the home is the gourmet kitchen, designed for culinary adventures and gatherings. The great room is where comfort and style merge, creating the perfect space for relaxation and entertainment.
Step outside, and you'll find options for outdoor living spaces, perfect for enjoying fresh air and the beauty of the outdoors.
The Whittemore is a testament to modern living, where Craftsman charm meets contemporary convenience. Every detail is thoughtfully considered to enhance your lifestyle, making it the perfect place to call home.
Don't miss the opportunity to make the Whittemore your own—a haven of style, comfort, and classic design. Welcome home!
Plan Specs
| Layout | |
| Bedrooms | 3 |
| Bathrooms | 2 |
| Garage Bays | 3 |
| Square Footage | |
| Main Level | 2,623 Sq. Ft. |
| Second Level | 0 Sq. Ft. |
| Garage Area | 705 Sq. Ft. |
| Total Living Area | 2,623 Sq. Ft. |
| Exterior Dimensions | |
| Width | 74' 4" |
| Depth | 73' 10" |
| Primary Roof Pitch | 7/12 |
|
Max Ridge Height
Calculated from main floor line |
26' 4" |
