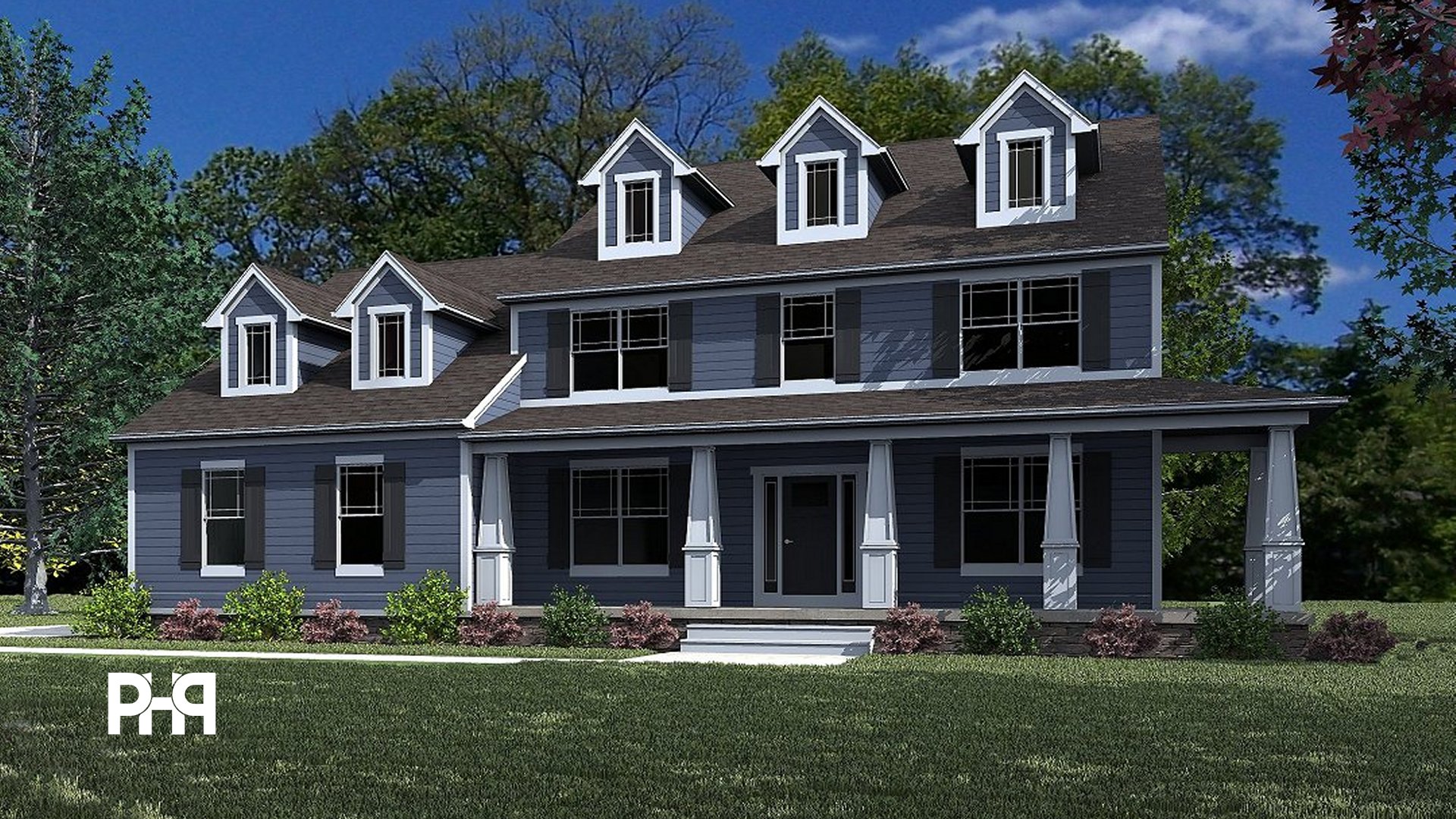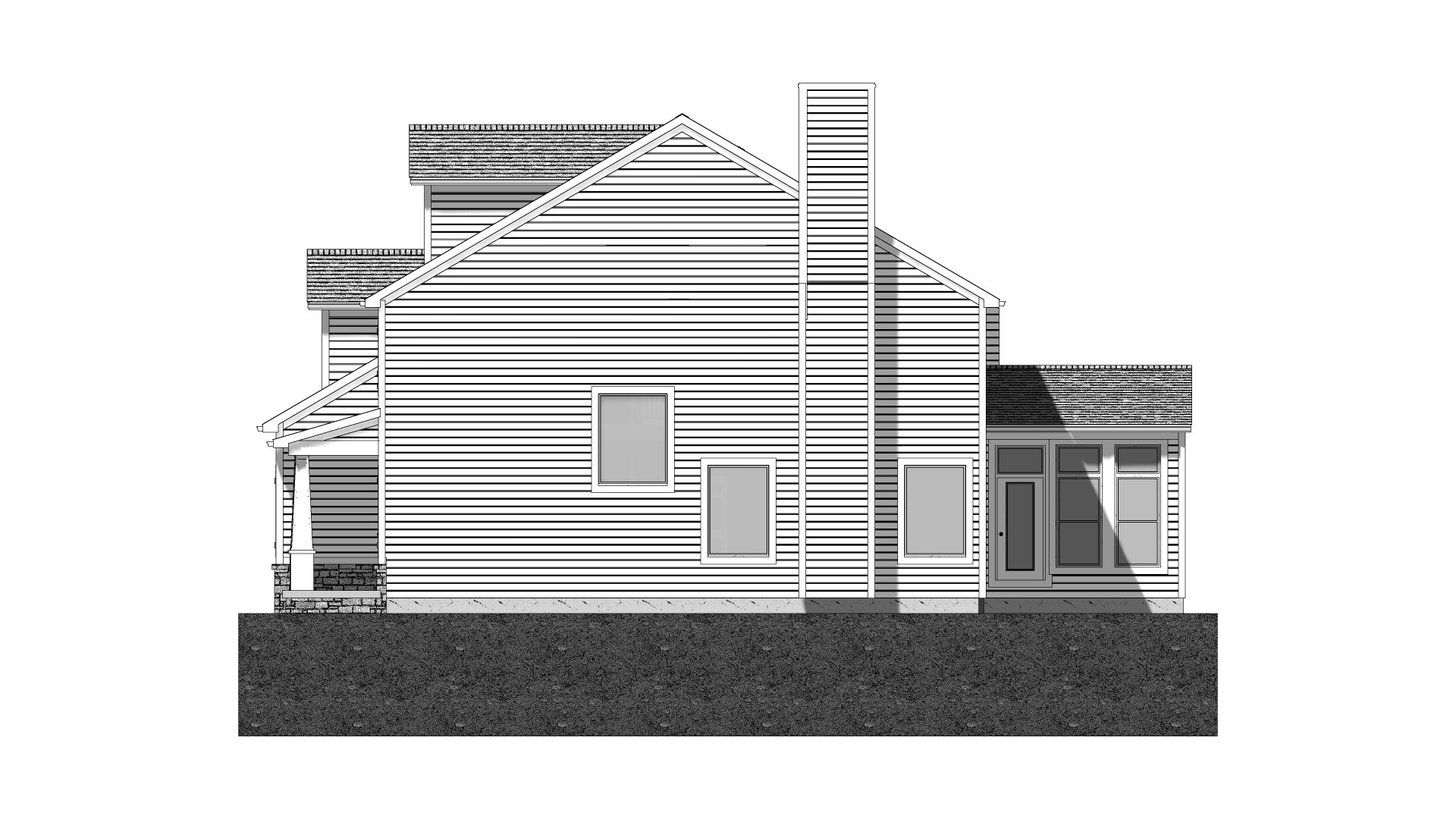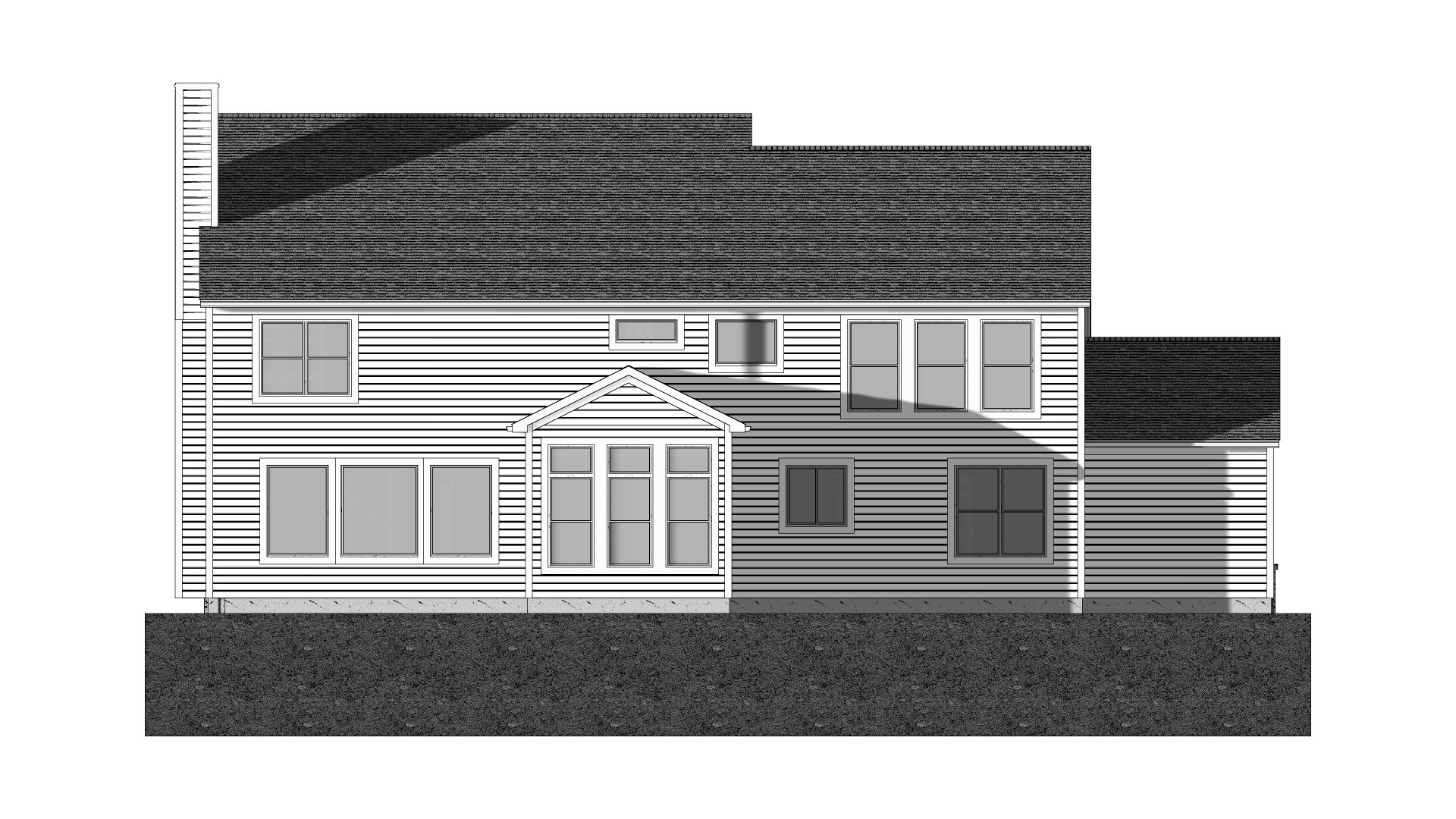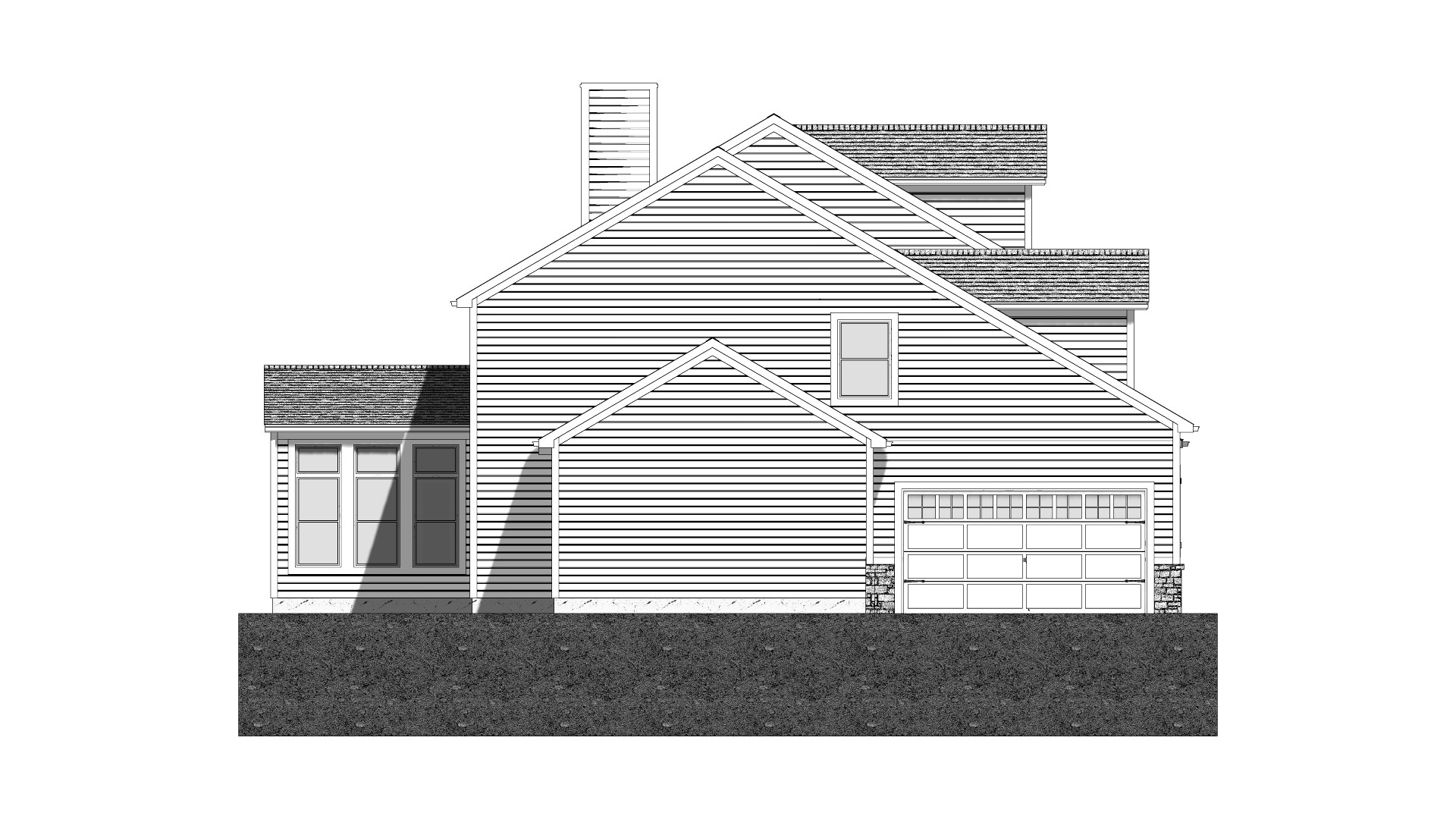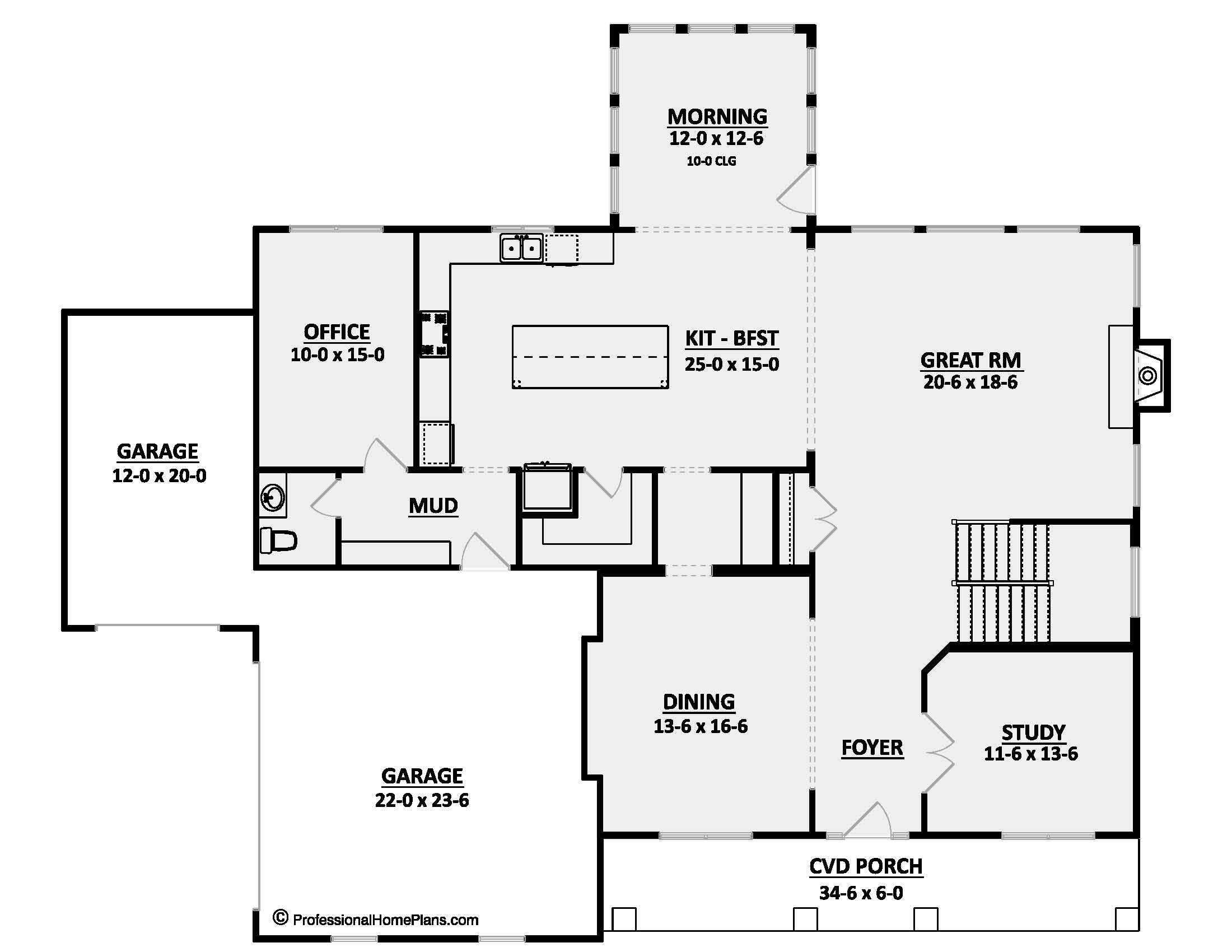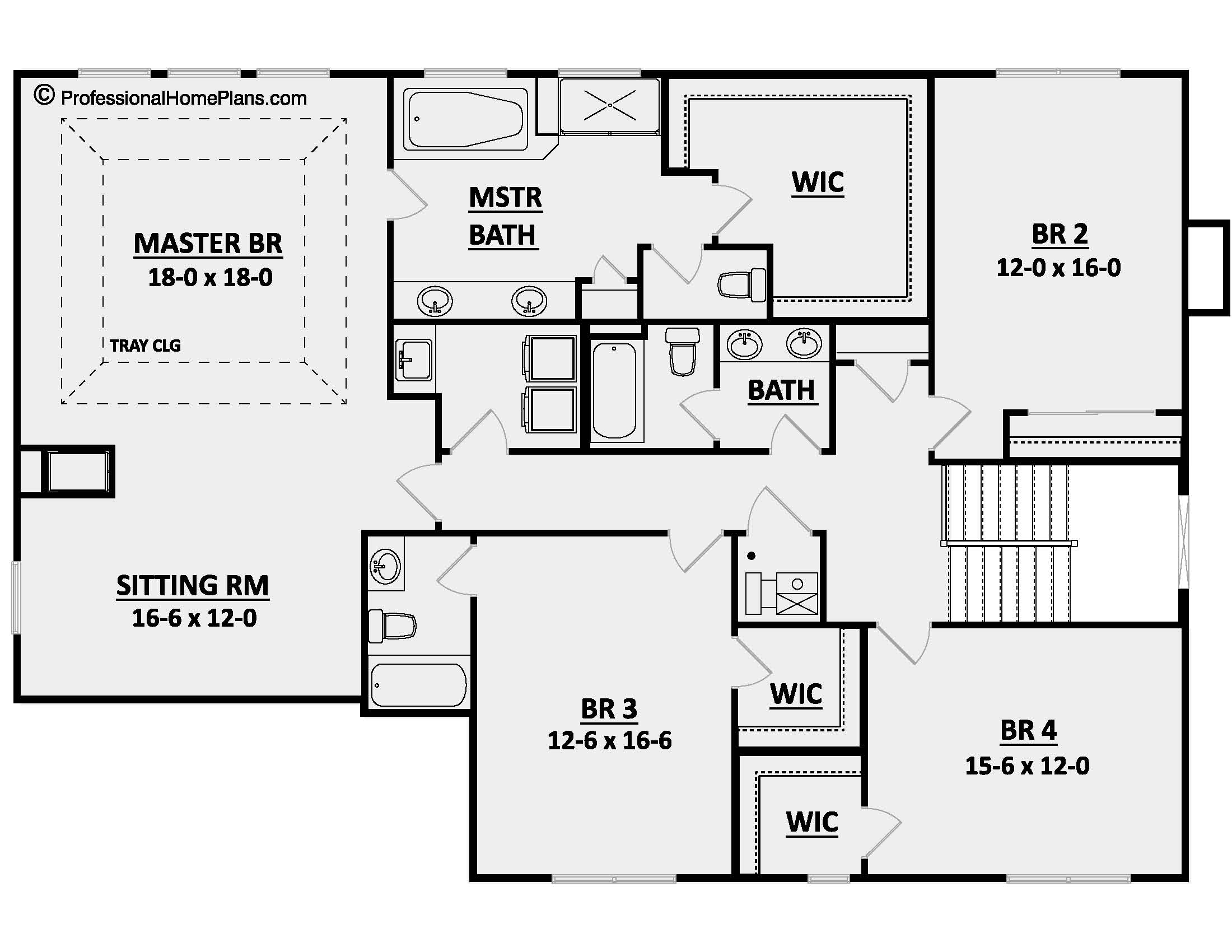SQ FT
BEDS
BATHS
GARAGE BAYS
WIDTH
DEPTH
THE WINDVIEW
$2,000
Plan Description
Presenting the Windview Home Plan: Where Timeless Tradition Meets Modern Living
Step into a world of classic elegance and contemporary comfort with the Windview home plan. This exceptional 2-story residence seamlessly marries traditional charm with modern convenience. Featuring 4 bedrooms, 3.5 bathrooms, and an expansive 3-car garage, this distinguished home spans over 4,000 square feet of living space, providing an opulent canvas for creating cherished memories.
Key Features: Traditional Elegance: The Windview home plan embodies the grace and grandeur of traditional architecture. From its inviting facade to the thoughtfully designed interior, every detail exudes timeless beauty.
Two-Story Living: With two levels of luxurious living, the Windview plan offers space and versatility for every need. The main level is a symphony of functionality, boasting a formal dining room and a study off the foyer for those seeking a quiet escape. The heart of the home features a gourmet kitchen seamlessly flowing into a morning room, inviting the outdoors in and providing a perfect spot for relaxed meals. An office off the mudroom, conveniently located near the garage entrance, adds an extra layer of practicality to your daily routine.
Private Sanctuaries: The Windview plan presents 4 thoughtfully designed bedrooms, each offering a haven of comfort and privacy. The primary suite, a retreat within itself, features an en-suite bathroom and ample closet space, providing an oasis of relaxation.
Versatile Spaces: From the grand foyer to the spacious family room and beyond, the Windview plan boasts meticulously designed spaces. A blend of natural light, high ceilings, and carefully chosen finishes create an ambiance that embraces both sophistication and comfort.
3-Car Garage: Whether for your vehicles or storage needs, the generous 3-car garage accommodates your lifestyle seamlessly.
Embrace a Lifestyle of Distinction: Within the Windview's well-appointed layout, you'll discover a lifestyle that seamlessly blends classic charm with modern living. Whether hosting family gatherings, unwinding after a long day, or enjoying quiet moments, this home effortlessly adapts to your every desire.
Imagine calling the Windview home. This home is more than just a dwelling; it's an embodiment of a refined way of life.
Total Living Area: 4,000+ sq. ft.
Bedrooms: 4
Bathrooms: 3.5
Garage: 3-car
Experience the allure of the Windview home plan—an impeccable blend of traditional allure and contemporary luxury. Welcome home to a future defined by comfort, style, and moments that will be cherished for generations.
Unlock the door to your dream home with the Windview home plan.
Plan Specs
| Layout | |
| Bedrooms | 4 |
| Bathrooms | 3.5 |
| Garage Bays | 3 |
| Square Footage | |
| Main Level | 2,039 Sq. Ft. |
| Second Level | 1,964 Sq. Ft. |
| Garage Area | 735 Sq. Ft. |
| Total Living Area | 4,003 Sq. Ft. |
| Exterior Dimensions | |
| Width | 71' 4" |
| Depth | 59' 0" |
| Primary Roof Pitch | 7/12 |
|
Max Ridge Height
Calculated from main floor line |
31' 7" |
