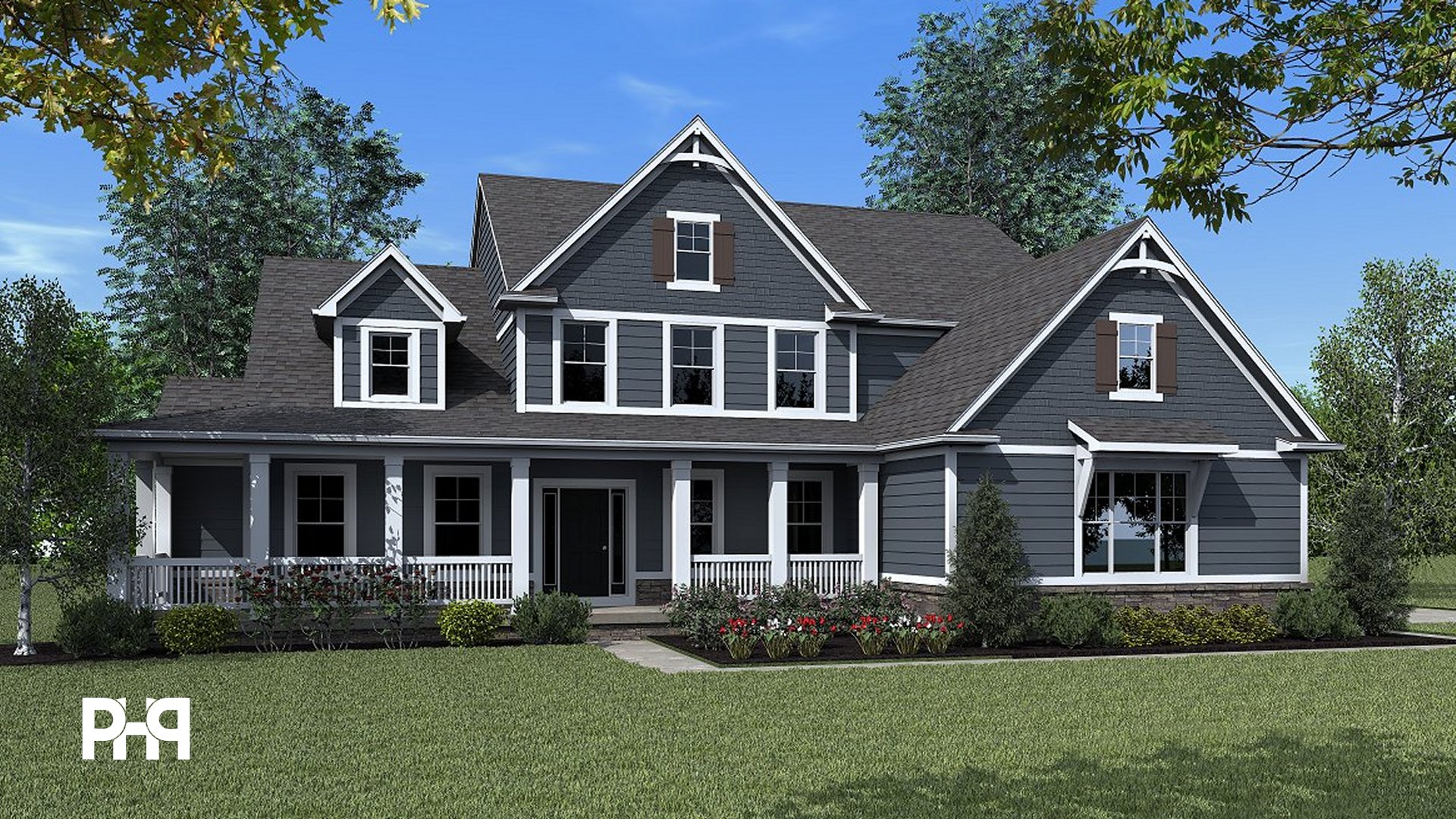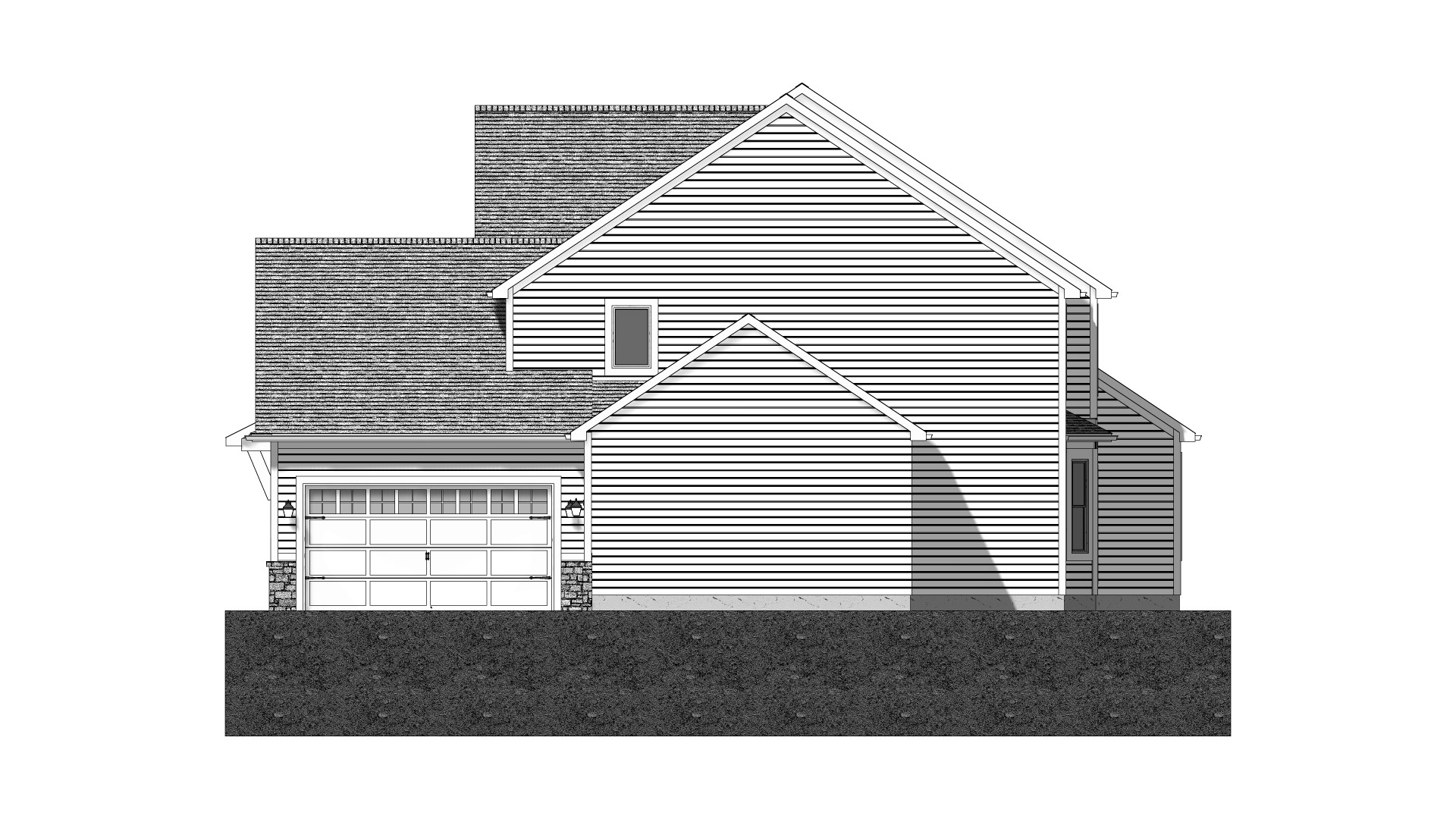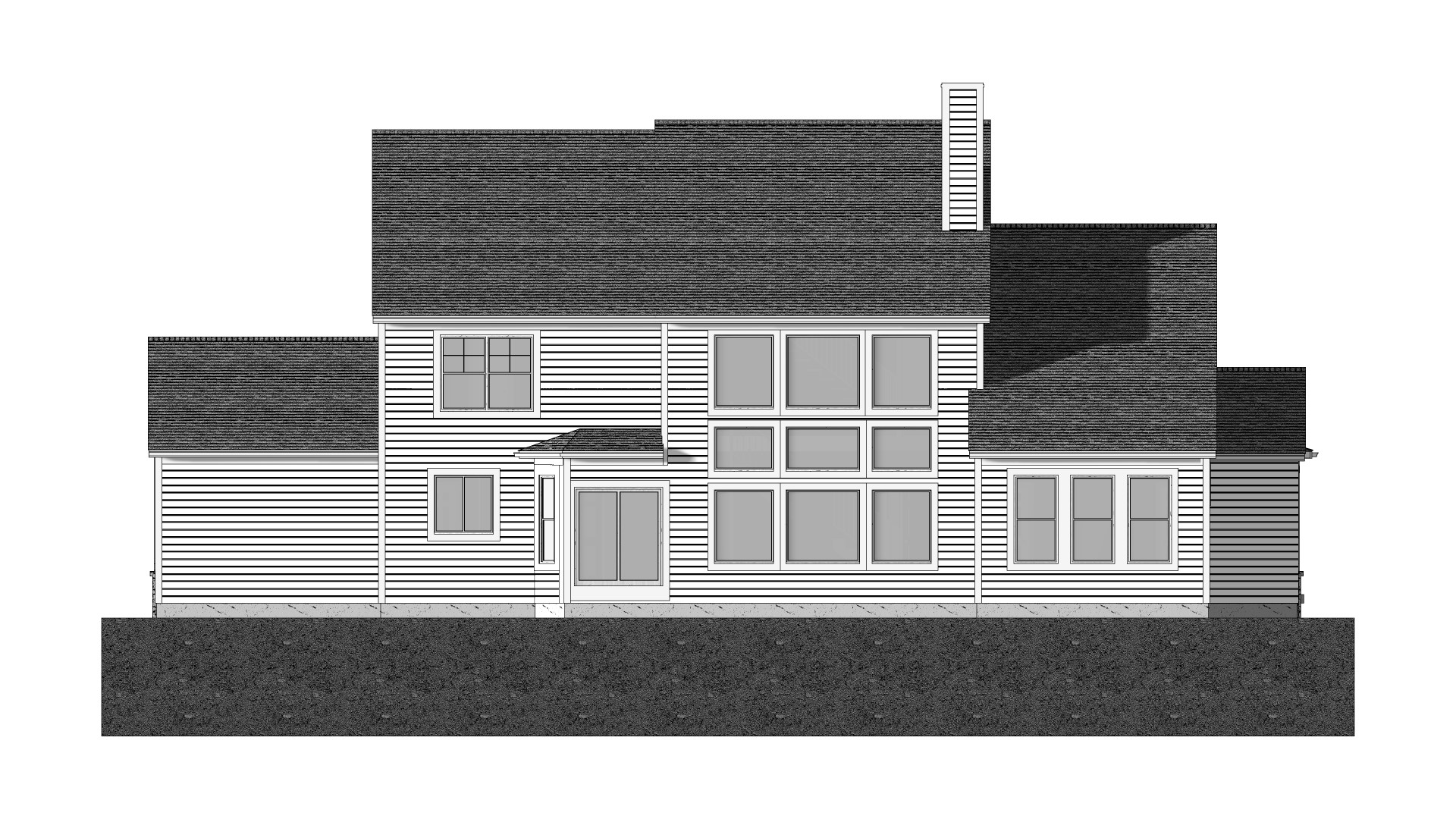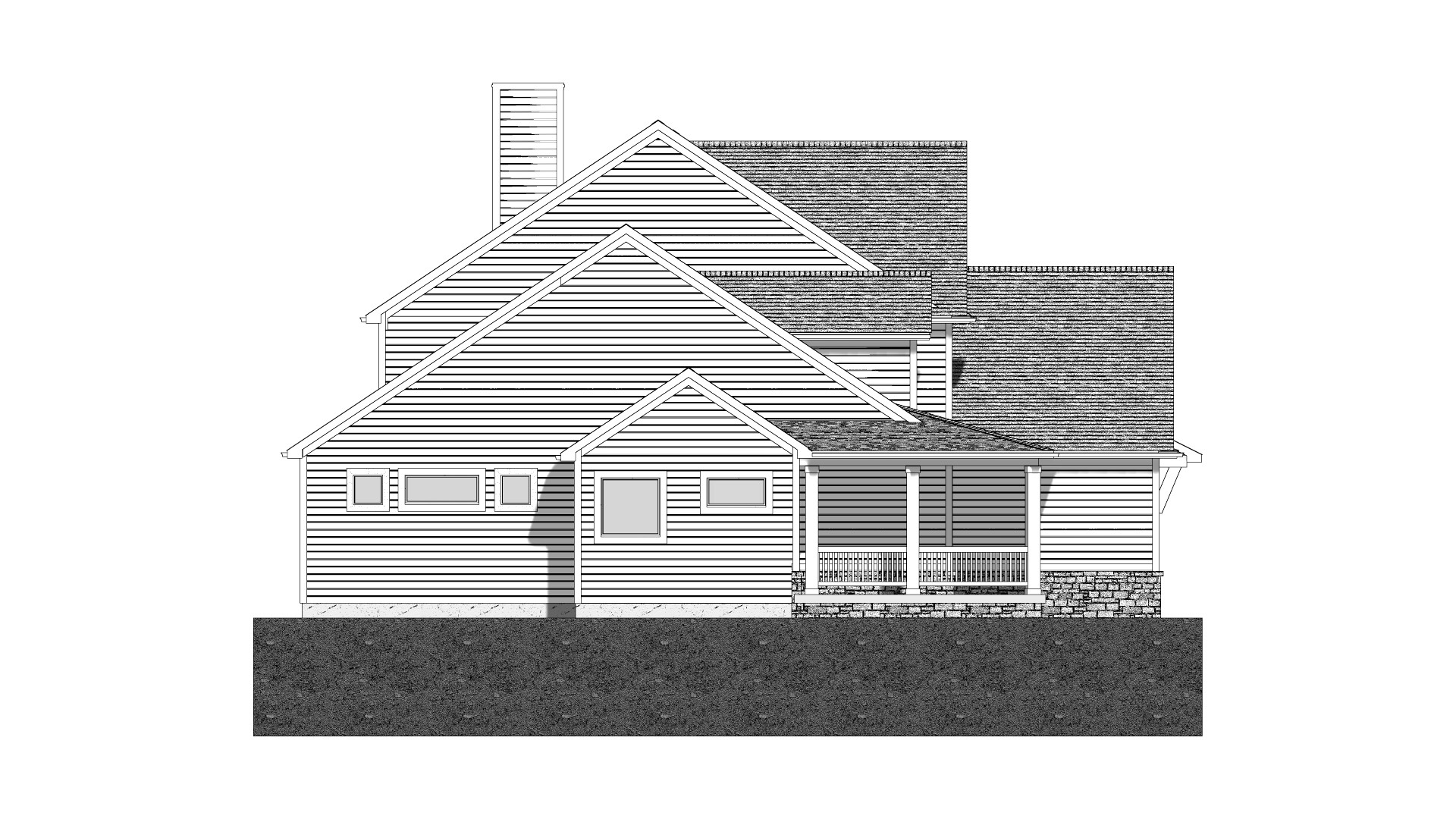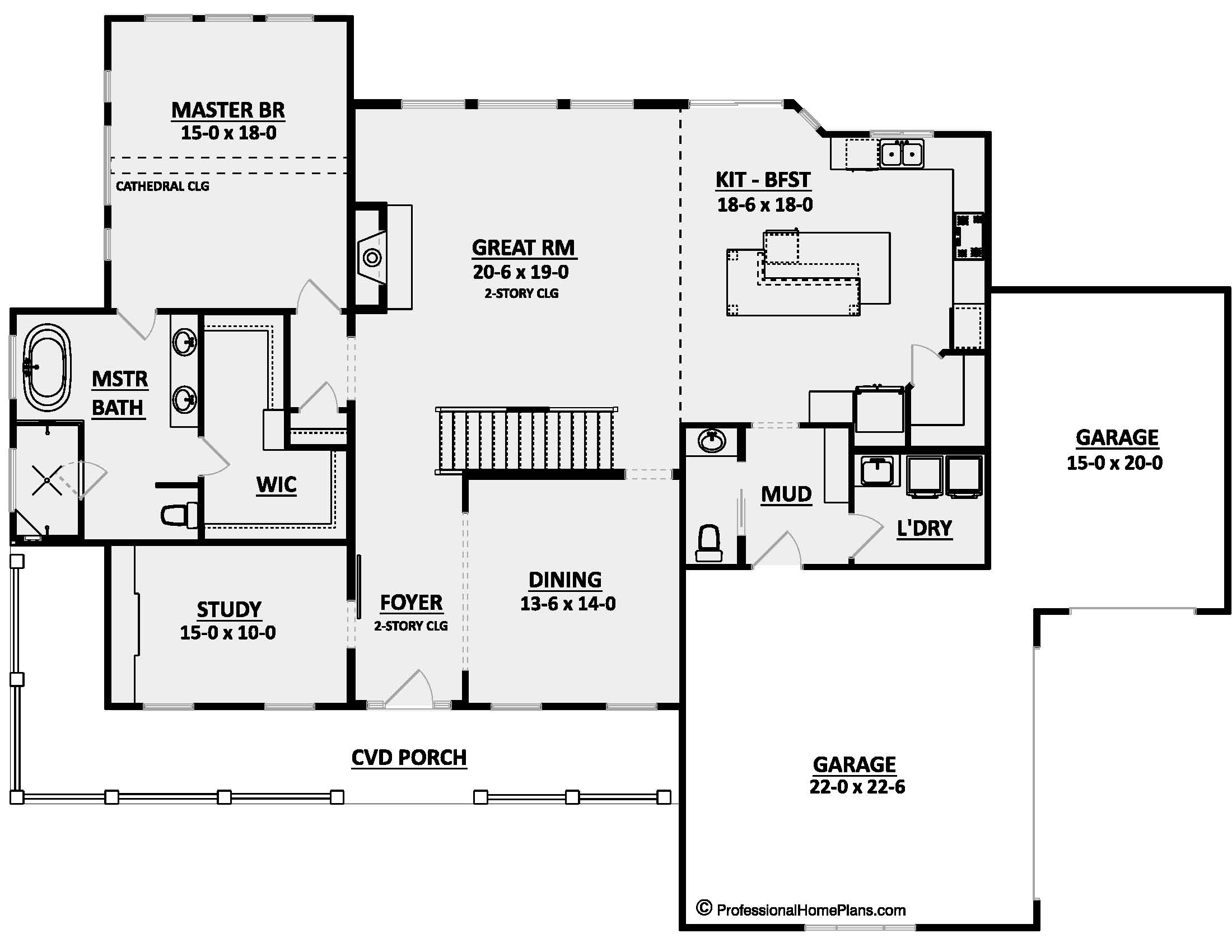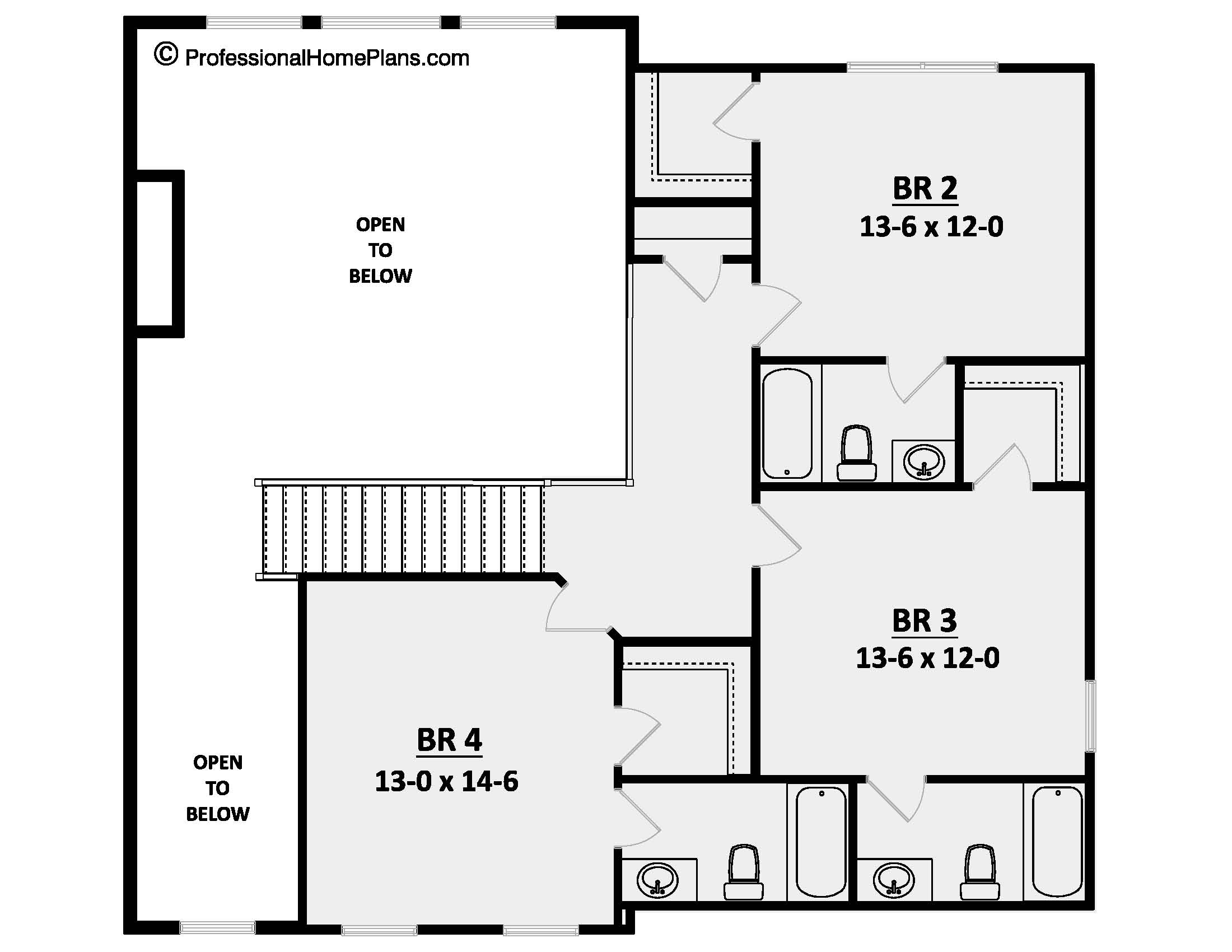SQ FT
BEDS
BATHS
GARAGE BAYS
WIDTH
DEPTH
THE YORKTOWN
$1,600
Plan Description
Introducing the Yorktown: Craftsman Elegance Meets Spacious Luxury in a 1.5-Story Masterpiece!
Prepare to be captivated by the Yorktown, an exquisite 1.5-story home plan with a Craftsman exterior that marries timeless design with contemporary comfort. Boasting 4 bedrooms, 4.5 bathrooms, and an expansive 3-car garage, this home offers over 3,000 square feet of meticulously arranged living space.
Craftsman Exterior: The Yorktown beckons with its charming Craftsman façade, showcasing intricate detailing, warm tones, and a sense of enduring character that leaves a lasting impression.
Study Off the Foyer: As you enter, a private study off the foyer sets the stage for a productive and tranquil work environment or a cozy reading nook.
Formal Dining Room: At the front of the home, a formal dining room awaits, offering an elegant space to host memorable gatherings and share delectable meals with loved ones.
2-Story Great Room: The 2-story great room is the heart of this home, featuring soaring ceilings and an abundance of natural light that creates an inviting ambiance for relaxation and entertainment.
Mudroom & Laundry Room: Conveniently located off the garage, the mudroom and laundry room provide organization and functionality to streamline your daily routine.
The Yorktown's open and flexible floor plan seamlessly connects living spaces, ensuring that every inch is maximized for your comfort and convenience. The gourmet kitchen is a chef's dream, and the spacious bedrooms offer privacy and relaxation.
The Yorktown is a testament to modern living, where Craftsman elegance meets contemporary convenience. Every detail has been thoughtfully considered to elevate your lifestyle, making it the perfect place to call home.
Don't miss the opportunity to make the Yorktown your own—a haven of style, space, and classic design. Welcome home!
Plan Specs
| Layout | |
| Bedrooms | 4 |
| Bathrooms | 4.5 |
| Garage Bays | 3 |
| Square Footage | |
| Main Level | 2,136 Sq. Ft. |
| Second Level | 919 Sq. Ft. |
| Garage Area | 766 Sq. Ft. |
| Total Living Area | 3,055 Sq. Ft. |
| Exterior Dimensions | |
| Width | 77' 2" |
| Depth | 57' 10" |
| Primary Roof Pitch | 8/12 |
|
Max Ridge Height
Calculated from main floor line |
31' 6" |
