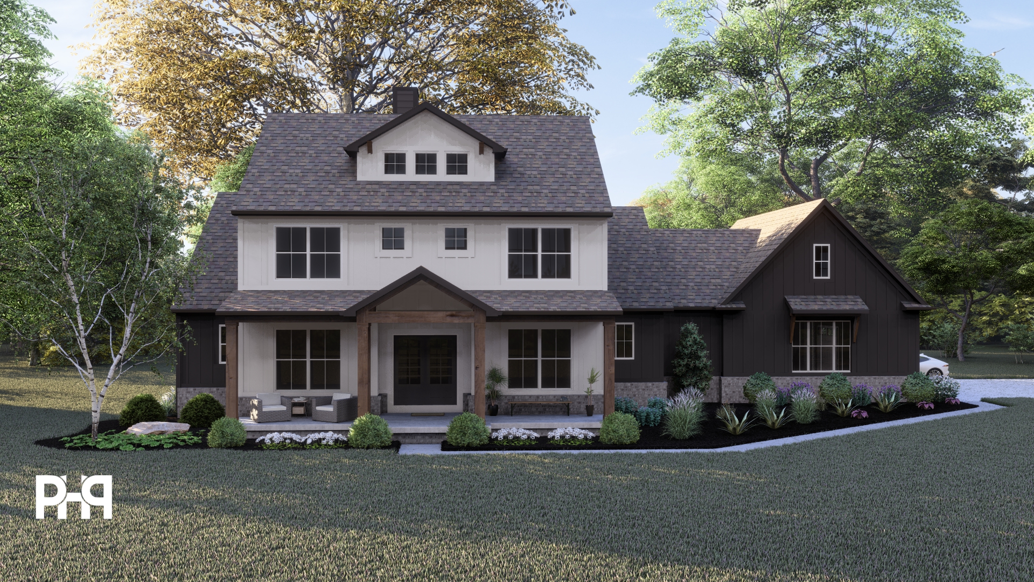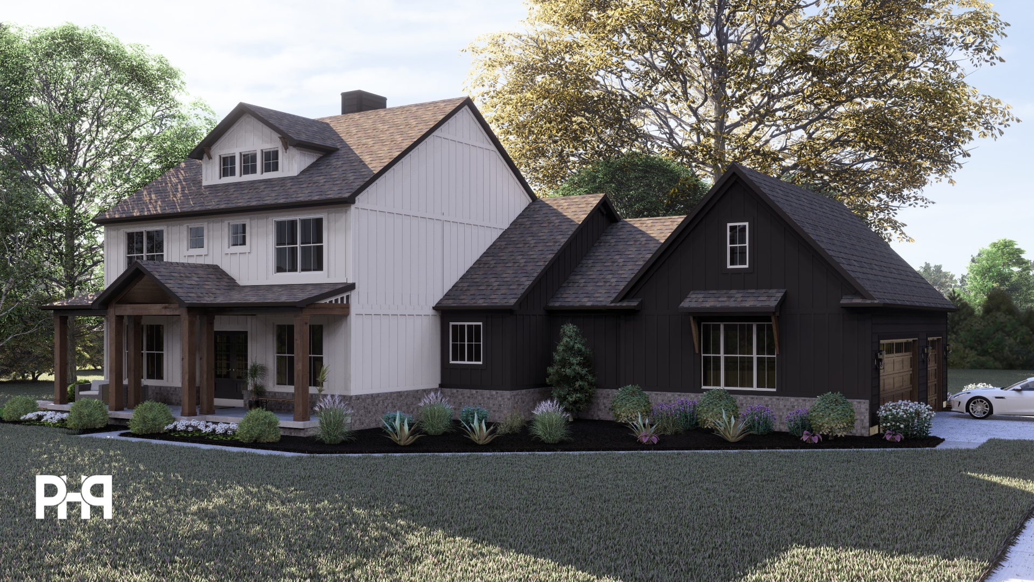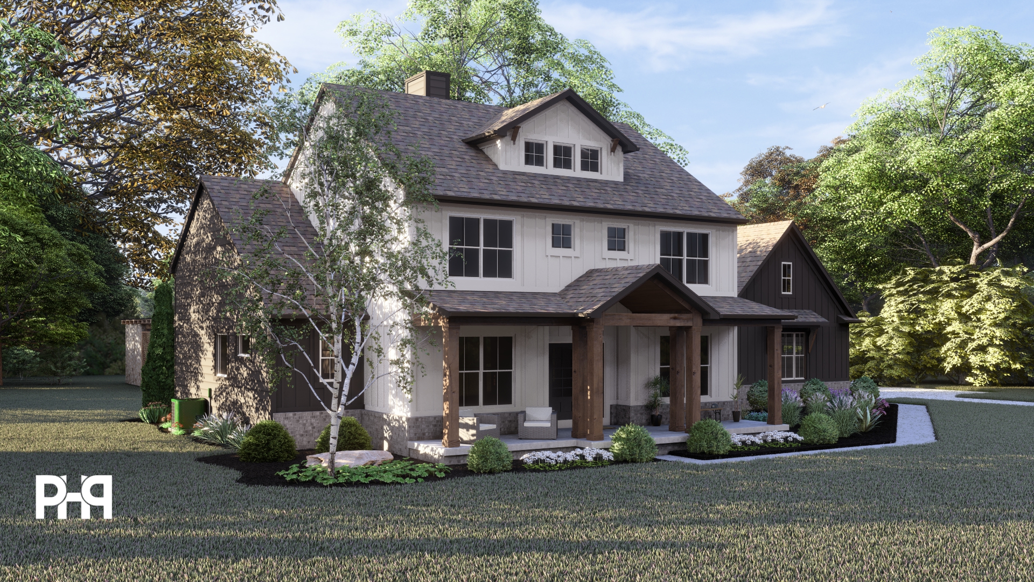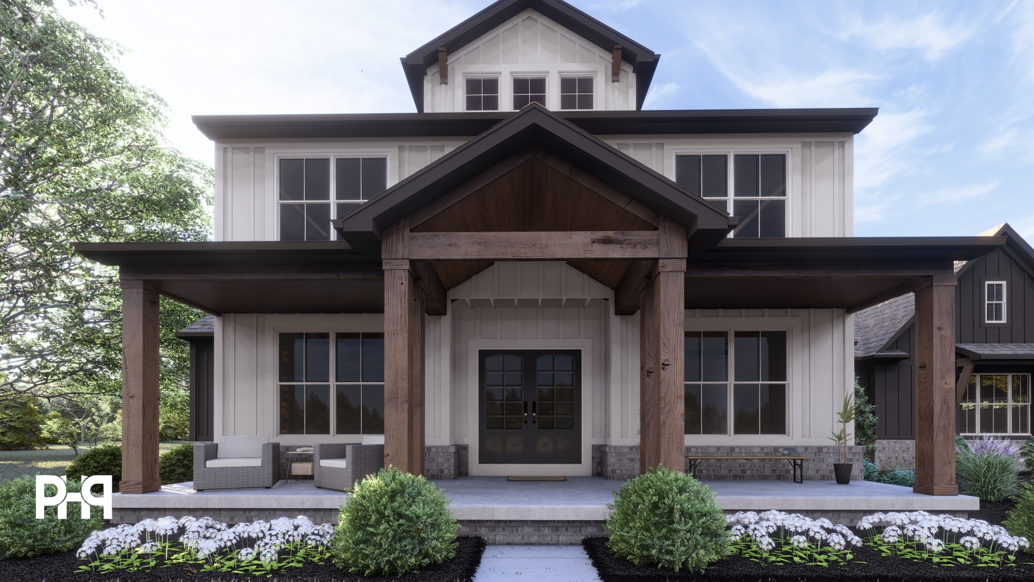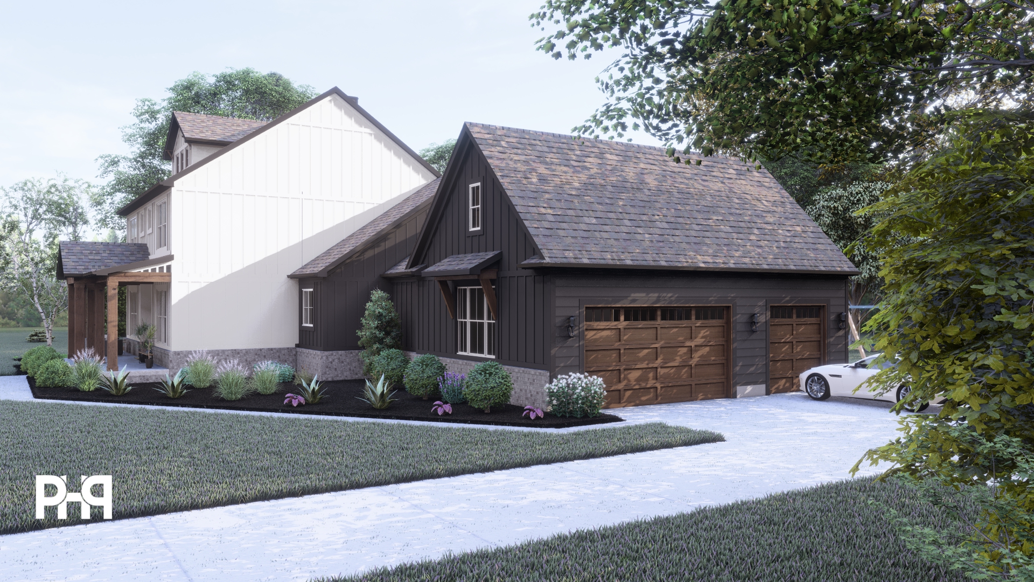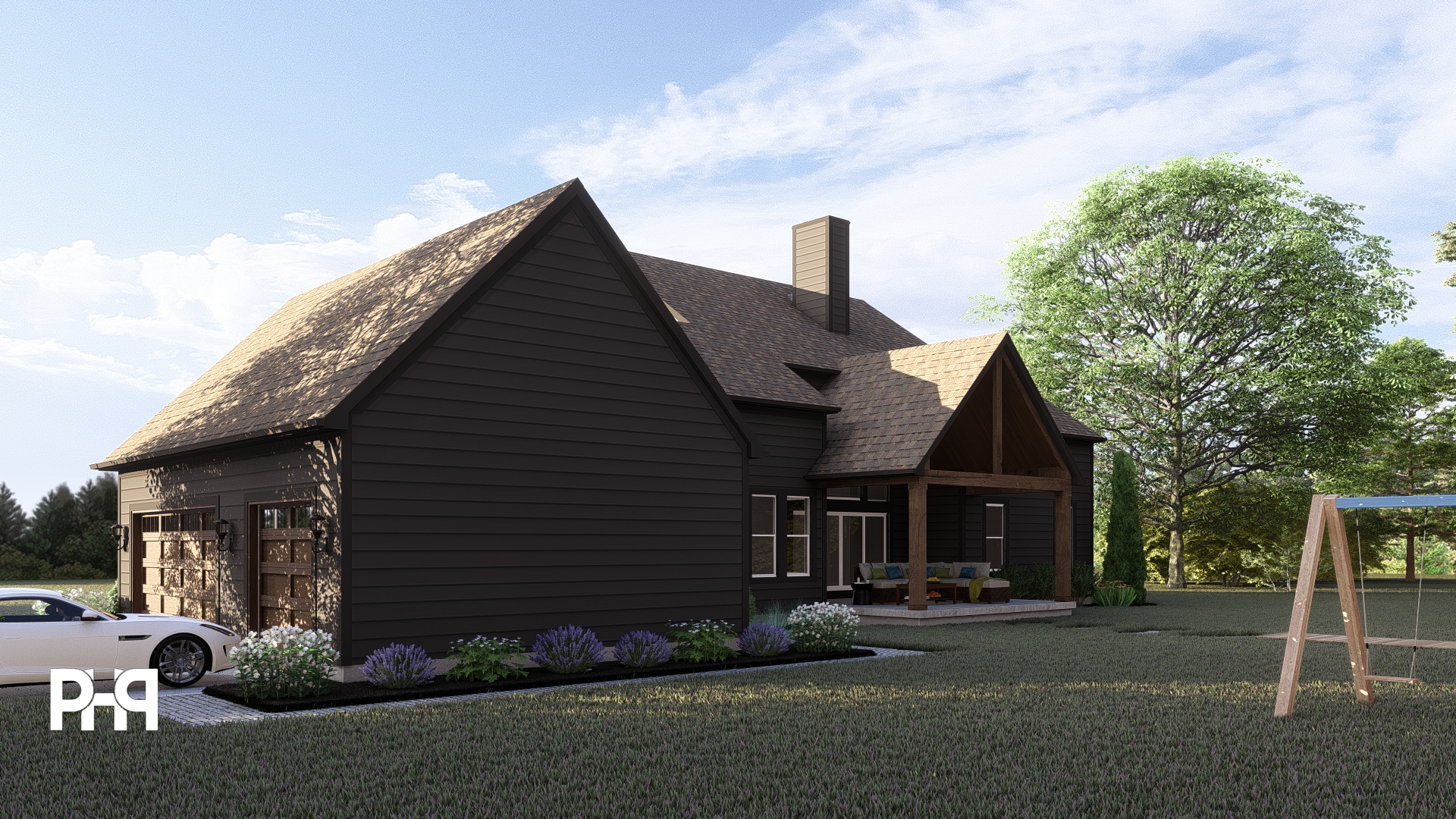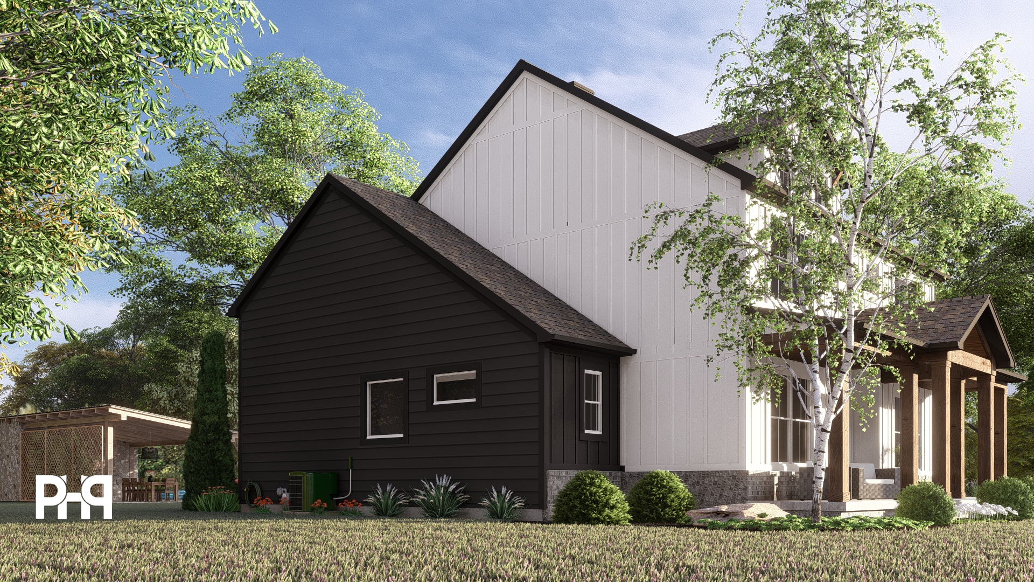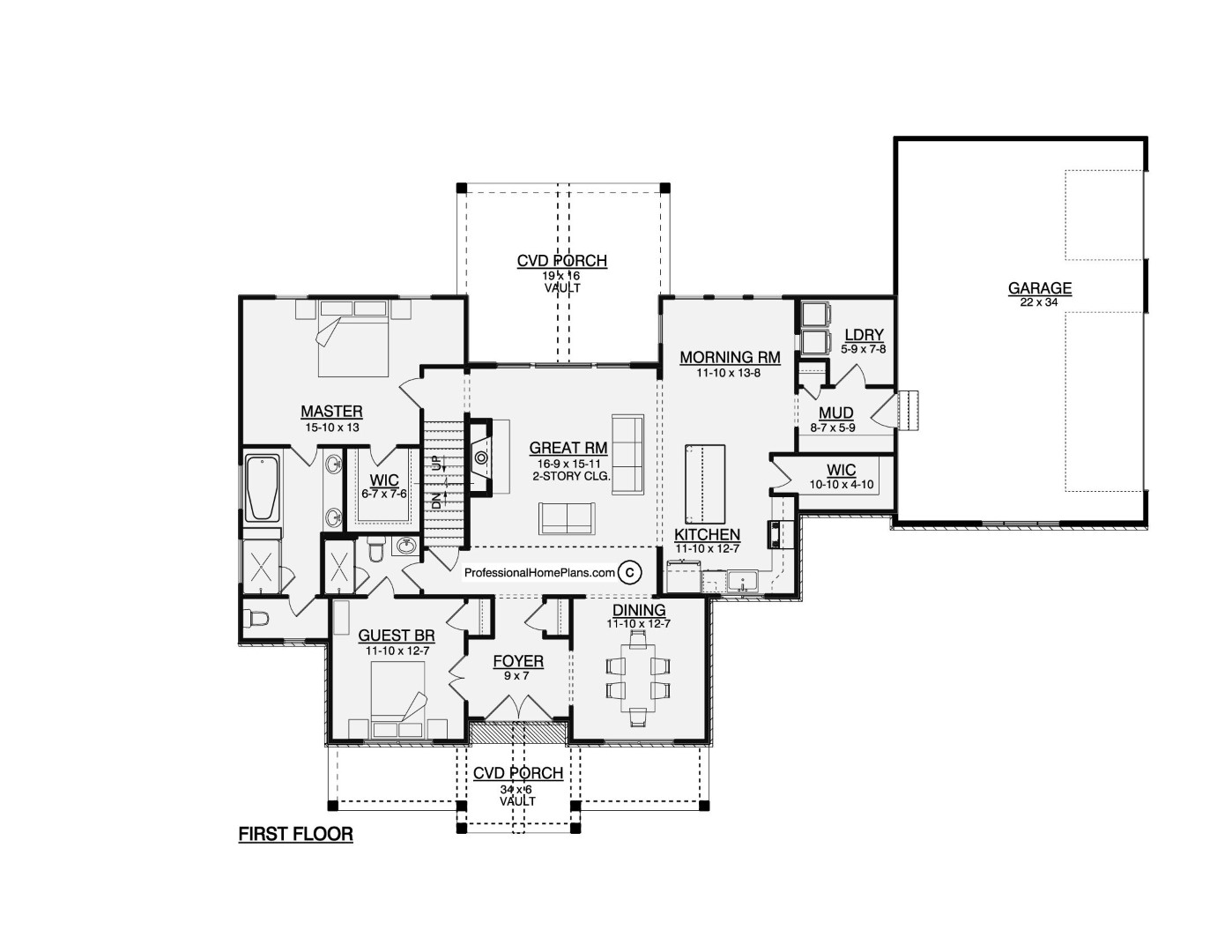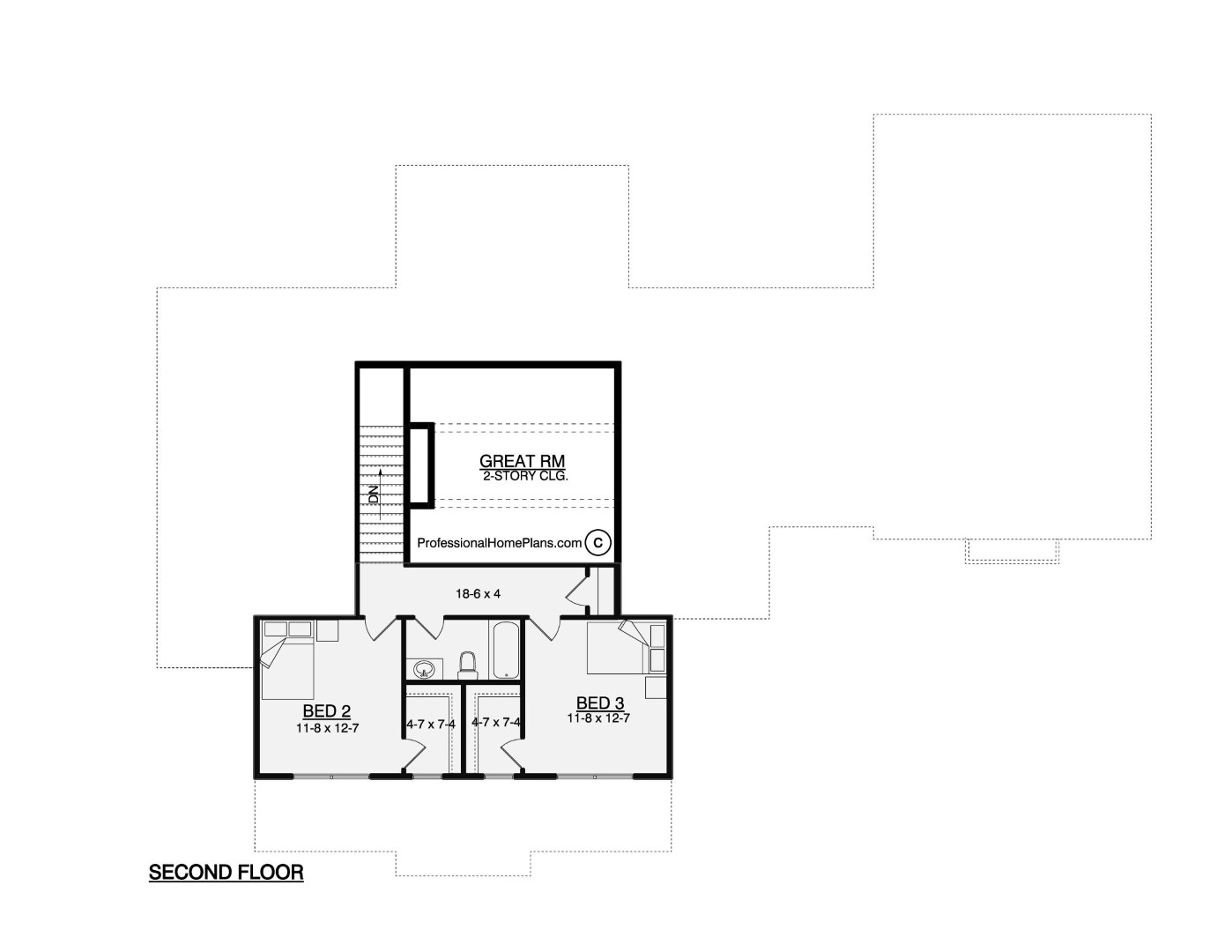SQ FT
BEDS
BATHS
GARAGE BAYS
WIDTH
DEPTH
THE YUKON
$1,400
Plan Description
Yukon Home Design
Modern Farmhouse Elegance
Experience 2,425 square feet of beautifully designed living space in this 1.5-story home, featuring a modern farmhouse style that combines charm and functionality.
Spacious Layout
With 4 bedrooms and 2.5 bathrooms, the Yukon offers a thoughtfully designed layout that accommodates both family living and entertaining with ease.
Inviting Foyer
A welcoming foyer leads to a formal dining room, perfect for hosting gatherings and enjoying meals with family and friends.
Expansive Open-Concept Living
The large open-concept living area seamlessly integrates the great room, kitchen, and dining spaces, creating a harmonious flow for everyday living and special occasions.
Luxurious Primary Suite
The first-floor primary suite provides a private retreat with ample space and comfort, ideal for relaxation and rejuvenation.
Convenient Mudroom
Located off the 3-car garage, the practical mudroom ensures a smooth transition into the home and helps keep daily essentials organized.
Airy Second Floor
The second floor, open to the great room below, includes 2 additional bedrooms and a shared bathroom, offering flexibility and space for family or guests.
Professional Home Plans
The Yukon’s expertly crafted home plan blends modern farmhouse style with practical features, ensuring a perfect balance of elegance and functionality. Every detail is designed to enhance both comfort and convenience.
Plan Specs
| Layout | |
| Bedrooms | 4 |
| Bathrooms | 2.5 |
| Garage Bays | 3 |
| Square Footage | |
| Main Level | 1,876 Sq. Ft. |
| Second Level | 549 Sq. Ft. |
| Garage Area | 734 Sq. Ft. |
| Total Living Area | 2,425 Sq. Ft. |
| Exterior Dimensions | |
| Width | 81' 2" |
| Depth | 62' 2" |
| Primary Roof Pitch | 8/12 |
|
Max Ridge Height
Calculated from main floor line |
32' 6" |
