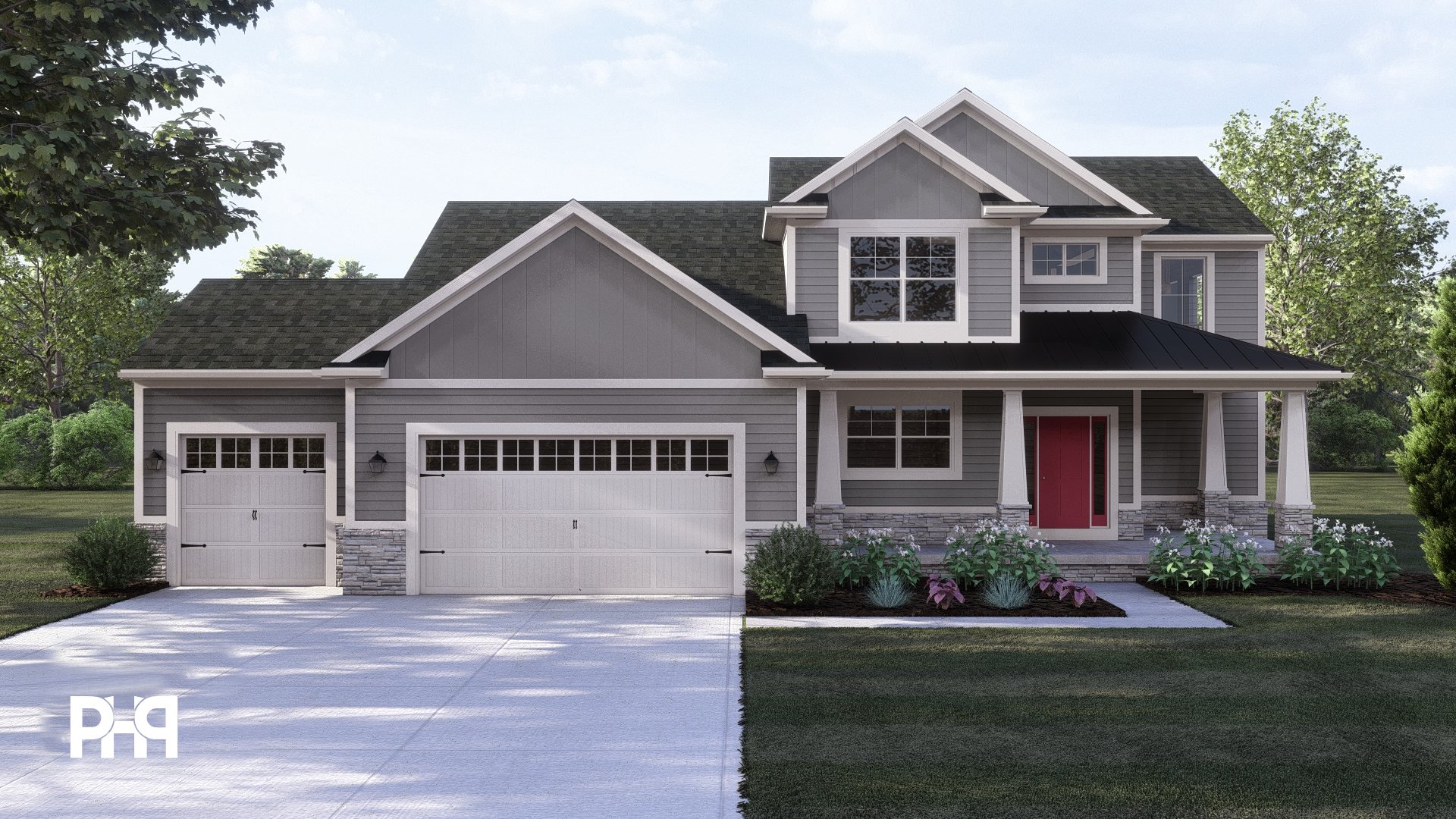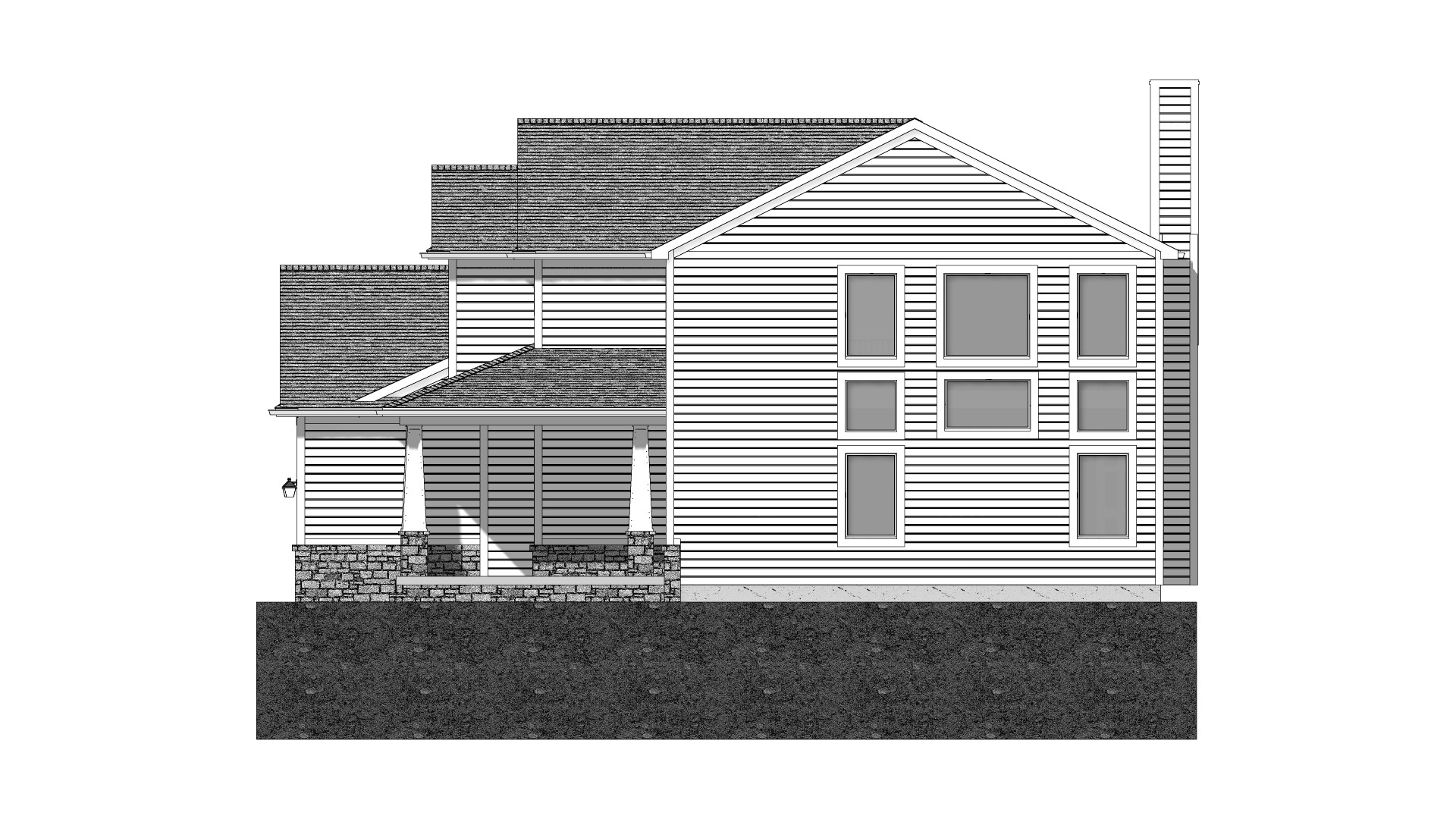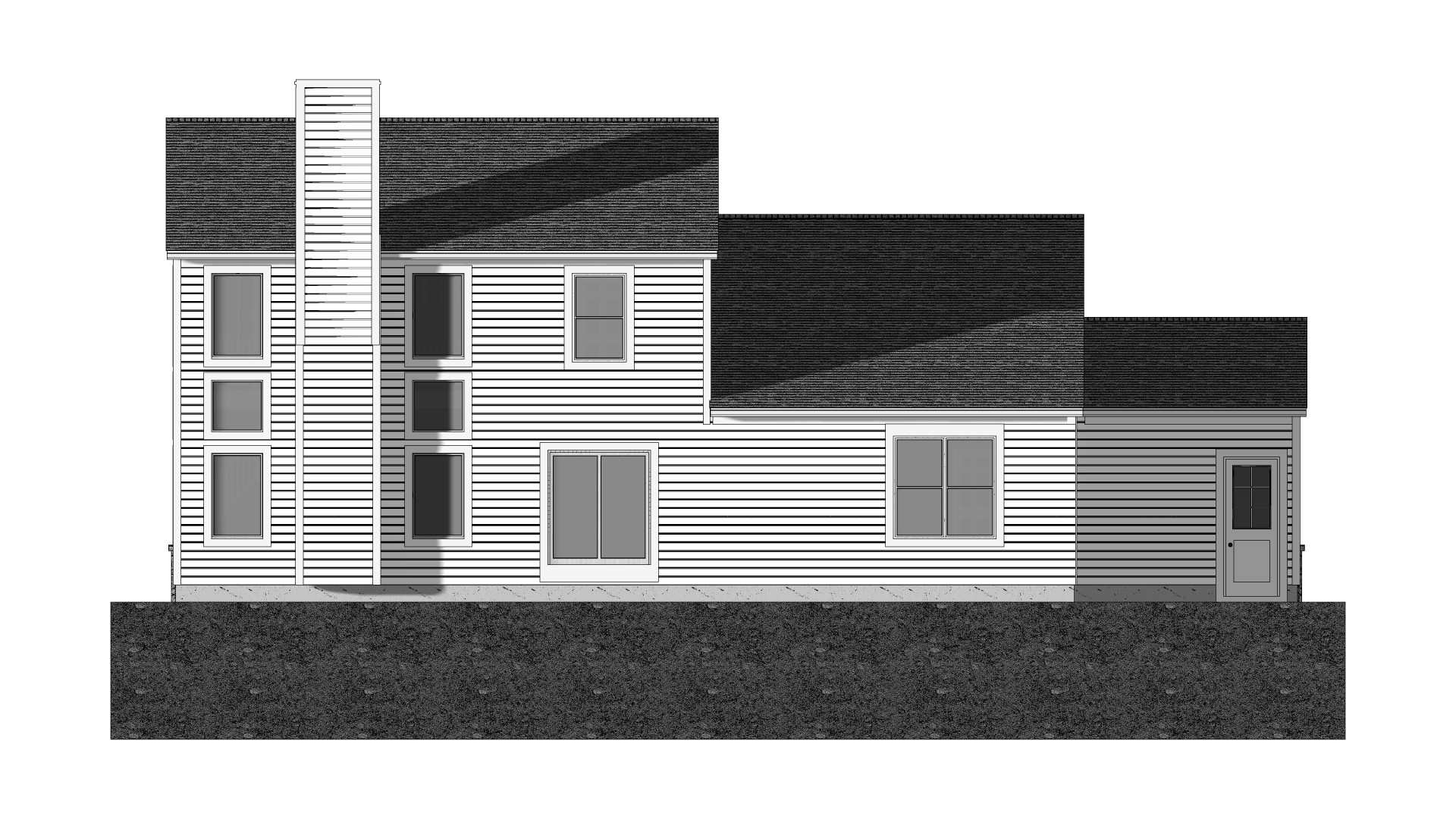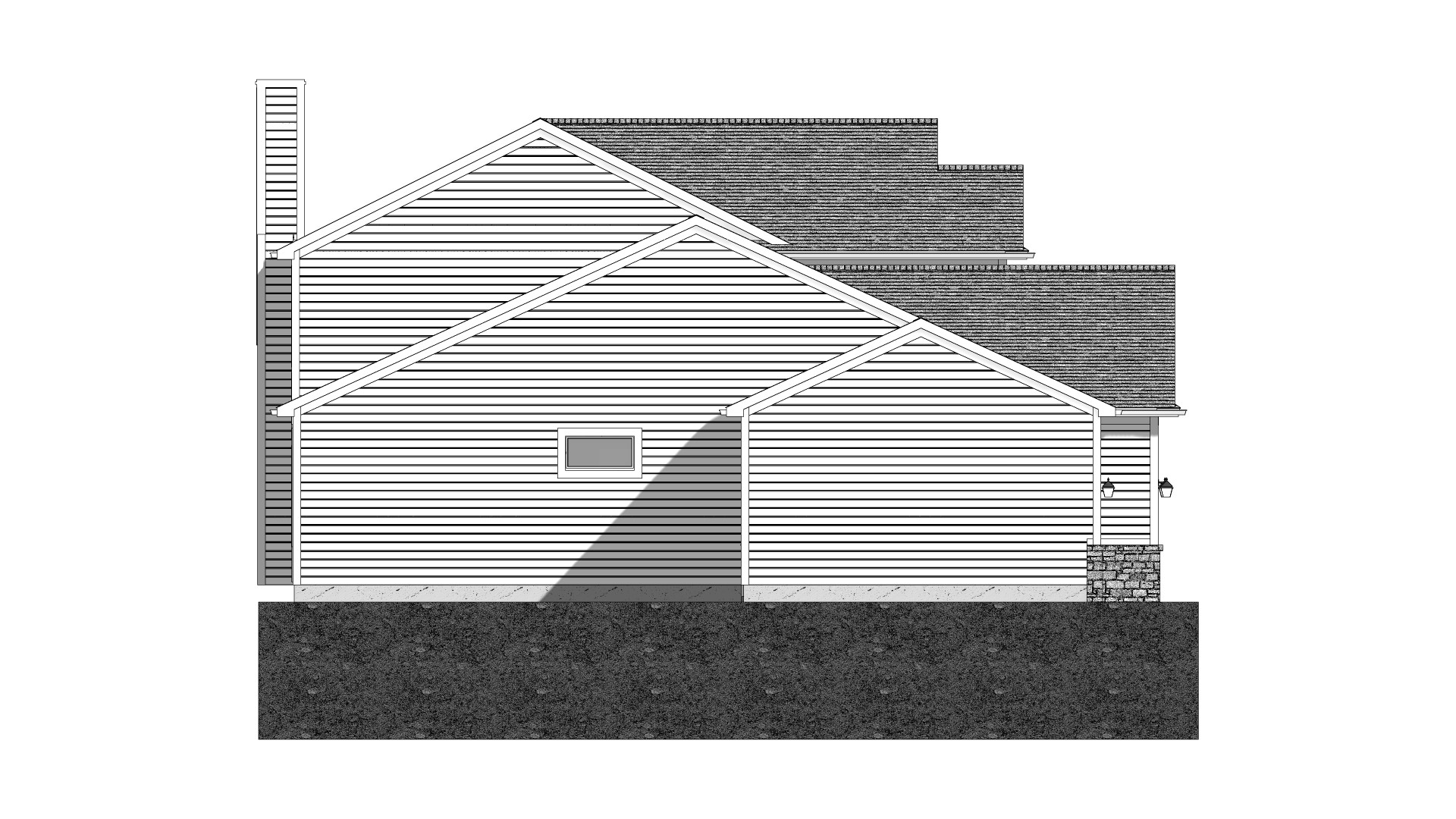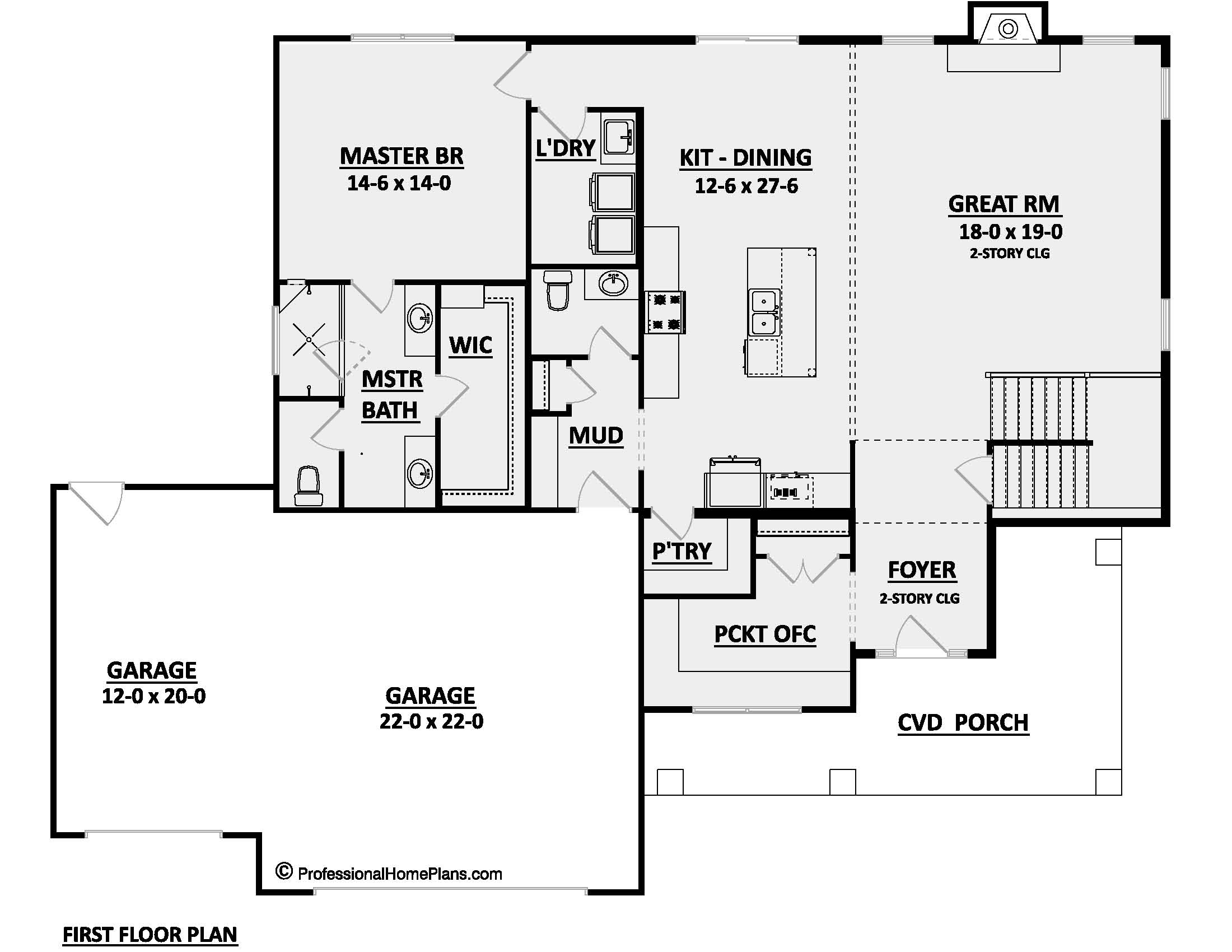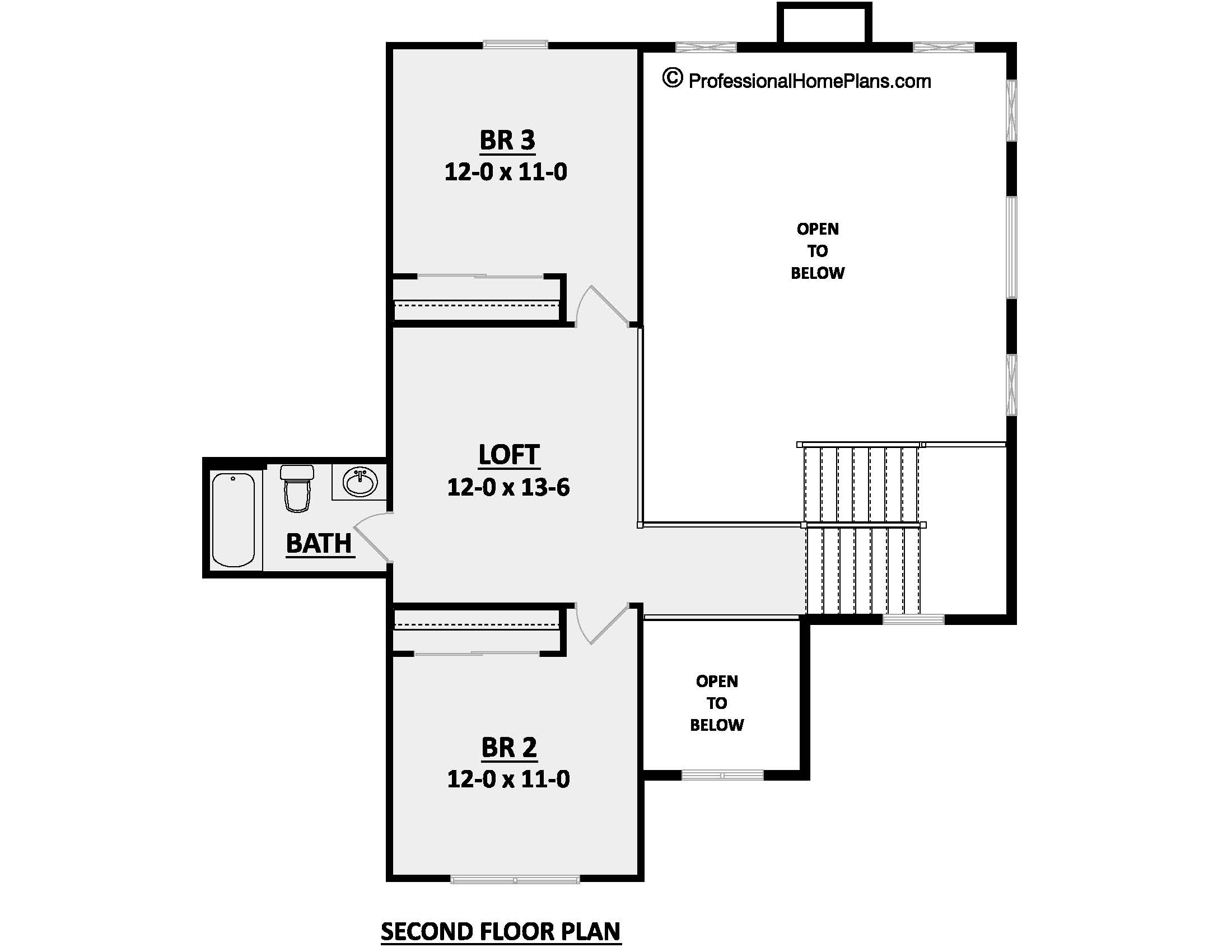The Carrington
Pre-Order!
2297
SQ FT
3
BEDS
2.5
BATHS
3
GARAGE BAYS
65' 4"
WIDTH
52' 2"
DEPTH
Pre-Order plans are shipped within 15 business days after order. Need them sooner? Contact us by clicking here to find out more about our Quick Ship program.
THE CARRINGTON
$1,400
Plan Description
The Carrington Home Plan is a captivating and spacious dwelling that seamlessly combines the timeless charm of Craftsman exterior design with modern amenities and thoughtful details. This 1.5-story home features 3 bedrooms, 2.5 bathrooms, a 3-car garage, and over 2,200 square feet of carefully planned living space, offering both comfort and style.
From the moment you approach the Carrington, you'll be captivated by its inviting Craftsman exterior, characterized by its prominent gable rooflines, charming dormer windows, and a welcoming wrap-around front porch. The attention to detail in the exterior finishes and the combination of natural materials create an irresistible curb appeal.
As you enter the home, you'll be greeted by a well-designed floor plan that maximizes both functionality and aesthetics. The main level boasts an open-concept layout, seamlessly connecting the two-story great room, kitchen area. The great room serves as the heart of the home, providing ample space for relaxation, entertaining guests, or gathering with loved ones. The kitchen is thoughtfully designed, an island with a breakfast bar, plenty of storage space, and a walk-in pantry. The adjacent dining area is perfect for casual meals or formal dinners, offering a pleasant atmosphere for enjoying delicious food and engaging conversations.
The Carrington plan includes a luxurious main-level master suite, providing a private retreat for homeowners. The master bedroom is generously sized and features large windows that fill the space with natural light. The master bathroom boasts a spa-like ambiance, with a spacious shower, dual vanities, and a large walk-in closet, catering to both comfort and functionality.
Upstairs, you'll find two additional bedrooms that offer privacy and ample closet space for family members or guests. These bedrooms share a well-appointed full bathroom, ensuring convenience and comfort for all. The second level also includes a versatile loft area, ideal for use as a home office, a media room, or a cozy reading nook, allowing for flexible living arrangements.
The Carrington plan is designed with practicality in mind, featuring a 3-car garage that offers ample space for vehicles, storage, and hobbies. Additionally, the plan includes a powder room on the main level, a dedicated laundry room, mudroom, and pocket office along with well-placed storage throughout the home, catering to your organizational needs.
With over 2,200 square feet of thoughtfully designed living space, the Carrington Home Plan effortlessly combines the beauty of Craftsman architecture with modern comforts. Its 1.5-story layout ensures a seamless flow between rooms while providing ample space for relaxation, entertainment, and everyday living.
Plan Specs
| Layout | |
| Bedrooms | 3 |
| Bathrooms | 2.5 |
| Garage Bays | 3 |
| Square Footage | |
| Main Level | 1,680 Sq. Ft. |
| Second Level | 617 Sq. Ft. |
| Garage Area | 712 Sq. Ft. |
| Total Living Area | 2,297 Sq. Ft. |
| Exterior Dimensions | |
| Width | 65' 4" |
| Depth | 52' 2" |
| Primary Roof Pitch | 6/12 |
|
Max Ridge Height
Calculated from main floor line |
26' 0" |
